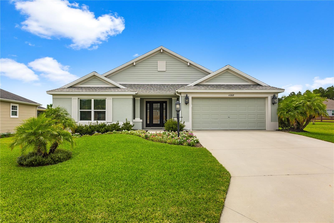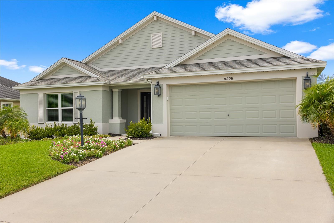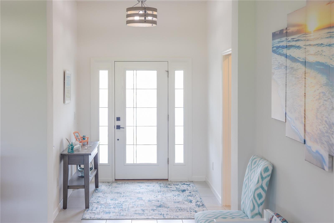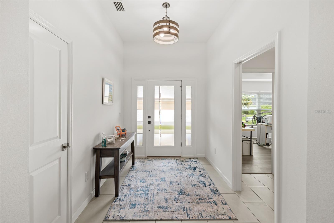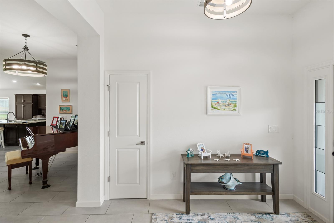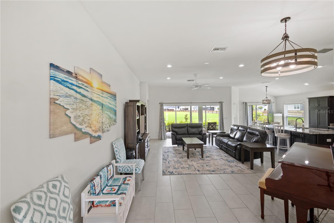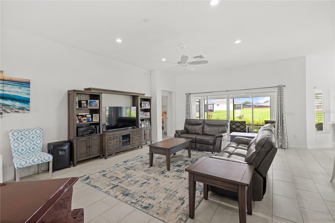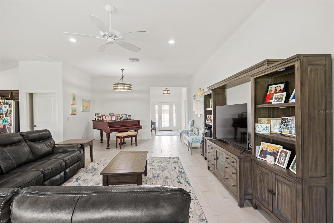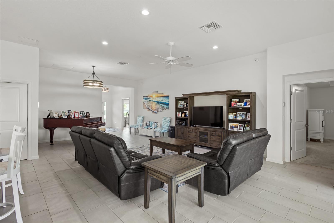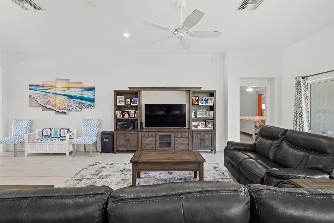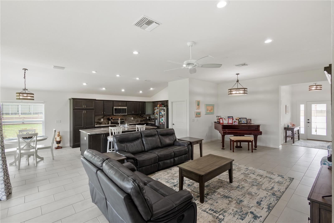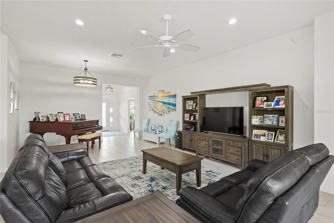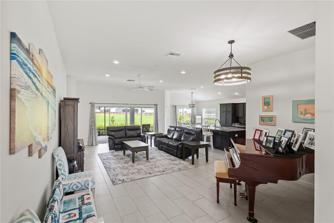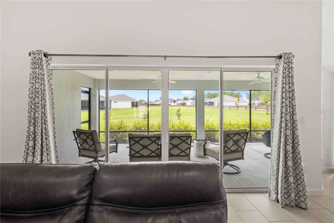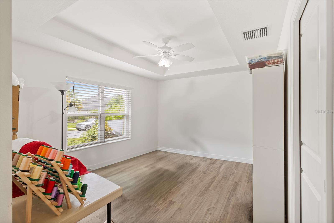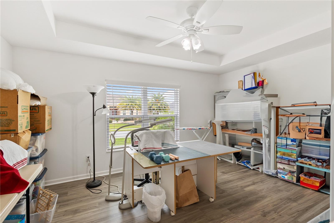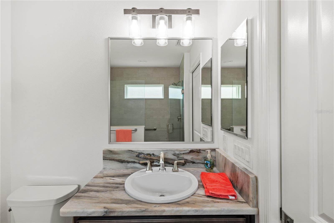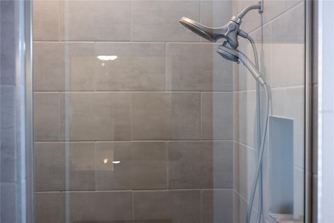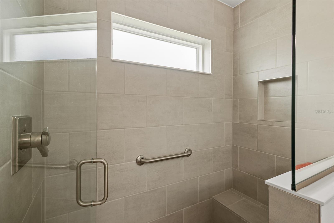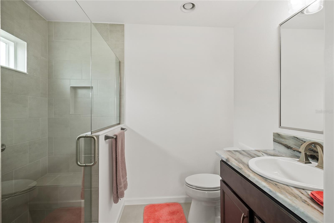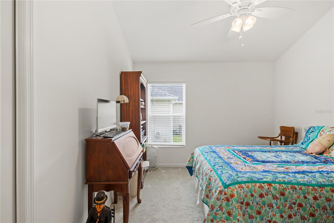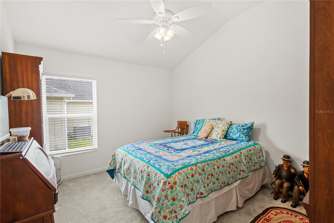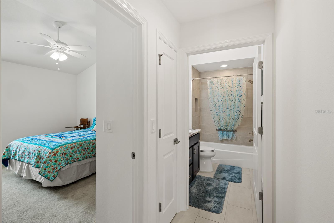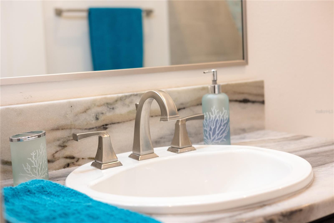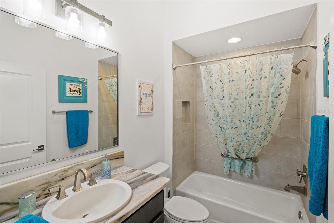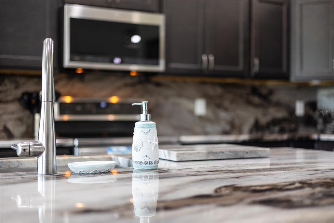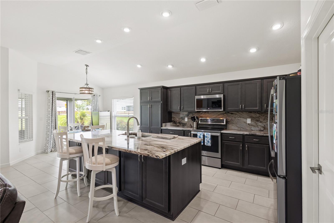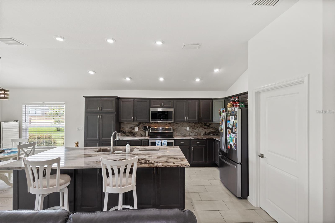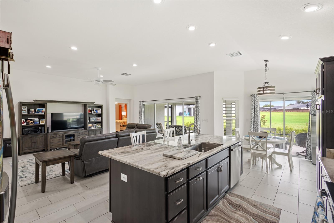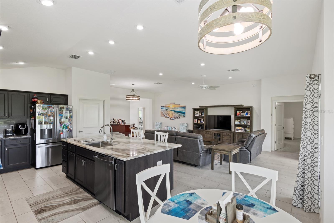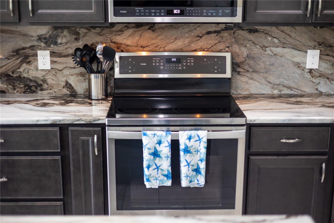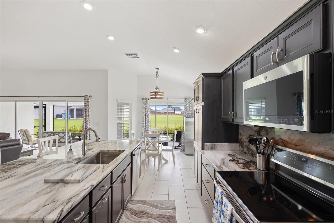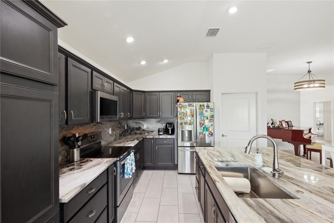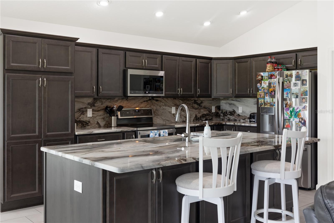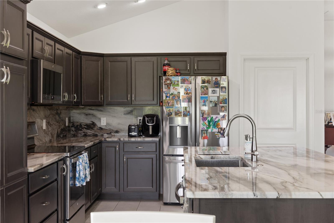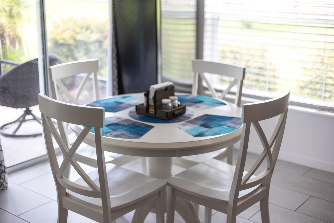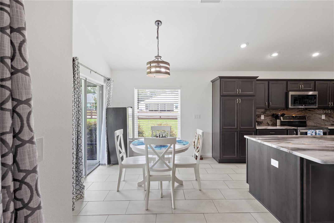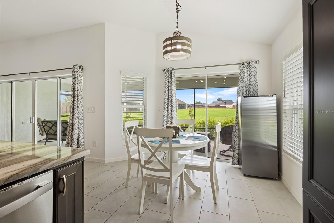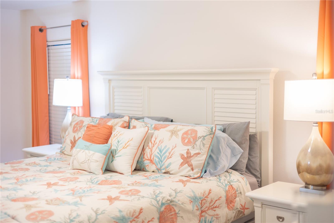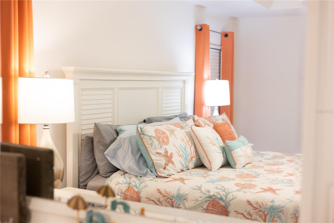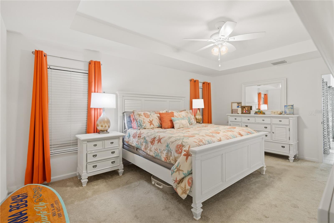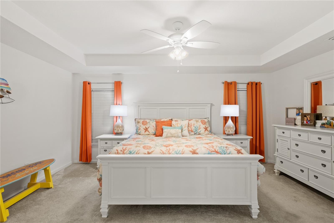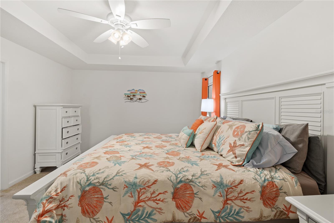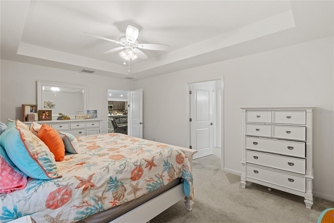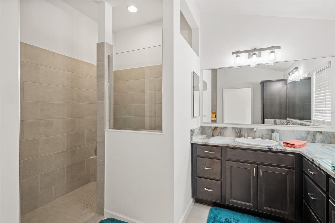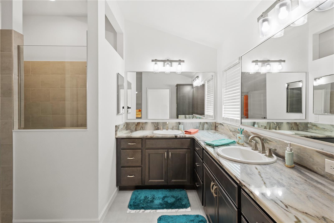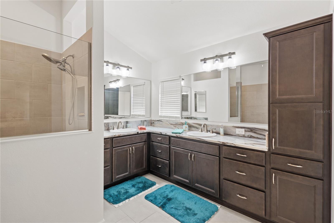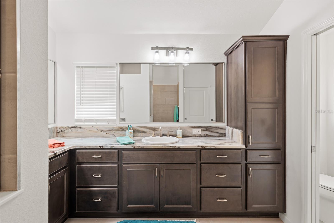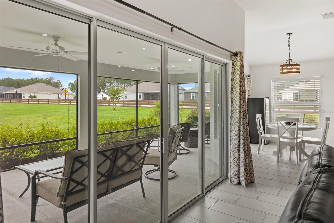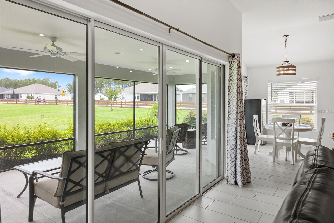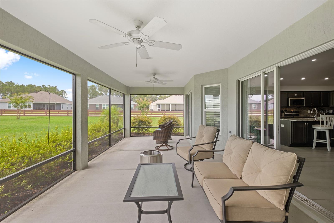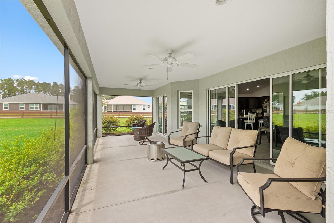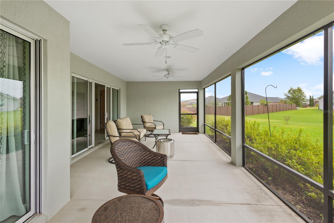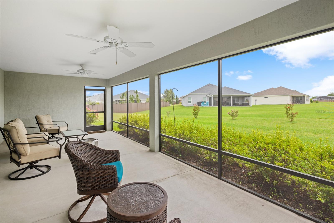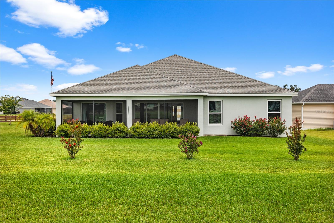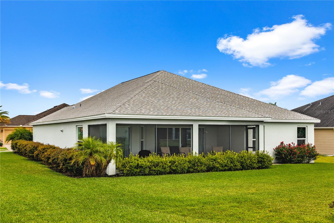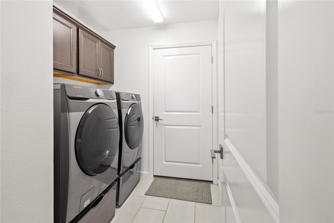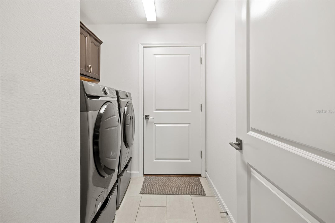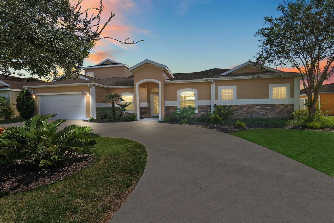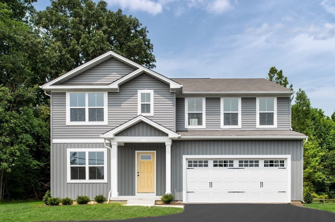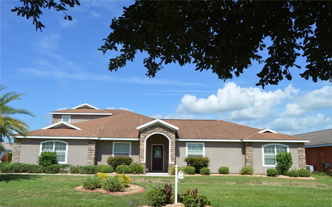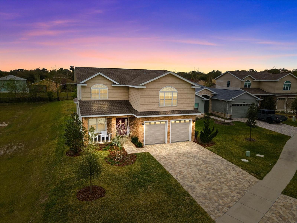Submit an Offer Now!
11208 Midora Terrace, OXFORD, FL 34484
Property Photos
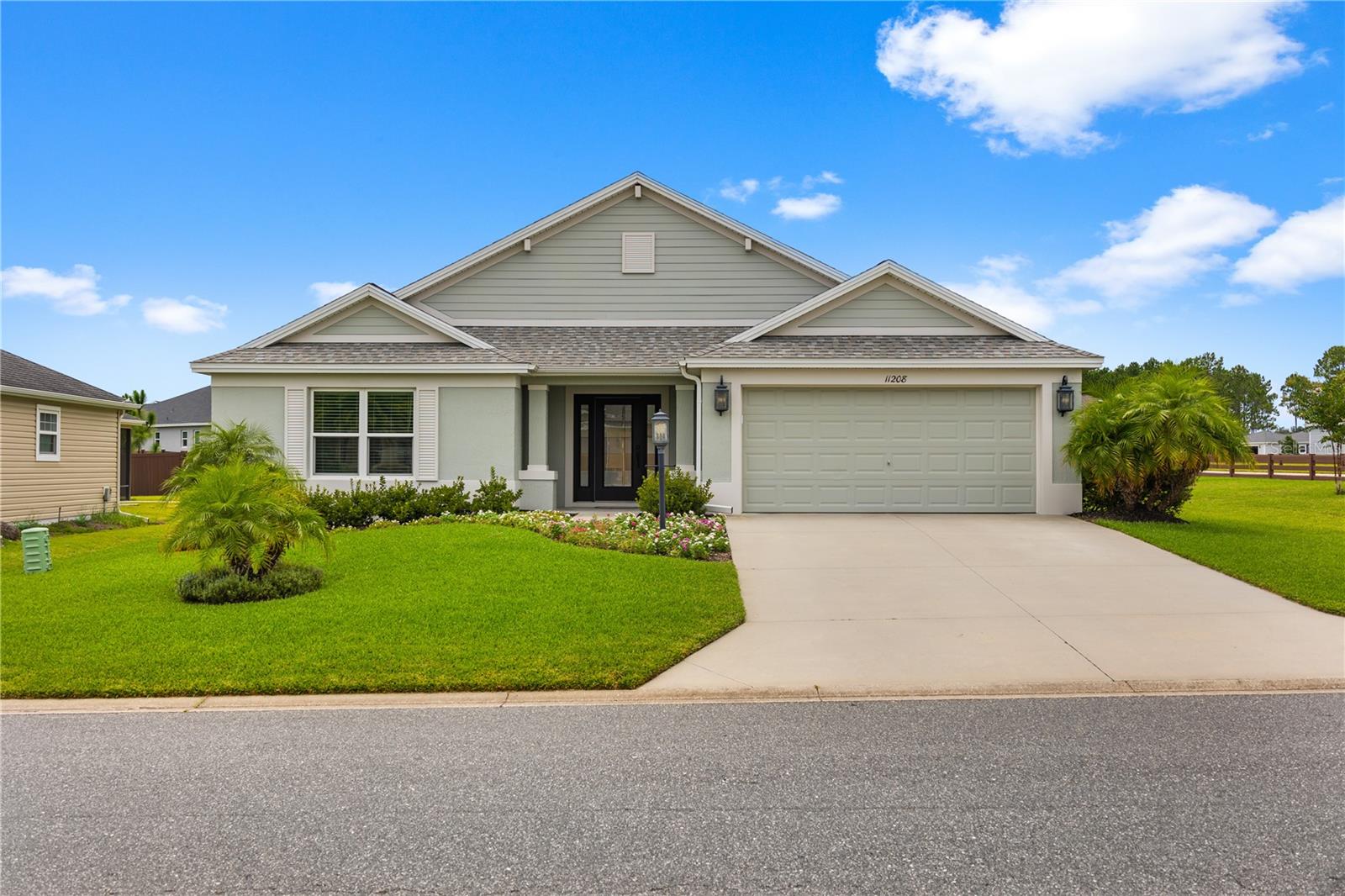
Priced at Only: $450,000
For more Information Call:
(352) 279-4408
Address: 11208 Midora Terrace, OXFORD, FL 34484
Property Location and Similar Properties
- MLS#: G5084546 ( Residential )
- Street Address: 11208 Midora Terrace
- Viewed: 6
- Price: $450,000
- Price sqft: $152
- Waterfront: No
- Year Built: 2020
- Bldg sqft: 2954
- Bedrooms: 3
- Total Baths: 3
- Full Baths: 3
- Garage / Parking Spaces: 2
- Days On Market: 127
- Additional Information
- Geolocation: 28.9204 / -82.0467
- County: SUMTER
- City: OXFORD
- Zipcode: 34484
- Subdivision: Oxford Oaks Ph 1
- Provided by: REALTY EXECUTIVES IN THE VILLAGES
- Contact: Katrina McNeely
- 352-753-7500
- DMCA Notice
-
DescriptionOne or more photo(s) has been virtually staged. This exceptional three bedroom, three bath block and stucco Zinnia model home exudes meticulous maintenance and luxury. It features elegant luxury vinyl plank flooring and tile throughout. The spacious third bedroom can easily function as a second master suite. The gourmet kitchen dazzles with Dolomite Marble Countertops and a cozy nook that overlooks the inviting lanai. Extra recessed lighting throughout the home enhances its elegant ambiance, while high ceilings create a sense of spaciousness. Both master suites are adorned with stylish tray ceilings. An oversized patio offers abundant space for outdoor relaxation and entertainment, complemented by an oversized garage. The master bath features a luxurious Roman shower. The convenience of an inside laundry room adds to the homes practicality. At the entrance, a closet provides extra storage, and a double set of glass sliders opens to the lanai, seamlessly blending indoor and outdoor living. Call today for a private showing! PLEASE WATCH THE VIDEO attached on the Virtual Tour Button above !!
Payment Calculator
- Principal & Interest -
- Property Tax $
- Home Insurance $
- HOA Fees $
- Monthly -
Features
Building and Construction
- Builder Model: Zinnia
- Covered Spaces: 0.00
- Exterior Features: Irrigation System, Lighting, Rain Gutters, Sliding Doors
- Flooring: Carpet, Luxury Vinyl, Tile
- Living Area: 2013.00
- Roof: Shingle
Garage and Parking
- Garage Spaces: 2.00
- Open Parking Spaces: 0.00
- Parking Features: Driveway, Garage Door Opener, Oversized
Eco-Communities
- Water Source: None
Utilities
- Carport Spaces: 0.00
- Cooling: Central Air
- Heating: Electric
- Pets Allowed: Yes
- Sewer: Public Sewer
- Utilities: Cable Available, Electricity Connected, Sewer Connected, Sprinkler Meter, Water Connected
Amenities
- Association Amenities: Basketball Court, Maintenance, Playground, Pool, Tennis Court(s)
Finance and Tax Information
- Home Owners Association Fee Includes: Pool, Management, Recreational Facilities
- Home Owners Association Fee: 625.94
- Insurance Expense: 0.00
- Net Operating Income: 0.00
- Other Expense: 0.00
- Tax Year: 2023
Other Features
- Appliances: Dishwasher, Disposal, Microwave, Range, Refrigerator
- Association Name: The Villages Commercial Property Management
- Association Phone: 352-750-9455 x24
- Country: US
- Interior Features: Ceiling Fans(s), High Ceilings, Kitchen/Family Room Combo, Living Room/Dining Room Combo, Open Floorplan, Primary Bedroom Main Floor, Split Bedroom, Thermostat, Walk-In Closet(s)
- Legal Description: LOT 91 OXFORD OAKS PHASE ONE PB 15 PGS 25-25D
- Levels: One
- Area Major: 34484 - Oxford
- Occupant Type: Owner
- Parcel Number: D18B091
- Zoning Code: RESI
Similar Properties
Nearby Subdivisions
Beg 2047.88 Ft E Of Sw Cor Of
Bison Valley
Densan Park
Densan Park Ph 1
Densan Park Ph One
Grand Oaks Manor Ph 1
Horseshoe Bend
Lakeside Landing
Lakeside Landings
Lakeside Landings Enclave
Lakeside Lndgs
No Subdivision
None
Not On List
Oxford Oaks
Oxford Oaks Ph 1
Oxford Oaks Ph 1 Un 833
Oxford Oaks Ph 2
Regatta Ph 2
Sec 21
Simple Life
Simple Life Lakeshore
Ss Caruthers Add
Sumter Crossing
The Nw14 Of The Se14 Of The Sw
Villages Of Parkwood



