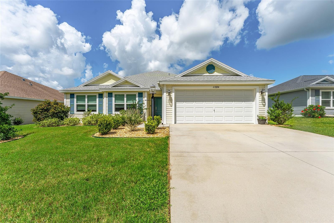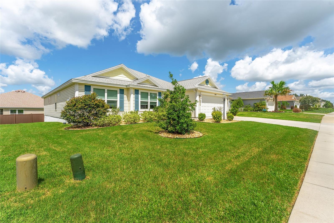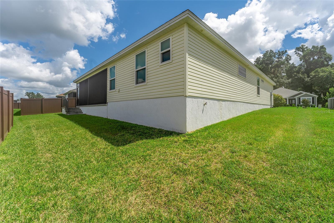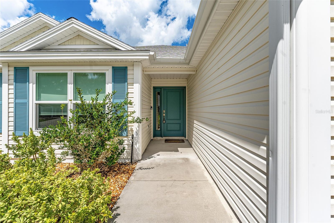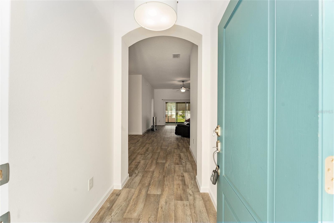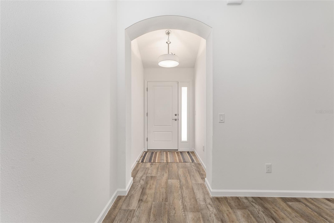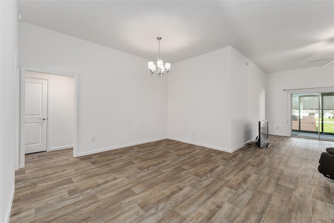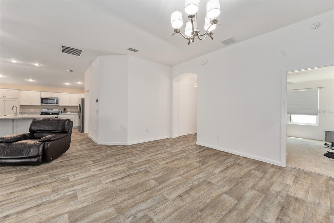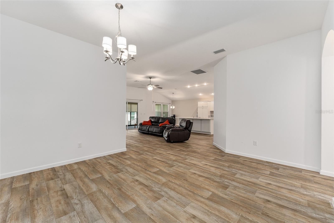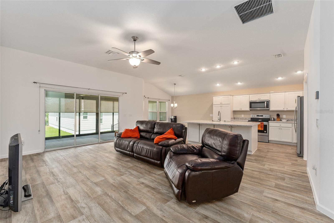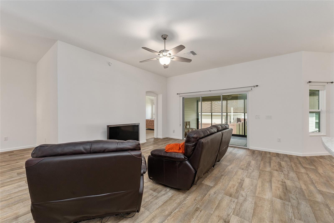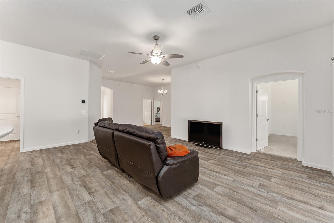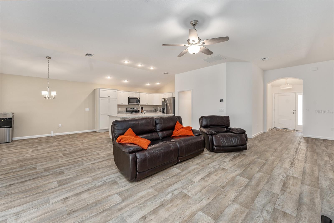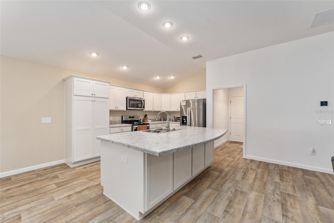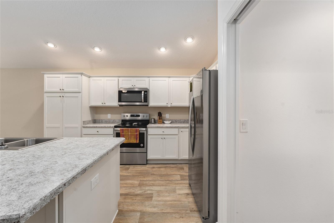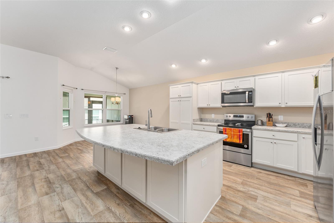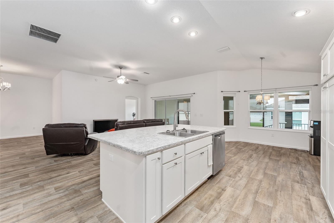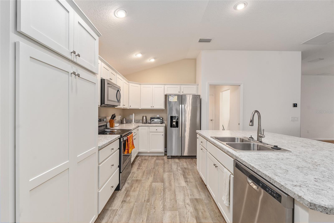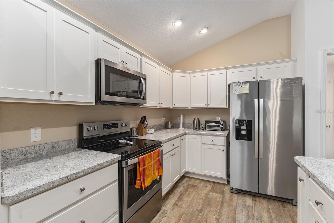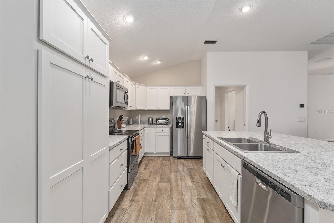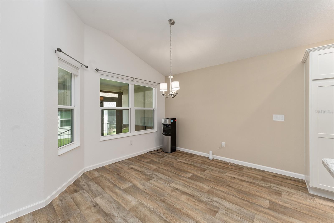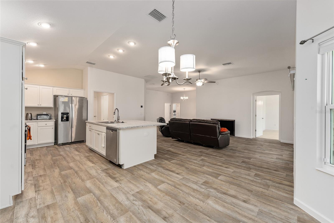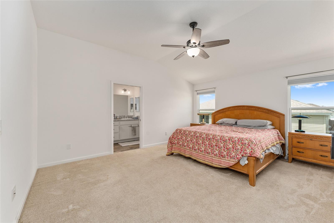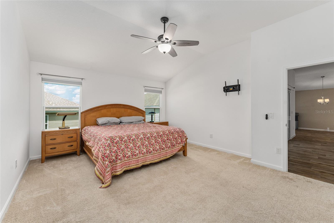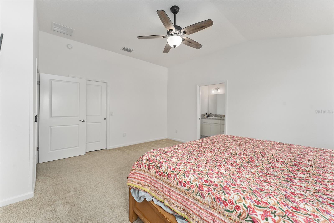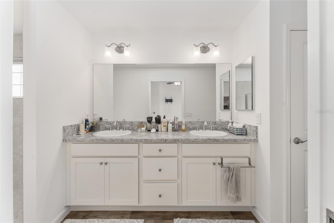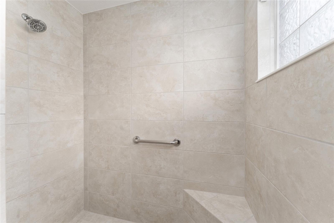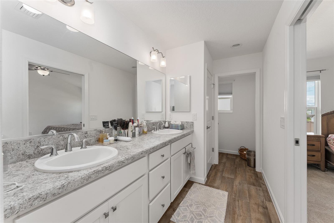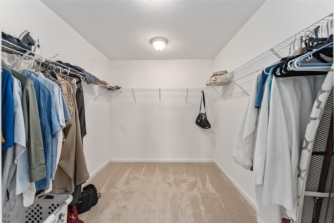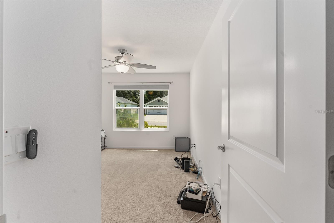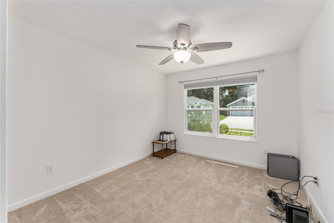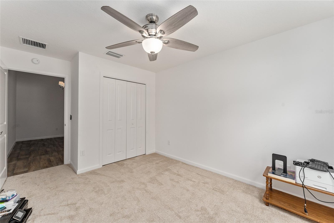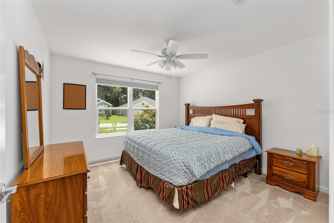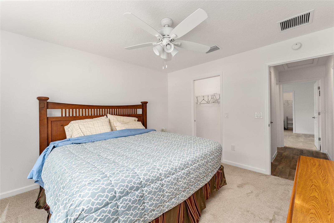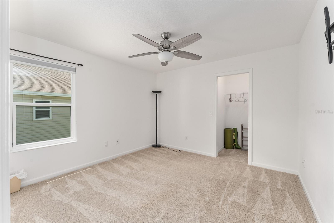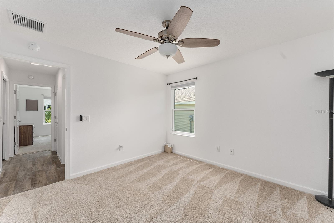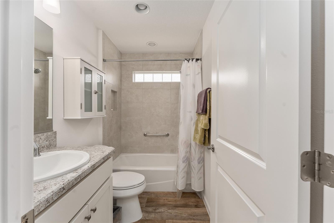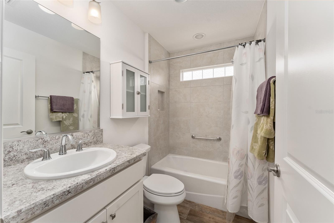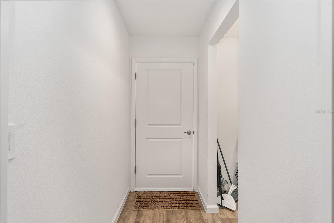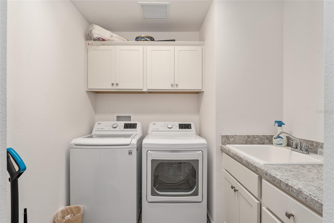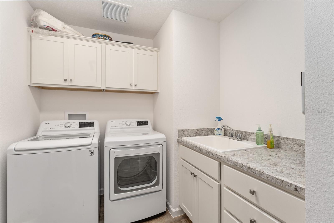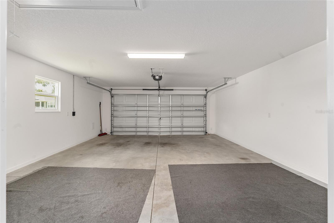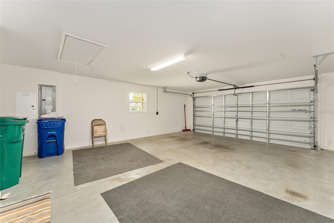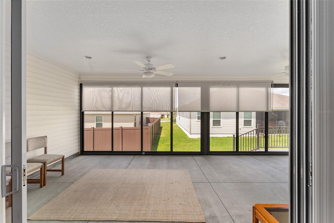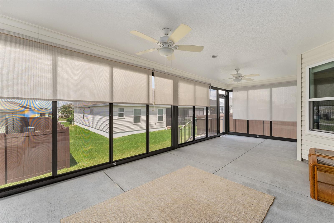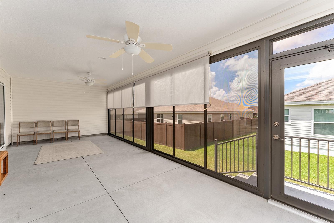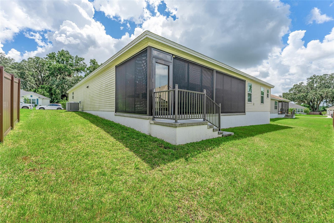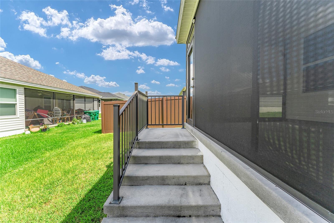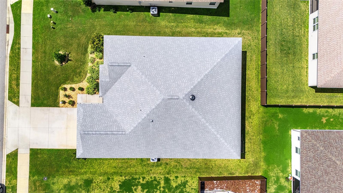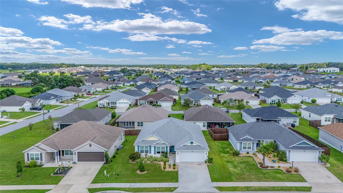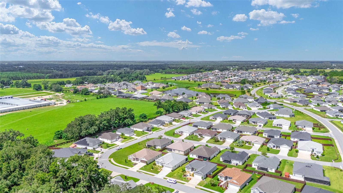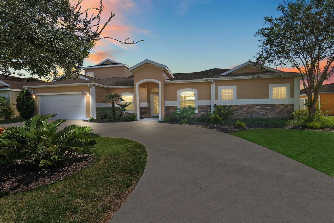Submit an Offer Now!
11394 Zimmerman Path, OXFORD, FL 34484
Property Photos
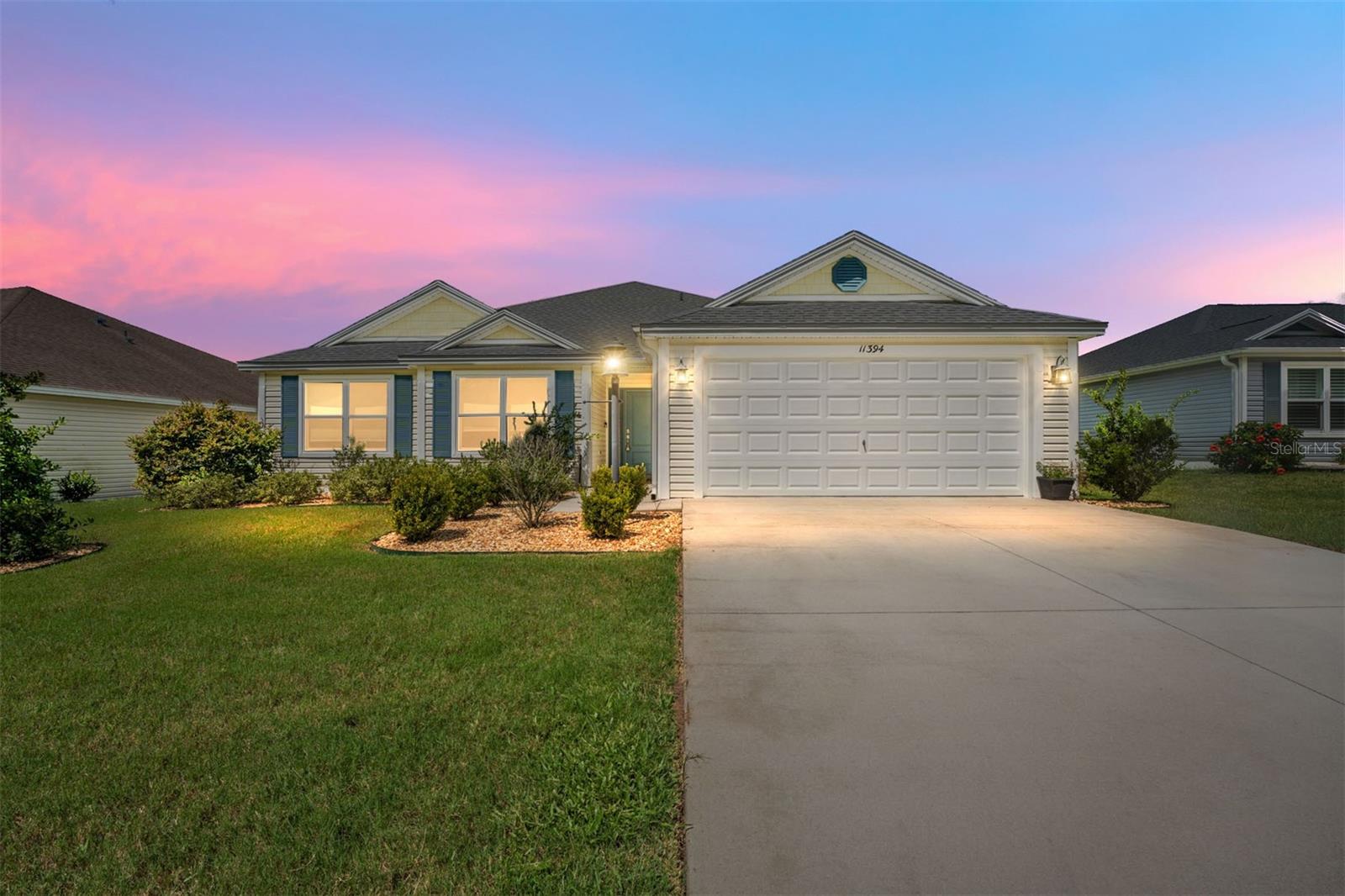
Priced at Only: $389,900
For more Information Call:
(352) 279-4408
Address: 11394 Zimmerman Path, OXFORD, FL 34484
Property Location and Similar Properties
- MLS#: G5085834 ( Residential )
- Street Address: 11394 Zimmerman Path
- Viewed: 15
- Price: $389,900
- Price sqft: $137
- Waterfront: No
- Year Built: 2019
- Bldg sqft: 2842
- Bedrooms: 4
- Total Baths: 2
- Full Baths: 2
- Garage / Parking Spaces: 2
- Days On Market: 128
- Additional Information
- Geolocation: 28.921 / -82.0389
- County: SUMTER
- City: OXFORD
- Zipcode: 34484
- Subdivision: Oxford Oaks Ph 2
- Provided by: NEXTHOME SALLY LOVE REAL ESTATE
- Contact: Sharon King
- 352-399-2010
- DMCA Notice
-
DescriptionGreat Location! This amazing 4 bedroom 2 bath split plan home in Oxford Oaks is was built in 2019! Vinyl plank flooring in most of the home with carpet in the bedrooms. The spacious living room is open to the kitchen and dining area. Kitchen feature an island with extra room for eating and Stainless appliances. The lovely Primary bedroom has an extra large walkin closet. The primary bath features double sinks and walkin shower. A large lanai has plenty of room for entertaining and enjoying the sunset. The laundry room has extra storage and a laundry sink. Washer and Dryer are included. The two car garage is oversized and has electric car charger. There is a community pool and tennis courts and a playground. This gated community is Convenient to The Villages for shopping, entertainment, banks, medical and business offices and schools. Come see this home today!
Payment Calculator
- Principal & Interest -
- Property Tax $
- Home Insurance $
- HOA Fees $
- Monthly -
Features
Building and Construction
- Covered Spaces: 0.00
- Exterior Features: Irrigation System
- Flooring: Luxury Vinyl
- Living Area: 1974.00
- Roof: Shingle
Land Information
- Lot Features: City Limits, Paved
Garage and Parking
- Garage Spaces: 2.00
- Open Parking Spaces: 0.00
- Parking Features: Driveway, Electric Vehicle Charging Station(s), Garage Door Opener, Oversized
Eco-Communities
- Water Source: Public
Utilities
- Carport Spaces: 0.00
- Cooling: Central Air
- Heating: Central, Electric
- Pets Allowed: Cats OK, Dogs OK
- Sewer: Public Sewer
- Utilities: Cable Connected, Electricity Connected
Amenities
- Association Amenities: Gated, Playground, Pool, Tennis Court(s)
Finance and Tax Information
- Home Owners Association Fee Includes: Common Area Taxes, Pool
- Home Owners Association Fee: 659.64
- Insurance Expense: 0.00
- Net Operating Income: 0.00
- Other Expense: 0.00
- Tax Year: 2023
Other Features
- Appliances: Dishwasher, Disposal, Dryer, Electric Water Heater, Microwave, Range, Refrigerator, Washer
- Association Name: The Villages Commercial Property Mgmt/Marie Clark
- Association Phone: 352-750-94552472
- Country: US
- Interior Features: Ceiling Fans(s), Eat-in Kitchen, High Ceilings, Kitchen/Family Room Combo, Living Room/Dining Room Combo, Open Floorplan, Split Bedroom, Walk-In Closet(s), Window Treatments
- Legal Description: LOT 307 OXFORD OAKS PHASE TWO PB 16 PGS 17-17D
- Levels: One
- Area Major: 34484 - Oxford
- Occupant Type: Owner
- Parcel Number: D18C307
- Possession: Close of Escrow
- Style: Craftsman
- Views: 15
- Zoning Code: R-1
Similar Properties
Nearby Subdivisions
Beg 2047.88 Ft E Of Sw Cor Of
Bison Valley
Densan Park
Densan Park Ph 1
Densan Park Ph One
Grand Oaks Manor Ph 1
Horseshoe Bend
Lakeshore
Lakeside Landing
Lakeside Landings
Lakeside Landings Enclave
Lakeside Lndgs
No Subdivision
None
Not On List
Oxford Oaks
Oxford Oaks Ph 1
Oxford Oaks Ph 2
Regatta Ph2 Lakeside Landings
Sec 21
Simple Life
Simple Life Lakeshore
Ss Caruthers Add
Sumter Crossing
Villages Of Parkwood



