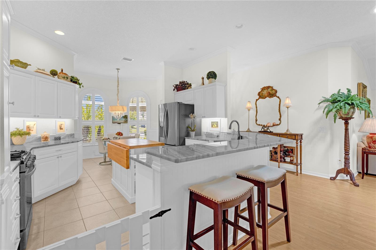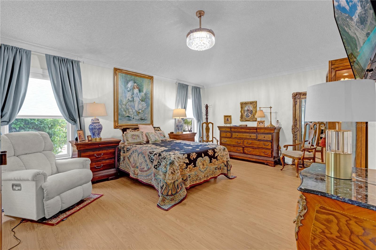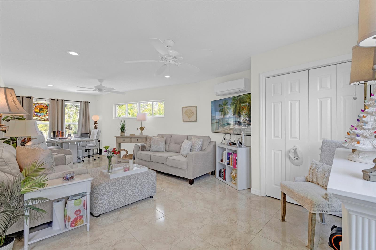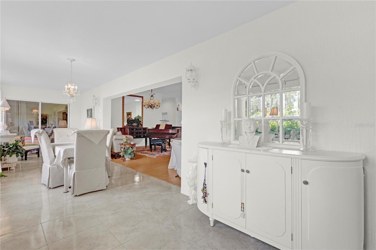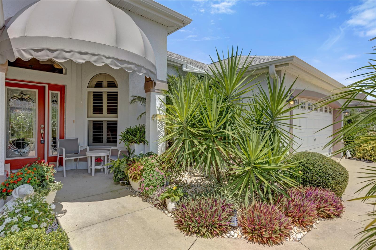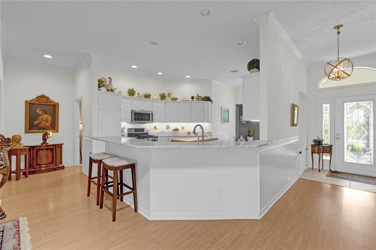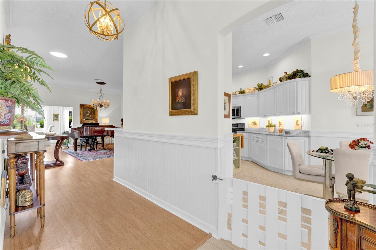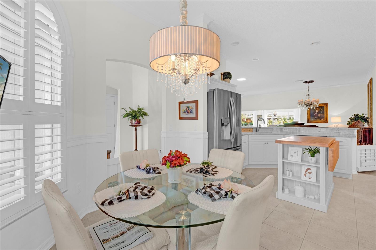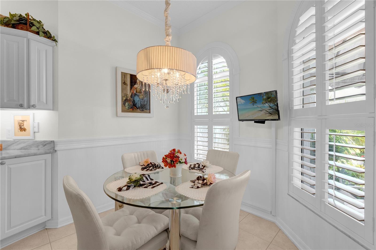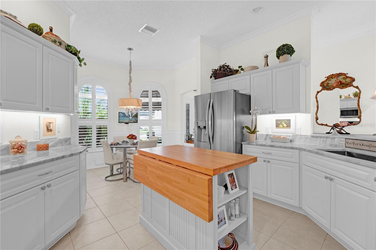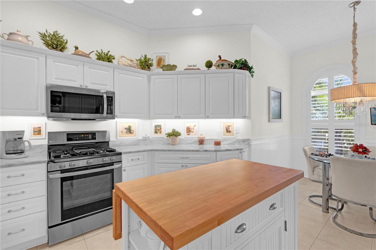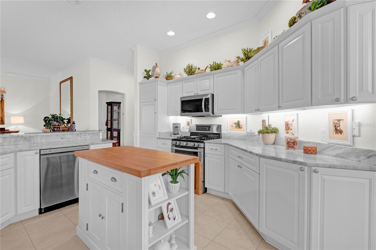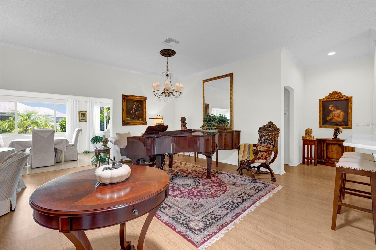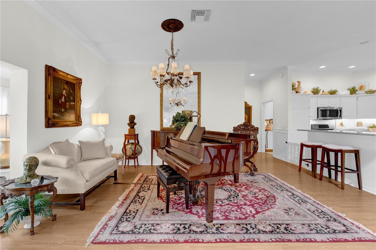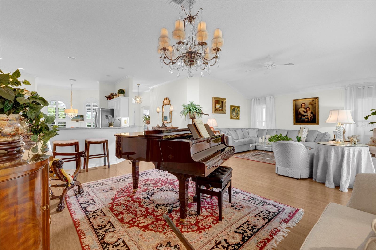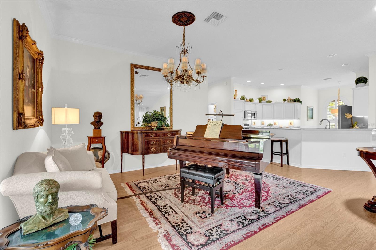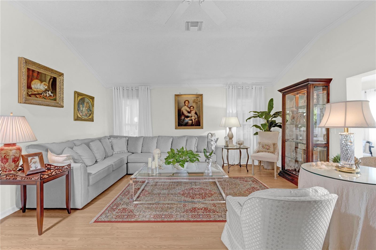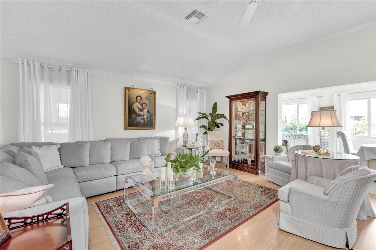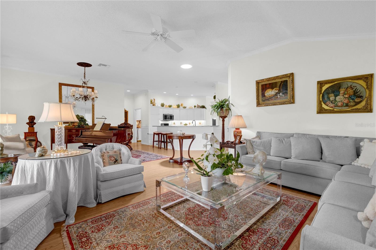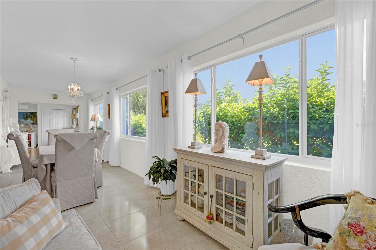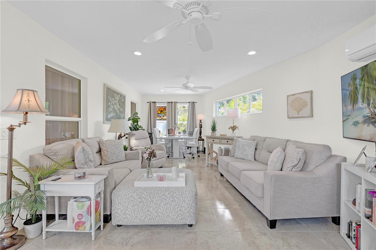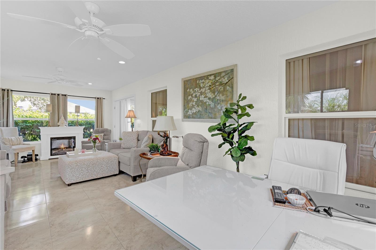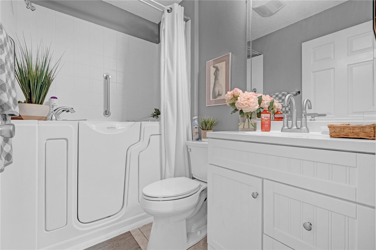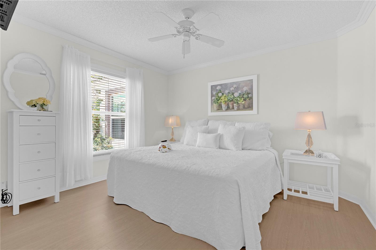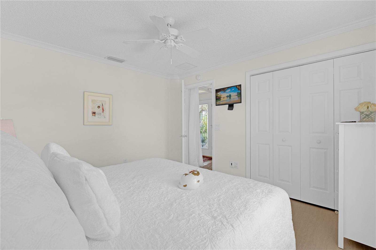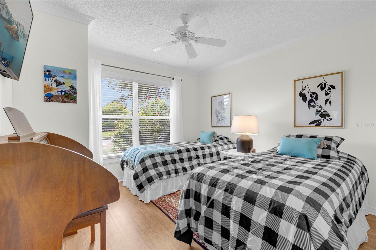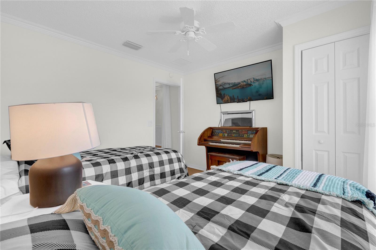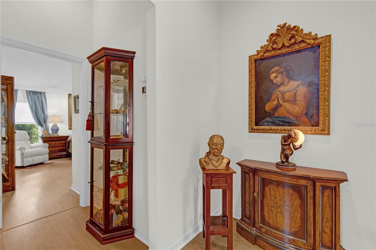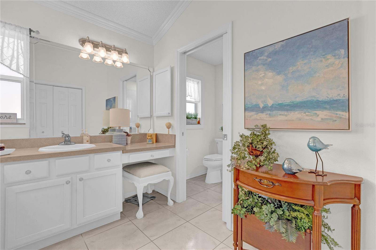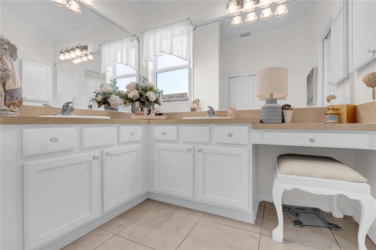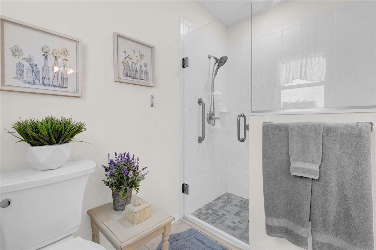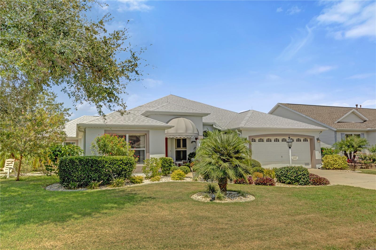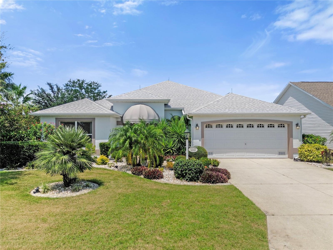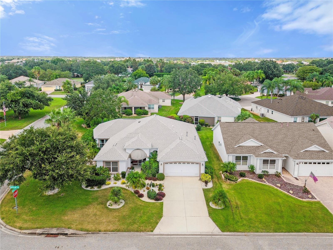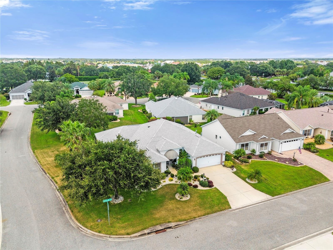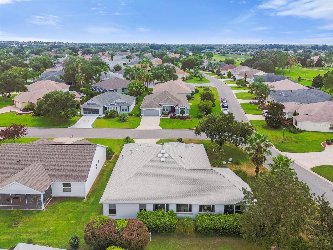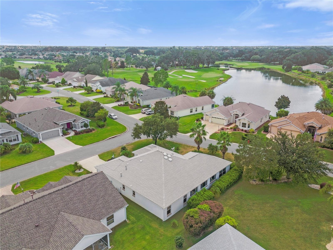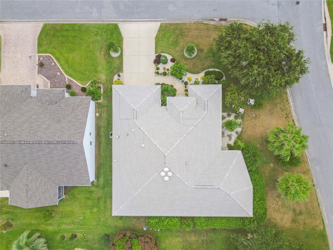Submit an Offer Now!
1223 Harleyville Loop, THE VILLAGES, FL 32162
Property Photos
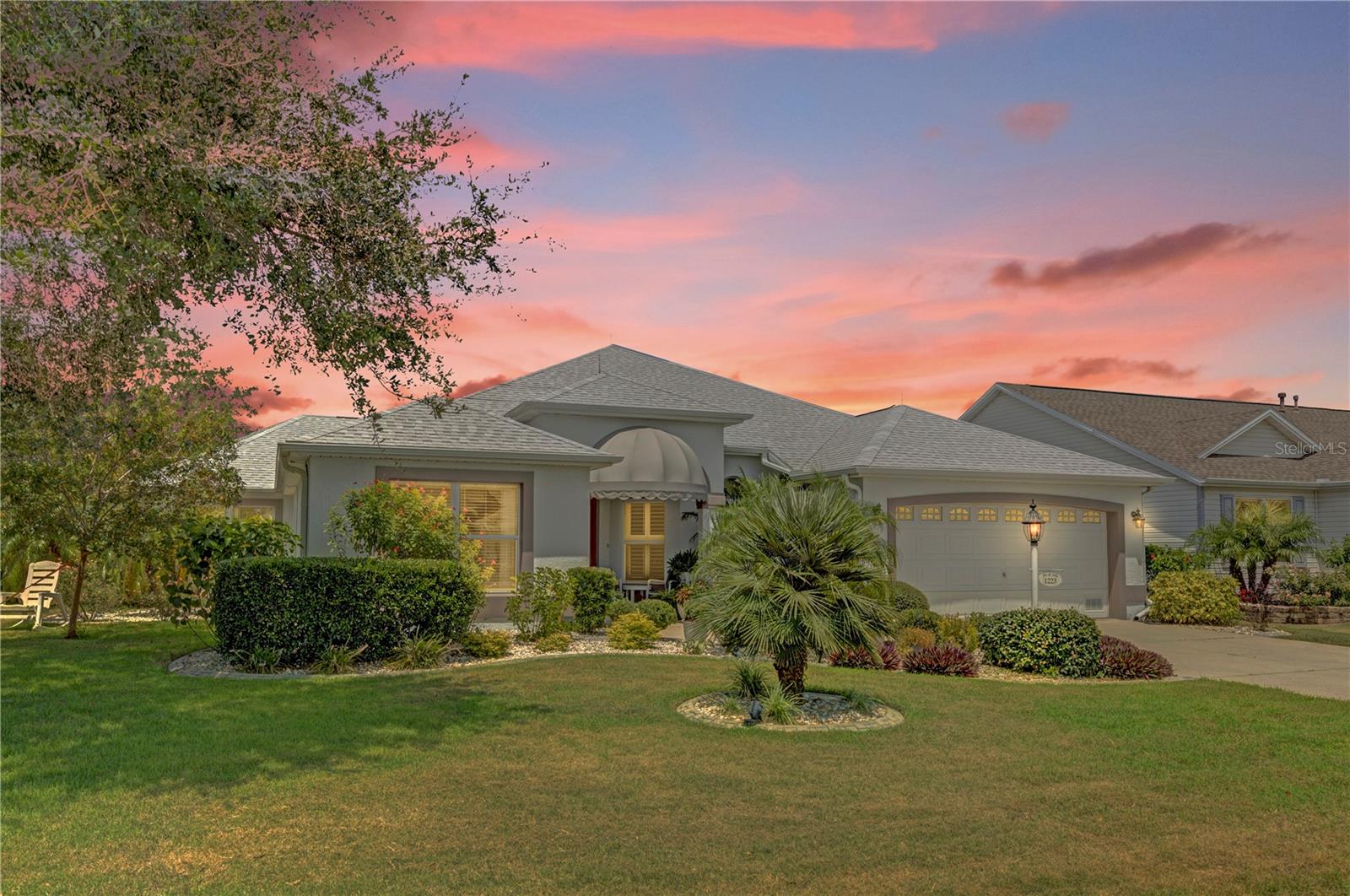
Priced at Only: $635,000
For more Information Call:
(352) 279-4408
Address: 1223 Harleyville Loop, THE VILLAGES, FL 32162
Property Location and Similar Properties
- MLS#: G5086630 ( Residential )
- Street Address: 1223 Harleyville Loop
- Viewed: 19
- Price: $635,000
- Price sqft: $210
- Waterfront: No
- Year Built: 2005
- Bldg sqft: 3026
- Bedrooms: 3
- Total Baths: 2
- Full Baths: 2
- Garage / Parking Spaces: 2
- Days On Market: 101
- Additional Information
- Geolocation: 28.9033 / -81.9755
- County: SUMTER
- City: THE VILLAGES
- Zipcode: 32162
- Subdivision: Villages Of Sumter
- Provided by: PREMIER SOTHEBYS INT'L REALTY
- Contact: Keith Caulk
- 407-581-7888
- DMCA Notice
-
DescriptionWelcome to your dream home in The Village of Virginia Trace. This stunning, custom built home is one of a kind and boasts an amazing location just minutes from Lake Sumter Landing. As you approach the front entrance, take note of the beautifully landscaped yard and awning covered sitting area, an ideal spot to greet your guests and show off your new home. Immediately be greeted by an elegant foyer featuring an etched glass door. This stylish touch sets the tone for the rest of this exquisite home, where no detail has been overlooked. Luxury chandeliers throughout add a touch of glamour, while hard surface flooring provides both beauty and durability. This home also offers additional versatile living spaces such as an expanded bonus room that could serve as either an office or fourth bedroom with closet, giving you endless possibilities for customization. The heart of this home is undoubtedly the chef's kitchen, with upgraded lighting, custom window treatments, LG appliances, white cabinetry and a center island with extra storage space, this kitchen has it all. Enjoy casual meals in the breakfast nook or entertain guests in the expanded living room and dining area. After a long day, retreat to your spacious primary suite complete with volume ceilings, upgraded lighting fixture and fan, two large closets for ample storage space, and an en suite bath featuring double sinks and even a makeup station. But perhaps one of the most unique features of this primary suite is its sliding doors that lead out to an oversized Florida room. And let's not forget about the large second and third bedrooms as well as an upgraded main bath complete with step in whirlpool bathtub. Roof was replaced 07/2022. Impeccably maintained inside and out. Hang your name on the lamp post outside this incredible property today. Don't miss out on this rare opportunity to live in luxury in The Villages community where the lifestyle is unparalleled. Schedule your private showing today and start living your best life!
Payment Calculator
- Principal & Interest -
- Property Tax $
- Home Insurance $
- HOA Fees $
- Monthly -
Features
Building and Construction
- Builder Model: Gardenia
- Covered Spaces: 0.00
- Exterior Features: Awning(s), Irrigation System
- Flooring: Laminate, Tile
- Living Area: 2279.00
- Roof: Shingle
Land Information
- Lot Features: Corner Lot
Garage and Parking
- Garage Spaces: 2.00
- Open Parking Spaces: 0.00
Eco-Communities
- Pool Features: Above Ground, Auto Cleaner, Deck, Gunite, Infinity, Outside Bath Access, Screen Enclosure, Solar Power Pump
- Water Source: Public
Utilities
- Carport Spaces: 0.00
- Cooling: Central Air
- Heating: Central, Natural Gas
- Sewer: Public Sewer
- Utilities: Electricity Connected, Natural Gas Connected, Phone Available, Sewer Connected
Amenities
- Association Amenities: Basketball Court, Fence Restrictions, Golf Course, Pickleball Court(s), Pool, Recreation Facilities, Shuffleboard Court, Tennis Court(s)
Finance and Tax Information
- Home Owners Association Fee: 0.00
- Insurance Expense: 0.00
- Net Operating Income: 0.00
- Other Expense: 0.00
- Tax Year: 2023
Other Features
- Appliances: Dishwasher, Disposal, Dryer, Microwave, Range, Refrigerator, Washer
- Country: US
- Interior Features: Ceiling Fans(s), High Ceilings, Primary Bedroom Main Floor, Split Bedroom
- Legal Description: LOT 11 THE VILLAGES OF SUMTER UNIT NO 106 PB 7 PGS 30-30A
- Levels: One
- Area Major: 32162 - Lady Lake/The Villages
- Occupant Type: Owner
- Parcel Number: D23B011
- Possession: Close of Escrow
- Views: 19
- Zoning Code: RES
Similar Properties
Nearby Subdivisions
Courtyard Villas
Marion Sunnyside Villas
Marion Vlgs Un 66
Not On List
Not On The List
Springdale East
Sumter Vlgs
The Villages
The Villages Pinecrest Villas
The Villages Village Of Hadle
The Villages Of Sumter
The Villages Of Sumter Hampton
The Villages Of Sumter Villa L
Villa Of Seneca
Village Of Summerhill
Village Of Sumter
Villages
Villages Of Duval
Villages Of Marion
Villages Of Marion Ivystone Vi
Villages Of Sumter
Villages Of Sumter Villa La C
Villages Of Sumter Amberjack V
Villages Of Sumter Apalachee V
Villages Of Sumter Broyhill Vi
Villages Of Sumter Cherry Hill
Villages Of Sumter Cherry Vale
Villages Of Sumter Double Palm
Villages Of Sumter Grovewood V
Villages Of Sumter Hampton Vil
Villages Of Sumter Hialeah Vil
Villages Of Sumter Holly Hillv
Villages Of Sumter Kaylee Vill
Villages Of Sumter Keystone Vi
Villages Of Sumter Mangrove Vi
Villages Of Sumter Montbrook V
Villages Of Sumter Mount Pleas
Villages Of Sumter Newport Vil
Villages Of Sumter Oleander Vi
Villages Of Sumter Rosedale Vi
Villages Of Sumter Southern St
Villages Of Sumter Villa Alexa
Villages Of Sumter Villa De Le
Villages Of Sumter Villa Del C
Villages Of Sumter Villa Escan
Villages Of Sumter Villa La Cr
Villages Of Sumter Villa San L
Villages Of Sumter Villa St Si
Villages Of Sumter Villa Valdo
Villages Of Sumter Virginia Vi
Villages Of Sumter Windermerev
Villages Sumter
Villagesmarion 61
Villagesmarion Greenwood Vls
Villagesmarion Quail Rdg Vill
Villagesmarion Un 44
Villagesmarion Un 45
Villagesmarion Un 48
Villagesmarion Un 50
Villagesmarion Un 57
Villagesmarion Un 59
Villagesmarion Un 61
Villagesmarion Un 62
Villagesmarion Un 63
Villagesmarion Un 65
Villagesmarion Villasbromley
Villagesmarion Vlssunnyside
Villagesmarion Waverly Villas
Villagessumter
Villagessumter Haciendasmsn
Villagessumter Un 115
Villagessumter Un 31
Villasmerry Oak



