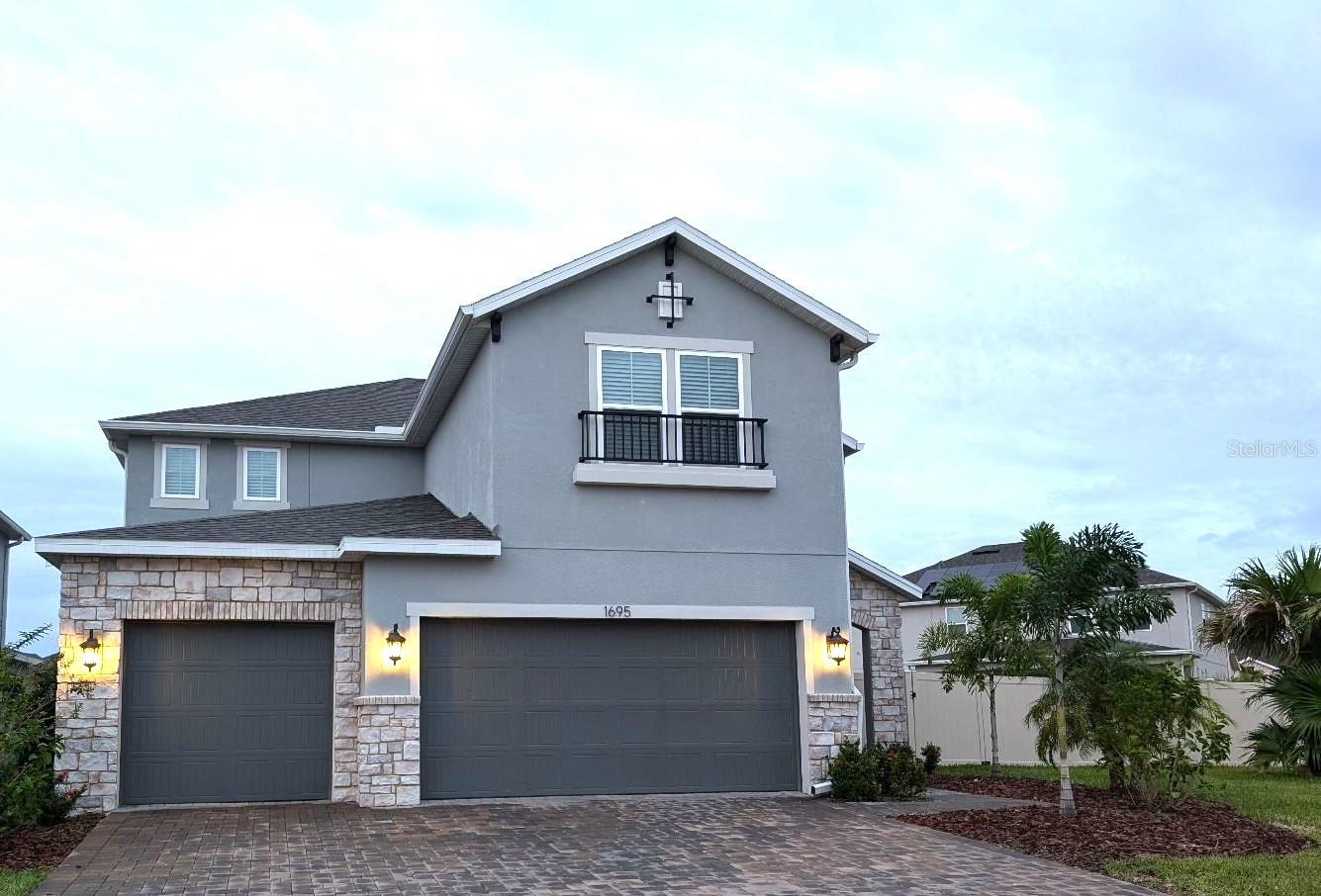Submit an Offer Now!
1695 Hamlin Ridge Road, MINNEOLA, FL 34715
Property Photos

Priced at Only: $639,000
For more Information Call:
(352) 279-4408
Address: 1695 Hamlin Ridge Road, MINNEOLA, FL 34715
Property Location and Similar Properties
- MLS#: G5086741 ( Residential )
- Street Address: 1695 Hamlin Ridge Road
- Viewed: 8
- Price: $639,000
- Price sqft: $161
- Waterfront: No
- Year Built: 2021
- Bldg sqft: 3974
- Bedrooms: 5
- Total Baths: 3
- Full Baths: 3
- Garage / Parking Spaces: 3
- Days On Market: 60
- Additional Information
- Geolocation: 28.5882 / -81.7195
- County: LAKE
- City: MINNEOLA
- Zipcode: 34715
- Subdivision: Park View At The Hills Phase 1
- Elementary School: Grassy Lake Elementary
- Middle School: East Ridge Middle
- High School: Lake Minneola High
- Provided by: ERA GRIZZARD REAL ESTATE
- Contact: Vishnu Deonandan
- 352-394-5900
- DMCA Notice
-
DescriptionWelcome to this stunning, Energy Star Certified home, just 3 years young, featuring 5 bedrooms, 3 baths, a loft, extended covered lanai, an oversized lot, and a spacious 3 car garage. Thoughtfully designed, the open concept great room flows seamlessly into a formal dining area, creating an inviting atmosphere for entertaining and everyday living. The chef inspired kitchen is a culinary delight, with 42" designer cabinets, stainless steel Whirlpool appliances, including a gas cooktop, hood, and built in oven, all complemented by elegant granite countertops and a walk in pantry for added convenience. A first floor bedroom offers the perfect retreat for guests. Upstairs, a versatile loft serves as an ideal space for entertainment or relaxation. The luxurious Primary Suite is a true haven, complete with a large walk in closet, dual vanity sinks, a private lavatory, and an expanded glass enclosed shower. Located just minutes from Florida's Turnpike and Highway 50, and close to shopping and dining, Park View at the Hills offers residents a host of community amenities, including a pool with a cabana, a playground, and charming pocket parks sprinkled throughout the neighborhood.
Payment Calculator
- Principal & Interest -
- Property Tax $
- Home Insurance $
- HOA Fees $
- Monthly -
Features
Building and Construction
- Covered Spaces: 0.00
- Exterior Features: Irrigation System, Lighting, Private Mailbox, Rain Gutters, Sliding Doors
- Fencing: Vinyl
- Flooring: Carpet, Tile
- Living Area: 2975.00
- Roof: Shingle
Property Information
- Property Condition: Completed
School Information
- High School: Lake Minneola High
- Middle School: East Ridge Middle
- School Elementary: Grassy Lake Elementary
Garage and Parking
- Garage Spaces: 3.00
- Open Parking Spaces: 0.00
Eco-Communities
- Water Source: Public
Utilities
- Carport Spaces: 0.00
- Cooling: Central Air
- Heating: Central
- Pets Allowed: Cats OK, Dogs OK, Yes
- Sewer: Public Sewer
- Utilities: Cable Available, Electricity Available, Electricity Connected, Natural Gas Connected, Phone Available, Public, Sewer Available, Sewer Connected, Street Lights, Underground Utilities, Water Available, Water Connected
Finance and Tax Information
- Home Owners Association Fee Includes: Pool, Maintenance Grounds, Recreational Facilities
- Home Owners Association Fee: 289.00
- Insurance Expense: 0.00
- Net Operating Income: 0.00
- Other Expense: 0.00
- Tax Year: 2023
Other Features
- Appliances: Built-In Oven, Cooktop, Dishwasher, Disposal, Dryer, Electric Water Heater, Microwave, Range Hood, Refrigerator, Tankless Water Heater, Trash Compactor, Washer, Water Filtration System, Water Softener
- Association Name: Charlie Ann Aldridge
- Association Phone: 407-770-1748
- Country: US
- Furnished: Unfurnished
- Interior Features: Eat-in Kitchen, Kitchen/Family Room Combo, Open Floorplan, PrimaryBedroom Upstairs, Solid Wood Cabinets, Thermostat, Walk-In Closet(s)
- Legal Description: PARK VIEW AT THE HILLS PHASE 1 A REPLAT PB 72 PG 44-47 LOT 136 ORB 5849 PG 792
- Levels: Two
- Area Major: 34715 - Minneola
- Occupant Type: Vacant
- Parcel Number: 09-22-26-0010-000-13600
- Style: Custom
- Zoning Code: PUD-R
Nearby Subdivisions
Ardmore Reserve Ph I A Rep
Ardmore Reserve Ph Ii
Ardmore Reserve Ph Ii A Rep
Ardmore Reserve Ph Iv
Ardmore Reserve Ph V
Ardmore Reserve Phase Vi
Del Webb Minneola
Del Webb Minneola Ph 2
Highland Oaks
Hill
Hills Of Minneola
Minneola Edgewood Lake North S
Minneola Highland Oaks Ph 02 L
Minneola Highland Oaks Ph 03
Minneola Lakewood Ridge
Minneola Oak Valley Ph 04b Lt
Minneola Orangebrook Sub
Minneola Park Ridge On Lake Mi
Minneola Parkside Sub
Minneola Pine Bluff Ph 01 Lt 0
Minneola Pine Bluff Ph 03
Minneola Quail Valley Ph 03 Lt
Minneola Quail Valley Ph 05 Lt
Minneola Summerhill Sub
Minneola Waterford Landing Sub
No
Oak Valley Ph 02 Lt 262 Pb 50
Oak Valley Phase Iii
Overlook At Grassy Lake
Overlookgrassy Lake
Park View At The Hills
Park View At The Hills Ph 3
Park View At The Hills Phase 1
Park Viewhills Ph 1
Park Viewthe Hills Ph 1
Park Viewthe Hills Ph 1 A Rep
Pine Bluff Ph I
Reservelk Rdg
Reserveminneola Ph 2c Rep
Reserveminneola Ph 3a
Reserveminneola Ph 3b
Reserveminneola Ph 4
Sugarloaf Mountain
Villagesminneola Hills Ph 1a




































