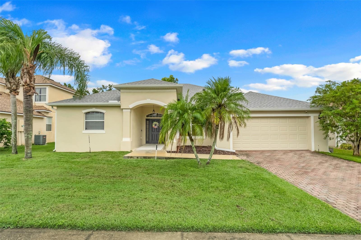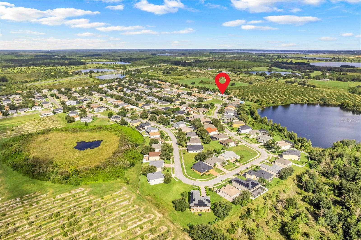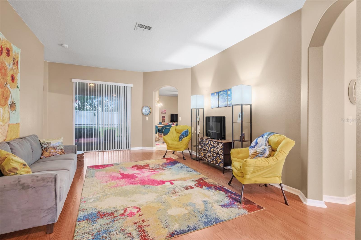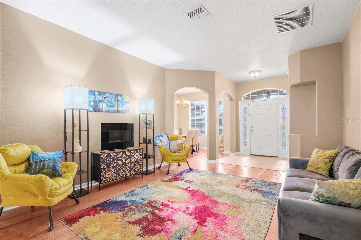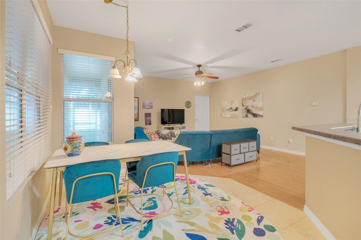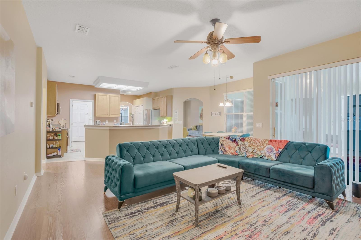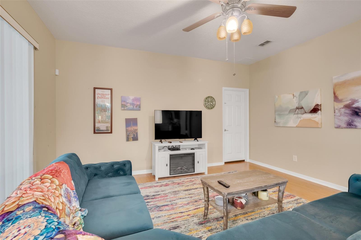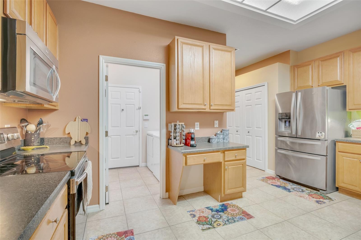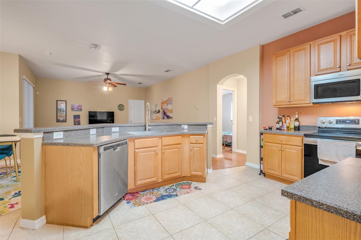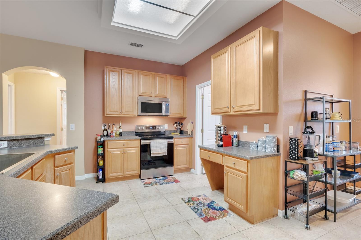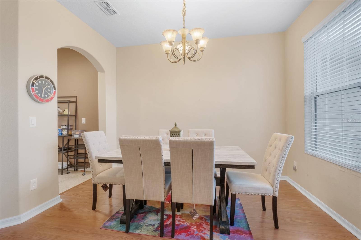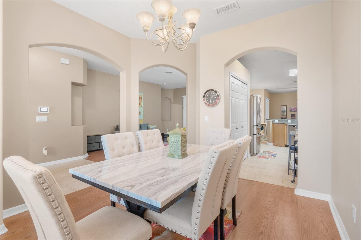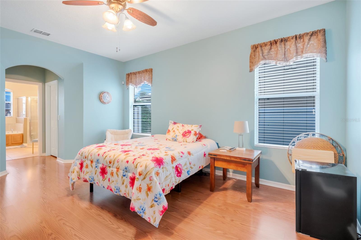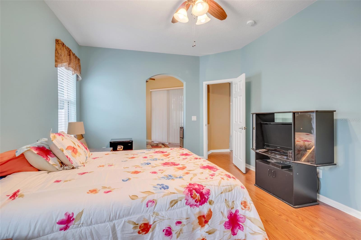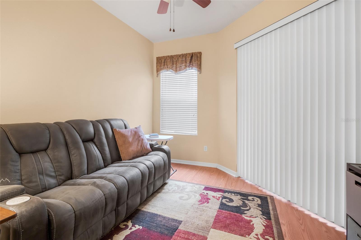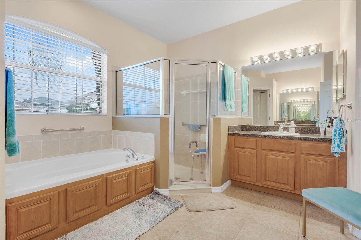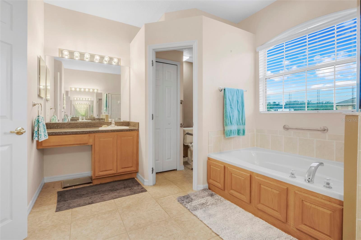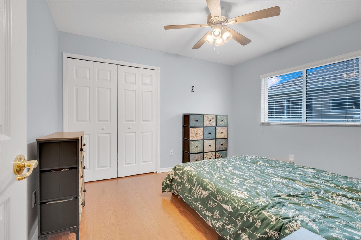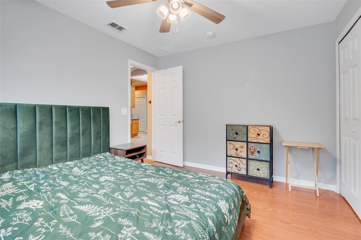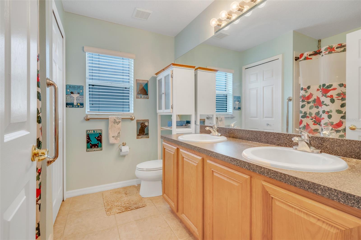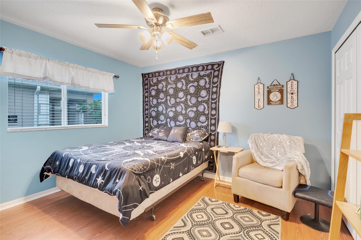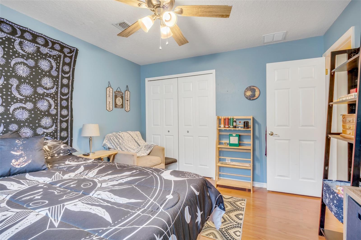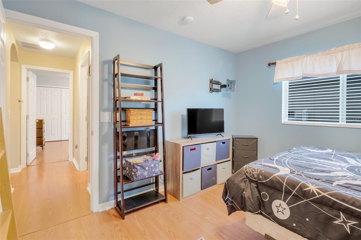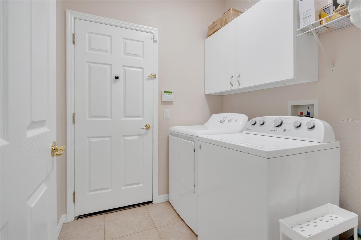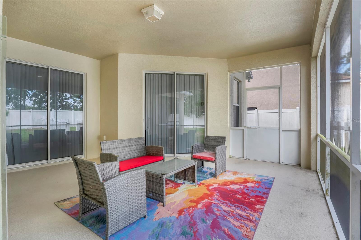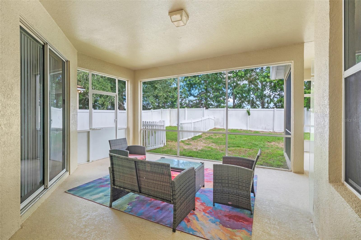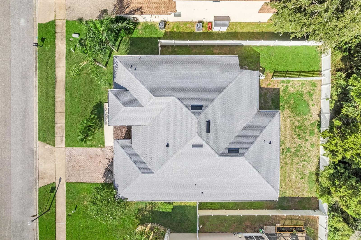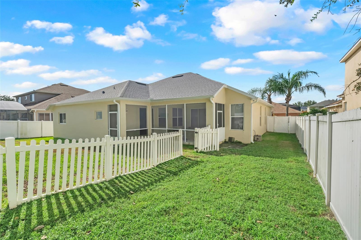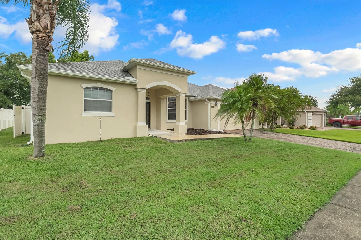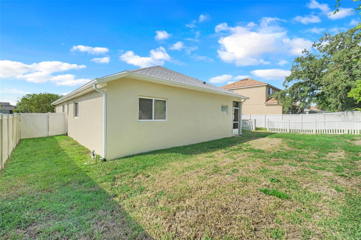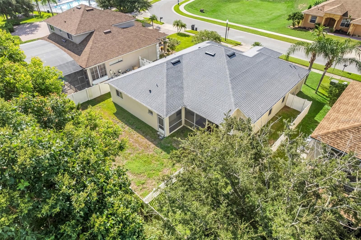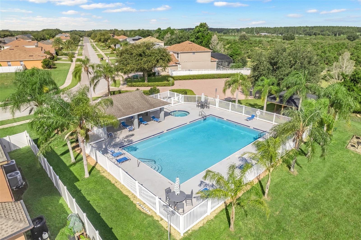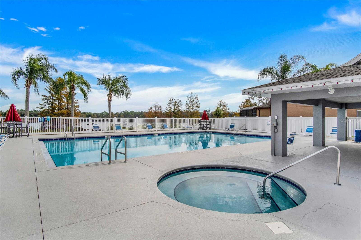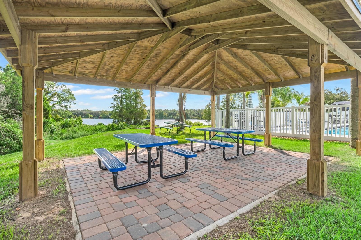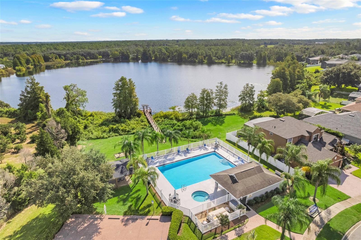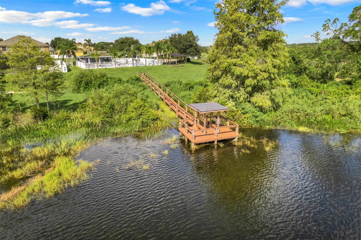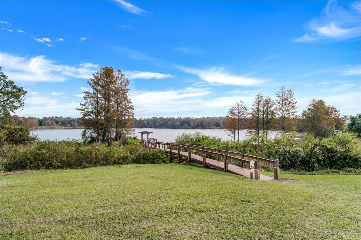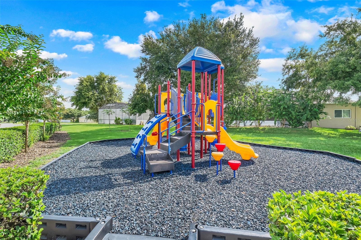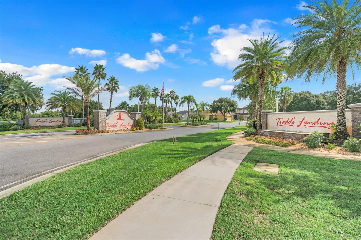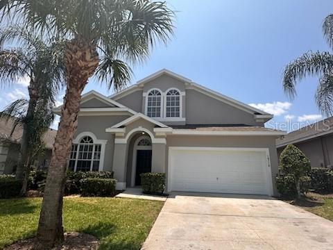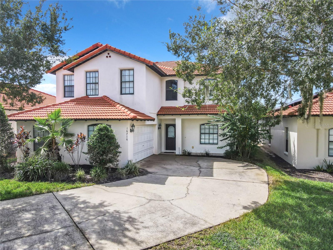5005 Cape Hatteras Drive, CLERMONT, FL 34714
Property Photos

Priced at Only: $437,000
For more Information Call:
(352) 279-4408
Address: 5005 Cape Hatteras Drive, CLERMONT, FL 34714
Property Location and Similar Properties






- MLS#: G5086988 ( Residential )
- Street Address: 5005 Cape Hatteras Drive
- Viewed: 15
- Price: $437,000
- Price sqft: $134
- Waterfront: No
- Year Built: 2005
- Bldg sqft: 3252
- Bedrooms: 4
- Total Baths: 3
- Full Baths: 3
- Garage / Parking Spaces: 2
- Days On Market: 121
- Additional Information
- Geolocation: 28.4191 / -81.6976
- County: LAKE
- City: CLERMONT
- Zipcode: 34714
- Subdivision: Tradds Landing Lt 01 Pb 51 Pg
- Provided by: OPTIMA ONE REALTY, INC.
- Contact: Janel Green
- 352-243-6784

- DMCA Notice
Description
Welcome to this beautifully maintained 4 bedroom, 3 bathroom home, offering a perfect blend of style and functionality! Located on a peaceful lot with NO REAR NEIGHBORS, this home provides exceptional privacy and tranquil views.
As you pull into the paver driveway, you'll instantly notice the charming curb appeal. No steps to enter, a new sloped entry way to accommodate wheelchair access. HANDICAP ACCESSIBLE ENTRANCE. Make your way inside to a spacious and inviting interior featuring a split floor plan that offers both privacy and convenience. The formal living and dining areas are perfect for entertaining, while the modern kitchen, complete with stainless steel appliances, makes meal prep a breeze.
The master bedroom is a true retreat, boasting a large sitting area perfect for relaxing or setting up a home office. The en suite bathroom includes all the luxury touches youd expect including garden bathtub and split vanities. The home also features a cozy screened in back porch, perfect for enjoying outdoor living year round.
With a NEW ROOF INSTALLED IN 2023, this home is move in ready and designed for comfort. With shopping, restaurants, hospitals close by and WITHIN 30 MINUTES to DISNEY WORLD, dont miss your chance to make this gem your own!
Description
Welcome to this beautifully maintained 4 bedroom, 3 bathroom home, offering a perfect blend of style and functionality! Located on a peaceful lot with NO REAR NEIGHBORS, this home provides exceptional privacy and tranquil views.
As you pull into the paver driveway, you'll instantly notice the charming curb appeal. No steps to enter, a new sloped entry way to accommodate wheelchair access. HANDICAP ACCESSIBLE ENTRANCE. Make your way inside to a spacious and inviting interior featuring a split floor plan that offers both privacy and convenience. The formal living and dining areas are perfect for entertaining, while the modern kitchen, complete with stainless steel appliances, makes meal prep a breeze.
The master bedroom is a true retreat, boasting a large sitting area perfect for relaxing or setting up a home office. The en suite bathroom includes all the luxury touches youd expect including garden bathtub and split vanities. The home also features a cozy screened in back porch, perfect for enjoying outdoor living year round.
With a NEW ROOF INSTALLED IN 2023, this home is move in ready and designed for comfort. With shopping, restaurants, hospitals close by and WITHIN 30 MINUTES to DISNEY WORLD, dont miss your chance to make this gem your own!
Payment Calculator
- Principal & Interest $1,813
- Property Tax $
- Home Insurance $
- HOA Fees $
- Monthly $2,432
Features
Building and Construction
- Covered Spaces: 0.00
- Exterior Features: Private Mailbox, Rain Gutters, Sidewalk, Sliding Doors
- Fencing: Vinyl
- Flooring: Laminate, Tile
- Living Area: 2387.00
- Roof: Shingle
Land Information
- Lot Features: Level, Sidewalk, Paved
Garage and Parking
- Garage Spaces: 2.00
- Open Parking Spaces: 0.00
Eco-Communities
- Water Source: Public
Utilities
- Carport Spaces: 0.00
- Cooling: Central Air
- Heating: Central
- Pets Allowed: Yes
- Sewer: Public Sewer
- Utilities: Cable Connected, Electricity Connected, Sewer Connected, Street Lights, Water Connected
Amenities
- Association Amenities: Playground, Pool
Finance and Tax Information
- Home Owners Association Fee Includes: Maintenance Grounds, Pool, Recreational Facilities
- Home Owners Association Fee: 60.00
- Insurance Expense: 0.00
- Net Operating Income: 0.00
- Other Expense: 0.00
- Tax Year: 2023
Other Features
- Appliances: Dishwasher, Dryer, Electric Water Heater, Freezer, Ice Maker, Microwave, Range, Refrigerator, Washer
- Association Name: Carolina Estevez
- Association Phone: 352-536-1669
- Country: US
- Furnished: Negotiable
- Interior Features: Accessibility Features, Dry Bar, Eat-in Kitchen, High Ceilings, Walk-In Closet(s), Window Treatments
- Legal Description: TRADD'S LANDING PB 51 PG 8-20 LOT 133 ORB 5980 PG 170
- Levels: One
- Area Major: 34714 - Clermont
- Occupant Type: Owner
- Parcel Number: 10-24-26-2000-000-13300
- View: Trees/Woods
- Views: 15
- Zoning Code: R-4
Similar Properties
Nearby Subdivisions
Aangrass Bay Ph 4a
Cagan Crossing
Cagan Crossings
Cagan Crossings East
Cagan Crossings East Pb 74 Pg
Citrus Highlands Ph I Sub
Clear Creek Ph One Sub
Eagleridge Ph 02
Edgemont
Glenbrook
Glenbrook Ph Ii Sub
Glenbrook Sub
Greater Groves
Greater Groves Ph 01
Greater Groves Ph 02 Tr A
Greater Groves Ph 03 Tr A B
Greater Groves Ph 04
Greater Groves Ph 06
Greater Lakes
Greater Lakes Ph 2
Greater Lakes Ph 4
Greater Lakes Phase 3
Greater Lksph 1
Greengrove Estates
High Grove
High Grove Un 02
High Grove Un 2
Mission Park
Mission Park Ph Ii Sub
Mission Park Ph Iii Sub
Not Applicable
Not On The List
Orange Tree
Orange Tree Ph 04 Lt 401 Being
Palms At Serenoa Phase2 Pb 72
Palms At Serenoa
Postal Groves
Ridgeview
Ridgeview Ph 1
Ridgeview Ph 2
Ridgeview Ph 3
Ridgeview Ph 4
Ridgeview Phase 4
Ridgeview Phase 5
Sanctuary Ii
Sanctuary Phase 2
Sanctuary Phase 3
Sanctuary Stage 2
Sawgrass Bay
Sawgrass Bay Ph 1a
Sawgrass Bay Ph 1b
Sawgrass Bay Ph 2a
Sawgrass Bay Ph 3a
Sawgrass Bay Ph 4b1
Sawgrass Bay Phase 2c
Sawgrass Bay Phase 4b2
Sawgrass Bay Phase 4b2 Pb 72 P
Serenoa Lakes
Serenoa Lakes Ph 2
Serenoa Lakes Phase 2
Serenoa Villae 2 Ph 1a1
Serenoa Village
Serenoa Village 1 Ph 1a1
Serenoa Village 2 Ph 1b1
Serenoa Village 2 Ph 1b2
Silver Creek
Silver Creek Sub
Sunrise Lakes Ph I Sub
Sunrise Lakes Ph Ii Sub
The Sanctuary
The Sanctuary Property Owners
Tradds Landing
Tradds Landing Lt 01 Pb 51 Pg
Wellness Ridge
Wellness Way 32s
Wellness Way 40s
Wellness Way 41s
Wellness Way 50s
Wellness Way 60s
Westchester Ph 01 Tr Ac
Westchester Ph 06 07
Weston Hills Sub
Windsor Cay
Woodridge Ph 01
Woodridge Ph 01b
Woodridge Ph Ii Sub



