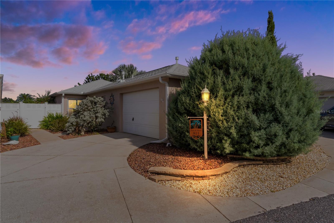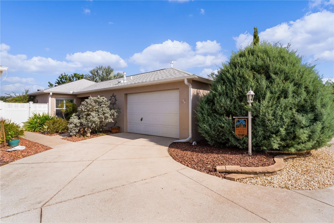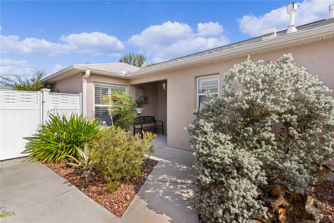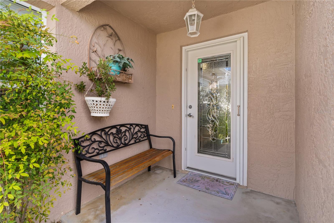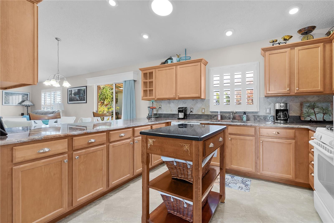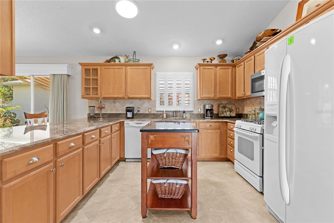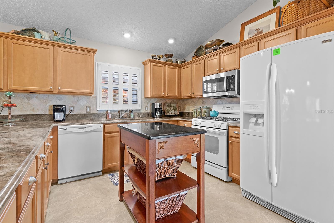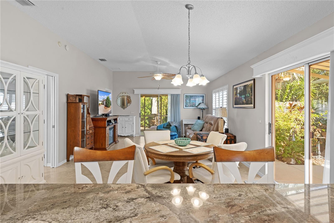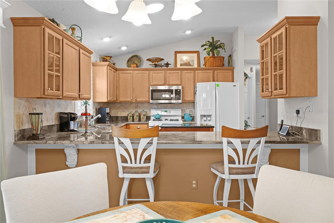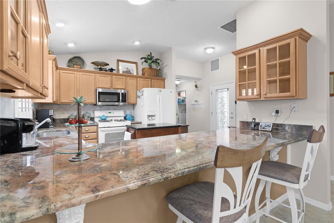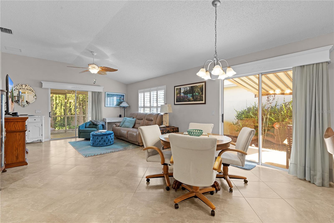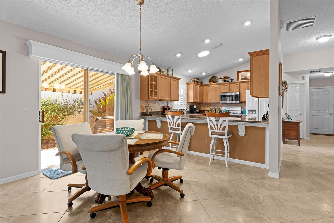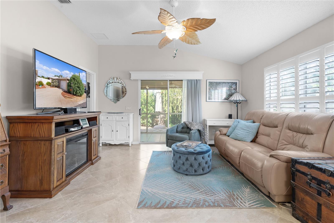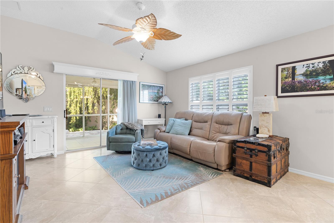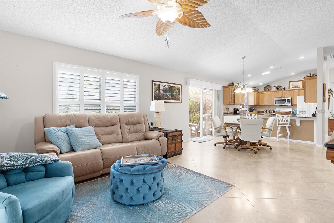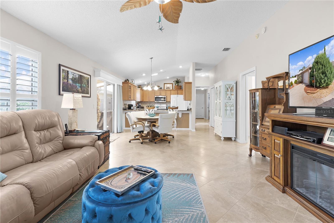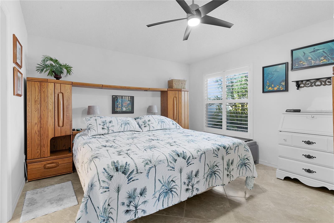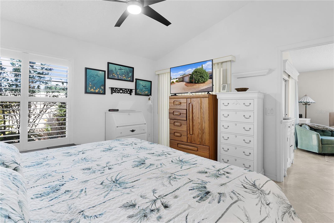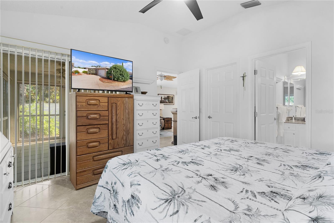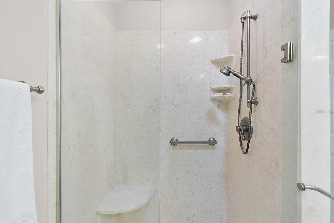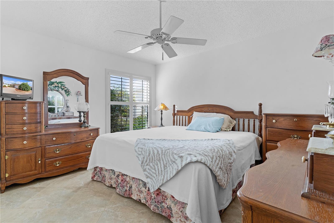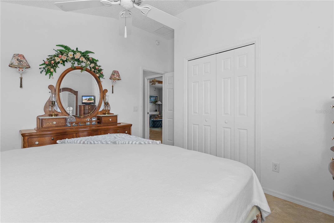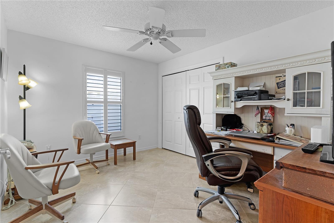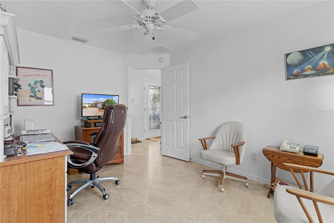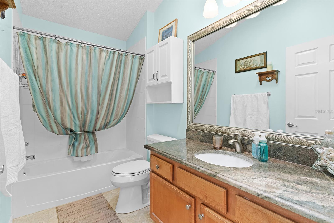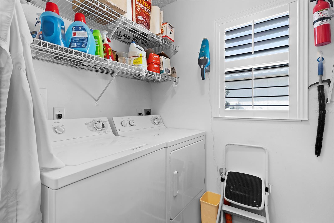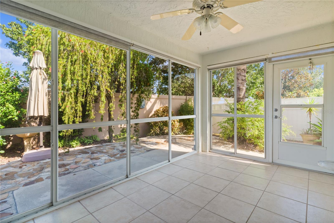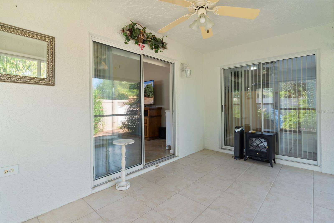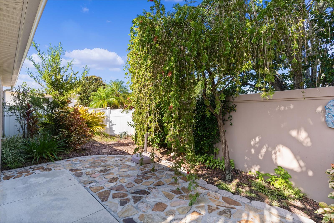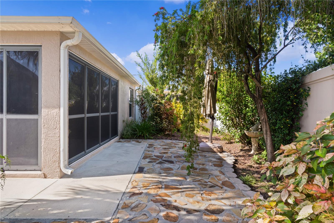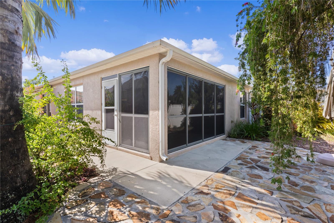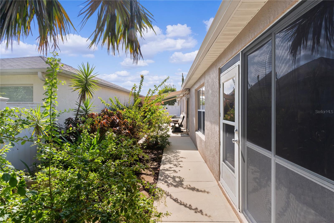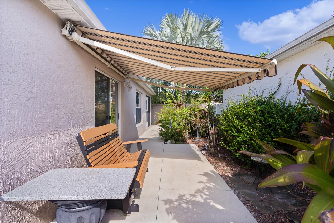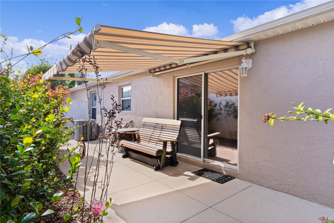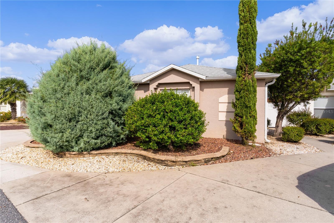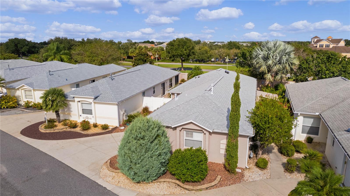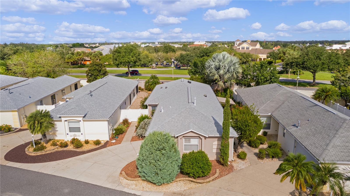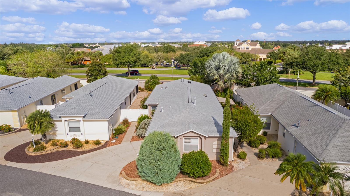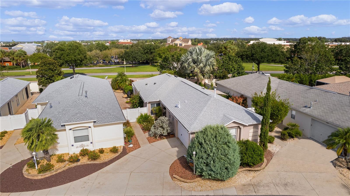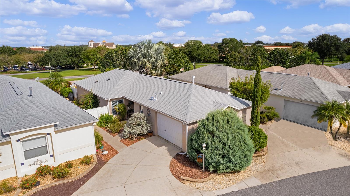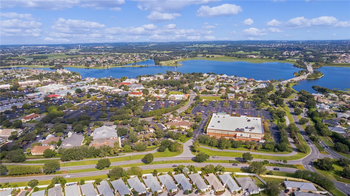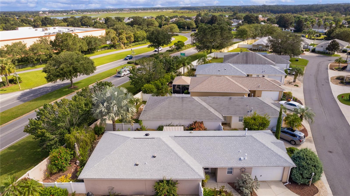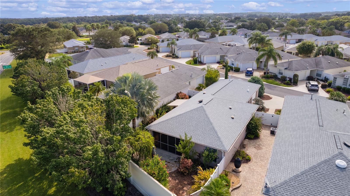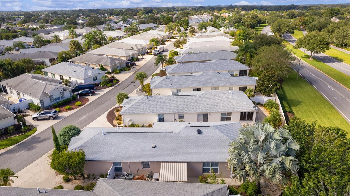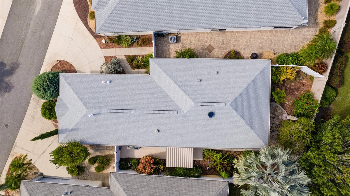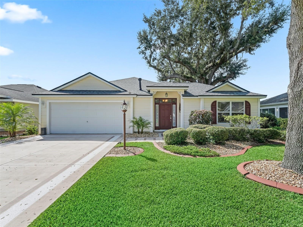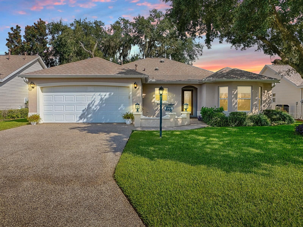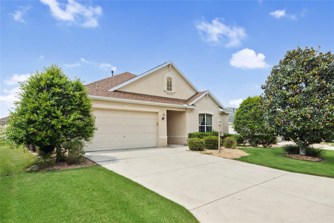Submit an Offer Now!
811 Gaffney Street, THE VILLAGES, FL 32162
Property Photos

Priced at Only: $400,000
For more Information Call:
(352) 279-4408
Address: 811 Gaffney Street, THE VILLAGES, FL 32162
Property Location and Similar Properties
- MLS#: G5087014 ( Residential )
- Street Address: 811 Gaffney Street
- Viewed: 4
- Price: $400,000
- Price sqft: $205
- Waterfront: No
- Year Built: 2005
- Bldg sqft: 1948
- Bedrooms: 3
- Total Baths: 2
- Full Baths: 2
- Garage / Parking Spaces: 1
- Days On Market: 60
- Additional Information
- Geolocation: 28.9058 / -81.9701
- County: SUMTER
- City: THE VILLAGES
- Zipcode: 32162
- Subdivision: The Villages
- Provided by: REALTY EXECUTIVES IN THE VILLAGES
- Contact: Debbie Schoonover
- 352-753-7500
- DMCA Notice
-
DescriptionReduced price! ~ no bond~ nestled in the desirable village of virginia trace, this beautifully upgraded 3/2 foxglove courtyard villa offers both style and convenience. Surrounded by mature landscaping, rocks, and shrubs, the home creates an inviting and welcoming atmosphere from the moment you arrive. As you step inside through the elegant leaded glass front door, youre welcomed by a stunning upgraded kitchen featuring granite countertops, a stylish tile backsplash, and a large sink. A solar tube brings in natural light, highlighting the abundance of cabinet space, including chic glass front cabinets. The spacious 10 foot breakfast bar is perfect for casual dining or extra seating when entertaining. The open floor plan boasts ceramic tile flooring and plantation shutters throughout. The dining room, large enough to seat 6, features sliding doors that lead to a private side yard with a remote controlled awning. The living room also opens to the backyard through sliding doors adorned with beautiful cornices, extending the living space to a screened in lanai with tile flooring, blinds, and a large stone walkway that ensures complete privacyideal for enjoying quiet mornings or relaxing evenings with guests. The primary bedroom offers a tranquil retreat with a walk in closet, ceiling fan, and private access to the lanai. The en suite bath features a luxurious walk in jetta stone shower, granite countertops, and another solar tube for added brightness. The 2 additional guest bedrooms are spacious and welcoming, providing plenty of comfort for overnight guests. The nearby guest bath includes granite countertops, a framed mirror, a solar tube and a tile/tub combination. For added convenience, this home includes an indoor laundry room and a 1 1/2 car garage with attic stairs and decking for extra storage. The roof is 2024, the hvac & hot water heater is 2005. Also, the sprinkler system was just updated. Close to the virginia trace pool, the canal street rec center & pickleball courts as well as the lake miona rec center. Located just minutes from lake sumter landing, you'll have easy access to restaurants, shopping, and nightly entertainment, making this home the perfect blend of comfort and convenience.
Payment Calculator
- Principal & Interest -
- Property Tax $
- Home Insurance $
- HOA Fees $
- Monthly -
Features
Building and Construction
- Builder Model: FOXGLOVE
- Covered Spaces: 0.00
- Exterior Features: Irrigation System, Sliding Doors
- Flooring: Ceramic Tile
- Living Area: 1406.00
- Roof: Shingle
Garage and Parking
- Garage Spaces: 1.00
- Open Parking Spaces: 0.00
Eco-Communities
- Water Source: Public
Utilities
- Carport Spaces: 0.00
- Cooling: Central Air
- Heating: Natural Gas
- Pets Allowed: Cats OK, Dogs OK, Yes
- Sewer: Public Sewer
- Utilities: Cable Connected, Electricity Connected, Natural Gas Connected, Sewer Connected, Water Connected
Finance and Tax Information
- Home Owners Association Fee: 0.00
- Insurance Expense: 0.00
- Net Operating Income: 0.00
- Other Expense: 0.00
- Tax Year: 2024
Other Features
- Appliances: Dishwasher, Disposal, Dryer, Gas Water Heater, Microwave, Range, Refrigerator, Washer
- Country: US
- Furnished: Unfurnished
- Interior Features: Ceiling Fans(s), High Ceilings, Living Room/Dining Room Combo, Open Floorplan, Split Bedroom, Stone Counters, Thermostat, Walk-In Closet(s)
- Legal Description: LOT 18 THE VILLAGES OF SUMTER STILLWATER VILLAS PB 7 PG 44-44A
- Levels: One
- Area Major: 32162 - Lady Lake/The Villages
- Occupant Type: Owner
- Parcel Number: D24D018
- Style: Courtyard
- Zoning Code: PUD
Similar Properties
Nearby Subdivisions
Courtyard Villas
Marion Sunnyside Villas
Marion Vlgs Un 66
Not On List
Other
Springdale East
Sumter Vlgs
The Villages
The Villages Of Sumter
The Villages Of Sumter Carlton
The Villages Of Sumter Hampton
The Villages Of Sumter Villa L
The Villageswoodbury
Villa Of Seneca
Village Of Sumter
Villages Of Duval
Villages Of Marion
Villages Of Marion Ivystone Vi
Villages Of Sumter
Villages Of Sumter Villa La C
Villages Of Sumter Amberjack V
Villages Of Sumter Apalachee V
Villages Of Sumter Broyhill Vi
Villages Of Sumter Cherry Hill
Villages Of Sumter Grovewood V
Villages Of Sumter Haciendasof
Villages Of Sumter Hialeah Vil
Villages Of Sumter Holly Hillv
Villages Of Sumter Katherine V
Villages Of Sumter Kaylee Vill
Villages Of Sumter Keystone Vi
Villages Of Sumter Mangrove Vi
Villages Of Sumter Mount Pleas
Villages Of Sumter Newport Vil
Villages Of Sumter Rosedale Vi
Villages Of Sumter Southern Oa
Villages Of Sumter Villa Alexa
Villages Of Sumter Villa Escan
Villages Of Sumter Villa La Cr
Villages Of Sumter Windermerev
Villages Sumter
Villagesmarion 61
Villagesmarion Ashleigh Vls
Villagesmarion Forsyth Villas
Villagesmarion Pinecrest Vls
Villagesmarion Un 44
Villagesmarion Un 45
Villagesmarion Un 48
Villagesmarion Un 52
Villagesmarion Un 57
Villagesmarion Un 59
Villagesmarion Un 61
Villagesmarion Un 62
Villagesmarion Un 63
Villagesmarion Un 65
Villagesmarion Villasbromley
Villagesmarion Vlsmerry Oak
Villagesmarion Vlssunnyside
Villagesmarion Waverly Villas
Villagessumter
Villagessumter Haciendasmsn
Villagessumter Un 115
Villagessumter Un 31



