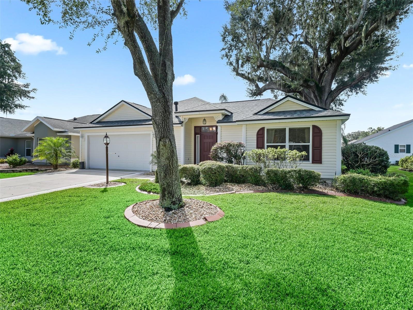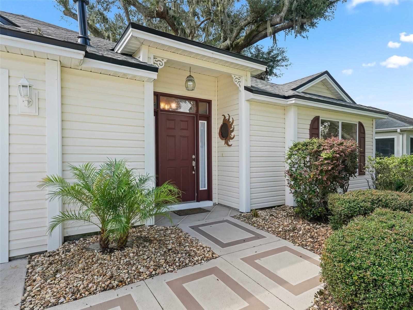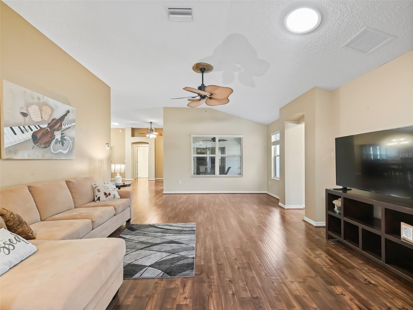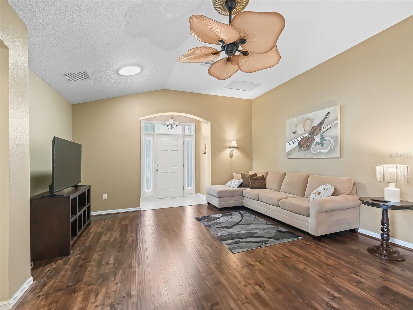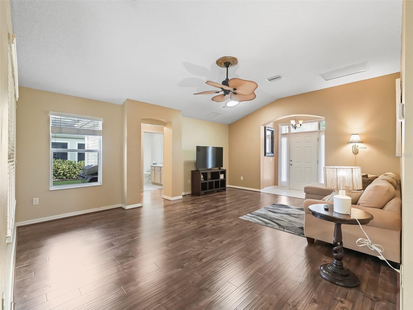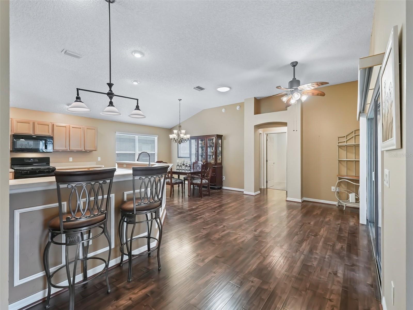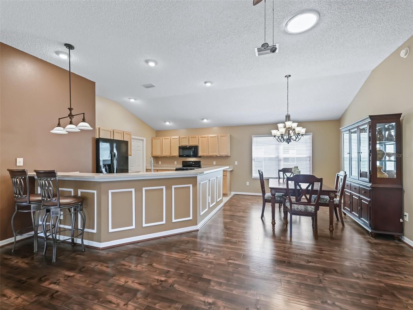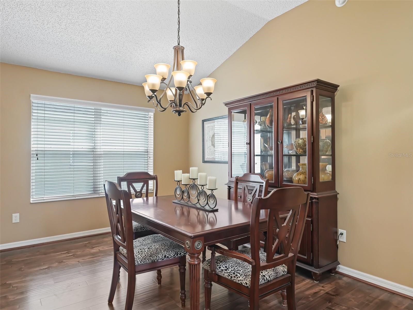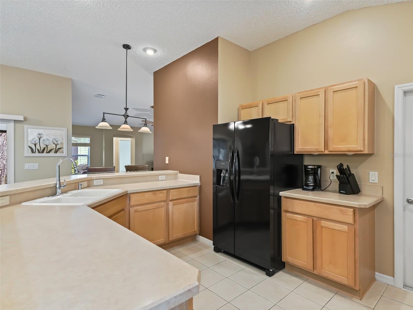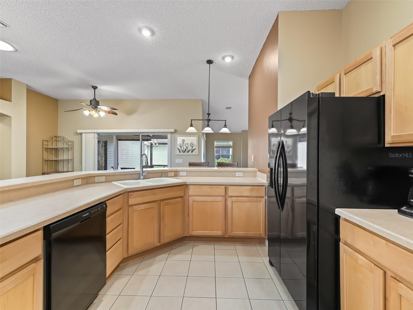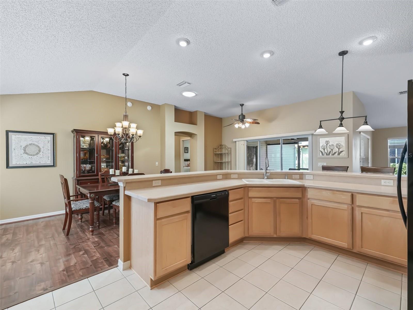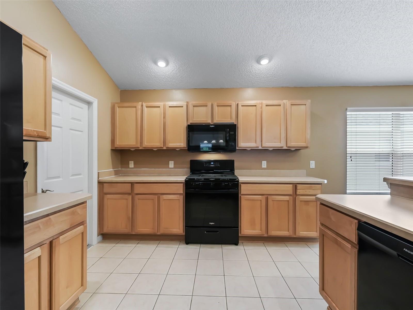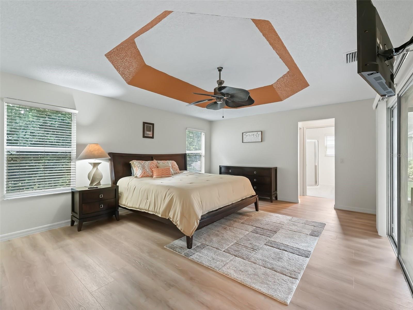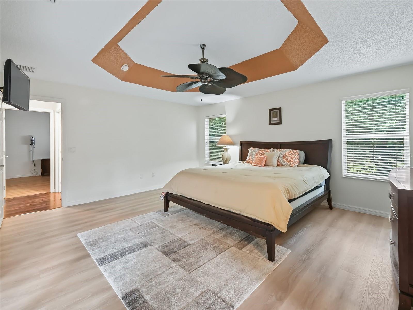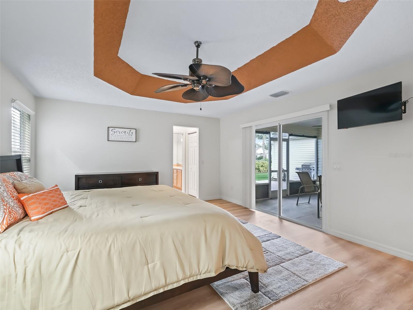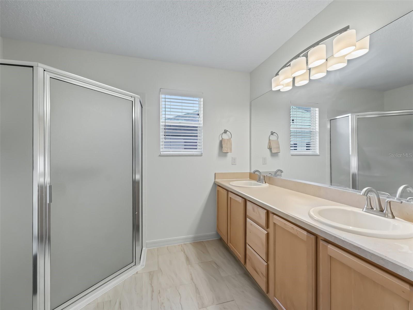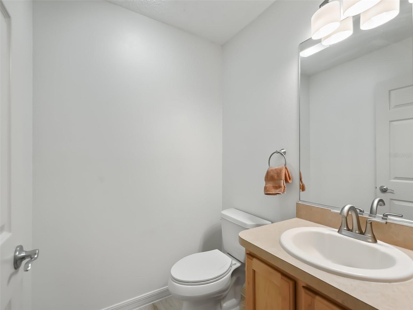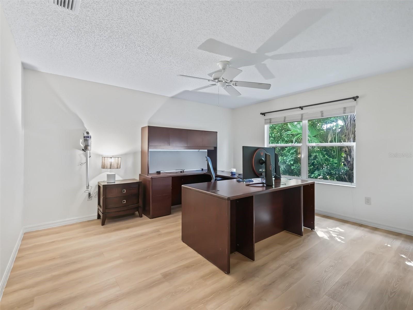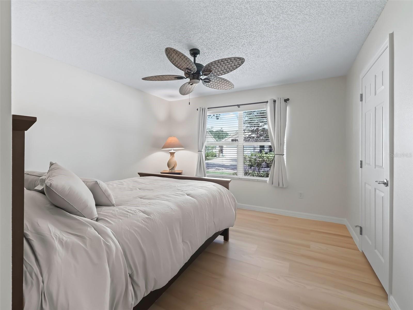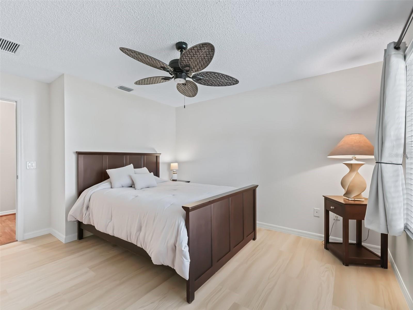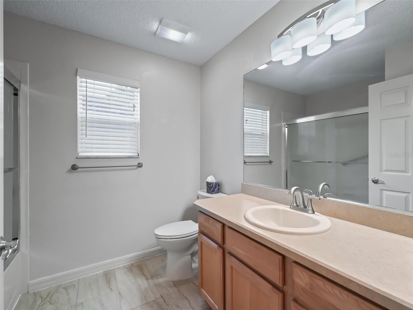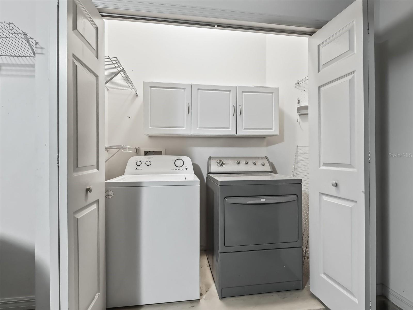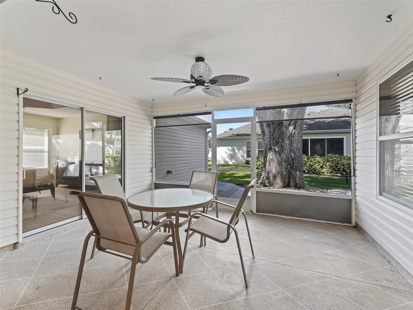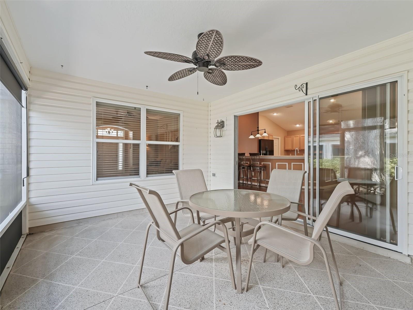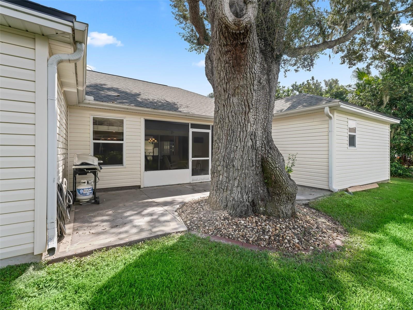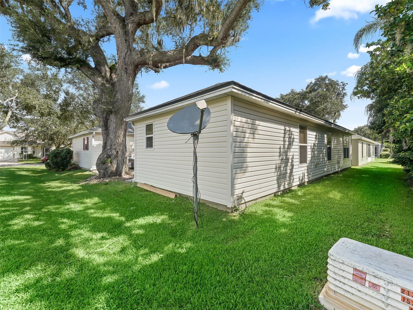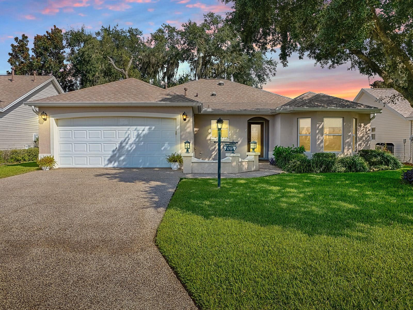Submit an Offer Now!
7080 173rd Arlington Loop, THE VILLAGES, FL 32162
Property Photos
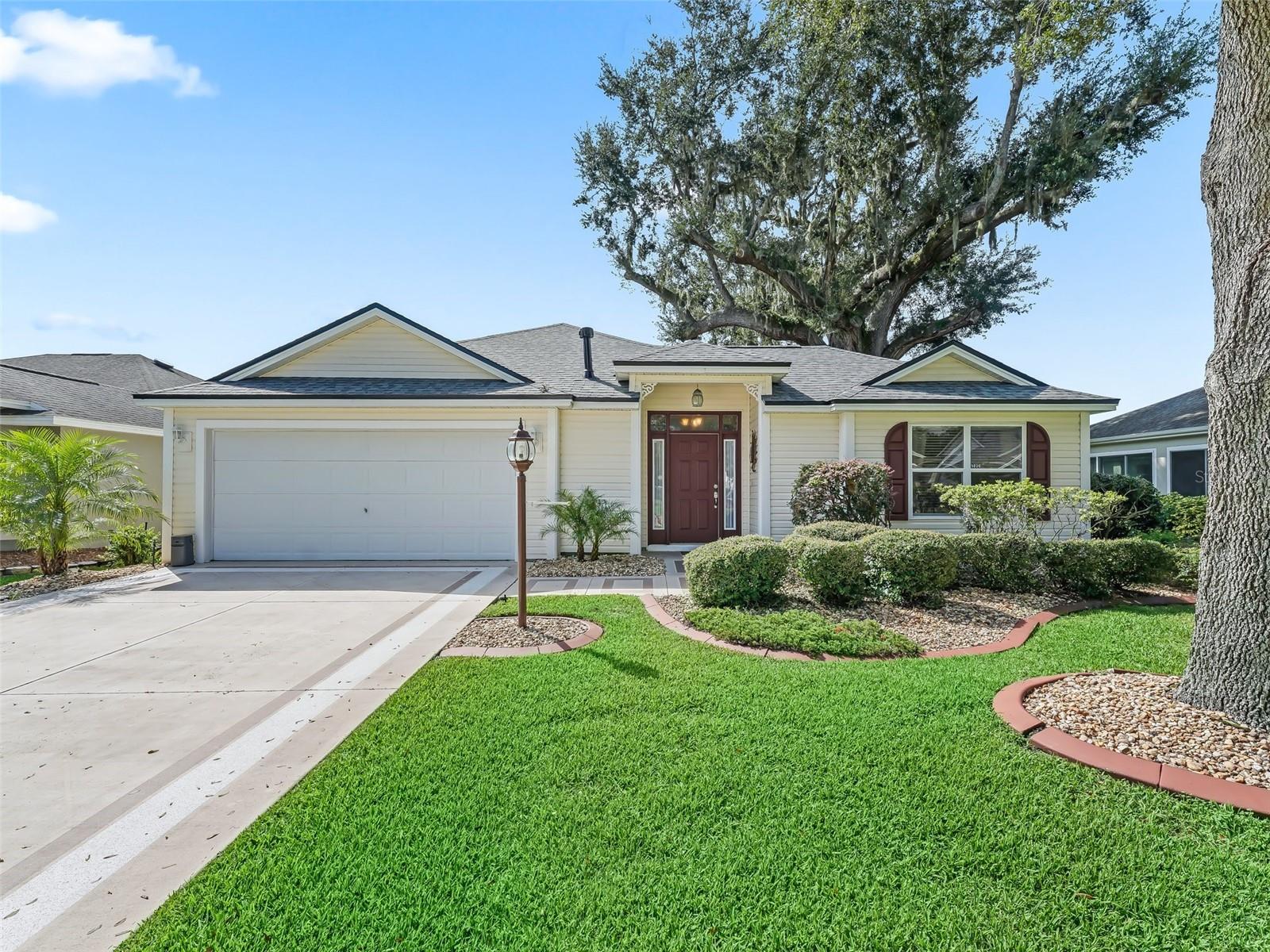
Priced at Only: $368,900
For more Information Call:
(352) 279-4408
Address: 7080 173rd Arlington Loop, THE VILLAGES, FL 32162
Property Location and Similar Properties
- MLS#: G5087542 ( Residential )
- Street Address: 7080 173rd Arlington Loop
- Viewed: 24
- Price: $368,900
- Price sqft: $149
- Waterfront: No
- Year Built: 2004
- Bldg sqft: 2469
- Bedrooms: 3
- Total Baths: 3
- Full Baths: 2
- 1/2 Baths: 1
- Garage / Parking Spaces: 2
- Days On Market: 81
- Additional Information
- Geolocation: 28.9695 / -82.0355
- County: SUMTER
- City: THE VILLAGES
- Zipcode: 32162
- Subdivision: The Villages
- Provided by: RE/MAX PREMIER REALTY LADY LK
- Contact: Mary Dyer
- 352-753-2029
- DMCA Notice
-
Description$5k price reduction!!!! Welcome to this beautifully updated and freshly painted 3 br 2. 5 ba designer cottonwood model nestled in the village of chatham. The exterior of the home is graced with neutral siding and coordinating trim/ shutters with easy to maintain florida landscaping. Rock beds adorn the front gardens of the home. A coordinating painted driveway and walkway leads to the attractive front door complete with sidelights and a window above the door allowing natural light to flow into the foyer. Once inside the home, youre greeted by the spacious living room with volume ceilings and large solar tube. The living room flows into the open and generously sized dining room and kitchen. The kitchen has lots of cabinetry providing great storage. A large kitchen island provides a perfect entertaining area for family and friends and creates a perfect blend of style and functionality. New frigidaire appliance package and a new garbage disposal complete the kitchen. Beautiful engineered hardwood flows through the main living area of the home. There is no carpet in the home. Tile flooring is in all the wet areas. The three bathrooms have newly installed tile flooring, too. A triple sliding glass door leads from the dining room to the airy and private sideload screened lanai with roller shades. Just outside the lanai is the adjacent pad for grilling. The oversized primary suite with new lvp flooring, coffered ceiling, a spacious walk in closet and a large sliding door leading to the side lanai offers a private oasis. The ensuite bath features new tiled flooring, a double vanity, new lighting and a spacious corner shower. A guest bedroom in the rear of the home is currently used as a home office. A half bath is located just steps from the home office and boasts new tiled flooring and new lighting. An additional guest bedroom is situated in the front of the home and a full bath with tub and shower, tile flooring and new lighting makes this perfect for visiting company. The spacious two car garage offers space for your car and golf cart. This beautiful home is located a short distance from the chatham rec center, executive golf courses (amberwood, oakleigh, briarwood and walnut grove) and neighborhood pool complete with bocce, shuffleboard and horseshoes. The nancy lopez championship golf course and country club is nearby offering fine dining and wonderful golfing. The new first responders' recreation center, shopping and medical care are all a short distance from this lovely home. Give me a call so i can show you all the wonderful features of this beautiful home that is perfect for entertaining. Roof replaced in 2023. The remainder of a one year broward "gold" warranty conveys with the home at closing. Wanrranty expires 2/16/2025
Payment Calculator
- Principal & Interest -
- Property Tax $
- Home Insurance $
- HOA Fees $
- Monthly -
Features
Building and Construction
- Builder Model: Cottonwood
- Covered Spaces: 0.00
- Exterior Features: Irrigation System, Sliding Doors
- Flooring: Hardwood, Luxury Vinyl, Tile
- Living Area: 1793.00
- Roof: Shingle
Land Information
- Lot Features: Landscaped, Level, Paved
Garage and Parking
- Garage Spaces: 2.00
- Open Parking Spaces: 0.00
Eco-Communities
- Water Source: Public
Utilities
- Carport Spaces: 0.00
- Cooling: Central Air
- Heating: Electric
- Pets Allowed: Yes
- Sewer: Public Sewer
- Utilities: Electricity Connected, Sewer Connected, Underground Utilities, Water Connected
Finance and Tax Information
- Home Owners Association Fee: 0.00
- Insurance Expense: 0.00
- Net Operating Income: 0.00
- Other Expense: 0.00
- Tax Year: 2023
Other Features
- Appliances: Dishwasher, Disposal, Dryer, Electric Water Heater, Microwave, Range, Refrigerator, Washer
- Country: US
- Interior Features: Cathedral Ceiling(s), Ceiling Fans(s), Coffered Ceiling(s), High Ceilings, Open Floorplan, Primary Bedroom Main Floor, Skylight(s), Split Bedroom, Thermostat, Walk-In Closet(s)
- Legal Description: SEC 32 TWP 17 RGE 23 PLAT BOOK 007 PAGE 075 VILLAGES OF MARION - UNIT 62 LOT 144
- Levels: One
- Area Major: 32162 - Lady Lake/The Villages
- Occupant Type: Owner
- Parcel Number: 6762-144-000
- Possession: Close of Escrow
- Style: Ranch
- Views: 24
- Zoning Code: PUD
Similar Properties
Nearby Subdivisions
Courtyard Villas
Marion Sunnyside Villas
Marion Vlgs Un 66
Not On List
Not On The List
Springdale East
Sumter Vlgs
The Villages
The Villages Pinecrest Villas
The Villages Village Of Hadle
The Villages Of Sumter
The Villages Of Sumter Hampton
The Villages Of Sumter Villa L
Villa Of Seneca
Village Of Summerhill
Village Of Sumter
Villages
Villages Of Duval
Villages Of Marion
Villages Of Marion Ivystone Vi
Villages Of Sumter
Villages Of Sumter Villa La C
Villages Of Sumter Amberjack V
Villages Of Sumter Apalachee V
Villages Of Sumter Broyhill Vi
Villages Of Sumter Cherry Hill
Villages Of Sumter Cherry Vale
Villages Of Sumter Double Palm
Villages Of Sumter Grovewood V
Villages Of Sumter Hampton Vil
Villages Of Sumter Hialeah Vil
Villages Of Sumter Holly Hillv
Villages Of Sumter Kaylee Vill
Villages Of Sumter Keystone Vi
Villages Of Sumter Mangrove Vi
Villages Of Sumter Montbrook V
Villages Of Sumter Mount Pleas
Villages Of Sumter Newport Vil
Villages Of Sumter Oleander Vi
Villages Of Sumter Rosedale Vi
Villages Of Sumter Southern St
Villages Of Sumter Villa Alexa
Villages Of Sumter Villa De Le
Villages Of Sumter Villa Del C
Villages Of Sumter Villa Escan
Villages Of Sumter Villa La Cr
Villages Of Sumter Villa San L
Villages Of Sumter Villa St Si
Villages Of Sumter Villa Valdo
Villages Of Sumter Virginia Vi
Villages Of Sumter Windermerev
Villages Sumter
Villagesmarion 61
Villagesmarion Greenwood Vls
Villagesmarion Quail Rdg Vill
Villagesmarion Un 44
Villagesmarion Un 45
Villagesmarion Un 48
Villagesmarion Un 50
Villagesmarion Un 57
Villagesmarion Un 59
Villagesmarion Un 61
Villagesmarion Un 62
Villagesmarion Un 63
Villagesmarion Un 65
Villagesmarion Villasbromley
Villagesmarion Vlssunnyside
Villagesmarion Waverly Villas
Villagessumter
Villagessumter Haciendasmsn
Villagessumter Un 115
Villagessumter Un 31
Villasmerry Oak



