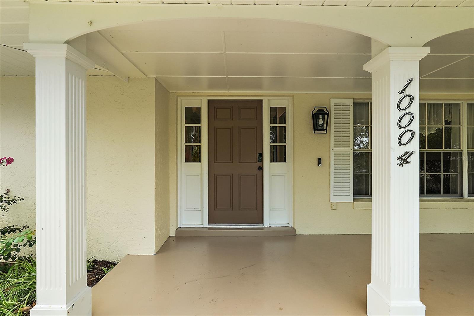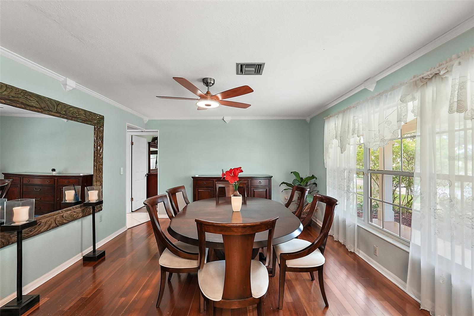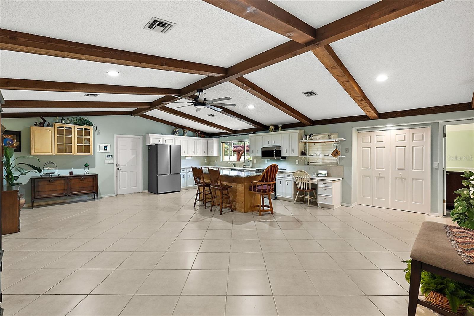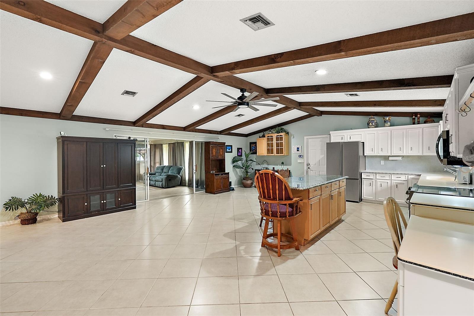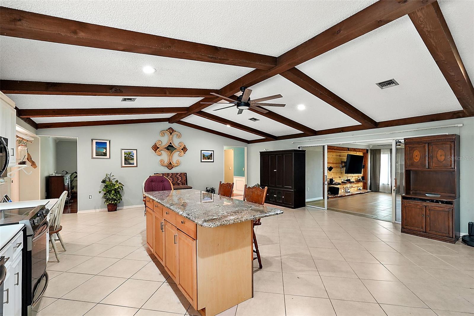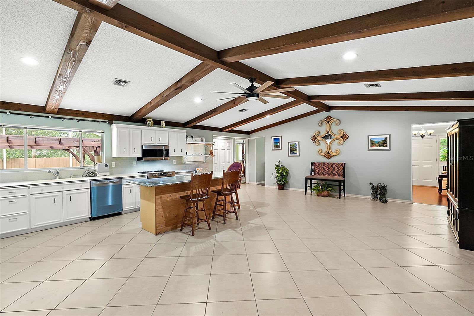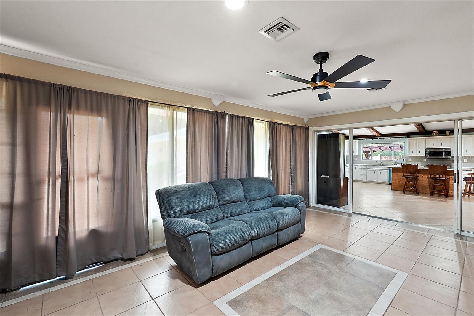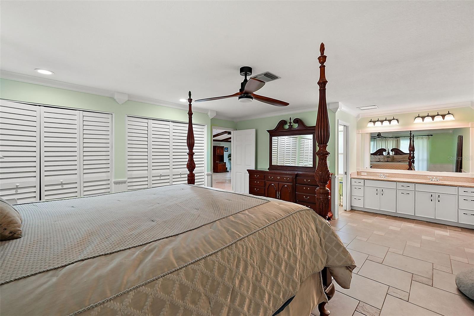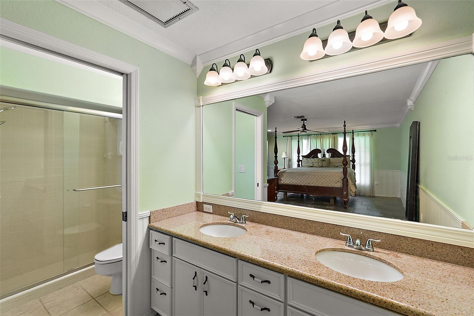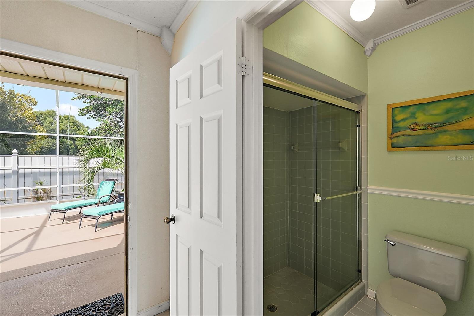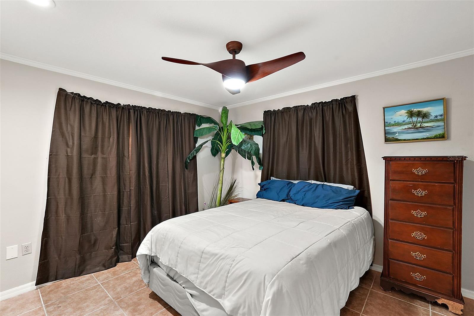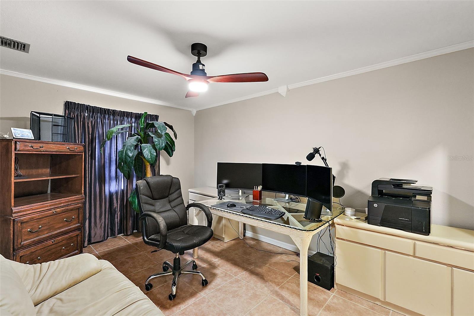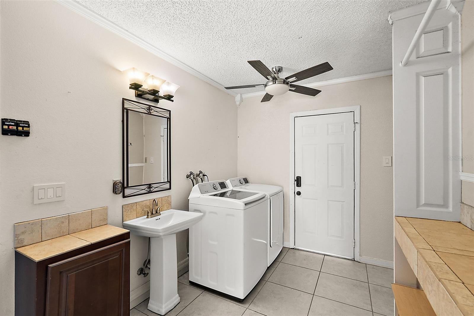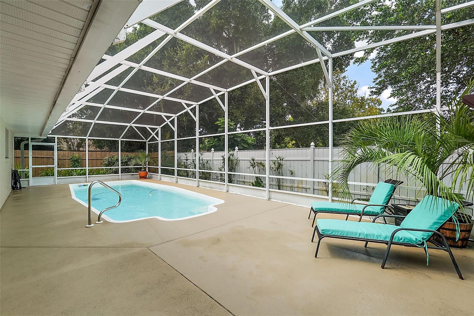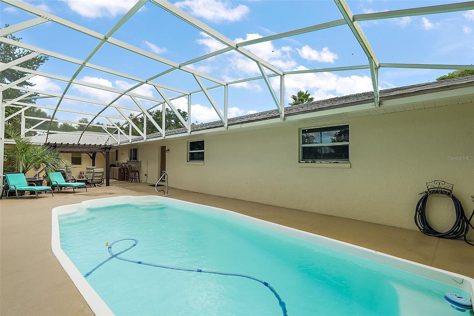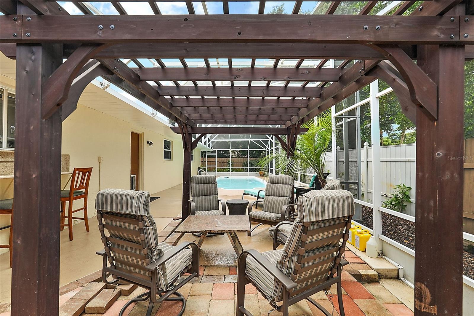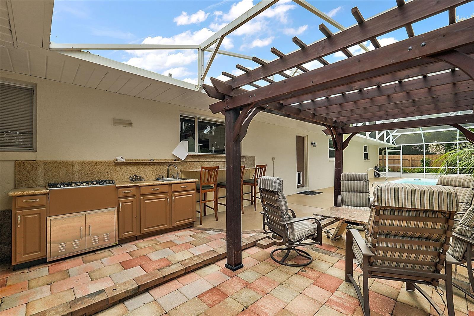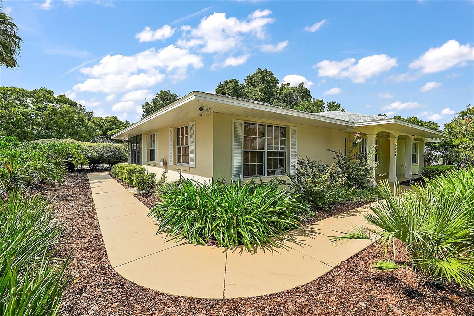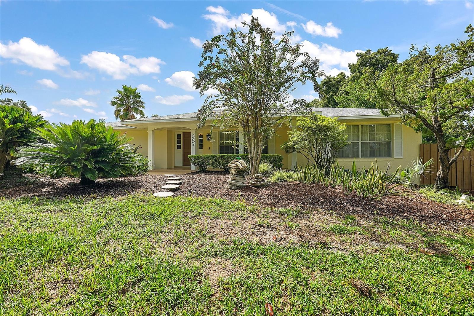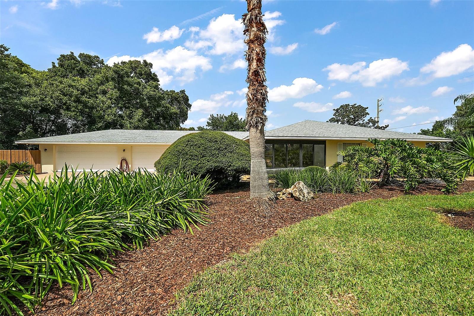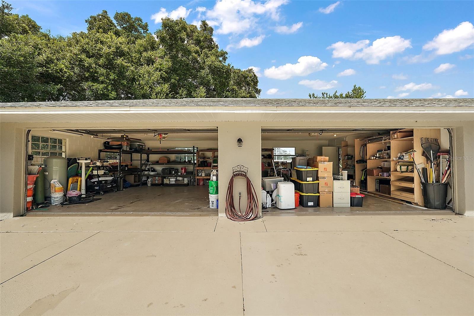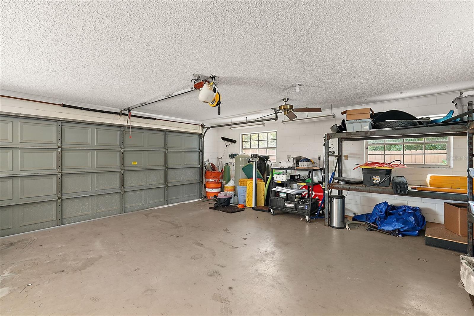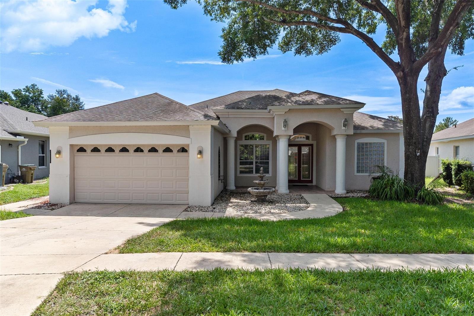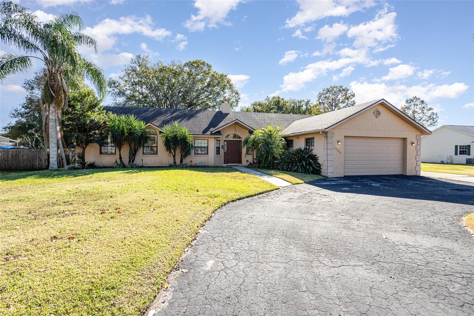Submit an Offer Now!
10004 Morningside Drive, LEESBURG, FL 34788
Property Photos
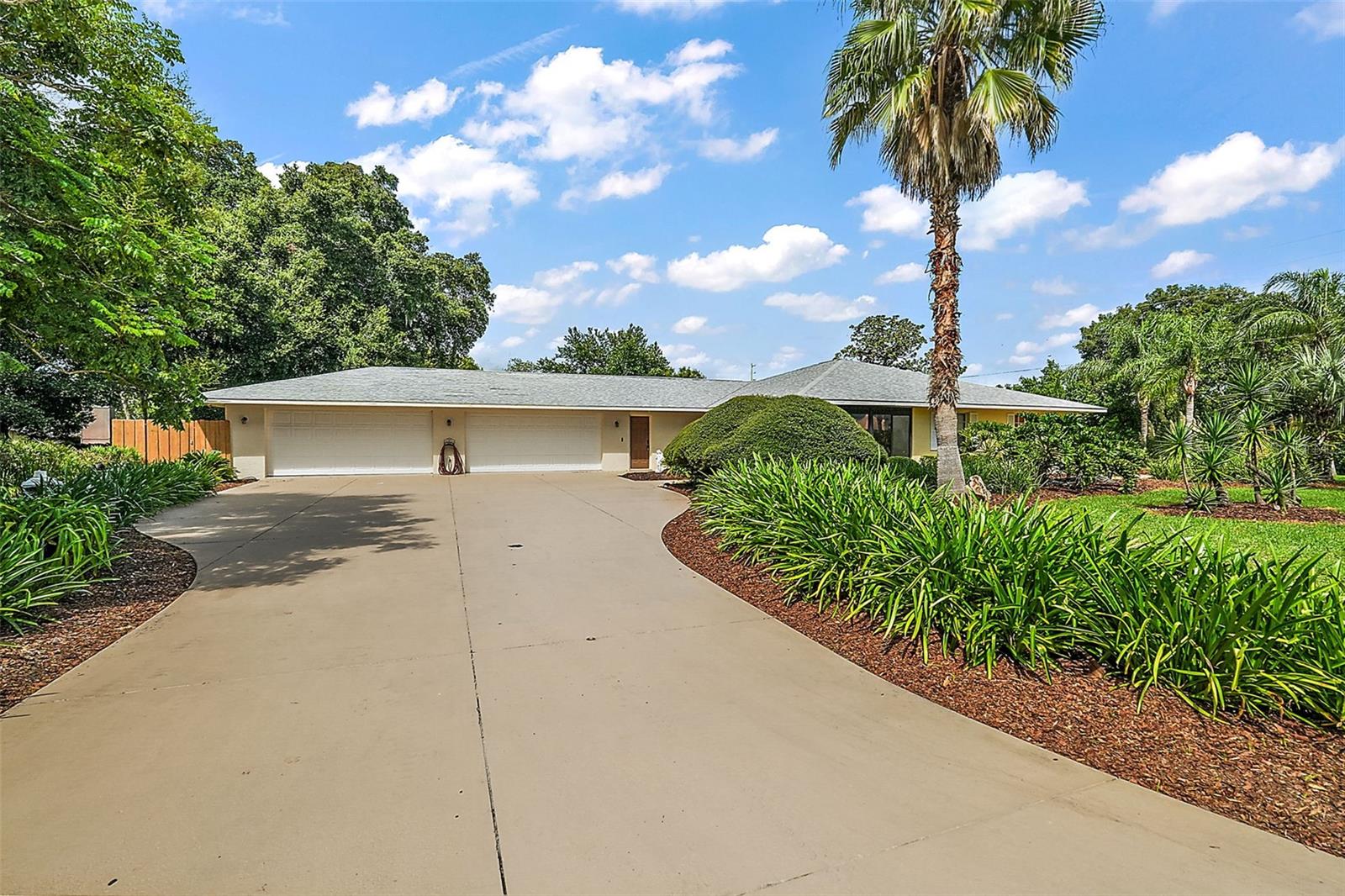
Priced at Only: $484,999
For more Information Call:
(352) 279-4408
Address: 10004 Morningside Drive, LEESBURG, FL 34788
Property Location and Similar Properties
- MLS#: G5087024 ( Residential )
- Street Address: 10004 Morningside Drive
- Viewed: 21
- Price: $484,999
- Price sqft: $136
- Waterfront: No
- Year Built: 1987
- Bldg sqft: 3560
- Bedrooms: 3
- Total Baths: 3
- Full Baths: 3
- Garage / Parking Spaces: 4
- Days On Market: 116
- Additional Information
- Geolocation: 28.8369 / -81.7911
- County: LAKE
- City: LEESBURG
- Zipcode: 34788
- Elementary School: Treadway Elem
- Middle School: Oak Park Middle
- High School: Leesburg High
- Provided by: FLORIDA FIRST REALTY ASSOC LLC
- Contact: Timothy Cantrell
- 352-243-5000

- DMCA Notice
-
DescriptionNEW PRICE IMPROVEMENT!!! Beautiful 3 Bedroom, 3 Bath SMART Pool Home with 4 Car Garage & Outdoor Kitchen in Leesburg. Welcome to 10004 Morningside Drive, relaxed living in the heart of Leesburgs sought after Silver Lake area. This exceptional 3 bedroom, 3 bathroom home offers a seamless blend of technology, style, and comfort, making it the perfect retreat for todays discerning homeowner. Home Highlights include SMART Home Features, step into the future with an advanced SMART home system that allows you to effortlessly control lighting, climate, security, and more from your smartphone or voice commands, enhancing your daily convenience and security. Spacious Living Area, experience the open concept design with high ceilings and expansive windows that create a bright and airy ambiance. The seamless flow from the living room to the dining area and kitchen ensures easy entertaining and family gatherings. Gourmet Kitchen, the chefs kitchen is a culinary dream, featuring NEW top of the line appliances, sleek countertops, and a stylish breakfast bar, making meal preparation both functional and enjoyable. Luxurious Master Suite, the master suite is a private sanctuary with a spa like en suite bathroom, including dual vanities and a separate shower. A large double closet offers ample storage. Versatile Bedrooms and Baths: Two additional bedrooms provide generous space and comfort, each with easy access to well designed bathrooms, perfect for family and guests. Outdoor Oasis, enjoy outdoor living at its finest with a screen enclosed inground pool thats ideal for year round relaxation and entertainment. The outdoor kitchen is a highlight, perfect for grilling and entertaining. Four Car Garage, the impressive 4 car garage offers extensive space for vehicles, storage, and hobbies, providing flexibility for any lifestyle. This prime Location is located in the serene Silver Lake area, this home is conveniently close to local amenities, schools, parks, and major roadways, offering the best of Leesburg. No insurance worries with a new roof in 2019, new appliances, hot water tank, New well and new AC 2022/2024. Dont miss your chance to own this exquisite pool home with all the features youve been dreaming of. Schedule your private showing today and discover the unparalleled comfort and luxury of 10004 Morningside Drive!
Payment Calculator
- Principal & Interest -
- Property Tax $
- Home Insurance $
- HOA Fees $
- Monthly -
Features
Building and Construction
- Covered Spaces: 0.00
- Exterior Features: Irrigation System, Lighting, Outdoor Grill, Outdoor Kitchen
- Fencing: Board, Wood
- Flooring: Ceramic Tile, Hardwood
- Living Area: 2426.00
- Roof: Shingle
Property Information
- Property Condition: Completed
Land Information
- Lot Features: Corner Lot, In County, Landscaped, Paved, Unincorporated
School Information
- High School: Leesburg High
- Middle School: Oak Park Middle
- School Elementary: Treadway Elem
Garage and Parking
- Garage Spaces: 4.00
- Open Parking Spaces: 0.00
- Parking Features: Driveway, Garage Door Opener, Garage Faces Side, Ground Level, Oversized, Parking Pad
Eco-Communities
- Pool Features: Auto Cleaner, Deck, Fiberglass, In Ground, Lighting, Outside Bath Access, Pool Sweep, Screen Enclosure
- Water Source: Well
Utilities
- Carport Spaces: 0.00
- Cooling: Central Air
- Heating: Central
- Sewer: Septic Tank
- Utilities: Cable Connected, Electricity Connected, Fiber Optics, Fire Hydrant, Natural Gas Available, Public, Sprinkler Well, Underground Utilities
Finance and Tax Information
- Home Owners Association Fee: 0.00
- Insurance Expense: 0.00
- Net Operating Income: 0.00
- Other Expense: 0.00
- Tax Year: 2024
Other Features
- Appliances: Convection Oven, Dishwasher, Disposal, Dryer, Electric Water Heater, Freezer, Microwave, Range, Refrigerator, Washer, Water Filtration System, Water Softener
- Country: US
- Furnished: Negotiable
- Interior Features: Ceiling Fans(s), Kitchen/Family Room Combo, Open Floorplan, Primary Bedroom Main Floor, Smart Home, Solid Surface Counters, Split Bedroom, Thermostat, Window Treatments
- Legal Description: W 100 FT OF S 150 FT OF N 180 FT OF NW 1/4 OF SW 1/4 ORB 4589 PG 734
- Levels: One
- Area Major: 34788 - Leesburg / Haines Creek
- Occupant Type: Owner
- Parcel Number: 14-19-25-0003-000-06301
- Possession: Close of Escrow
- Style: Ranch
- Views: 21
- Zoning Code: R-6
Similar Properties
Nearby Subdivisions
0002
Bassville Park
Bentwood Sub
Country Club View
Eagles Point Ph Ii Sub
Golfview
Haines Creek Heights
Haines Lake Estates
Harbor Shores
Jacksons River Country Estates
Liberty Preserve
Liberty Preserve Phase Two
Magda Estates Sub
Not On List
Oakmont At Silver Lake Sub
Riverside Sub
Scottish Highlands
Scottish Highlands Condo Ph A
Scottish Highlands Condo Ph B
Scottish Highlands Condo Ph E
Scottish Highlands Condo Ph F
Scottish Highlands Condo Ph J
Scottish Highlands Condo Ph L
Scottish Highlands Condo Ph M
Scottish Highlands Condo Ph N
Scottish Highlands Condo Ph O
Scottish Highlands Condo Ph P
Scottish Highlands Condo Ph V
Scottish Highlands Condo Ph Vv
Scottish Highlands Condo Ph W
Scottish Highlands Condo Ph X
Scottish Highlands Ph A Aa
Scottish Highlands Ph M Condo
Scottish Highlands Ph R
Scottish Hlnds Condo
Seasonssilver Basin
Shangrila
Silver Lake Estates
Silver Lake Forest
Silver Lake Forest Sub
Silver Lake Hill Sub
Silver Lake Meadows Sub
Silver Lake Pointe
Silver Ridge Cub
Silver Ridge Sub
Silverwood Sub
Stonegate At Silver Lake
Summer Wind On Lake Harris Con
Summit Landings
Summit Square Sub
Sunny Dell Park First Add
Trinity Trail Sub
Western Pines Ph 02
Western Shores



