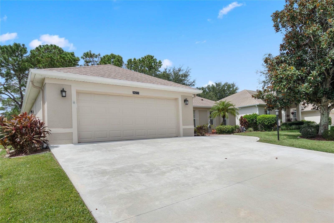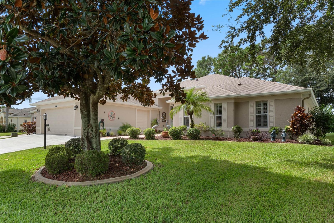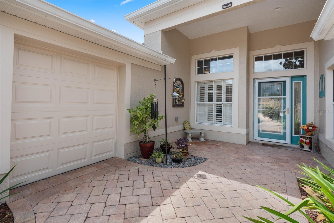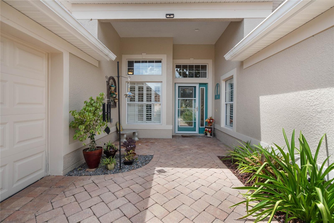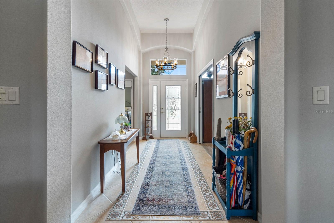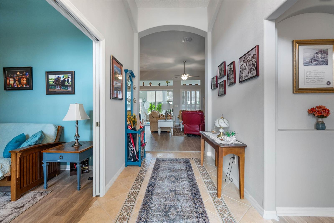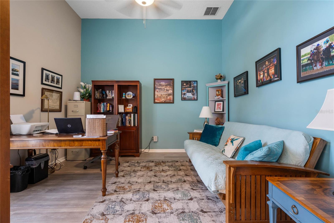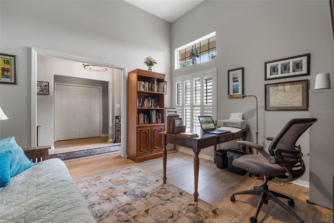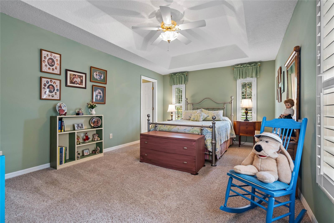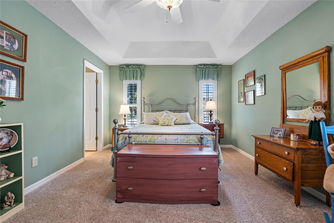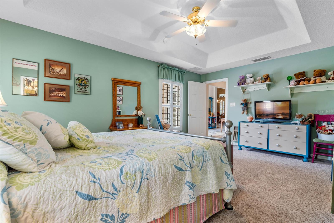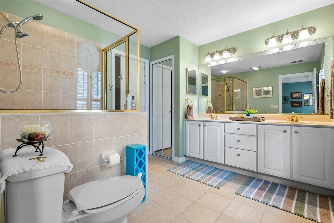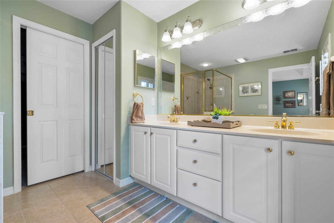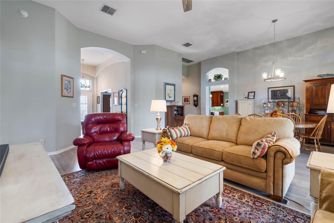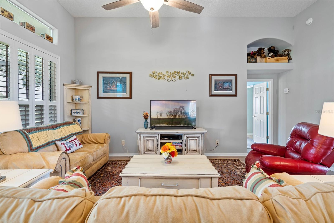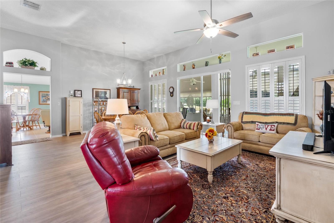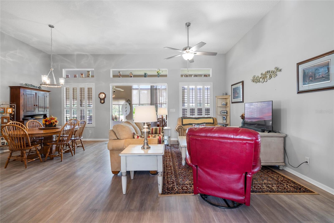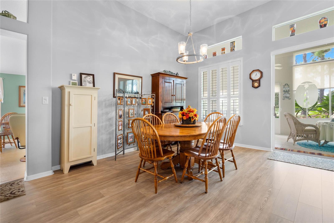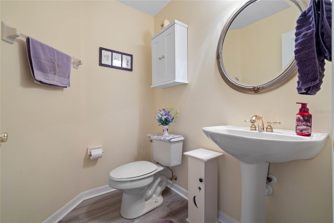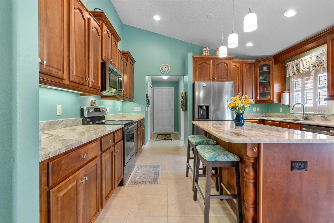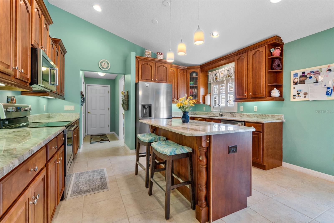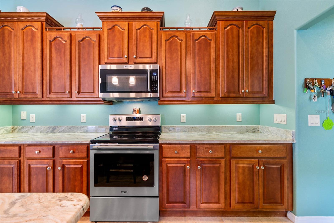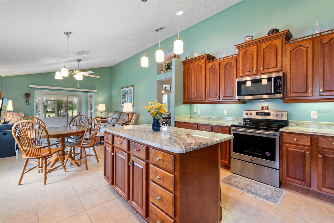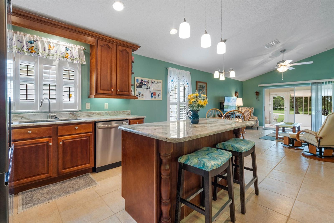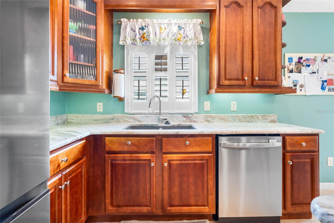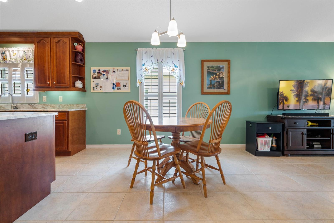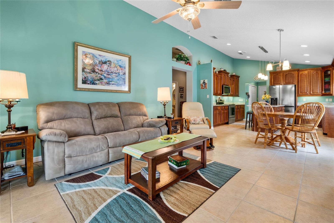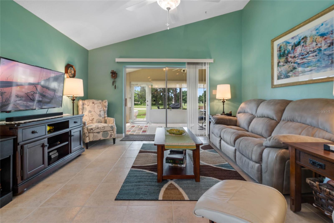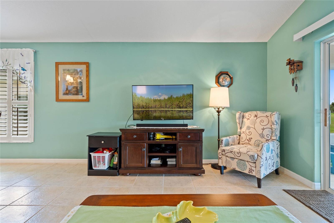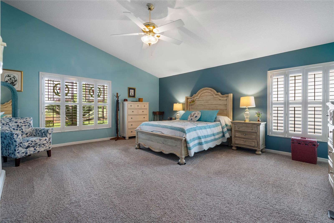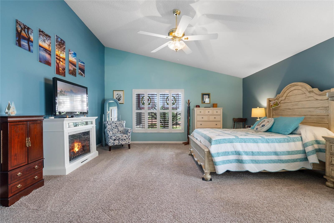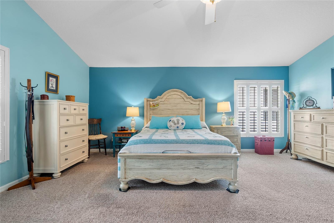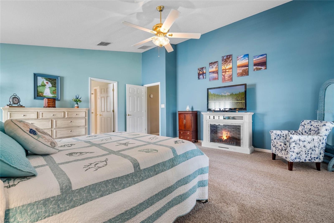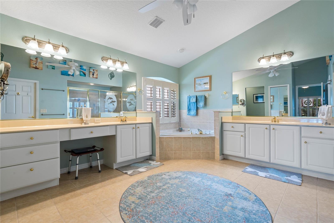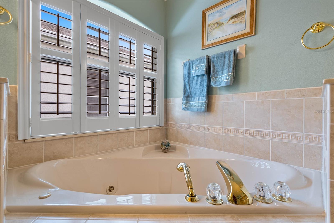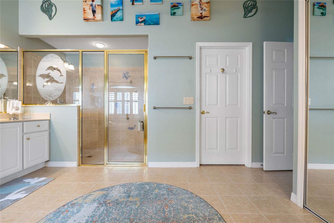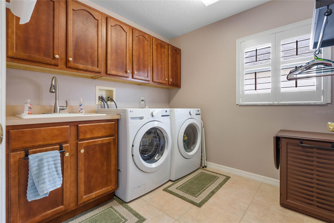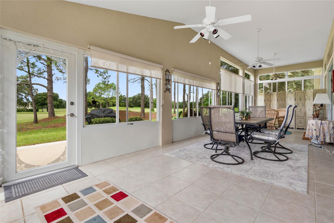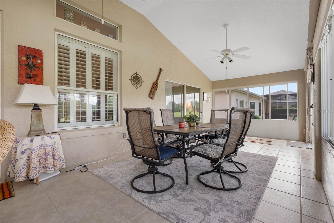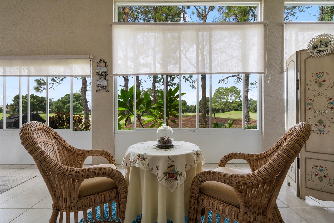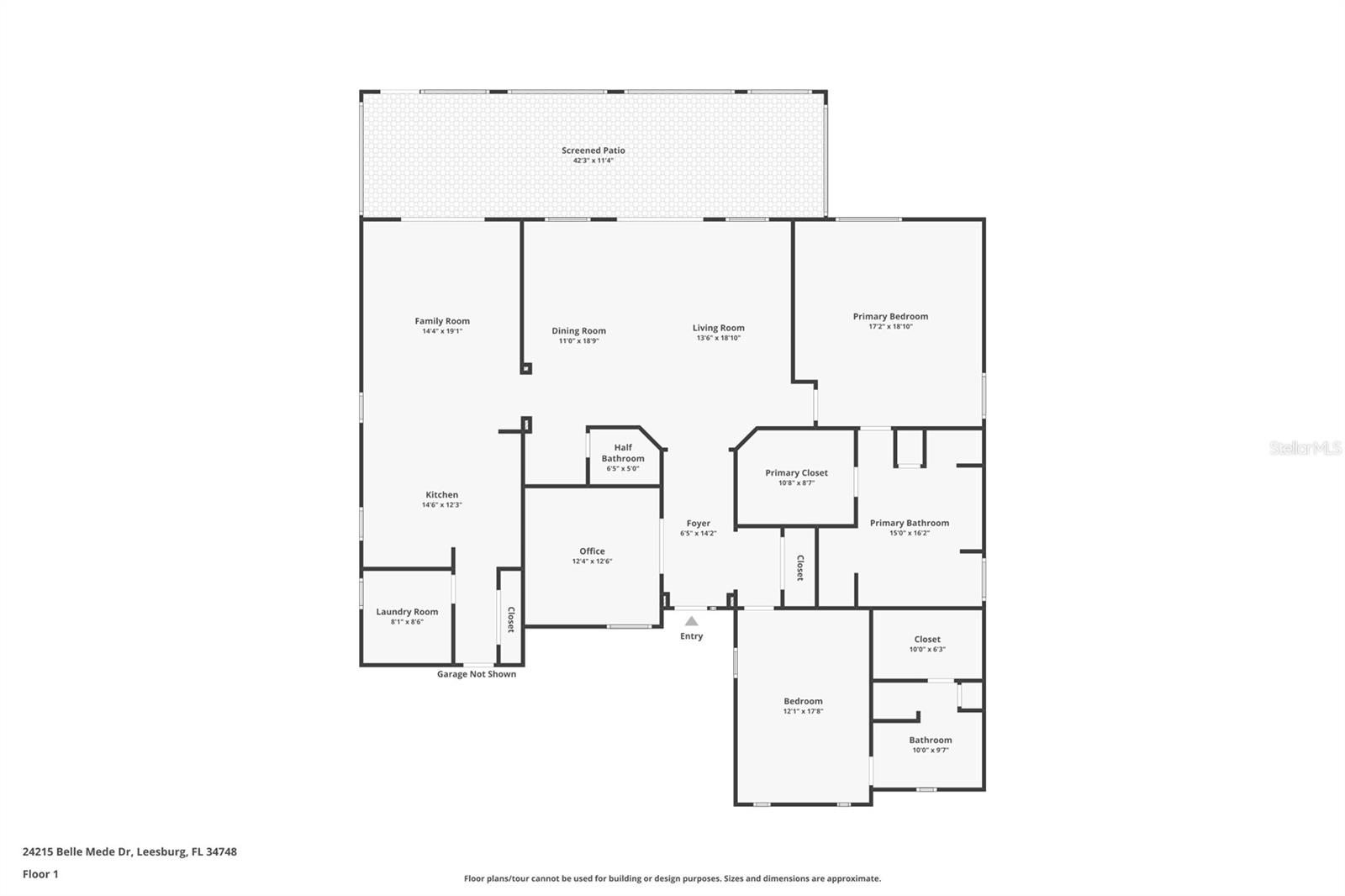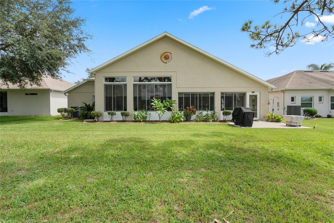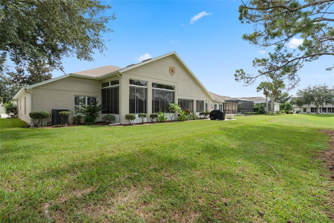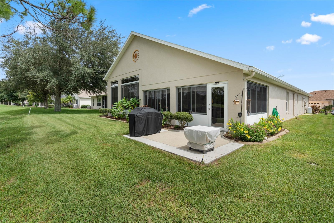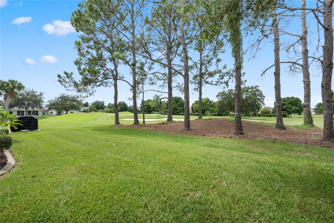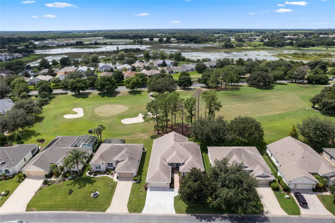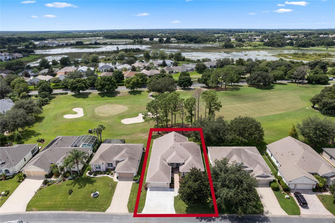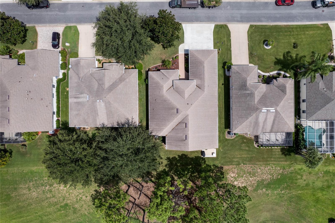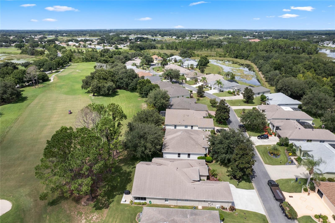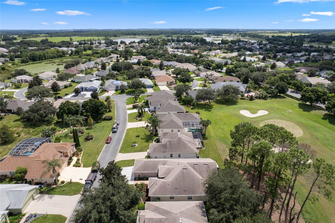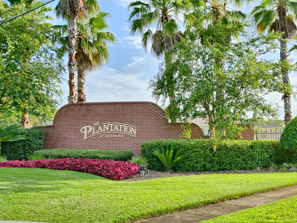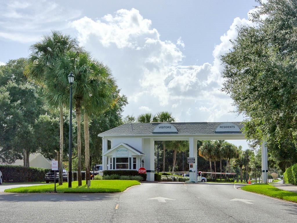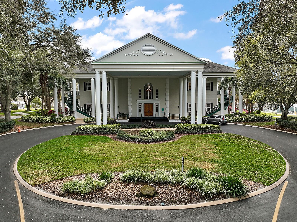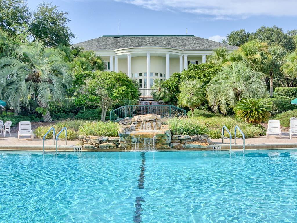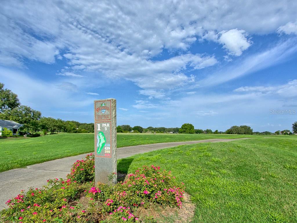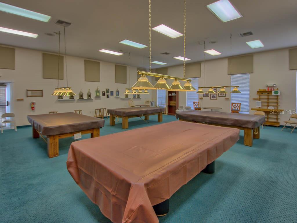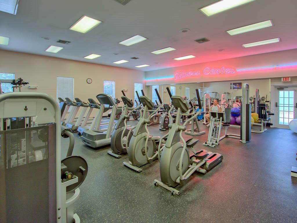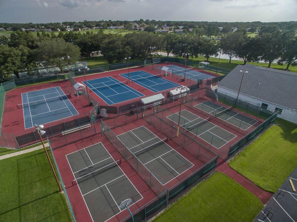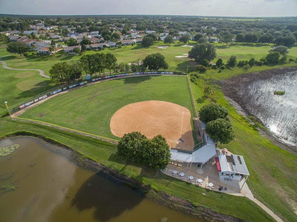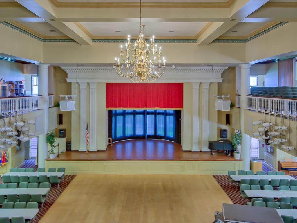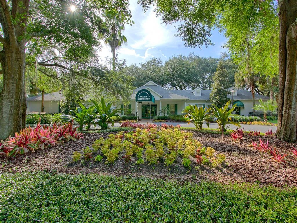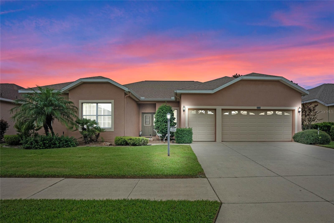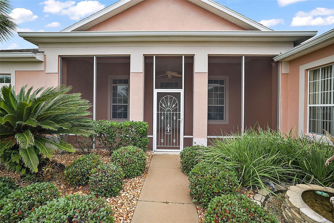Submit an Offer Now!
24215 Belle Mede Drive, LEESBURG, FL 34748
Property Photos
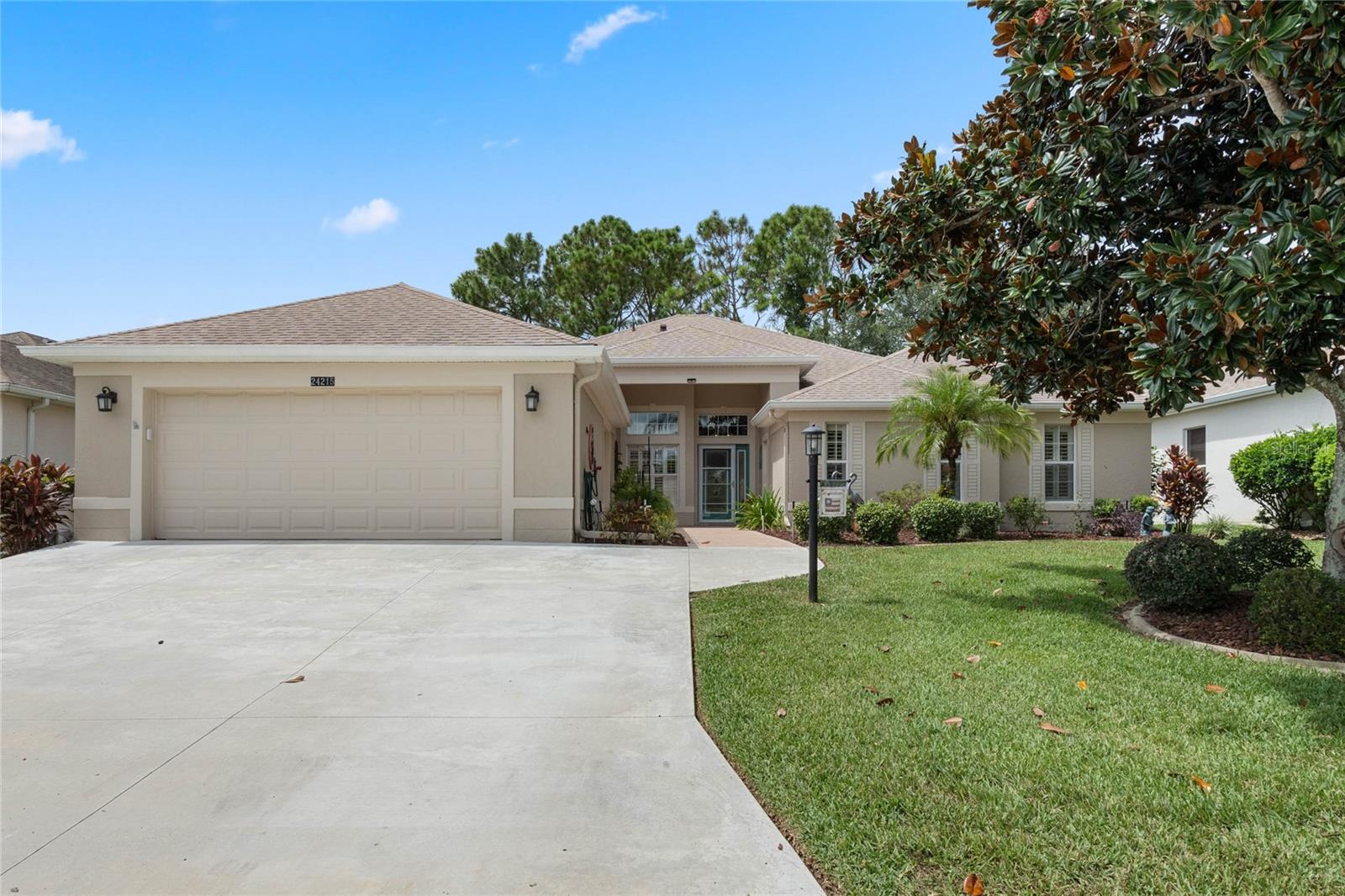
Priced at Only: $449,900
For more Information Call:
(352) 279-4408
Address: 24215 Belle Mede Drive, LEESBURG, FL 34748
Property Location and Similar Properties
- MLS#: G5087084 ( Residential )
- Street Address: 24215 Belle Mede Drive
- Viewed: 21
- Price: $449,900
- Price sqft: $111
- Waterfront: No
- Year Built: 2004
- Bldg sqft: 4043
- Bedrooms: 2
- Total Baths: 3
- Full Baths: 2
- 1/2 Baths: 1
- Garage / Parking Spaces: 2
- Days On Market: 119
- Additional Information
- Geolocation: 28.7005 / -81.8641
- County: LAKE
- City: LEESBURG
- Zipcode: 34748
- Subdivision: Plantation At Leesburg Belle T
- Provided by: ERA GRIZZARD REAL ESTATE
- Contact: Jim Richardson
- 352-787-6966

- DMCA Notice
-
DescriptionYour retirement awaits at this lovely 2 bedroom, 2 bath home with a den in Plantation at Leesburg located on the 7th hole of Cranes Roost golf course. Pull up to a neatly manicured front yard with a new concrete oversized driveway allowing side by side parking for 3 vehicles and boasting a large 22 x 34 garage with a side entry golf cart door and pull down stairs to attic access. Once inside, you will notice the 12 foot ceilings and open living and dining area and the neat alcoves and attractive plantation shutters over double pane windows. In addition, there is new laminate in the living room, dining room, den and half bath and new carpet in both luxurious master bedrooms. Each master suite provides a large walk in closet and numerous other amenities. A spacious laundry room offers lots of extra storage space as well. The island kitchen has new stainless steel appliances, granite countertops and fixtures and boasts lovely 42 in. cherry cabinets. A separate breakfast nook and family room provide even more space to spread out and entertain, and the family room area and living room both have access to the lanai. What a great place to relax and enjoy the view! Other perks include: a new variable speed air conditioning unit in 2019, a new roof in 2020, new professional exterior paint in 2021, new ultraviolet air cleaner in 2021, new gutter guards in 2022 and a new water heater in 2024. They thought of everything. Dont let this one pass you by! This 55+ gated community has amenities galore with 36 holes of golf, 3 recreation centers/pools, a softball field, tennis courts, woodshop, numerous clubs and activities and a restaurant and pub. Make an appointment to see this treasure today!
Payment Calculator
- Principal & Interest -
- Property Tax $
- Home Insurance $
- HOA Fees $
- Monthly -
Features
Building and Construction
- Covered Spaces: 0.00
- Exterior Features: Irrigation System, Sliding Doors
- Flooring: Carpet, Laminate, Tile
- Living Area: 2750.00
- Roof: Shingle
Land Information
- Lot Features: Level, Near Golf Course, On Golf Course, Private, Paved
Garage and Parking
- Garage Spaces: 2.00
- Open Parking Spaces: 0.00
- Parking Features: Driveway, Garage Door Opener, Golf Cart Garage, Off Street
Eco-Communities
- Water Source: Public
Utilities
- Carport Spaces: 0.00
- Cooling: Central Air
- Heating: Electric
- Pets Allowed: Cats OK, Dogs OK, Number Limit, Yes
- Sewer: Public Sewer
- Utilities: Cable Available, Electricity Connected, Public, Underground Utilities
Amenities
- Association Amenities: Basketball Court, Clubhouse, Elevator(s), Fence Restrictions, Fitness Center, Gated, Golf Course, Handicap Modified, Optional Additional Fees, Pickleball Court(s), Pool, Recreation Facilities, Sauna, Security, Shuffleboard Court, Spa/Hot Tub, Storage, Tennis Court(s), Trail(s), Vehicle Restrictions, Wheelchair Access
Finance and Tax Information
- Home Owners Association Fee Includes: Guard - 24 Hour, Common Area Taxes, Pool, Escrow Reserves Fund, Management, Private Road, Recreational Facilities, Security
- Home Owners Association Fee: 135.00
- Insurance Expense: 0.00
- Net Operating Income: 0.00
- Other Expense: 0.00
- Tax Year: 2023
Other Features
- Appliances: Dishwasher, Disposal, Electric Water Heater, Microwave, Range, Refrigerator
- Association Name: Dennis Bard
- Association Phone: 352-326-1250
- Country: US
- Furnished: Unfurnished
- Interior Features: Ceiling Fans(s), Eat-in Kitchen, High Ceilings, Kitchen/Family Room Combo, Living Room/Dining Room Combo, Open Floorplan, Primary Bedroom Main Floor, Split Bedroom, Walk-In Closet(s)
- Legal Description: PLANTATION AT LEESBURG BELLE TERRE VILLAGE PB 50 PG 3-5 LOT 43 ORB 5809 PG 2215 ORB 6053 PG 2347
- Levels: One
- Area Major: 34748 - Leesburg
- Occupant Type: Owner
- Parcel Number: 25-20-24-0226-000-04300
- View: Golf Course
- Views: 21
- Zoning Code: PUD
Similar Properties
Nearby Subdivisions
Andersons Mineral Water Court
Arbors Of Lake Harris
Arlington Rdg Ph 3b
Arlington Rdg Ph 3c
Arlington Rdg Ph Ib
Arlington Rdgph 3b
Arlington Ridge
Ashton Woods
Avalon Park Sub
Beverly Shores
Bradford Rdg
Century Estates
Cisky Park 02
Crestview Estates
Fox Pointe At Rivers Edge
Friendswood Sub
Griffin Shores
Groves At Whitemarsh
H L Kerls 2nd Addleesburg
Highland Lakes
Highland Lakes Ph 01
Highland Lakes Ph 02a
Highland Lakes Ph 02c
Highland Lakes Ph 03 Tr Ag
Highland Lakes Ph 1b
Highland Lakes Ph 2a
Highland Lakes Phase 1a Lot 62
Highland Lakes Sub
Johnsons Mary K T S
Kingson Park Sub
Lake Denham
Lake Denham Estates
Lake Griffin Preserve
Leesburg
Leesburg Archbell Sub
Leesburg Arlington Ridge Ph 02
Leesburg Arlington Ridge Ph 1a
Leesburg Arlington Ridge Ph 1b
Leesburg Arlington Ridge Ph 1c
Leesburg Bel Mar
Leesburg Crestridge At Leesbur
Leesburg Hampton Court
Leesburg Hilltop View
Leesburg Indian Oaks Replatx
Leesburg Johnsons Sub
Leesburg Lagomar Shores
Leesburg Lakewood Park
Leesburg Legacy
Leesburg Legacy Leesburg
Leesburg Legacy Of Leesburg
Leesburg Liberia
Leesburg Loves Point Add
Leesburg Lsbg Realty Cos Add
Leesburg Majestic Oaks Shores
Leesburg Newtown
Leesburg Normandy Wood
Leesburg Oak Crest
Leesburg Oakhill Park
Leesburg Oalhill Park
Leesburg Overlook At Lake Grif
Leesburg Palmora Park
Leesburg Palmora Place
Leesburg Royal Oak Estates
Leesburg Schaeffer Sub
Leesburg School View
Leesburg Sleepy Hollow First A
Leesburg Waters Edge
Leesburg Waters Edge Sub
Leesburg Wentzels Sub
Leesburg Westside Oaks
Leesburg Westside Oaks First A
Leesburg Whispering Pines Anne
Legacy Leesburg
Legacy Of Leesburg
Legacyleesburg Un 04
Loves Point
Monroe Park
Morningview At Leesburg
Non Sub
None
Not In Hernando
Not On List
Not On The List
Park Hill Ph 02
Park Hill Sub
Pennbrooke Fairways
Pennbrooke Ph 01a
Pennbrooke Ph 01d
Pennbrooke Ph 01f Tr Ad Stree
Pennbrooke Ph 01g Tr Ab
Pennbrooke Ph 01k
Pennbrooke Ph 02n Lt N1 Orb 22
Pennbrooke Ph 02p Lt P1 Being
Pennbrooke Ph 02r Lt R23
Plantation At Leesburg
Plantation At Leesburg Arborda
Plantation At Leesburg Ashland
Plantation At Leesburg Belle G
Plantation At Leesburg Belle T
Plantation At Leesburg Brampto
Plantation At Leesburg Casa De
Plantation At Leesburg Glendal
Plantation At Leesburg Golfvie
Plantation At Leesburg Heron R
Plantation At Leesburg Hidden
Plantation At Leesburg Laurel
Plantation At Leesburg Magnoli
Plantation At Leesburg Manor V
Plantation At Leesburg Mulberr
Plantation At Leesburg Nottowa
Plantation At Leesburg Oak Tre
Plantation At Leesburg River C
Plantation At Leesburg Riversi
Plantation At Leesburg Rosedow
Plantation At Leesburg Sawgras
Plantation At Leesburg Tara Vi
Plantationleesburg Ashland Vl
Plantationleesburg Sable Rdg
Royal Highlands
Royal Highlands Ph 01
Royal Highlands Ph 01 Tr B Les
Royal Highlands Ph 01a
Royal Highlands Ph 01b
Royal Highlands Ph 01ca
Royal Highlands Ph 01d
Royal Highlands Ph 01e
Royal Highlands Ph 01f
Royal Highlands Ph 02 Lt 992 O
Royal Highlands Ph 02a Lt 1173
Royal Highlands Ph 02b Lt 1317
Royal Highlands Ph 1
Royal Highlands Ph I Sub
Royal Highlands Ph Ia Sub
Royal Highlands Phase 1-d
Royal Highlands Phase 1ca
Royal Highlands Phase 1d
Royal Oak Estates Fifth Add
Royal Oak Ests 5th Add Replat
Seasons At Park Hill
Seasonspk Hill
The Pulp Mill
Unknown
Whitemarsh Sub
Windsong At Leesburg
Windsong At Leesburg Phase 2
Windsongleesburg Ph 2



