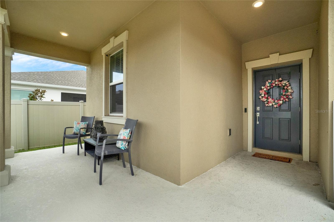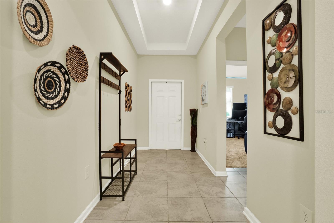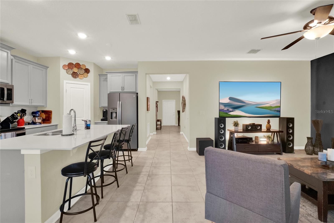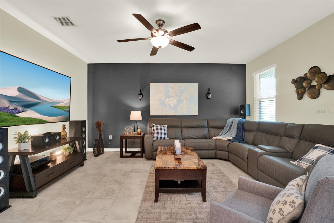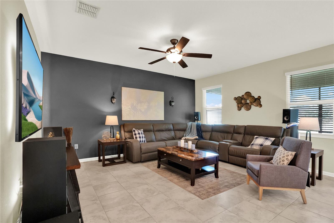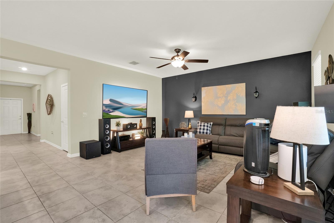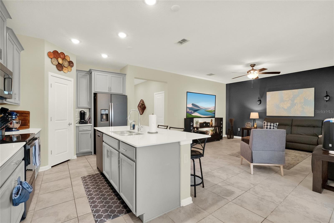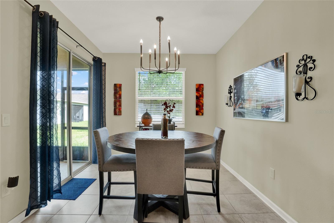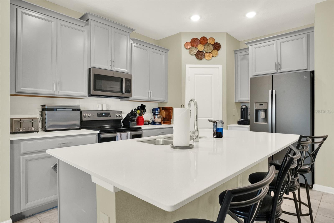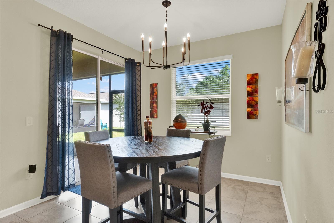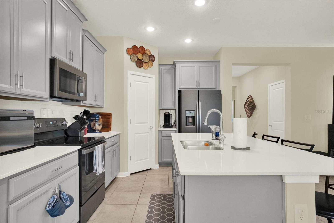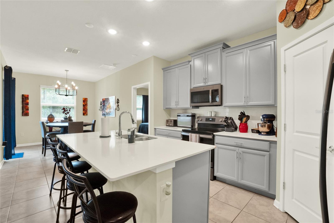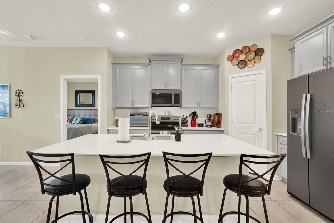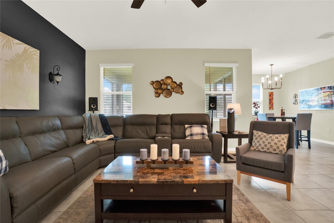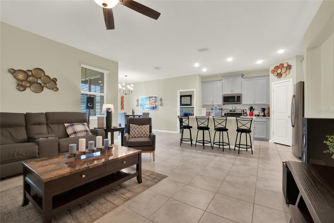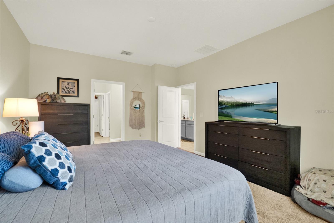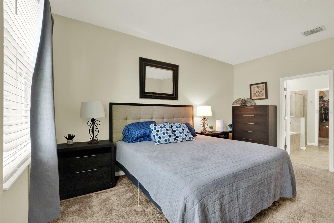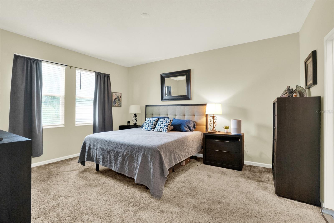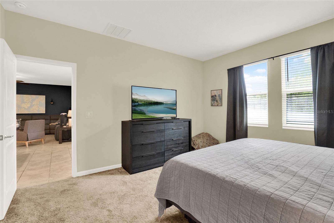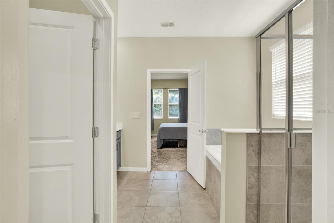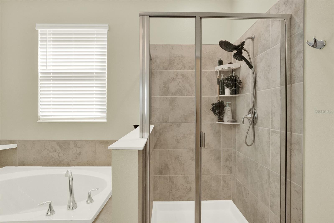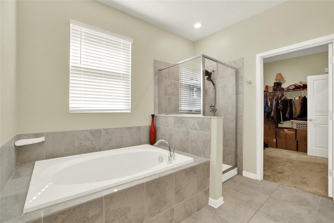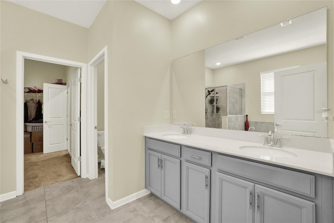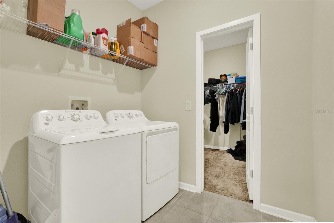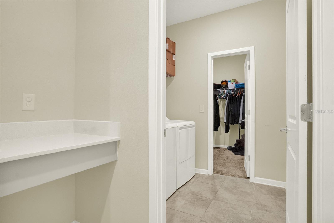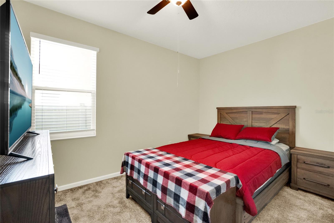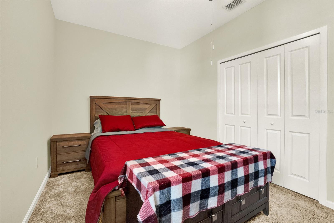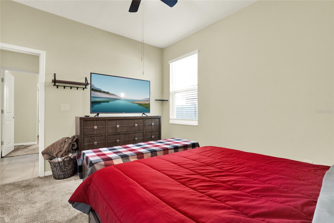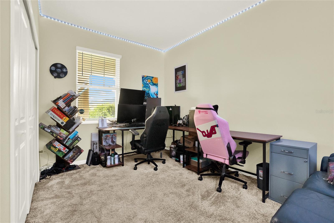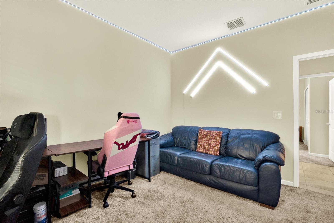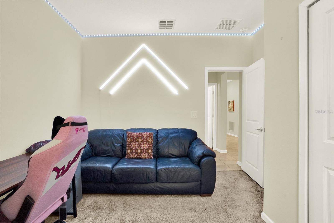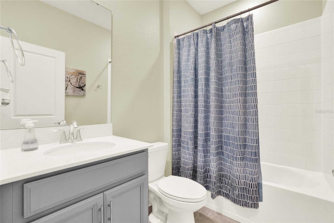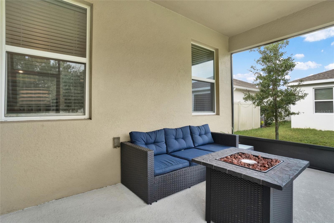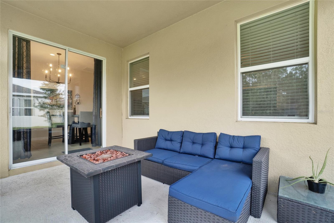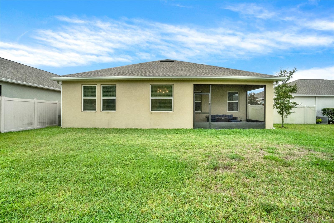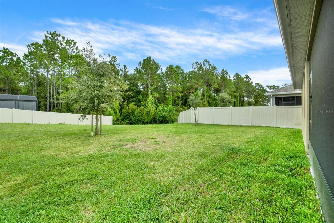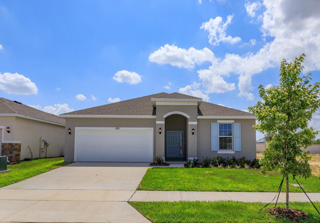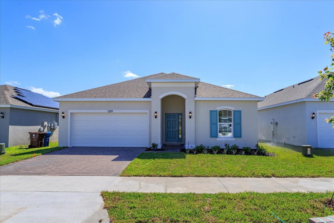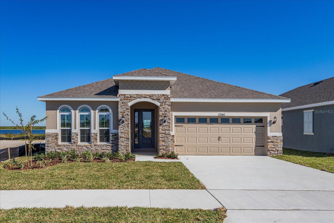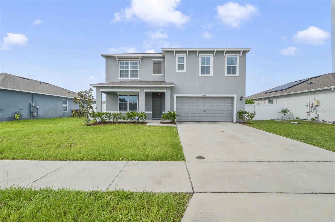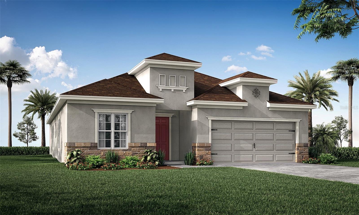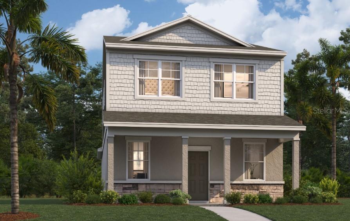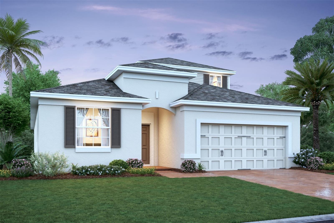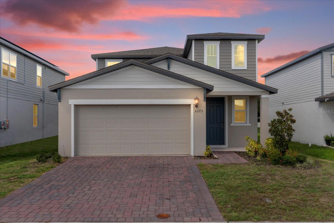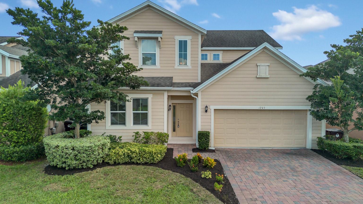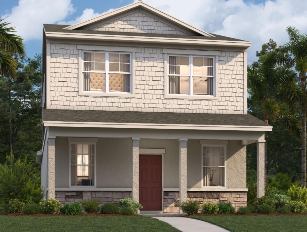Submit an Offer Now!
5550 Bakewell Place, SAINT CLOUD, FL 34771
Property Photos
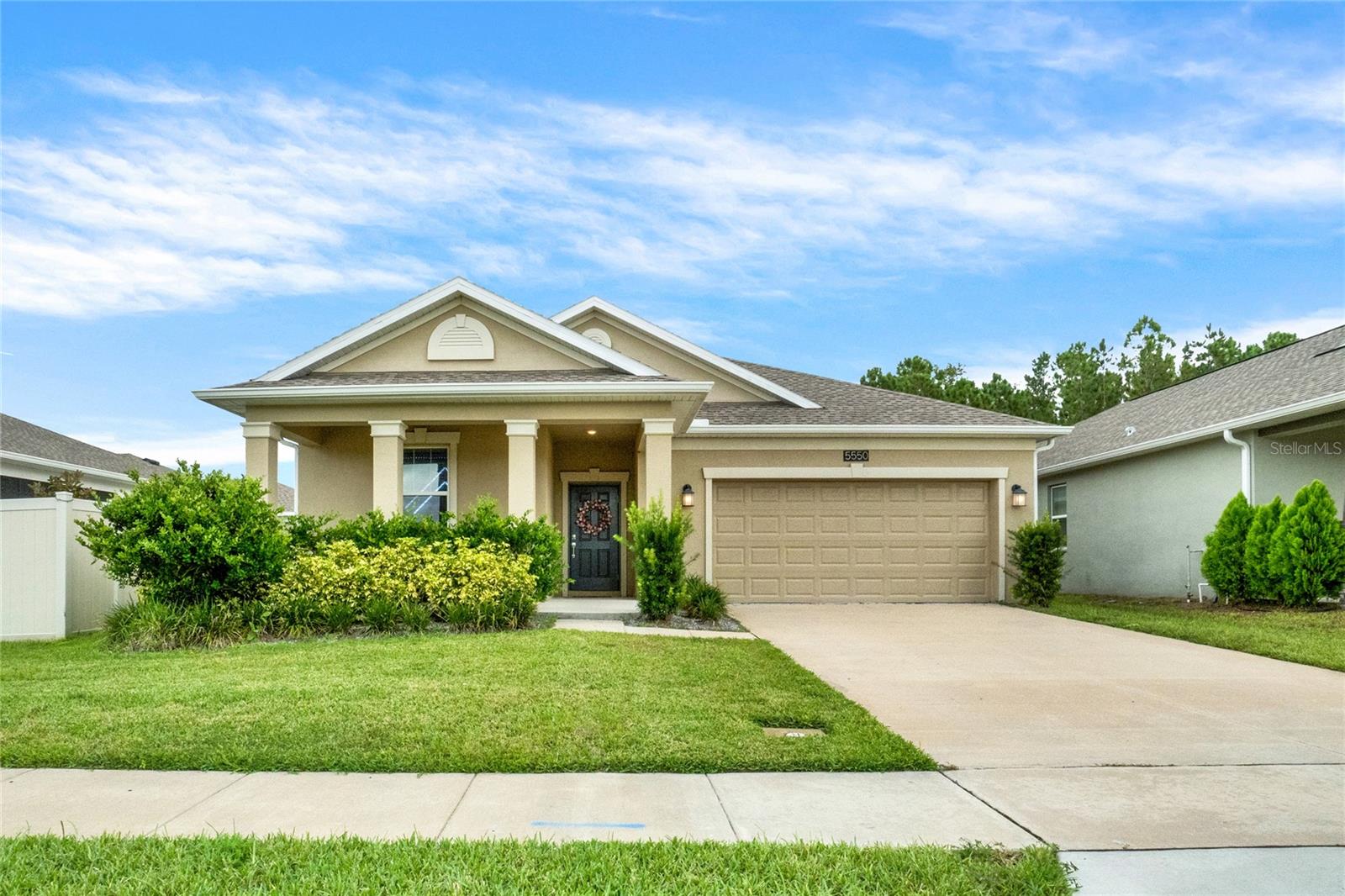
Priced at Only: $395,000
For more Information Call:
(352) 279-4408
Address: 5550 Bakewell Place, SAINT CLOUD, FL 34771
Property Location and Similar Properties
- MLS#: G5087187 ( Residential )
- Street Address: 5550 Bakewell Place
- Viewed: 8
- Price: $395,000
- Price sqft: $157
- Waterfront: No
- Year Built: 2021
- Bldg sqft: 2510
- Bedrooms: 3
- Total Baths: 2
- Full Baths: 2
- Garage / Parking Spaces: 2
- Days On Market: 60
- Additional Information
- Geolocation: 28.2537 / -81.2158
- County: OSCEOLA
- City: SAINT CLOUD
- Zipcode: 34771
- Subdivision: Lancaster Park East Ph 3 4
- Elementary School: Hickory Tree Elem
- Middle School: Narcoossee
- High School: Harmony
- Provided by: COLDWELL BANKER REALTY
- Contact: Jennie Luft, PA
- 407-352-1040
- DMCA Notice
-
Description2021 Three Bedroom, Two Bath Home with a conservation view! This home is only three years old, so everything is practically new. There is an inviting covered front porch. This property has a great flow. When you walk into the foyer, you'll notice the high tray ceiling and open view to the back. To the left are bedrooms two and three and the hall bath. Bedroom three is being used an office and overlooks the front porch, the custom lights can be controlled with your phone and will come with the home. The hall bath has quartz countertop and cabinets matching the rest of the home. Walking further down the tiled hallway to the right is a drop zone off the garage entry. Drop zone leads into the laundry room, which is adjoined to the primary bedroom walk in closet. Such a great feature! Continuing down the entry hall you come into the living room to the left which has tiled flooring, ceiling fan and window looking out to the lanai. The kitchen and dinette are to the right. The kitchen features quartz countertops, island, 42" cabinets with crown molding, stainless steel appliances and recessed lighting. The primary bedroom is in the back corner of the house with a view to the back yard. The primary bathroom features garden tub, separate walk in shower, water closet, dual sinks and quartz countertops. From the bathroom walk into the large walk in closet which is adjoined the laundry room with access to the drop zone and garage door. Walk out the sliding glass door from the dinette area onto the covered and screened lanai. From the lanai is a great view of the conservation area. Lancaster Park East has two cul de sac streets, there is no through traffic. There is a playground, but you also have access to the amenities of Lancaster Park including the community pool. Located off of Nova Road a short distance from 192. There is a new high school currently under construction and according to the Osceola County School District it's slated to open in August of 2026. Close to major roadways, Lake Nona, OIA and local attractions. Don't miss your opportunity to get into a newer development without having to wait to build.
Payment Calculator
- Principal & Interest -
- Property Tax $
- Home Insurance $
- HOA Fees $
- Monthly -
Features
Building and Construction
- Builder Model: Mashpe
- Builder Name: Lennar
- Covered Spaces: 0.00
- Exterior Features: Irrigation System, Rain Gutters, Sidewalk, Sliding Doors
- Flooring: Carpet, Ceramic Tile
- Living Area: 1747.00
- Roof: Shingle
Land Information
- Lot Features: Irregular Lot, Landscaped, Level, Sidewalk, Street Dead-End, Paved
School Information
- High School: Harmony High
- Middle School: Narcoossee Middle
- School Elementary: Hickory Tree Elem
Garage and Parking
- Garage Spaces: 2.00
- Open Parking Spaces: 0.00
- Parking Features: Driveway, Garage Door Opener
Eco-Communities
- Water Source: None
Utilities
- Carport Spaces: 0.00
- Cooling: Central Air
- Heating: Central, Electric
- Pets Allowed: Yes
- Sewer: Public Sewer
- Utilities: BB/HS Internet Available, Cable Available, Electricity Connected, Public, Sewer Connected, Sprinkler Meter, Street Lights, Underground Utilities, Water Connected
Amenities
- Association Amenities: Playground, Pool
Finance and Tax Information
- Home Owners Association Fee Includes: Common Area Taxes, Pool, Management
- Home Owners Association Fee: 260.00
- Insurance Expense: 0.00
- Net Operating Income: 0.00
- Other Expense: 0.00
- Tax Year: 2023
Other Features
- Appliances: Dishwasher, Disposal, Dryer, Electric Water Heater, Microwave, Range, Refrigerator, Washer
- Association Name: Anais Serrano (407) 781-5763
- Association Phone: 407-447-9955
- Country: US
- Interior Features: Ceiling Fans(s), Kitchen/Family Room Combo, Open Floorplan, Pest Guard System, Solid Wood Cabinets, Stone Counters, Walk-In Closet(s), Window Treatments
- Legal Description: LANCASTER PARK EAST PH 3 & 4 PB 29 PGS 64-68 LOT 441
- Levels: One
- Area Major: 34771 - St Cloud (Magnolia Square)
- Occupant Type: Owner
- Parcel Number: 04-26-31-0174-0001-4410
- Style: Ranch
- View: Trees/Woods
- Zoning Code: PUD
Similar Properties
Nearby Subdivisions
Amelia Groves
Amelia Groves Ph 1
Ashton Park
Avellino
Barrington
Bay Lake Farms At Saint Cloud
Bay Lake Ranch
Blackstone
Brack Ranch
Breezy Pines
Bridgewalk
Bridgewalk 40s
Bridgewalk Ph 1a
Bridgewalk Ph 1b 2a 2b
Canopy Walk Ph 1
Canopy Walk Ph 2
Center Lake On The Park
Chisholm Estates
Country Meadow N
Country Meadow North
Del Webb Sunbridge
Del Webb Sunbridge Ph 1
Del Webb Sunbridge Ph 1c
Del Webb Sunbridge Ph 1d
Del Webb Sunbridge Ph 2a
Del Webb Sunbridge Ph 2b
East Lake Cove Ph 1
East Lake Cove Ph 2
East Lake Park Ph 35
Ellington Place
Estates Of Westerly
Florida Agricultural Co
Gardens At Lancaster Park
Glenwood
Glenwood Ph 2
Hammock Pointe
Hanover Reserve Rep
Harmony Central Ph 1
Hidden Oaks
John J Johnstons
Lake Ajay Village
Lake Pointe
Lake Pointe Ph 2b
Lancaster Park East
Lancaster Park East Ph 1
Lancaster Park East Ph 2
Lancaster Park East Ph 3 4
Lancaster Park East Ph 3 4 Pb
Live Oak Lake Ph 1
Live Oak Lake Ph 3
Lizzie Ridge
Majestic Oaks
Mill Stream Estates
New Eden On The Lakes
Northshore Stage 2
Nova Bay 4
Nova Grove
Nova Grove Ph 2
Nova Grv
Oakwood Shores
Old Melbourne Estates
Pine Glen
Pine Glen 40s
Prairie Oaks
Preserve At Turtle Creek
Preserve At Turtle Creek Ph 1
Preserve At Turtle Creek Ph 2
Preserveturtle Crk Ph 3 4
Preserveturtle Crk Ph 5
Preston Cove Ph 1 2
Runnymede
Runnymede North Half Town Of
Shelter Cove
Silver Spgs
Silver Spgs 2
Silver Springs
Sola Vista
Split Oak Estates
Split Oak Estates Ph 2
Split Oak Reserve
Starline Estates
Stonewood Estates
Summerly Ph 2
Summerly Ph 3
Sunbrooke Ph 1
Sunbrooke Ph 2
Suncrest
Sunset Grove
Sunset Grove Ph 1
Sunset Groves Ph 2
Terra Vista
The Crossings
The Waters At Center Lake Ranc
Thompson Grove
Tindall Bay Estates
Trinity Place Ph 1
Turtle Creek Ph 1a
Turtle Creek Ph 1b
Twin Lake Terrace
Tyson 3
Underwood Estates
Waterside Vista
Weslyn Park
Weslyn Park In Sunbridge
Weslyn Park Ph 2
Whip O Will Hill
Wiregrass
Wiregrass Ph 1
Wiregrass Ph 2
Wood Acres



