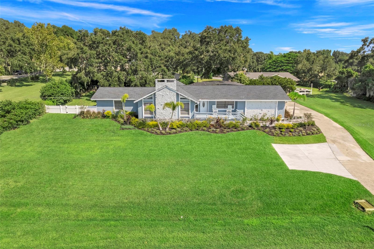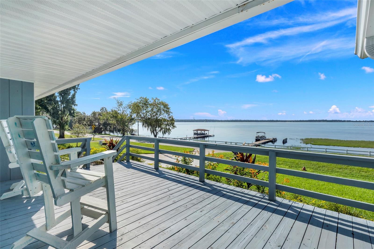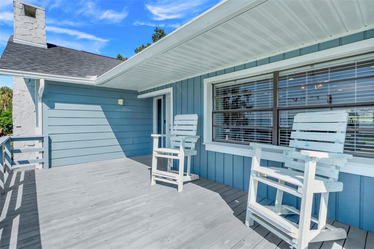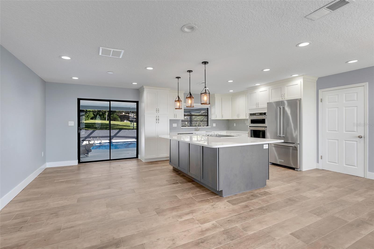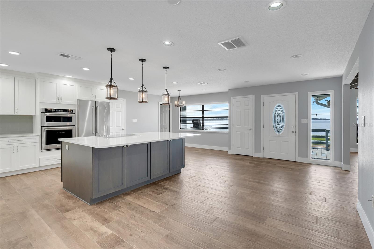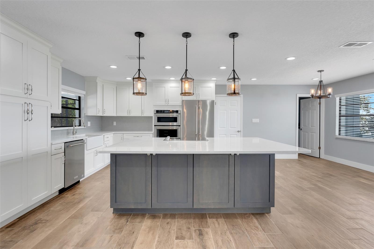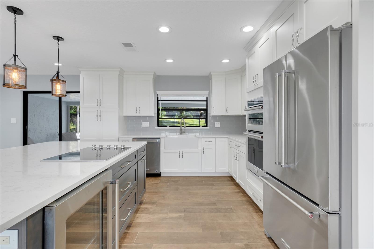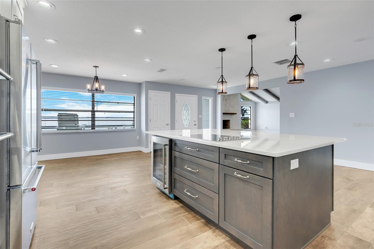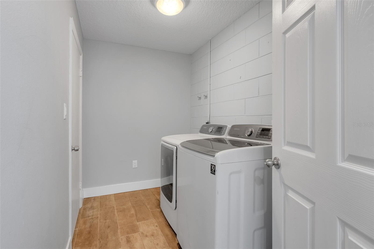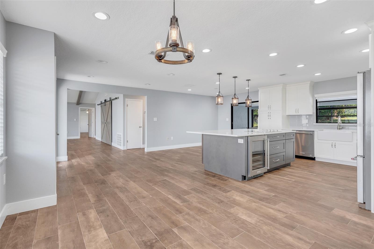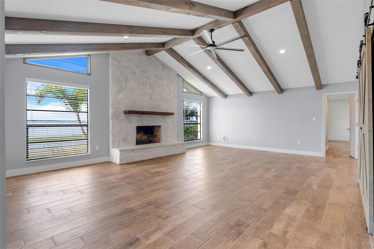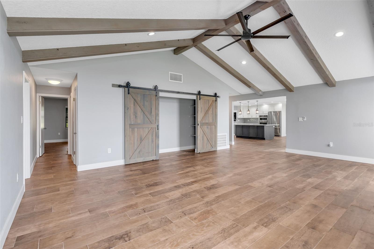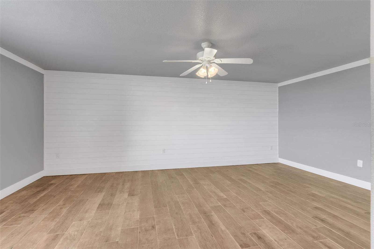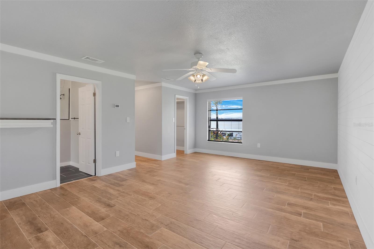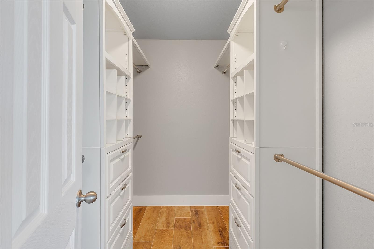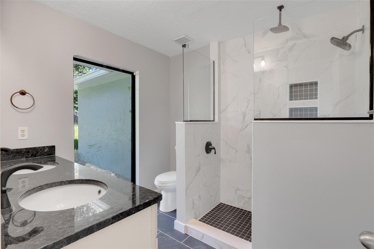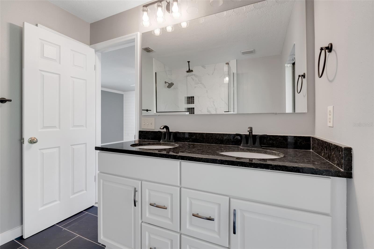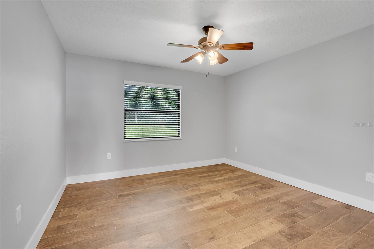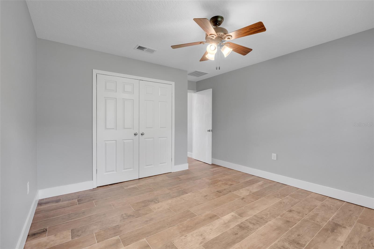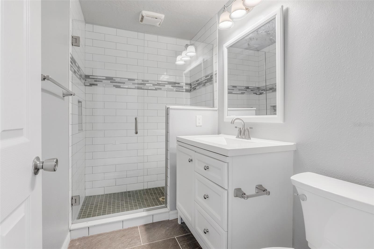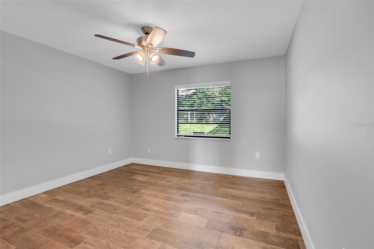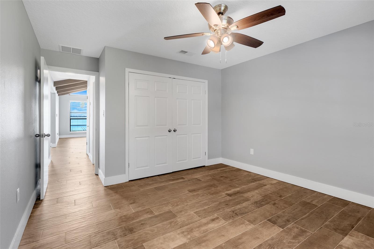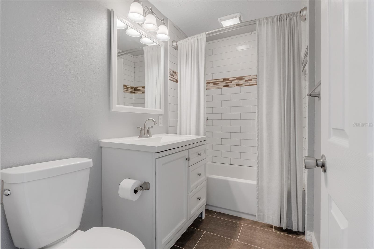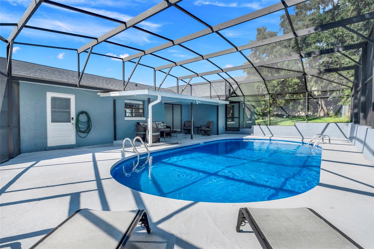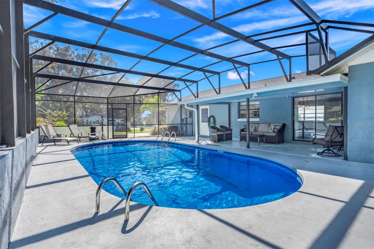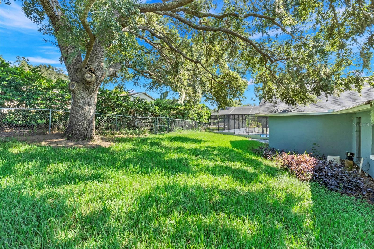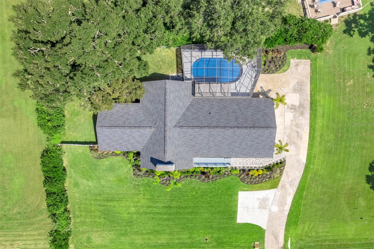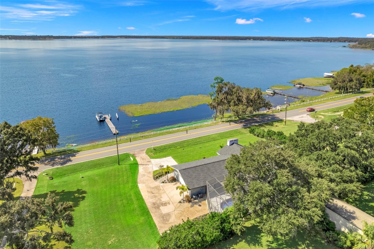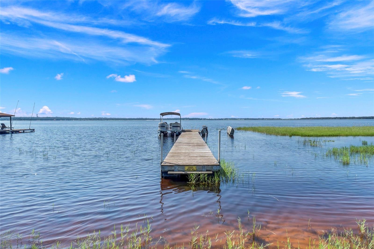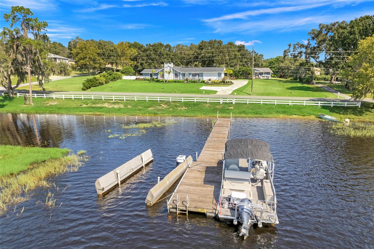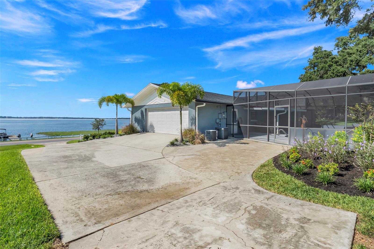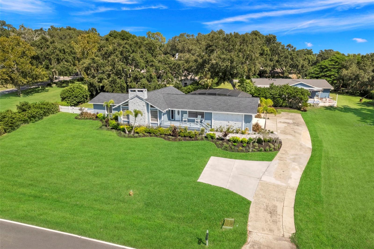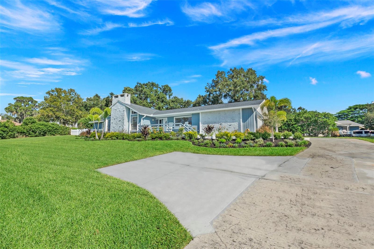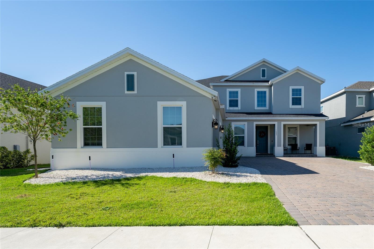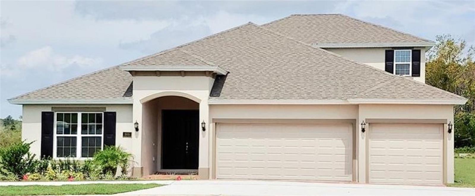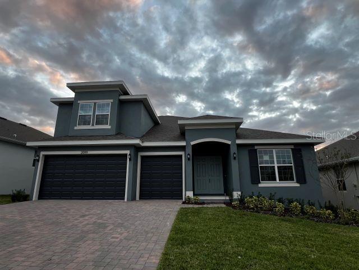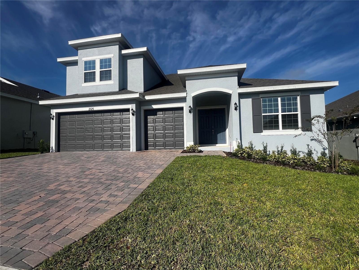Submit an Offer Now!
11329 Lake Minneola Shores, MINNEOLA, FL 34715
Property Photos
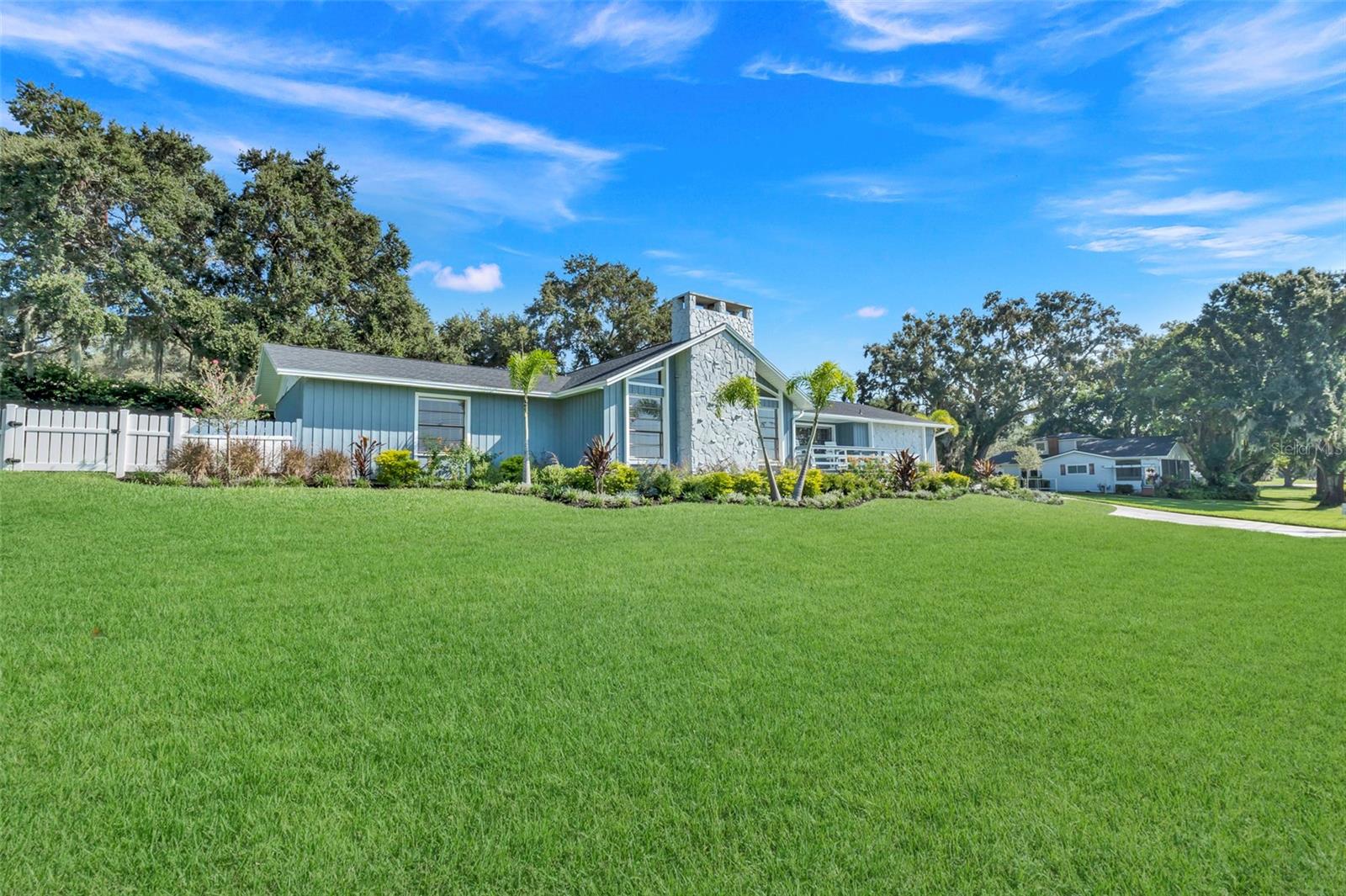
Priced at Only: $924,820
For more Information Call:
(352) 279-4408
Address: 11329 Lake Minneola Shores, MINNEOLA, FL 34715
Property Location and Similar Properties
- MLS#: G5087228 ( Residential )
- Street Address: 11329 Lake Minneola Shores
- Viewed: 6
- Price: $924,820
- Price sqft: $295
- Waterfront: Yes
- Wateraccess: Yes
- Waterfront Type: Lake
- Year Built: 1978
- Bldg sqft: 3130
- Bedrooms: 3
- Total Baths: 3
- Full Baths: 3
- Garage / Parking Spaces: 2
- Days On Market: 58
- Additional Information
- Geolocation: 28.59 / -81.767
- County: LAKE
- City: MINNEOLA
- Zipcode: 34715
- Subdivision: Hill
- Elementary School: Aurelia Cole Academy
- Middle School: Aurelia Cole Academy
- High School: South Lake High
- Provided by: COLDWELL BANKER TONY HUBBARD REALTY
- Contact: Lydia Todd
- 352-394-4031
- DMCA Notice
-
DescriptionYour Dream Lake View, Lake Community Home Awaits! Take a drive on Lake Minneola Shores past the charming Hill community on Lake Minneola and stop at the stunning 1978 Mid Century Modern beauty. You can't help but gasp, Look at that view! Step inside to find a beautifully updated kitchen with Kitchenaid appliances and a spacious island, perfect for hosting friends and family. Timeless tile graces the bathrooms, while the original beams and cozy fireplace add warm character. Venture to the backyard, where sliding glass doors open to a screened in poolyour personal oasis for summer fun. Just across the street, the shared shoreline invites you to park your boat from your own floating dock, ready for adventures on the shimmering chain of lakes. As the sun sets: unwind on your front porch, drink in hand, watching the sky transform with beautiful hues and rainbows after a rain. This isnt just a house; its a lifestyle filled with laughter, adventure, and serenity. Dont miss this one of a kind opportunitycall today for your private showing!
Payment Calculator
- Principal & Interest -
- Property Tax $
- Home Insurance $
- HOA Fees $
- Monthly -
Features
Building and Construction
- Covered Spaces: 0.00
- Exterior Features: Private Mailbox, Sliding Doors
- Flooring: Ceramic Tile
- Living Area: 2006.00
- Roof: Shingle
Property Information
- Property Condition: Completed
Land Information
- Lot Features: In County, Landscaped, Oversized Lot
School Information
- High School: South Lake High
- Middle School: Aurelia Cole Academy
- School Elementary: Aurelia Cole Academy
Garage and Parking
- Garage Spaces: 2.00
- Open Parking Spaces: 0.00
Eco-Communities
- Pool Features: In Ground, Screen Enclosure, Vinyl
- Water Source: Public, Well
Utilities
- Carport Spaces: 0.00
- Cooling: Central Air
- Heating: Electric
- Pets Allowed: Cats OK, Dogs OK
- Sewer: Septic Tank
- Utilities: Cable Connected, Electricity Connected, Water Connected
Finance and Tax Information
- Home Owners Association Fee: 357.12
- Insurance Expense: 0.00
- Net Operating Income: 0.00
- Other Expense: 0.00
- Tax Year: 2023
Other Features
- Appliances: Convection Oven, Dishwasher, Dryer, Refrigerator, Washer, Wine Refrigerator
- Association Name: Brian Artman
- Association Phone: 352-409-6125
- Country: US
- Interior Features: Ceiling Fans(s), Eat-in Kitchen, High Ceilings, Primary Bedroom Main Floor
- Legal Description: THE HILL LOT 42--LESS THE E'LY 70 FT--LOT 43--LESS THE W'LY 70 FT--1/42 INT IN LOT 45 PB 21 PG 48 ORB 4848 PG 1868 ORB 5506 PG 1088
- Levels: One
- Area Major: 34715 - Minneola
- Occupant Type: Vacant
- Parcel Number: 12-22-25-0300-000-04201
- Possession: Close of Escrow
- Style: Mid-Century Modern
- View: Water
- Zoning Code: R-3
Similar Properties
Nearby Subdivisions
Ardmore Reserve Ph Ii
Ardmore Reserve Ph Iv
Ardmore Reserve Phase Vi
Del Webb Minneola
Del Webb Minneola Ph 2
Eastridge Ph 01
Highland Oaks
Hill
Hills Of Minneola
Minneola
Minneola Edgewood Lake North S
Minneola Highland Oaks Ph 02 L
Minneola Highland Oaks Ph 03
Minneola Lakewood Ridge Ph 020
Minneola Oak Valley Ph 04b Lt
Minneola Park Ridge On Lake Mi
Minneola Parkside Sub
Minneola Pine Bluff Ph 01 Lt 0
Minneola Pine Bluff Ph 03
Minneola Quail Valley Ph 03 Lt
Minneola Quail Valley Ph 05 Lt
Minneola Summerhill Sub
Minneola Waterford Landing Sub
No
Oak Valley Ph 02 Lt 262 Pb 50
Orangebrook
Overlook At Grassy Lake
Overlookgrassy Lake
Park View At The Hills
Park View At The Hills Ph 3
Park View At The Hills Phase 1
Park Viewhills Ph 1
Pine Bluff Ph I
Reservelk Rdg
Reserveminneola Ph 2c Rep
Reserveminneola Ph 3b
Reserveminneola Ph 4
Sugarloaf Mountain
Villagesminneola Hills Ph 1a



