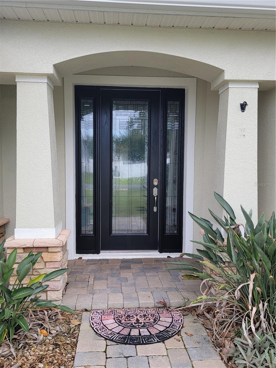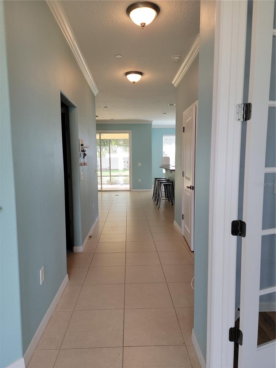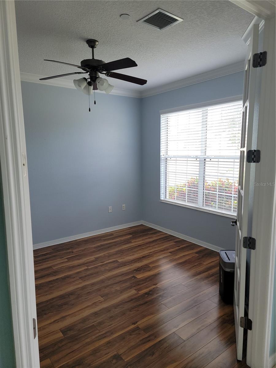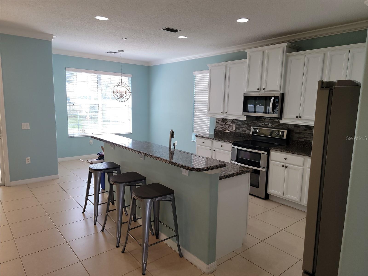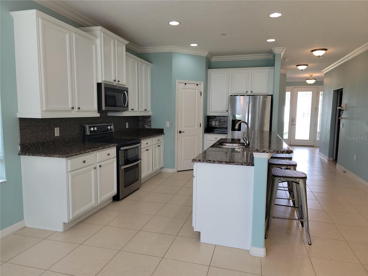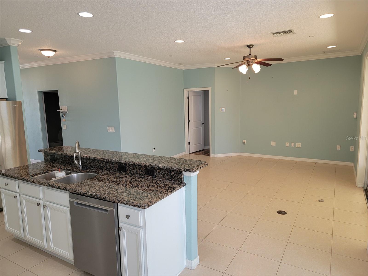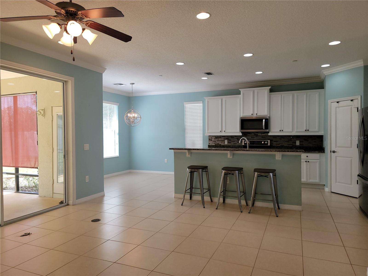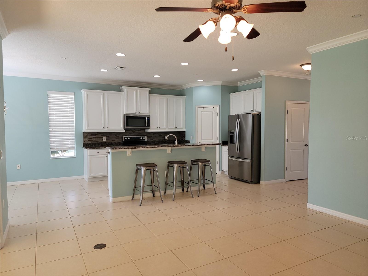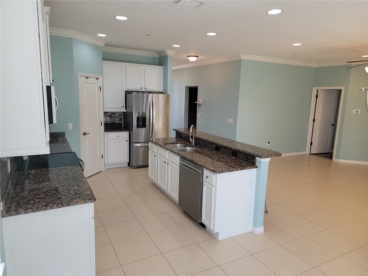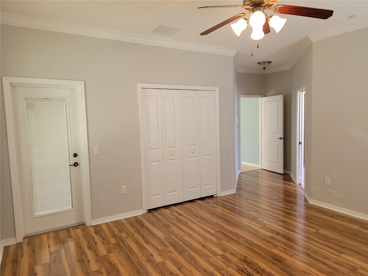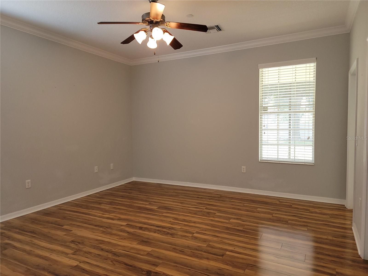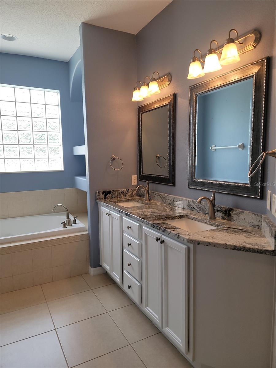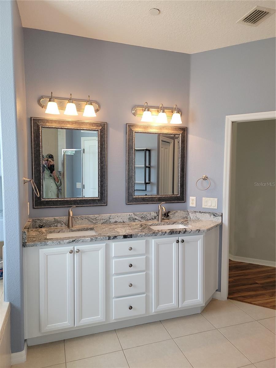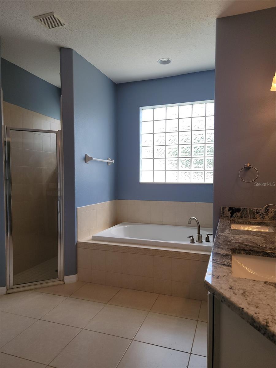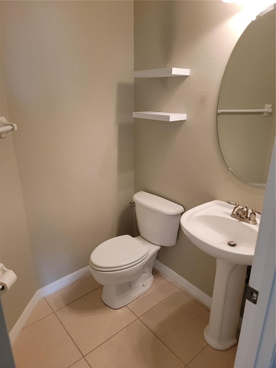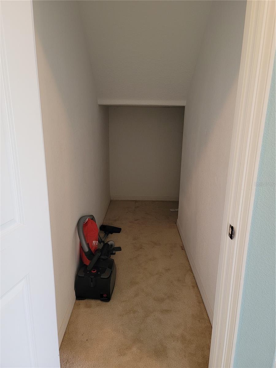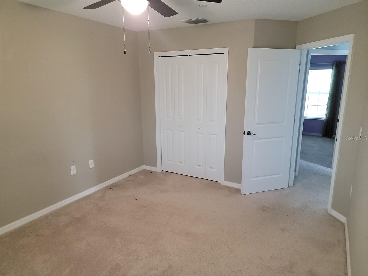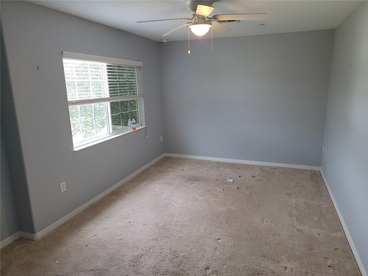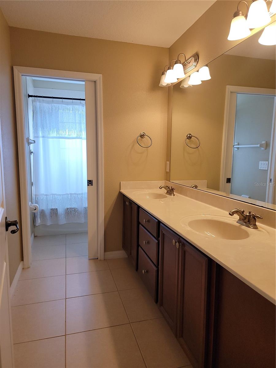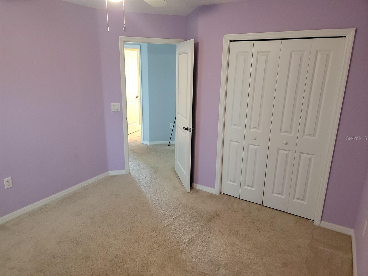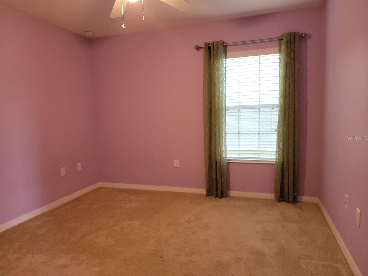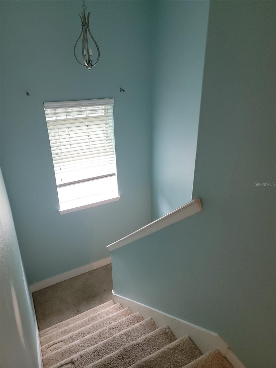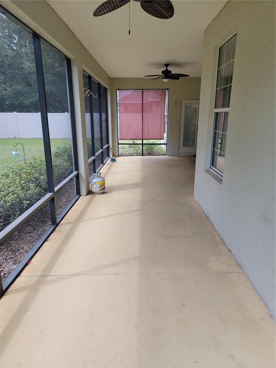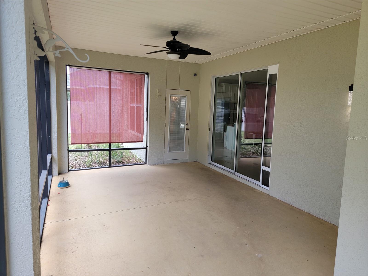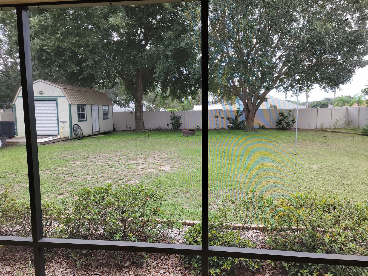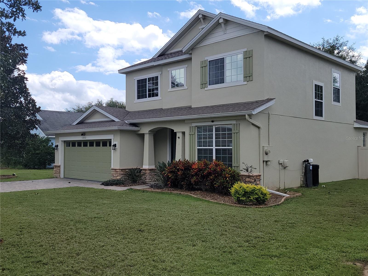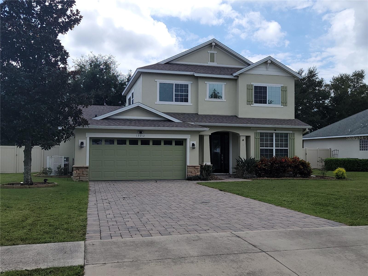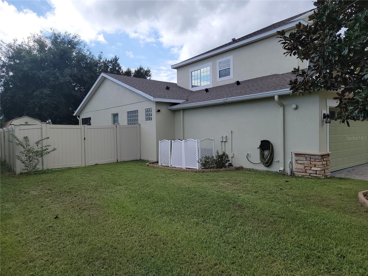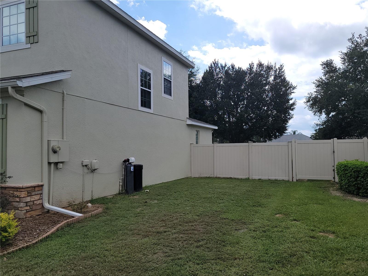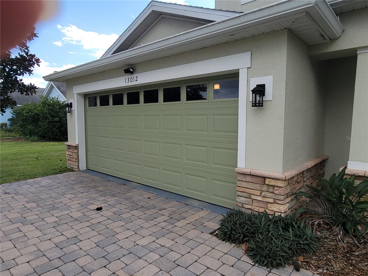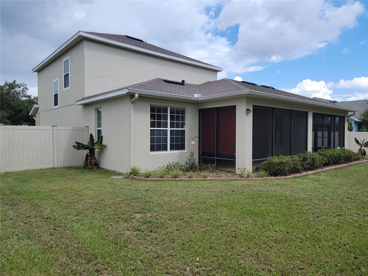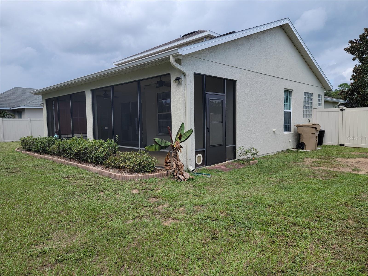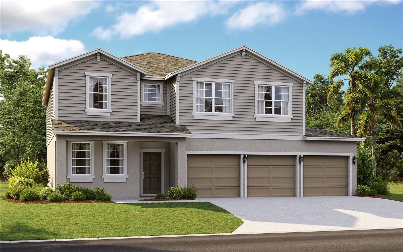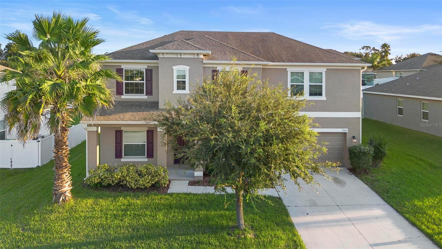Submit an Offer Now!
13012 Yale Bluff Drive, GRAND ISLAND, FL 32735
Property Photos
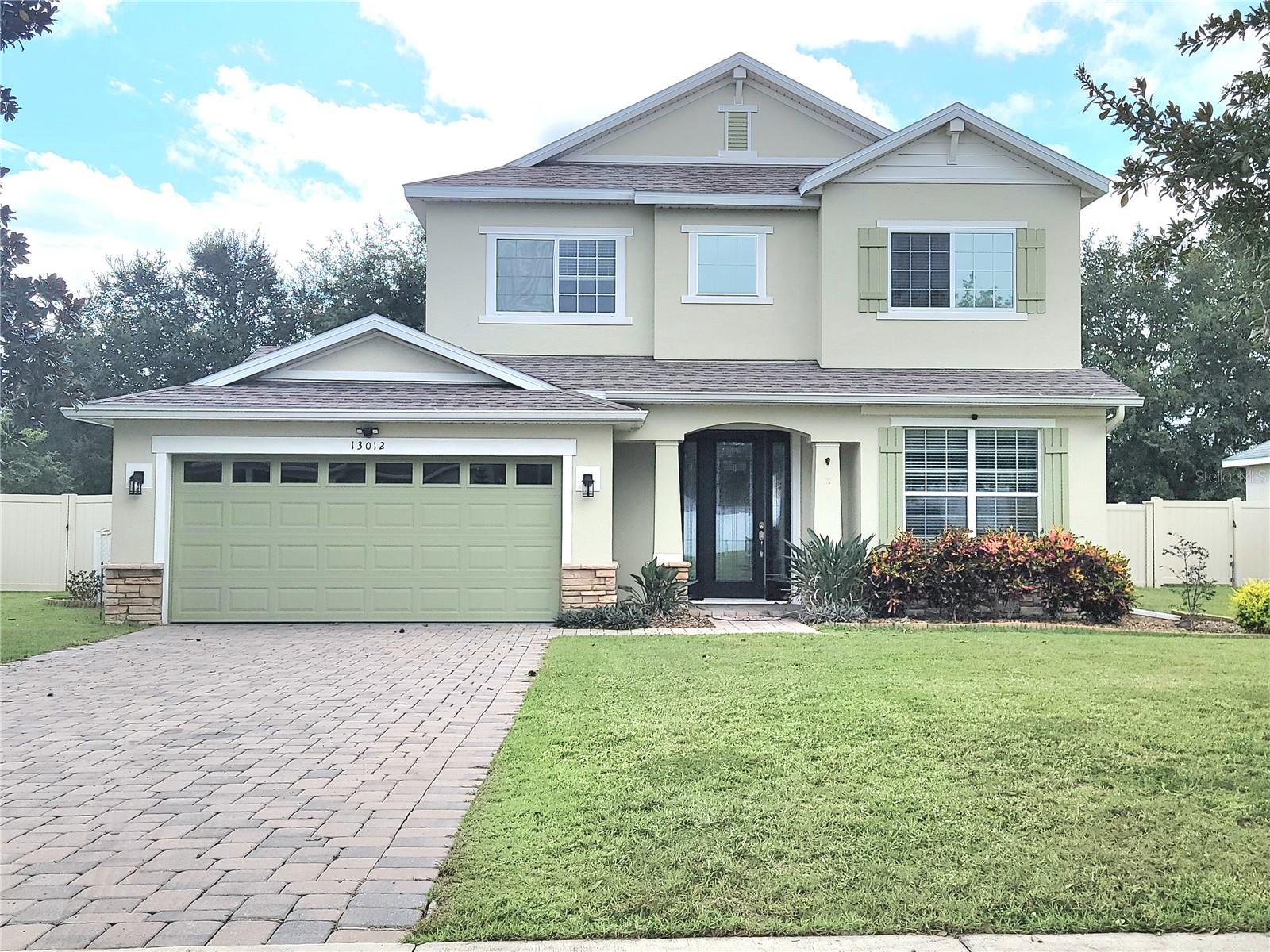
Priced at Only: $417,400
For more Information Call:
(352) 279-4408
Address: 13012 Yale Bluff Drive, GRAND ISLAND, FL 32735
Property Location and Similar Properties
- MLS#: G5087495 ( Residential )
- Street Address: 13012 Yale Bluff Drive
- Viewed: 17
- Price: $417,400
- Price sqft: $117
- Waterfront: No
- Year Built: 2007
- Bldg sqft: 3578
- Bedrooms: 4
- Total Baths: 3
- Full Baths: 2
- 1/2 Baths: 1
- Garage / Parking Spaces: 2
- Days On Market: 100
- Additional Information
- Geolocation: 28.8882 / -81.7403
- County: LAKE
- City: GRAND ISLAND
- Zipcode: 32735
- Subdivision: Windy Ridge Sub
- Elementary School: Treadway Elem
- Middle School: Eustis Middle
- High School: Eustis High School
- Provided by: FLORIDA FIRST REALTY ASSOC LLC
- Contact: Timothy Cantrell
- 352-243-5000

- DMCA Notice
-
DescriptionNEW YEAR NEW PRICE !!! 4 Bedroom, 2.5 Bath Home with 2 Car Garage Move In Ready! Owner Motivated!! Come see this beautifully maintained 4 bedroom, 2.5 bath home with a spacious 2 car garage. Recent upgrades include a new A/C, new hot water heater, and a new roof in 2022, all of which contribute to lower home insurance rates. Additionally, the property features a fire suppression system, offering even more potential savings on insurance. The primary bedroom is conveniently located on the first floor, with two large closets and a private, spacious bathroom. This bathroom includes double sinks with granite countertops and a separate toilet room. The bedroom also opens to a large lanai with its own private entranceperfect for morning coffee or evening relaxation. The living room features oversized glass doors that flood the space with natural light, offering a lovely view of the fenced in backyard. Theres also a possible 5th bedroom downstairs, ideal as a private office, with oversized doors for added flexibility. The kitchen boasts a large pantry, stainless steel appliances, a double oven, and a large dining area perfect for family meals. For added convenience, theres also an inside laundry room and a half bath for guests. Upstairs, you'll find three large bedrooms and a well appointed bathroom with double sinks and a private toilet area. Additional features include Crown molding throughout the first floor, A large storage area under the stairs, Blink security cameras for peace of mind, 12 x 20 shed for extra storage space, A spacious lanai and a large outdoor area, perfect family gatherings and pets. This home has everything you need for comfort, convenience, and savings! Schedule a showing today and make it yours.
Payment Calculator
- Principal & Interest -
- Property Tax $
- Home Insurance $
- HOA Fees $
- Monthly -
Features
Building and Construction
- Covered Spaces: 0.00
- Exterior Features: French Doors, Sliding Doors
- Fencing: Fenced
- Flooring: Carpet, Ceramic Tile
- Living Area: 2716.00
- Other Structures: Shed(s)
- Roof: Shingle
Land Information
- Lot Features: In County, Level, Paved
School Information
- High School: Eustis High School
- Middle School: Eustis Middle
- School Elementary: Treadway Elem
Garage and Parking
- Garage Spaces: 2.00
- Open Parking Spaces: 0.00
- Parking Features: Garage Door Opener
Eco-Communities
- Water Source: Public
Utilities
- Carport Spaces: 0.00
- Cooling: Central Air
- Heating: Central
- Pets Allowed: Yes
- Sewer: Septic Tank
- Utilities: BB/HS Internet Available, Cable Available, Street Lights, Underground Utilities
Amenities
- Association Amenities: Fence Restrictions, Park, Playground, Pool
Finance and Tax Information
- Home Owners Association Fee: 68.00
- Insurance Expense: 0.00
- Net Operating Income: 0.00
- Other Expense: 0.00
- Tax Year: 2024
Other Features
- Appliances: Dishwasher, Disposal, Electric Water Heater, Microwave, Range, Refrigerator
- Association Name: Sentry Mgt./Caroline Quinn
- Association Phone: 3523435706
- Country: US
- Furnished: Unfurnished
- Interior Features: Cathedral Ceiling(s), Ceiling Fans(s), Crown Molding, High Ceilings, Kitchen/Family Room Combo, Open Floorplan, Primary Bedroom Main Floor, Solid Surface Counters, Solid Wood Cabinets, Stone Counters, Vaulted Ceiling(s), Walk-In Closet(s)
- Legal Description: WINDY RIDGE SUB LOT 4 PB 59 PG 43-46 ORB 3623 PG 412
- Levels: Two
- Area Major: 32735 - Grand Island
- Occupant Type: Owner
- Parcel Number: 29-18-26-001000000400
- Style: Contemporary
- Views: 17
Similar Properties



