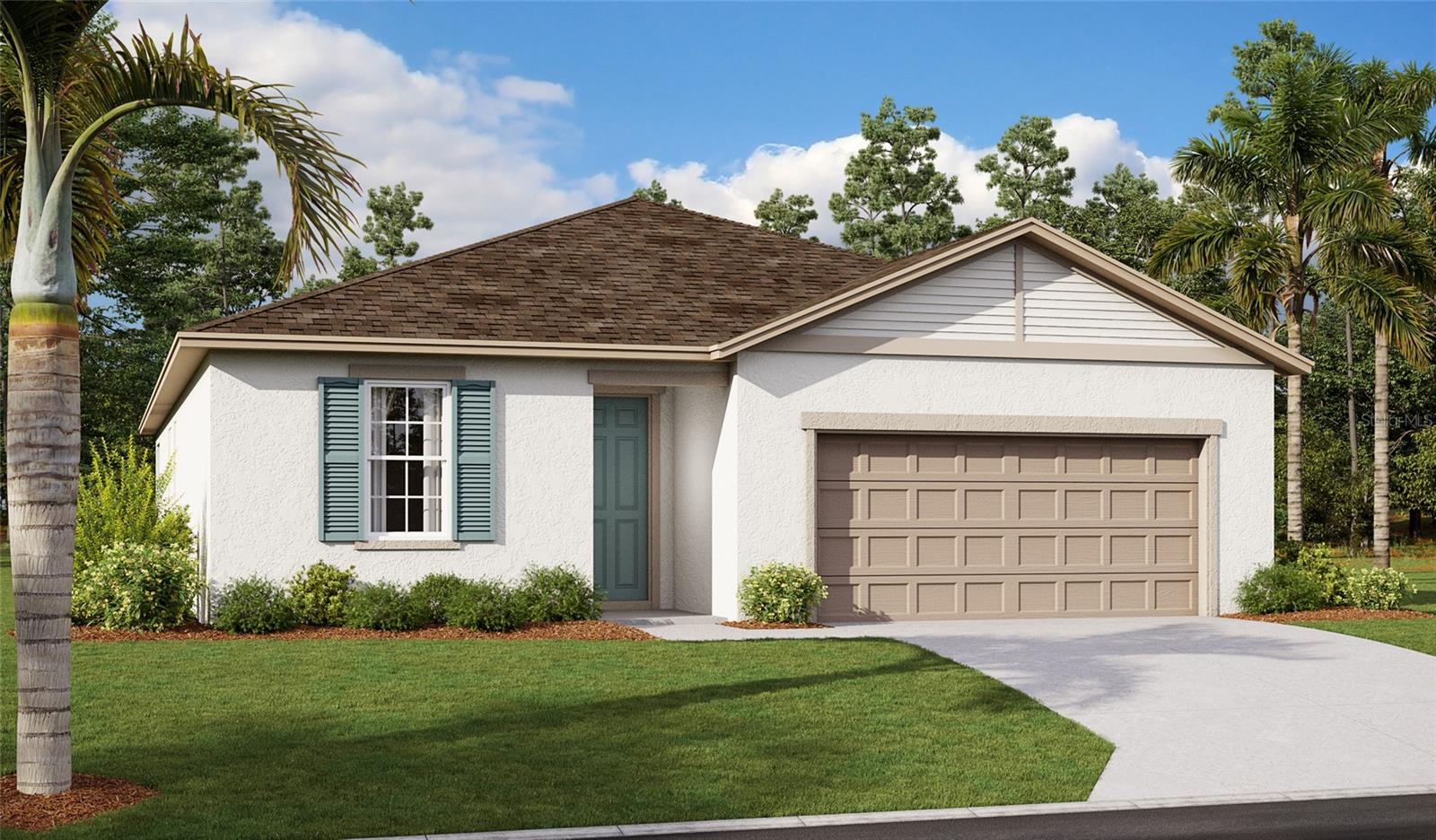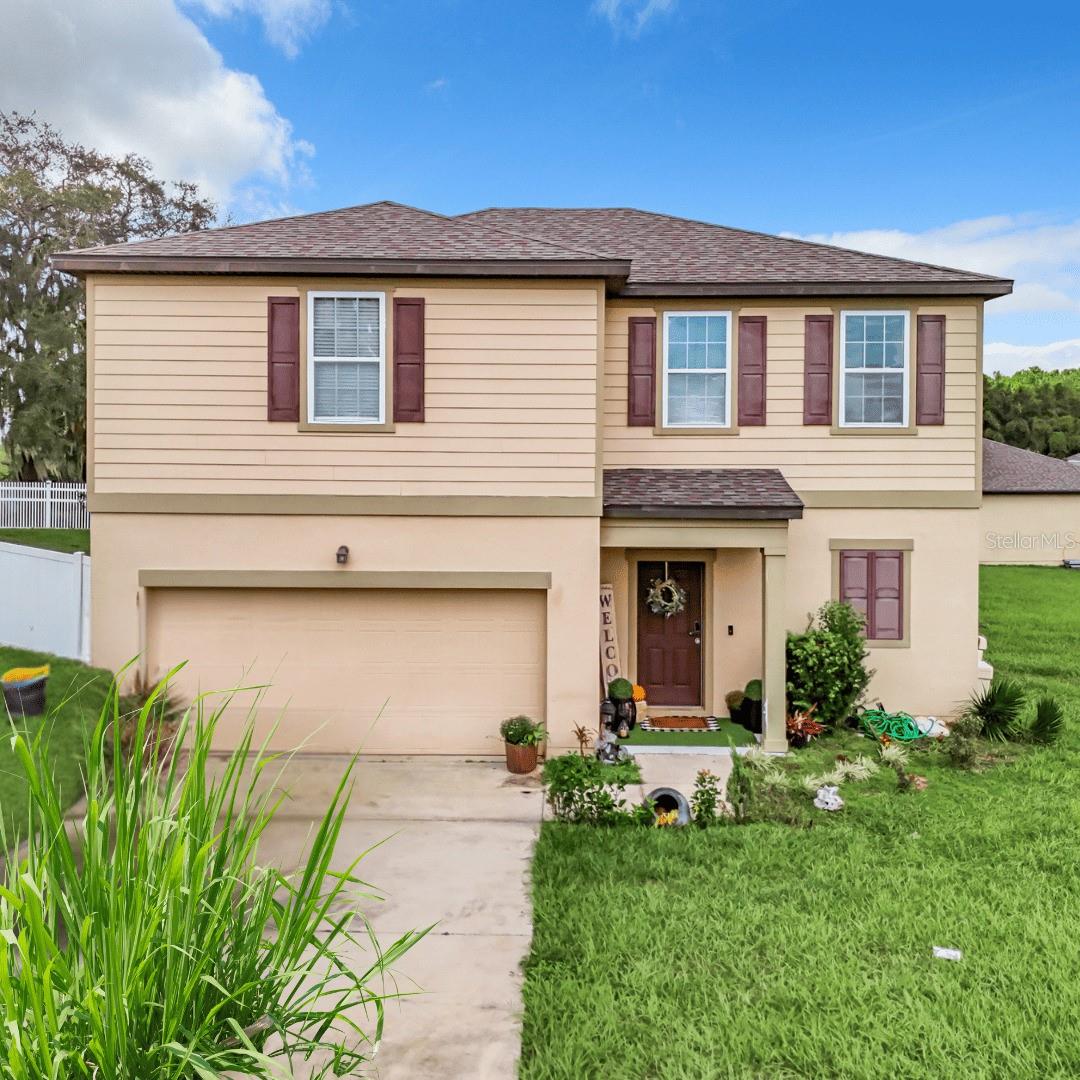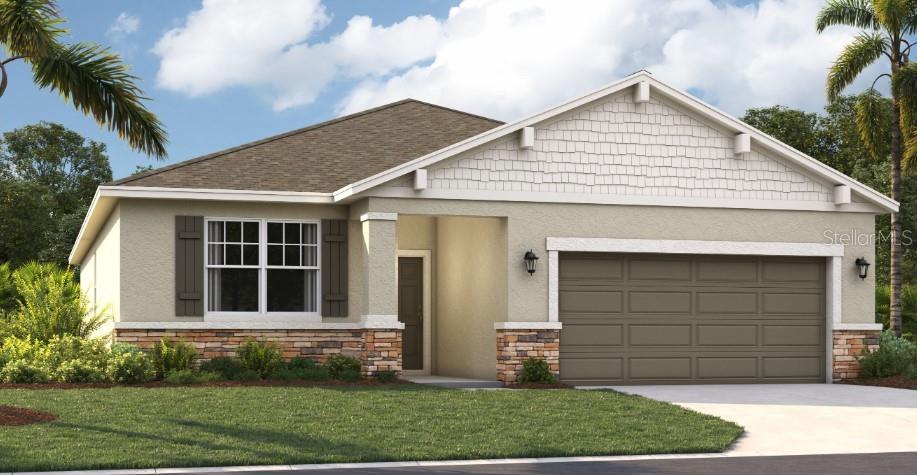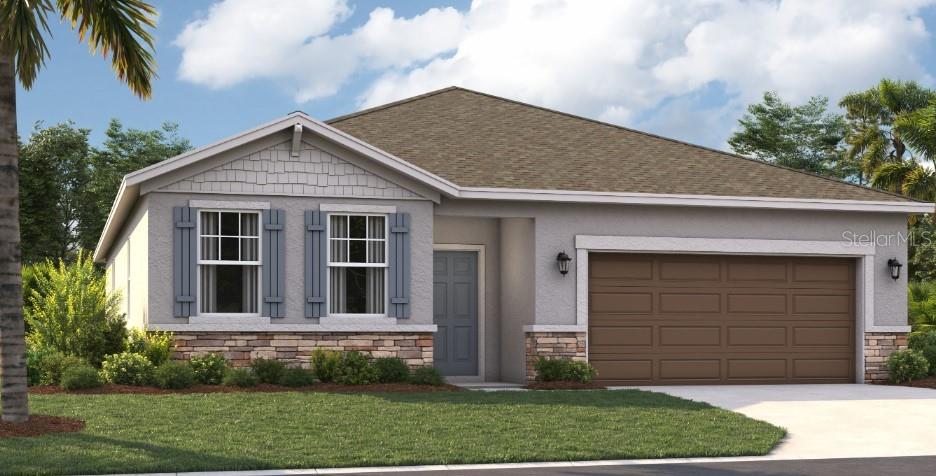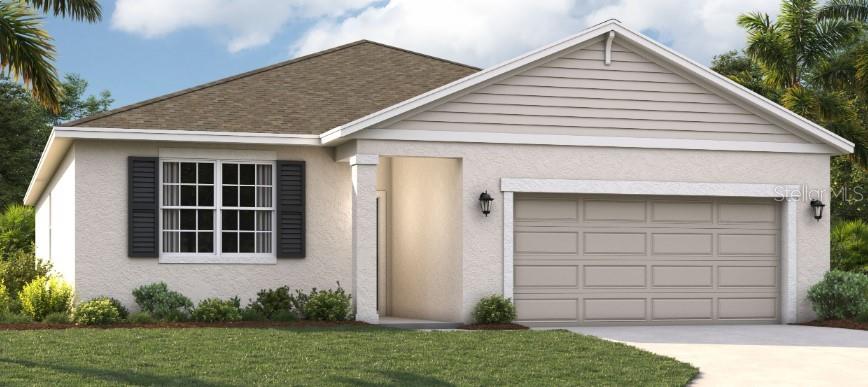Submit an Offer Now!
1940 Piedmont Court, MASCOTTE, FL 34753
Property Photos
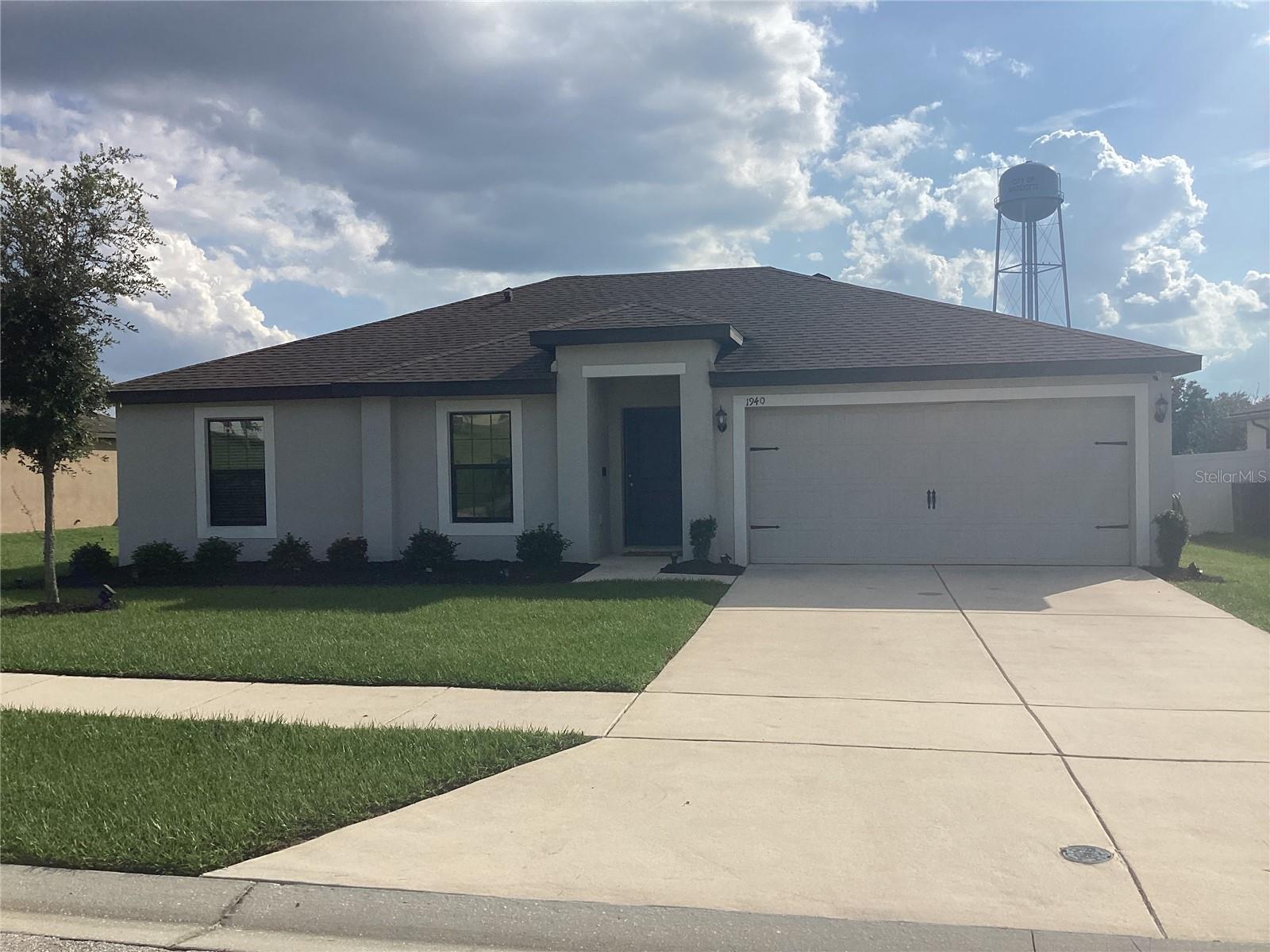
Priced at Only: $319,900
For more Information Call:
(352) 279-4408
Address: 1940 Piedmont Court, MASCOTTE, FL 34753
Property Location and Similar Properties
- MLS#: G5087654 ( Residential )
- Street Address: 1940 Piedmont Court
- Viewed: 10
- Price: $319,900
- Price sqft: $192
- Waterfront: No
- Year Built: 2019
- Bldg sqft: 1664
- Bedrooms: 3
- Total Baths: 2
- Full Baths: 2
- Garage / Parking Spaces: 2
- Days On Market: 57
- Additional Information
- Geolocation: 28.5859 / -81.8954
- County: LAKE
- City: MASCOTTE
- Zipcode: 34753
- Subdivision: Mascotte Lake Jackson Ridge Ph
- Elementary School: Mascotte Elem
- Middle School: Gray
- High School: South Lake
- Provided by: FLORIDA REALTY INVESTMENTS
- Contact: Vernessia Tolson
- 407-207-2220
- DMCA Notice
-
DescriptionThis beautiful Home is in the ideal location tucked away in the stunning Lake Jackson Ridge community. It has a super cute and cozy open floor plan, 3 bedrooms and 2 full baths, large lot with NO rear neighbors. This home comes fully stocked with unbelievable upgrades including energy efficient Whirlpool appliances, spacious granite countertops, brushed nickel hardware and an attached two car garage. Exceptional features of this home include a dining area, breakfast bar as well as beautiful low maintain landscaping, oversize lot. The home is equipped with security system and whole house water treatment system. Lake Jackson Ridge community offers residents easy access to nearby shopping, trails, parks, conservation areas, and world class amusement parks. A MUST SEE STARTER HOME!!!
Payment Calculator
- Principal & Interest -
- Property Tax $
- Home Insurance $
- HOA Fees $
- Monthly -
Features
Building and Construction
- Builder Model: Vero
- Builder Name: LGI
- Covered Spaces: 0.00
- Exterior Features: Irrigation System, Sidewalk, Sliding Doors
- Flooring: Carpet, Tile
- Living Area: 1270.00
- Roof: Shingle
Property Information
- Property Condition: Completed
School Information
- High School: South Lake High
- Middle School: Gray Middle
- School Elementary: Mascotte Elem
Garage and Parking
- Garage Spaces: 2.00
- Open Parking Spaces: 0.00
Eco-Communities
- Water Source: Public
Utilities
- Carport Spaces: 0.00
- Cooling: Central Air
- Heating: Heat Pump
- Pets Allowed: Yes
- Sewer: Septic Tank
- Utilities: Cable Available, Electricity Connected, Street Lights, Underground Utilities
Finance and Tax Information
- Home Owners Association Fee: 330.00
- Insurance Expense: 0.00
- Net Operating Income: 0.00
- Other Expense: 0.00
- Tax Year: 2023
Other Features
- Appliances: Dishwasher, Disposal, Dryer, Electric Water Heater, Microwave, Range, Refrigerator, Washer
- Association Name: Sentry Management
- Association Phone: 352-243-4595
- Country: US
- Interior Features: Ceiling Fans(s), In Wall Pest System
- Legal Description: LAKE JACKSON RIDGE PHASE II (FINAL CONSTRUCTION PLAN PHASE IV) PB 62 PG 77-80 LOT 191 ORB 5439 PG 1567
- Levels: One
- Area Major: 34753 - Mascotte
- Occupant Type: Owner
- Parcel Number: 10-22-24-0012-000-19100
- Views: 10
- Zoning Code: SFMF
Similar Properties
Nearby Subdivisions
Dukes Lake
Gardenslake Jackson Rdg Ph 3
Gardenslk Jackson Rdg
Knight Lake Estates
Lake Jackson Rdg Ph 5
Lake View Estates
Marlane
Mascotte Dukes Lake Ph 03
Mascotte Hills
Mascotte Lake Jackson Estates
Mascotte Lake Jackson Ridge Ph
Mascotte Mascotte Heights
Maxwell Park
Seasons At The Grove
Shearwater Estates
Sunset Lakes Estates
The Gardens At Lake Jackson Ri
Villa Pass
Villa Pass Phase 1
Villa Pass Phase 1 Pb 81 Pg 36
Worthington Place


































