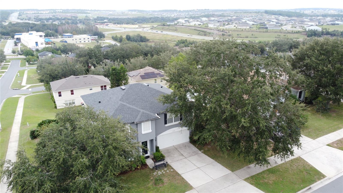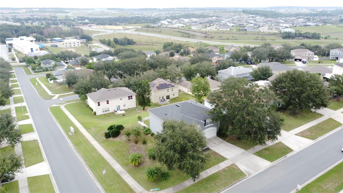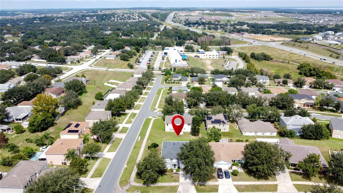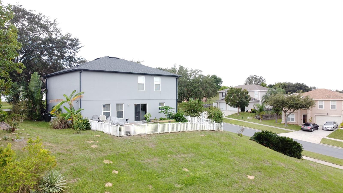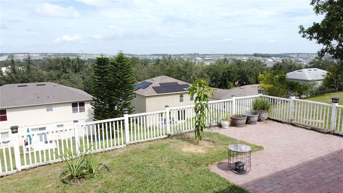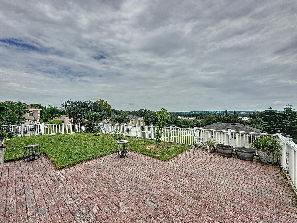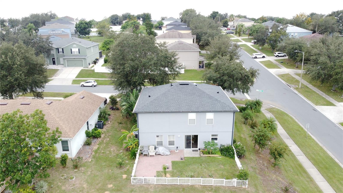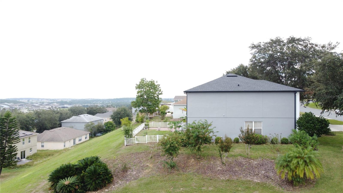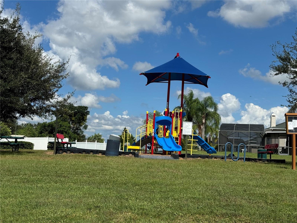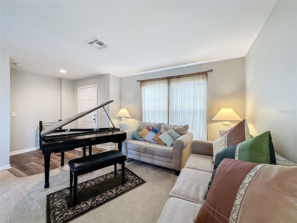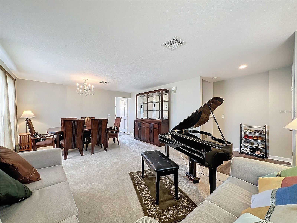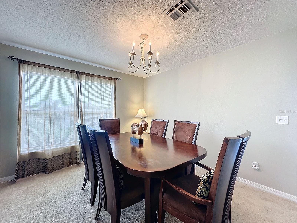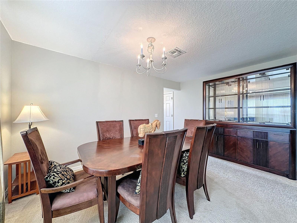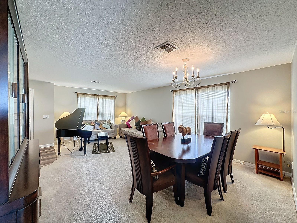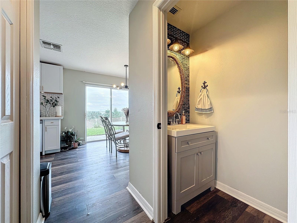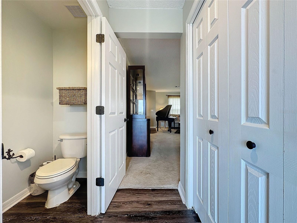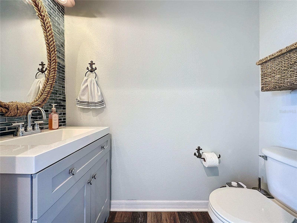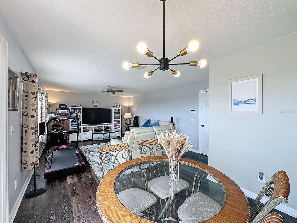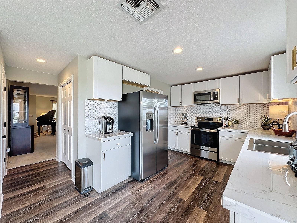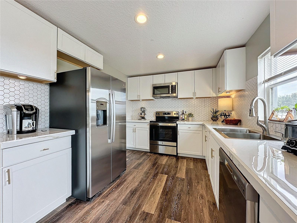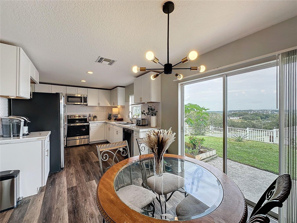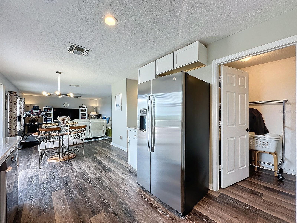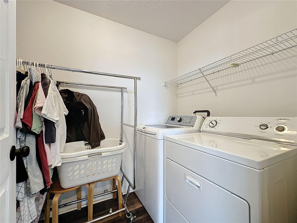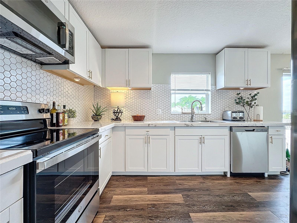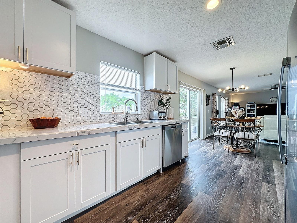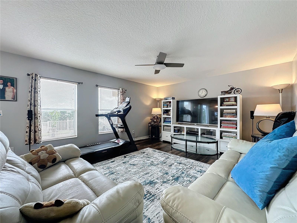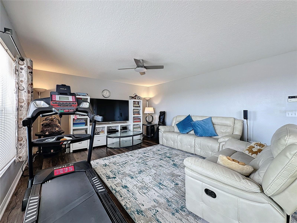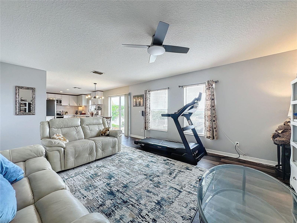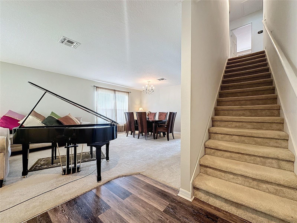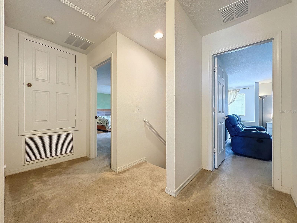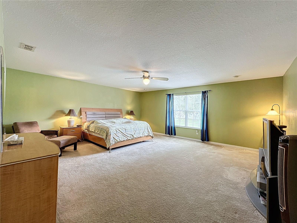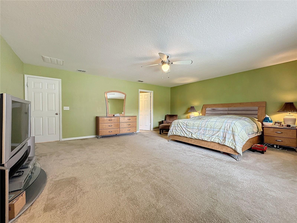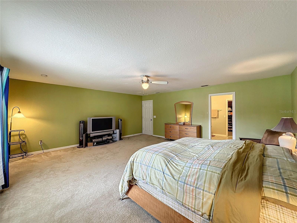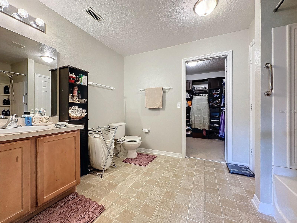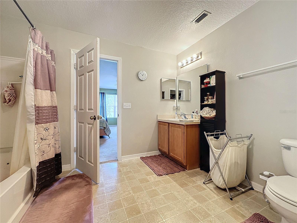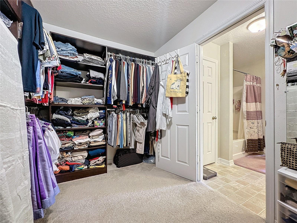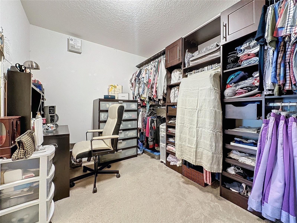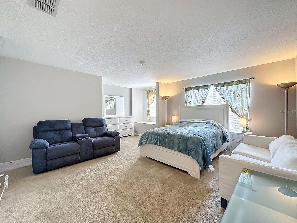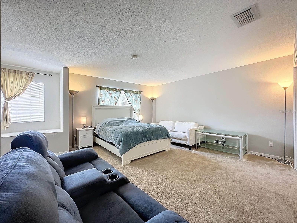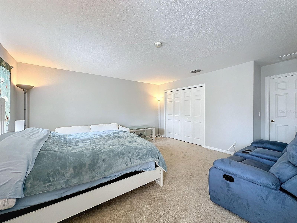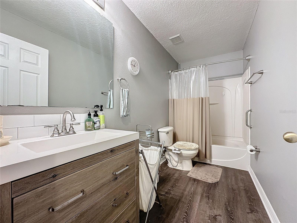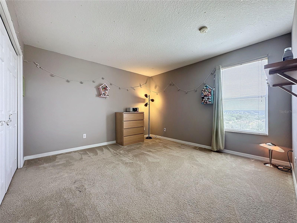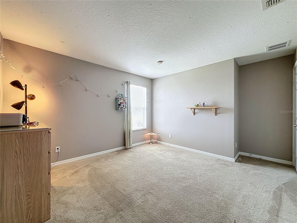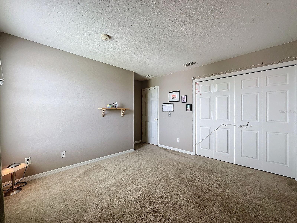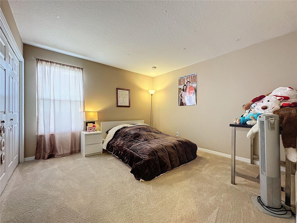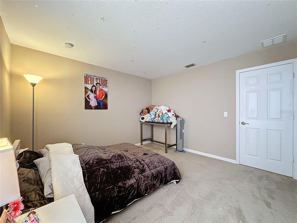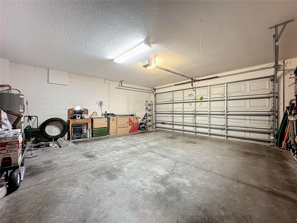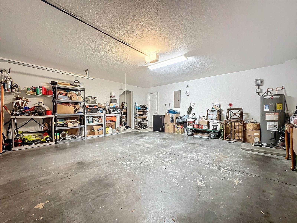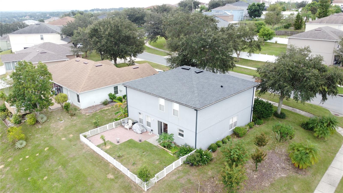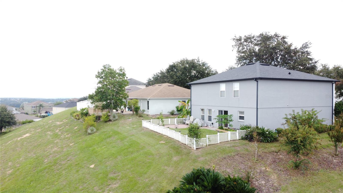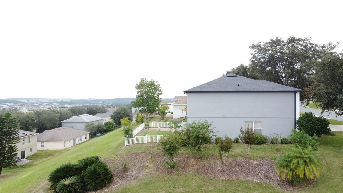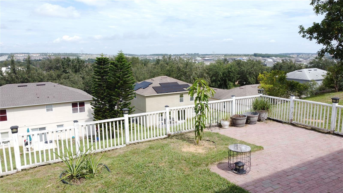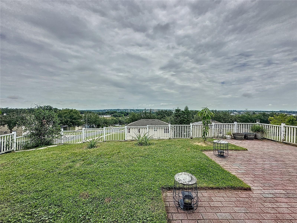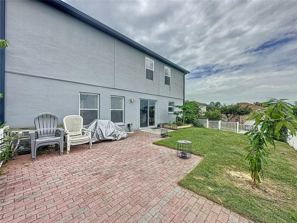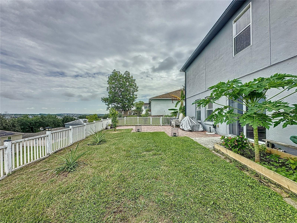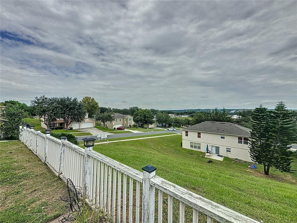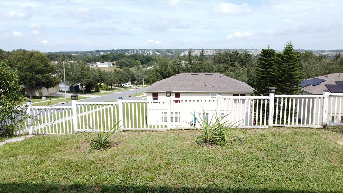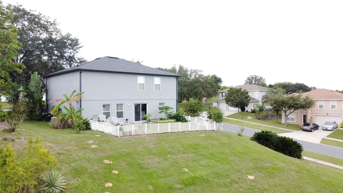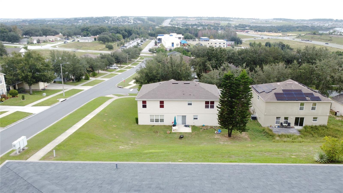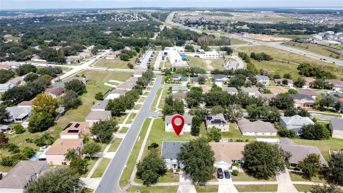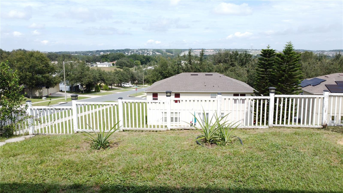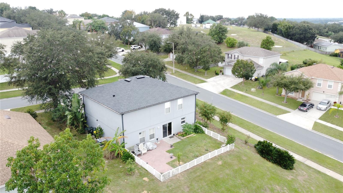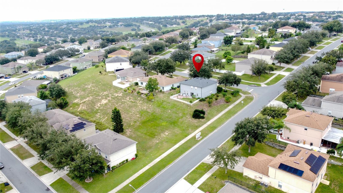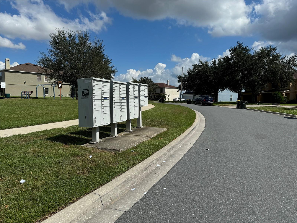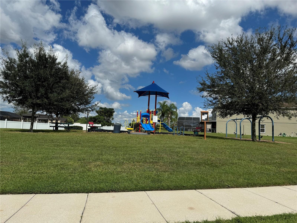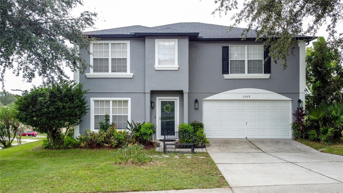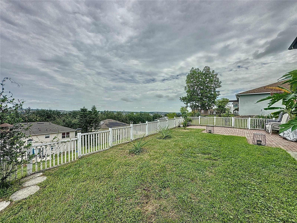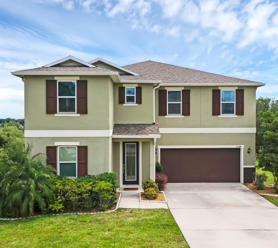Submit an Offer Now!
1909 Valley Ridge Loop, CLERMONT, FL 34711
Property Photos
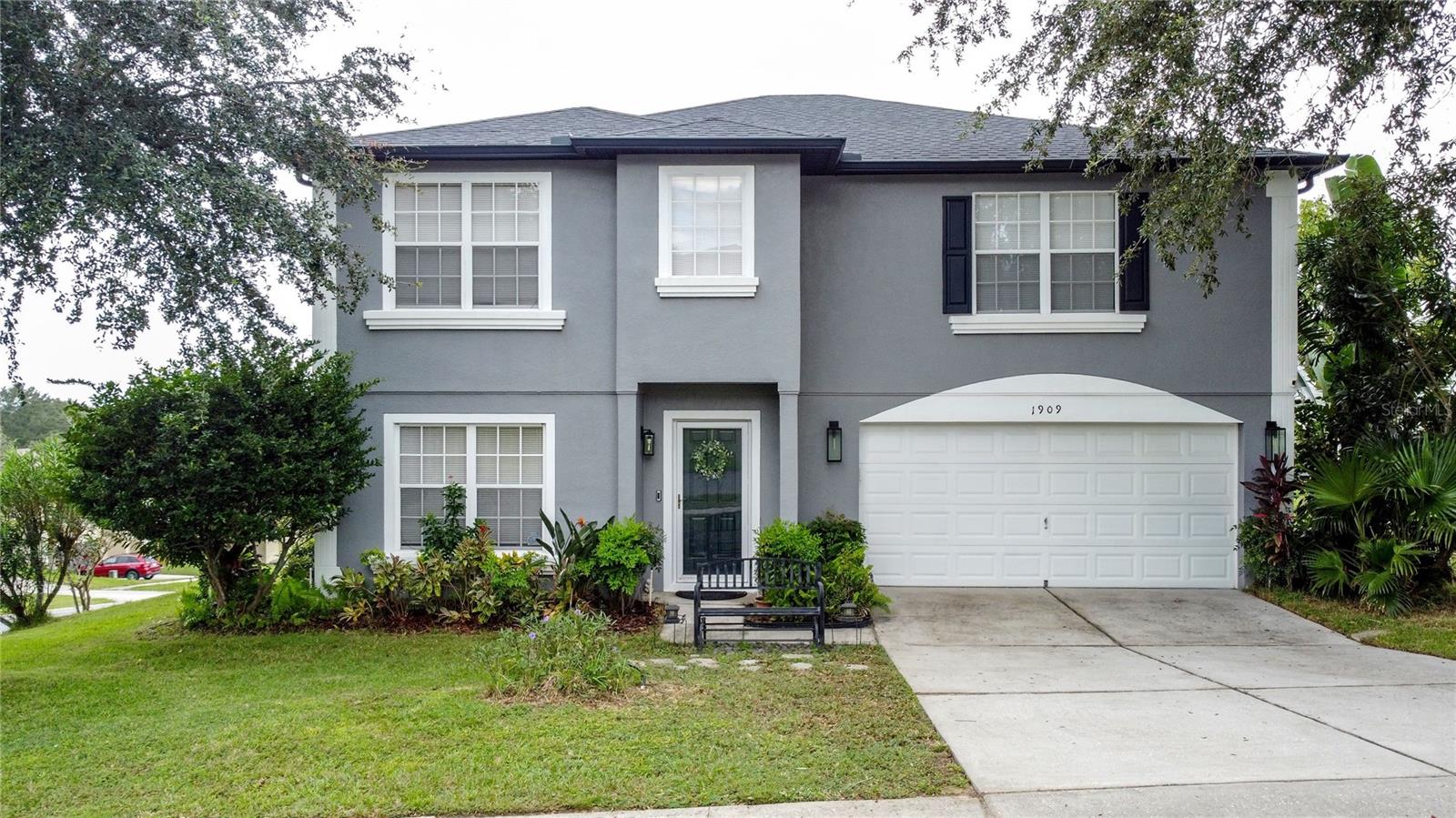
Priced at Only: $449,000
For more Information Call:
(352) 279-4408
Address: 1909 Valley Ridge Loop, CLERMONT, FL 34711
Property Location and Similar Properties
- MLS#: G5087802 ( Residential )
- Street Address: 1909 Valley Ridge Loop
- Viewed: 3
- Price: $449,000
- Price sqft: $136
- Waterfront: No
- Year Built: 2005
- Bldg sqft: 3297
- Bedrooms: 4
- Total Baths: 3
- Full Baths: 2
- 1/2 Baths: 1
- Garage / Parking Spaces: 2
- Days On Market: 13
- Additional Information
- Geolocation: 28.5663 / -81.7227
- County: LAKE
- City: CLERMONT
- Zipcode: 34711
- Subdivision: Skyridge Valley
- Elementary School: Grassy Lake
- Middle School: East Ridge
- High School: Lake Minneola
- Provided by: KELLER WILLIAMS ELITE PARTNERS III REALTY
- Contact: Diane Rogers
- 321-527-5111
- DMCA Notice
-
DescriptionLooking for a home with open views out back look no further! Located in the beautiful rolling hills of Clermont, FL and very close to Pinecrest Academy. This is the Royale model built in 2005 by Centex Homes. It is a two story home with 2529 heated SF with 4 BD/2.5 BA and a 2 car garage. New roof in Sept 2020 and HVAC Full system change out to a 3.5 Ton /15 Seer Carrier unit in May 2021. Brand new kitchen with new wood cabinetry, backsplash, tile countertops and all new stainless steel appliances. Large great room as you walk into the home with living room/dining room combo. There is a half bath downstairs off the great room and kitchen area. Laminate flooring in the kitchen, dinette & family room. Upstairs you will find the 4 bedrooms and 2 full baths, The Primary bedroom is quite large (20'X19') with an ensuite bath and large walk in closet. The 4th Bedroom /optional Game room is also quite large at (19'x16') . The upstairs is carpeted. The 2nd Bathroom has been remodeled. Part of the back yard is fenced and there are great views overlooking Clermont from there. The back slope is mowed and taken care of by the HOA Association so need to worry about mowing it yourself. The Ring doorbell and 3 outside cameras remain with the home. There is a separate laundry room off of the kitchen and the washer and dryer will remain.
Payment Calculator
- Principal & Interest -
- Property Tax $
- Home Insurance $
- HOA Fees $
- Monthly -
Features
Building and Construction
- Builder Model: ROYALE
- Builder Name: CENTEX HOMES
- Covered Spaces: 0.00
- Exterior Features: Irrigation System, Lighting, Sidewalk, Sliding Doors
- Fencing: Fenced, Wood
- Flooring: Carpet, Laminate, Linoleum
- Living Area: 2529.00
- Roof: Shingle
Land Information
- Lot Features: Corner Lot, Gentle Sloping, City Limits, Landscaped, Sidewalk, Paved
School Information
- High School: Lake Minneola High
- Middle School: East Ridge Middle
- School Elementary: Grassy Lake Elementary
Garage and Parking
- Garage Spaces: 2.00
- Open Parking Spaces: 0.00
- Parking Features: Driveway, Garage Door Opener
Eco-Communities
- Water Source: Public
Utilities
- Carport Spaces: 0.00
- Cooling: Central Air
- Heating: Central, Electric, Heat Pump
- Pets Allowed: Yes
- Sewer: Public Sewer
- Utilities: Cable Available, Electricity Connected, Fire Hydrant, Public, Sewer Connected, Sprinkler Meter, Street Lights, Water Connected
Amenities
- Association Amenities: Park, Playground
Finance and Tax Information
- Home Owners Association Fee: 213.00
- Insurance Expense: 0.00
- Net Operating Income: 0.00
- Other Expense: 0.00
- Tax Year: 2023
Other Features
- Appliances: Dishwasher, Disposal, Dryer, Electric Water Heater, Microwave, Range, Refrigerator, Washer
- Association Name: Leland Management/Natalie Elbaz
- Association Phone: 407-447-9955
- Country: US
- Interior Features: Ceiling Fans(s), Living Room/Dining Room Combo, PrimaryBedroom Upstairs, Thermostat, Walk-In Closet(s), Window Treatments
- Legal Description: SKYRIDGE VALLEY PHASE III PB 50 PG 39-41 LOT 381
- Levels: Two
- Area Major: 34711 - Clermont
- Occupant Type: Owner
- Parcel Number: 20-22-26-1956-000-38100
- Possession: Close of Escrow
- View: City
Similar Properties
Nearby Subdivisions
303425
Arrowhead Ph 02
Barrington Estates
Beacon Rdglegends Ph V
Bella Lago
Bella Terra
Bent Tree
Bent Tree Ph I Sub
Boones Rep
Brighton At Kings Ridge Ph 01
Brighton At Kings Ridge Ph 02
Brighton At Kings Ridge Ph 03
Brighton At Kings Ridge Ph Ii
Brighton At Kings Ridge Phase
Clermont
Clermont Beacon Ridge At Legen
Clermont Bridgestone At Legend
Clermont Carrington At Legends
Clermont Clermont Heights
Clermont College Park Ph 02b L
Clermont East Hampton At Kings
Clermont Heights
Clermont Heritage Hills Ph 02
Clermont Hillside Villas Twnhs
Clermont Huntington At Kings R
Clermont Indian Hills
Clermont Indian Shores Rep Sub
Clermont Indian Shores Tr A
Clermont Lakeview Pointe
Clermont Lost Lake Tr B
Clermont Nottingham At Legends
Clermont Oak View
Clermont Orange Park
Clermont Regency Hills Ph 02 L
Clermont Skyridge Valley Ph 02
Clermont Skyridge Valley Ph 03
Clermont Somerset Estates
Clermont South Lake Forest Lt
Clermont South Ridge Lt 01 Pb
Clermont Southern Villas Sub
Clermont Summit Greens Ph 02e
Clermont Sunnyside
Clermont Willows
Clermont Woodlawn
Crescent Bay
Crescent Bay Sub
Crescent Cove Dev
Crescent Lake Club 1st Add
Crescent Lake Club Sub
Crescent West Sub
Crestview
Crestview Ph Ii A Replat
Crestview Phase Ii
Cypress Landing Sub
Featherstones Replatcaywood
Foxchase
Greater Hills Ph 02
Greater Hills Phase 02
Greater Pines Ph 09 Lt 901 Bei
Groveland Farms
Hammock Pointe Sub
Hartwood Landing
Hartwood Lndg
Hartwood Lndg Ph 2
Hartwood Reserve Ph 01
Harvest Lndg
Heritage Hills
Heritage Hills Ph 02
Heritage Hills Ph 2a
Heritage Hills Ph 4b
Heritage Hills Ph 5b
Hidden Hills Ph Ii Sub
Highland Groves Ph I Sub
Highland Groves Ph Ii Sub
Highland Overlook Sub
Hills Clermont Ph 01
Hills Clermont Ph 02
Hills Lake Louisa
Hillslk Louisa Ph Ii
Hunters Run
Hunters Run Ph 2
Innovation At Hidden Lake
Innovationhidden Lake
Johns Lake Estates
Johns Lake Estates Phase 2
Johns Lake Landing Phase 5
Johns Lake Lndg Ph 3
Johns Lake Lndg Ph 4
Johns Lake Lndg Ph 5
Johns Lake North
Kings Ridge
Kings Ridge Lt 01 Orb 02
Kings Ridge Manchester At King
Kings Ridge Of Cambridge
Lake Clair Place Sub
Lake Crescent Hills Sub
Lake Highland Company Plat R
Lake Louisa Highlands Ph 03 Lt
Lake Minnehaha Shores
Lake Nellie Shores
Lake Ridge Club Sub
Lake Valley Sub
Lakeview Pointe
Lancaster At Kings Ridge
Linwood Sub
Lost Lake
Louisa Grande Sub
Louisa Pointe Ph 01
Louisa Pointe Ph Iii Sub
Magnolia Island
Magnolia Island Sub
Magnolia Pkph 03
Magnolia Pointe
Magnolia Pointe Sub
Manchester At Kings Ridge Ph 0
Manchester At Kings Ridge Ph I
Montclair Ph I
North Ridge Ph 01
Not On List
Nottingham At Legends
Orange Tree
Oranges Ph 02 The
Oranges Ph 2
Osprey Pointe Sub
Overlook At Lake Louisa
Overlook At Lake Louisa Ph 01
Palisades
Palisades Ph 01
Palisades Ph 02c Lt 306 Pb 52
Palisades Ph 2b
Palisades Ph 3b
Palisades Phase 3b
Pillars Landing Sub
Porter Groves Sub
Postal Colony
Reagans Run
Shady Nook
Shorewood Park
Sierra Vista Ph 01
Skiing Paradise Ph 2
Skyridge Valley
Skyridge Valley Ph 01
Somerset Estates Phase I
South Hampton At Kings Ridge
Southern Fields Ph 02
Spring Valley Ph I Sub
Spring Valley Ph Ii Sub
Spring Valley Ph Iii Sub
Spring Valley Ph Viii Sub
Summit Greens
Summit Greens Ph 01b
Summit Greens Ph 02a Lt 01 Orb
Summit Greens Ph 2d
Summit Lakes Sub
Sunshine Hills Sub
Susans Landing Ph 01
Sutherland At Kings Ridge
Swiss Fairways Ph One Sub
Swiss Fairways Ph Two Sub
Third Add To Vistas Sub
Timberlane Ph I Sub
Timberlane Ph Ii Sub
Victoria Estates
Village Green
Village Green Pt Rep Sub
Vista Grande Ph I Sub
Vistas Add 02
Vistas Sub
Waterbrooke Ph 2
Waterbrooke Ph 3
Waterbrooke Ph 4
Waterbrooke Phase 6
Wellington At Kings Ridge Ph 0
Whitehall At Kings Ridge Ph 03



