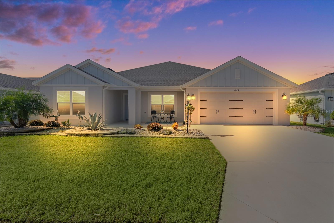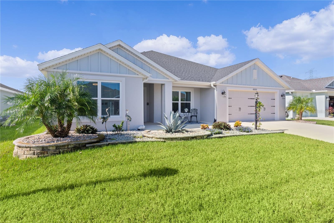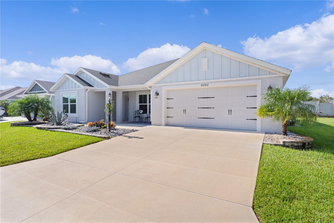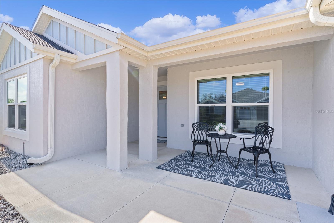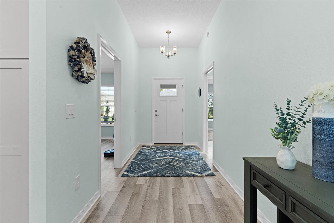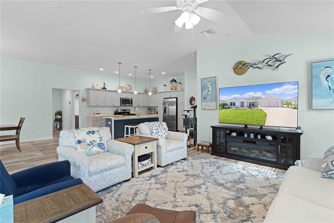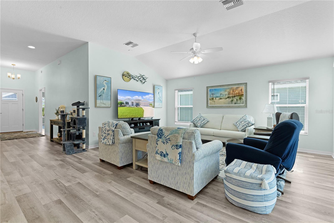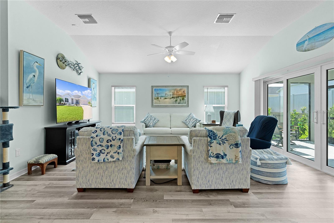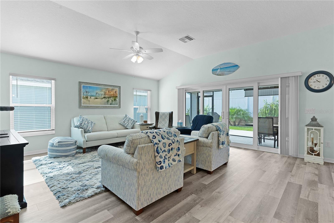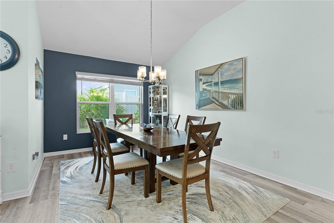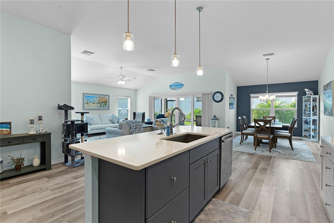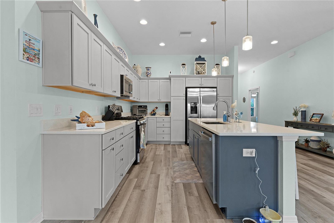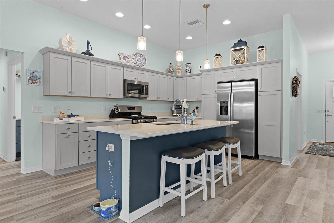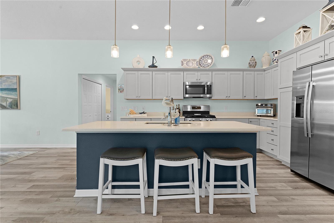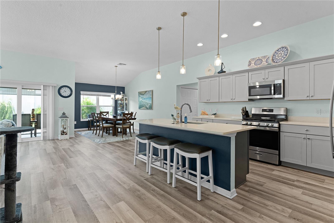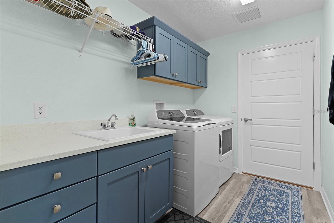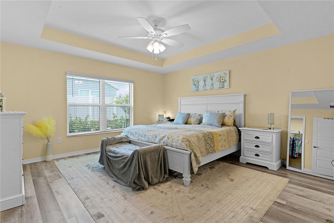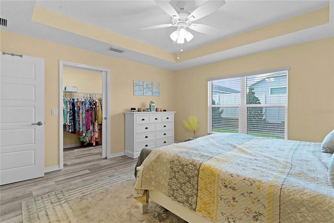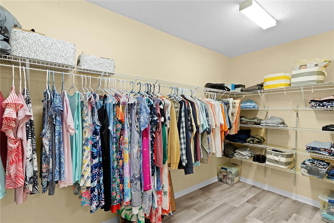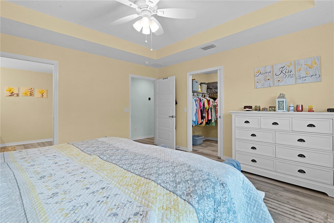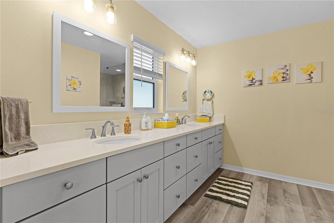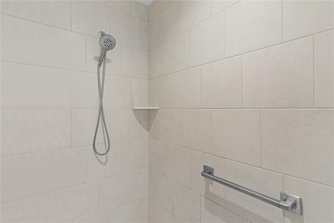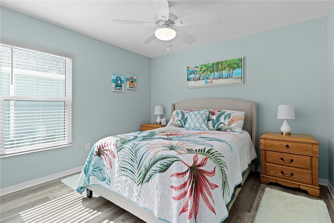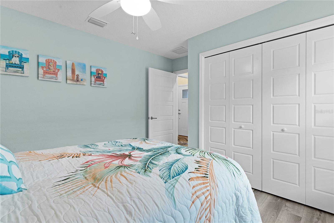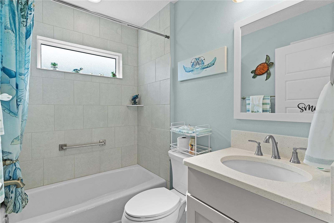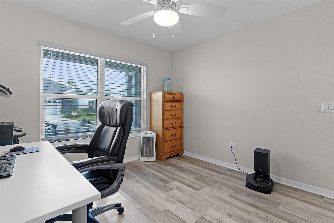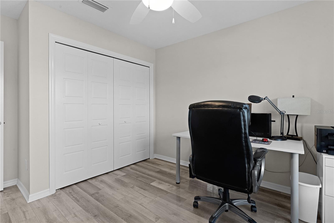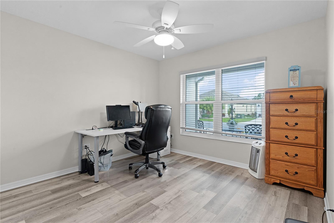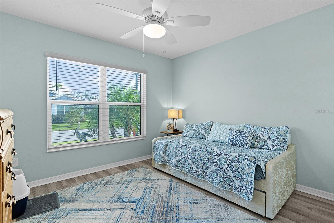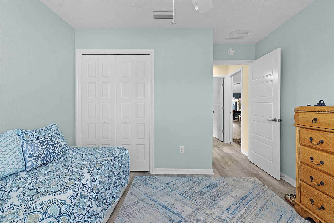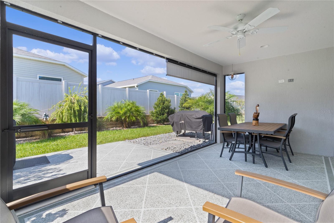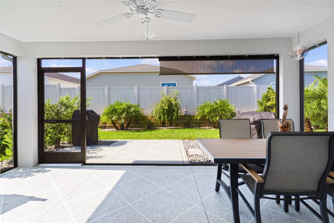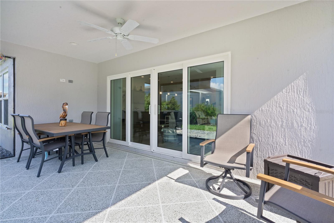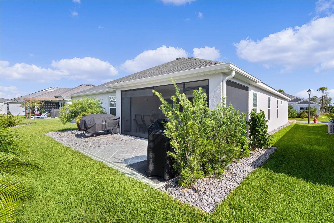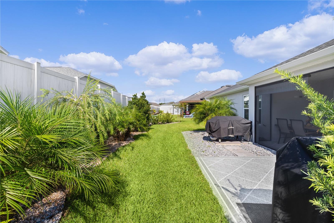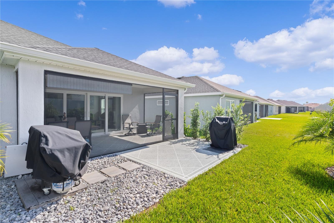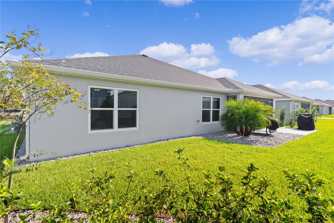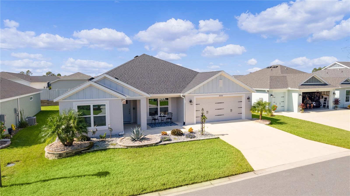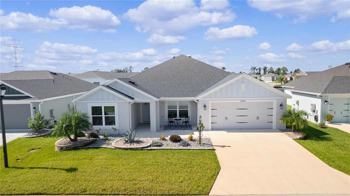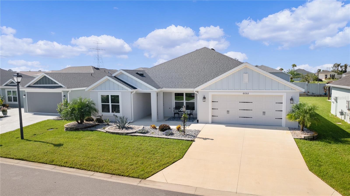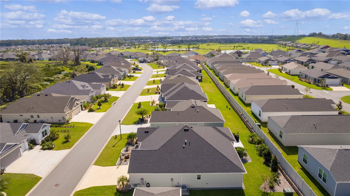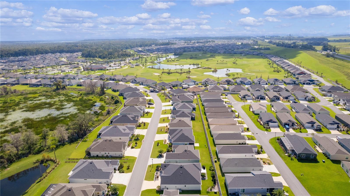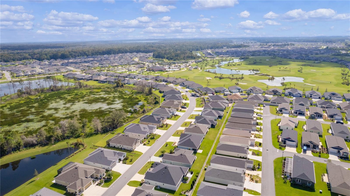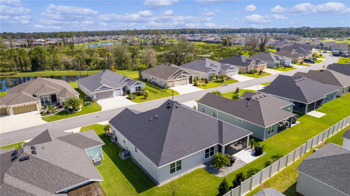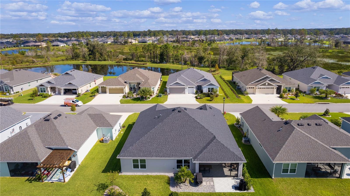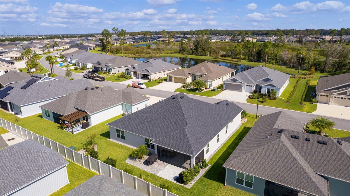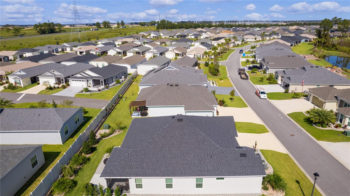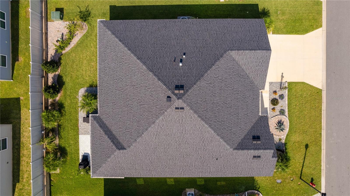Submit an Offer Now!
6692 Newell Loop, THE VILLAGES, FL 34762
Property Photos
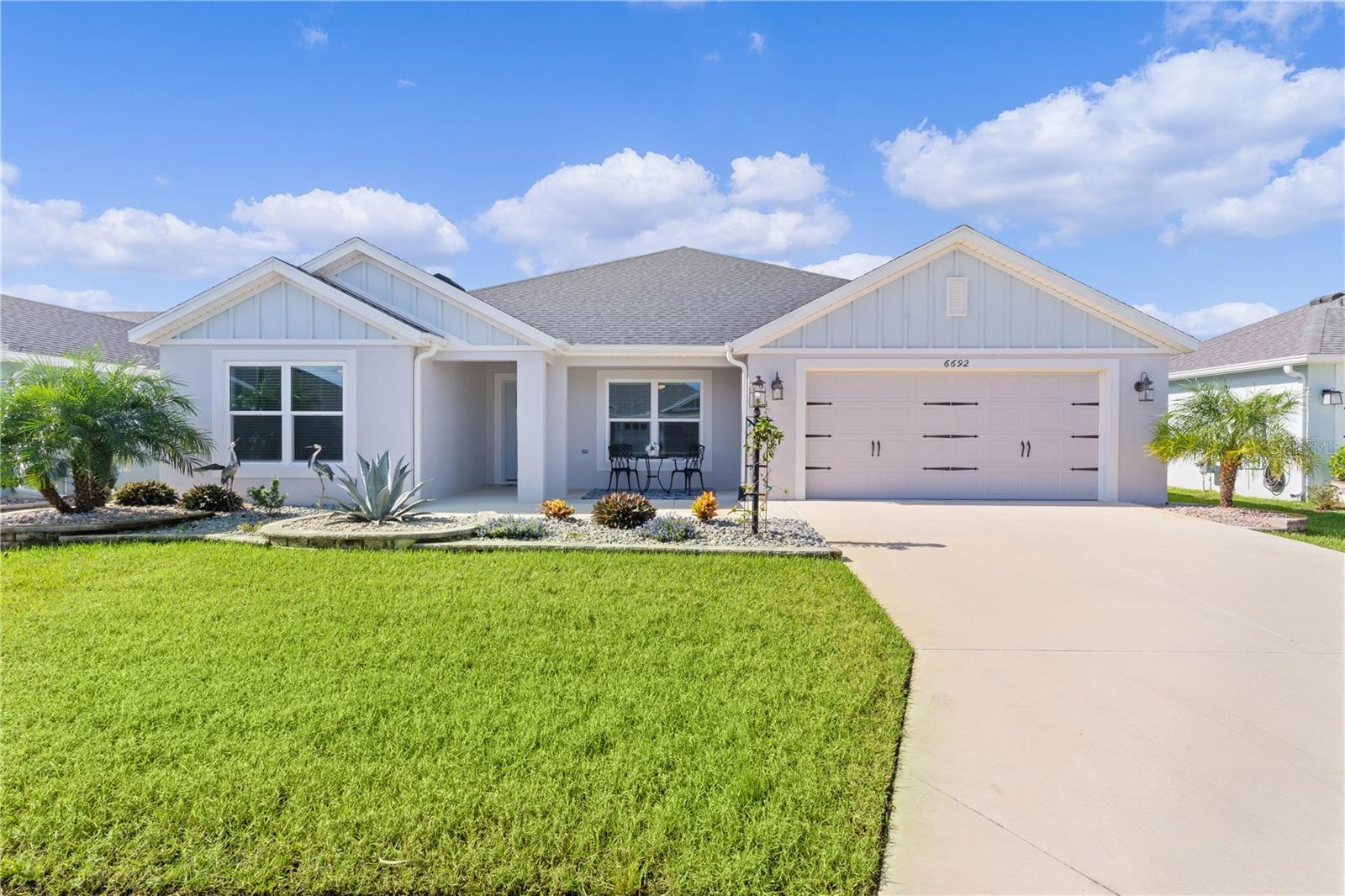
Priced at Only: $524,900
For more Information Call:
(352) 279-4408
Address: 6692 Newell Loop, THE VILLAGES, FL 34762
Property Location and Similar Properties
- MLS#: G5087924 ( Residential )
- Street Address: 6692 Newell Loop
- Viewed: 1
- Price: $524,900
- Price sqft: $185
- Waterfront: No
- Year Built: 2023
- Bldg sqft: 2836
- Bedrooms: 4
- Total Baths: 2
- Full Baths: 2
- Garage / Parking Spaces: 2
- Days On Market: 45
- Additional Information
- Geolocation: 28.7694 / -81.95
- County: LAKE
- City: THE VILLAGES
- Zipcode: 34762
- Subdivision: The Villages
- Provided by: RE/MAX PREMIER REALTY
- Contact: Katy Kelly
- 352-461-0800
- DMCA Notice
-
DescriptionWelcome to this stunning Turnkey Hummingbird Designer Home with rear privacy in the Village of Newell. As you approach, you'll be greeted by a manicured lawn framed by decorative gardens, creating a warm and inviting atmosphere. The architectural design of this home is truly remarkable, featuring varied roof elevations that add character and charm. Step onto the cozy front porch, the perfect spot for morning coffee or leisurely chats with friendly neighbors. Upon entering, you'll find a spacious foyer leading into an open concept living and dining area, adorned with elegant luxury vinyl flooring throughout. The dining space, highlighted by a striking navy accent wall, is ideal for entertaining guests. Culinary enthusiasts will fall in love with the gorgeous kitchen, complete with a stunning center island, quartz countertops, and abundant cabinetry. Stainless steel appliances and decorative pendant lighting above the island elevate the space, making it both functional and stylish. The laundry room offers ample counter space and storage, ensuring convenience at every turn. Retreat to the serene primary bedroom, featuring a tray ceiling with a light/fan combo. The ensuite bath is a tranquil oasis, boasting a tiled Roman shower and dual sinks for added luxury. The three guest bedrooms are located in the front of the home for plenty of visitors, office space or a craft room! From the living room step outside to your private screened lanai, where you can unwind and enjoy views of the beautifully landscaped yard. Beyond the lanai, a decorative cement pad awaits your outdoor grilling adventures. This home seamlessly blends comfort, style, and functionality, making it the perfect haven for relaxation and entertaining. Dont miss the opportunity to make it yours! Golf cart is available separetely.
Payment Calculator
- Principal & Interest -
- Property Tax $
- Home Insurance $
- HOA Fees $
- Monthly -
Features
Building and Construction
- Builder Model: Hummingbird
- Covered Spaces: 0.00
- Exterior Features: Irrigation System
- Flooring: Luxury Vinyl
- Living Area: 2012.00
- Roof: Shingle
Garage and Parking
- Garage Spaces: 2.00
- Open Parking Spaces: 0.00
Eco-Communities
- Water Source: Public
Utilities
- Carport Spaces: 0.00
- Cooling: Central Air
- Heating: Central, Gas
- Pets Allowed: Cats OK, Dogs OK
- Sewer: Public Sewer
- Utilities: Cable Connected, Electricity Connected, Natural Gas Connected, Sewer Connected
Finance and Tax Information
- Home Owners Association Fee: 0.00
- Insurance Expense: 0.00
- Net Operating Income: 0.00
- Other Expense: 0.00
- Tax Year: 2024
Other Features
- Appliances: Dishwasher, Dryer, Microwave, Range, Refrigerator, Washer
- Country: US
- Furnished: Turnkey
- Interior Features: Ceiling Fans(s), Open Floorplan
- Legal Description: VILLAGES OF WEST LAKE UNIT NO. 51 PB 77 PG 66-72 LOT 94
- Levels: One
- Area Major: 34762 - Okahumpka
- Occupant Type: Owner
- Parcel Number: 06-20-24-0051-000-09400
- Possession: Close of Escrow
- Zoning Code: RESI



