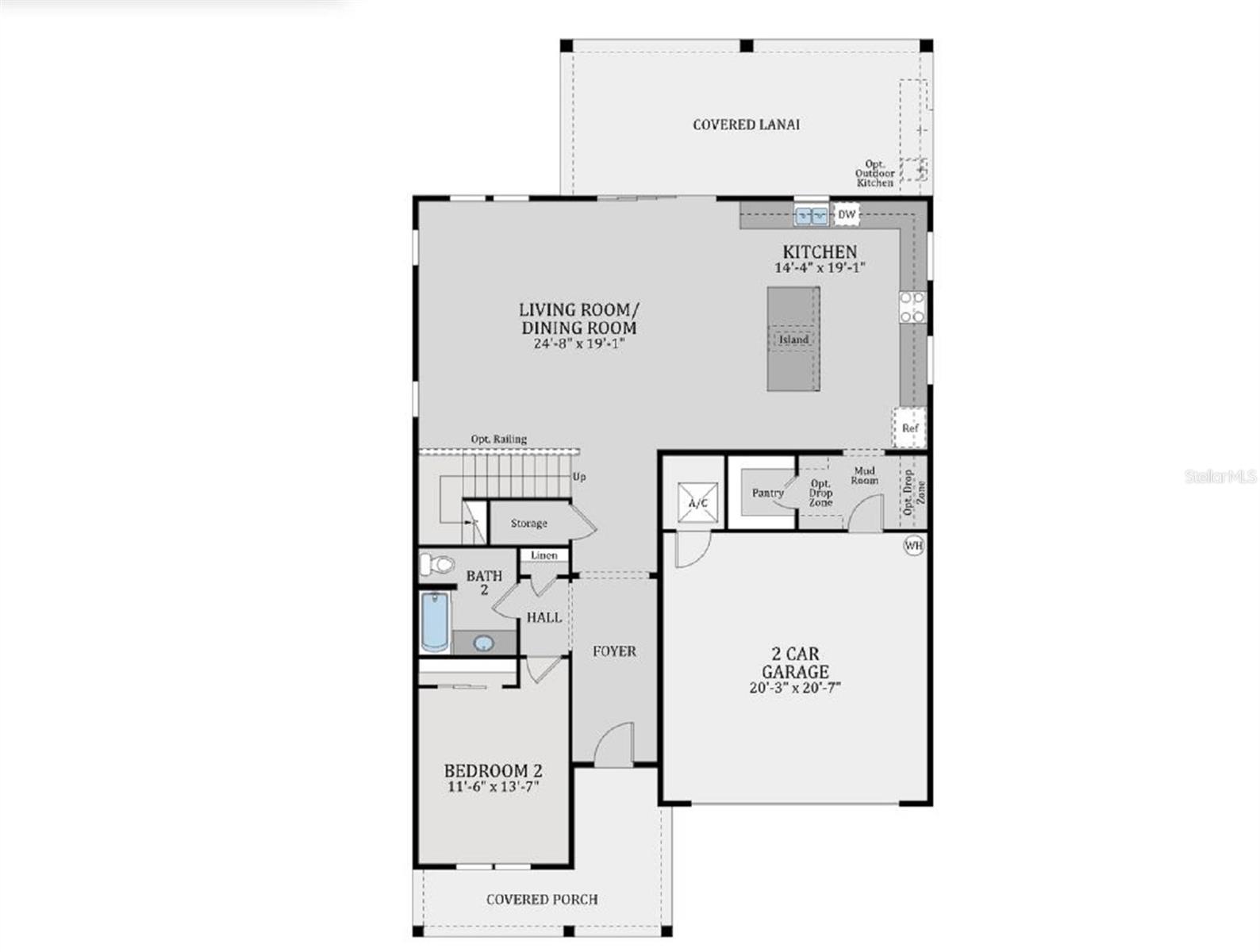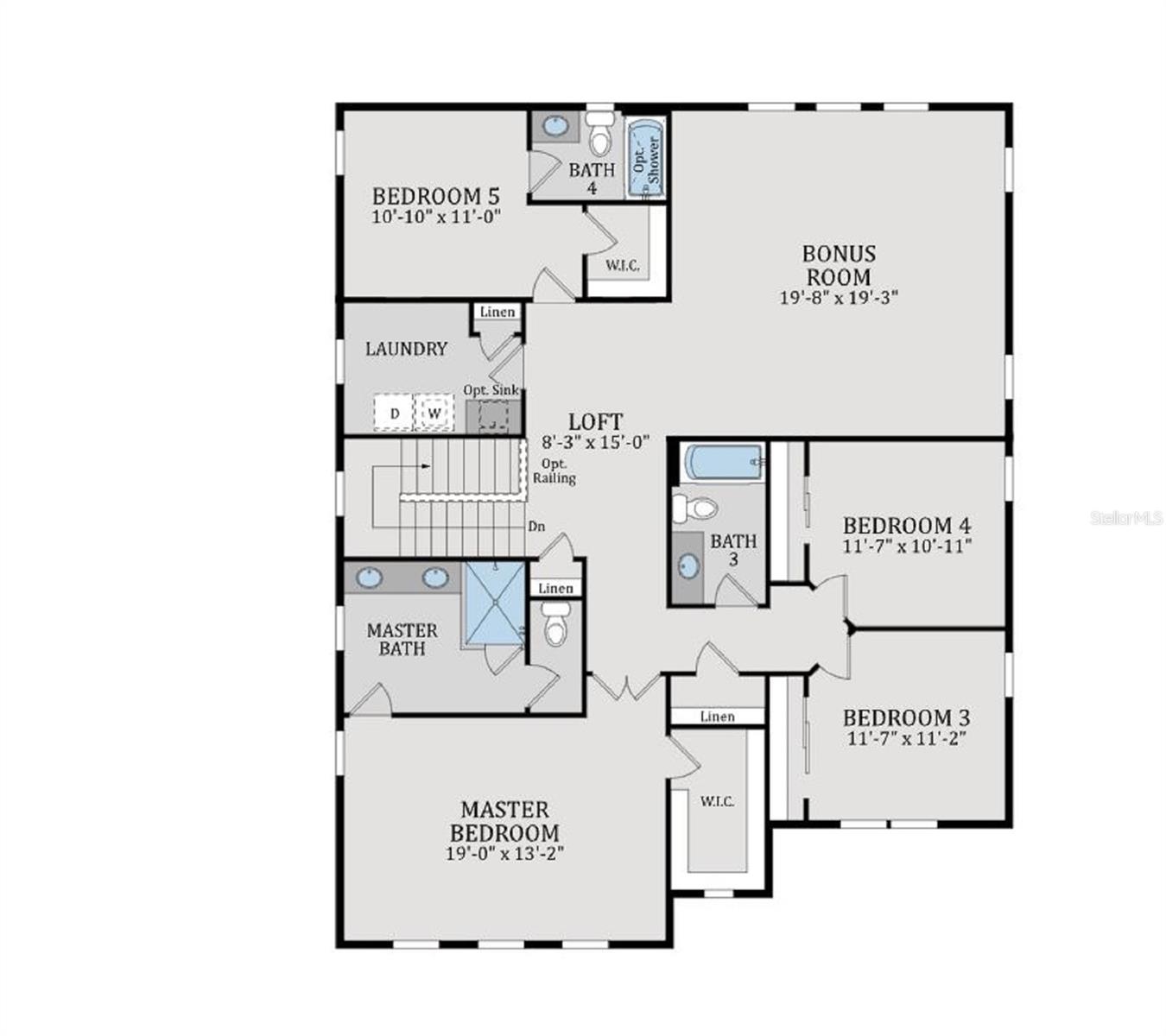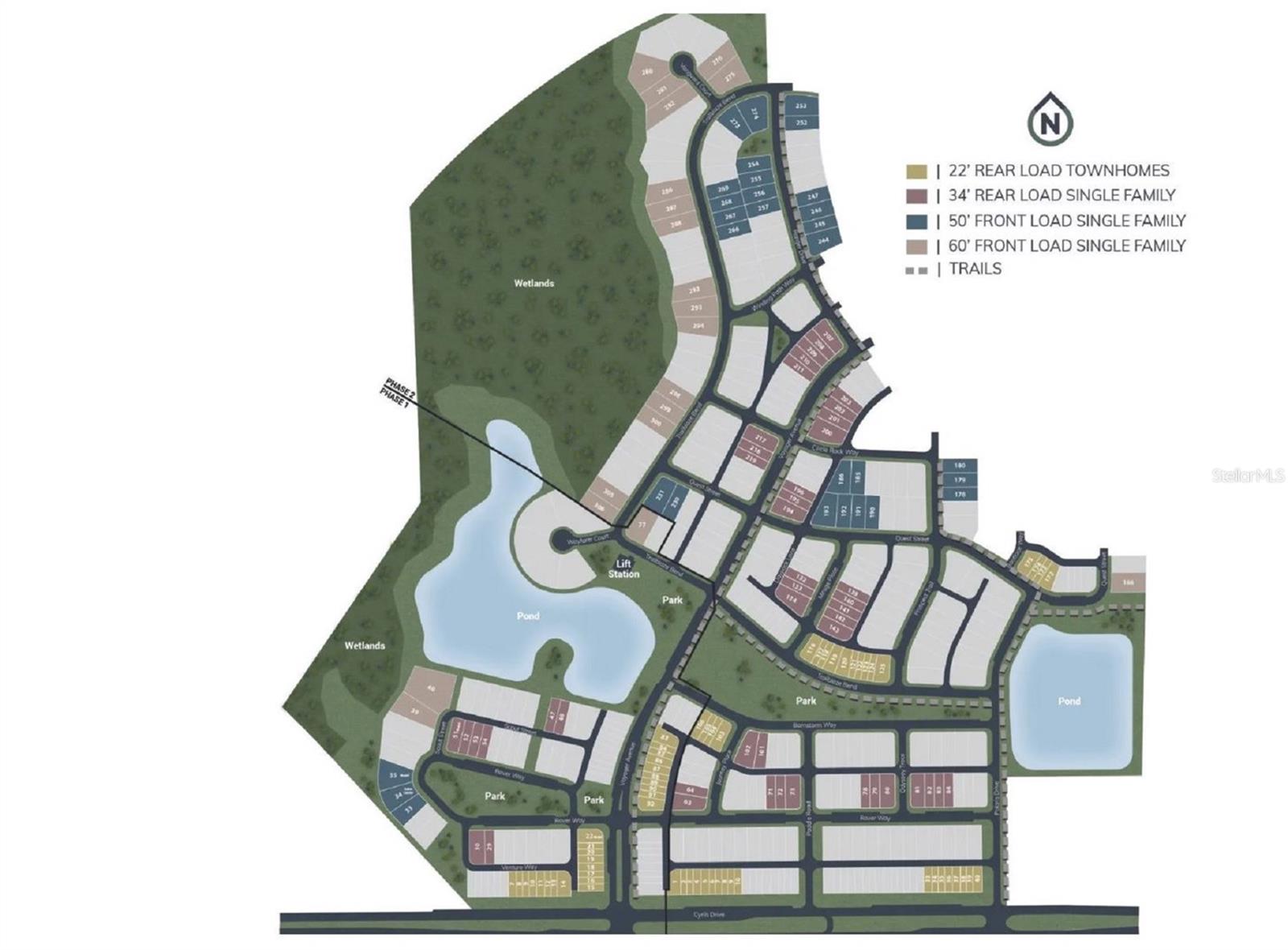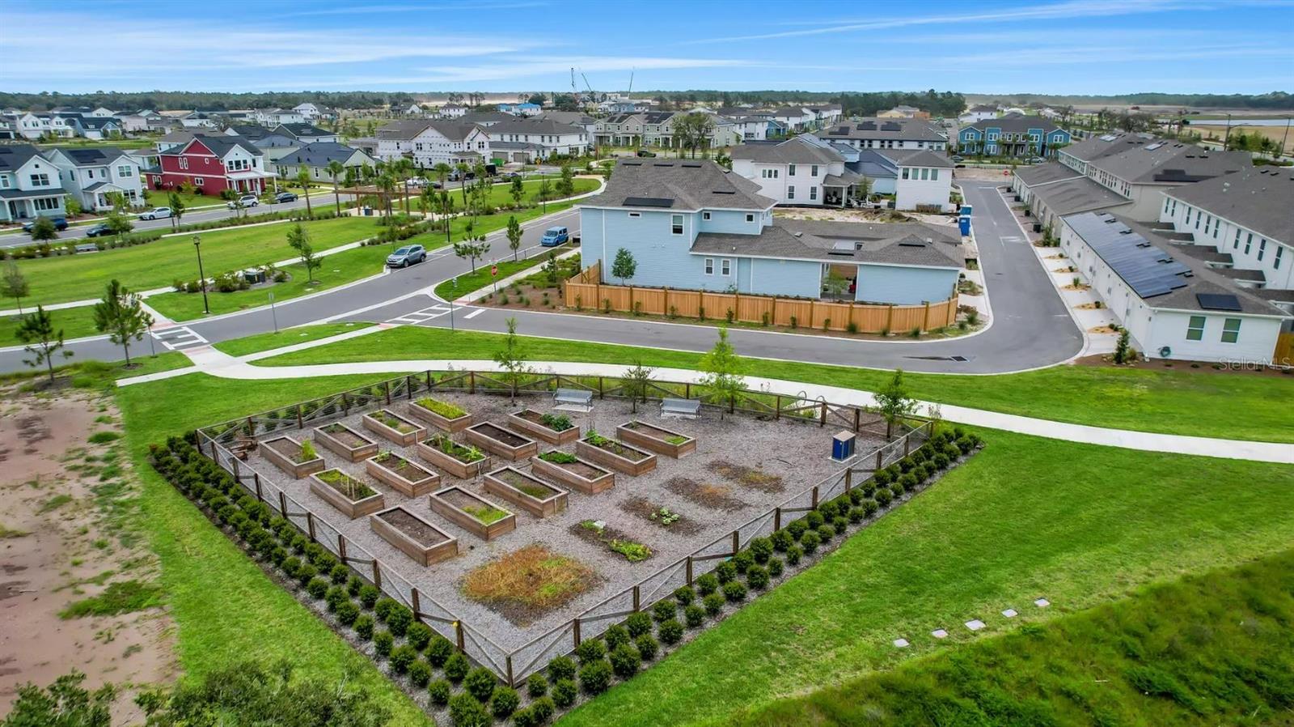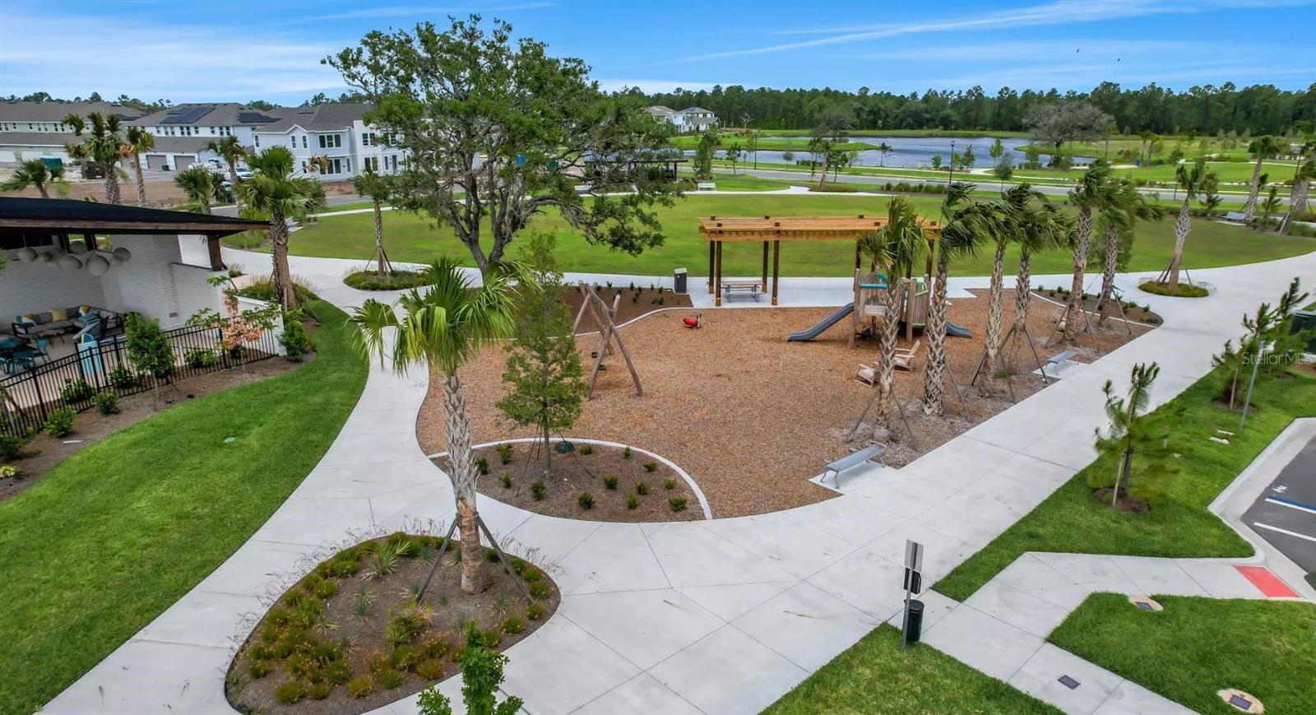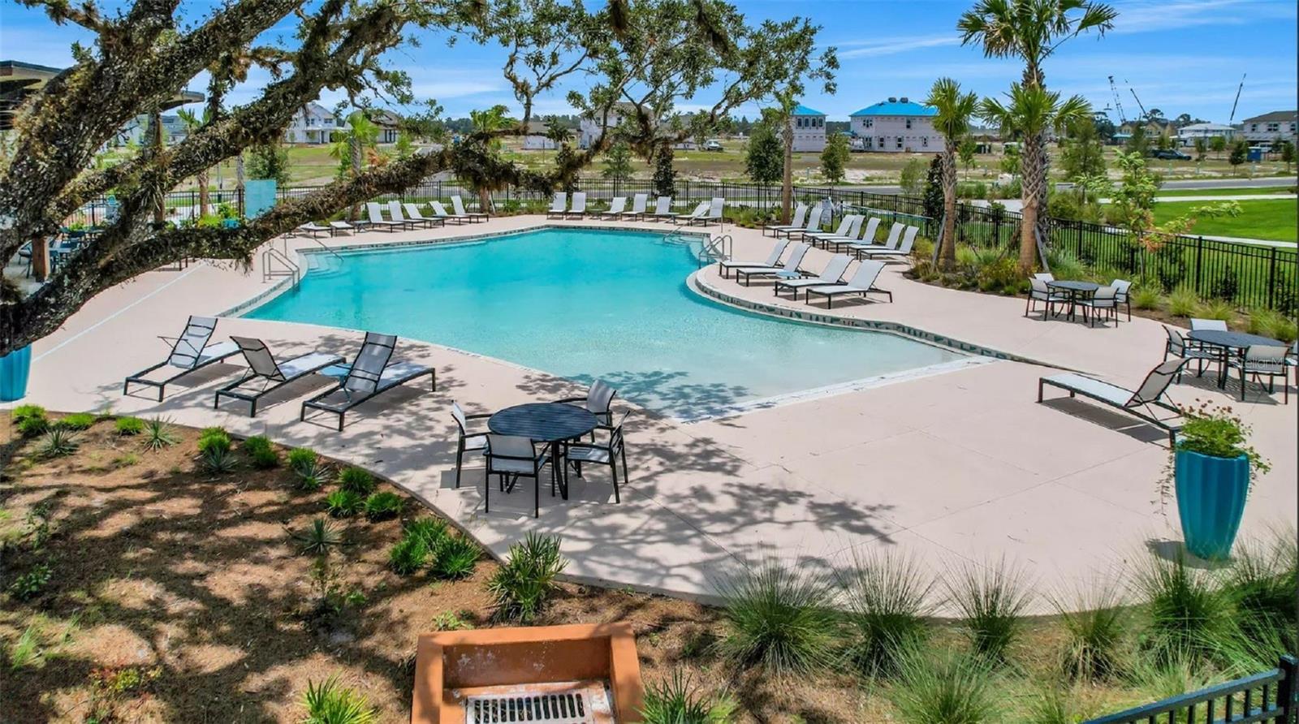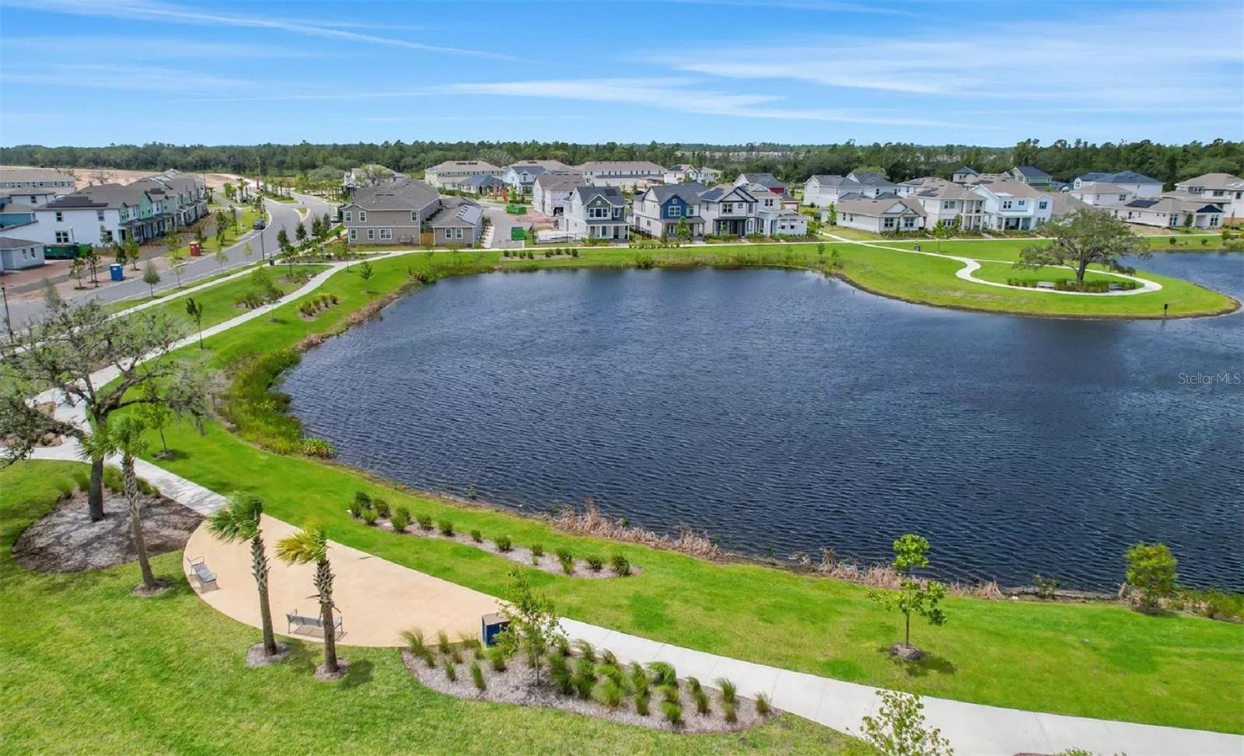Submit an Offer Now!
3050 Bootlace Way, SAINT CLOUD, FL 34771
Property Photos
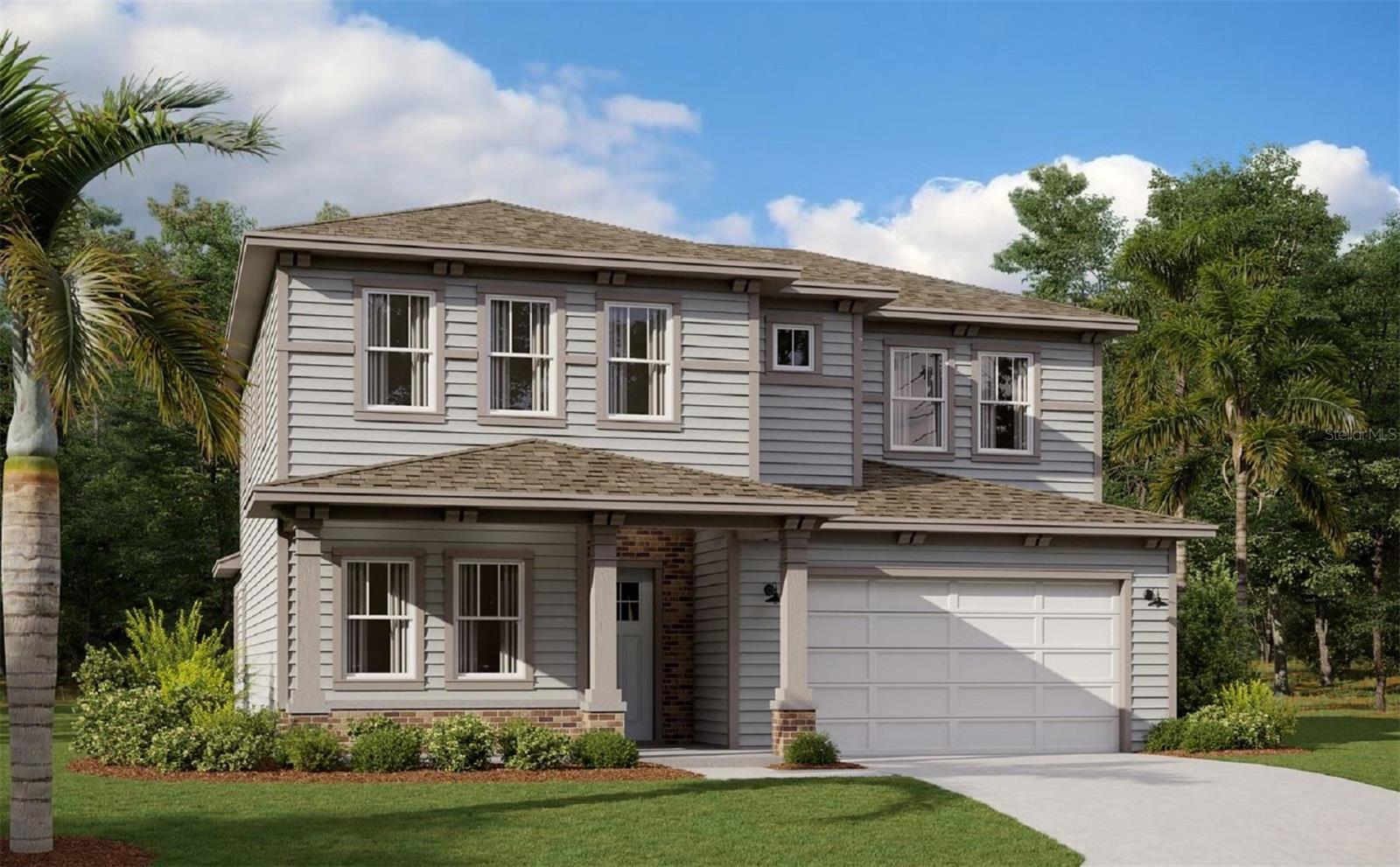
Priced at Only: $641,790
For more Information Call:
(352) 279-4408
Address: 3050 Bootlace Way, SAINT CLOUD, FL 34771
Property Location and Similar Properties
- MLS#: G5088417 ( Residential )
- Street Address: 3050 Bootlace Way
- Viewed: 12
- Price: $641,790
- Price sqft: $156
- Waterfront: No
- Year Built: 2024
- Bldg sqft: 4105
- Bedrooms: 5
- Total Baths: 4
- Full Baths: 4
- Garage / Parking Spaces: 2
- Days On Market: 77
- Additional Information
- Geolocation: 28.25 / -81.1682
- County: OSCEOLA
- City: SAINT CLOUD
- Zipcode: 34771
- Subdivision: Weslyn Park
- High School: Harmony High
- Provided by: OLYMPUS EXECUTIVE REALTY INC
- Contact: Nancy Pruitt, PA
- 407-469-0090

- DMCA Notice
-
Description*Images shown are for illustrative purposes only* LAUREL FLOOR PLAN. MOVE IN READY HOME!! Spacious home located steps to a our community pool, parks and green spaces! This home is in one of Central Florida's fastest growing communities, Sunbridge. There is a brand new K 8 school, future amenity center with gym, boardwalk for paddle boarding and kayaking, and a mixed used district with eateries and shops. This modern home comes with a spacious gourmet kitchen, upgraded cabinets, quarts countertops and a spacious front porch.
Payment Calculator
- Principal & Interest -
- Property Tax $
- Home Insurance $
- HOA Fees $
- Monthly -
Features
Building and Construction
- Builder Model: Laurel
- Builder Name: Craft Homes
- Covered Spaces: 0.00
- Exterior Features: Irrigation System, Sliding Doors
- Flooring: Carpet, Ceramic Tile
- Living Area: 3187.00
- Roof: Shingle
Property Information
- Property Condition: Completed
Land Information
- Lot Features: Cleared, Sidewalk, Paved
School Information
- High School: Harmony High
Garage and Parking
- Garage Spaces: 2.00
- Open Parking Spaces: 0.00
Eco-Communities
- Pool Features: In Ground
- Water Source: Public
Utilities
- Carport Spaces: 0.00
- Cooling: Central Air
- Heating: Central
- Pets Allowed: Yes
- Sewer: Public Sewer
- Utilities: Electricity Available, Solar, Sprinkler Meter
Amenities
- Association Amenities: Fence Restrictions, Pool
Finance and Tax Information
- Home Owners Association Fee Includes: Pool
- Home Owners Association Fee: 133.00
- Insurance Expense: 0.00
- Net Operating Income: 0.00
- Other Expense: 0.00
- Tax Year: 2022
Other Features
- Appliances: Built-In Oven, Cooktop, Dishwasher, Exhaust Fan, Microwave, Range, Range Hood
- Association Name: Artemis Lifestyles
- Association Phone: 407-725-4830
- Country: US
- Furnished: Unfurnished
- Interior Features: Eat-in Kitchen, High Ceilings, Open Floorplan, PrimaryBedroom Upstairs, Solid Surface Counters, Thermostat, Walk-In Closet(s)
- Legal Description: WESLYN PARK PH 3 PB 34 PGS 38-52 LOT 117
- Levels: Two
- Area Major: 34771 - St Cloud (Magnolia Square)
- Occupant Type: Vacant
- Parcel Number: 02-25-31-5539-0001-1170
- Possession: Close of Escrow
- Style: Florida
- Views: 12
- Zoning Code: PUD
Similar Properties
Nearby Subdivisions
Amelia Groves
Ashley Oaks
Ashley Oaks 2
Ashton Park
Avellino
Barrington
Bay Lake Farms At Saint Cloud
Bay Lake Ranch
Blackstone
Brack Ranch
Breezy Pines
Bridgewalk
Bridgewalk 40s
Bridgewalk Ph 1a
Bridgewalk Ph 1b 2a 2b
Canopy Walk Ph 1
Canopy Walk Ph 2
Center Lake On The Park
Chisholm Estates
Chisholm Trails
Country Meadow N
Country Meadow North
Del Webb Sunbridge
Del Webb Sunbridge Ph 1
Del Webb Sunbridge Ph 1c
Del Webb Sunbridge Ph 1d
Del Webb Sunbridge Ph 2a
East Lake Cove Ph 1
East Lake Cove Ph 2
East Lake Park Ph 35
Ellington Place
Estates Of Westerly
Florida Agricultural Co
Gardens At Lancaster Park
Glenwood Ph 2
Hammock Pointe
Hanover Reserve Rep
Hanover Square
Harmony Central Ph 1
Lake Ajay Village
Lake Pointe
Lancaster Park East
Lancaster Park East Ph 1
Lancaster Park East Ph 2
Lancaster Park East Ph 3 4
Lancaster Park East Ph 3 4 Pb
Live Oak Lake Ph 1
Live Oak Lake Ph 3
Lizzie Ridge
Mill Stream Estates
New Eden On The Lakes
Northshore Stage 01
Northshore Stage 2
Nova Bay 4
Nova Grove
Nova Grove Ph 2
Nova Grv
Oakwood Shores
Pine Glen
Prairie Oaks
Preserve At Turtle Creek
Preserve At Turtle Creek Ph 2
Preserve At Turtle Creek Ph 3
Preserveturtle Crk Ph 3 4
Preserveturtle Crk Ph 5
Preston Cove
Preston Cove Ph 1 2
Preston Cove Ph 1 2 Pb 33 Pgs
Runnymede North Half Town Of
Runnymede Ranchlands
Shelter Cove
Silver Spgs
Silver Spgs 2
Sola Vista
Split Oak Estates
Split Oak Reserve
Starline Estates
Stonewood Estates
Summerly Ph 3
Sunbrooke
Sunbrooke Ph 2
Suncrest
Sunset Grove
Sunset Grove Ph 1
Sunset Groves Ph 2
Terra Vista
The Crossings
The Landings At Live Oak
The Waters At Center Lake Ranc
Thompson Grove
Tindall Bay Estates
Trinity Place Ph 1
Turtle Creek Ph 1a
Turtle Creek Ph 1b
Twin Lake Terrace
Underwood Estates
Waterside Vista
Weslyn Park
Weslyn Park Ph 1
Weslyn Park Ph 2
Whip O Will Hill
Wiregrass
Wiregrass Ph 1
Wiregrass Ph 2
Wood Acres



