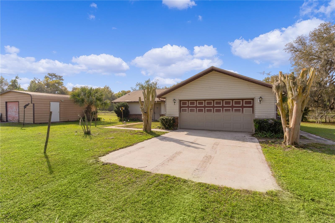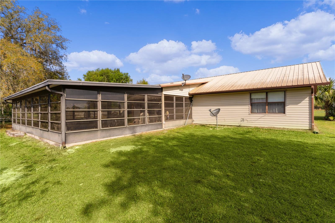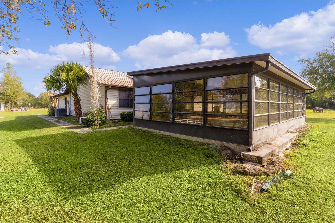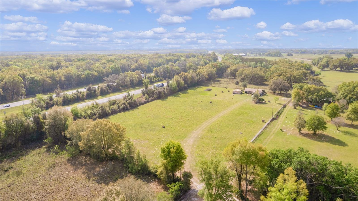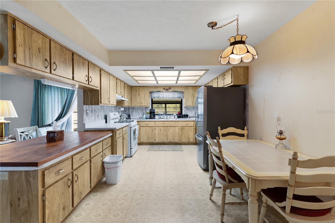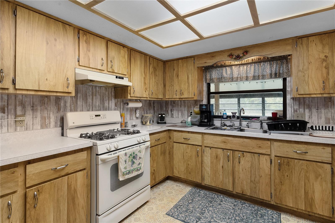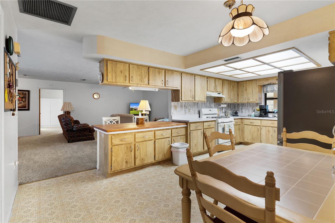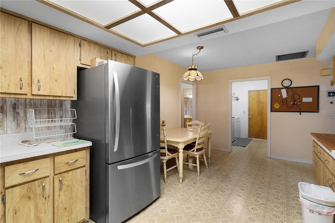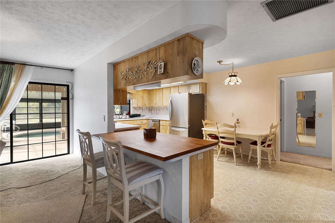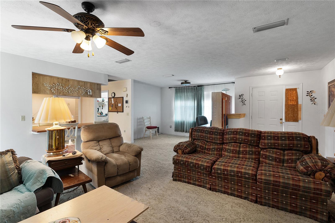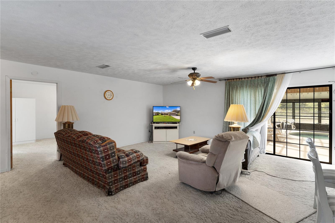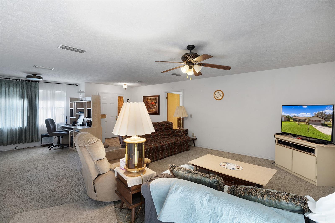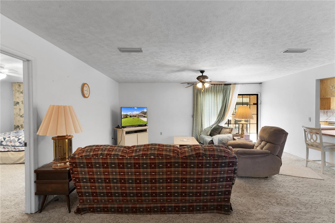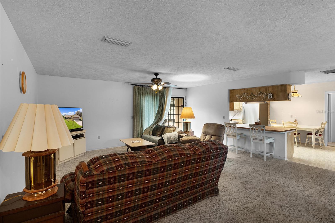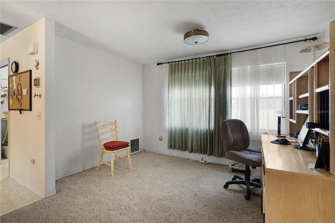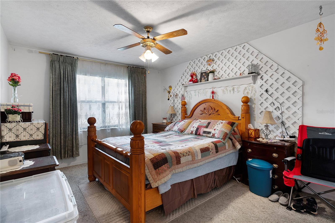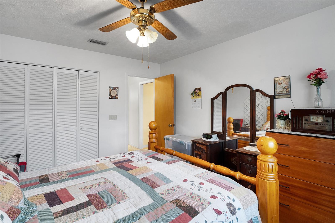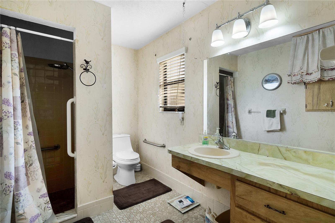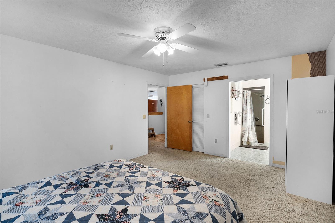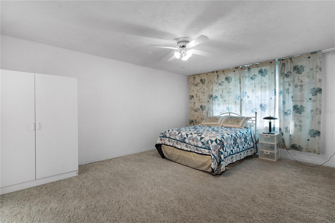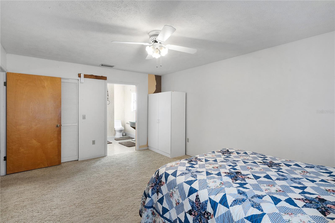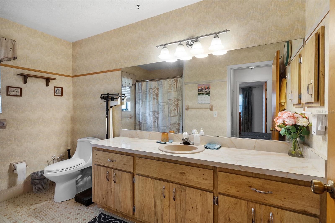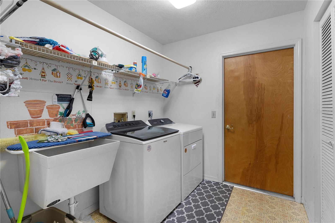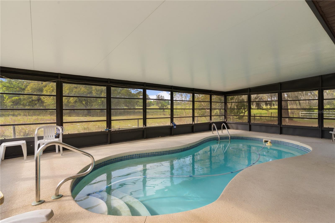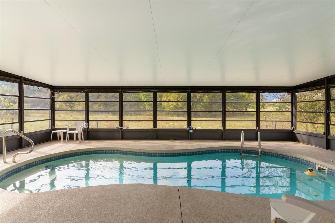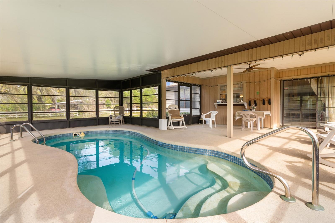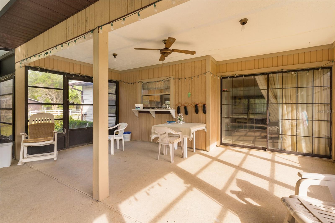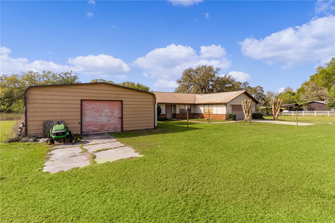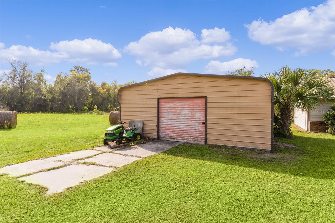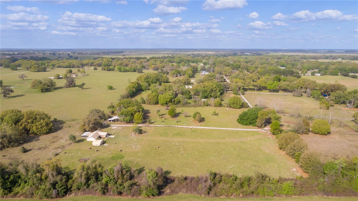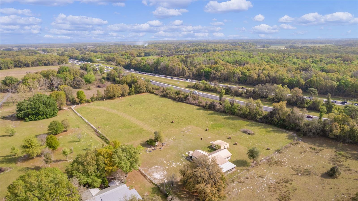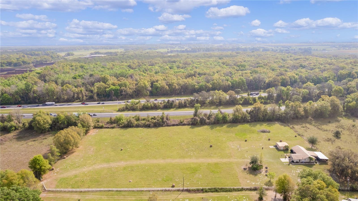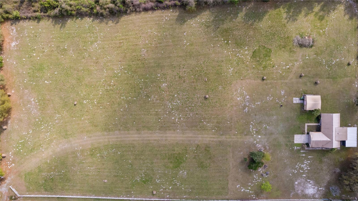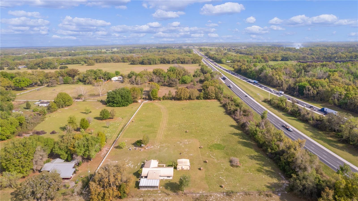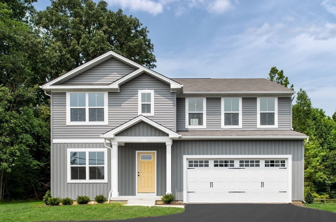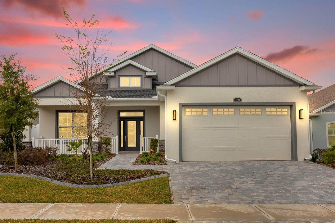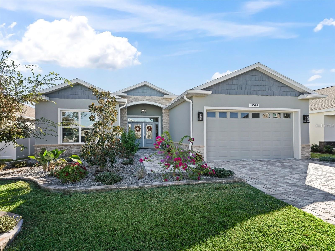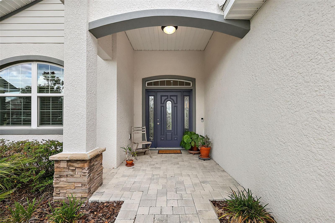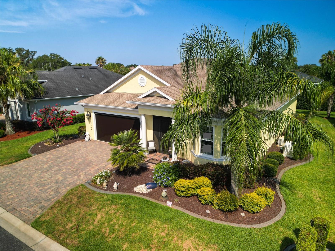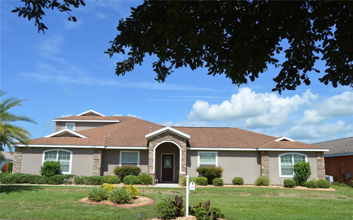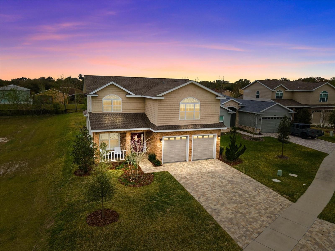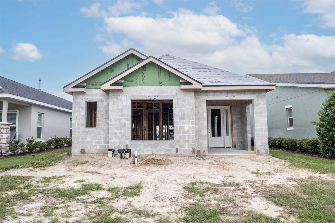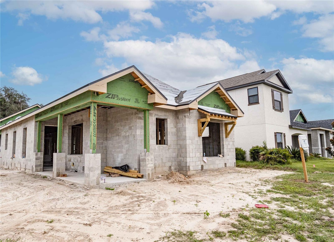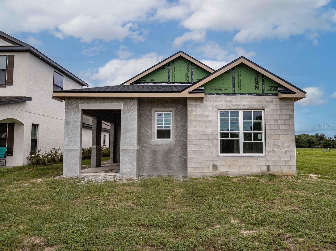Submit an Offer Now!
593 111th Lane, OXFORD, FL 34484
Property Photos
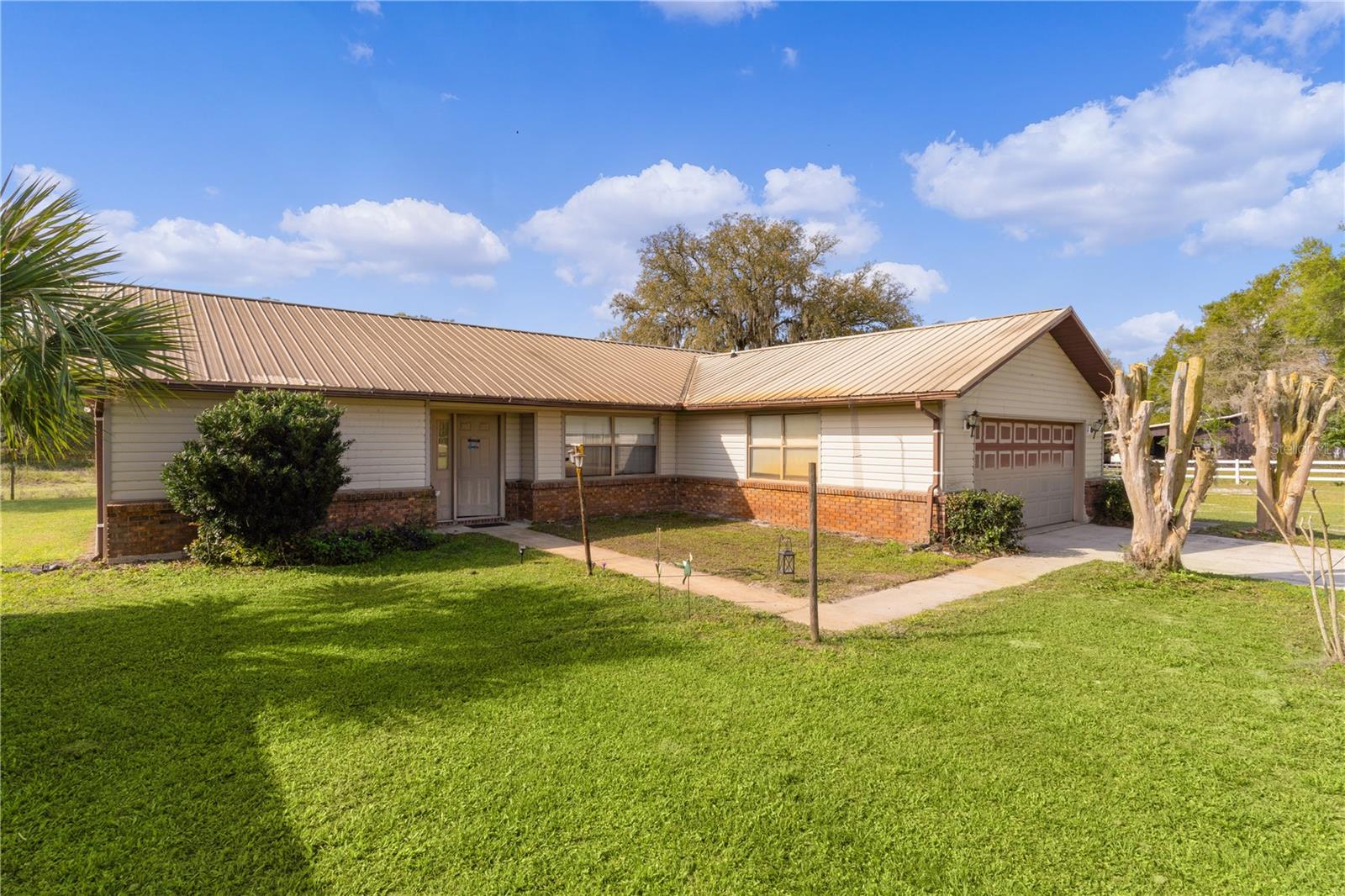
Priced at Only: $450,000
For more Information Call:
(352) 279-4408
Address: 593 111th Lane, OXFORD, FL 34484
Property Location and Similar Properties
- MLS#: G5088504 ( Residential )
- Street Address: 593 111th Lane
- Viewed: 3
- Price: $450,000
- Price sqft: $191
- Waterfront: No
- Year Built: 1986
- Bldg sqft: 2354
- Bedrooms: 2
- Total Baths: 2
- Full Baths: 2
- Garage / Parking Spaces: 2
- Days On Market: 52
- Acreage: 5.50 acres
- Additional Information
- Geolocation: 28.9172 / -82.1131
- County: SUMTER
- City: OXFORD
- Zipcode: 34484
- Subdivision: Beg 2047.88 Ft E Of Sw Cor Of
- Elementary School: Wildwood
- Middle School: Wildwood
- High School: Wildwood
- Provided by: DOWN HOME REALTY, LLLP
- Contact: Jim Cote
- 352-753-0976
- DMCA Notice
-
Description***PRICED BELOW MARKET VALUE*** Dive into the peaceful vibes of country living with this lovely spot sprawled out over 5.5 acres. Its got everything you need for a laid back, comfortable lifestyle, all wrapped up with the charm of rural life. Think Horses, Winery, Country Living and you'll find this spacious property in Oxford, just off of I 75. With easy access to all of what this area affords, you'll escape the Traffic, Hustle and Bussell of Community living. Inside, this 2/2 has Dual Master Bedrooms, an Office Space and Laundry room where comfort meets convenience with recent appliances that make life a little easier. The house is topped with a sturdy metal roof thats been doing its job for 10 years straight talk about reliability! The AC System is under Service Contract, and Pest Control has been Continuous. There are no issues with either Well or Septic Systems. And lets not forget about fun theres an enclosed pool steps away from the living area thats just the ticket for private swims or chilling with friends and family. Its like having your own little oasis where you can relax, splash around, or just enjoy the sun in privacy. Need space for your stuff or a spot for your hobbies? Theres a big shed and a 2 car garage that have got you covered. Whether its storing your gear, parking your ride, or setting up shop for your projects, youve got the space to do it. With all this open land, youve got room to play, plant, or just enjoy the wide open spaces. Its the perfect escape from the area grind, offering you a slice of the peaceful, country life. So, if youre dreaming of a place where you can live comfortably and enjoy the simple pleasures of the countryside, this spot is calling your name. The property is being offered at BELOW MARKET VALUE so dont wait too long to claim this cozy country hideaway as your own!
Payment Calculator
- Principal & Interest -
- Property Tax $
- Home Insurance $
- HOA Fees $
- Monthly -
Features
Building and Construction
- Covered Spaces: 0.00
- Exterior Features: Private Mailbox, Rain Gutters, Sliding Doors
- Fencing: Vinyl
- Flooring: Carpet, Vinyl
- Living Area: 1596.00
- Other Structures: Shed(s), Workshop
- Roof: Metal
Land Information
- Lot Features: Cleared, Level, Pasture, Street Dead-End, Unpaved, Unincorporated
School Information
- High School: Wildwood High
- Middle School: Wildwood Middle
- School Elementary: Wildwood Elementary
Garage and Parking
- Garage Spaces: 2.00
- Open Parking Spaces: 0.00
- Parking Features: Boat, Garage Door Opener, Golf Cart Parking, Ground Level, Off Street, Open, Oversized, Parking Pad, RV Parking, Workshop in Garage
Eco-Communities
- Pool Features: Gunite, In Ground, Indoor, Screen Enclosure, Self Cleaning
- Water Source: Private
Utilities
- Carport Spaces: 0.00
- Cooling: Central Air
- Heating: Central, Electric
- Pets Allowed: Yes
- Sewer: Private Sewer, Septic Tank
- Utilities: BB/HS Internet Available, Cable Available, Electricity Connected, Private, Propane, Sewer Connected, Water Connected
Finance and Tax Information
- Home Owners Association Fee: 0.00
- Insurance Expense: 0.00
- Net Operating Income: 0.00
- Other Expense: 0.00
- Tax Year: 2023
Other Features
- Appliances: Dryer, Electric Water Heater, Microwave, Range, Refrigerator, Washer
- Country: US
- Furnished: Partially
- Interior Features: Ceiling Fans(s)
- Legal Description: BEG 2047.88 FT E OF SW COR OF SEC RUN N 663.25 FT E TO W R/W I-75 S/LY ALONG SAID R/W TO S LINE OF SEC W TO POB
- Levels: One
- Area Major: 34484 - Oxford
- Occupant Type: Vacant
- Parcel Number: C16-055
- Possession: Close of Escrow
- Style: Florida, Ranch, Traditional
- Zoning Code: RRC5
Similar Properties
Nearby Subdivisions
Beg 2047.88 Ft E Of Sw Cor Of
Bison Valley
Densan Park
Densan Park Ph 1
Densan Park Ph One
Grand Oaks Manor Ph 1
Horseshoe Bend
Lakeshore
Lakeside Landing
Lakeside Landings
Lakeside Landings Enclave
Lakeside Lndgs
No Subdivision
None
Not On List
Oxford Oaks
Oxford Oaks Ph 1
Oxford Oaks Ph 2
Regatta Ph2 Lakeside Landings
Sec 21
Simple Life
Simple Life Lakeshore
Ss Caruthers Add
Sumter Crossing
Villages Of Parkwood



