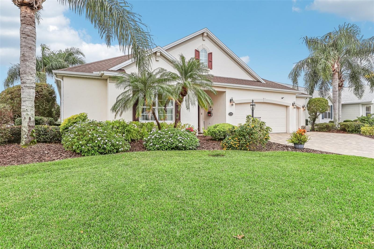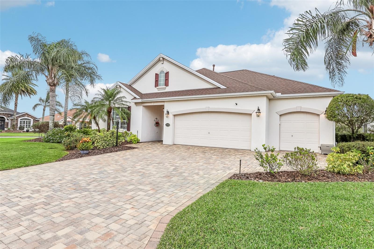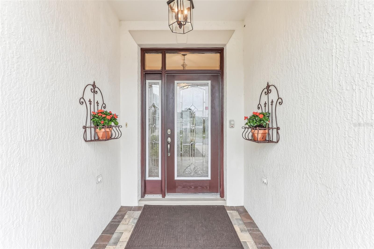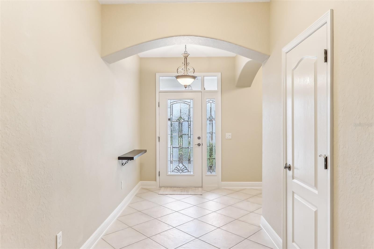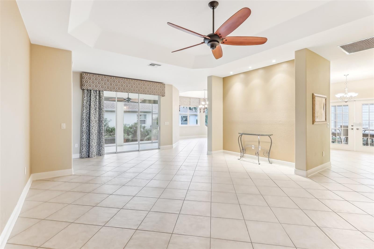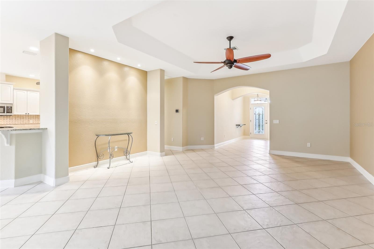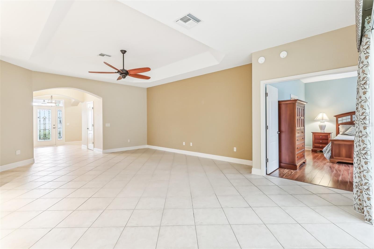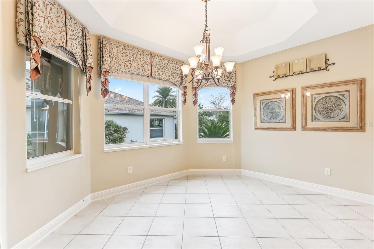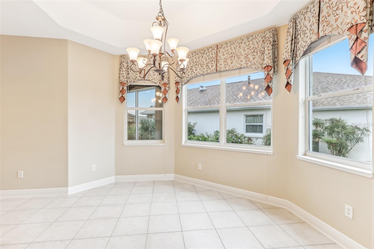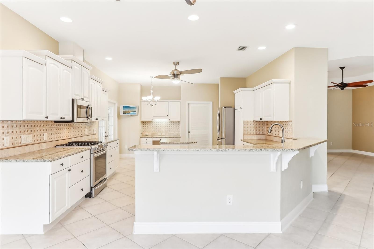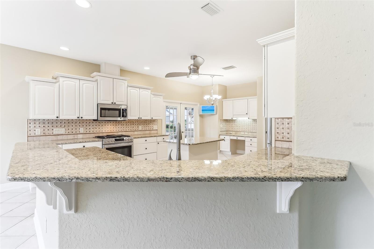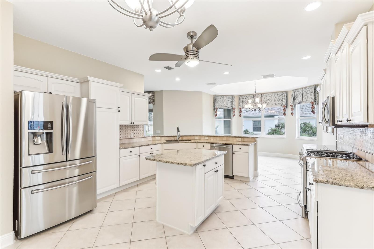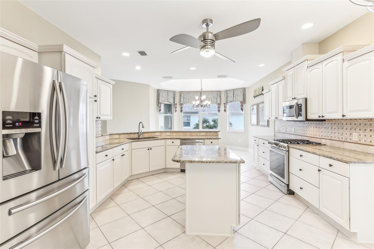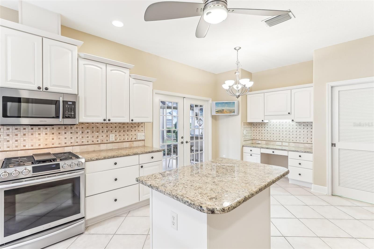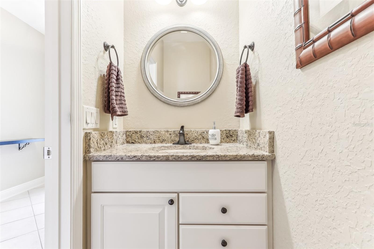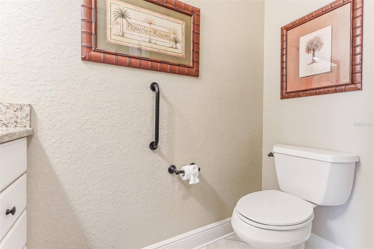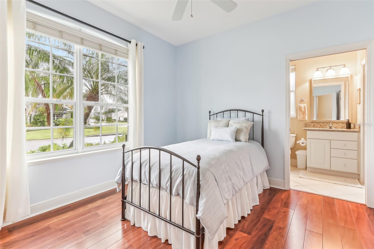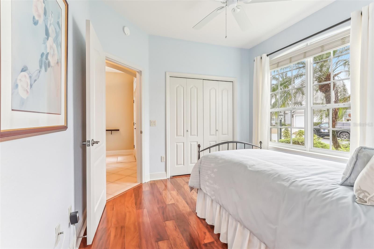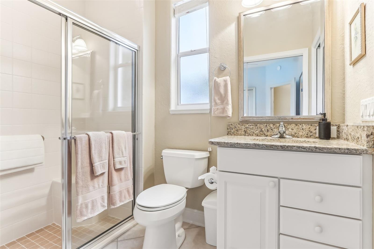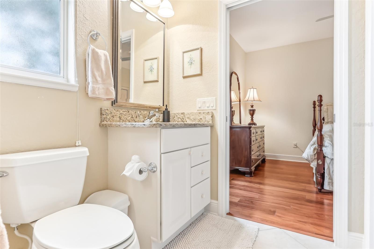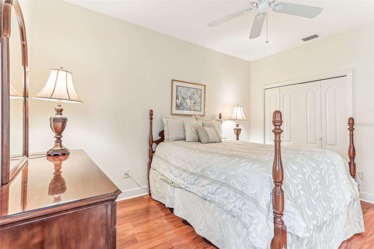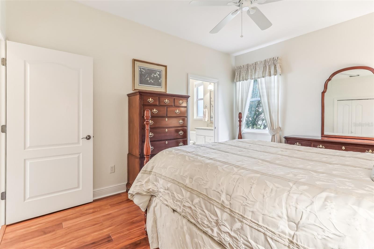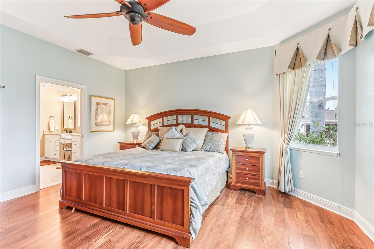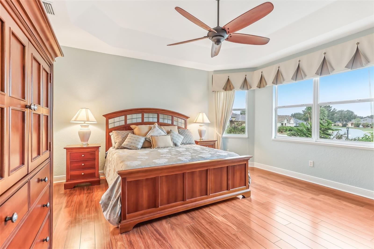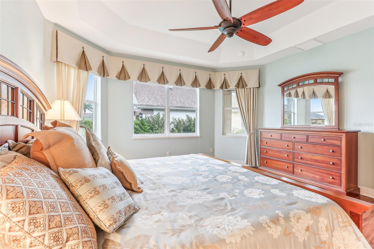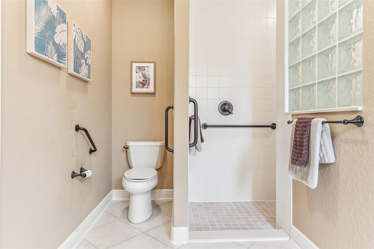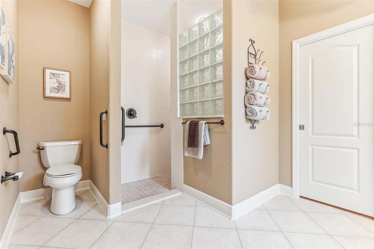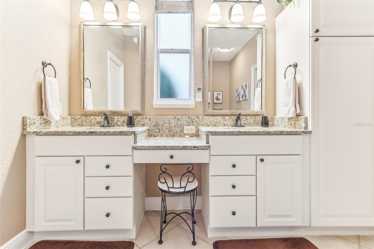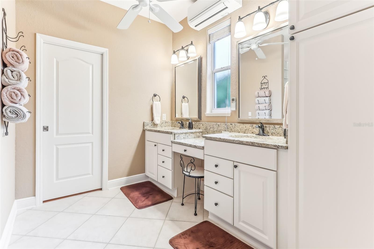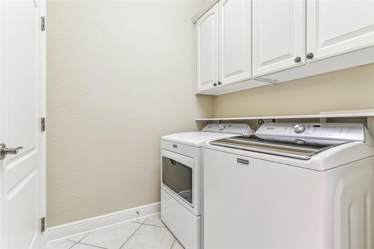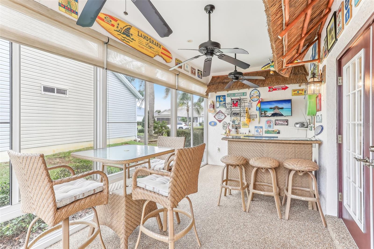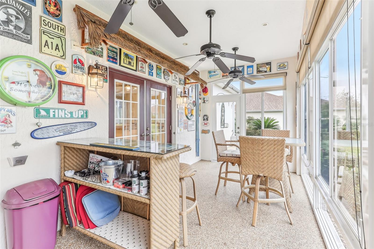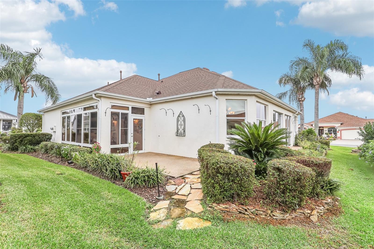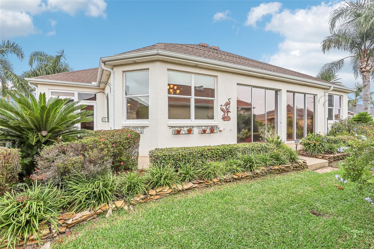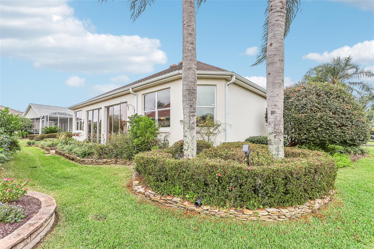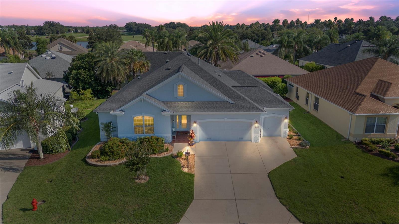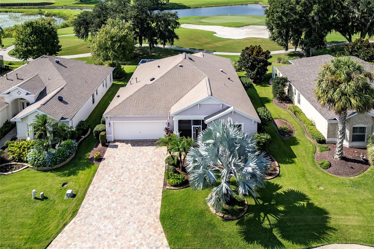Submit an Offer Now!
1596 Birmingham Terrace, THE VILLAGES, FL 32162
Property Photos
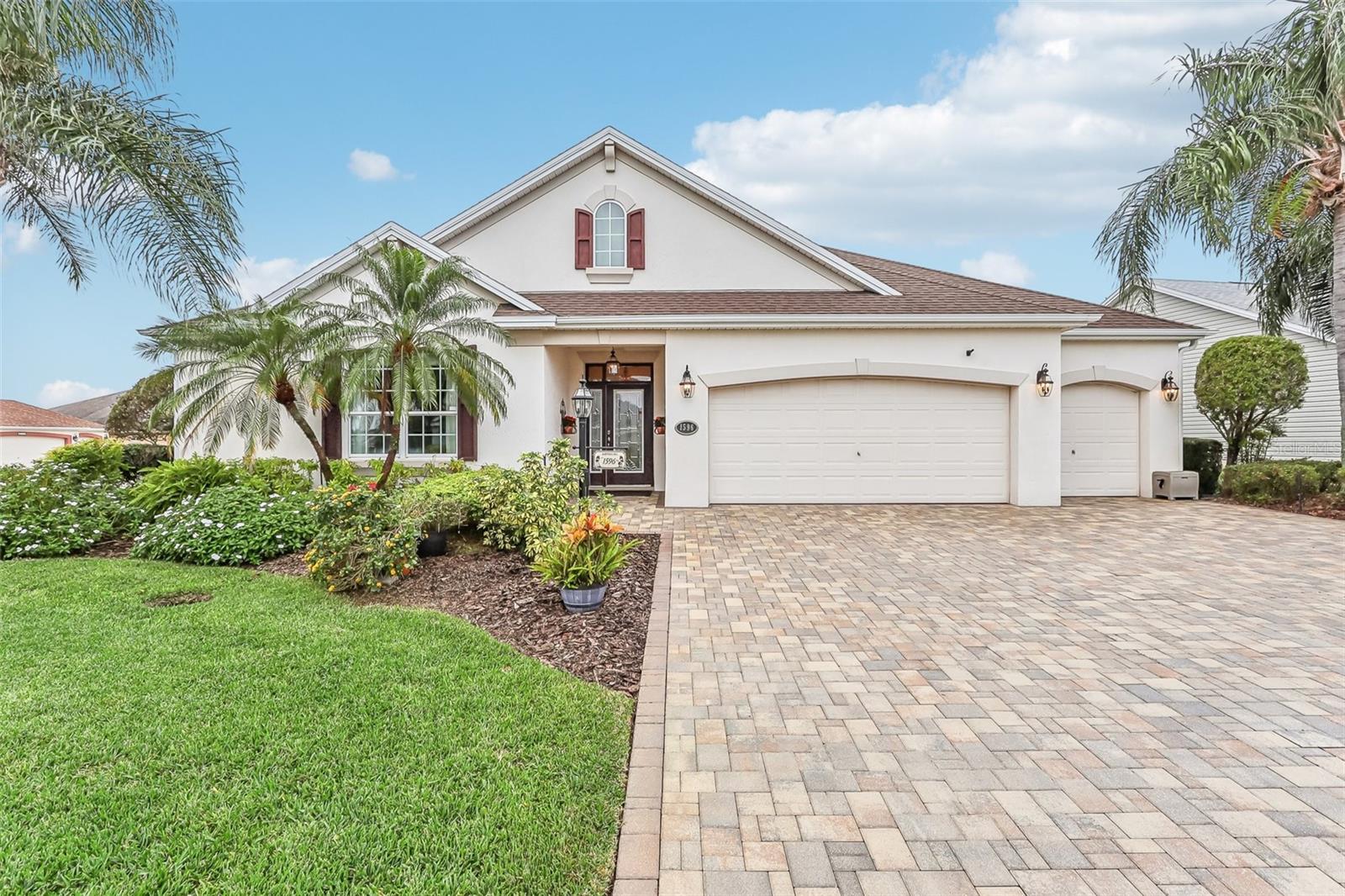
Priced at Only: $659,000
For more Information Call:
(352) 279-4408
Address: 1596 Birmingham Terrace, THE VILLAGES, FL 32162
Property Location and Similar Properties
- MLS#: G5088665 ( Residential )
- Street Address: 1596 Birmingham Terrace
- Viewed: 3
- Price: $659,000
- Price sqft: $248
- Waterfront: No
- Year Built: 2005
- Bldg sqft: 2658
- Bedrooms: 3
- Total Baths: 3
- Full Baths: 2
- 1/2 Baths: 1
- Garage / Parking Spaces: 2
- Days On Market: 10
- Additional Information
- Geolocation: 28.8828 / -81.9916
- County: SUMTER
- City: THE VILLAGES
- Zipcode: 32162
- Subdivision: Villages Of Sumter
- Provided by: COLDWELL BANKER VANGUARD LIFESTYLE REALTY
- Contact: Carrie Wenzel
- 800-948-0938
- DMCA Notice
-
DescriptionPrepare to be dazzled by this 3 bedroom, 2. 5 bathroom bridgeport designer home with a golf cart garage. Situated on a corner lot on a cul de sac in the village of st. Charles, this meticulously maintained one owner property, boasts elegance and comfort throughout. Upon entering, you'll be greeted by high ceilings and stunning ceramic flooring that extends through the entryway, living room, kitchen, and dining area. The living room features a tray ceiling and a ceiling fan. Sliding glass doors open up to an enclosed lanai, allowing you to extend your living space. A conveniently located half bath near the entryway is perfect for guests. The gourmet kitchen is complete with granite countertops, a tile backsplash, stainless steel appliances, pull out drawers, a breakfast bar, an island with a stylish ceiling fan above it, a built in desk and mounted tv. A second enclosed lanai is located off the kitchen through french doors with chattahoochee river rock flooring, a tiki bar, three ceiling fans and a mounted tv. Adjacent to the kitchen is an inside laundry room for added convenience. The dining area continues the home's luxurious feel with a tray ceiling and fan. The spacious primary bedroom is a true retreat with its own tray ceiling and fan, an ensuite bathroom featuring a roman shower equipped with grab bars and a built in bench, dual sinks, a vanity, a linen closet, a double walk in closet, and even a mini split ac for personalized comfort. The two additional bedrooms are equally inviting, featuring laminate flooring and built in closets. They share a jack and jill bathroom with a granite countertop and a tiled walk in shower. Additional highlights include a wrap around patio with chattahoochee river rock flooring, a 2003 yamaha golf cart, and an additional refrigerator in the garageboth included. Partially furnished. Plus, there is no bond, making this home an even more attractive option. Roof: 2020, hvac: 2017, hot water heater: 2020 don't miss the opportunity to own this elegant home in the villages!
Payment Calculator
- Principal & Interest -
- Property Tax $
- Home Insurance $
- HOA Fees $
- Monthly -
Features
Building and Construction
- Builder Model: Bridgeport
- Covered Spaces: 0.00
- Exterior Features: French Doors, Irrigation System, Sliding Doors
- Flooring: Ceramic Tile, Laminate
- Living Area: 2021.00
- Roof: Shingle
Land Information
- Lot Features: Corner Lot, Cul-De-Sac, Landscaped
Garage and Parking
- Garage Spaces: 2.00
- Open Parking Spaces: 0.00
- Parking Features: Driveway, Golf Cart Garage
Eco-Communities
- Water Source: Public
Utilities
- Carport Spaces: 0.00
- Cooling: Central Air, Mini-Split Unit(s)
- Heating: Central
- Pets Allowed: Cats OK, Dogs OK
- Sewer: Public Sewer
- Utilities: Cable Available, Electricity Connected, Phone Available, Sewer Connected, Water Connected
Finance and Tax Information
- Home Owners Association Fee Includes: Pool, Maintenance Grounds, Recreational Facilities
- Home Owners Association Fee: 0.00
- Insurance Expense: 0.00
- Net Operating Income: 0.00
- Other Expense: 0.00
- Tax Year: 2023
Other Features
- Appliances: Built-In Oven, Dishwasher, Disposal, Dryer, Gas Water Heater, Microwave, Refrigerator, Washer
- Country: US
- Furnished: Partially
- Interior Features: Ceiling Fans(s), High Ceilings, Primary Bedroom Main Floor, Stone Counters, Thermostat, Tray Ceiling(s), Walk-In Closet(s), Window Treatments
- Legal Description: LOT 110 THE VILLAGES OF SUMTER UNIT NO 99 PB 7 PG 14-14C
- Levels: One
- Area Major: 32162 - Lady Lake/The Villages
- Occupant Type: Vacant
- Parcel Number: D34C110
- Possession: Close of Escrow
- Zoning Code: RESI
Similar Properties
Nearby Subdivisions
Courtyard Villas
Marion Sunnyside Villas
Marion Vlgs Un 66
Not On List
Other
Springdale East
Sumter Vlgs
The Villages
The Villages Of Sumter
The Villages Of Sumter Carlton
The Villages Of Sumter Hampton
The Villages Of Sumter Villa L
The Villageswoodbury
Villa Of Seneca
Village Of Sumter
Villages Of Duval
Villages Of Marion
Villages Of Marion Ivystone Vi
Villages Of Sumter
Villages Of Sumter Villa La C
Villages Of Sumter Amberjack V
Villages Of Sumter Apalachee V
Villages Of Sumter Broyhill Vi
Villages Of Sumter Cherry Hill
Villages Of Sumter Grovewood V
Villages Of Sumter Haciendasof
Villages Of Sumter Hialeah Vil
Villages Of Sumter Holly Hillv
Villages Of Sumter Katherine V
Villages Of Sumter Kaylee Vill
Villages Of Sumter Keystone Vi
Villages Of Sumter Mangrove Vi
Villages Of Sumter Mount Pleas
Villages Of Sumter Newport Vil
Villages Of Sumter Rosedale Vi
Villages Of Sumter Southern Oa
Villages Of Sumter Villa Alexa
Villages Of Sumter Villa Escan
Villages Of Sumter Villa La Cr
Villages Of Sumter Windermerev
Villages Sumter
Villagesmarion 61
Villagesmarion Ashleigh Vls
Villagesmarion Forsyth Villas
Villagesmarion Pinecrest Vls
Villagesmarion Un 44
Villagesmarion Un 45
Villagesmarion Un 48
Villagesmarion Un 52
Villagesmarion Un 57
Villagesmarion Un 59
Villagesmarion Un 61
Villagesmarion Un 62
Villagesmarion Un 63
Villagesmarion Un 65
Villagesmarion Villasbromley
Villagesmarion Vlsmerry Oak
Villagesmarion Vlssunnyside
Villagesmarion Waverly Villas
Villagessumter
Villagessumter Haciendasmsn
Villagessumter Un 115
Villagessumter Un 31



