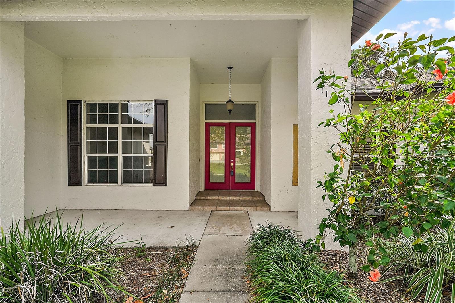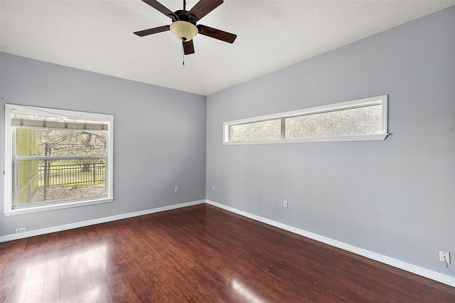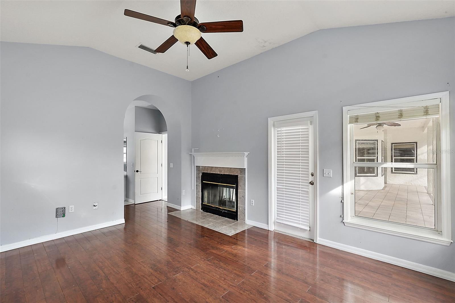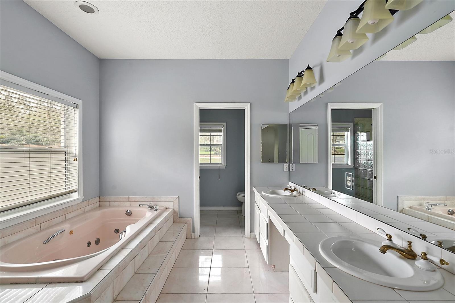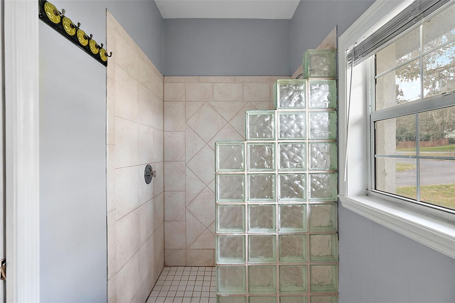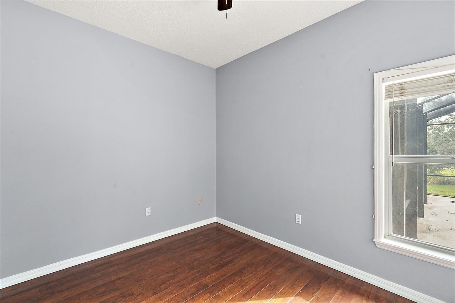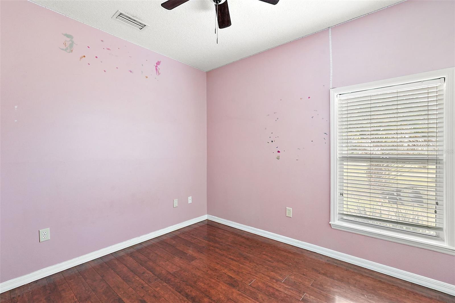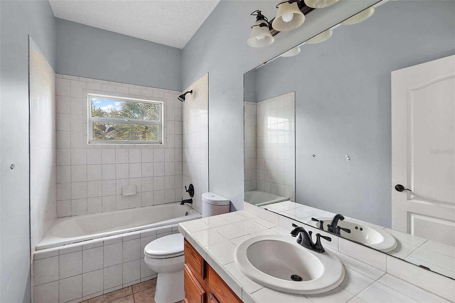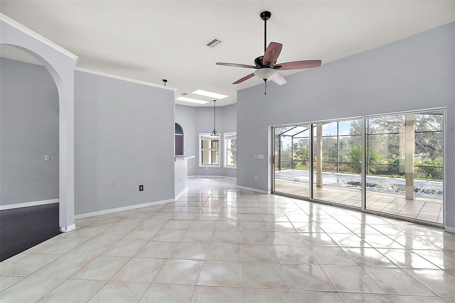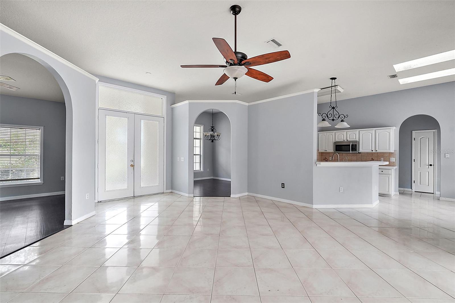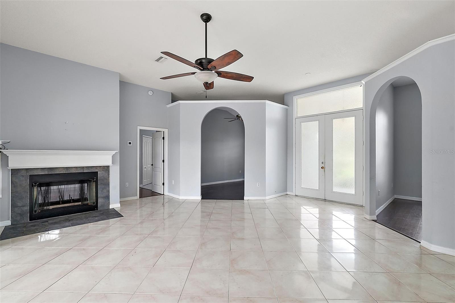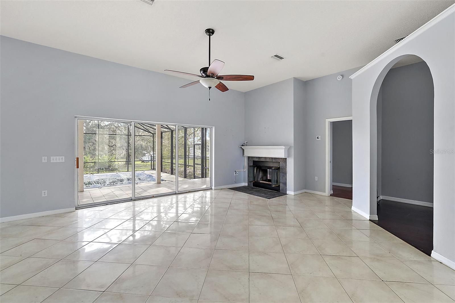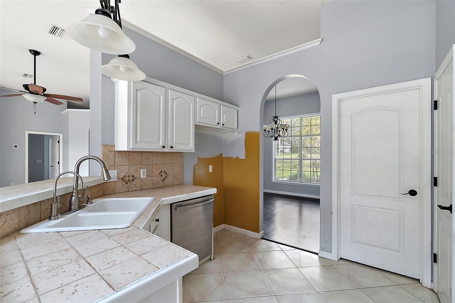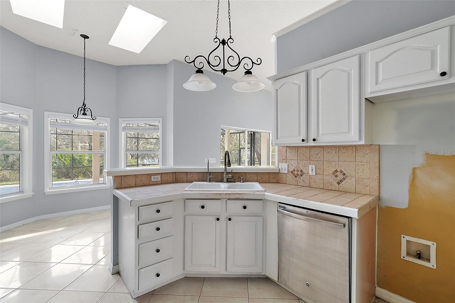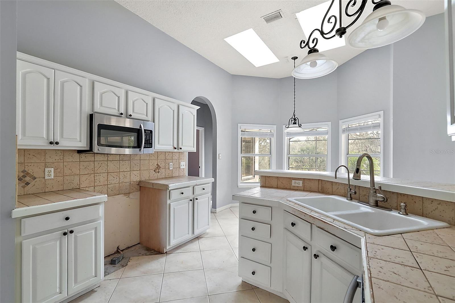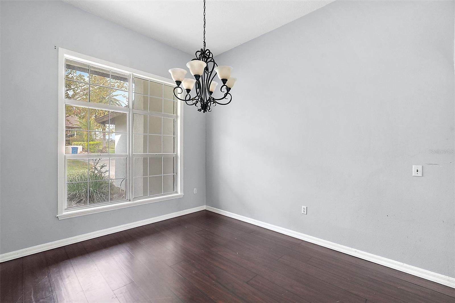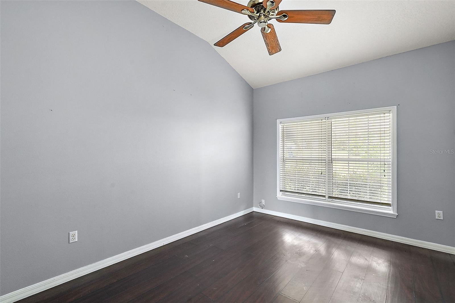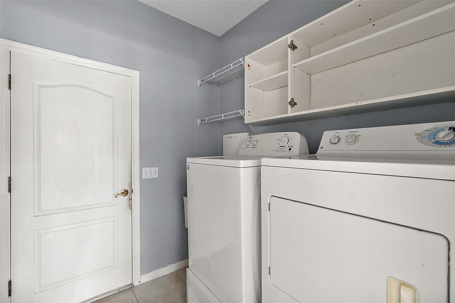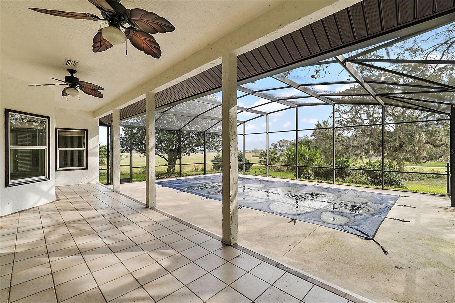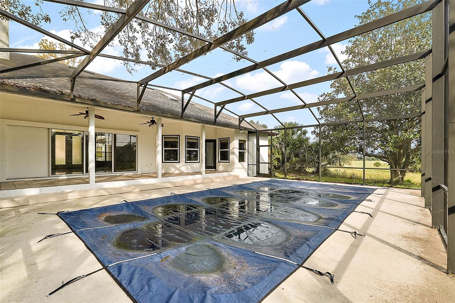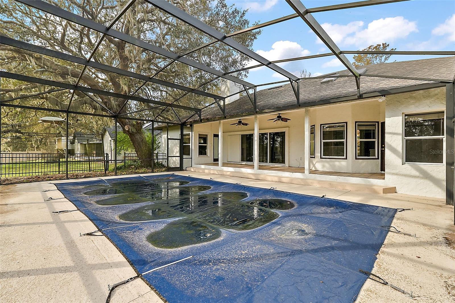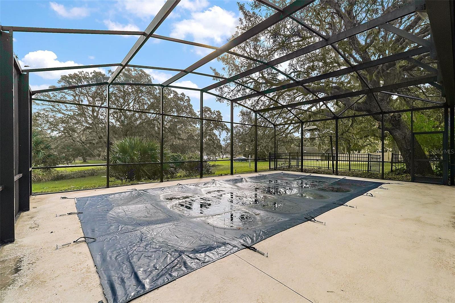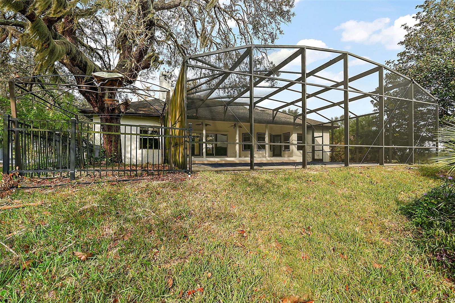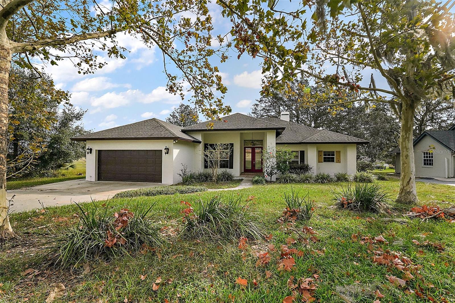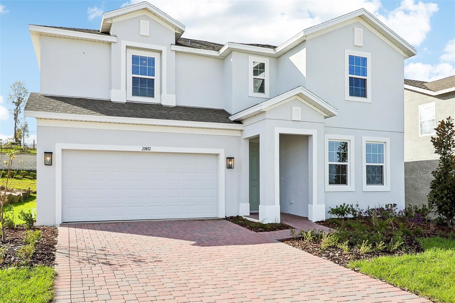Submit an Offer Now!
1104 Hamlin Avenue, HOWEY IN THE HILLS, FL 34737
Property Photos
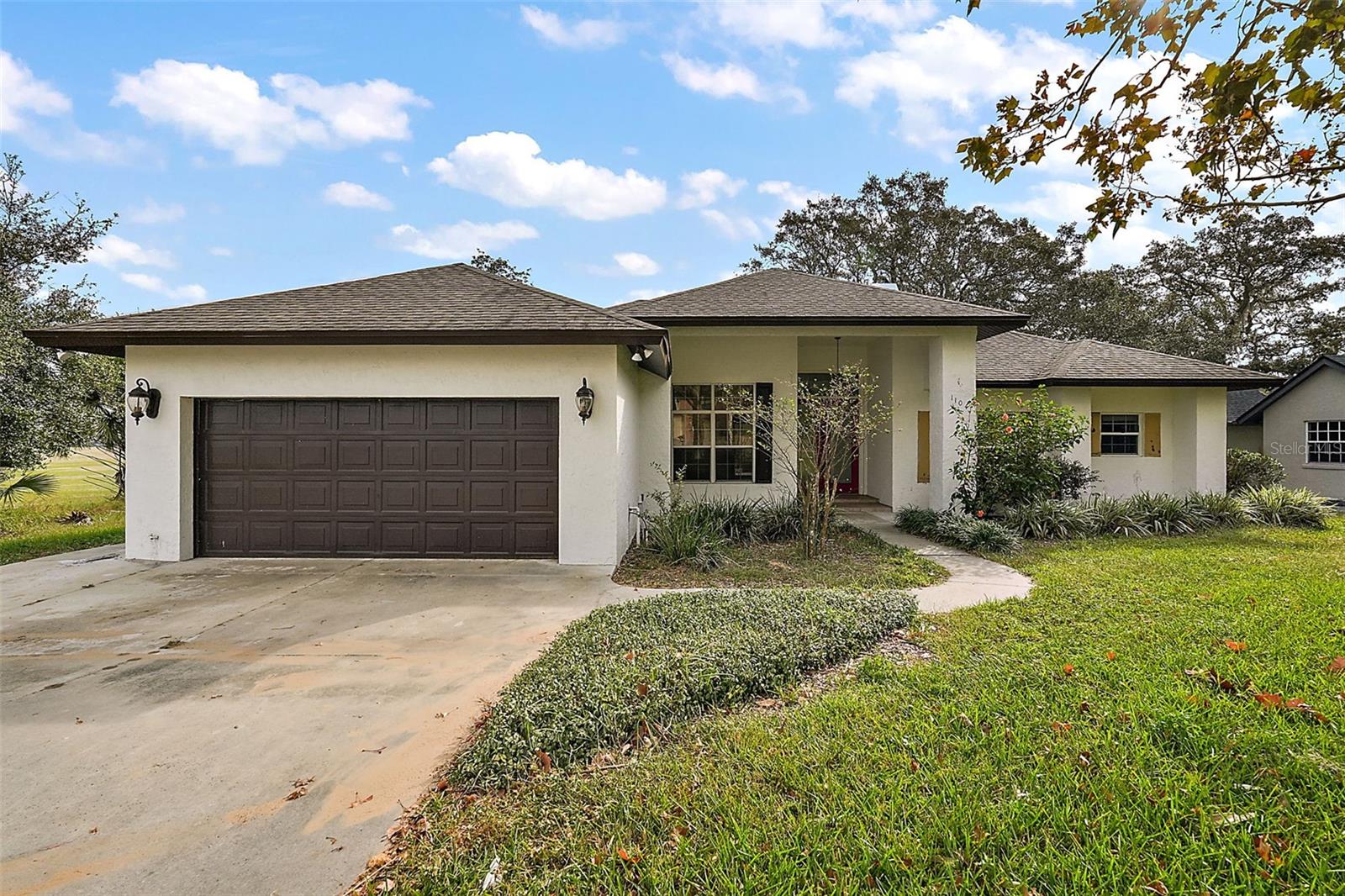
Priced at Only: $384,000
For more Information Call:
(352) 279-4408
Address: 1104 Hamlin Avenue, HOWEY IN THE HILLS, FL 34737
Property Location and Similar Properties
- MLS#: G5088873 ( Residential )
- Street Address: 1104 Hamlin Avenue
- Viewed: 2
- Price: $384,000
- Price sqft: $134
- Waterfront: No
- Year Built: 1995
- Bldg sqft: 2857
- Bedrooms: 3
- Total Baths: 2
- Full Baths: 2
- Garage / Parking Spaces: 2
- Days On Market: 19
- Additional Information
- Geolocation: 28.7247 / -81.7727
- County: LAKE
- City: HOWEY IN THE HILLS
- Zipcode: 34737
- Subdivision: Griffin Village
- Elementary School: Astatula Elem
- Middle School: Tavares Middle
- High School: Tavares High
- Provided by: ROSENDAL-SMITH-PARDO INTERNATIONAL REALTY
- Contact: Christine Pardo
- 954-383-4091
- DMCA Notice
-
DescriptionOpportunity!!! This 1995 3 bed/2 bath pool home is ready for new owners. Vaulted ceilings, open floor plan, double sided fireplace (living room/Primary Bedroom), screened in pool, 2 car oversized garage. Located on a cul de sac in desirable Howey in the Hills. HUD property. Open to owner occ, non profits & Govt agencies only. No Investors at this time. FHA insurable subject to FHA appraisal. Qualifies for FHA $100 program and FHA203K contact your lender for details. Buyer selects Closing Agent. AS IS only. Seller provides no guarantees, warranties or repairs. Buyer to verify all information including any possible violations, permits, HOA rules, zoning, etc.
Payment Calculator
- Principal & Interest -
- Property Tax $
- Home Insurance $
- HOA Fees $
- Monthly -
Features
Building and Construction
- Covered Spaces: 0.00
- Exterior Features: Irrigation System
- Flooring: Laminate, Tile, Wood
- Living Area: 1839.00
- Roof: Shingle
Property Information
- Property Condition: Completed
Land Information
- Lot Features: Cul-De-Sac, Paved
School Information
- High School: Tavares High
- Middle School: Tavares Middle
- School Elementary: Astatula Elem
Garage and Parking
- Garage Spaces: 2.00
- Open Parking Spaces: 0.00
Eco-Communities
- Pool Features: In Ground
- Water Source: Public
Utilities
- Carport Spaces: 0.00
- Cooling: Central Air
- Heating: Central
- Sewer: Public Sewer
- Utilities: Cable Available, Electricity Available, Phone Available, Sewer Available
Finance and Tax Information
- Home Owners Association Fee: 0.00
- Insurance Expense: 0.00
- Net Operating Income: 0.00
- Other Expense: 0.00
- Tax Year: 2023
Other Features
- Appliances: Dishwasher, Disposal, Dryer, Refrigerator, Washer
- Country: US
- Furnished: Unfurnished
- Interior Features: Ceiling Fans(s), Vaulted Ceiling(s), Walk-In Closet(s)
- Legal Description: HOWEY GRIFFIN VILLAGE LOT 2 BLK A-4 PB 12 PG 27 ORB 5920 PG 148
- Levels: One
- Area Major: 34737 - Howey In The Hills
- Occupant Type: Vacant
- Parcel Number: 25-20-25-0200-A04-00200
- Possession: Close of Escrow
- View: Garden, Pool
- Zoning Code: SF4
Similar Properties
Nearby Subdivisions



