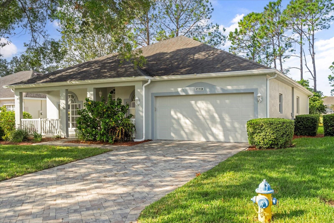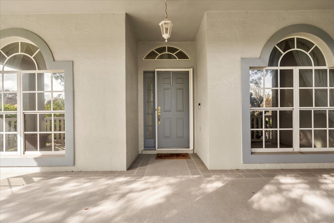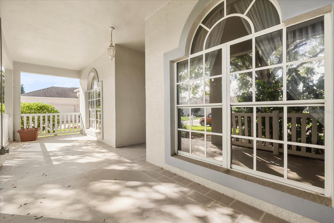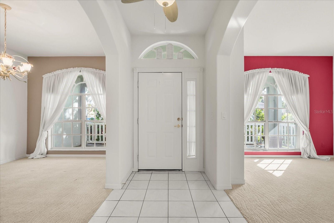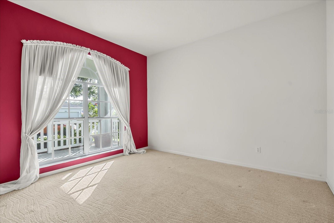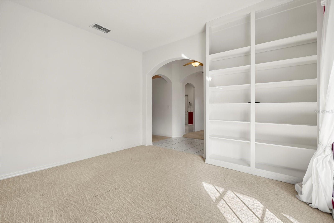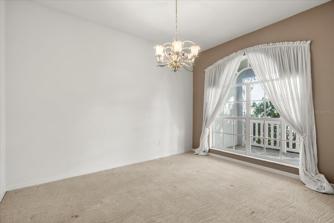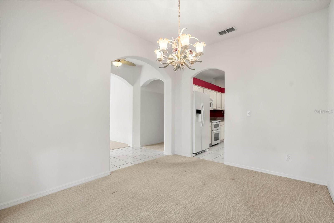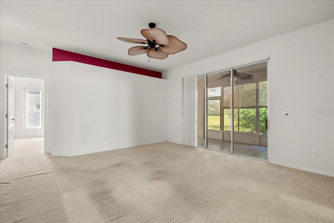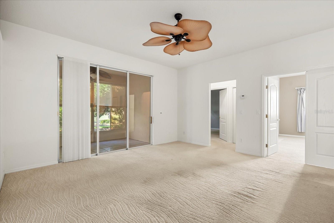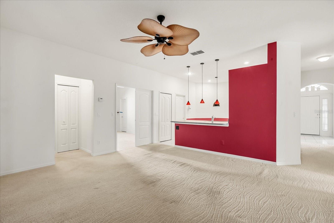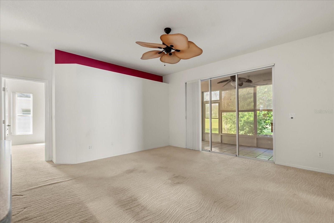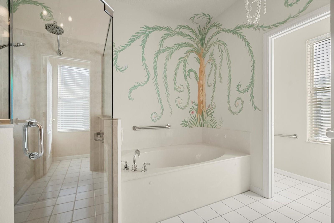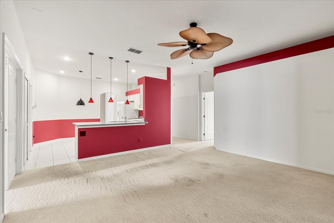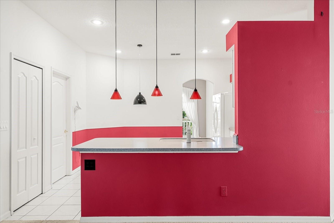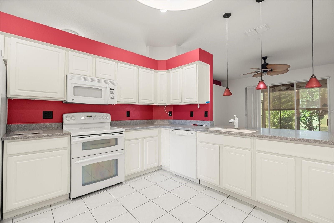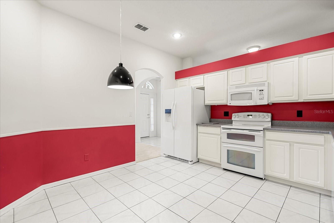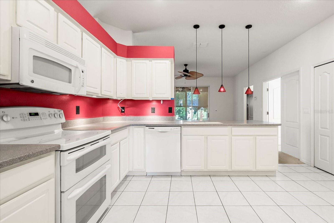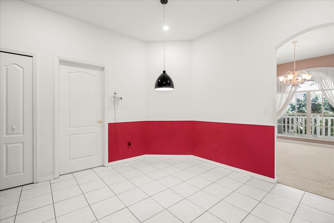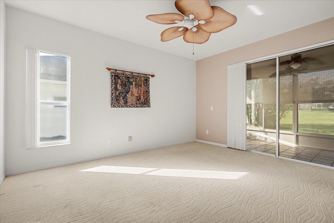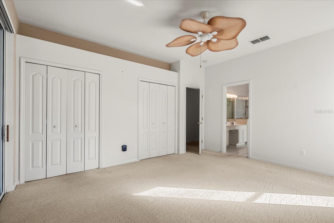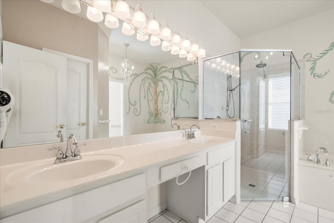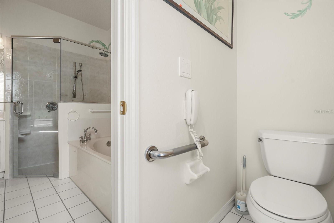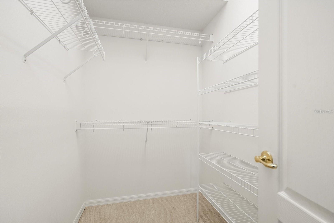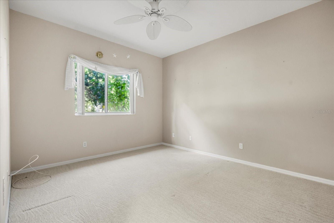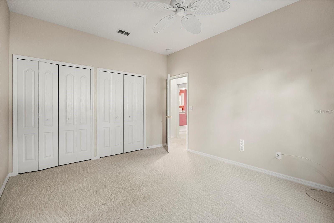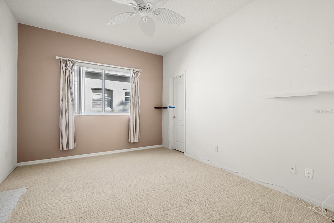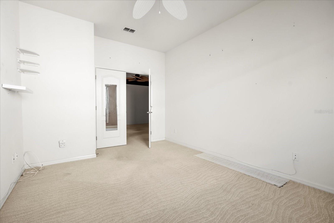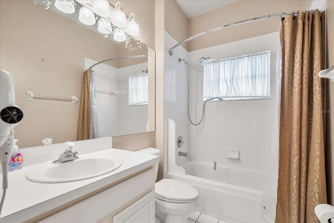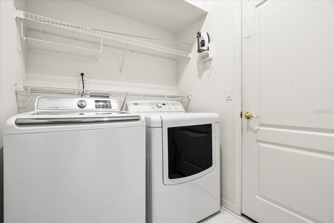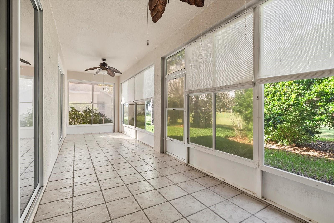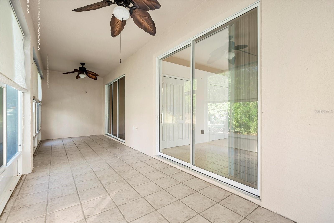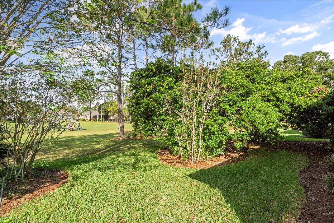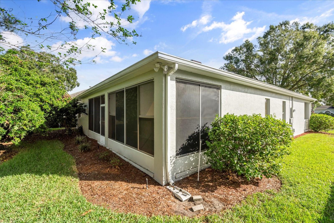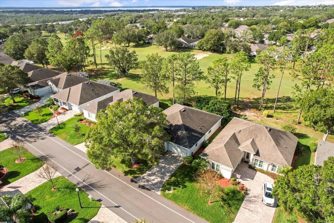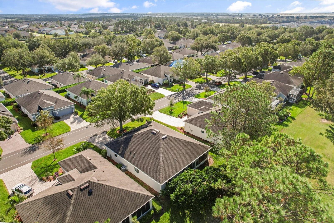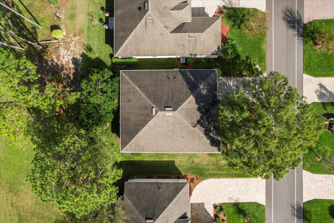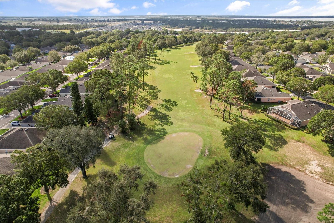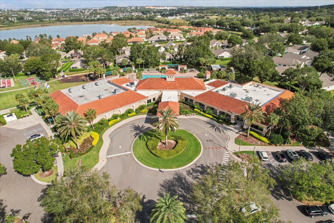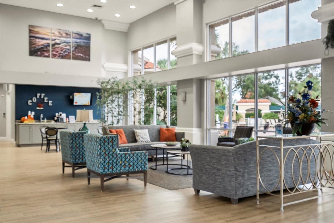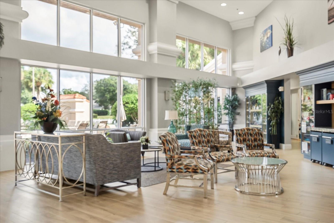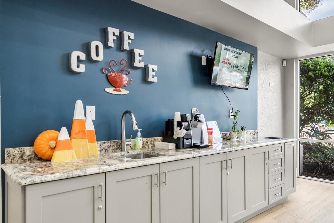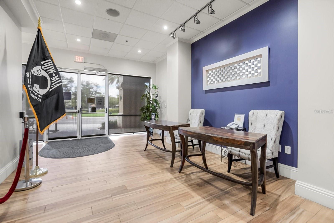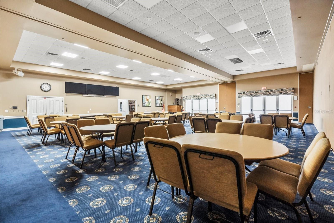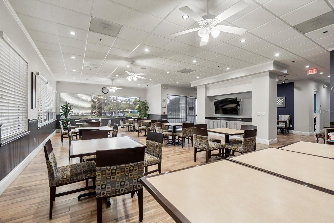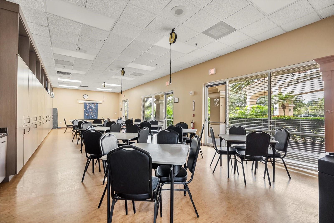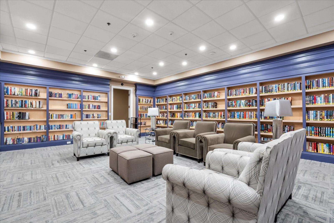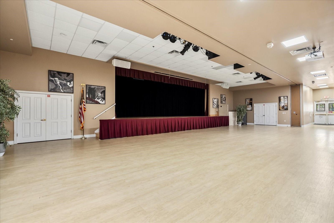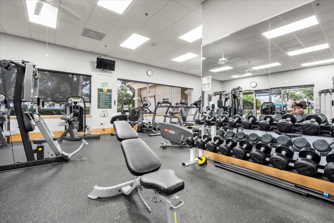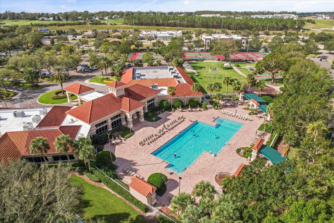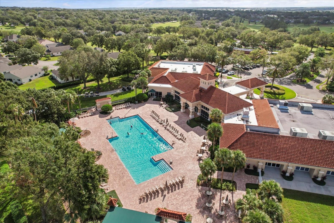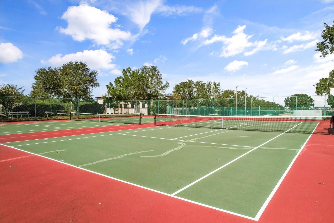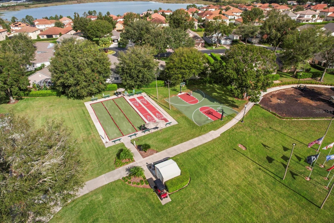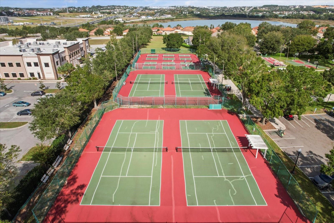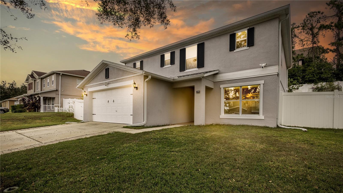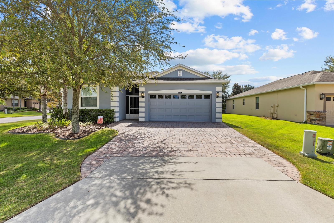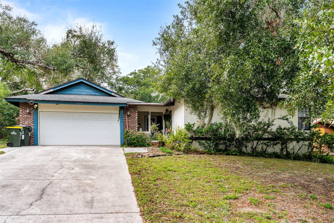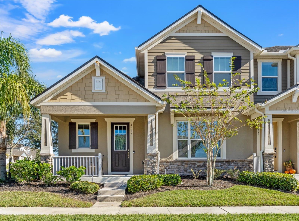Submit an Offer Now!
4110 Hammersmith Drive, CLERMONT, FL 34711
Property Photos
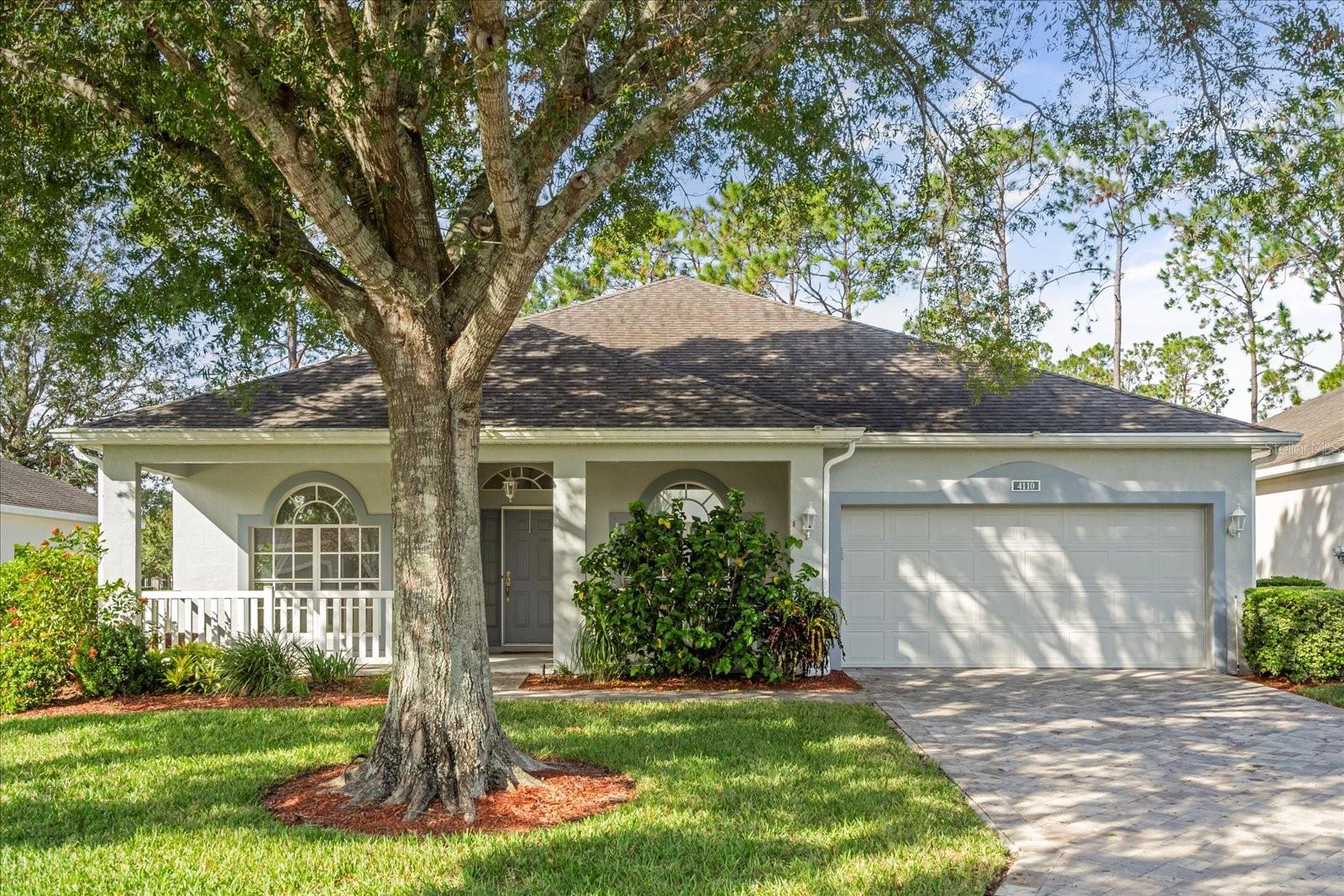
Priced at Only: $393,001
For more Information Call:
(352) 279-4408
Address: 4110 Hammersmith Drive, CLERMONT, FL 34711
Property Location and Similar Properties
- MLS#: G5089179 ( Residential )
- Street Address: 4110 Hammersmith Drive
- Viewed: 10
- Price: $393,001
- Price sqft: $141
- Waterfront: No
- Year Built: 1998
- Bldg sqft: 2794
- Bedrooms: 3
- Total Baths: 2
- Full Baths: 2
- Garage / Parking Spaces: 2
- Days On Market: 40
- Additional Information
- Geolocation: 28.5047 / -81.71
- County: LAKE
- City: CLERMONT
- Zipcode: 34711
- Subdivision: Wellington At Kings Ridge Ph 0
- Provided by: KELLER WILLIAMS ELITE PARTNERS III REALTY
- Contact: Regina Cruz
- 321-527-5111

- DMCA Notice
-
DescriptionWelcome to your serene retreat in the heart of Kings Ridge, an active 55+ resort style guard gated community! This spacious 3 bedroom, 2 bath home, featuring the sought after St. Clair King Arthur Series floor plan, offers 1,930 sq ft of well designed living space with an upgraded brick paver driveway. Nestled near the Kings Ridge Golf Course, this home not only provides a beautiful residence but a vibrant lifestyle full of convenience and comfort. The home faces East and has a spacious front porch, perfect for enjoying the sunrise with your morning coffee. As you enter the home you will find a formal dining room and formal living room. The kitchen offers lots of cabinets, space for a small table & ample counter space including a breakfast bar area. There's a beautiful view of the golf course from the kitchen and living room area. A bedroom/den/office is next to the living room and is separated by double doors, great for privacy if you need it. The second bedroom is adject to the guest bathroom and can be considered an en suite. The primary bedroom is spacious, offers two closets and has a sliding glass door that leads out to the covered screened in lanai. The primary bathroom has a walk in closet, dual sinks, a walk in shower, garden tub, water closet and linen closet. The screened in lanai is ideal for relaxing and/or entertaining your friends all while overlooking the beautiful Kings Ridge Golf Course. Kings Ridge offers an unparalleled, golf cart friendly community where residents can enjoy seamless access to nearby amenities, including Publix, restaurants, salons, pet grooming, banking, UPS, and even an ice cream shop! Designed for those seeking an active and social lifestyle, this community boasts two golf courses, three pools, hot and cold tubs, dry saunas, steam rooms, two gyms, tennis courts, pickleball, bocce ball, shuffleboard, and basketball courts. The multi million dollar clubhouse serves as the heart of the community, featuring entertainment, dances, social events, games, and a variety of travel clubs. Here, the lifestyle is easy, inviting, and filled with new opportunities for connection and recreation. Whether youre relaxing in one of the pools, golfing, or enjoying a social evening at the clubhouse, Kings Ridge is a community where every day feels like a vacation. Welcome to your new havenwelcome home!
Payment Calculator
- Principal & Interest -
- Property Tax $
- Home Insurance $
- HOA Fees $
- Monthly -
Features
Building and Construction
- Covered Spaces: 0.00
- Exterior Features: Irrigation System, Lighting, Rain Gutters, Sliding Doors
- Flooring: Carpet, Ceramic Tile
- Living Area: 1930.00
- Roof: Shingle
Land Information
- Lot Features: City Limits, Near Golf Course, On Golf Course, Paved, Private
Garage and Parking
- Garage Spaces: 2.00
- Parking Features: Driveway, Garage Door Opener
Eco-Communities
- Water Source: Public
Utilities
- Carport Spaces: 0.00
- Cooling: Central Air
- Heating: Central, Electric
- Pets Allowed: Yes
- Sewer: Public Sewer
- Utilities: Cable Available, Electricity Available, Electricity Connected, Public, Sewer Available, Sewer Connected, Sprinkler Recycled, Underground Utilities, Water Available, Water Connected
Amenities
- Association Amenities: Basketball Court, Cable TV, Clubhouse, Fitness Center, Golf Course, Pickleball Court(s), Pool, Recreation Facilities, Shuffleboard Court, Spa/Hot Tub, Tennis Court(s), Vehicle Restrictions
Finance and Tax Information
- Home Owners Association Fee Includes: Guard - 24 Hour, Cable TV, Pool, Internet, Maintenance Structure, Maintenance Grounds, Management, Private Road, Recreational Facilities
- Home Owners Association Fee: 496.00
- Net Operating Income: 0.00
- Tax Year: 2023
Other Features
- Appliances: Dishwasher, Dryer, Electric Water Heater, Microwave, Range, Refrigerator, Washer
- Association Name: Marta Arango/ Leland Mgmt
- Association Phone: (407) 781- 1188
- Country: US
- Furnished: Unfurnished
- Interior Features: Built-in Features, Ceiling Fans(s), Eat-in Kitchen, Kitchen/Family Room Combo, Open Floorplan, Primary Bedroom Main Floor, Solid Surface Counters, Thermostat, Walk-In Closet(s)
- Legal Description: CLERMONT WELLINGTON AT KINGS RIDGE PHASE 1 SUB LOT 679 PB 39 PGS 66-67 ORB 1642 PG 0157
- Levels: One
- Area Major: 34711 - Clermont
- Occupant Type: Vacant
- Parcel Number: 04-23-26-2300-000-67900
- Style: Florida
- View: Golf Course, Trees/Woods
- Views: 10
- Zoning Code: PUD
Similar Properties
Nearby Subdivisions
16th Fairway Villas
17761776
303425
Amberhill First Add
Anderson Hills Pt Rep
Arrowhead Ph 01
Arrowhead Ph 03
Barrington Estates
Beacon Rdglegends
Beacon Rdglegends Ph V
Bella Lago
Bella Terra
Bent Tree
Bent Tree Ph Ii Sub
Boones Rep
Brighton At Kings Ridge Ph 01
Brighton At Kings Ridge Ph 02
Brighton At Kings Ridge Ph 03
Brighton At Kings Ridge Ph Ii
Cashwell Minnehaha Shores
Clermont
Clermont Beacon Ridge At Legen
Clermont Bridgestone At Legend
Clermont College Park Ph 02b L
Clermont Dearcroft At Legends
Clermont Edgewood Place
Clermont Heights
Clermont Heritage Hills Ph 02
Clermont Highgate At Kings Rid
Clermont Hillcrest
Clermont Huntington At Kings R
Clermont Indian Shores Tr A
Clermont Lakeview Hills Ph 01
Clermont Lakeview Pointe
Clermont Lost Lake
Clermont Lost Lake Tr B
Clermont Magnolia Park Ph 02 L
Clermont Magnolia Park Ph 03
Clermont Oak View
Clermont Orange Park
Clermont Regency Hills Ph 02 L
Clermont Skyridge Valley Ph 02
Clermont Skyview Sub
Clermont Somerset Estates
Clermont Summit Greens Ph 02b
Clermont Sunnyside
Clermont Woodlawn
Crescent Bay
Crescent Bay Sub
Crescent Lake Club 1st Add
Crescent West Sub
Crestview
Crestview Ph Ii A Rep
Crestview Phase Ii
Crown Pointe Sub
Crystal Cove
Cypress Landing Sub
Featherstones Replatcaywood
Foxchase
Greater Hills Ph 03 Tr A B
Greater Hills Ph 05
Groveland Farms
Groveland Farms 272225
Hammock Pointe
Hammock Pointe Sub
Hartwood Landing
Hartwood Lndg
Hartwood Lndg Ph 2
Hartwood Reserve Ph 01
Harvest Lndg
Heritage Hills
Heritage Hills Ph 02
Heritage Hills Ph 2a
Heritage Hills Ph 4b
Heritage Hills Ph 5b
Heritage Hills Ph 6b
Hidden Hills Ph 01
Highland Groves Ph I Sub
Highland Groves Ph Ii Sub
Highland Overlook Sub
Highland Ters
Hillcrest
Hills Clermont Ph 01
Hills Clermont Ph 02
Hunters Run Ph 2
Hunters Run Ph 3
Johns Lake Estates
Johns Lake Estates Phase 2
Johns Lake Lndg
Johns Lake Lndg Ph 3
Johns Lake Lndg Ph 4
Johns Lake Lndg Ph 5
Johns Lake North
Kings Ridge
Kings Ridge Manchester At King
Lake Clair Place Sub
Lake Crescent Hills Sub
Lake Crescent View Dev
Lake Minnehaha Shores
Lake Valley Sub
Lakeview Pointe
Lancaster At Kings Ridge
Linwood Sub
Lost Lake
Lot Lake F
Louisa Pointe Ph 01
Louisa Pointe Ph Ii Sub
Louisa Pointe Ph V Sub
Magnolia Island
Magnolia Pkph 03
Magnolia Pointe Sub
Manchester At Kings Ridge Ph 0
Manchester At Kings Ridge Ph I
Marsh Hammock Ph 03 Lt 125 Orb
Marsh Pointe
Minneola Edgewood Lake North T
Montclair Ph I
None
North Ridge Ph 02
Nottingham At Legends
Oak Hill Estates Sub
Oak Village Sub
Oranges Ph 2
Osprey Pointe Sub
Overlook At Lake Louisa
Overlook At Lake Louisa Ph 01
Palisades
Palisades Ph 01
Palisades Ph 02b
Palisades Ph 3b
Palisades Ph 3c
Palisades Phase 3b
Palms At Serenoa
Pillars Landing Sub
Pillars Rdg
Postal Colony
Regency Hills Ph 2
Shady Nook
Shores Of Lake Clair Sub
Shorewood Park
Skiing Paradise Ph 2
Skyridge Valley
Skyridge Valley Ph 01
Somerset Estates Phase I
South Hampton At Kings Ridge
Southern Fields Ph 02
Southern Fields Ph I
Spring Valley Ph I Sub
Spring Valley Ph Vi Sub
Summit Greens
Summit Greens Ph 01
Summit Greens Ph 01b
Summit Greens Ph 2d
Summit Lakes
Sunshine Hills Sub
Sutherland At Kings Ridge
Swiss Fairways Ph One Sub
Timberlane Ph I Sub
Timberlane Phase Ii
Vacation Village Condo
Village Green Pt Rep Sub
Vista Pines Sub
Vistas Add 02
Vistas Sub
Waterbrooke
Waterbrooke Ph 1
Waterbrooke Ph 3
Waterbrooke Ph 4
Waterbrooke Phase 6
Wellington At Kings Ridge Ph 0
Whitehall At Kings Ridge
Whitehallkings Rdg Ph 2
Whitehallkings Rdg Ph I
Whitehallkings Rdg Ph Ii
Whitehallkings Ridge



