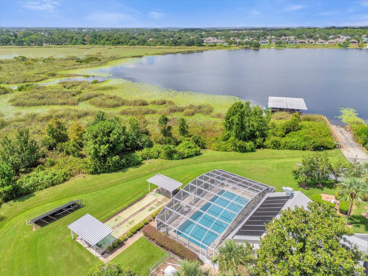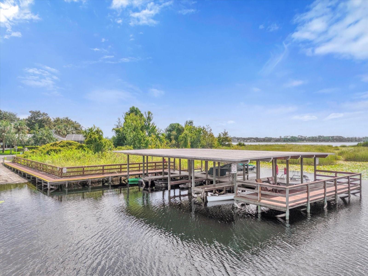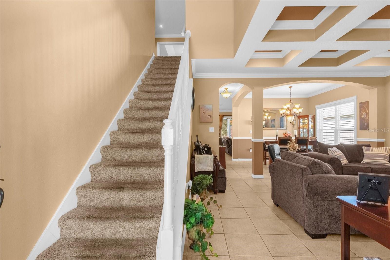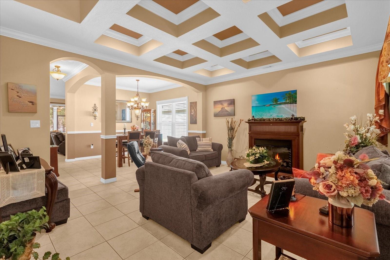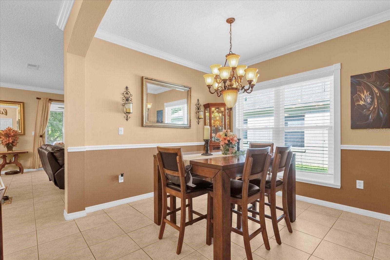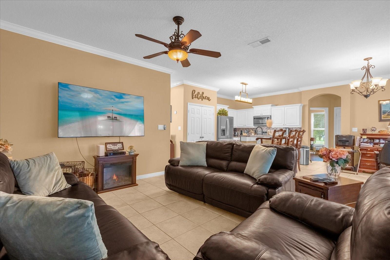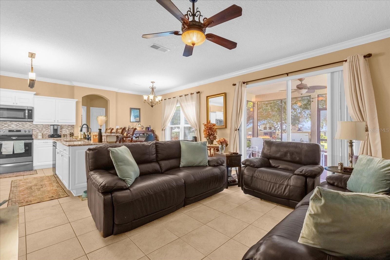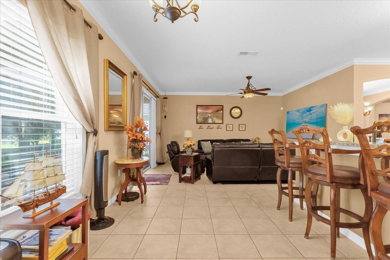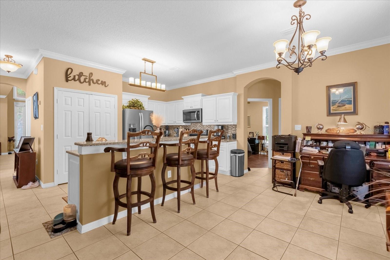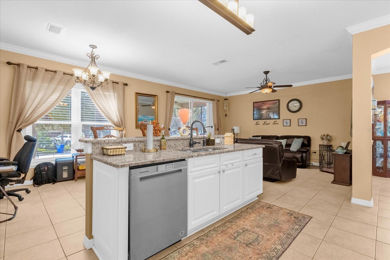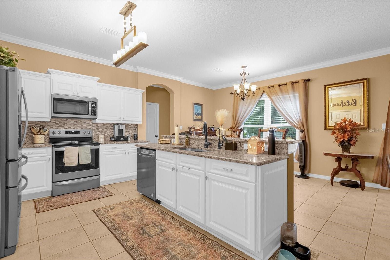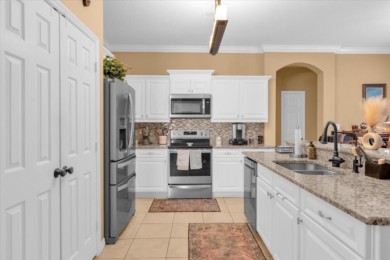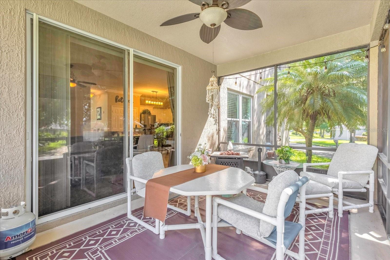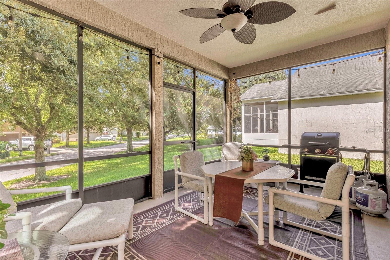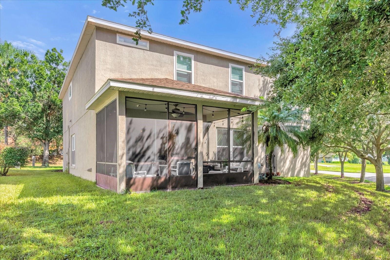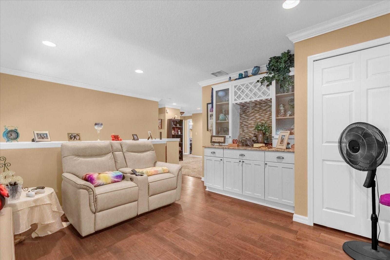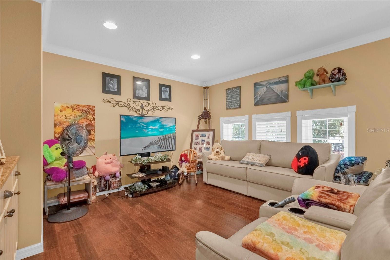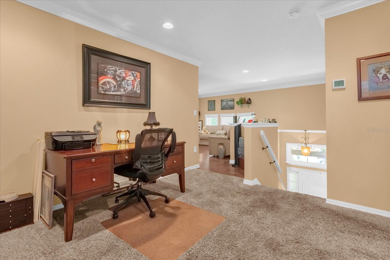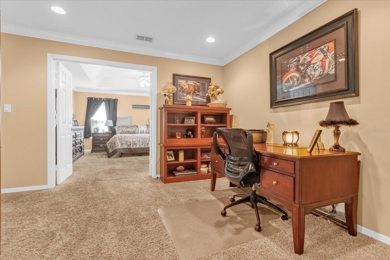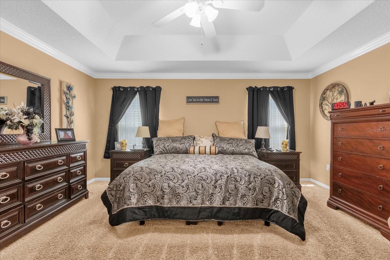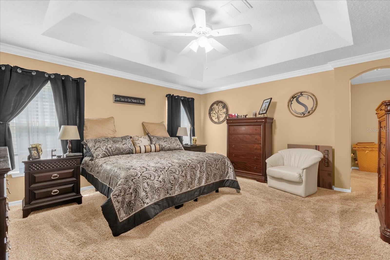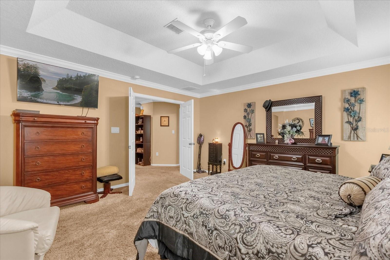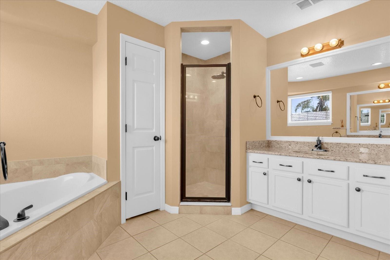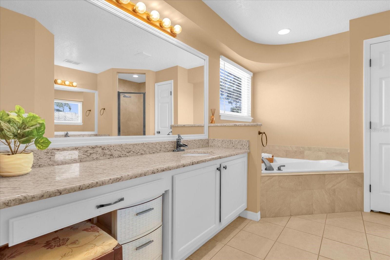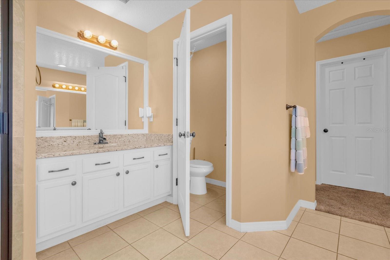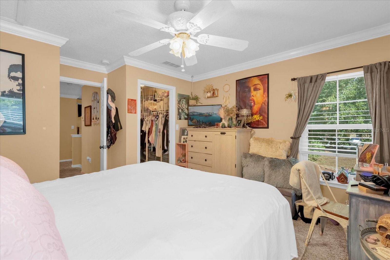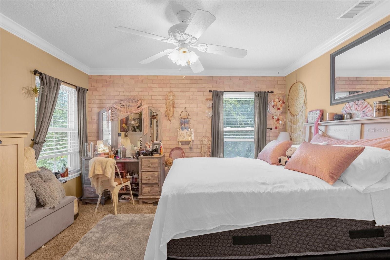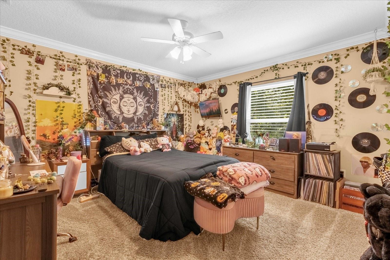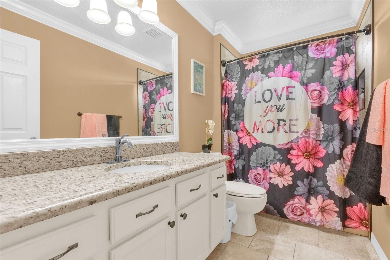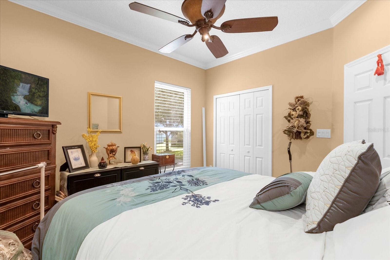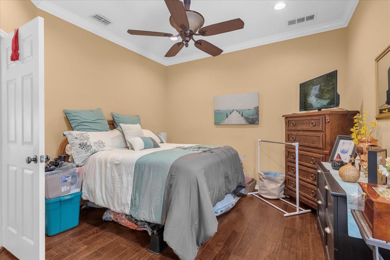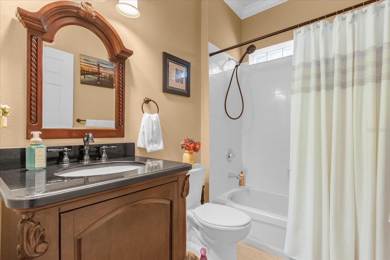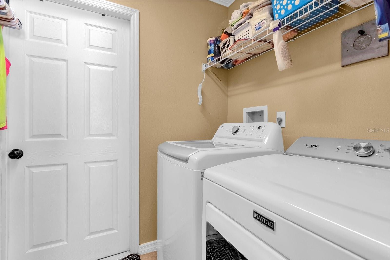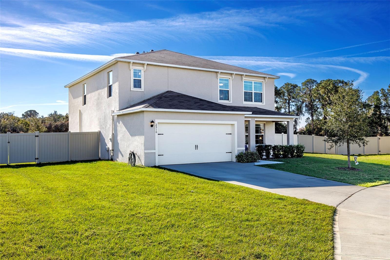Submit an Offer Now!
2830 Boardwalk Way, TAVARES, FL 32778
Property Photos
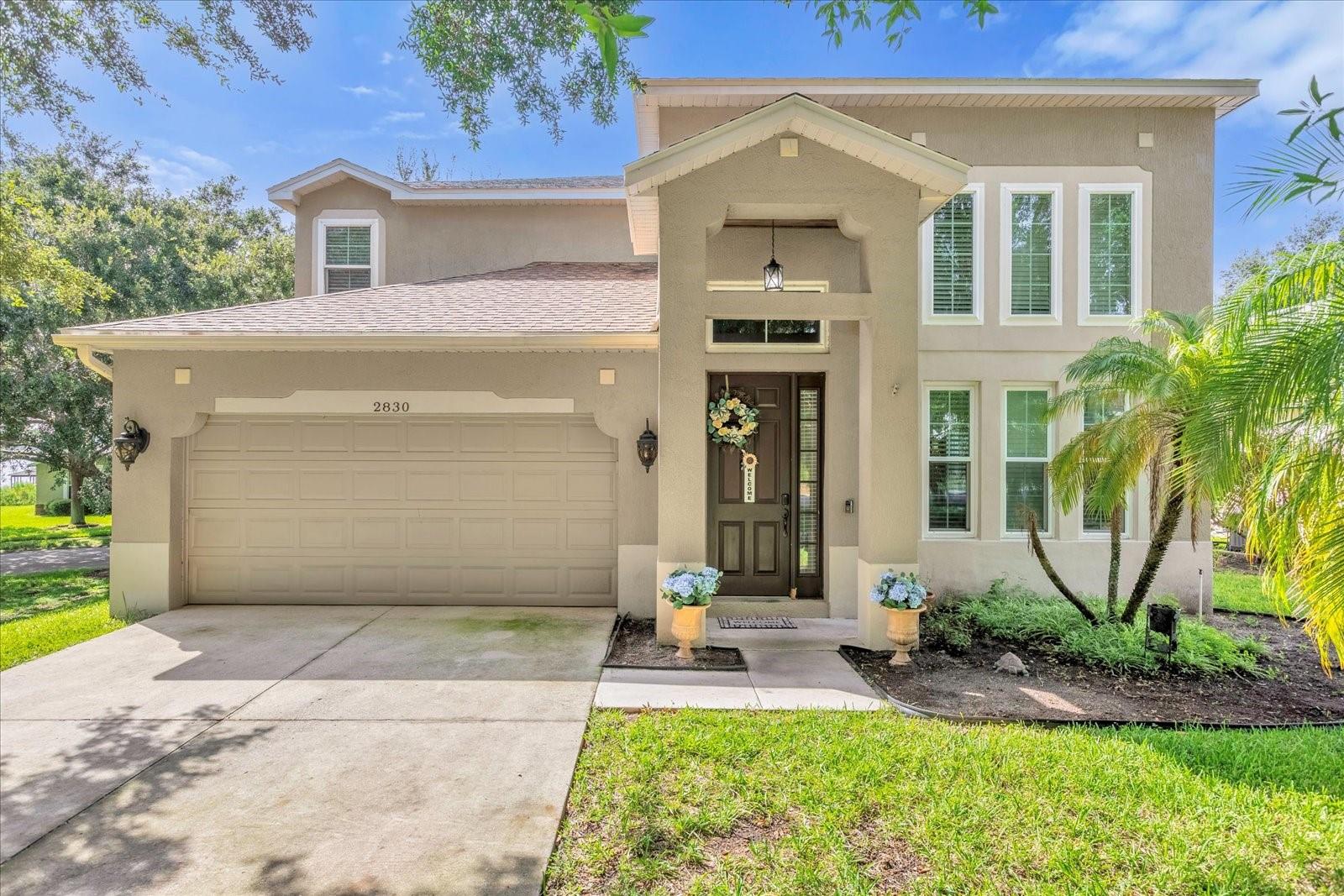
Priced at Only: $430,000
For more Information Call:
(352) 279-4408
Address: 2830 Boardwalk Way, TAVARES, FL 32778
Property Location and Similar Properties
- MLS#: G5089238 ( Residential )
- Street Address: 2830 Boardwalk Way
- Viewed: 1
- Price: $430,000
- Price sqft: $124
- Waterfront: No
- Year Built: 2005
- Bldg sqft: 3480
- Bedrooms: 4
- Total Baths: 3
- Full Baths: 3
- Garage / Parking Spaces: 2
- Days On Market: 4
- Additional Information
- Geolocation: 28.8188 / -81.6977
- County: LAKE
- City: TAVARES
- Zipcode: 32778
- Subdivision: Tavares Lake Saunders Pointe L
- Provided by: EXP REALTY LLC
- Contact: Brandy Lake
- 888-883-8509
- DMCA Notice
-
DescriptionThis Beautiful well maintained Tavares home will leave a lasting first impression in the desirable Waterfront Community of Lake Saunders Pointe! This move in ready, 4 bedroom, 3 bathroom, 2 story home boasts upscale features and thoughtful design throughout. Step inside to find a separate dining room, living room, family room, and a upstairs loft and wet bar, perfect for privacy and entertaining. The living room features a coffered ceiling with interior lighting, 9 ceilings. The kitchen is a chefs dream, complete with upgraded cabinets, granite countertops, stainless steel appliances, a breakfast bar, and a cozy breakfast nook. The adjoining family room offers easy access to a screened back porch, making it ideal for gatherings and relaxation. A downstairs bedroom, perfect as a den or office, is conveniently located next to a full bathroom. Upstairs, youll find three additional bedrooms and two full baths. The spacious master suite is a true retreat, accessed through double doors and featuring an oversized walk in closet and a luxurious en suite bathroom with granite counters, dual vanities, a separate shower, and a garden tub. This home comes complete with window treatments, and designer lighting fixtures. Additional features include a 2 car garage, an inside utility room with storage. Community amenities are abundant and include lawn service, sprinkler use, a boat dock, boat slips, and a recreation clubhouseall set on Lake Saunders 287 acre private lake. Roof 2019, A/C 2019, Kitchen cabinet 2020, Water Softner and under the sink reverse osmosis 2022, Windows 2022. Washer and Dryer convey
Payment Calculator
- Principal & Interest -
- Property Tax $
- Home Insurance $
- HOA Fees $
- Monthly -
Features
Building and Construction
- Covered Spaces: 0.00
- Exterior Features: Rain Gutters
- Flooring: Carpet, Ceramic Tile
- Living Area: 2897.00
- Roof: Shingle
Garage and Parking
- Garage Spaces: 2.00
- Open Parking Spaces: 0.00
Eco-Communities
- Water Source: None, Public
Utilities
- Carport Spaces: 0.00
- Cooling: Central Air
- Heating: Central
- Pets Allowed: Cats OK, Dogs OK
- Sewer: Public Sewer
- Utilities: Public
Finance and Tax Information
- Home Owners Association Fee Includes: Pool, Maintenance Grounds
- Home Owners Association Fee: 150.00
- Insurance Expense: 0.00
- Net Operating Income: 0.00
- Other Expense: 0.00
- Tax Year: 2023
Other Features
- Appliances: Dishwasher, Disposal, Dryer, Kitchen Reverse Osmosis System, Microwave, Range, Washer, Water Filtration System
- Association Name: Tom Beeson
- Association Phone: 407-859-2762
- Country: US
- Interior Features: Crown Molding, Dry Bar, Eat-in Kitchen, High Ceilings, Kitchen/Family Room Combo, Living Room/Dining Room Combo, PrimaryBedroom Upstairs, Tray Ceiling(s)
- Legal Description: LAKE SAUNDERS POINTE PB 46 PG 87-89 LOT 40 ORB 5215 PG 1912 ORB 6199 PG 1928
- Levels: Two
- Area Major: 32778 - Tavares / Deer Island
- Occupant Type: Owner
- Parcel Number: 22-19-26-0450-000-04000
- Zoning Code: PD
Similar Properties
Nearby Subdivisions
0200
Avalon Park Tavares
Avalon Park Tavares Ph 1
Baytree Ph 01
Baytree Ph Ii
Baytree Ph Ii Sub
Baytree Ph Iii
Beauclair Ranch Club Sub
Deer Island Club Pt Rep A Tr C
Derk Brons
Dora Lake Estates
Doral Estates Sub
Doral Ests
Elmwood
Etowah
Etowah Ph 01
Etowah Ph 2
Etowah Ph 3b
Fairview Rep
Fairview Sub
Golden Palms Tracts A B
Greenbrier At Baytreephase 2
Greenbrierbaytree Ph 1
Greenbrierbaytreeph 2
Hidden River Lakes
Imperial Village
Lake Harris Highlands Sub
Lake Harris Shores
Leela Reserve
Martins Grove
None
Not Applicable
Not In Subdivision
Not On List
Oak Bend
Oak Bend Rep
Old Mill Run Sub
Orange Blossom Estates
Out Of County
Pineslk Saunders Ph I
Royal Harbor
Royal Harbor Ph 01
Royal Harbor Ph 03 Lt 350 Orb
Seasons At Lakeside Forest
Shirley Shores
Shirley Shores First Add
Southland
Tavares
Tavares Baytree Ph 01
Tavares Baytree Ph 02
Tavares Baytree Ph Iii Sub
Tavares Camps
Tavares Camps Sub
Tavares Etowah Ph 01
Tavares Foxborough
Tavares Frosts Sub
Tavares Groves At Baytree
Tavares Groves At Baytree Ph 0
Tavares Harringtons Add
Tavares Heights
Tavares Hewitts Sub
Tavares Lake Dora Estates
Tavares Lake Saunders Pointe L
Tavares Magnolia Ridge Sub
Tavares Martins Grove
Tavares Minnetonka
Tavares Mobile Home Estates
Tavares North Lakewood Park Ad
Tavares Oak Bend
Tavares Pines At Lake Saunders
Tavares Royal Harbor Ph 02 Lt
Tavares Royal Harbor Ph 03 Lt
Tavares Royal Harbor Ph 04
Tavares Royal Harbor Ph 05
Tavares Woodlea Sub
The Reserve At Chelsea Oaks So
Venetian Village Fourth Add
Venetian Village Second Add
Verandah Park
Vista Villas



