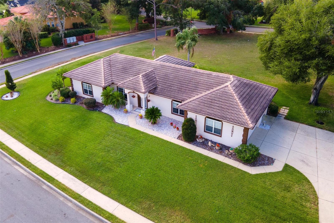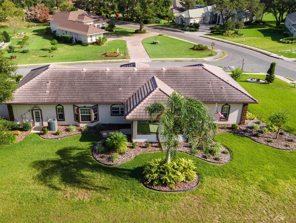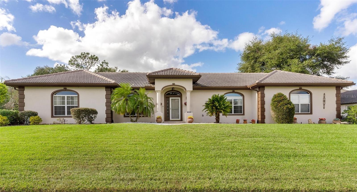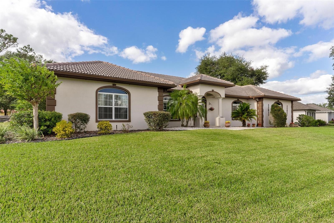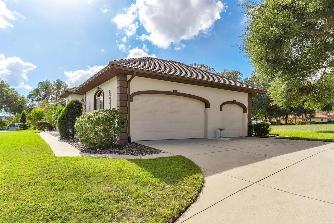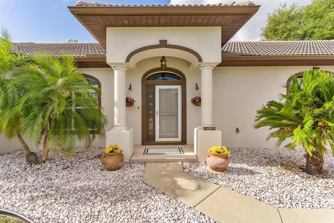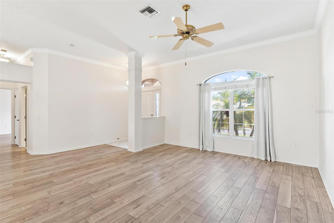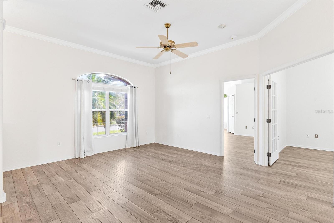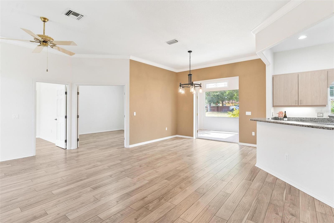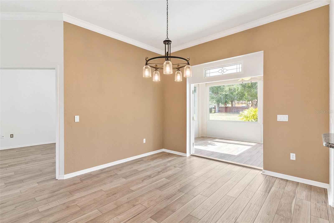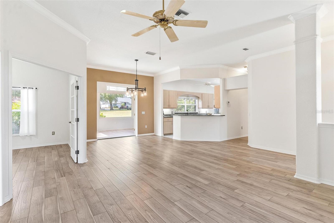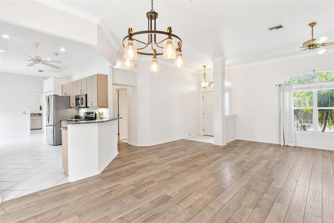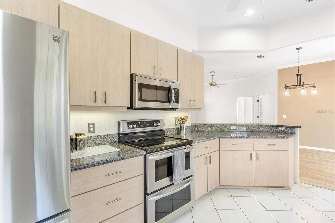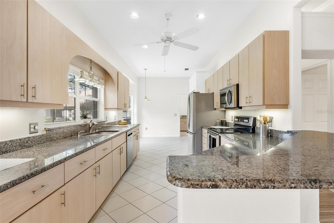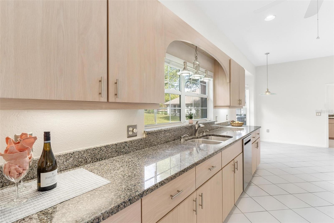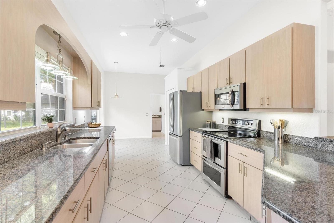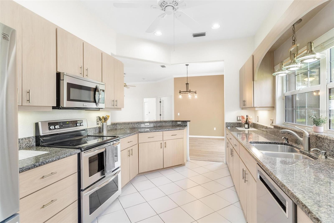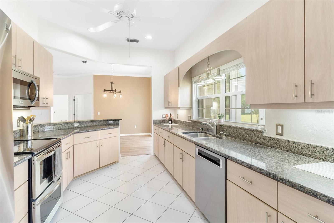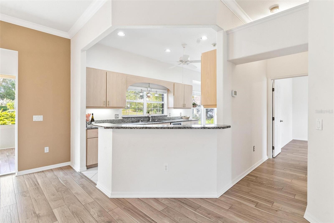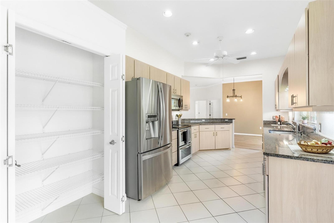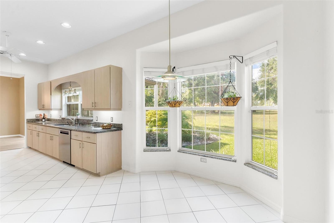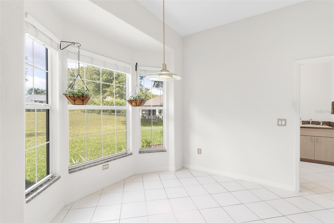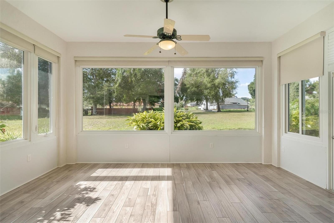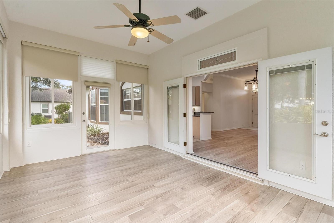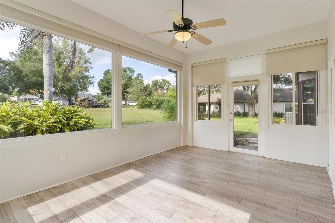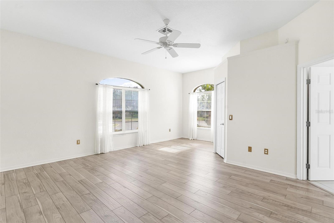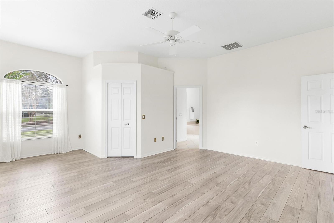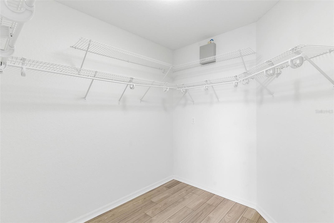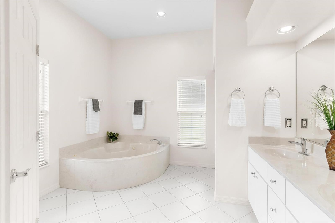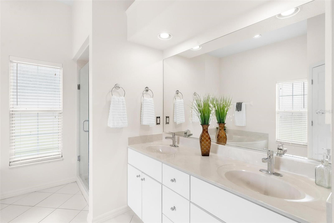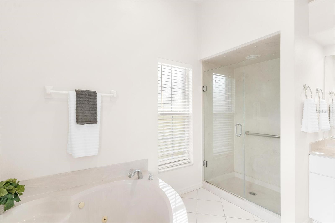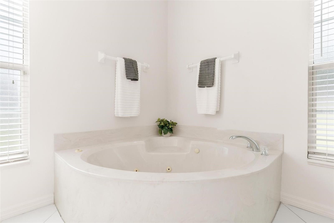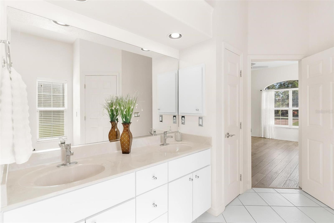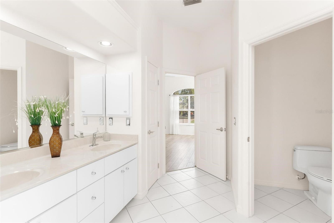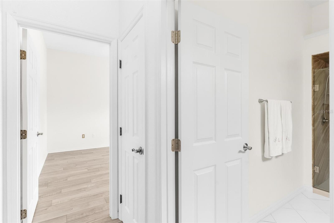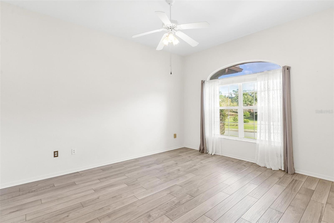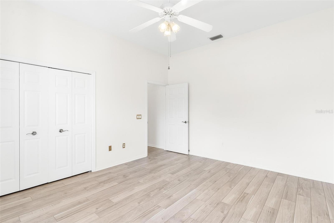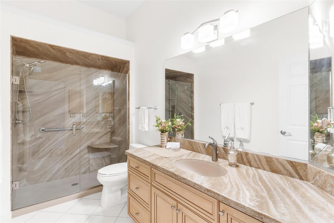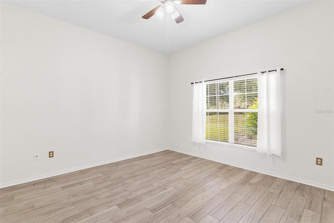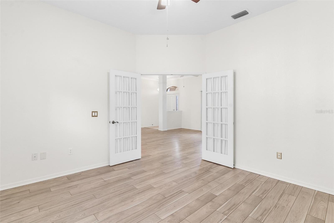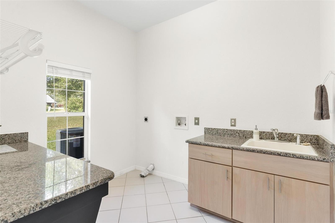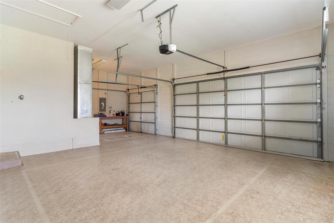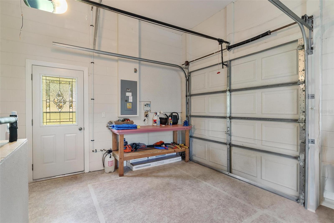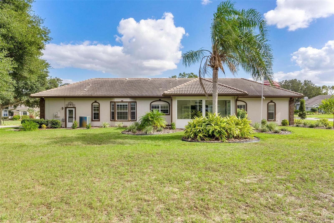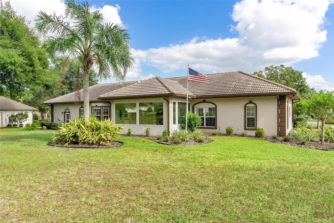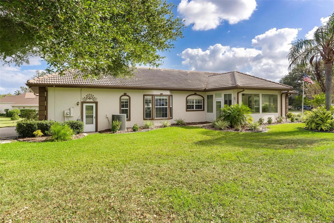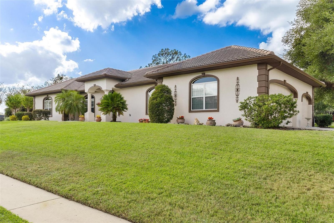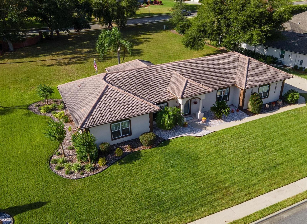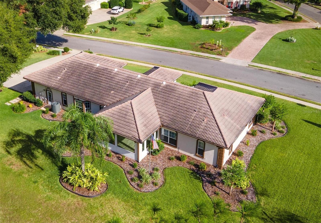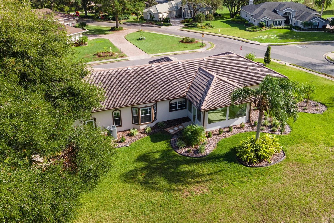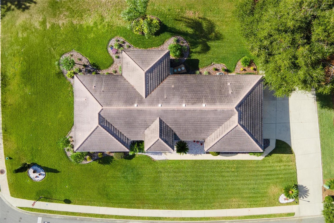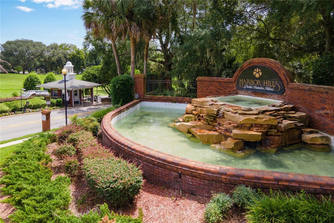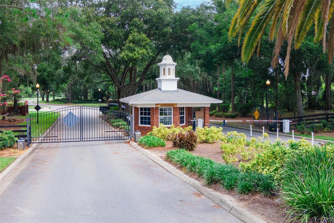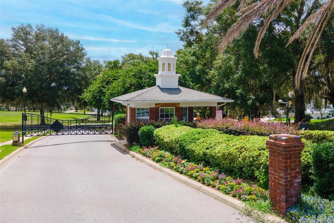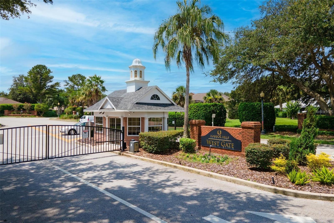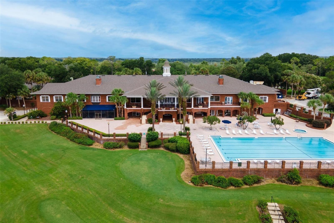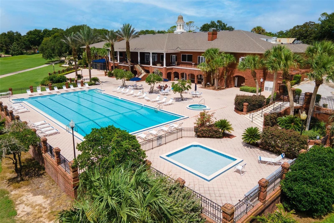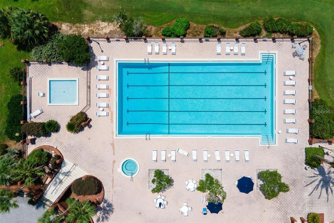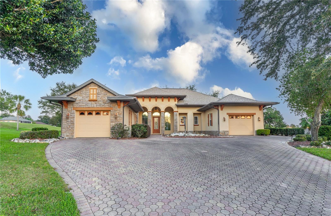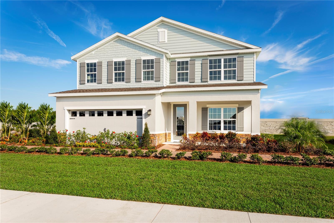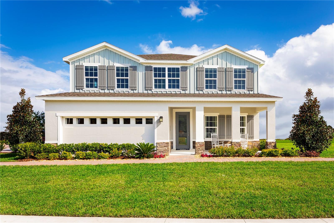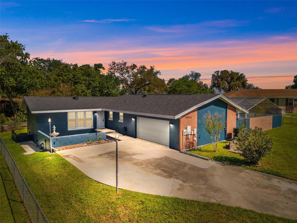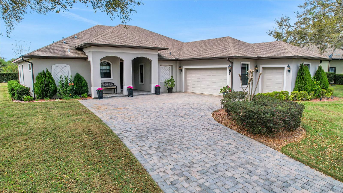Submit an Offer Now!
6178 Spinnaker Loop, LADY LAKE, FL 32159
Property Photos
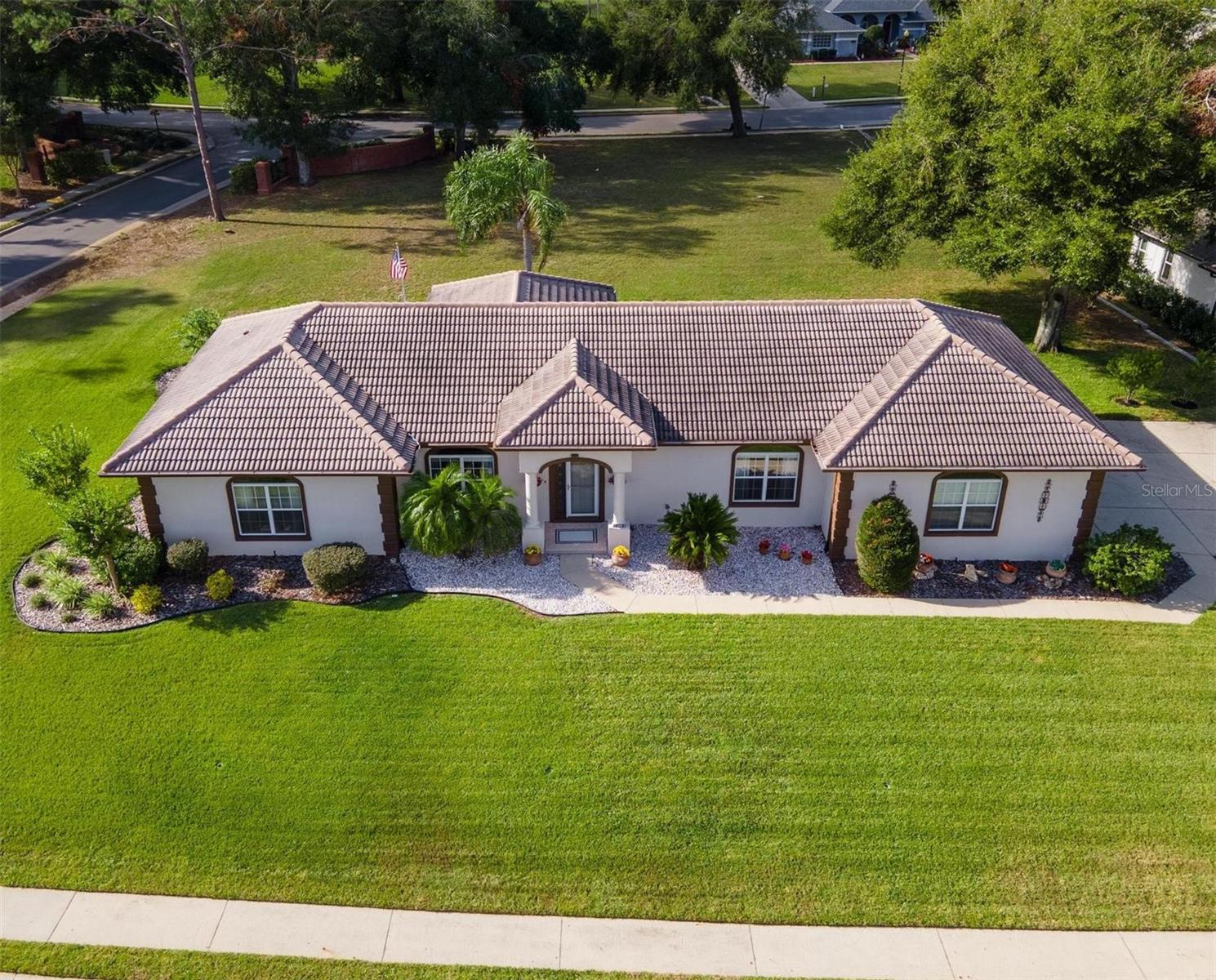
Priced at Only: $398,900
For more Information Call:
(352) 279-4408
Address: 6178 Spinnaker Loop, LADY LAKE, FL 32159
Property Location and Similar Properties
- MLS#: G5089298 ( Residential )
- Street Address: 6178 Spinnaker Loop
- Viewed: 5
- Price: $398,900
- Price sqft: $129
- Waterfront: No
- Year Built: 1995
- Bldg sqft: 3083
- Bedrooms: 3
- Total Baths: 2
- Full Baths: 2
- Garage / Parking Spaces: 2
- Days On Market: 33
- Additional Information
- Geolocation: 28.923 / -81.8558
- County: LAKE
- City: LADY LAKE
- Zipcode: 32159
- Subdivision: Harbor Hills Pt Rep
- Provided by: MORRIS REALTY AND INVESTMENTS
- Contact: Theresa Morris
- 352-435-4663
- DMCA Notice
-
DescriptionFabulous home... Where dreams come true! Always feel "safe and secure" in the guard gated 24/7 sought after, golf course community with no bonds! This beautifully updated, move in ready residence has a spacious 30 x 22 two car plus golf cart garage with sturdy block construction! Enjoy a contemporary blend of comfort and style in a scenic, peaceful neighborhood close to the villages! Step inside to an open, light filled layout accentuated by 10' ceilings, recessed lighting, and elegant crown molding... The expansive living and dining areas are perfect for both relaxation and entertaining. A "chefs delight" is the kitchen that showcases granite countertops, stainless steel appliances, including a double convection oven, and ample workspace with a double sized pantry & lots of cabinets! Also enjoy a separate breakfast nook with bay window for morning coffee! The homes guest bath has been tastefully remodeled with a luxurious jetta stone shower and countertop! With the tile and textured "wood floor look" laminate flooring, maintenance is a breeze... No carpet! Primary bedroom features a separate sitting area plus huge walk in closet! Enjoy double sinks, separate shower, water closet and garden tub with jets for "bubble bath" relaxation in your large primary bath!! The inside, oversized laundry room is complete with granite counters and built in sink plus custom cabinetry. Bedroom 2 has plenty of storage in the large wall closet. Den/ office with double entry french doors could serve as a 3rd guest bedroom with no closet. Bring the outside in and unwind in the family room with lots of windows that feature custom window shades that lead to a spacious backyard! This meticulously maintained home comes with numerous updates, including a new hvac and water heater (2017), dishwasher (2018), and a full replumbing (2016). The exterior boasts freshly painted trim, durable tile roof, newly landscaped manicured lawn & updated irrigation system. No rear neighbors and the possibility of purchasing separately the backyard community common area! The oversized lot even offers the potential to add a pool for enhanced outdoor living. You will have the option, not mandatory for additional fees to join the country club and have access to the golf course, olympic size heated pool, tennis/ pickle ball, fitness room, activities and more... Plus the harris chain of lakes for boating and fishing. Ready for immediate occupancy!
Payment Calculator
- Principal & Interest -
- Property Tax $
- Home Insurance $
- HOA Fees $
- Monthly -
Features
Building and Construction
- Covered Spaces: 0.00
- Exterior Features: French Doors, Irrigation System, Rain Gutters, Sidewalk
- Flooring: Ceramic Tile, Laminate
- Living Area: 2159.00
- Roof: Tile
Land Information
- Lot Features: Corner Lot, Landscaped, Oversized Lot, Sidewalk, Paved
Garage and Parking
- Garage Spaces: 2.00
- Open Parking Spaces: 0.00
- Parking Features: Golf Cart Garage, Oversized
Eco-Communities
- Water Source: Public
Utilities
- Carport Spaces: 0.00
- Cooling: Central Air
- Heating: Electric
- Pets Allowed: Yes
- Sewer: Septic Tank
- Utilities: Cable Connected, Electricity Connected, Water Connected
Finance and Tax Information
- Home Owners Association Fee Includes: Guard - 24 Hour, Management
- Home Owners Association Fee: 504.73
- Insurance Expense: 0.00
- Net Operating Income: 0.00
- Other Expense: 0.00
- Tax Year: 2023
Other Features
- Appliances: Dishwasher, Disposal, Microwave, Range, Refrigerator
- Association Name: Holly Nichols
- Association Phone: 352-343-5706
- Country: US
- Interior Features: Ceiling Fans(s), Crown Molding, Eat-in Kitchen, High Ceilings, Living Room/Dining Room Combo, Open Floorplan, Primary Bedroom Main Floor, Solid Surface Counters, Split Bedroom, Stone Counters, Thermostat, Walk-In Closet(s)
- Legal Description: PARTIAL REPLAT OF HARBOR HILLS SUB LOT 1 BLK BB PB 35 PGS 80-83 ORB 6001 PG 24
- Levels: One
- Area Major: 32159 - Lady Lake (The Villages)
- Occupant Type: Vacant
- Parcel Number: 13-18-24-0505-0BB-00100
- Zoning Code: PUD
Similar Properties
Nearby Subdivisions
Berts Sub
Big Pine Island Sub
Carlton Village
Carlton Village Park
Green Key Village
Griffin View Estates
Grove At Harbor Hills The
Groveharbor Hills
Hammock Oaks
Hammock Oaks Villas
Harbor Hills
Harbor Hills The Grove
Harbor Hills Ph 04
Harbor Hills Ph 05
Harbor Hills Ph 6a
Harbor Hills Ph Iii Sub
Harbor Hills Pt Rep
Harbor Hills Un 1
Hidden Oaks
Lady Lake
Lady Lake Hidden Oaks Sub
Lady Lake Lees Add
Lady Lake Manors
Lady Lake Orange Blossom Garde
Lady Lake Padgett Estates
Lady Lake Rosemary Terrace
Lady Lake Skyline Hills Resub
Lady Lake Stonewood Manor
Lakes Lady Lake
No Deed Restrictions
None
Oak Mdws First Add
Oak Meadows
Oak Pointe Sub
Orange Blossom Gardens
Resi
Sligh Teagues
Sligh Teagues Add
Sumter Villa De La Vista North
Sumter Villages
The Lakes Lady Lake
The Villages
Uknown
Urico Sub
Villages Lady Lake
Villages Of Sumter Villa Santo
Windsor Green



