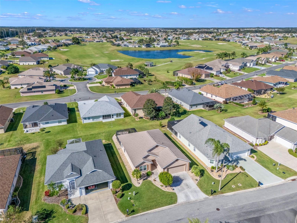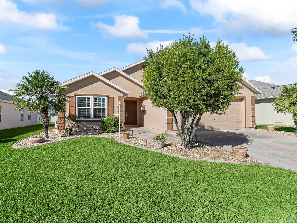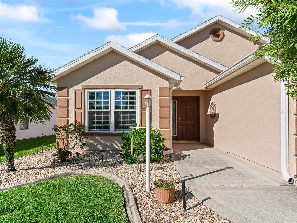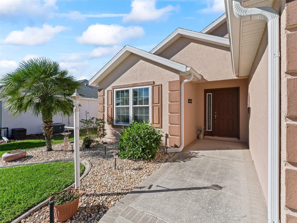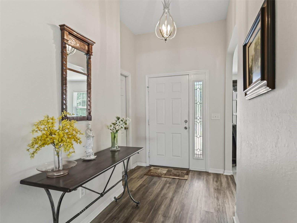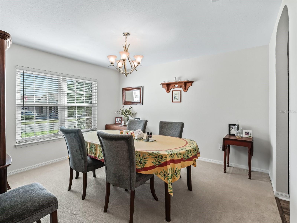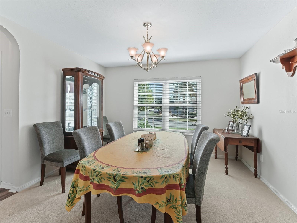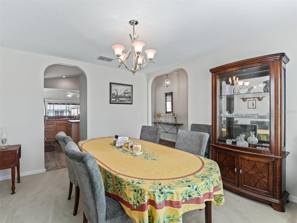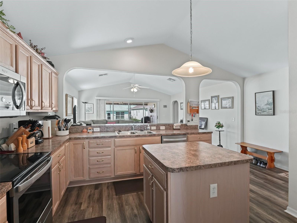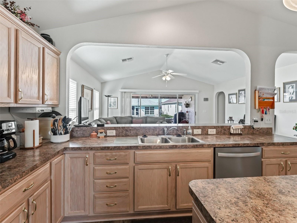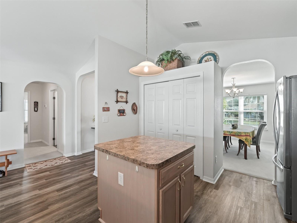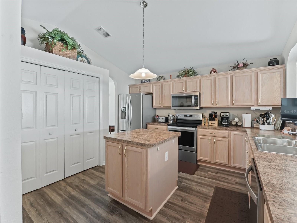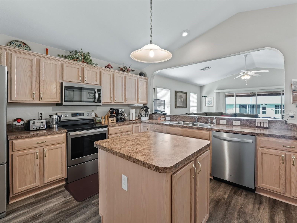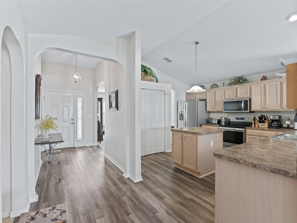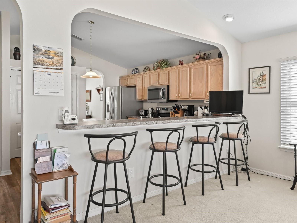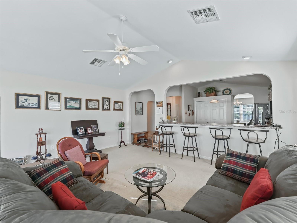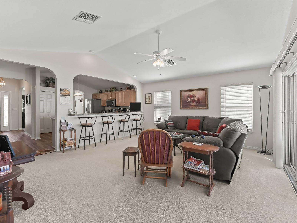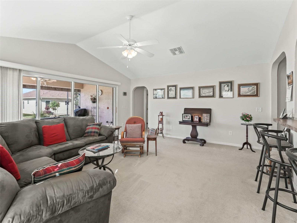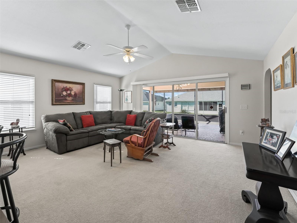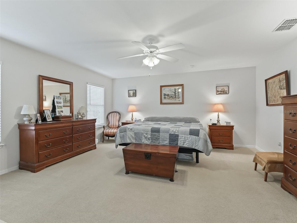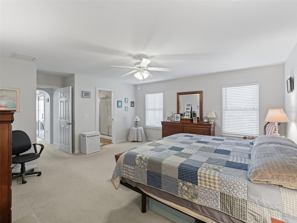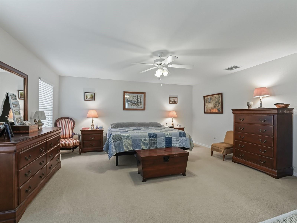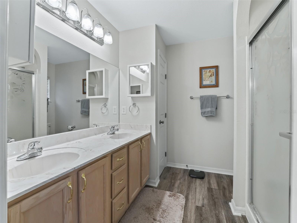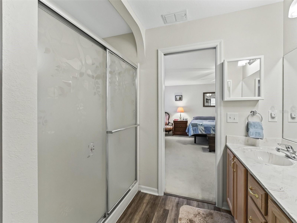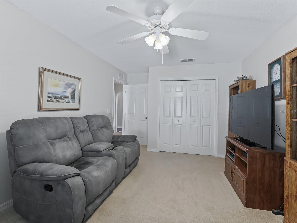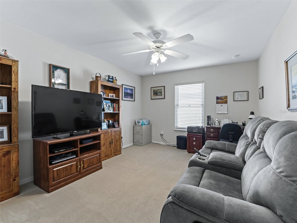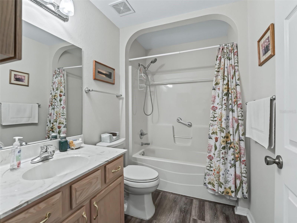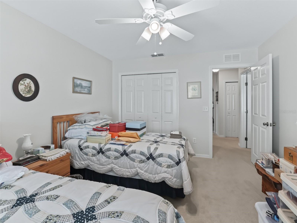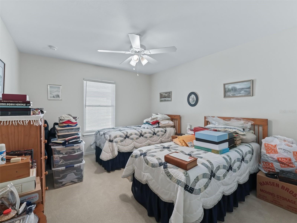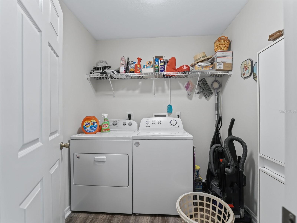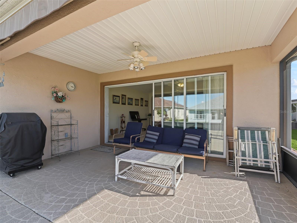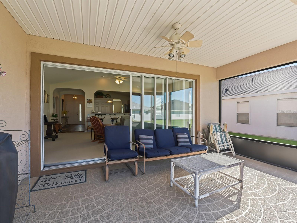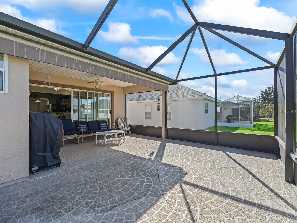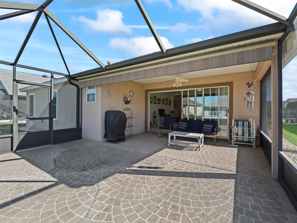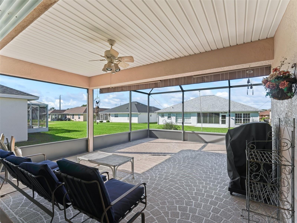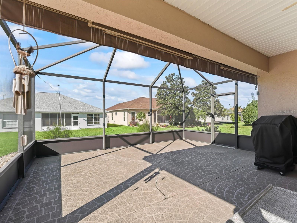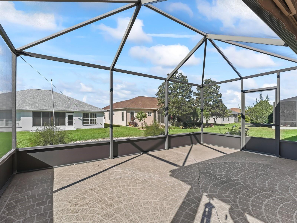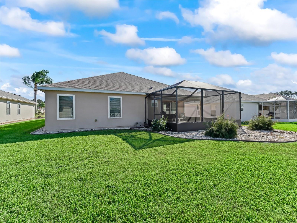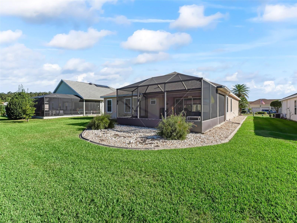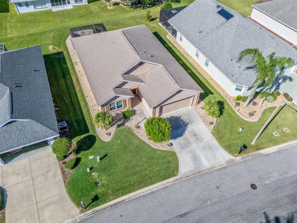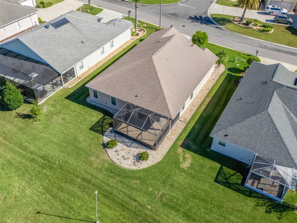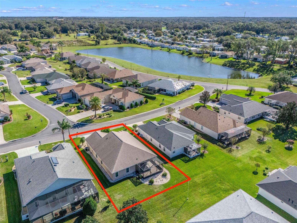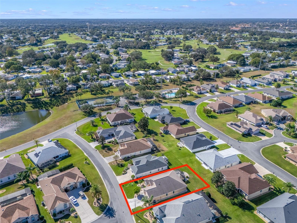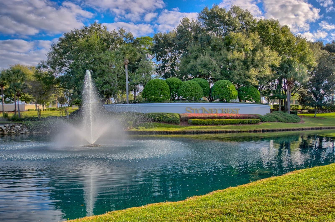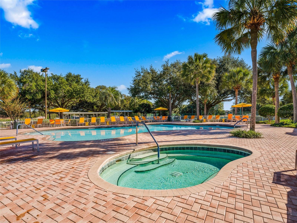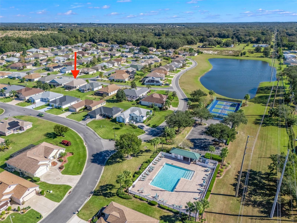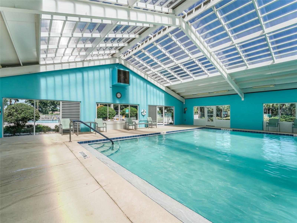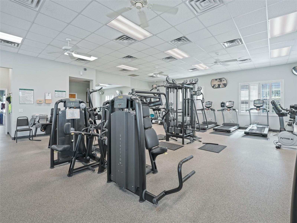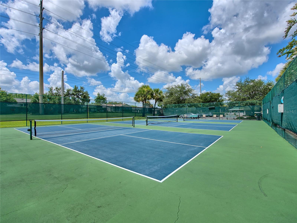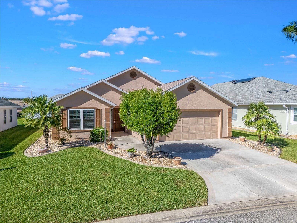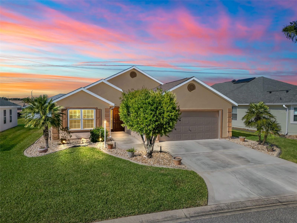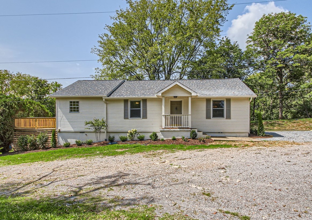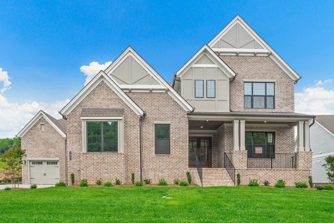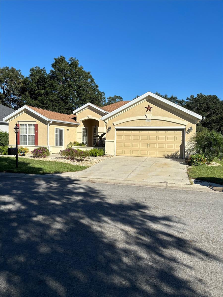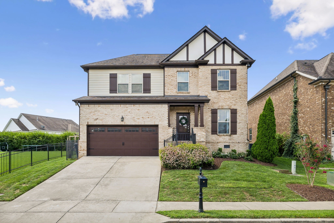Submit an Offer Now!
17775 125th Circle, SUMMERFIELD, FL 34491
Property Photos
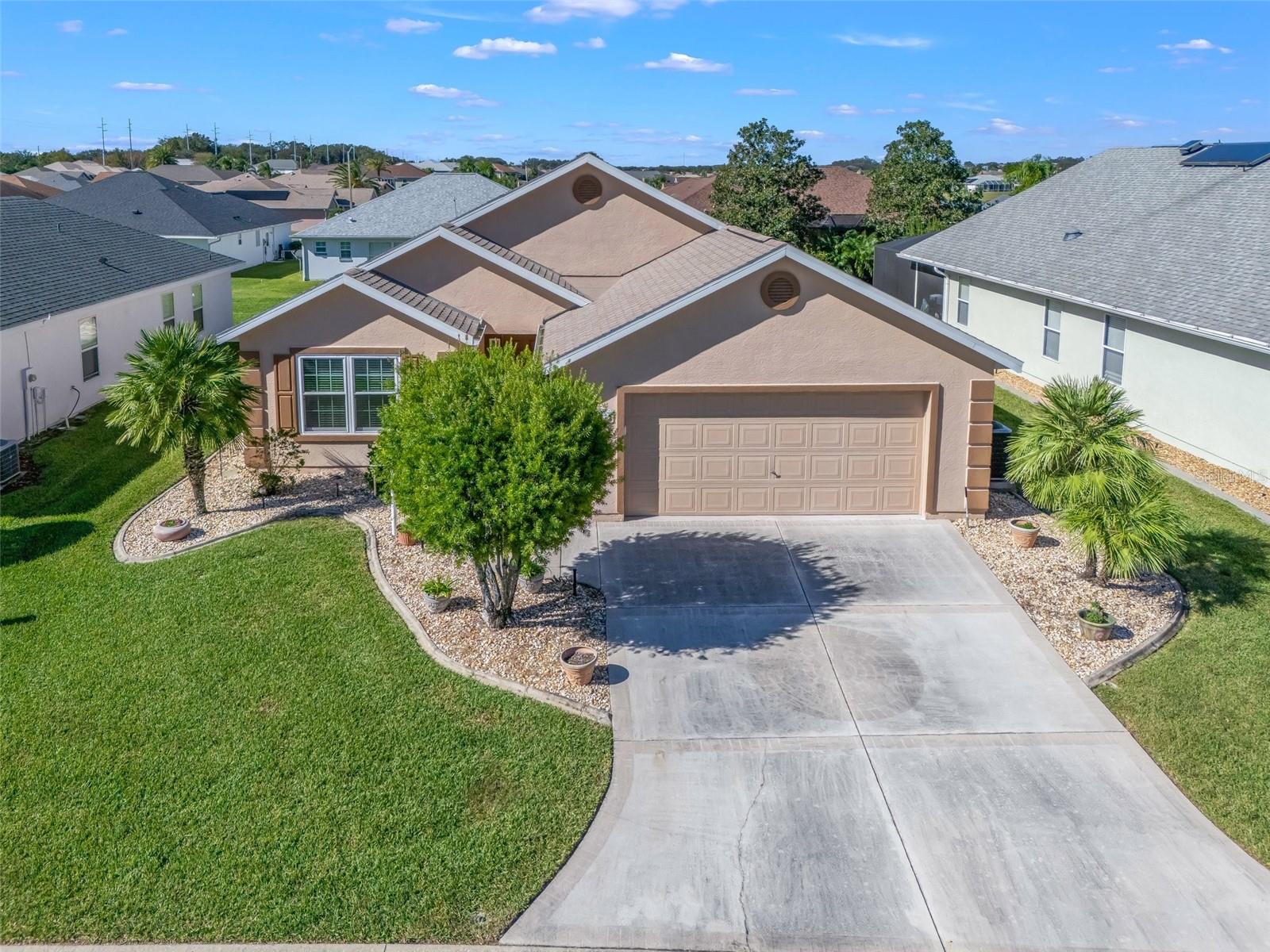
Priced at Only: $340,000
For more Information Call:
(352) 279-4408
Address: 17775 125th Circle, SUMMERFIELD, FL 34491
Property Location and Similar Properties
- MLS#: G5089300 ( Residential )
- Street Address: 17775 125th Circle
- Viewed: 2
- Price: $340,000
- Price sqft: $120
- Waterfront: No
- Year Built: 2005
- Bldg sqft: 2827
- Bedrooms: 3
- Total Baths: 2
- Full Baths: 2
- Garage / Parking Spaces: 2
- Days On Market: 1
- Additional Information
- Geolocation: 28.9616 / -81.9447
- County: MARION
- City: SUMMERFIELD
- Zipcode: 34491
- Subdivision: Stonecrest
- Provided by: RE/MAX PREMIER REALTY LADY LK
- Contact: Cindy Steinemann
- 352-753-2029
- DMCA Notice
-
DescriptionStonecrest is a 55+ golf course community with all the amenities, and just a bridge away by golf cart to the villages! This charming 3/2 hickory with a 2 car garage boasts a fantastic location, luxury vinyl plank flooring in the hallway to the guest bedrooms, and offers a spacious kitchen featuring luxury vinyl plank flooring, wood cabinets, whirlpool stainless appliances, pantry closet, center island, and a generous breakfast bar. The kitchen opens to the huge great room making the hickory model perfect for entertaining family and friends! The great room offers convenient sliding door access to the expanded lanai which is sure to be the favorite gathering place for enjoying relaxing outdoor dining and beautiful florida sunsets! The primary bedroom showcases a tray ceiling, a nice size walk in closet, and an en suite bathroom. The en suite bathroom features a walk in shower, new kohler commode, and a linen closet. The guest bathroom offers a tub and shower combination, new kohler commode, and is easily accessible from both the second and third bedrooms, as well as the main living areas. This well designed home offers the owner peace of mind with a roof replaced (2019), hvac (2019), 7 windows replaced (2019), and 2 windows replaced (2022). Stonecrest is a 55+ gated golf course community with all the amenities, pools, pickleball courts, softball, 18 hole championship golf course, broad stripes golf & social club and over 80 different clubs to join! Stonecrest is just a bridge away by golf cart to the villages. It is a community with private roads and 24 hour security! As a private gated golf course community, you can expect a high level of privacy and security. Overall, this home offers a combination of luxurious features, a desirable location, and a secure community setting. A wonderful lifestyle awaits you in stonecrest!
Payment Calculator
- Principal & Interest -
- Property Tax $
- Home Insurance $
- HOA Fees $
- Monthly -
Features
Building and Construction
- Builder Model: HICKORY
- Covered Spaces: 0.00
- Exterior Features: Sliding Doors
- Flooring: Carpet, Luxury Vinyl
- Living Area: 1704.00
- Roof: Shingle
Property Information
- Property Condition: Completed
Garage and Parking
- Garage Spaces: 2.00
- Open Parking Spaces: 0.00
- Parking Features: Driveway, Garage Door Opener
Eco-Communities
- Water Source: Public
Utilities
- Carport Spaces: 0.00
- Cooling: Central Air
- Heating: Central, Electric
- Pets Allowed: Yes
- Sewer: Public Sewer
- Utilities: Public
Amenities
- Association Amenities: Clubhouse, Fitness Center, Gated, Pickleball Court(s), Pool, Recreation Facilities, Security, Shuffleboard Court, Spa/Hot Tub, Tennis Court(s)
Finance and Tax Information
- Home Owners Association Fee Includes: Guard - 24 Hour, Pool, Management, Private Road, Recreational Facilities, Security, Trash
- Home Owners Association Fee: 145.00
- Insurance Expense: 0.00
- Net Operating Income: 0.00
- Other Expense: 0.00
- Tax Year: 2023
Other Features
- Appliances: Dishwasher, Dryer, Microwave, Range, Refrigerator, Washer
- Association Name: Carmel Knight
- Association Phone: 352-347-2289
- Country: US
- Interior Features: Ceiling Fans(s), High Ceilings, Kitchen/Family Room Combo, Open Floorplan, Primary Bedroom Main Floor, Solid Wood Cabinets, Thermostat, Vaulted Ceiling(s), Walk-In Closet(s)
- Legal Description: SEC 31 TWP 17 RGE 24 PLAT BOOK 008 PAGES 086 EASTRIDGE AT STONECREST UNIT II LOT 21 BLK B
- Levels: One
- Area Major: 34491 - Summerfield
- Occupant Type: Owner
- Parcel Number: 6270-202-021
- Possession: Close of Escrow
- Zoning Code: PUD
Similar Properties
Nearby Subdivisions
5a
Belle Lea Acres Ph 02
Belleveiw Heights
Belleview Estate
Belleview Heights Estate
Belleview Heights Estates
Belleview Heights Ests
Belweir Acres
Bloch Brothers
Breezewood Estate
Corrected Orange Blossom
Eastridge Stonecrest Un 02
Edgewater Estate
Edgewater Estates
Fairfax Hills North
Fairwaysstonecrest Un 02
Floridian Club Estate
Home Non Sub
Johnson Wallace E Jr
Lake Shores Of Sunset Harbor
Lake Weir
Lake Weir Shores
Lake Weir Shores Un 3
Lakesstonecrest Un 01
Lakesstonecrest Un 02 Ph 01
Lakesstonecrest Un 02 Ph I
Linksstonecrest
Little Lake Weir
Little Lake Weir Add 01
Meadowsstonecrest Un I
Meadowstonecrest Un I
Non Sub Ag
None
North Vlystonecrest
North Vlystonecrest Un Iii
Not In Hernando
Not On List
Oak Hill
Orange Blossom Hills
Orange Blossom Hills Sub
Orange Blossom Hills Un 01
Orange Blossom Hills Un 02
Orange Blossom Hills Un 03
Orange Blossom Hills Un 04
Orange Blossom Hills Un 05
Orange Blossom Hills Un 06
Orange Blossom Hills Un 07
Orange Blossom Hills Un 08
Orange Blossom Hills Un 09
Orange Blossom Hills Un 10
Orange Blossom Hills Un 12
Orange Blossom Hills Un 14
Orange Blossom Hills Un 2
Orange Blossom Hills Un 5
Orange Blossom Hills Un 8
Orange Blossom Hills Uns 01 0
Pinehurst
Sherwood Forest
Siler Top Ranch
Silver Spgs Acres
Silverleaf Hills
Southwood Shores
Spruce Creek Country Club
Spruce Creek Country Club Star
Spruce Creek Gc
Spruce Creek Golf Country Clu
Spruce Creek Golf And Country
Spruce Creek So 02
Spruce Creek South
Spruce Creek South I
Spruce Crk Cc Castle Pines
Spruce Crk Cc Hampton Hills
Spruce Crk Cc Hlnd Falls
Spruce Crk Cctamarron Rep
Spruce Crk Gc
Spruce Crk Golf Cc Alamosa
Spruce Crk Golf Cc Candlest
Spruce Crk Golf Cc Candlesto
Spruce Crk Golf Cc Sawgrass
Spruce Crk Golf Cc Spyglass
Spruce Crk Golf Cc St Andrew
Spruce Crk South
Spruce Crk South 02
Spruce Crk South 03
Spruce Crk South 08
Spruce Crk South 11
Spruce Crk South I
Spruce Crk South Ph 07 B
Spruce Crk South X
Spruce Crk South Xvii
Stonecrest
Stonecrest Enclave
Stonecrest Un I
Summerfield
Summerfield Oaks
Summerfield Ter
Sunset Harbor
Sunset Hills
Sunset Lake
Timucuan Island
Timucuan Island Un 01
Trotter
Virmillion Estate



