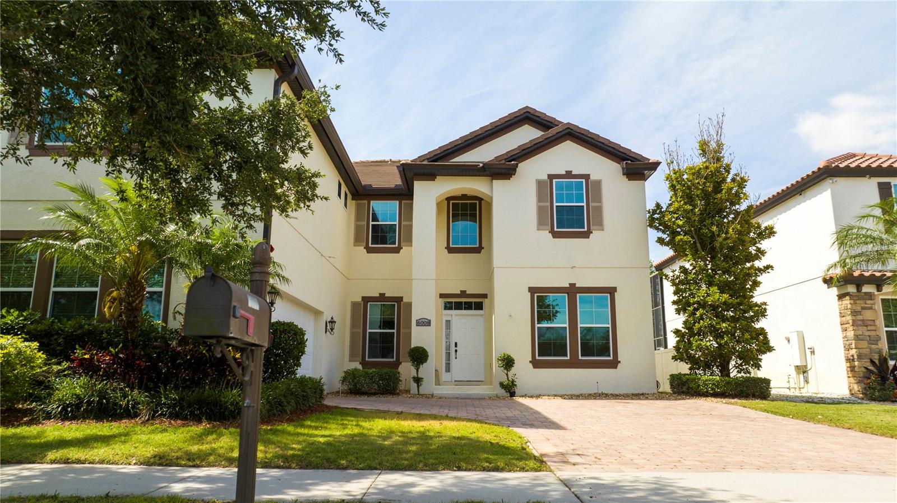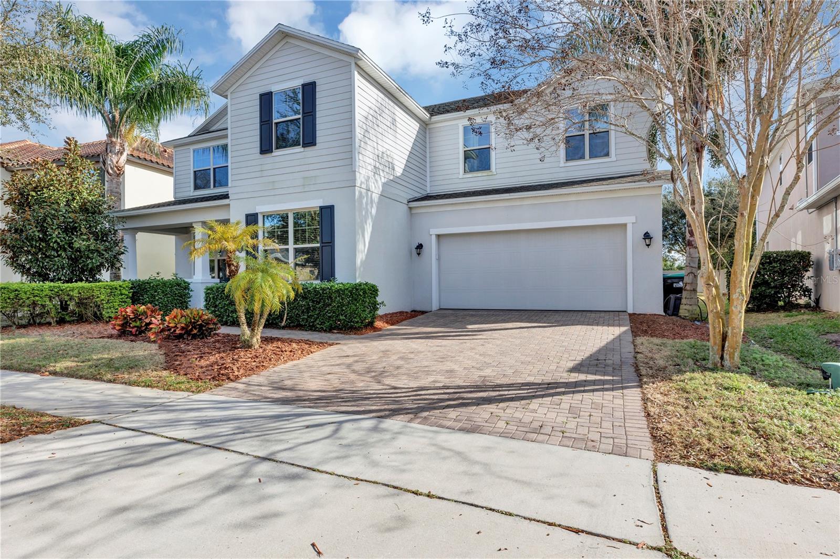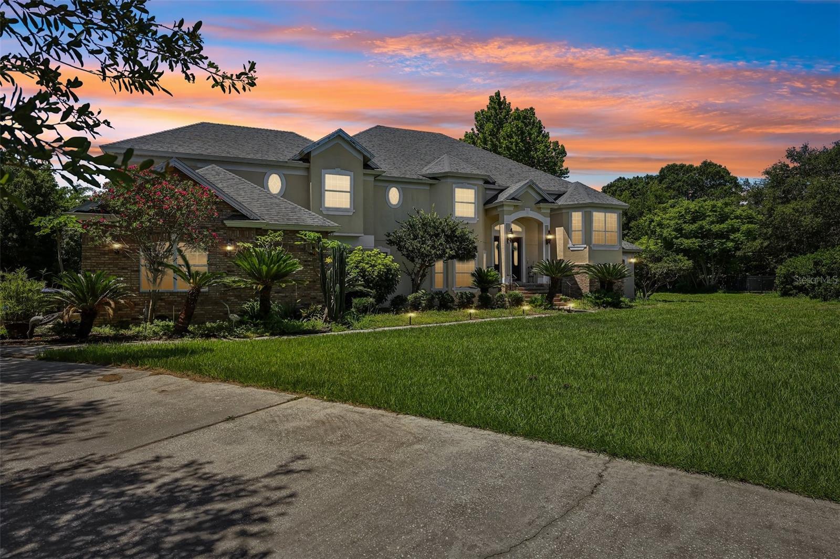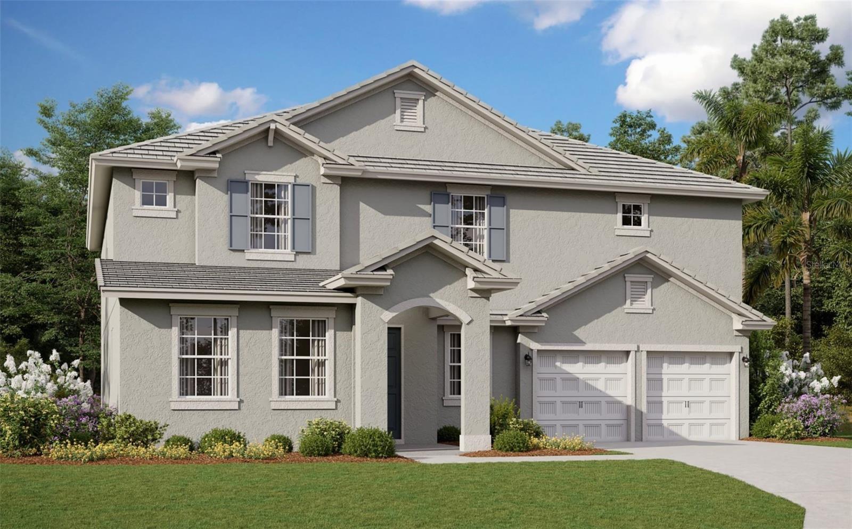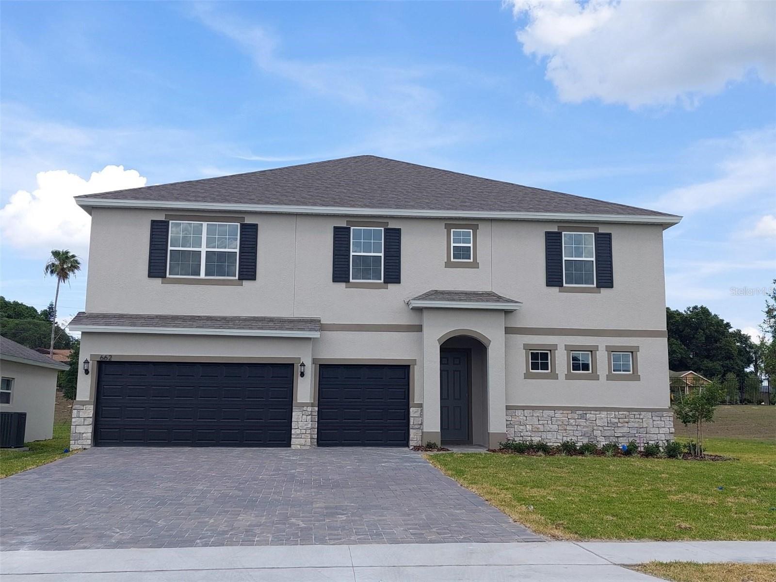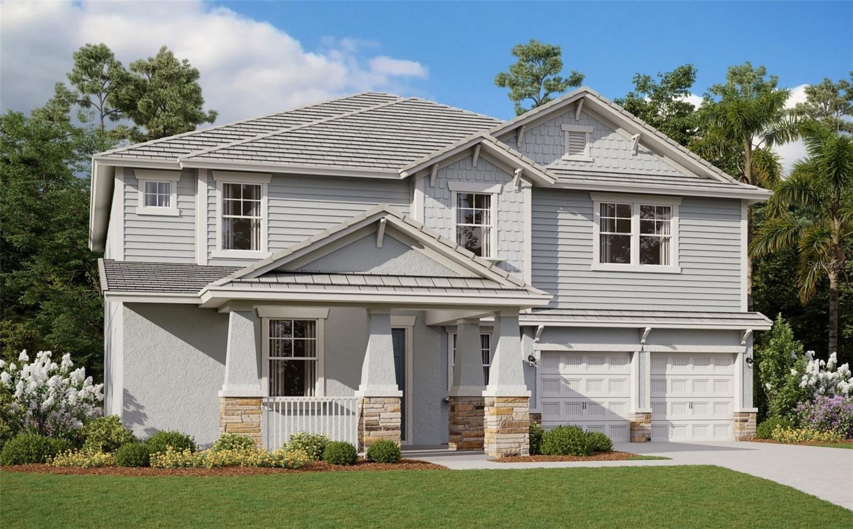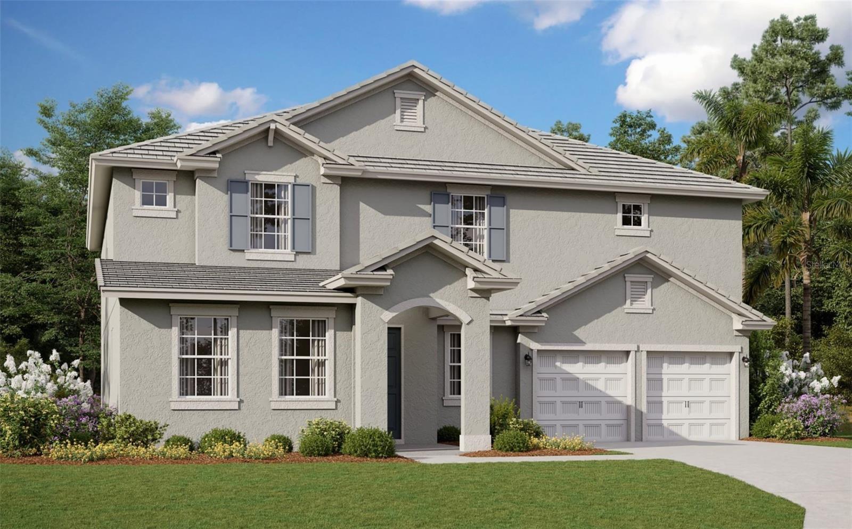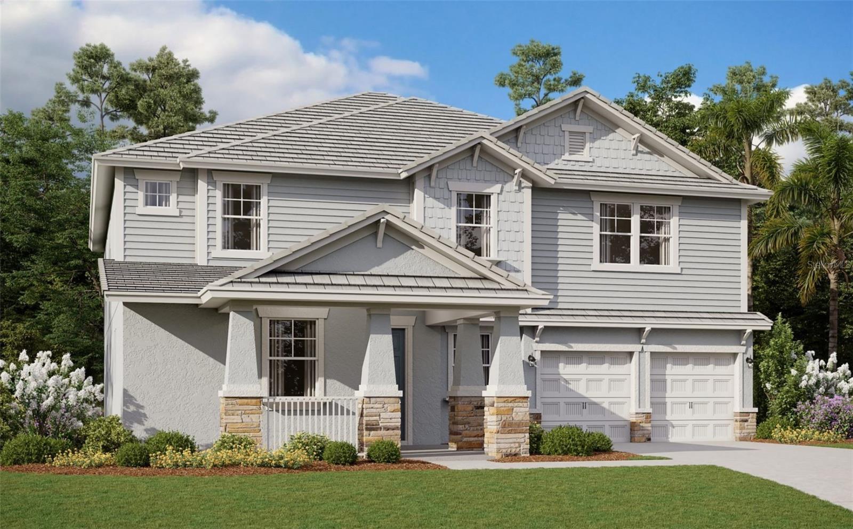Submit an Offer Now!
14304 Crest Palm Avenue, WINDERMERE, FL 34786
Property Photos
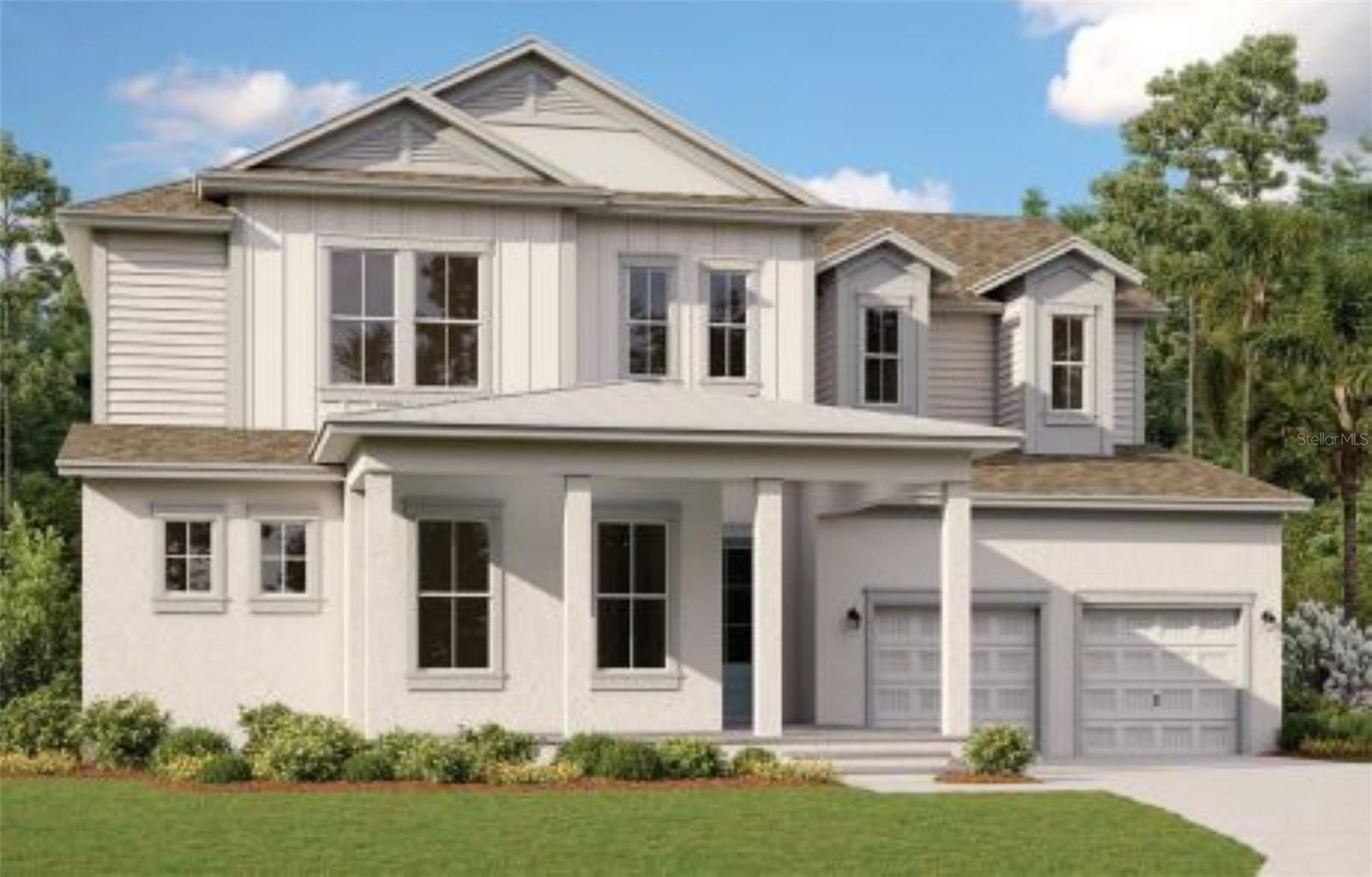
Priced at Only: $1,148,743
For more Information Call:
(352) 279-4408
Address: 14304 Crest Palm Avenue, WINDERMERE, FL 34786
Property Location and Similar Properties
- MLS#: G5089347 ( Residential )
- Street Address: 14304 Crest Palm Avenue
- Viewed: 16
- Price: $1,148,743
- Price sqft: $249
- Waterfront: No
- Year Built: 2025
- Bldg sqft: 4615
- Bedrooms: 5
- Total Baths: 4
- Full Baths: 3
- 1/2 Baths: 1
- Garage / Parking Spaces: 2
- Days On Market: 37
- Additional Information
- Geolocation: 28.4481 / -81.5911
- County: ORANGE
- City: WINDERMERE
- Zipcode: 34786
- Subdivision: Palms At Windermere
- Elementary School: Bay Lake Elementary
- Middle School: Horizon West Middle School
- High School: Windermere High School
- Provided by: OLYMPUS EXECUTIVE REALTY INC
- Contact: Nancy Pruitt, PA
- 407-469-0090
- DMCA Notice
-
DescriptionOne or more photo(s) has been virtually staged. Under Construction. A Perfect Balance of Private and Social Spaces Step into a world where every square foot serves a purpose. The Deerfield's first floor showcases a luxurious primary suite, offering a peaceful retreat complete with a spa inspired bathroom and generous walk in closet. Your private home office provides the ideal setting for remote work or quiet study, while the magnificent great room forms the heart of your home. Features That Set The Deerfield Apart First Floor Primary Suite: Experience main floor living at its finest with a secluded owner's retreat Dedicated Home Office: A private study perfect for today's work from home lifestyle Expansive Great Room: The ultimate gathering space, seamlessly flowing into the dining area Upstairs Entertainment Loft: A versatile space for family movie nights or play area Four Secondary Bedrooms: Spacious rooms perfect for family members or guests Abundant Storage: Smart storage solutions throughout, including dedicated closet spaces 3.5 Strategically Placed Bathrooms: Ensuring comfort and convenience for the whole family Design That Works The Deerfield's thoughtful layout creates natural zones for both activity and relaxation. The open concept main floor encourages family togetherness, while the upstairs retreat provides private spaces for quiet moments. Large windows throughout flood the home with natural light, creating an airy, welcoming atmosphere.
Payment Calculator
- Principal & Interest -
- Property Tax $
- Home Insurance $
- HOA Fees $
- Monthly -
Features
Building and Construction
- Builder Model: DEERFIELD
- Builder Name: DREAM FINDERS HOMES
- Covered Spaces: 0.00
- Exterior Features: Irrigation System, Sidewalk, Sliding Doors, Sprinkler Metered
- Flooring: Carpet, Ceramic Tile
- Living Area: 3764.00
- Roof: Tile
Property Information
- Property Condition: Under Construction
Land Information
- Lot Features: Cleared, Sidewalk, Paved
School Information
- High School: Windermere High School
- Middle School: Horizon West Middle School
- School Elementary: Bay Lake Elementary
Garage and Parking
- Garage Spaces: 2.00
- Open Parking Spaces: 0.00
- Parking Features: Driveway, Garage Door Opener, Oversized
Eco-Communities
- Green Energy Efficient: Appliances, HVAC, Windows
- Water Source: Public
Utilities
- Carport Spaces: 0.00
- Cooling: Central Air
- Heating: Central, Electric, Exhaust Fan, Heat Pump
- Pets Allowed: Yes
- Sewer: Public Sewer
- Utilities: Electricity Available, Fiber Optics, Natural Gas Available, Phone Available, Public, Sewer Connected, Sprinkler Meter, Sprinkler Recycled, Street Lights, Underground Utilities, Water Available, Water Connected
Amenities
- Association Amenities: Park, Playground, Recreation Facilities
Finance and Tax Information
- Home Owners Association Fee Includes: Internet
- Home Owners Association Fee: 275.00
- Insurance Expense: 0.00
- Net Operating Income: 0.00
- Other Expense: 0.00
- Tax Year: 2023
Other Features
- Appliances: Built-In Oven, Cooktop, Dishwasher, Disposal, Gas Water Heater, Microwave, Tankless Water Heater
- Association Name: Dream Finders Homes
- Association Phone: 904-625-4015
- Country: US
- Furnished: Unfurnished
- Interior Features: Eat-in Kitchen, High Ceilings, Kitchen/Family Room Combo, Living Room/Dining Room Combo, Open Floorplan, Primary Bedroom Main Floor, Solid Surface Counters, Thermostat, Walk-In Closet(s)
- Legal Description: Palms at Windermere, PB 113, Pg 32 Lot 31
- Levels: Two
- Area Major: 34786 - Windermere
- Occupant Type: Vacant
- Parcel Number: 34-23-27-6105-00-310
- Possession: Close of Escrow
- Style: Florida
- Views: 16
- Zoning Code: RESIDENTAI
Similar Properties
Nearby Subdivisions
Aladar On Lake Butler
Ashlin Park Ph 2
Bayshore Estates
Bellaria
Belmere Village G2 48 65
Belmere Village G5
Butler Bay
Butler Ridge
Casabella
Casabella Ph 2
Chaine De Lac
Chaine Du Lac
Down Point Sub
Edens Hammock
Enclave
Enclave At Windermere Landing
Estanciawindermere
Glenmuir
Glenmuir Ut 02 51 42
Gotha Town
Harbor Isle
Isleworth
Jasmine Woods
Keenes Pointe
Keenes Pointe 46104
Keenes Pointe Ut 04 Sec 31 48
Keenes Pointe Ut 06 50 95
Kelso On Lake Butler
Lake Burden South Ph I
Lake Butler Estates
Lake Cawood Estates
Lake Down Cove
Lake Down Crest
Lake Roper Pointe
Lake Sawyer South Ph 01
Lakes Windermere Ph 01 49 108
Lakeswindermere Ph 02a
Lakeswindermere Ph 04
Lakeswindermerepeachtree
Manors At Butler Bay Ph 01
Manors At Butler Bay Ph 02
Marsh Sub
None
Palms At Windermere
Providence Ph 01 50 03
Reserve At Belmere
Reserve At Belmere Ph 2
Reserve At Lake Butler Sound
Reserve At Lake Butler Sound 4
Reservebelmere Ph Ii
Sanctuary At Lakes Of Winderme
Silver Woods Ph 02
Stillwater Xing Prcl Sc13 Ph 1
Summerport
Summerport Beach
Summerport Ph 1
Sunset Bay
The Lakes
Tildens Grove Ph 01 4765
Tuscany Ridge 50 141
Waterford Pointe
Waterstone
Wauseon Ridge
Weatherstone On Lake Olivia
Westover Reserve
Westside Village
Whitney Islesbelmere Ph 02
Wickham Park
Willows At Lake Rhea Ph 01
Windermere
Windermere Downs
Windermere Isle
Windermere Isle Ph 2
Windermere Lndgs Fd1
Windermere Lndgs Ph 02
Windermere Lndgs Ph 2
Windermere Sound
Windermere Terrace
Windermere Town
Windermere Town Rep
Windermere Trails
Windermere Trls Ph 1c
Windermere Trls Ph 3b
Windermere Trls Ph 4b
Windermere Trls Ph 5a
Windermere Trls Ph 5b
Windsor Hill
Windstone






