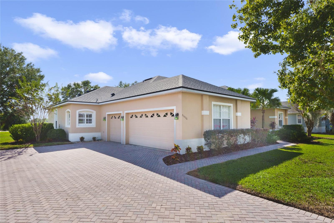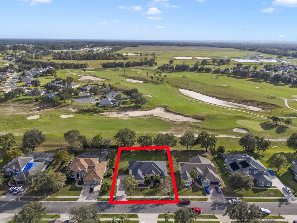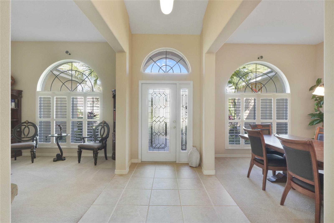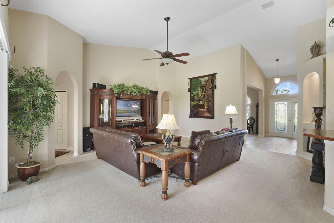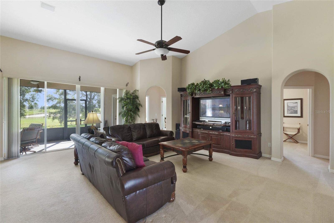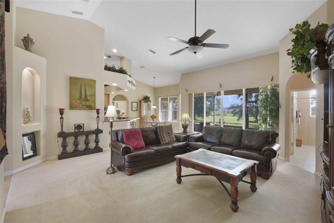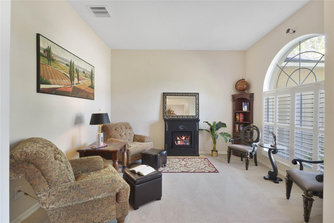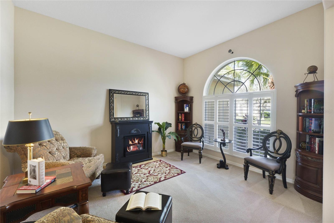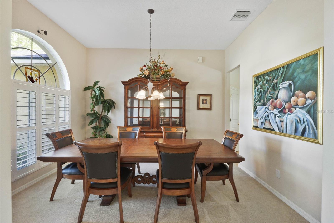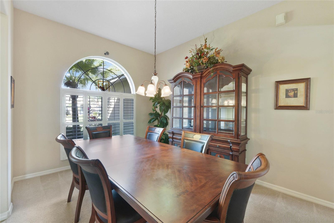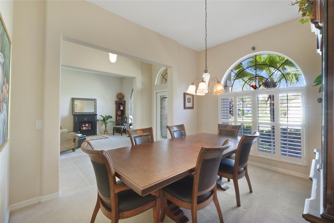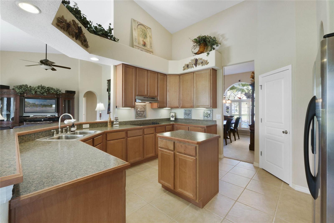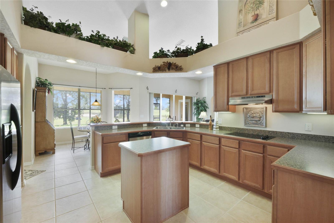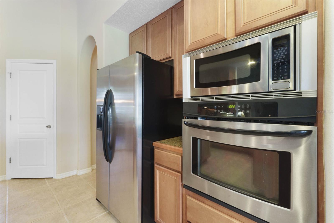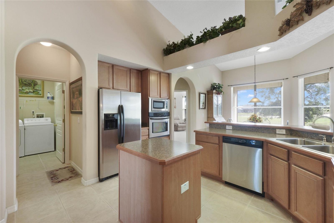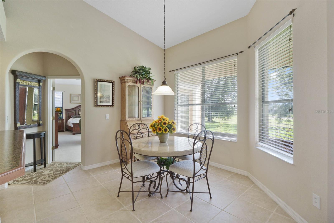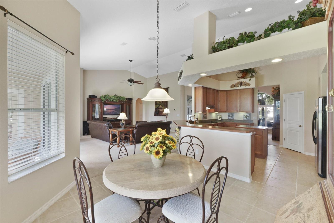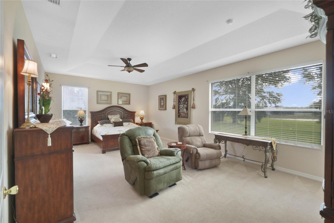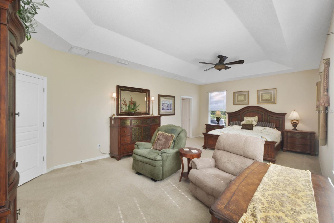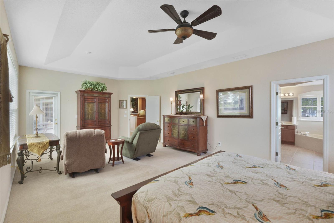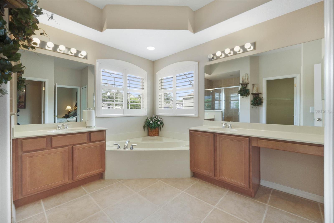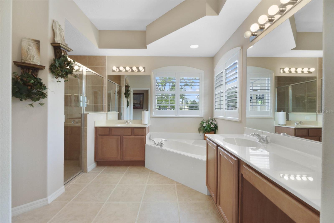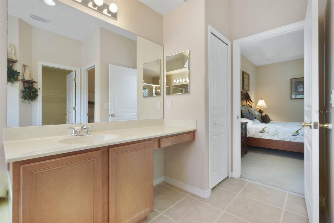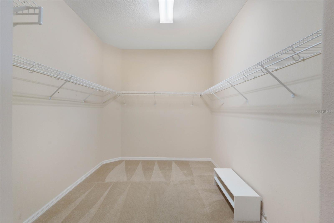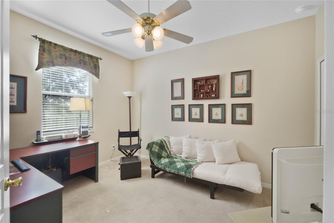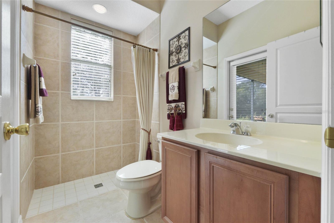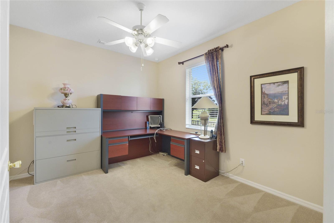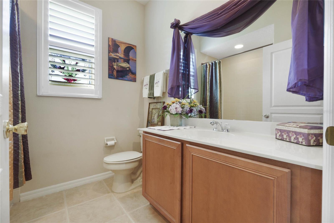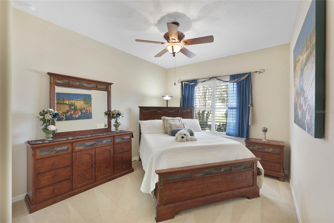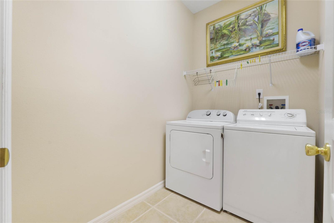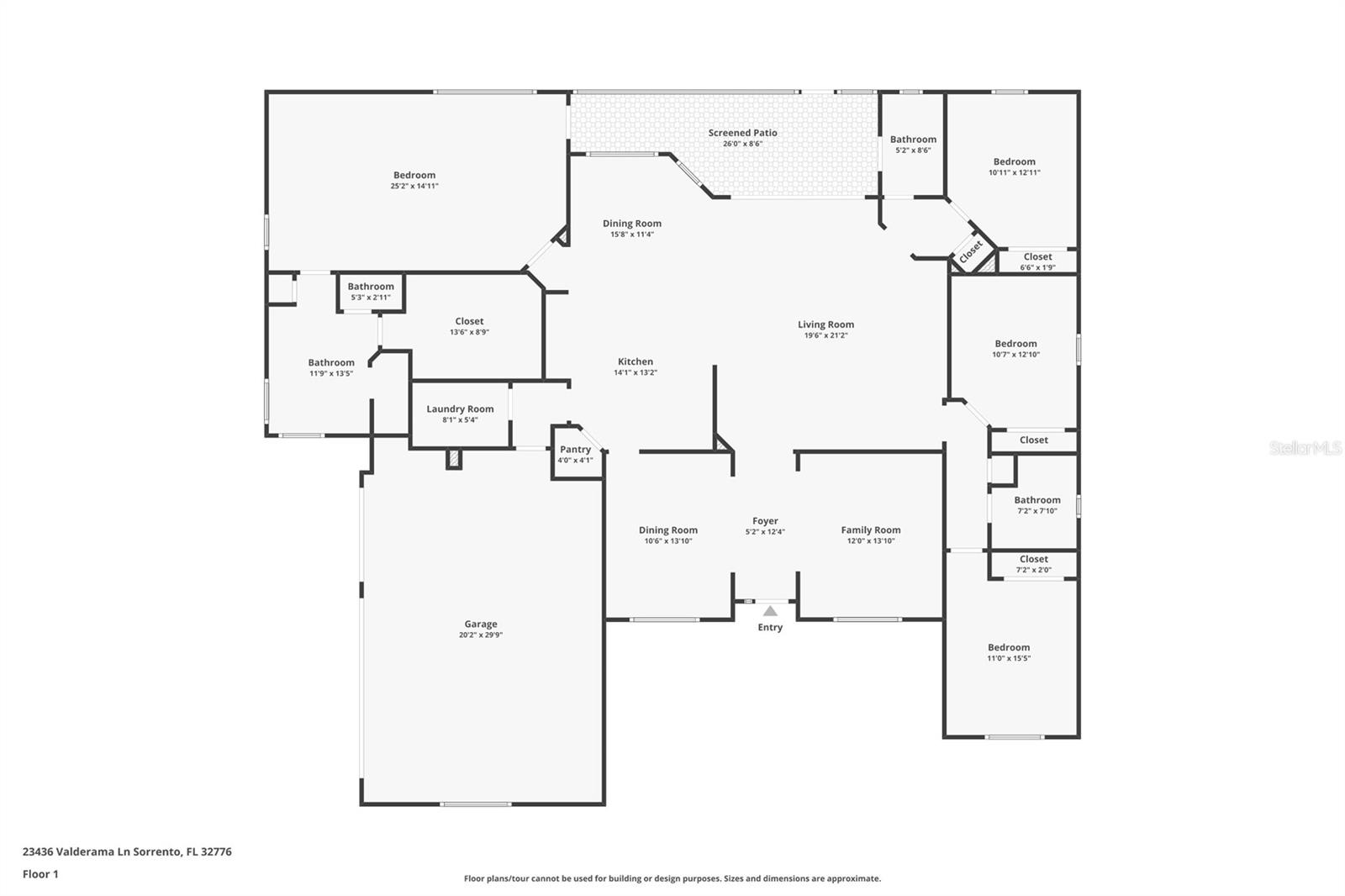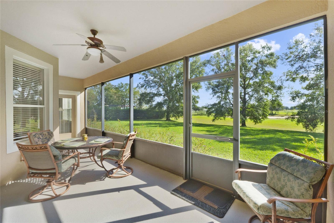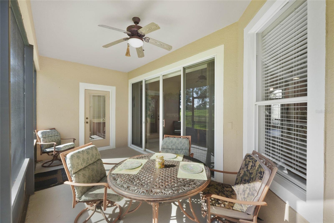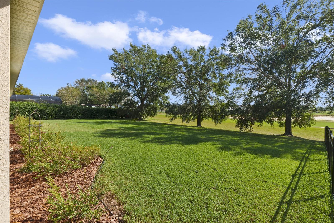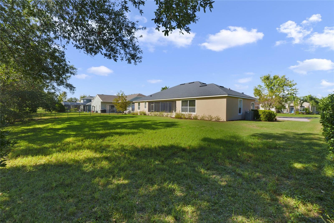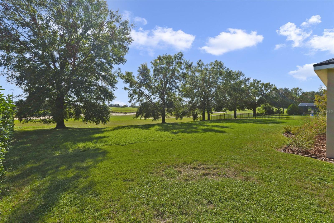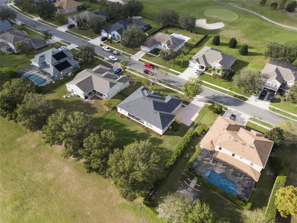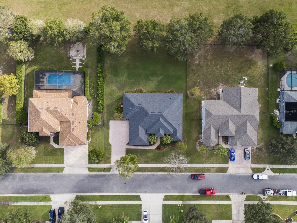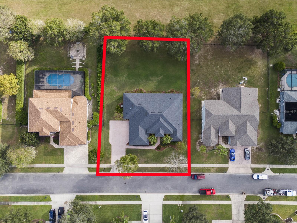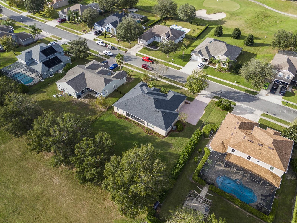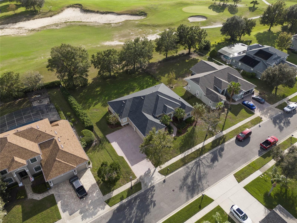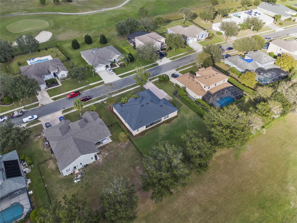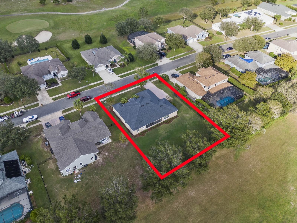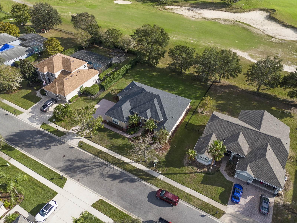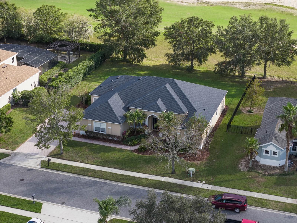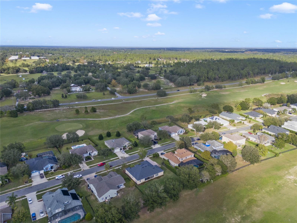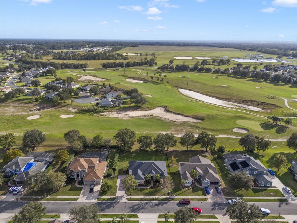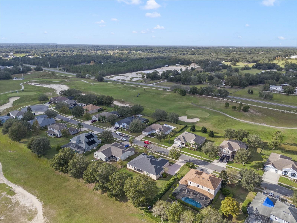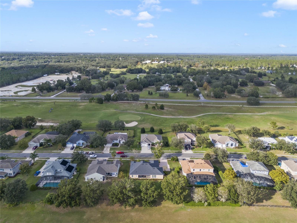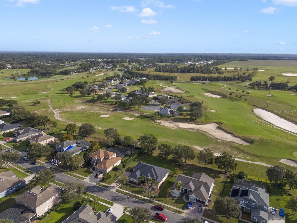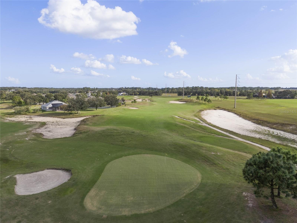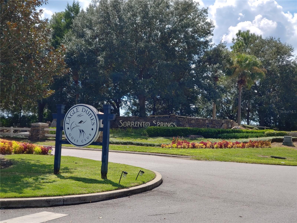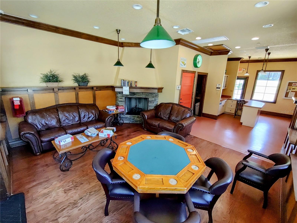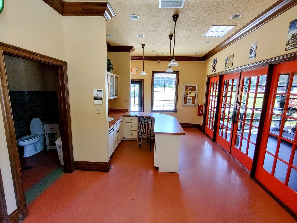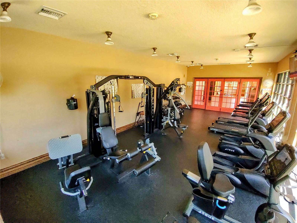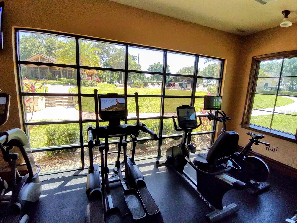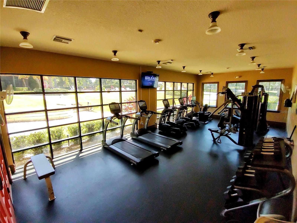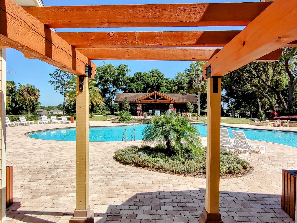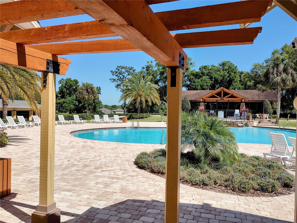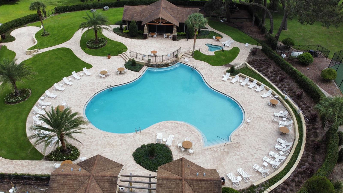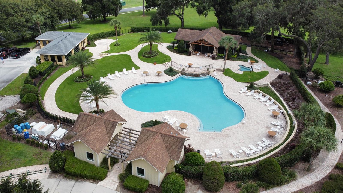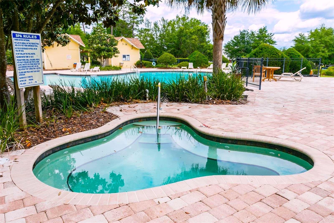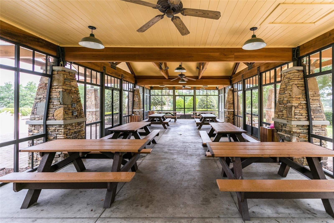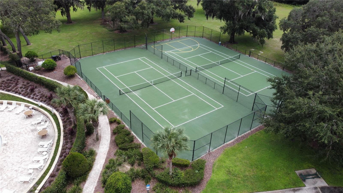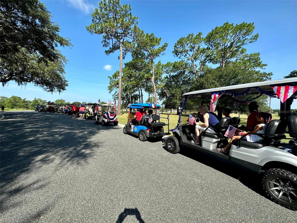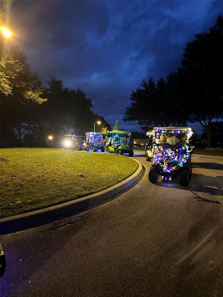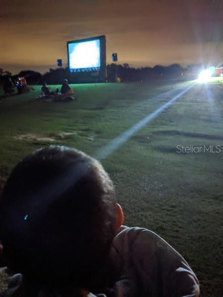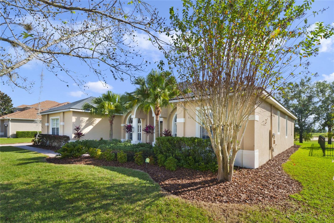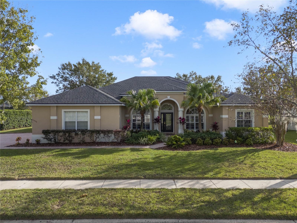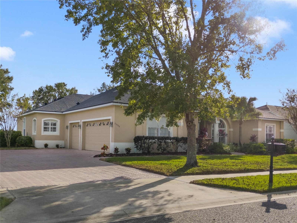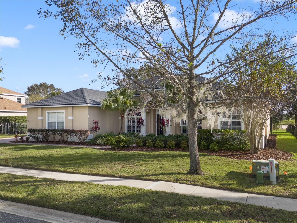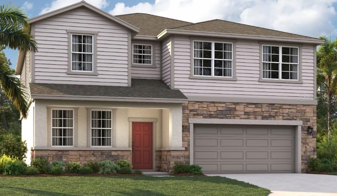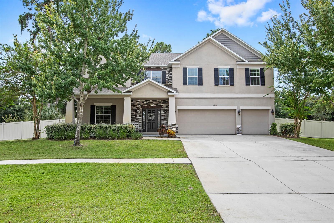Submit an Offer Now!
23436 Valderama Lane, SORRENTO, FL 32776
Property Photos
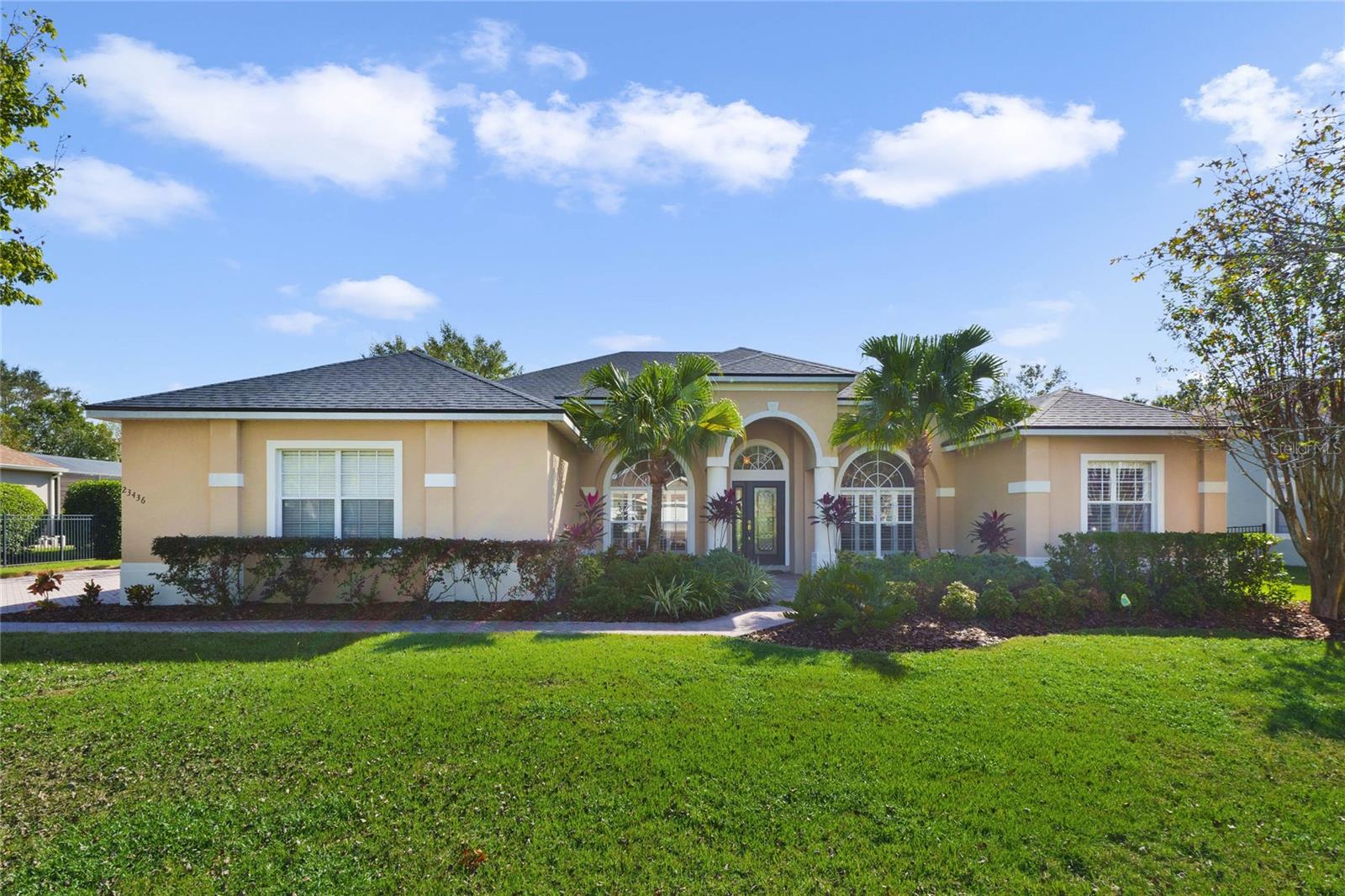
Priced at Only: $537,800
For more Information Call:
(352) 279-4408
Address: 23436 Valderama Lane, SORRENTO, FL 32776
Property Location and Similar Properties
- MLS#: G5089429 ( Residential )
- Street Address: 23436 Valderama Lane
- Viewed: 11
- Price: $537,800
- Price sqft: $150
- Waterfront: No
- Year Built: 2006
- Bldg sqft: 3592
- Bedrooms: 4
- Total Baths: 3
- Full Baths: 3
- Garage / Parking Spaces: 3
- Days On Market: 56
- Additional Information
- Geolocation: 28.8492 / -81.5672
- County: LAKE
- City: SORRENTO
- Zipcode: 32776
- Subdivision: Sorrento Hills Ph 03
- Elementary School: Sorrento
- High School: Mount Dora
- Provided by: OLYMPUS EXECUTIVE REALTY INC
- Contact: Bryan Nelson
- 407-469-0090

- DMCA Notice
-
DescriptionThis stunning 4 bedroom, 3 bathroom, golf course frontage home offers the perfect blend of comfort, elegance, and breathtaking views. Nestled in the heart of the highly desirable Sorrento community, this home backs directly onto the golf course, providing uninterrupted views of the #13 green. Step inside and be greeted by an open floor plan with soaring cathedral ceilings that enhance the sense of space and light. Plantation shutters add a touch of classic sophistication, while the large windows perfectly frame the picturesque golf course views. Whether relaxing with family or entertaining guests, the seamless flow of the main living spaces creates a welcoming and versatile atmosphere. The split floor plan offers privacy and functionality, with the primary suite serving as a private retreat. Enjoy peaceful golf course views from the spacious 15 x 25 layout with sitting area, and an en suite bathroom that features dual vanities, a shower, separate soaking tub and an enormous walk in closet. The additional three bedrooms are generously sized, offering flexibility for family, guests, or even a home office. The kitchen is the heart of the home, featuring ample counter space, a center island, stainless steel appliances, and a layout that allows for effortless interaction with the formal dining room and living areasall while soaking in the views. Step outside to your private patio, where you can sip your morning coffee or unwind in the evenings as you take in the beauty of a sunset over the golf course. The side load 3 car garage provides plenty of space for vehicles, storage, or even a golf cart to enhance your lifestyle. With a new roof installed in 2021, this home is not only beautiful but also offers peace of mind for years to come. Located in a tranquil and golf cart friendly neighborhood, this home offers the best of Sorrento living. Whether youre an avid golfer or simply appreciate the serenity of a golf course view, you'll enjoy a quiet atmosphere, community pool, fitness center, playground, sidewalks throughout, and fun community events including: FOOD TRUCKS on the first Thursday of each month, a Christmas MOVIE on the FAIRWAY, golf cart PARADES for Christmas and Fourth of July, Thanksgiving 5k and many more! The community feel is perfectly complemented by the scenic surroundings of the nearby Eagle Dunes golf course, ideally situated, allowing easy access to the 429 Toll Road and the charming towns of Mt Dora and Eustis. Embrace a life of comfort, luxury, and convenience in this exceptional home.
Payment Calculator
- Principal & Interest -
- Property Tax $
- Home Insurance $
- HOA Fees $
- Monthly -
Features
Building and Construction
- Covered Spaces: 0.00
- Exterior Features: Irrigation System, Private Mailbox, Rain Gutters, Sidewalk, Sliding Doors
- Flooring: Carpet, Tile
- Living Area: 2689.00
- Roof: Shingle
Land Information
- Lot Features: Cul-De-Sac, In County, On Golf Course, Oversized Lot, Rolling Slope, Sidewalk, Street Dead-End, Paved
School Information
- High School: Mount Dora High
- School Elementary: Sorrento Elementary
Garage and Parking
- Garage Spaces: 3.00
- Open Parking Spaces: 0.00
- Parking Features: Garage Door Opener, Garage Faces Side, Golf Cart Parking
Eco-Communities
- Water Source: Public
Utilities
- Carport Spaces: 0.00
- Cooling: Central Air
- Heating: Central, Electric
- Pets Allowed: Yes
- Sewer: Public Sewer
- Utilities: Cable Connected, Electricity Connected, Public, Sewer Connected
Amenities
- Association Amenities: Basketball Court, Clubhouse, Fitness Center, Gated, Park, Pickleball Court(s), Playground, Pool, Recreation Facilities, Spa/Hot Tub, Tennis Court(s)
Finance and Tax Information
- Home Owners Association Fee Includes: Guard - 24 Hour, Pool, Management, Recreational Facilities
- Home Owners Association Fee: 347.00
- Insurance Expense: 0.00
- Net Operating Income: 0.00
- Other Expense: 0.00
- Tax Year: 2023
Other Features
- Appliances: Cooktop, Dishwasher, Disposal, Electric Water Heater, Microwave, Refrigerator
- Association Name: Tracey Hylands/Leland Management
- Association Phone: 407-447-9955
- Country: US
- Interior Features: Cathedral Ceiling(s), Ceiling Fans(s), Crown Molding, Eat-in Kitchen, High Ceilings, Kitchen/Family Room Combo, Open Floorplan, Primary Bedroom Main Floor, Solid Wood Cabinets, Split Bedroom, Thermostat, Tray Ceiling(s), Walk-In Closet(s), Window Treatments
- Legal Description: SORRENTO HILLS PHASE 3 PB 52 PG 69-78 LOT 30 BLK A ORB 3232 PG 2258 ORB 3541 PG 2486
- Levels: One
- Area Major: 32776 - Sorrento / Mount Plymouth
- Occupant Type: Owner
- Parcel Number: 12-19-27-1901-00A-03000
- View: Golf Course
- Views: 11
- Zoning Code: PUD
Similar Properties
Nearby Subdivisions
Cross Tie Ranch
Fairways At Mt Plymouth Ph 01
Fairways At Mt Plymouth Ph 04
Heathrow Country Est Homes Ph
Heathrow Country Estate
Heathrow Country Estateredtail
Heathrow Country Estates
Mount Plymouth
Mt Plymouth
Mt Plymouth Fifth Add Sub
None
Parkwolf Branch Oaks Ph 4
Plymouth Creek Estates
Plymouth Hollow Sub
Rolling Oak Estates
Serenity At Redtail Sub
Sorrento Hills Ph 01 02 Lt 01
Sorrento Hills Ph 03
Sorrento Main Division
Sorrento Paxton Sommervilles
Sorrento Pines
Sorrento Pines Ph 2
Sorrento Spgs Ph 04
Sorrento Springshills
Wolfbranch Estates Sub
Wolfbranch Meadows



