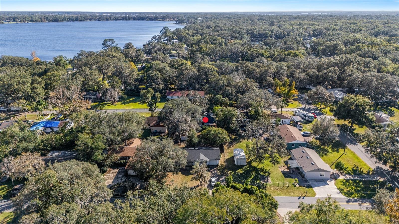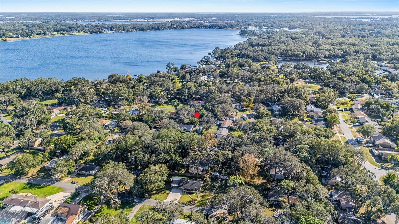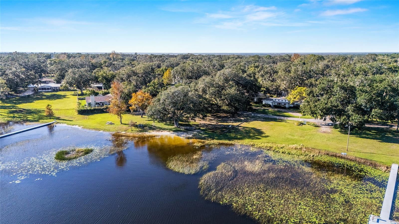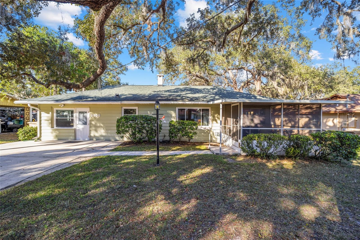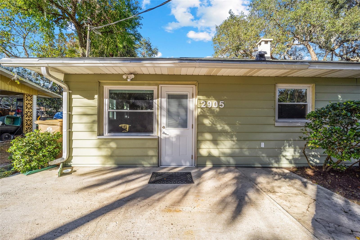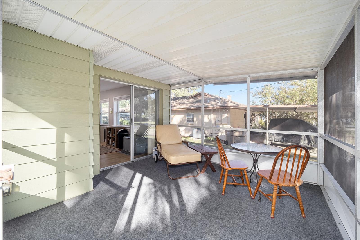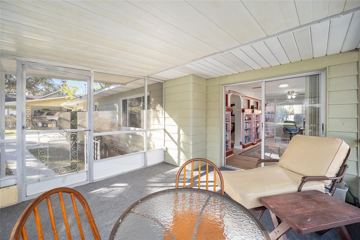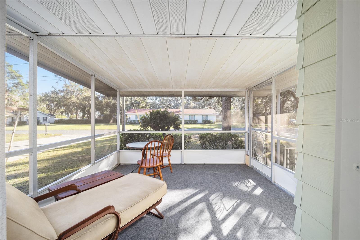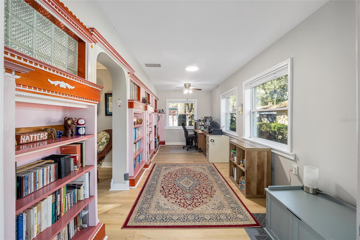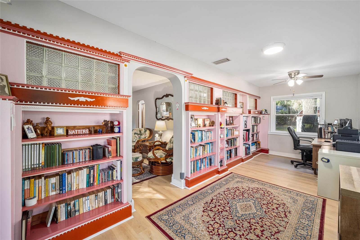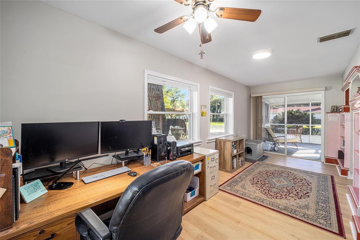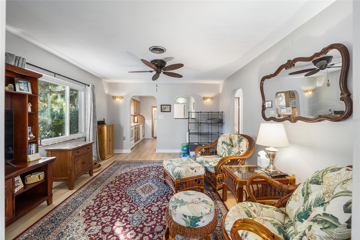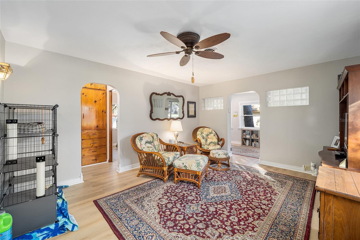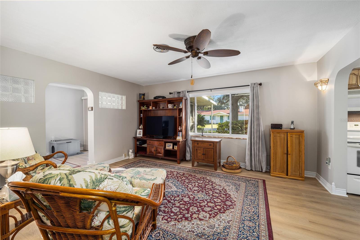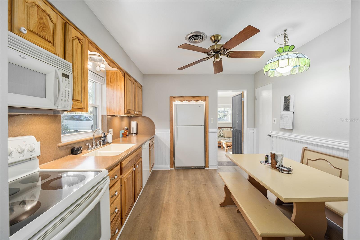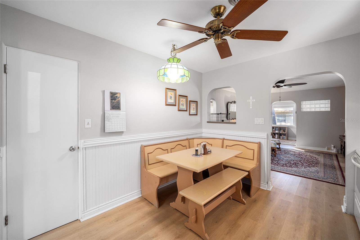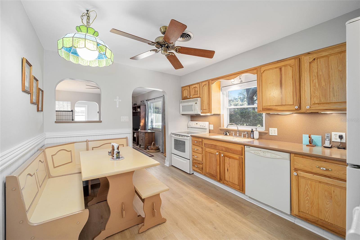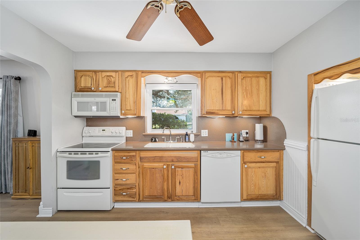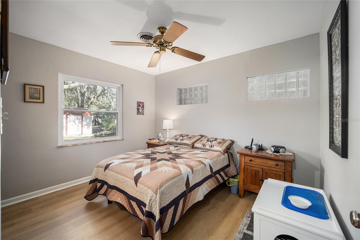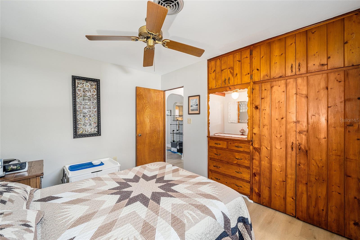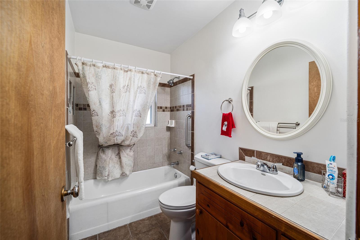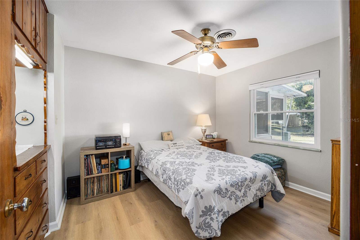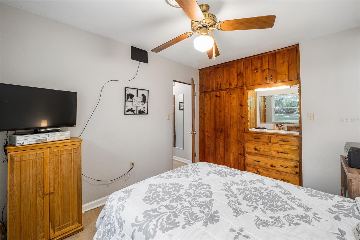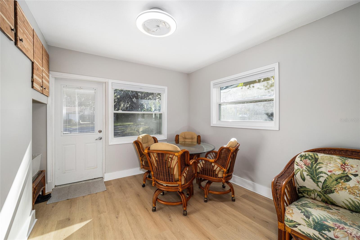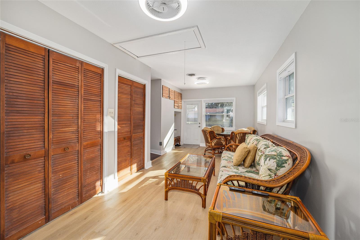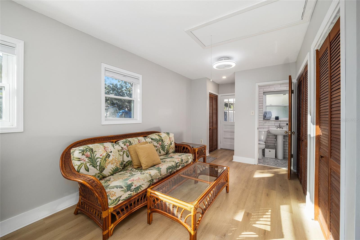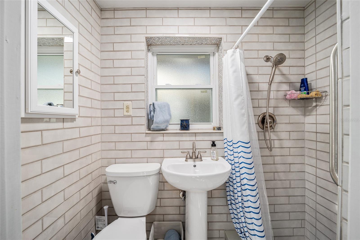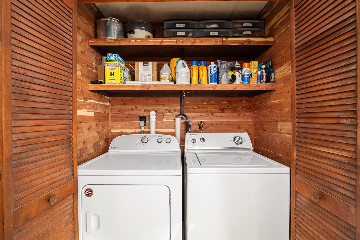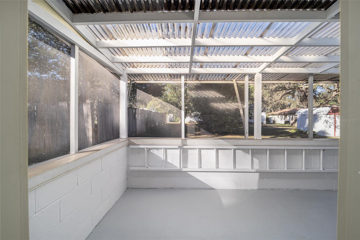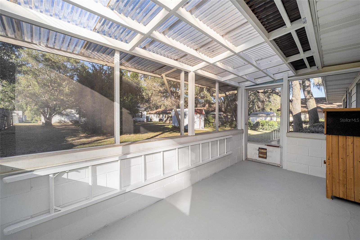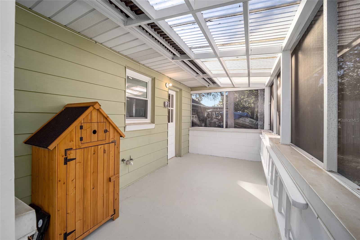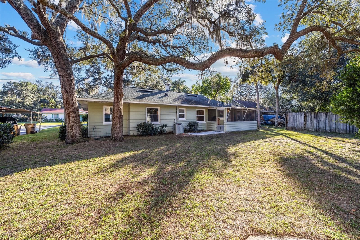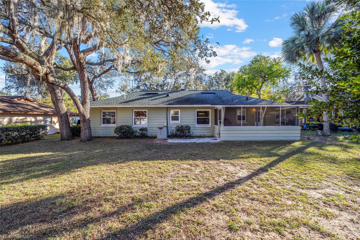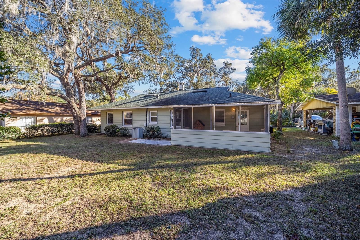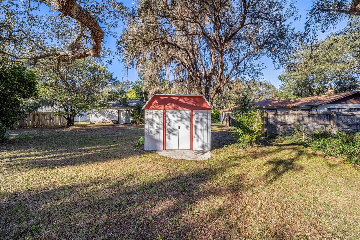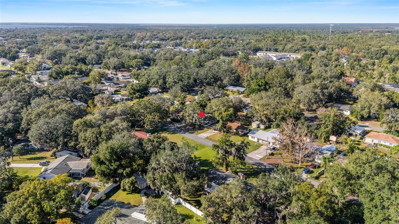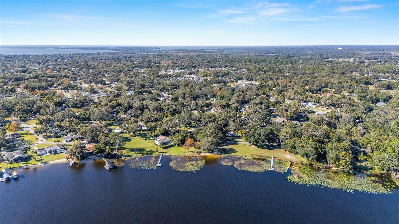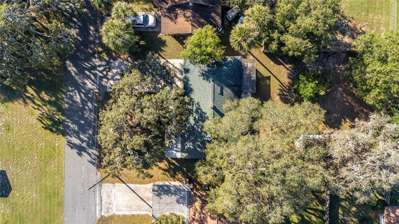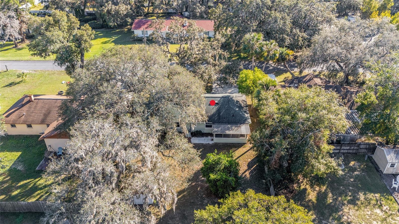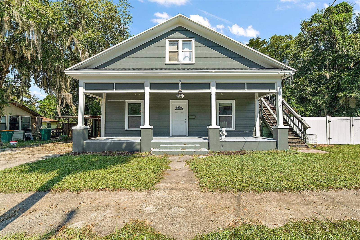Submit an Offer Now!
2905 Pinetree Road, EUSTIS, FL 32726
Property Photos
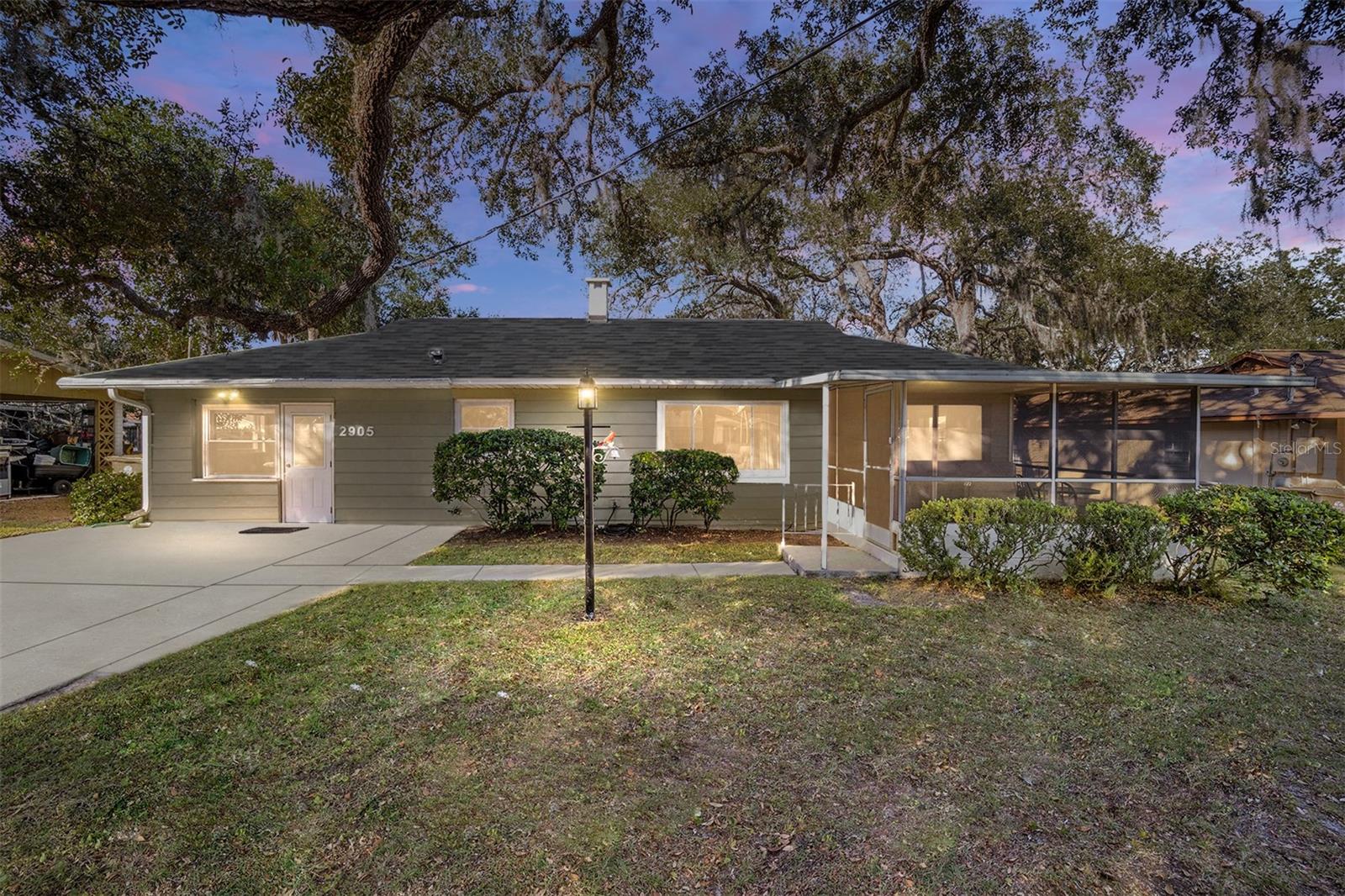
Priced at Only: $242,500
For more Information Call:
(352) 279-4408
Address: 2905 Pinetree Road, EUSTIS, FL 32726
Property Location and Similar Properties
- MLS#: G5089466 ( Residential )
- Street Address: 2905 Pinetree Road
- Viewed: 1
- Price: $242,500
- Price sqft: $159
- Waterfront: No
- Year Built: 1956
- Bldg sqft: 1522
- Bedrooms: 3
- Total Baths: 2
- Full Baths: 2
- Days On Market: 2
- Additional Information
- Geolocation: 28.8495 / -81.6493
- County: LAKE
- City: EUSTIS
- Zipcode: 32726
- Provided by: FLORIDA FINE HOMES REALTY, LLC
- Contact: Catherine Tarquini
- 352-446-8886
- DMCA Notice
-
DescriptionThis charming 3 bedroom/2 bath home in joanna shores has been lovingly lived in for 39 years!! You can have lake access with poa membership ($175/year not mandatory, also includes the street lights). Lake joanna is spring fed!! Block home with steel siding 2019 roof! 2024 electric water heater! You will find so many unique features! This home has a mother in law suite (bedroom 3), top down/bottom up blinds, built ins (some cedar lined), ceiling fans, interior glass block windows, arched entries, wainscoting, chair rail & specialty moldings, and luxury vinyl plank or tile flooring no carpeting!! Covered front porch with screened lanai and screened rear patio! Enter the home via the lanai into the library (office/den). The book shelving is whimsically painted with detailed moldings. Interior glass block windows bring light from the library (office/den) into the living room (which features tiffany style sconce lighting and large picture window to the front yard) making this room so enjoyable to receive your guests the kitchen has an arched pass thru from the living room with all in one solid surface counter top with gooseneck faucet, window over sink, eating space in kitchen, cedar lined pantry closet, recessed refrigerator, mounted microwave, dishwasher & electric range. The primary bedroom & bedroom 2 have built in wardrobes (cedar lined), built in dressers with overhead lighting & built in overhead storage cabinets, luxury vinyl plank, windows and ceiling fans. The hall bathroom has tile flooring, tile topped vanity, porcelain tub with shower (with 2 grab bars), and frosted glass double hung window. Bedroom 3/mother in law suite has exterior doors to front driveway, and rear porch. Laundry closet with whirlpool washer & dryer, water heater closet, attic access, built in closet, built in storage and en suite bath. Bathroom 2 has upgraded tile in the step in shower (with grab bar & handheld sprayer), shower floor, and bath floor. This bathroom has a built in medicine cabinet, pedestal sink, and frosted glass double hung window to screened rear porch. The rear porch is block & screened with corrugated roof and plumbed for a sink. Backyard with a storage shed, drain field (for 2 baths, and washer), and trees. There is also a small drain field in front for the kitchen sink. This gem of a home will not last long! Dont miss your chance to be a resident of joanna shores and enjoy lake access with your poa membership!
Payment Calculator
- Principal & Interest -
- Property Tax $
- Home Insurance $
- HOA Fees $
- Monthly -
Features
Building and Construction
- Covered Spaces: 0.00
- Exterior Features: Private Mailbox, Rain Gutters
- Flooring: Luxury Vinyl, Tile
- Living Area: 1268.00
- Other Structures: Shed(s)
- Roof: Shingle
Property Information
- Property Condition: Completed
Land Information
- Lot Features: Paved
Garage and Parking
- Garage Spaces: 0.00
- Open Parking Spaces: 0.00
- Parking Features: Converted Garage, Driveway
Eco-Communities
- Water Source: Public
Utilities
- Carport Spaces: 0.00
- Cooling: Central Air
- Heating: Electric
- Pets Allowed: Cats OK, Dogs OK
- Sewer: Septic Tank
- Utilities: Cable Connected, Electricity Connected, Phone Available, Public, Street Lights, Underground Utilities, Water Connected
Amenities
- Association Amenities: Optional Additional Fees
Finance and Tax Information
- Home Owners Association Fee: 175.00
- Insurance Expense: 0.00
- Net Operating Income: 0.00
- Other Expense: 0.00
- Tax Year: 2024
Other Features
- Appliances: Dishwasher, Dryer, Electric Water Heater, Microwave, Range, Refrigerator, Washer
- Country: US
- Furnished: Unfurnished
- Interior Features: Built-in Features, Chair Rail, Eat-in Kitchen, Solid Surface Counters, Thermostat, Window Treatments
- Legal Description: JOANNA SHORES LOT 15 BLK D PB 12 PG 64 ORB 859 PG 939 ORB 4472 PG 286
- Levels: One
- Area Major: 32726 - Eustis
- Occupant Type: Owner
- Parcel Number: 07-19-27-0600-00D-01500
- Possession: Close of Escrow
- Style: Ranch
- Zoning Code: R-6
Similar Properties
Nearby Subdivisions
44 Gables Ph 03
Bishops Eustis
Brac Bluff Pass Ph 2
Bright Water Place
Bright Water Place Ph 03
Bright Water Place Phase 3
College Hgts
Estates At Black Bear Reserve
Eustis
Eustis 44 Gables
Eustis Azalea Park
Eustis Bay State South Ph 02
Eustis Belmont Heights
Eustis Bishops Sub
Eustis Brac Bluff Pass Ph 02 H
Eustis Brightwater Place
Eustis Century Oak Estates
Eustis Century Oaks Estates
Eustis Cherrytree On Washingto
Eustis Crooked Lake Reserve
Eustis Fort Mason
Eustis Glover Sub
Eustis Goulds Sub
Eustis Grand Island Heights
Eustis Hazzards Homestead
Eustis Heath Terrace
Eustis Heights
Eustis Hermosa Shores
Eustis Hillcrest
Eustis Hogans Sub
Eustis Lake Dot Estates Sub
Eustis Lake Yale Landing
Eustis Lakeview Park
Eustis Lynnhurst
Eustis Northshore
Eustis Ocklawaha Sub
Eustis Quayle Golf Links
Eustis Remington Club Ph 02 Lt
Eustis Ridgeview At East Crook
Eustis Springwood Landing Sub
Eustis Townhill Sub
Eustis Tropical Shore
Eustis West Lynnhurst
Lake Woodward Estates
Lakeview Heights
None
Orange Summit
Polak Sub
Rainbow Rdg
Remington Club
Rolling Acres Estates
Rosenwald Gardens
Rosenwald Gardens Pt Rep Sub
Royal Trails
Sundance Hills Sub
Townhill
Westgate
Winchester Estates



