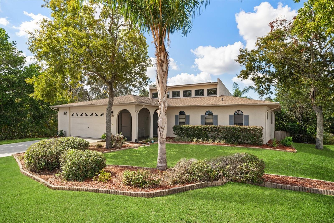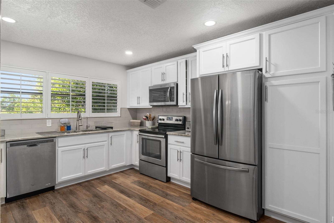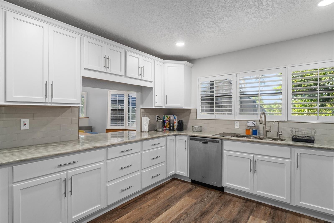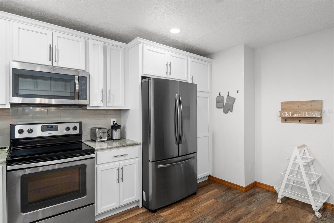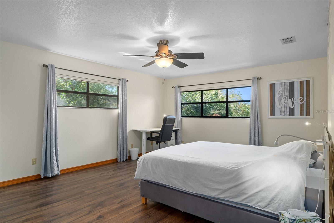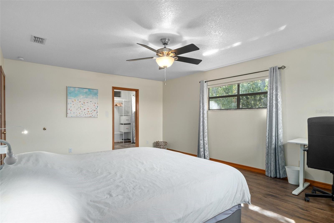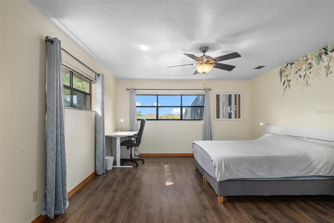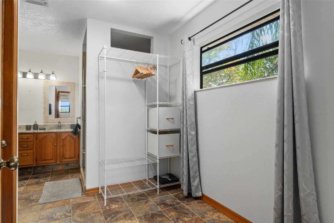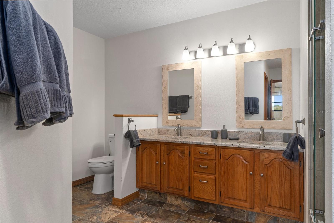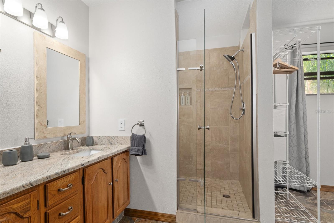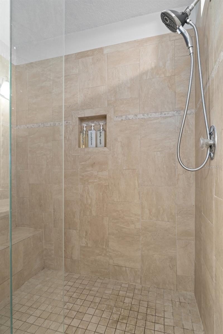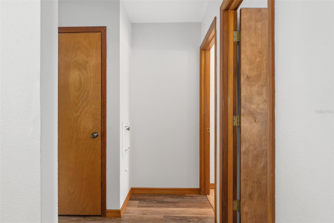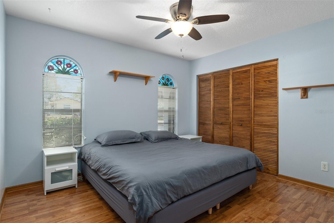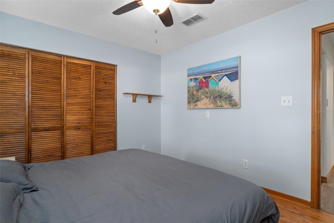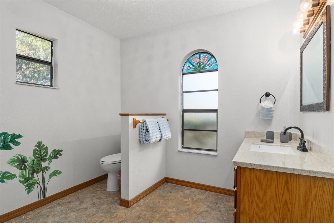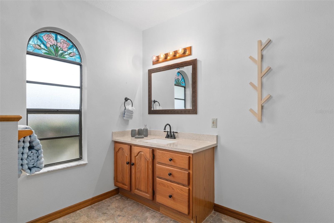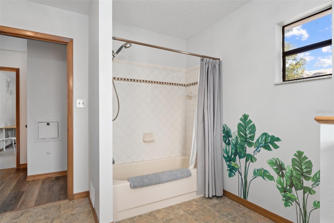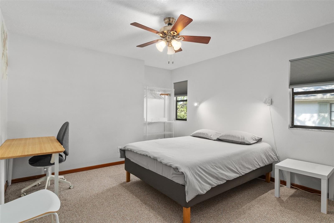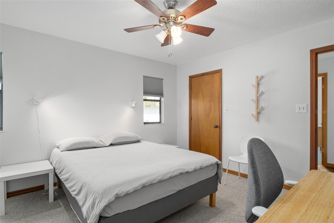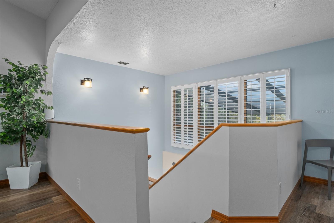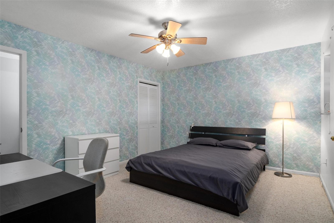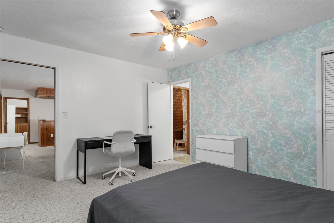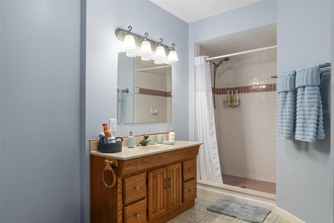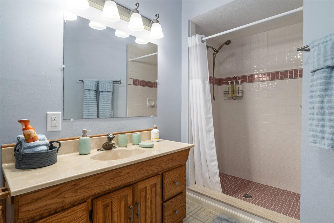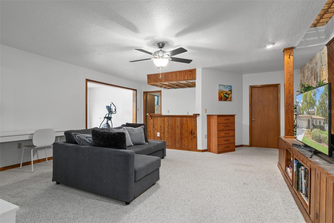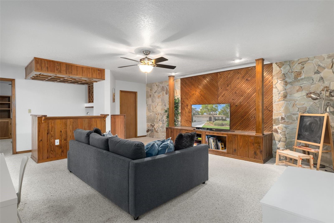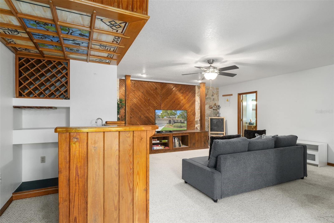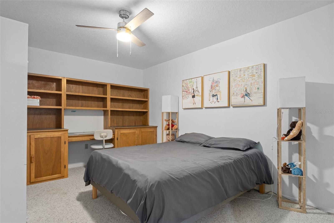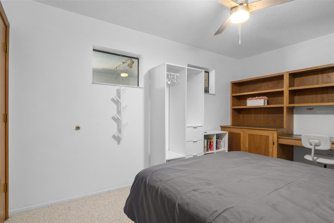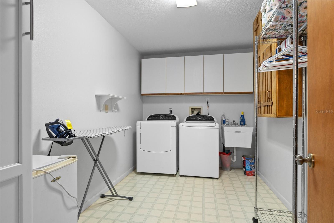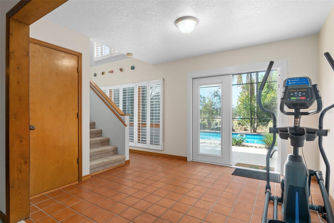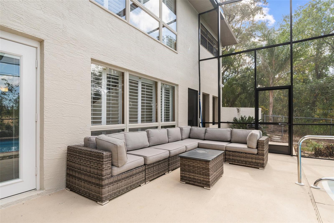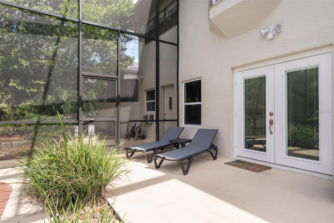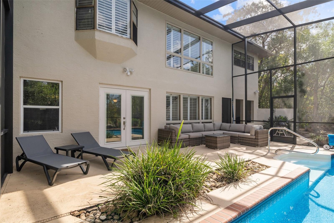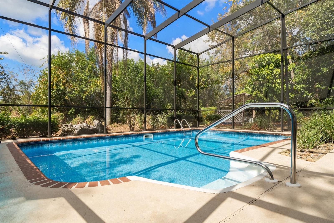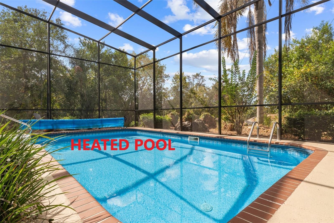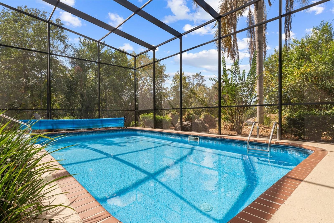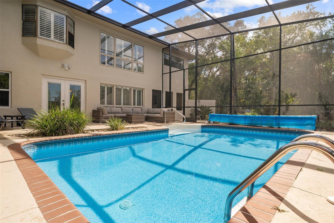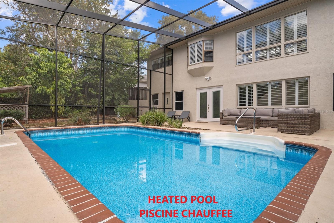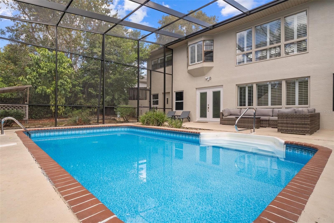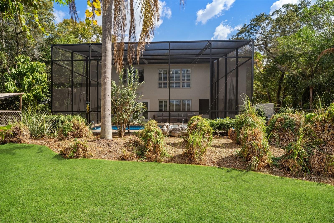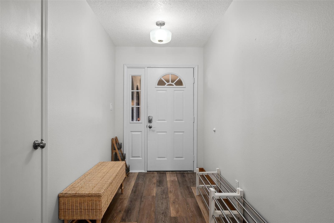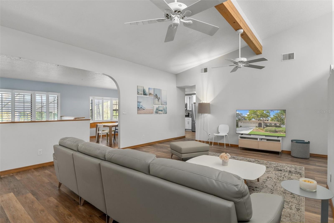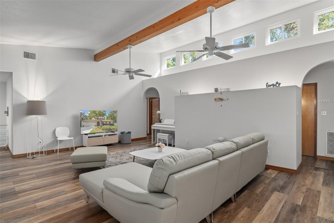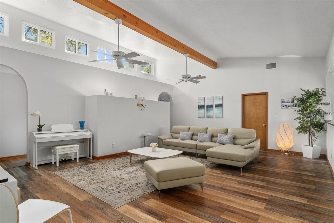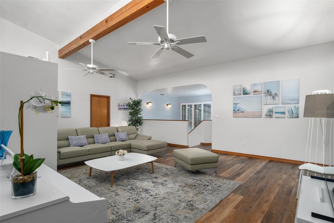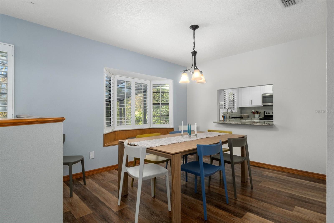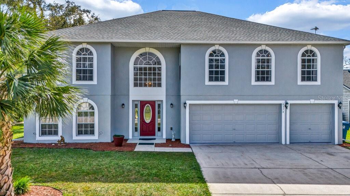Submit an Offer Now!
2015 Belmar Avenue, SPRING HILL, FL 34608
Property Photos
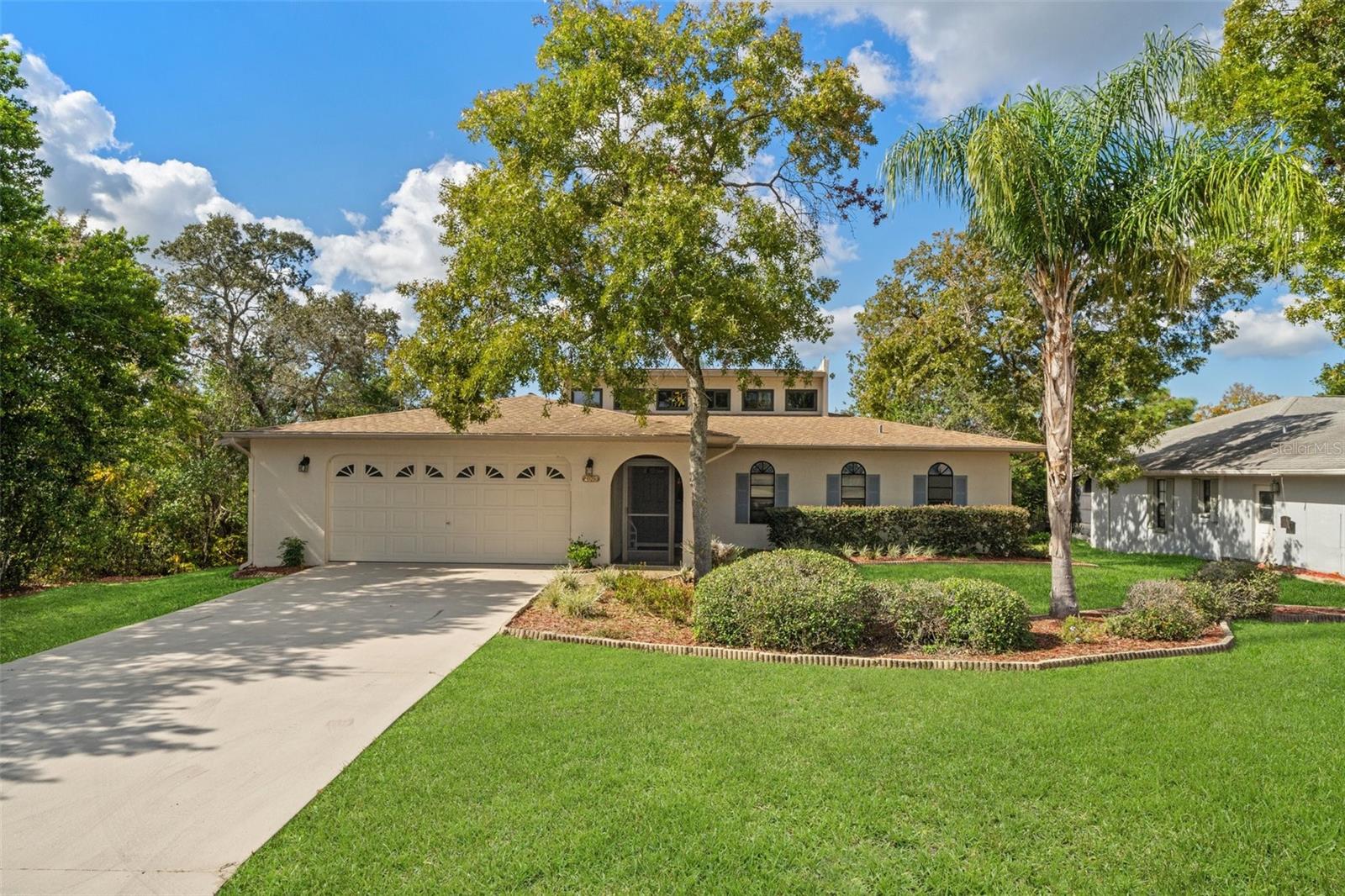
Priced at Only: $550,000
For more Information Call:
(352) 279-4408
Address: 2015 Belmar Avenue, SPRING HILL, FL 34608
Property Location and Similar Properties
- MLS#: G5089478 ( Residential )
- Street Address: 2015 Belmar Avenue
- Viewed: 3
- Price: $550,000
- Price sqft: $169
- Waterfront: No
- Year Built: 1988
- Bldg sqft: 3245
- Bedrooms: 4
- Total Baths: 3
- Full Baths: 3
- Garage / Parking Spaces: 2
- Days On Market: 32
- Additional Information
- Geolocation: 28.4603 / -82.5551
- County: HERNANDO
- City: SPRING HILL
- Zipcode: 34608
- Subdivision: Spring Hill
- Provided by: MYRE BROKERAGE LLC
- Contact: Juan Perez
- 407-923-7333

- DMCA Notice
-
DescriptionWhat a GEM! This home, on Belmar, was built and meticulously taken care of by the original owner. This home offers over 3,000sq ft of living space between the main floor and the lower level that includes 4 bedrooms (3 upstairs 1 downstairs) 3 full bathrooms (2 upstairs 1 downstairs, an office, and an additional storage/ art studio. Let me walk you through this home. When you enter the front door through the foyer to the right you will find two bedrooms, a full bathroom and a linen closet. If you were to go to the left at the foyer you have the oversized two car garage entrance and then around the corner the primary bedroom with en suite and closet by design system closet. In the heart of the home you have an oversized living room with lots of natural light from the upper windows and the the back windows over the stairs. This home is an entertainers dream. The show stopper kitchen offers SS appliances, all wood white cabinets, beautiful veined quartzite countertops, a simple yet elegant gray backsplash and new plantation style shutters. The dining is just off the living room with the passthrough to the kitchen and a little bay window with a bench. Now let's head down stairs You have a second oversized family room with stone and wood accent great to hold that big TV and also includes an opening allowing air to flow from the first floor to the second (pretty neat feature). A mini wet bar great for those weekend sports gatherings or a gathering. The office right behind the wet bar with built in shelves has brand new ceiling fan and natural light. The oversized laundry room includes a laundry shoot from the first floor making those laundry days a little bit easier. On the other side of the family room you have a full bathroom and bedroom with its own private patio. When you walk back through the family room by the stairs you'll walk out the new French doors to your private backyard oasis with a pool. The pool has a brand new liner so jump right in (after closing of course). When you walk out those french doors to the right is the extra storage/ art studio. The list of Home Improvements: Reverse Osmosis kitchen 2021, Plantation shutters Living & Dining 2008, Air condition/ heat pup 2015 with 2yr left transferable warranty, Primary Closet by design 2014, Screen in front porch 2016, Primary bath floors, counter tops and shower 2016, Primary flooring 2016, NEW ROOF 2017, New windows East side of home 2018, New French doors energy efficient 2020, New pool liner 2019, House exterior painting 2019, Interior painted 2021, New kitchen 2021, New flooring in living/ dining 2021. WOW LOOK AT ALL THATS BEEN DONE FOR YOU!!! Come take a look today and make this your new home!
Payment Calculator
- Principal & Interest -
- Property Tax $
- Home Insurance $
- HOA Fees $
- Monthly -
Features
Building and Construction
- Basement: Daylight
- Covered Spaces: 0.00
- Exterior Features: French Doors
- Fencing: Fenced
- Flooring: Carpet, Laminate, Tile, Vinyl
- Living Area: 3245.00
- Roof: Shingle
Garage and Parking
- Garage Spaces: 2.00
- Open Parking Spaces: 0.00
Eco-Communities
- Pool Features: In Ground, Screen Enclosure, Vinyl
- Water Source: Public
Utilities
- Carport Spaces: 0.00
- Cooling: Central Air
- Heating: Central
- Sewer: Septic Tank
- Utilities: Cable Connected, Electricity Connected, Public, Water Connected
Finance and Tax Information
- Home Owners Association Fee: 0.00
- Insurance Expense: 0.00
- Net Operating Income: 0.00
- Other Expense: 0.00
- Tax Year: 2023
Other Features
- Appliances: Dishwasher, Kitchen Reverse Osmosis System, Microwave, Range, Refrigerator
- Country: US
- Interior Features: Accessibility Features, Built-in Features, Cathedral Ceiling(s), Ceiling Fans(s)
- Legal Description: SPRING HILL UNIT 8 BLK 454 LOT 13 ORB 353 PG 052
- Levels: Two
- Area Major: 34608 - Spring Hill/Brooksville
- Occupant Type: Vacant
- Parcel Number: R32-323-17-5080-0454-0130
- Possession: Close of Escrow
Similar Properties
Nearby Subdivisions
Gardens At Seven Hills Ph 1
Gardens At Seven Hills Ph 2
Gardens At Seven Hills Ph 3
Golfers Club Est Unit 11
Golfers Club Estate
Hernando Beach Unit 14
Links At Seven Hills
Links At Seven Hills Unit 10
Not On List
Oakridge Estates
Oakridge Estates Unit 1
Orchard Park
Orchard Park Unit 2
Palms At Seven Hills
Reserve At Seven Hills Ph 2
Seven Hills
Seven Hills Club Estates
Seven Hills Golfers Club Estat
Seven Hills Unit 1
Seven Hills Unit 2
Seven Hills Unit 3
Seven Hills Unit 4
Seven Hills Unit 6
Skyland Pines
Spring Hill
Spring Hill Commons
Spring Hill Place
Spring Hill Un 20
Spring Hill Un 8
Spring Hill Unit 1
Spring Hill Unit 10
Spring Hill Unit 15
Spring Hill Unit 16
Spring Hill Unit 17
Spring Hill Unit 18
Spring Hill Unit 20
Spring Hill Unit 21
Spring Hill Unit 22
Spring Hill Unit 23
Spring Hill Unit 25
Spring Hill Unit 25 Repl 1
Spring Hill Unit 25 Repl 4
Spring Hill Unit 25 Repl 5
Spring Hill Unit 26
Spring Hill Unit 5
Spring Hill Unit 6
Spring Hill Unit 7
Spring Hill Unit 8
Spring Hill Unit 9
Spring Hill.
Sutton Place
Waterfall Place



