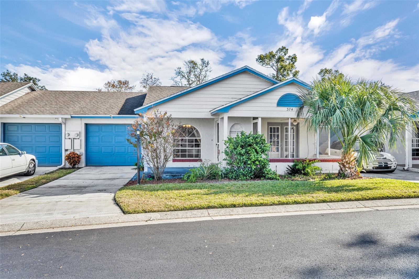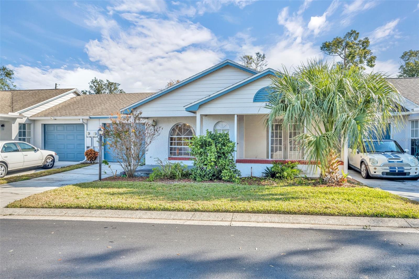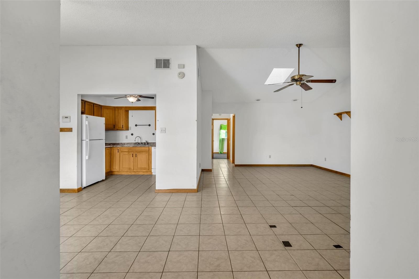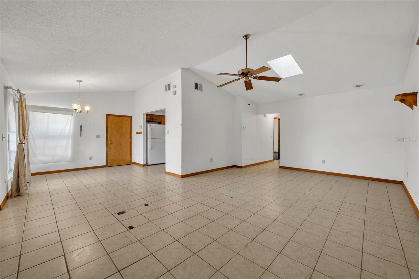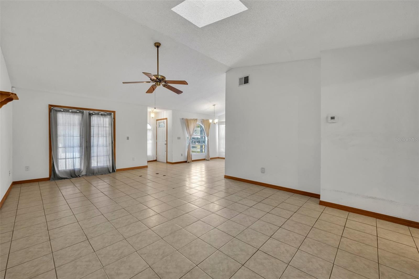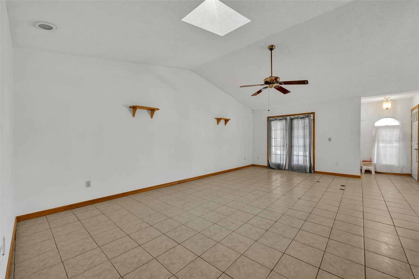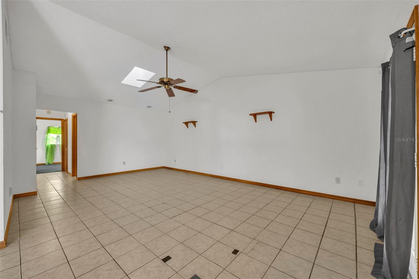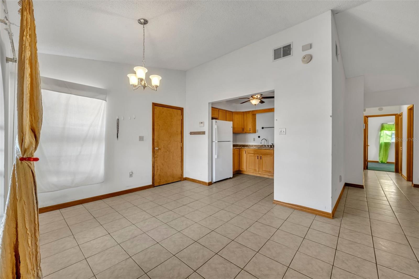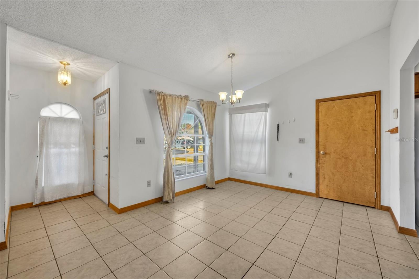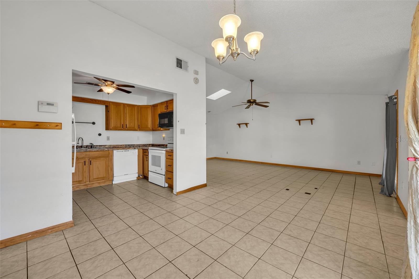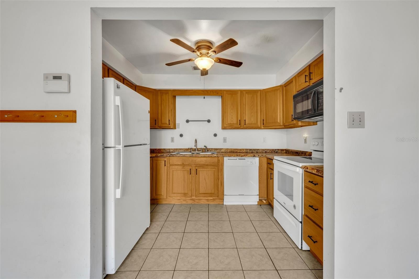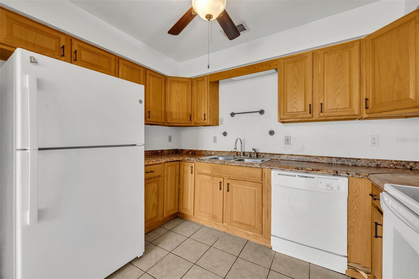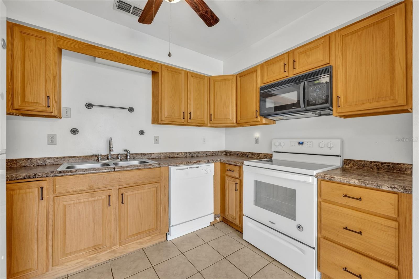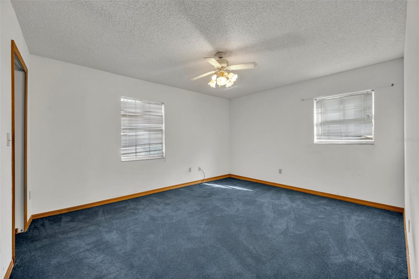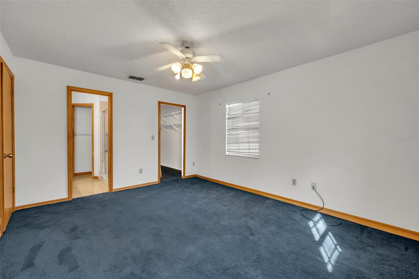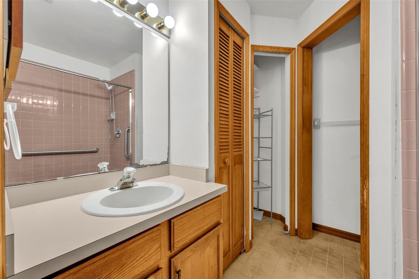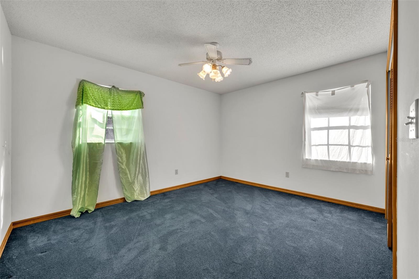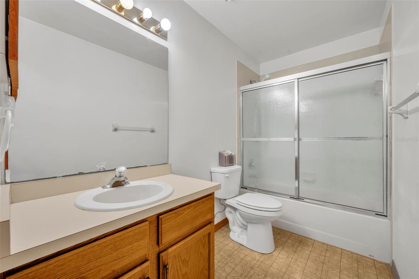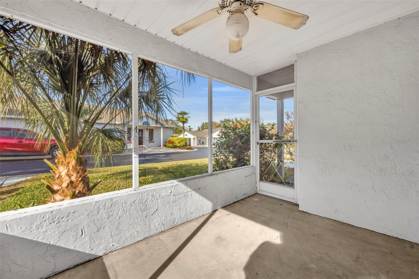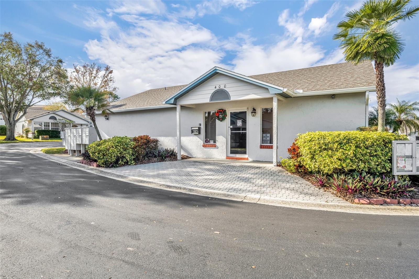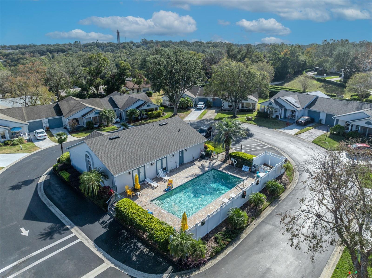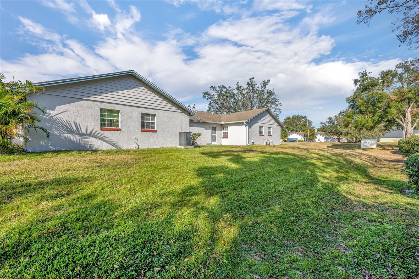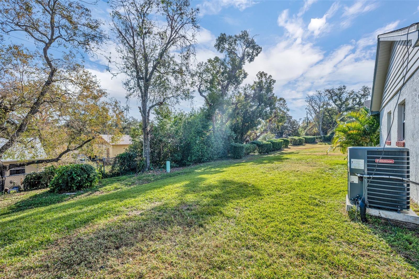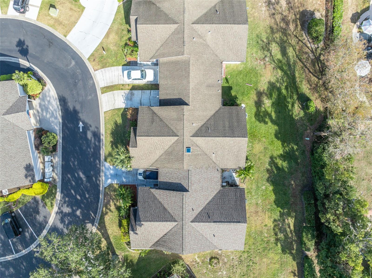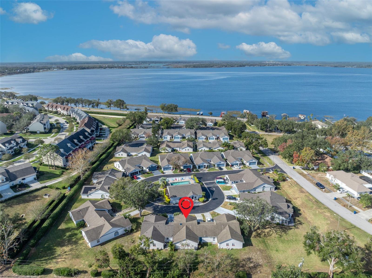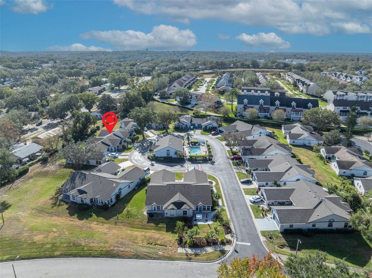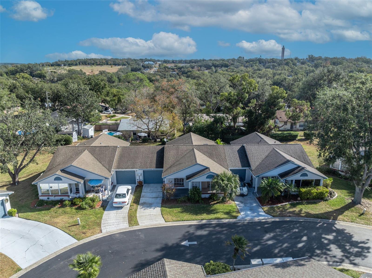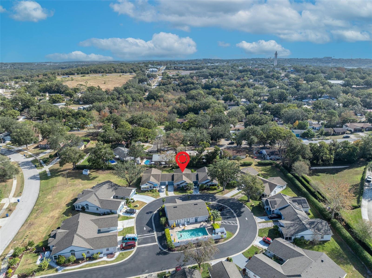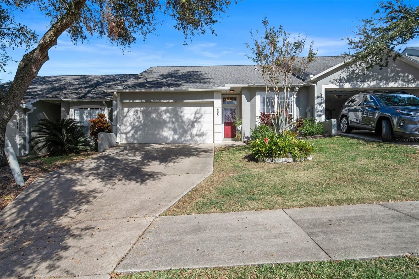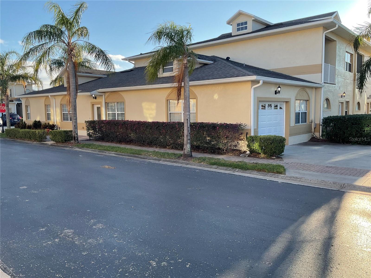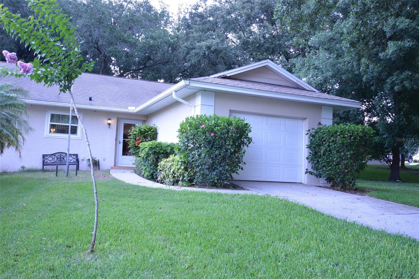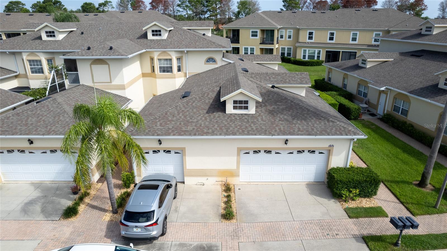Submit an Offer Now!
374 Division Street, CLERMONT, FL 34711
Property Photos
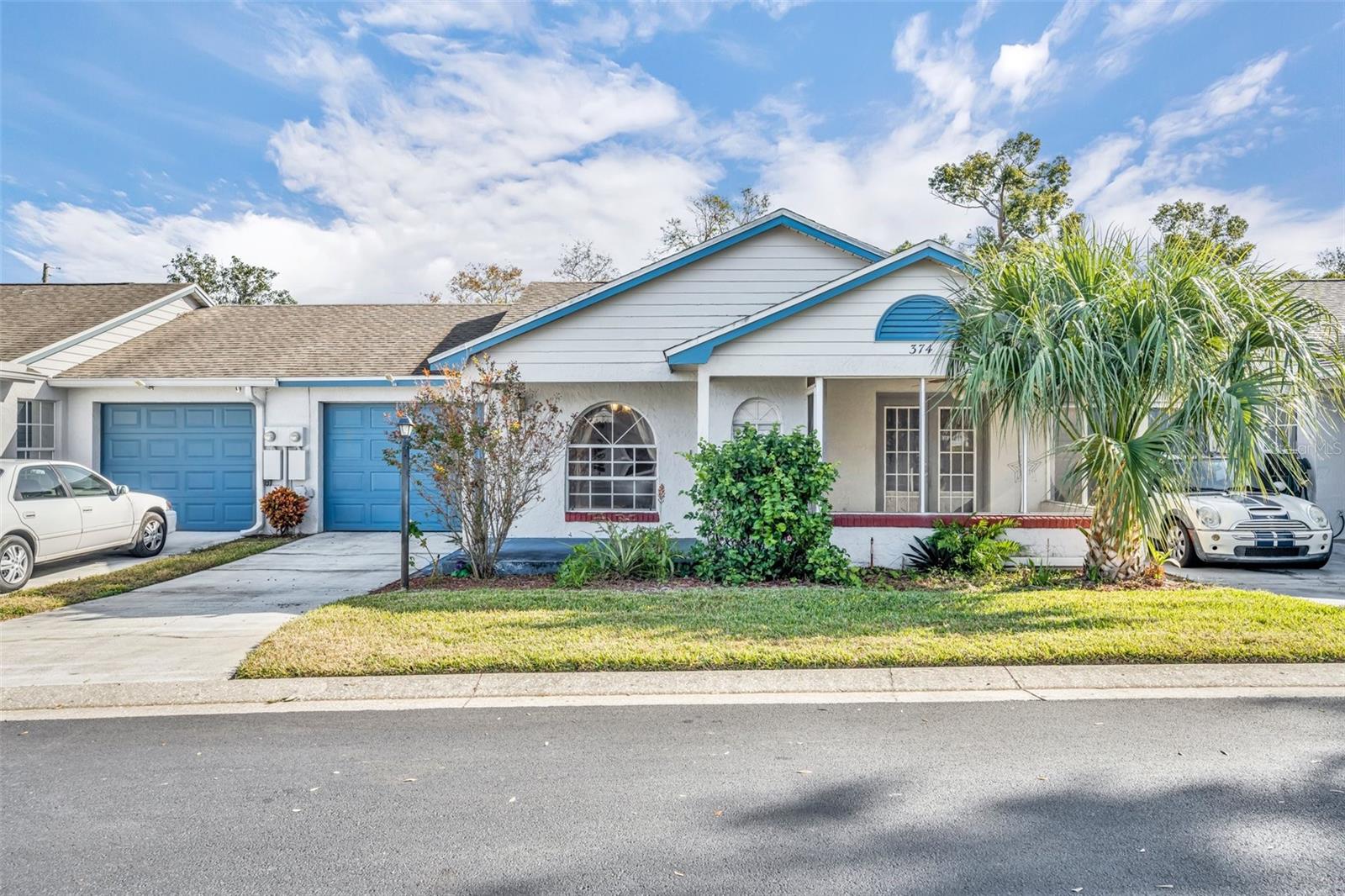
Priced at Only: $279,000
For more Information Call:
(352) 279-4408
Address: 374 Division Street, CLERMONT, FL 34711
Property Location and Similar Properties
- MLS#: G5090361 ( Residential )
- Street Address: 374 Division Street
- Viewed: 1
- Price: $279,000
- Price sqft: $164
- Waterfront: No
- Year Built: 1989
- Bldg sqft: 1701
- Bedrooms: 2
- Total Baths: 2
- Full Baths: 2
- Garage / Parking Spaces: 2
- Days On Market: 9
- Additional Information
- Geolocation: 28.5673 / -81.7523
- County: LAKE
- City: CLERMONT
- Zipcode: 34711
- Subdivision: Clermont Cherry Knoll Twnhs De
- Elementary School: Clermont Elem
- Middle School: Windy Hill
- High School: South Lake
- Provided by: KELLER WILLIAMS ELITE PARTNERS III REALTY
- Contact: Matthew Yoder
- 321-527-5111
- DMCA Notice
-
Description**Charming 2 Bedroom, 2 Bath Townhome in Lakeside Cherry Knoll Community** Nestled in the picturesque lakeside community of Cherry Knoll in Clermont, FL, this delightful 2 bedroom, 2 bath townhome offers the perfect blend of comfort and convenience. With recent updates including a brand new water heater and a recently updated HVAC system, this home is move in ready. A new roof will be installed prior to closing, or the Seller will escrow funds for post closing installationoffering you peace of mind and flexibility. The open floor plan seamlessly connects the living and dining areas, providing a welcoming space for relaxation and entertaining while the spacious bedrooms offer ample natural light. Enjoy the serene lifestyle of Cherry Knoll, with its tranquil lakeside setting and proximity to Clermonts shopping, dining, and recreational amenities. Dont miss your chance to make this beautifully updated townhome your ownschedule your private showing today!
Payment Calculator
- Principal & Interest -
- Property Tax $
- Home Insurance $
- HOA Fees $
- Monthly -
Features
Building and Construction
- Covered Spaces: 0.00
- Exterior Features: Other
- Flooring: Carpet, Ceramic Tile
- Living Area: 1181.00
- Roof: Shingle
School Information
- High School: South Lake High
- Middle School: Windy Hill Middle
- School Elementary: Clermont Elem
Garage and Parking
- Garage Spaces: 2.00
- Open Parking Spaces: 0.00
Eco-Communities
- Water Source: Public
Utilities
- Carport Spaces: 0.00
- Cooling: Central Air
- Heating: Central, Electric
- Pets Allowed: Yes
- Sewer: Public Sewer
- Utilities: BB/HS Internet Available, Sewer Connected, Water Connected
Finance and Tax Information
- Home Owners Association Fee Includes: Maintenance Grounds, Other, Recreational Facilities
- Home Owners Association Fee: 140.00
- Insurance Expense: 0.00
- Net Operating Income: 0.00
- Other Expense: 0.00
- Tax Year: 2023
Other Features
- Appliances: Dishwasher, Electric Water Heater, Microwave, Range, Range Hood, Refrigerator
- Association Name: Vista Community Association Managment.
- Association Phone: 407-682-3443
- Country: US
- Furnished: Unfurnished
- Interior Features: Ceiling Fans(s), Open Floorplan, Solid Wood Cabinets
- Legal Description: CLERMONT CHERRY KNOLL LOT 45 PB 29 PGS 99-100 ORB 2133 PG 1523 ORB 2186 PG 262 ORB 2953 PG 1133
- Levels: One
- Area Major: 34711 - Clermont
- Occupant Type: Vacant
- Parcel Number: 18-22-26-0025-000-04500
- Possession: Close of Escrow
- Zoning Code: R-3
Similar Properties
Nearby Subdivisions
Clermont Cherry Knoll Twnhs De
Clermont Clermont Yacht Club S
Clermont Sunset Heights
Clermont Tower Grove Sub
Clermont Yacht Club Ph 02
Hillside Villas
Magnolia Pointe Sweetwater Ri
Magnolia Pointe Ph 1
Magnolia Pointe Sub
Sweetwater Ridge Condo At Magn
Townhomes Village
Waterbrooke
Waterbrooke Ph 1
Yacht Club Ph 02



