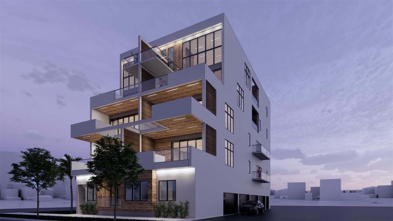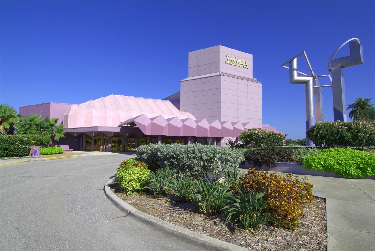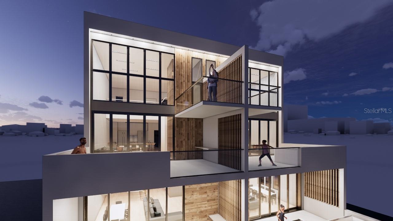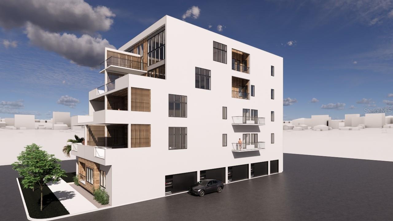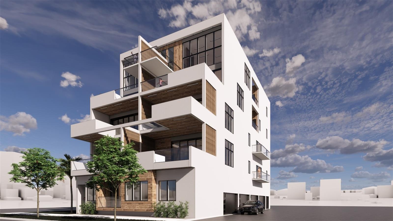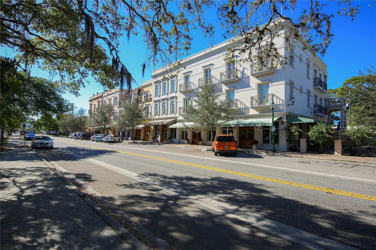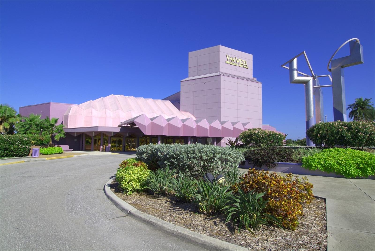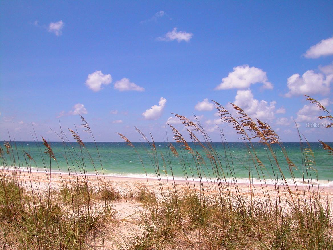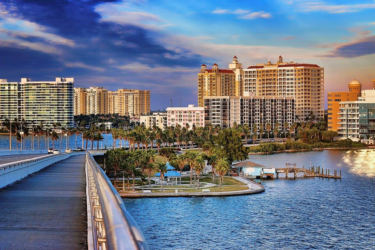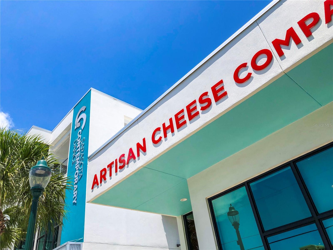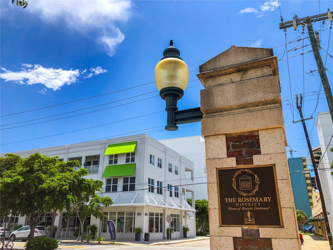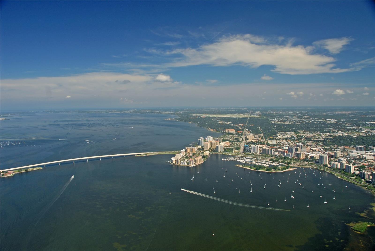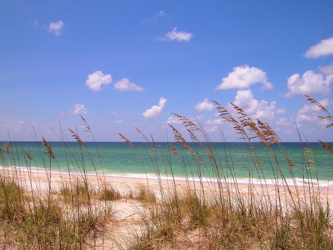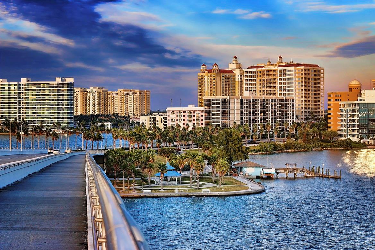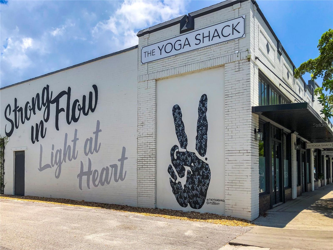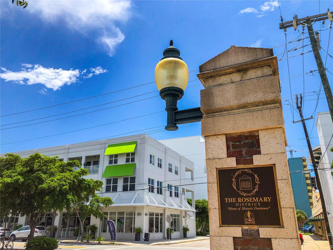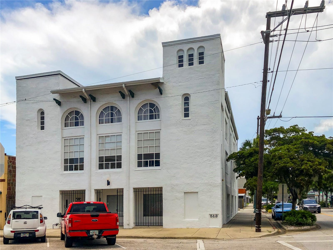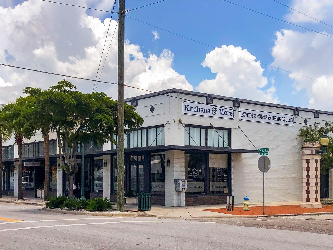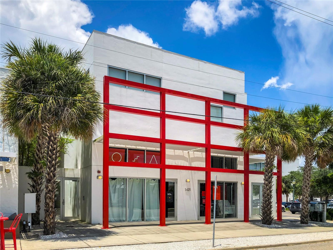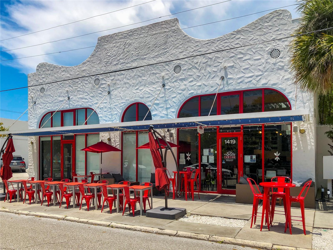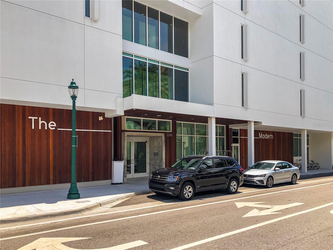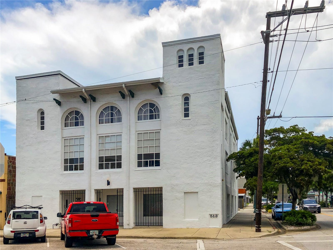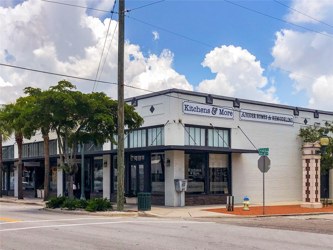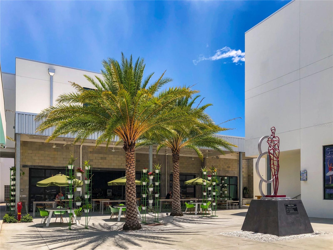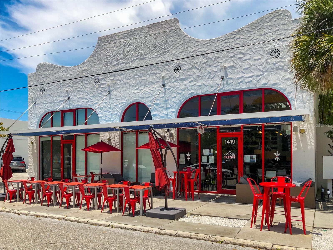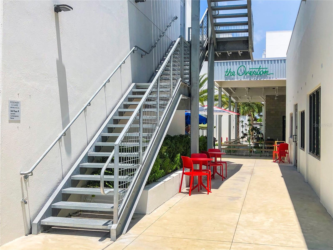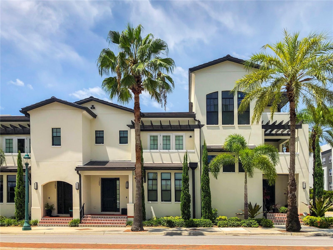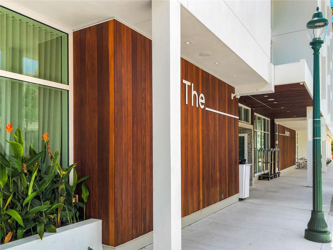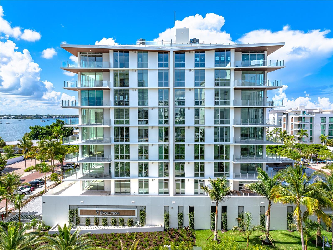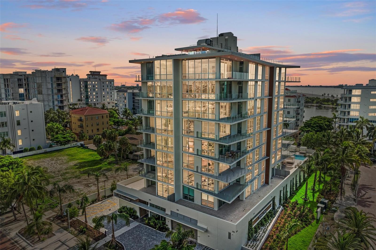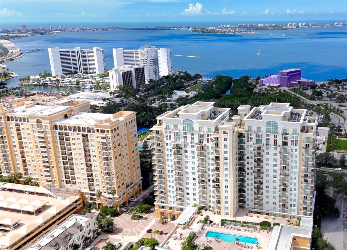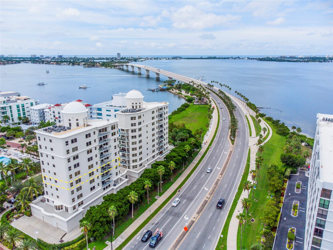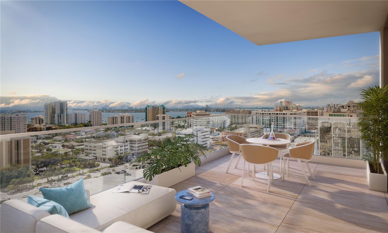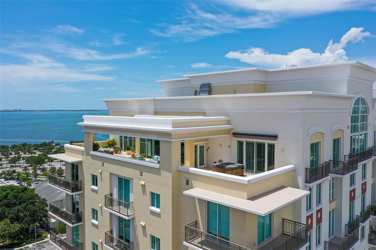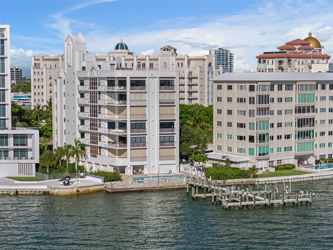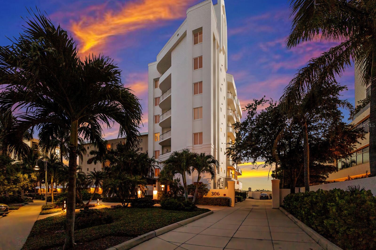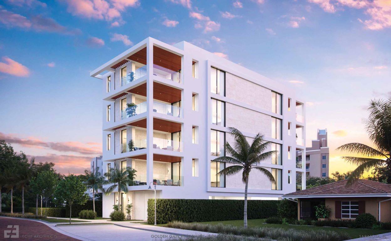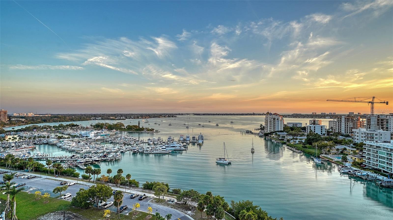Submit an Offer Now!
1469 5th Street 404, SARASOTA, FL 34236
Property Photos
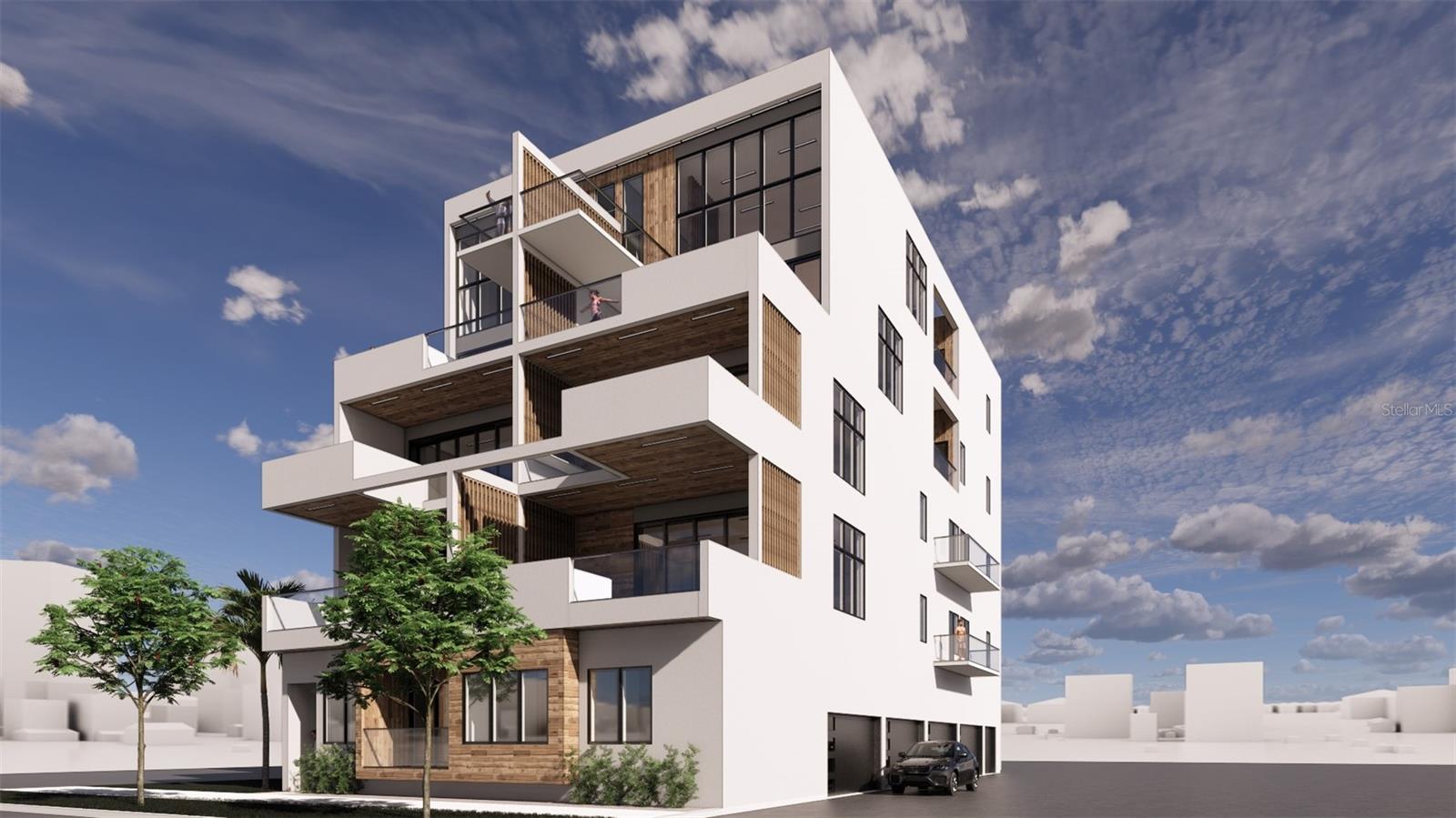
Priced at Only: $3,133,200
For more Information Call:
(352) 279-4408
Address: 1469 5th Street 404, SARASOTA, FL 34236
Property Location and Similar Properties
- MLS#: A4522080 ( Residential )
- Street Address: 1469 5th Street 404
- Viewed: 70
- Price: $3,133,200
- Price sqft: $0
- Waterfront: No
- Year Built: 2023
- Bldg sqft: 0
- Bedrooms: 4
- Total Baths: 5
- Full Baths: 4
- 1/2 Baths: 1
- Garage / Parking Spaces: 2
- Days On Market: 1040
- Additional Information
- Geolocation: 27.3407 / -82.5413
- County: SARASOTA
- City: SARASOTA
- Zipcode: 34236
- Subdivision: Collage On 5th
- Building: Collage On 5th
- Elementary School: Alta Vista Elementary
- Middle School: Booker Middle
- High School: Booker High
- Provided by: PREMIER SOTHEBYS INTL REALTY
- Contact: Frank Lambert
- 941-364-4000
- DMCA Notice
-
DescriptionOne or more photo(s) has been virtually staged. Pre Construction. To be built. Are you dreaming of the perfect downtown location to be close to everything Sarasota, with its amazing arts and cultural district, culinary delights, walk to the farmers market and the John Ringling Bridge and the new 53 acre public park right on Sarasotas bayfront? Well, this is it! In the hot Rosemary District, you will find Collage on 5th, a boutique, contemporary new development offering just seven unique residences. This spacious penthouse residence is located on the fourth and fifth floors and offers 3,135 HVAC square feet of new construction on 5th Street between Central Avenue and Lemon Avenue, plus 646 square feet of terraces equals a total of 3,781 square feet. On your spacious terrace off the living room, you can soak in an optional above ground 10 by 5 foot pool. The luxurious first floor of 1,675 square feet offers two bedrooms, two full baths of unique European design, a terrace off each bedroom, an elevator, high ceilings, tons of storage, impact glass and an amazing chefs kitchen featuring a wall of ovens, refrigerator, built in pantry, plus a huge entertainment island with room for five plus bar stools, all open to the spacious 405 square foot dining room and living room. Take the stairs to access your 1,460 square foot loft area with another large entertainment room perfect for lounging, plus a master suite, spacious office, fourth bedroom, plus two more full baths and two additional terraces to enjoy the perfect Florida weather. This stunning contemporary design features two parking spaces each, just for the two top floor penthouses in the under building secure garage with alley access. Designer features include hard surface flooring, 8 foot doors, energy efficient systems, recessed lighting, custom, contemporary European cabinetry with solid surface quartz countertops, under cabinet lighting and an all stainless steel appliance package. Reservations are being accepted until condominium documents are state approved. Dont waste any time and contact agent for your own private showing today.
Payment Calculator
- Principal & Interest -
- Property Tax $
- Home Insurance $
- HOA Fees $
- Monthly -
Features
Building and Construction
- Covered Spaces: 0.00
- Exterior Features: Balcony, French Doors, Outdoor Grill, Outdoor Kitchen, Sidewalk, Sliding Doors
- Flooring: Carpet, Ceramic Tile, Hardwood, Tile
- Living Area: 3135.00
- Roof: Built-Up, Concrete, Metal, Tile
Property Information
- Property Condition: Pre-Construction
Land Information
- Lot Features: Cul-De-Sac, City Limits, Level, Near Public Transit, Sidewalk
School Information
- High School: Booker High
- Middle School: Booker Middle
- School Elementary: Alta Vista Elementary
Garage and Parking
- Garage Spaces: 2.00
- Open Parking Spaces: 0.00
- Parking Features: Alley Access, Assigned, Common, Covered, Garage Door Opener, Garage Faces Side, Ground Level, On Street, Reserved, Under Building
Eco-Communities
- Green Energy Efficient: Appliances, Thermostat, Windows
- Pool Features: Above Ground, Fiberglass, Heated, Salt Water
- Water Source: Public
Utilities
- Carport Spaces: 0.00
- Cooling: Central Air
- Heating: Central, Electric, Exhaust Fan, Zoned
- Pets Allowed: Number Limit, Yes
- Sewer: Public Sewer
- Utilities: BB/HS Internet Available, Cable Available, Cable Connected, Electricity Available, Electricity Connected, Fire Hydrant, Phone Available, Public, Sewer Connected, Underground Utilities, Water Available, Water Connected
Amenities
- Association Amenities: Cable TV, Elevator(s), Gated
Finance and Tax Information
- Home Owners Association Fee Includes: Escrow Reserves Fund, Insurance, Maintenance Structure, Maintenance Grounds, Maintenance, Management, Pest Control, Sewer, Trash, Water
- Home Owners Association Fee: 0.00
- Insurance Expense: 0.00
- Net Operating Income: 0.00
- Other Expense: 0.00
- Tax Year: 2021
Other Features
- Accessibility Features: Accessible Approach with Ramp, Accessible Bedroom, Accessible Central Living Area, Accessible Common Area, Accessible Doors, Accessible Electrical and Environmental Controls, Accessible Elevator Installed, Accessible Full Bath, Visitor Bathroom, Accessible Hallway(s), Central Living Area
- Appliances: Dishwasher, Disposal, Dryer, Electric Water Heater, Microwave, Range, Range Hood, Refrigerator, Washer
- Association Name: Progressive Community Management / Bill Sutton
- Association Phone: 941-921-5393
- Country: US
- Furnished: Unfurnished
- Interior Features: Eat-in Kitchen, High Ceilings, Living Room/Dining Room Combo, Primary Bedroom Main Floor, Solid Surface Counters, Split Bedroom, Stone Counters, Thermostat, Vaulted Ceiling(s), Walk-In Closet(s)
- Legal Description: LOT 18 BLK 28 PLAT OF SARASOTA
- Levels: Two
- Area Major: 34236 - Sarasota
- Occupant Type: Vacant
- Parcel Number: 2026110046.404
- Style: Contemporary, Custom, Elevated
- Unit Number: 404
- View: City
- Views: 70
- Zoning Code: DTE
Similar Properties
Nearby Subdivisions
1350 Main Residential
1500 State
1500 State Street
332 Cocoanut
332 Cocoanut Condominium
5th Central Condo
625 The Palm
Alta Mer
Bay Plaza
Bayou House Apts
Bays Bluff Atps Sec 1
Bayso Sarasota
Bayso Sarasota Condominium
Beau Ciel
Blvd Sarasota
Burns Court Enclave
Central Park
Central Park Sec 2 Ph 1
Citrus Square Ph 1
Cityscape At Courthouse Centre
Collage On 5th
Condo On The Bay Tower 2
Condo On The Bay Tower I
Condo On The Bay Tower Ii
Embassy House
En Pointe
Essex House
Evolution
Frances Carlton
Gulfstream Towers
Harbor House
Harbor House West
Hudson Harbour
Hudson Landings
Key Tower South
L Elegance On Lido Beach
La Bellasara
Lido Beach Club
Lido Dorset
Lido Harbour South
Lido Harbour Towers
Lido Regency
Lido Surf Sand
Lido Towers
Mark Sarasota Condo
One Hundred Central
One Park Residences
One Park West
One Watergate
Orange One
Palm Place
Peninsula Sarasota
Plaza At 05 Points Residences
Plaza At Five Points
Plaza At Five Points Residence
Regency House
Ritz Carlton Residences
Ritzcarlton Residences Sarasot
Rivo At Ringling
Rosewood Residences Lido Key
Royal St Andrew
San Marco
Sarabande
Sarasota Harbor East
Six88 Sarasota
Sota
St Armand Towers North
The 101 Condominium Dolphin T
The 101 Fka Dolphin Tower
The Beach Residences
The Blvd Sarasota
The Collection
The Demarcay
The Edge Sarasota
The Evolution
The Gallery Sarasota
The Owen Golden Gate Point
The Pearl
The Presidential
The Residences
The Sand Dollar
The Tower Residences
Villa Ballada
Vista Bay Point
Vue Sarasota Bay
Zahrada 2
Zahrada I



