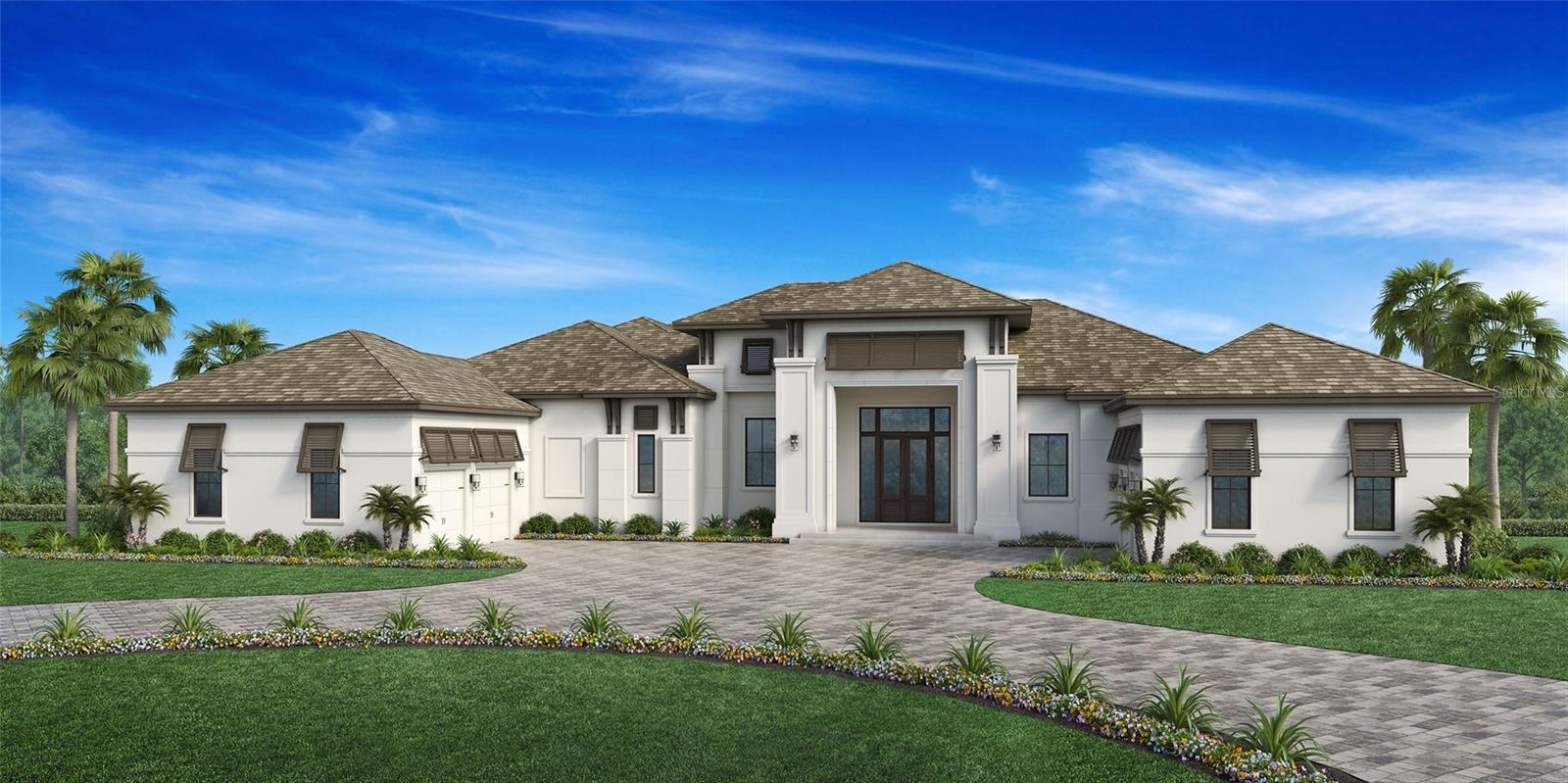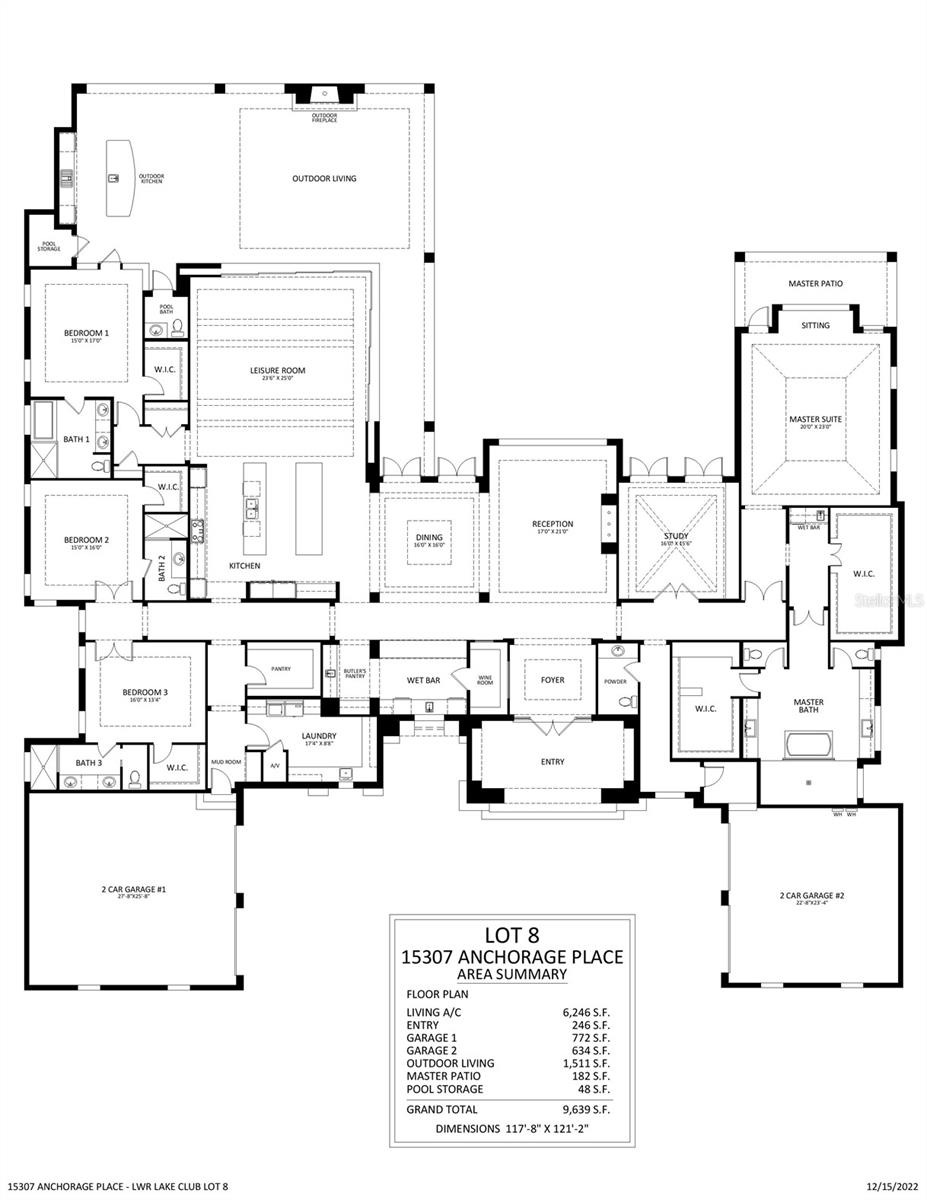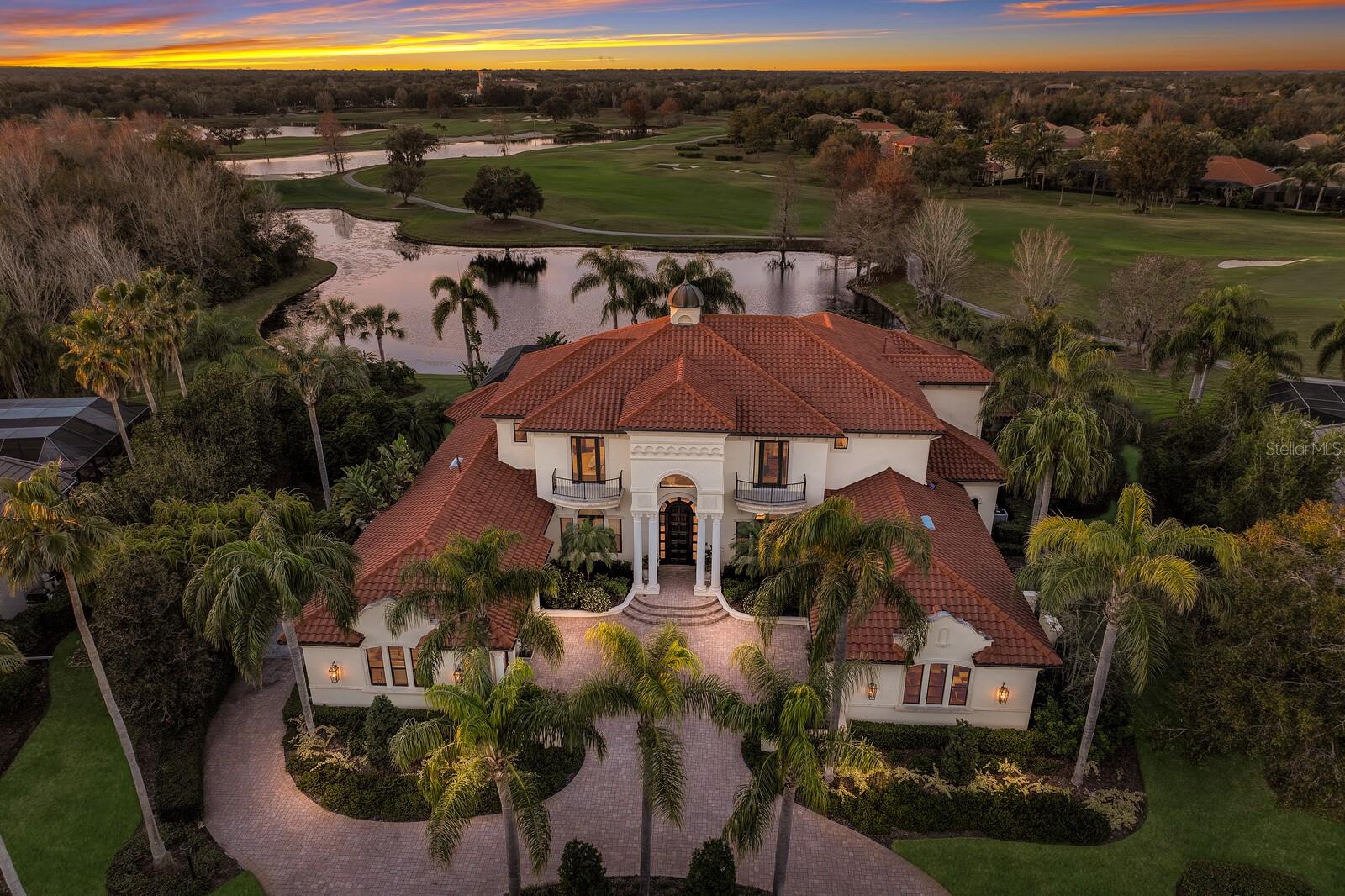Submit an Offer Now!
15307 Anchorage Place, LAKEWOOD RANCH, FL 34202
Property Photos

Priced at Only: $6,995,000
For more Information Call:
(352) 279-4408
Address: 15307 Anchorage Place, LAKEWOOD RANCH, FL 34202
Property Location and Similar Properties
- MLS#: A4562741 ( Residential )
- Street Address: 15307 Anchorage Place
- Viewed: 291
- Price: $6,995,000
- Price sqft: $726
- Waterfront: No
- Year Built: 2023
- Bldg sqft: 9639
- Bedrooms: 4
- Total Baths: 6
- Full Baths: 4
- 1/2 Baths: 2
- Garage / Parking Spaces: 4
- Days On Market: 560
- Additional Information
- Geolocation: 27.3901 / -82.3875
- County: MANATEE
- City: LAKEWOOD RANCH
- Zipcode: 34202
- Subdivision: Lake Club Ph Ii
- Elementary School: Robert E Willis
- Middle School: Nolan
- High School: Lakewood Ranch
- Provided by: STOCK REALTY LLC
- Contact: Victoria White
- 941-208-3940
- DMCA Notice
-
DescriptionUnder Construction. Welcome to this beautifully furnished custom home by Stock Custom Homes. Stock Custom Homes offers timeless architecture, impeccable craftsmanship and lasting perfection. Professionally decorated and fully furnished by Soco Interiors.
Payment Calculator
- Principal & Interest -
- Property Tax $
- Home Insurance $
- HOA Fees $
- Monthly -
For a Fast & FREE Mortgage Pre-Approval Apply Now
Apply Now
 Apply Now
Apply NowFeatures
Building and Construction
- Builder Model: Stockton
- Builder Name: Stock Custom Homes
- Covered Spaces: 0.00
- Exterior Features: French Doors, Irrigation System, Lighting, Outdoor Grill, Outdoor Kitchen, Rain Gutters, Sidewalk, Sliding Doors, Sprinkler Metered, Storage
- Flooring: Hardwood, Tile
- Living Area: 6246.00
- Roof: Concrete, Tile
Property Information
- Property Condition: Under Construction
Land Information
- Lot Features: Conservation Area, Cul-De-Sac, Sidewalk, Private
School Information
- High School: Lakewood Ranch High
- Middle School: Nolan Middle
- School Elementary: Robert E Willis Elementary
Garage and Parking
- Garage Spaces: 4.00
- Open Parking Spaces: 0.00
- Parking Features: Driveway, Ground Level
Eco-Communities
- Pool Features: Deck, Gunite, Heated, In Ground, Lighting, Outside Bath Access, Pool Alarm, Salt Water, Screen Enclosure
- Water Source: Public
Utilities
- Carport Spaces: 0.00
- Cooling: Central Air
- Heating: Electric, Heat Pump
- Pets Allowed: Yes
- Sewer: Private Sewer
- Utilities: Cable Available, Electricity Connected, Fiber Optics, Natural Gas Connected, Public, Sewer Connected, Sprinkler Recycled, Street Lights, Underground Utilities, Water Connected
Finance and Tax Information
- Home Owners Association Fee Includes: Guard - 24 Hour, Pool, Management, Private Road, Recreational Facilities
- Home Owners Association Fee: 7213.00
- Insurance Expense: 0.00
- Net Operating Income: 0.00
- Other Expense: 0.00
- Tax Year: 2022
Other Features
- Appliances: Bar Fridge, Convection Oven, Dishwasher, Disposal, Dryer, Exhaust Fan, Freezer, Gas Water Heater, Ice Maker, Microwave, Range, Range Hood, Refrigerator, Tankless Water Heater, Washer, Wine Refrigerator
- Association Name: Lake Club HOA, Inc.
- Association Phone: 9413736411
- Country: US
- Furnished: Furnished
- Interior Features: Built-in Features, Crown Molding, Eat-in Kitchen, High Ceilings, In Wall Pest System, L Dining, Open Floorplan, Pest Guard System, Solid Surface Counters, Solid Wood Cabinets, Thermostat, Tray Ceiling(s), Walk-In Closet(s), Wet Bar, Window Treatments
- Legal Description: LOT 8 LAKE CLUB PHASE II PI#5888.1540/9
- Levels: One
- Area Major: 34202 - Bradenton/Lakewood Ranch/Lakewood Rch
- Occupant Type: Vacant
- Parcel Number: 588815469
- Style: Florida, Other
- Views: 291
- Zoning Code: PDMU
Similar Properties
Nearby Subdivisions
Concession
Concession Ph I
Concession Ph Ii Blk B Ph Iii
Country Club East
Country Club East At Lakewd Rn
Country Club East At Lakewood
Del Webb Ph Ia
Del Webb Ph Ib Subphases D F
Del Webb Ph Iii Subph 3a 3b 3
Del Webb Ph Iv Subph 4a 4b
Del Webb Ph V Sph D
Del Webb Ph V Subph 5a 5b 5c
Edgewater Village Subphase A
Edgewater Village Subphase B
Greenbrook Village
Greenbrook Village Subphase Cc
Greenbrook Village Subphase Gg
Greenbrook Village Subphase K
Greenbrook Village Subphase Kk
Greenbrook Village Subphase L
Greenbrook Village Subphase Ll
Greenbrook Village Subphase P
Isles At Lakewood Ranch Ph Ia
Lake Club Ph I
Lake Club Ph Ii
Lake Club Ph Iv Subph C2
Lake Club Ph Iv Subphase A Aka
Lake Club Phase I
Lakewood Ranch Cc Sp Hwestonpb
Lakewood Ranch Ccv Sp Ee 3drev
Lakewood Ranch Ccv Sp Ii
Lakewood Ranch Country Club
Lakewood Ranch Country Club Vi
Preserve At Panther Ridge Ph I
River Club South Subphase Ii
Riverwalk Ridge
Riverwalk Village Cypress Bank
Riverwalk Village Lakewood Ran
Riverwalk Village Subphase F
Summerfield Village Cypress Ba
Summerfield Village Subphase A
Summerfield Village Subphase B
Summerfield Village Subphase C
Summerfield Village Subphase D
The Lake Club Genoa





