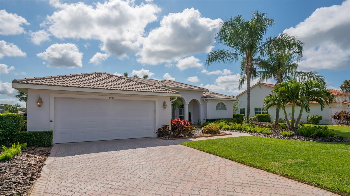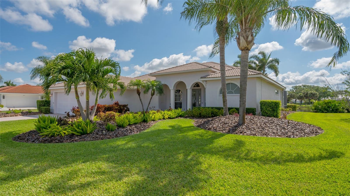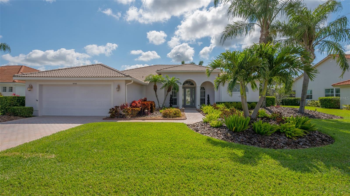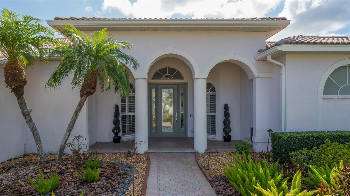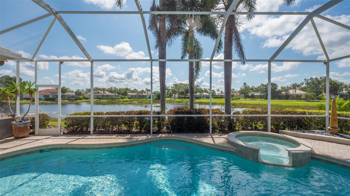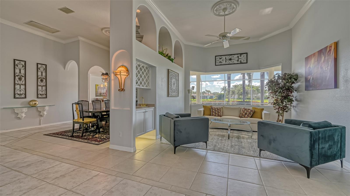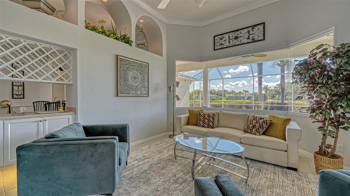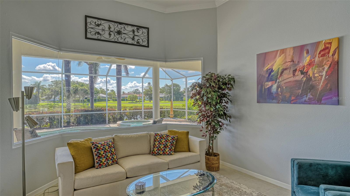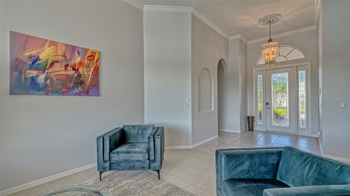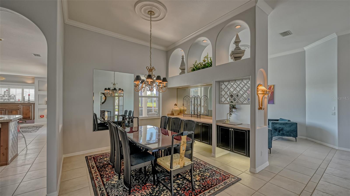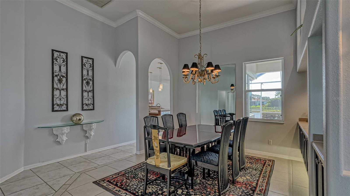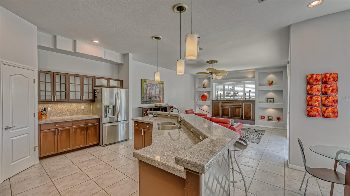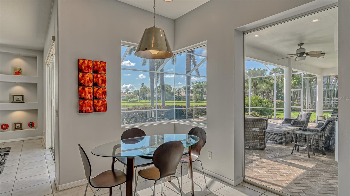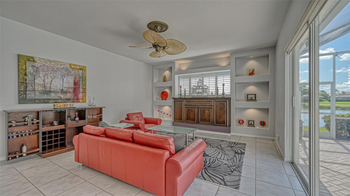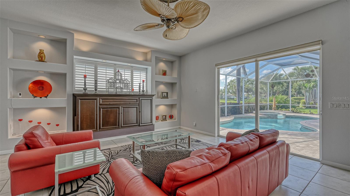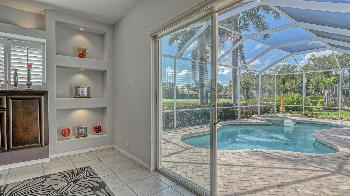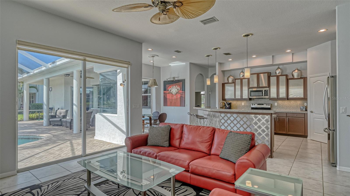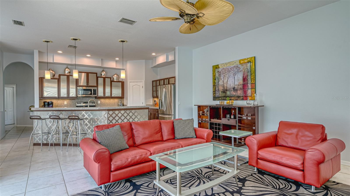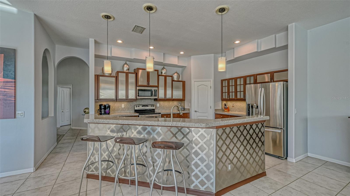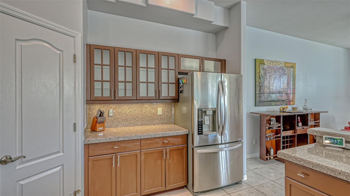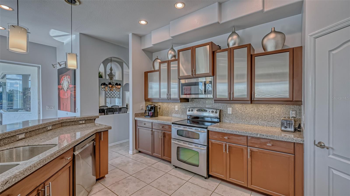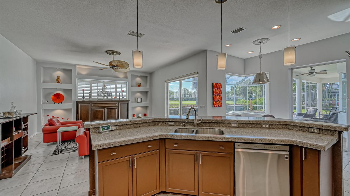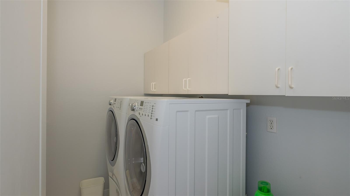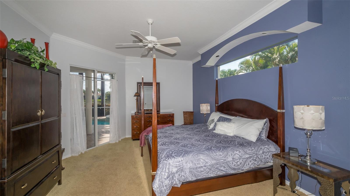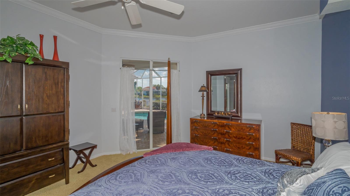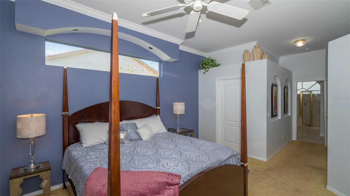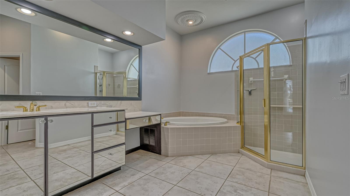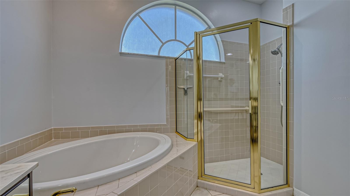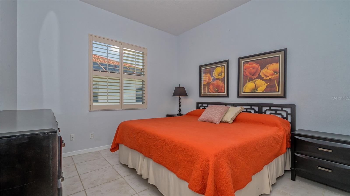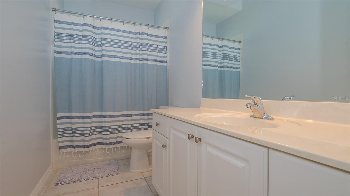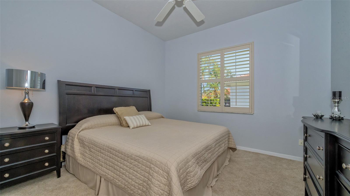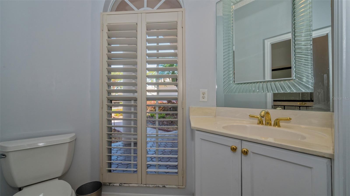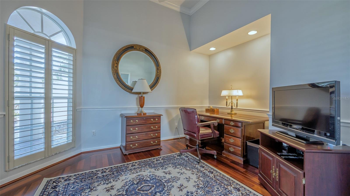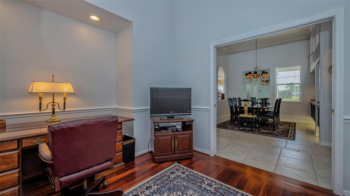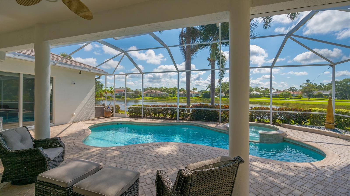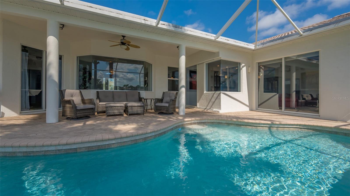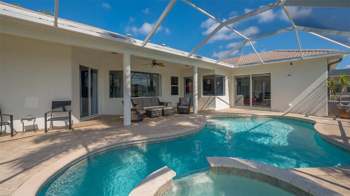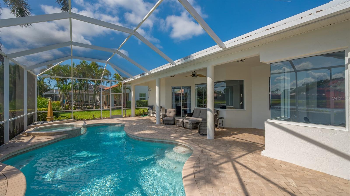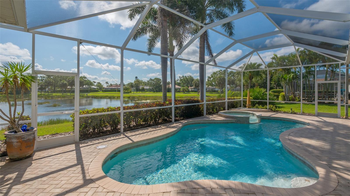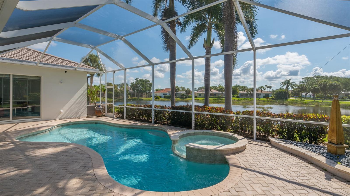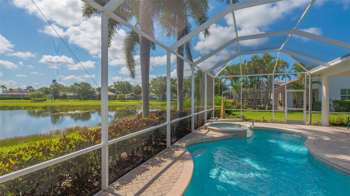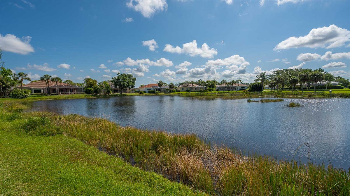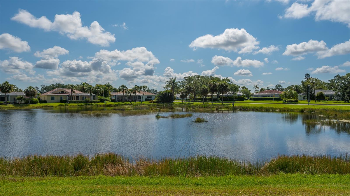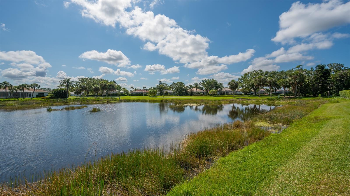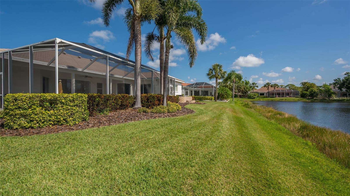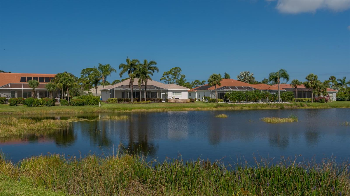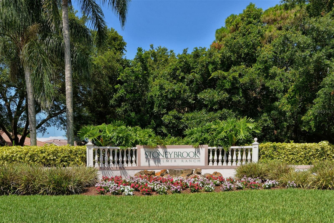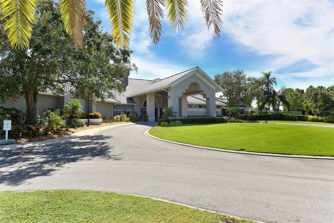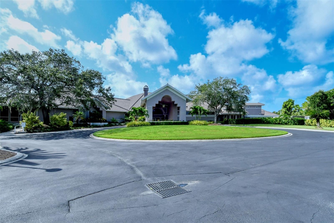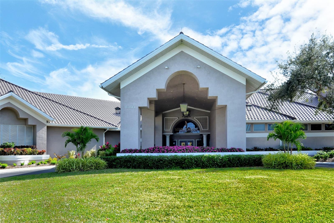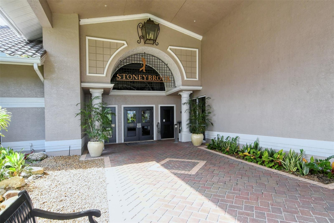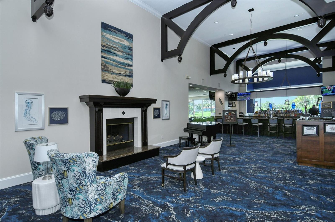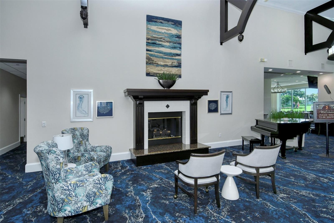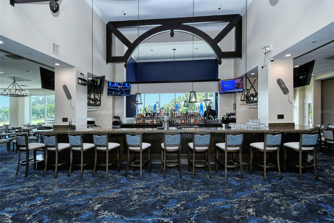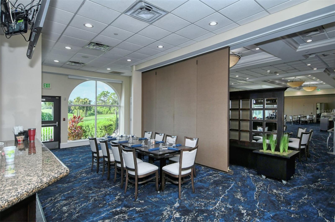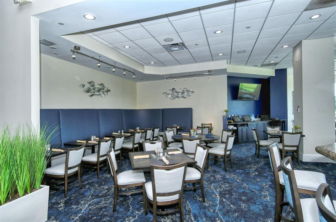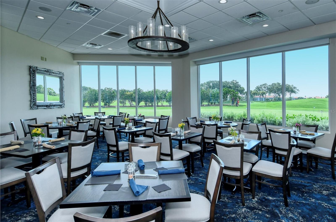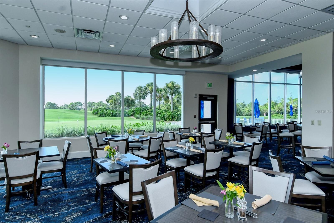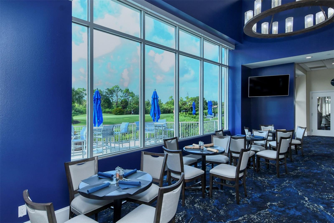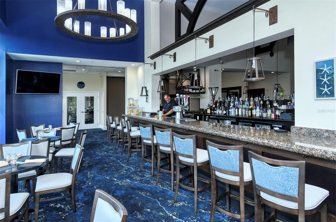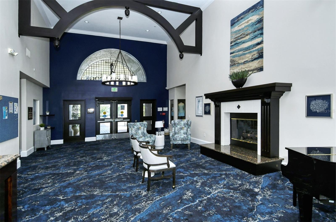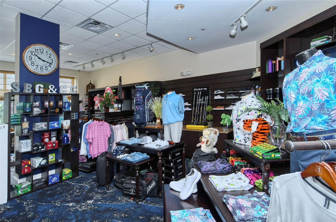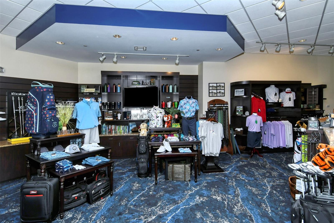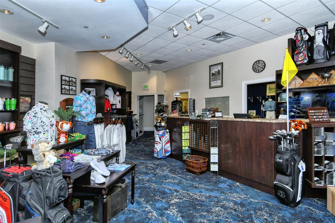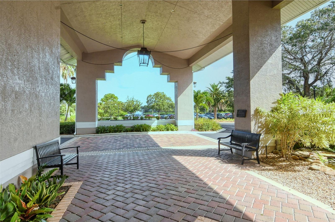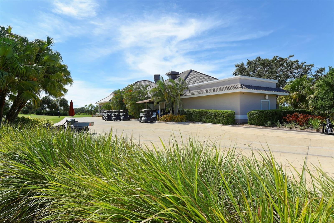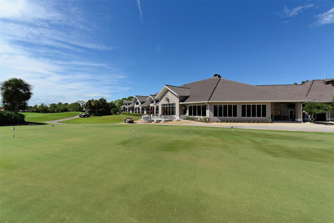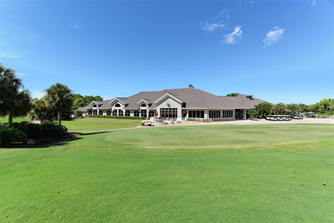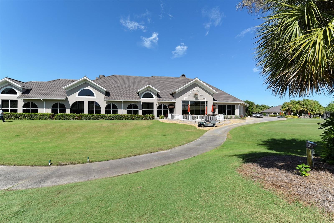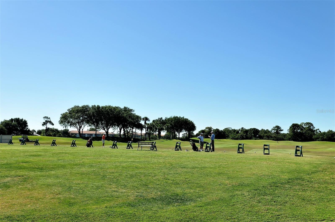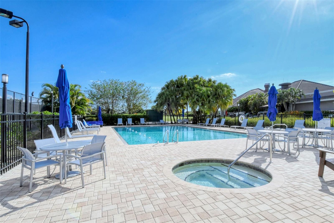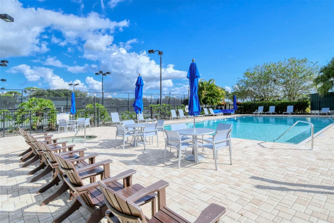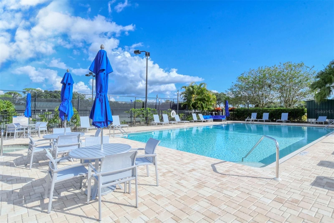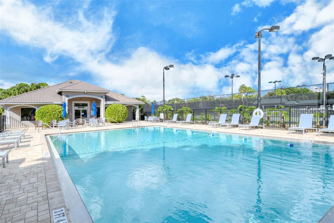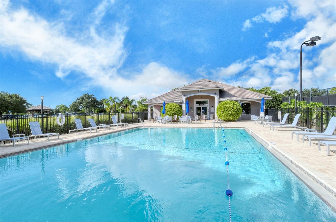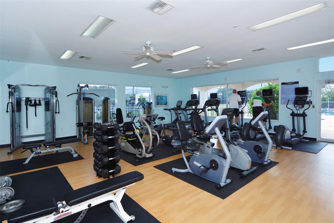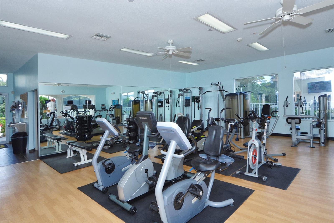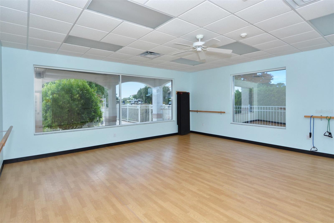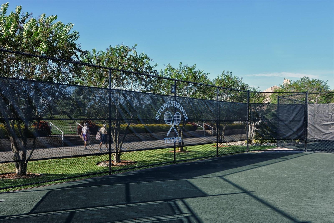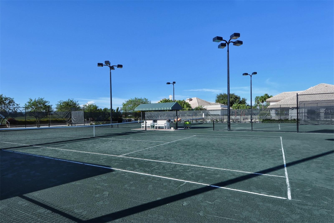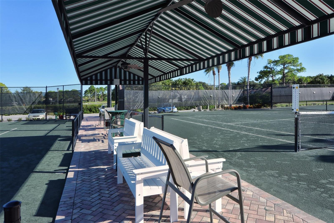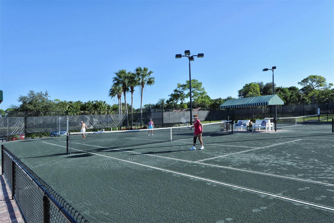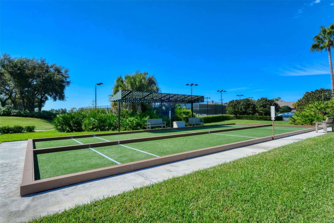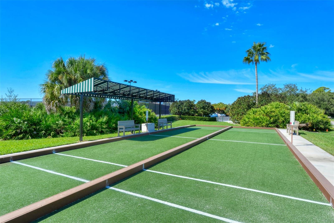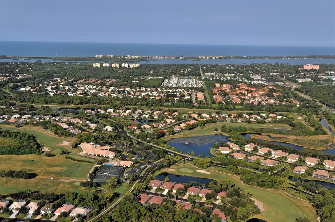Submit an Offer Now!
8765 Merion Avenue, SARASOTA, FL 34238
Property Photos

Priced at Only: $9,500
For more Information Call:
(352) 279-4408
Address: 8765 Merion Avenue, SARASOTA, FL 34238
Property Location and Similar Properties
- MLS#: A4564676 ( Residential Lease )
- Street Address: 8765 Merion Avenue
- Viewed: 172
- Price: $9,500
- Price sqft: $3
- Waterfront: No
- Year Built: 1997
- Bldg sqft: 3604
- Bedrooms: 3
- Total Baths: 3
- Full Baths: 2
- 1/2 Baths: 1
- Garage / Parking Spaces: 2
- Days On Market: 656
- Additional Information
- Geolocation: 27.2201 / -82.4796
- County: SARASOTA
- City: SARASOTA
- Zipcode: 34238
- Subdivision: Stoneybrook Golf Country Club
- Provided by: JENNETTE PROPERTIES INC
- Contact: Chrissie Cummings
- 941-953-6000

- DMCA Notice
-
DescriptionBOOKED JAN/FEB/MAR/APR 2025. BOOKED NOV/DEC 2024. Welcome to the fabulous, gated community of Stoneybrook Golf & Country Club on Palmer Ranch! This beautifully landscaped Turnkey Furnished, large single family pool home offers everything you need for a vacation or longer term stay! It has 2,691 sqft of living space, 3 bedrooms, 2.5 baths, foyer leading into the living room and then flows through into the separate dining room, study/office, spacious well equipped kitchen with center island/breakfast bar and additional breakfast area. From the large family room, you will find sliders leading out onto the screened in heated pool & Spa, and covered lanai overlooking a lake. Plus, a 2 car garage. Stoneybrook Golf & Country Club offers an 18 hole golf course, Pro shop, well equipped fitness center, lighted Har Tru tennis courts, walking trails, bocce, pool & spa, full service restaurant with indoor & outdoor dining & bar. Membership required. The beautiful beaches of Siesta Key and Nokomis are both just a short drive away. Small dog up to 35lbs allowed. This is truly a wonderful vacation or long term rental home, ready for you to move in.
Payment Calculator
- Principal & Interest -
- Property Tax $
- Home Insurance $
- HOA Fees $
- Monthly -
Features
Building and Construction
- Covered Spaces: 0.00
- Exterior Features: Irrigation System, Lighting, Outdoor Grill, Sliding Doors
- Flooring: Carpet, Ceramic Tile, Hardwood
- Living Area: 2691.00
Land Information
- Lot Features: Landscaped, Near Golf Course, Sidewalk, Paved
Garage and Parking
- Garage Spaces: 2.00
- Open Parking Spaces: 0.00
- Parking Features: Driveway, Garage Door Opener
Eco-Communities
- Pool Features: Heated, In Ground
- Water Source: Public
Utilities
- Carport Spaces: 0.00
- Cooling: Central Air
- Heating: Central, Electric
- Pets Allowed: Dogs OK, Number Limit, Size Limit, Yes
- Sewer: Public Sewer
Amenities
- Association Amenities: Clubhouse, Fitness Center, Gated, Golf Course, Pool, Tennis Court(s)
Finance and Tax Information
- Home Owners Association Fee: 0.00
- Insurance Expense: 0.00
- Net Operating Income: 0.00
- Other Expense: 0.00
Rental Information
- Tenant Pays: Carpet Cleaning Fee, Cleaning Fee
Other Features
- Appliances: Dishwasher, Disposal, Dryer, Electric Water Heater, Freezer, Ice Maker, Microwave, Range, Refrigerator, Washer
- Association Name: Stoney Brook/Pinnacle
- Country: US
- Furnished: Turnkey
- Interior Features: Built-in Features, Ceiling Fans(s), Eat-in Kitchen, Kitchen/Family Room Combo, Primary Bedroom Main Floor, Solid Surface Counters, Split Bedroom, Walk-In Closet(s), Wet Bar, Window Treatments
- Levels: One
- Area Major: 34238 - Sarasota/Sarasota Square
- Occupant Type: Vacant
- Parcel Number: 0134130020
- View: Pool, Water
- Views: 172
Owner Information
- Owner Pays: Cable TV, Electricity, Grounds Care, Internet, Pest Control, Pool Maintenance, Security, Sewer, Trash Collection, Water
Similar Properties
Nearby Subdivisions
Arbor Lakes On Palmer Ranch
Arielle On Palmer Ranch Sect 1
Ballantrae
Bella Villino 1
Bella Villino Ii
Bella Villino Iii
Bella Villino Iv
Bella Villino V
Botanica
Bouchard Gardens
Clark Lakes Sub
Country Club Of Sarasota The
Deer Creek
Hammock Preserve Ph 1a
Hammock Preserve Ph 1a4 1b
Hamptons
Huntington Pointe
Isles Of Sarasota
Isles Of Sarasota Ph 1b
Mara Villa Ii
Palmer Oaks Estates
Palmer Square West
Pinestone At Palmer Ranch
Plaza De Flores
Prestancia
Silver Oak
Stoneybrook Arbor Greens 1
Stoneybrook At Palmer Ranch
Stoneybrook Clubside 1
Stoneybrook Clubside 2
Stoneybrook Clubside 3
Stoneybrook Clubside South 1
Stoneybrook Clubside South 2
Stoneybrook Clubside South 3
Stoneybrook Fairway Verandas 1
Stoneybrook Fairway Verandas 2
Stoneybrook Golf Country Club
Stoneybrook Golf And Country C
Stoneybrook Terr 1
Stoneybrook Terr Ii
Stoneybrook Terrace 1
Stoneybrook Terrace 1i
Stoneybrook Terrace Ii
Stoneybrook Terrace Iii
Stoneybrook Veranda Greens 1
Stoneybrook Veranda Greens 2
Stoneybrook Veranda Greens Nor
Stoneybrook Verandas 1
Stoneybrook Verandas 2
Sunrise Golf Club Ph Ii
Sunrise Golf Club Ph Iii
Sunrise Preserve
Sunrise Preserve Ph 3
The Hamptons
Turtle Rock
Turtle Rock Parcels I J
Villa Mirada
Village Des Pins I
Villagewalk
Vintage Grand



