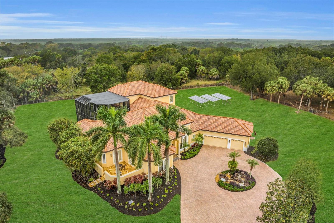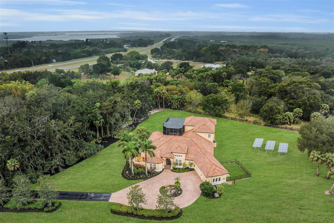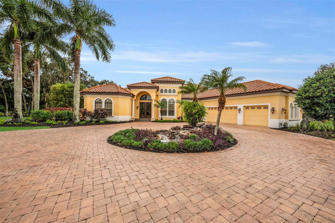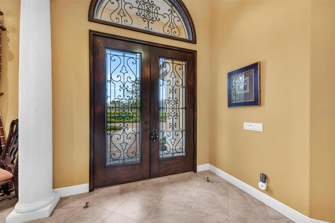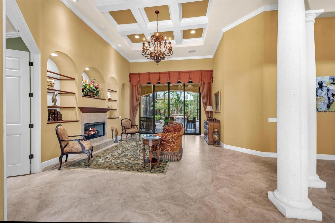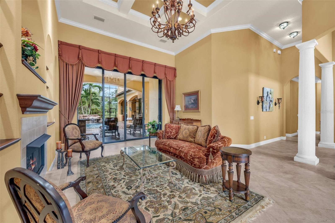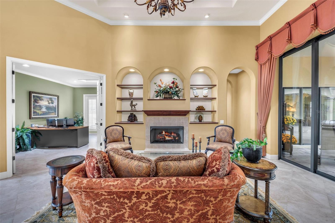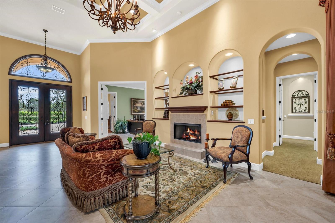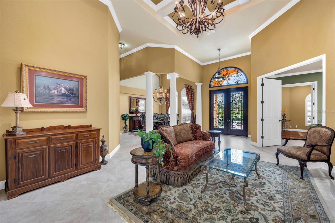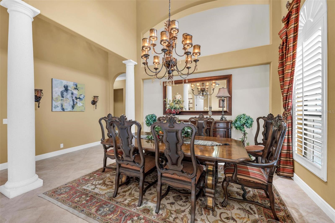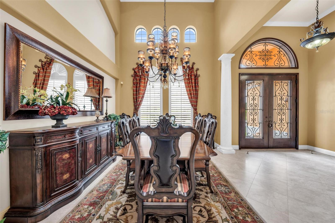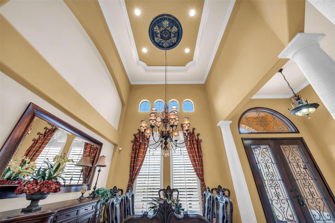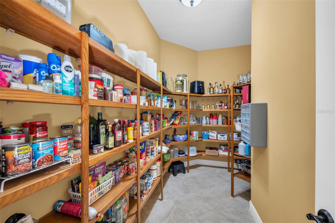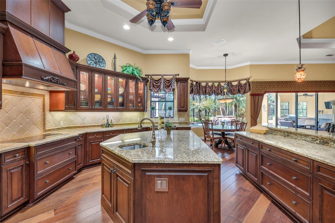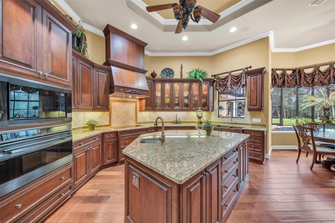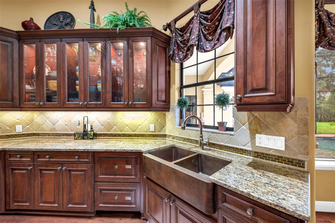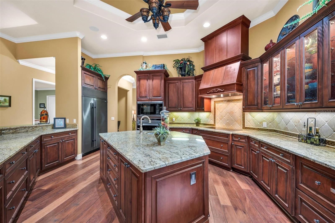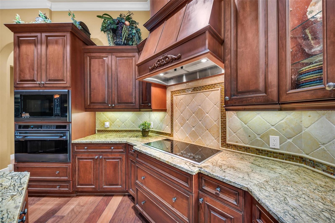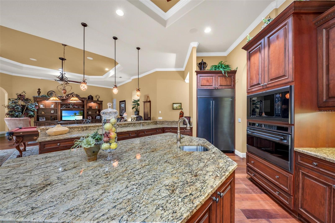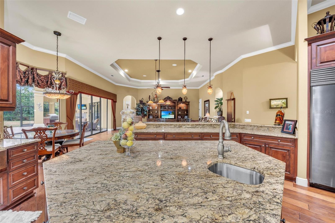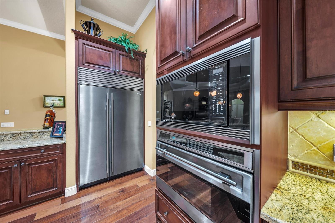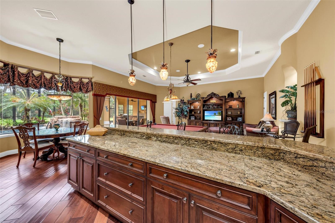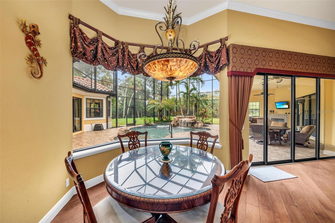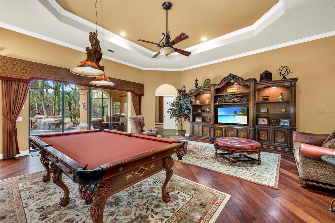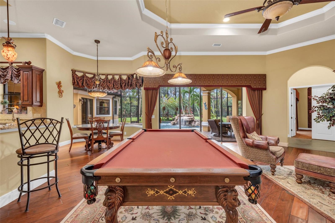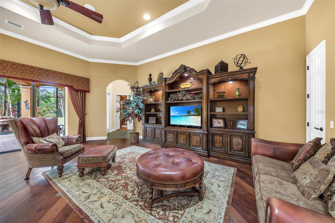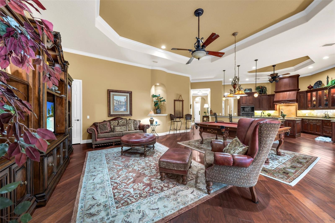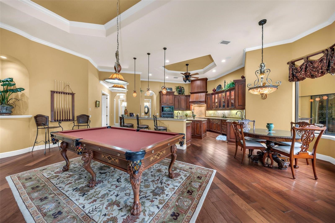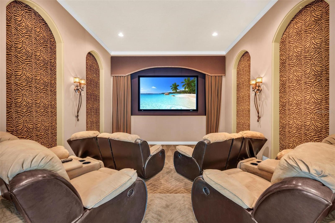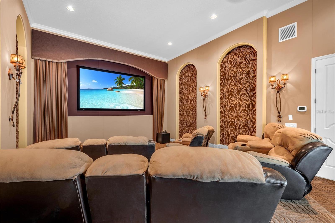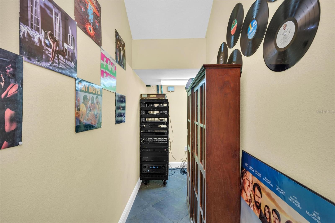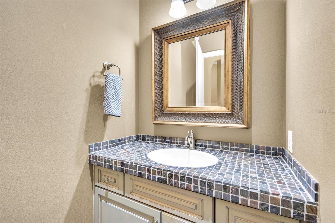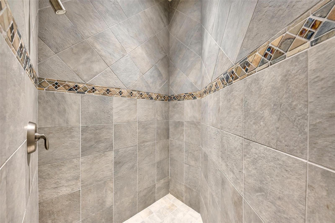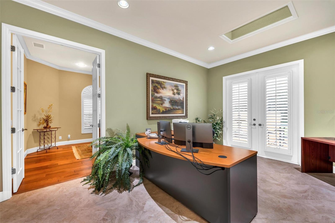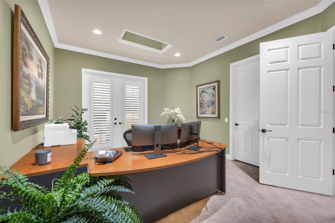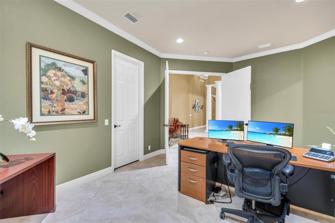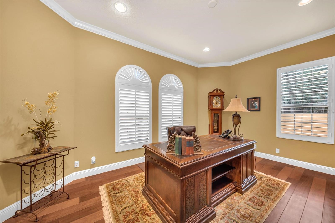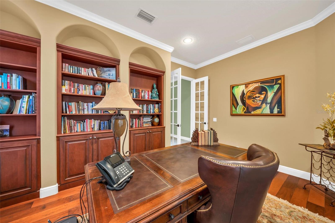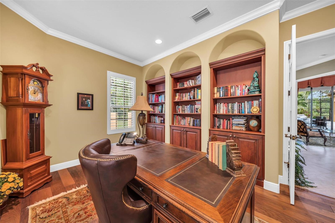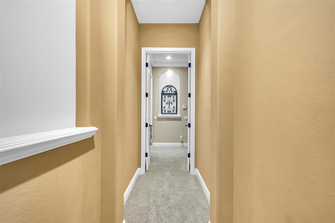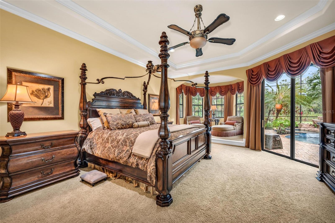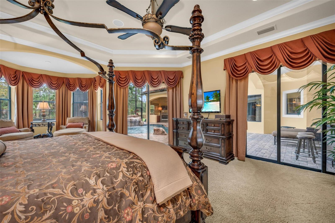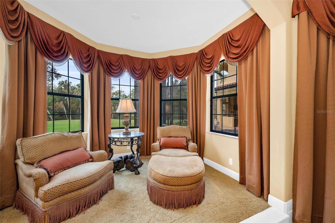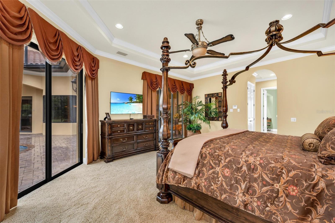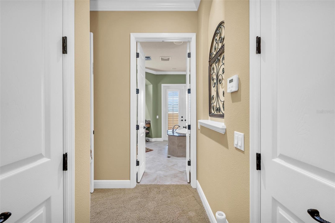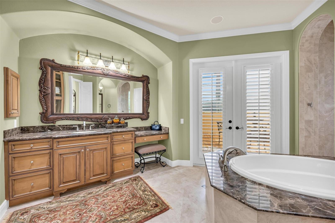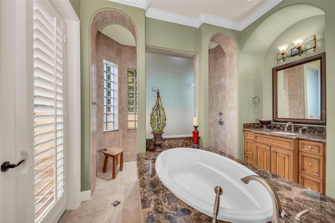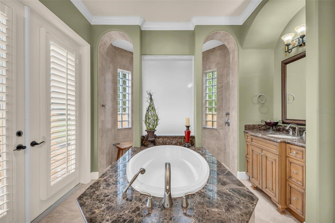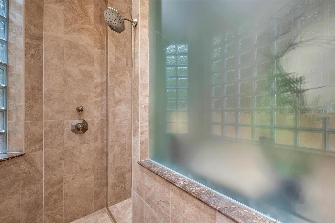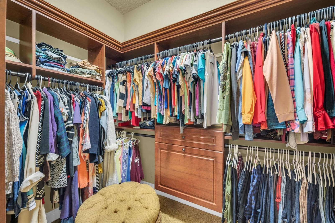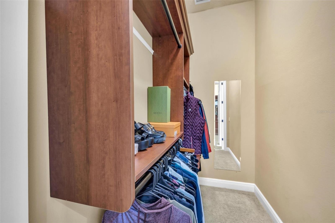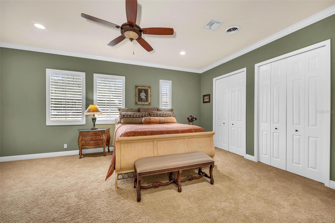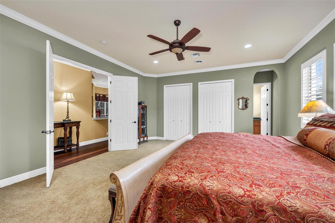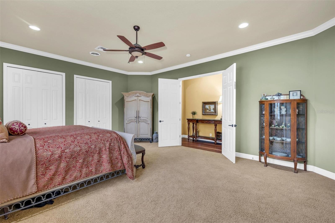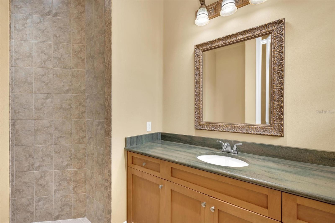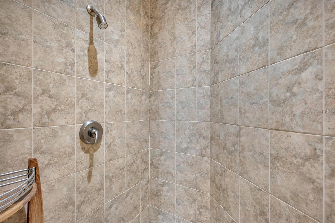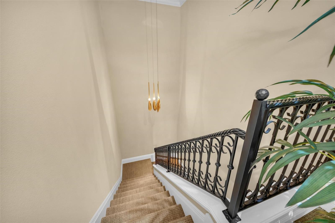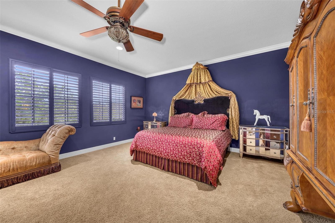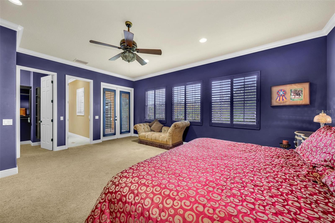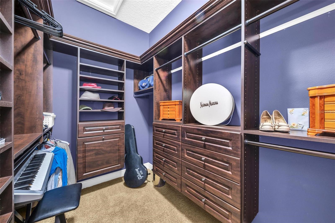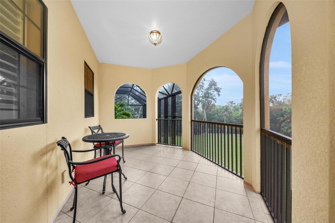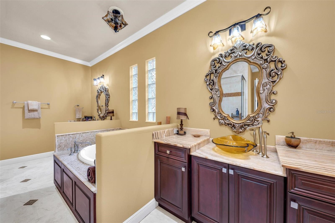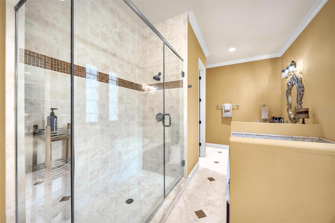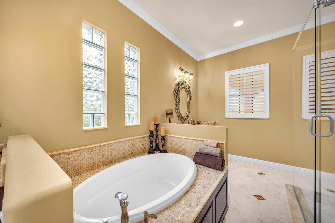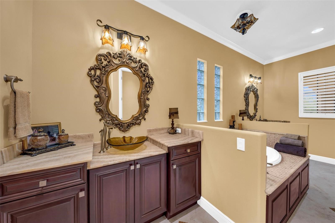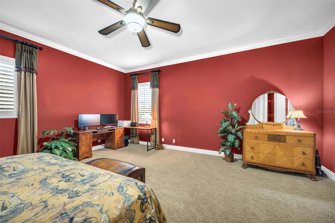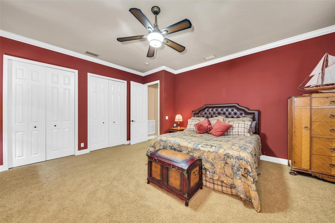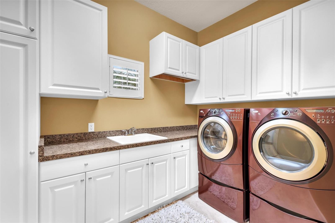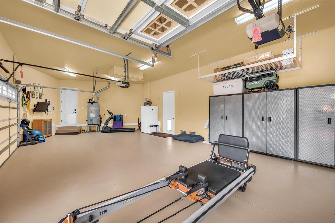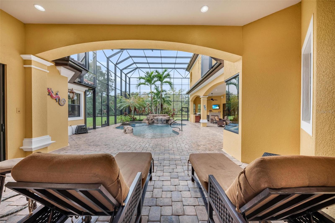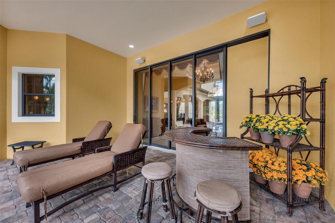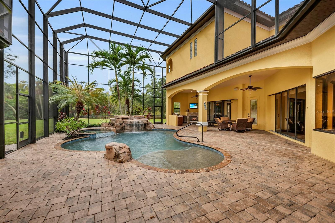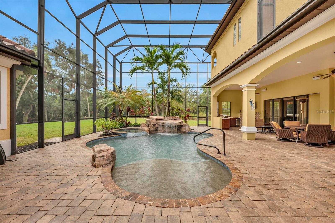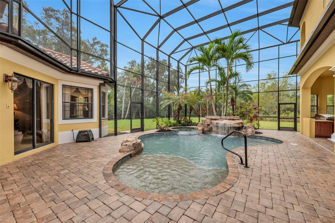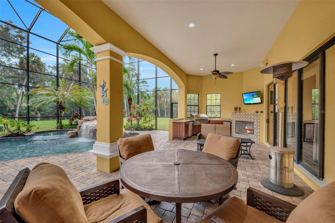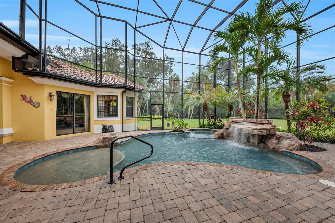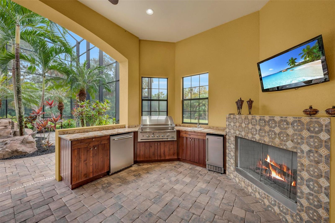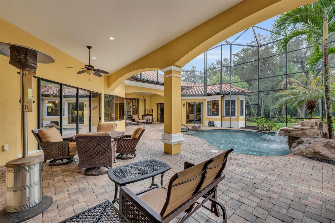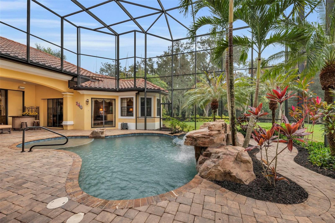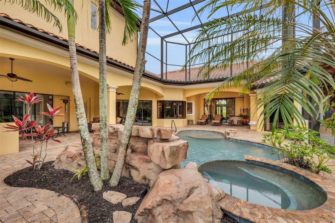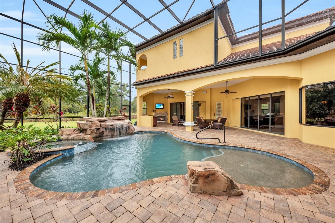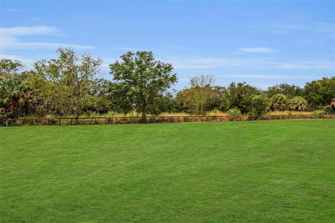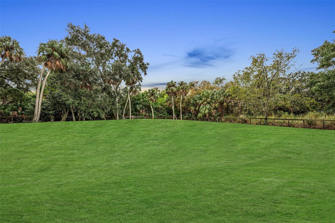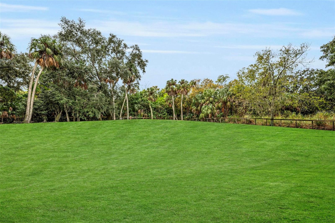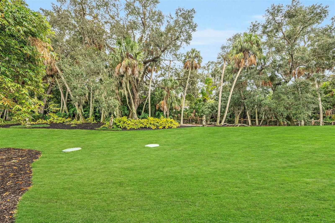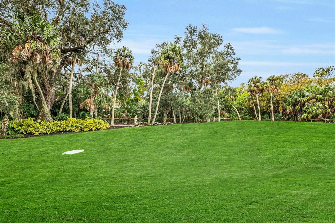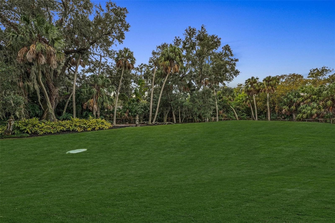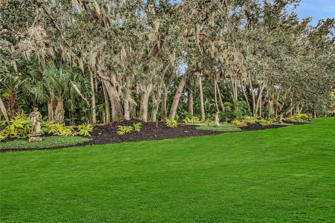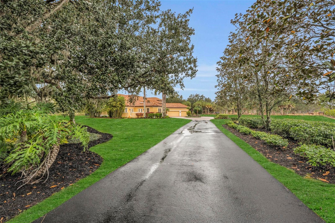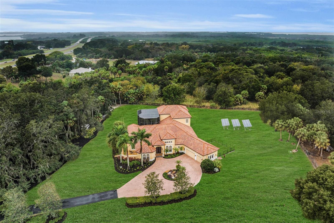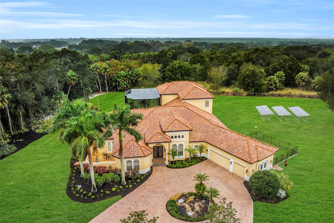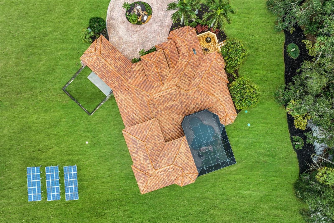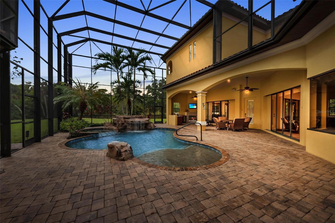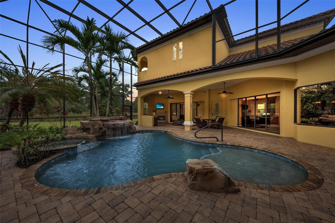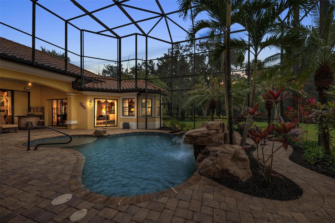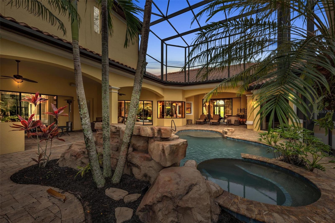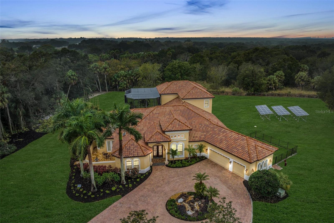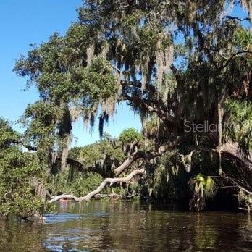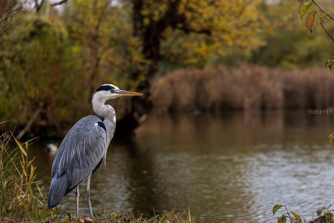Submit an Offer Now!
1110 79th Street E, PALMETTO, FL 34221
Property Photos
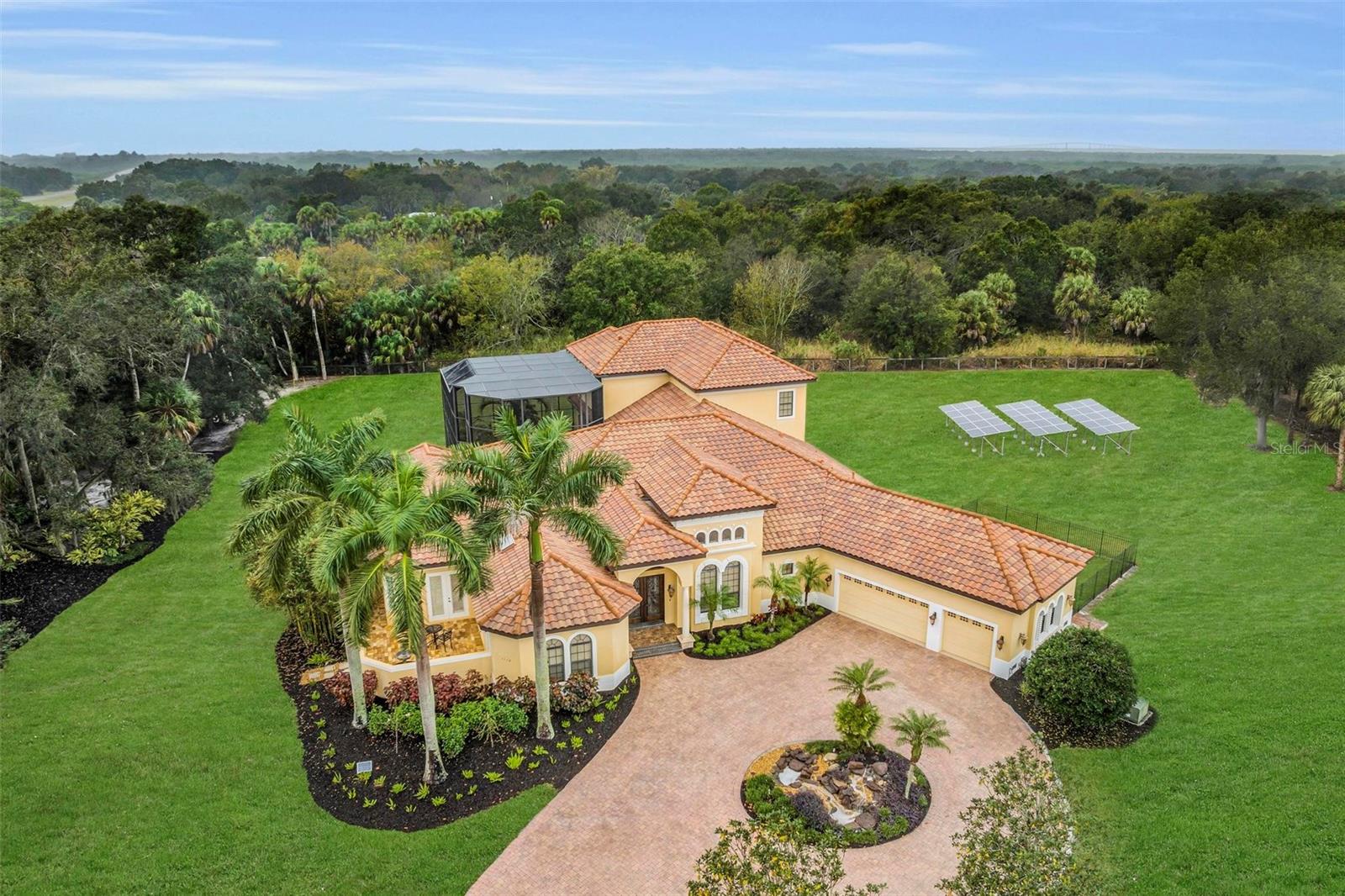
Priced at Only: $2,650,000
For more Information Call:
(352) 279-4408
Address: 1110 79th Street E, PALMETTO, FL 34221
Property Location and Similar Properties
- MLS#: A4590671 ( Residential )
- Street Address: 1110 79th Street E
- Viewed: 9
- Price: $2,650,000
- Price sqft: $356
- Waterfront: No
- Year Built: 2008
- Bldg sqft: 7434
- Bedrooms: 4
- Total Baths: 5
- Full Baths: 4
- 1/2 Baths: 1
- Garage / Parking Spaces: 3
- Days On Market: 361
- Acreage: 5.06 acres
- Additional Information
- Geolocation: 27.5875 / -82.5539
- County: MANATEE
- City: PALMETTO
- Zipcode: 34221
- Subdivision: Terra Ceia Bay North
- Elementary School: Palm View Elementary
- Middle School: Lincoln Middle
- High School: Palmetto High
- Provided by: LPT REALTY
- Contact: Lori Skaggs
- 877-366-2213
- DMCA Notice
-
DescriptionIntroducing this magnificent, custom John Cannon Homes executive 4 bedroom, 4.5 bathroom estate nestled on 5+ private, wooded acres in northern Manatee county. As you enter through the 8 custom wrought iron doors, youll first notice the tranquil view of the tropical oasis of the outdoor entertaining area, surrounded by the lush private yard. This stately Mediterranean home features the exquisite formal dining room and showcases a 20 ft tray ceiling with medallion adorned by a custom chandelier; the adjacent formal living room features a propane fireplace that turns on with a switch warming you up on those cooler evenings. On the main floor, youll find the primary bedroom, including a quaint sitting area with bay windows, and courtyard patio for morning meditation and sunshine. There are several work from home spaces with the library/office, featuring built in bookcases and privacy, and a bonus room that could be used as a 2nd office/den, nursery, 5th bedroom, or gym. Youll also find the large guest ensuite or potential in law suite on the main floor. The massive great room adjacent to the gourmet kitchen and dinette, provides the homeowner with plenty of entertaining room and is cradled by the outdoor entertaining area; truly the heart of the home! The home boasts a true theater room with soundproofed walls, 120 theatre screen, projector, 12 reclining seats, and a large AV Control Room with easy access walk in storage space. There are 2 additional tasteful bedrooms on the 2nd floor, one with a private veranda and a Jack and Jill bath with shower and separate soaking tub. There are many upgrades to this home, including ground mounted solar panels keeping electric bills low, saving thousands annually, 2nd floor walk in attic storage, soaring ceilings, multiple linen and storage closets, 625 sf of fenced dog yard with artificial grass, statue garden, 2 fountains, mature landscaping and so much more! 5+ private, fenced acres, zoned A 1, no HOA or CDD, the property is also surrounded by several thousand acres of the state park Terra Ceia State Preserve, which runs along the mouth of Tampa Bay where you and your family can enjoy birding, fishing, hiking trails, canoeing and kayaking launches, along with an unimproved boat ramp for shallow draft vessels, accessing the open waters of Terra Ceia Bay, Tampa Bay and Gulf of Mexico. Or, take a golf cart ride and enjoy the natural habitat. For those equestrian enthusiasts, Paragon Stables, is a neighboring full service Saddle Seat Riding Academy, with horse training, summer camps and other activities. Very centrally located with easy commute to Tampa, St Pete, Anna Maria Island, Siesta Key, TIA, SRQ, UTC; take a weekend at the Florida theme parks, or spend the day boating and fishing. This private retreat offers an exceptional lifestyle with a perfect blend of elegance, functionality, and proximity to nature. It's an ideal haven for those seeking a luxurious yet peaceful living experience on the Gulf coast of Florida.
Payment Calculator
- Principal & Interest -
- Property Tax $
- Home Insurance $
- HOA Fees $
- Monthly -
Features
Building and Construction
- Builder Name: John Cannon
- Covered Spaces: 0.00
- Exterior Features: Balcony, Courtyard, Dog Run, French Doors, Irrigation System, Lighting, Outdoor Grill, Outdoor Kitchen, Rain Gutters, Sliding Doors, Sprinkler Metered, Storage
- Fencing: Fenced, Wire
- Flooring: Carpet, Tile, Wood
- Living Area: 5726.00
- Other Structures: Kennel/Dog Run, Outdoor Kitchen
- Roof: Tile
Property Information
- Property Condition: Completed
Land Information
- Lot Features: Flood Insurance Required, FloodZone, In County, Landscaped, Pasture, Private, Paved, Zoned for Horses
School Information
- High School: Palmetto High
- Middle School: Lincoln Middle
- School Elementary: Palm View Elementary
Garage and Parking
- Garage Spaces: 3.00
- Open Parking Spaces: 0.00
- Parking Features: Circular Driveway, Driveway, Garage Door Opener, Garage Faces Side, Oversized
Eco-Communities
- Pool Features: Deck, Heated, In Ground, Lighting, Pool Alarm, Salt Water, Screen Enclosure, Self Cleaning, Solar Heat, Tile
- Water Source: Public
Utilities
- Carport Spaces: 0.00
- Cooling: Central Air, Zoned
- Heating: Electric, Heat Pump
- Sewer: Septic Tank
- Utilities: Cable Connected, Electricity Connected, Propane, Public, Solar, Sprinkler Meter, Underground Utilities, Water Connected
Finance and Tax Information
- Home Owners Association Fee: 0.00
- Insurance Expense: 0.00
- Net Operating Income: 0.00
- Other Expense: 0.00
- Tax Year: 2023
Other Features
- Appliances: Built-In Oven, Convection Oven, Cooktop, Dishwasher, Disposal, Dryer, Exhaust Fan, Gas Water Heater, Ice Maker, Microwave, Range Hood, Refrigerator, Trash Compactor, Washer
- Country: US
- Furnished: Negotiable
- Interior Features: Built-in Features, Ceiling Fans(s), Coffered Ceiling(s), Crown Molding, Eat-in Kitchen, High Ceilings, Kitchen/Family Room Combo, Primary Bedroom Main Floor, Skylight(s), Solid Surface Counters, Solid Wood Cabinets, Split Bedroom, Stone Counters, Thermostat, Tray Ceiling(s), Walk-In Closet(s), Window Treatments
- Legal Description: THE SLY 657 FT OF THE W 1/2 OF THE E 1/2 OF THE SW 1/4 OF THE SE 1/4 OF SEC 24, TWN 33, RNG 17; LESS THE SLY 657 FT THEREOF, TOGEHTER WITH OR 2221/7815 DESC AS FOLLOWS: COM AT THE SE COR OF THE E 1/2 OF THE E 1/2 OF THE SW 1/4 OF THE SE 1/4 OF SEC 24 , TWN 33S, RNG 17E; TH N 88 DEG 12 MIN 09 SEC W, ALG THE S LN OF SD E 1/2 OF THE E 1/2, A DIST OF 325.87 FT FOR A POB; TH
- Levels: Two
- Area Major: 34221 - Palmetto/Rubonia
- Occupant Type: Owner
- Parcel Number: 2070610259
- Possession: Close of Escrow
- Style: Mediterranean
- View: Pool, Trees/Woods
- Zoning Code: A1
Nearby Subdivisions
1050 N 14 Of 153417
2718700 Palmetto Terrace Lot 7
A R Anthonys Sub Of Pt Sec1423
Amanda Lee Add
Arbor Creek
Artisan Lakes Eaves Bend Ph I
Artisan Lakes Eaves Bend Ph Ii
Atzroth Add To Palmetto
Bayou Estates North Iic
Buffalo Park
C A Phillips
Crystal Lakes
Crystal Lakes Ii
Cypress Pond Estates
East Palmetto
East5 Palmetto
Eaves Bend At Artisan Lakes
Fairway Oaks Ph I Ii Iii
Fairways At Imperial Lakewoods
Flagstone Acres
Fosters Creek
Fresh Meadows
Gillett Rd
Gillette Grove
H W Harrison
Harrison Indust Resubdivided
Heather Glen Ph Ii
Heron Creek
Heron Creek Ph I
Heron Creek Ph Ii
Imperial Lakes Estates
Imperial Lakes Residential
Island At Riviera Dunes
Jackson Crossing Ph Ii
Jackson Xing Ph Ii
Lake Park
Lake View Acres
Lamp Post Place Ph Ii
Lincoln Manor
Mandarin Grove
Marlee Acres
Meadowbrook Estates
North Oaks Estates
North Orange Estates
Northwood Park
Oak View Ph I
Oak View Ph Ii
Oak View Ph Iii
Oakhurst Rev Por
Old Mill Preserve
Old Mill Preserve Ph Ii
Old Mill Preserve Phase 2
Palmetto Estates
Palmetto Gardens Rev
Palmetto Heights
Palmetto Memorial Park
Palmetto Point
Palmetto Point Add
Palmetto Skyway Rep
Parkside
Peninsula At Riviera Dunes
Plum Acres
R F Willis Of Memphis
Regency Oaks Ph I
Regency Oaks Preserve
Rubonia East Terra Ceia Resubd
Sanctuary Cove
Sheffield Glenn
Shell Beach Add
Silverstone North
Silverstone North Ph Ia Ib
Silverstone North Ph Ic Id
Silverstone South
Snead Island Holly
Spanish Point
Stonegate Preserve
Stonegate Preserve Townhomes
Sugar Mill Lakes Ph 1
Sugar Mill Lakes Ph Ii Iii
Swan Estates
Sylvan Oaks
Terra Ceia Bay North
The Cove At Terra Ceia Bay Vil
Trevesta
Trevesta Ph Ia
Trevesta Ph Iiia
Trevesta Ph Iiic Iiid
Villages Of Thousand Oaks Vill
Villas At Oak Bend
Washington Gardens
Washington Park
Waterford Court
Waterford Ph I Iii Rep
Waterford Ph Ia Ii Iia
Welsh Memphis
Whitney Meadows
Willis Add To Palmetto Continu
Willow Hammock Ph 1a 1b
Willow Walk Ph Ib
Willow Walk Ph Ic
Willow Walk Ph Iiaiibiid
Willow Walk Ph Iic
Willow Walk Ph Iie
Woodlawn Lakes
Woods Of Moccasin Wallow Ph I



