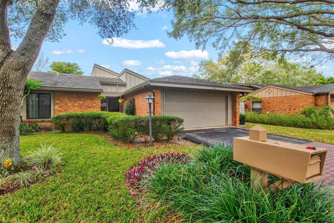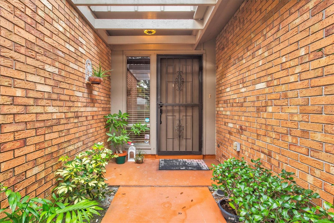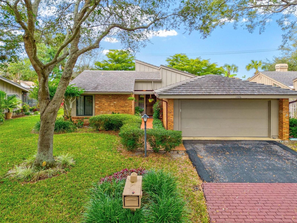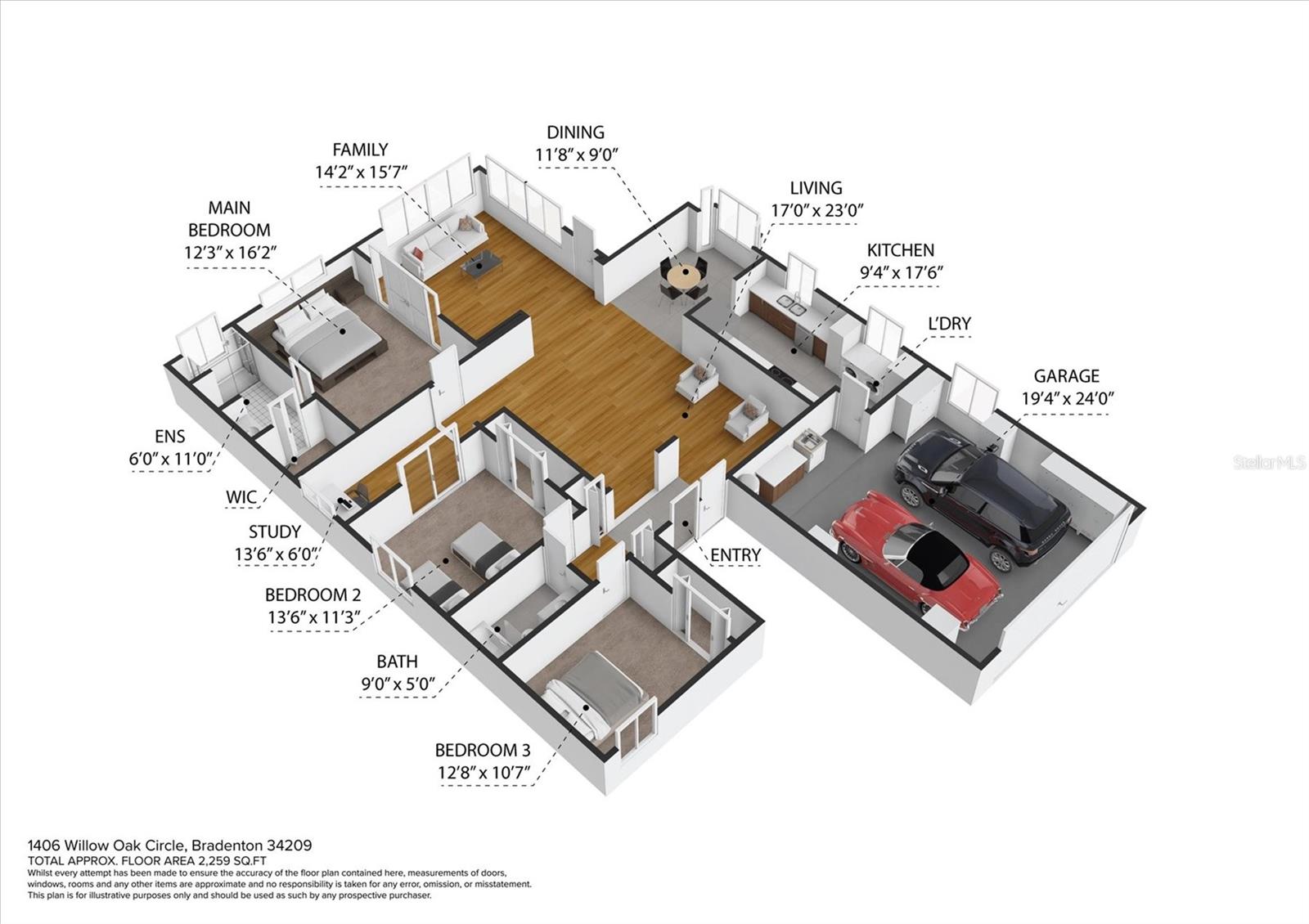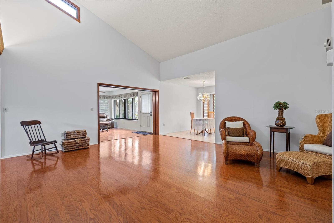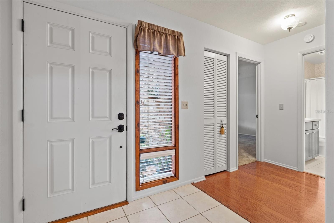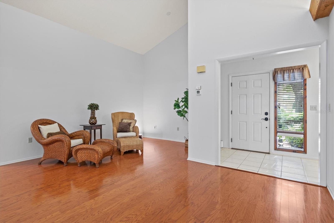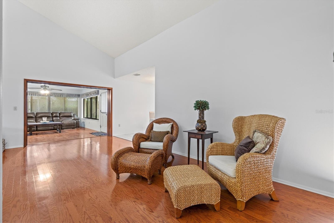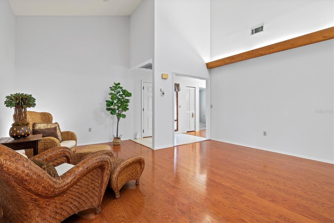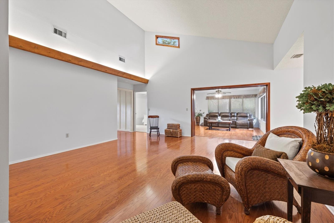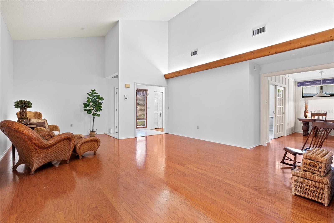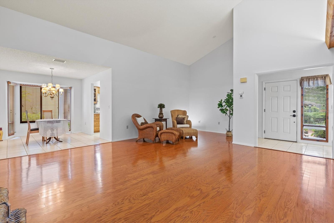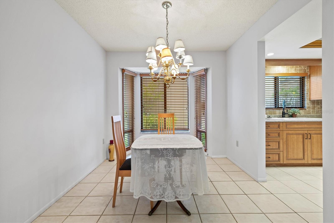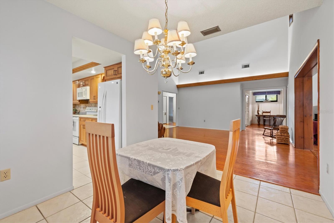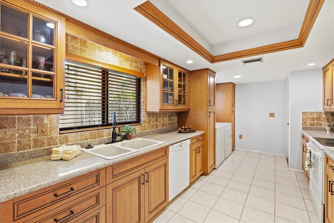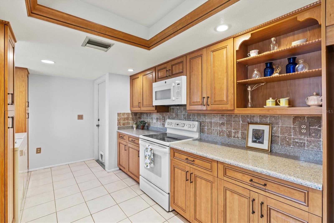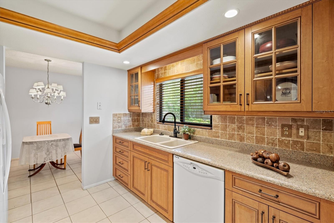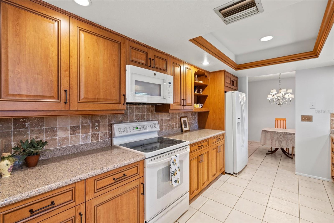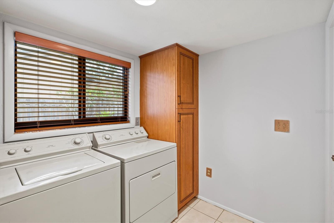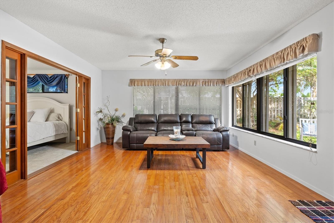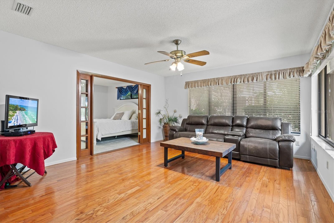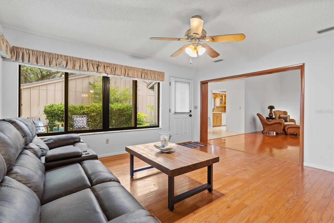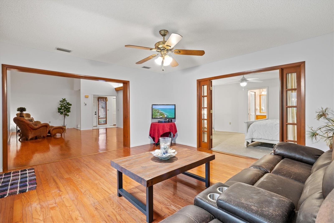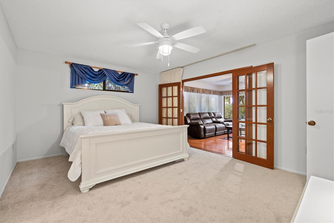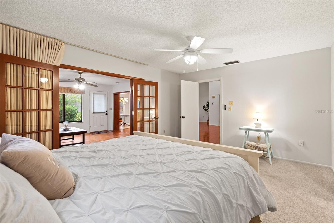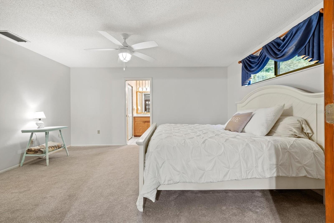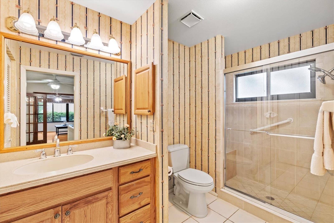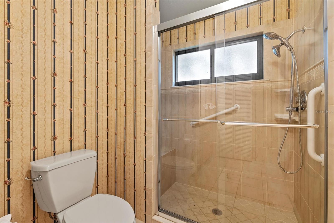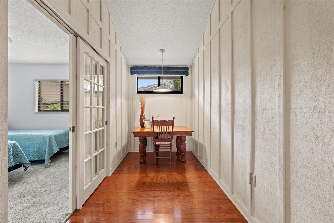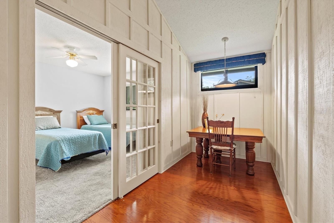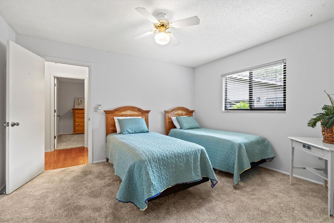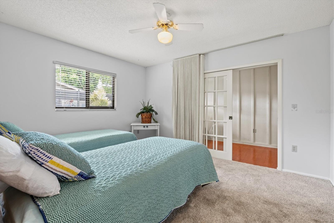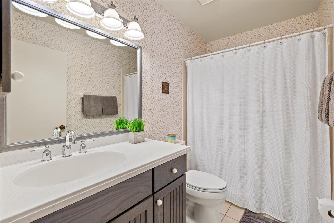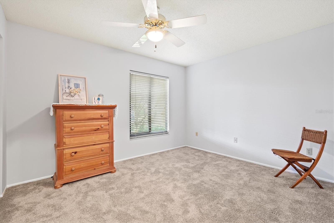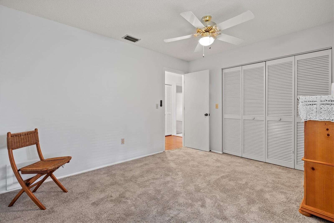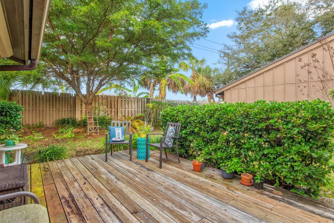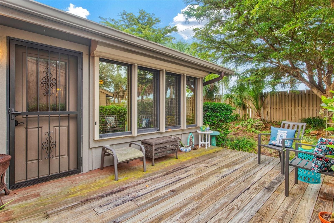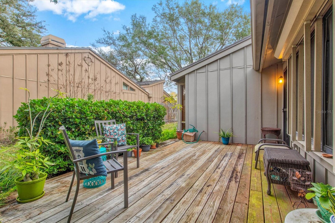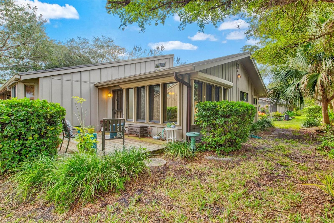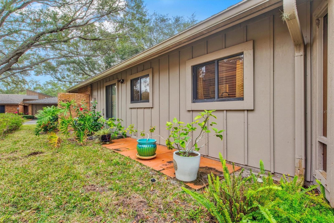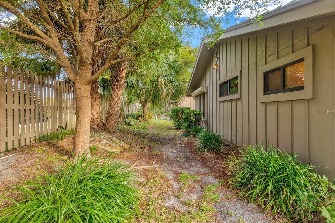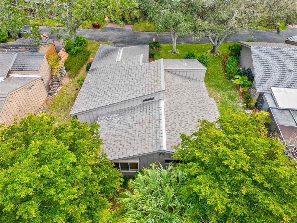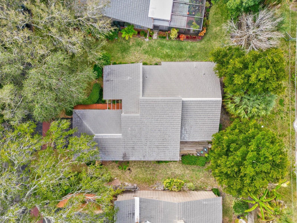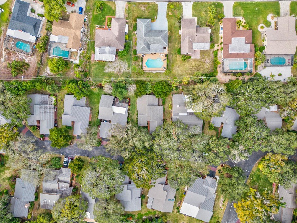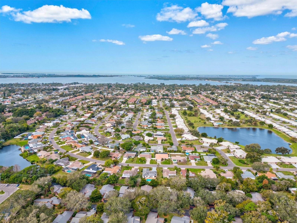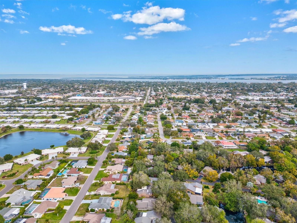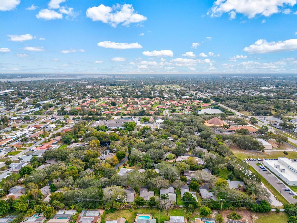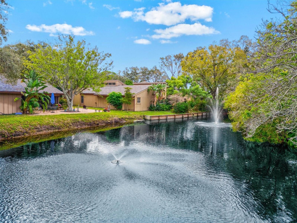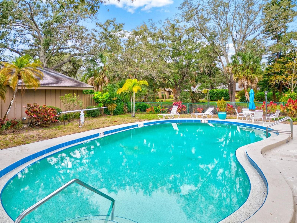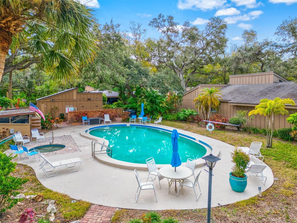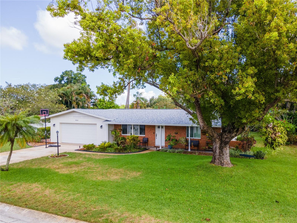Submit an Offer Now!
1406 Willow Oak Circle, BRADENTON, FL 34209
Property Photos
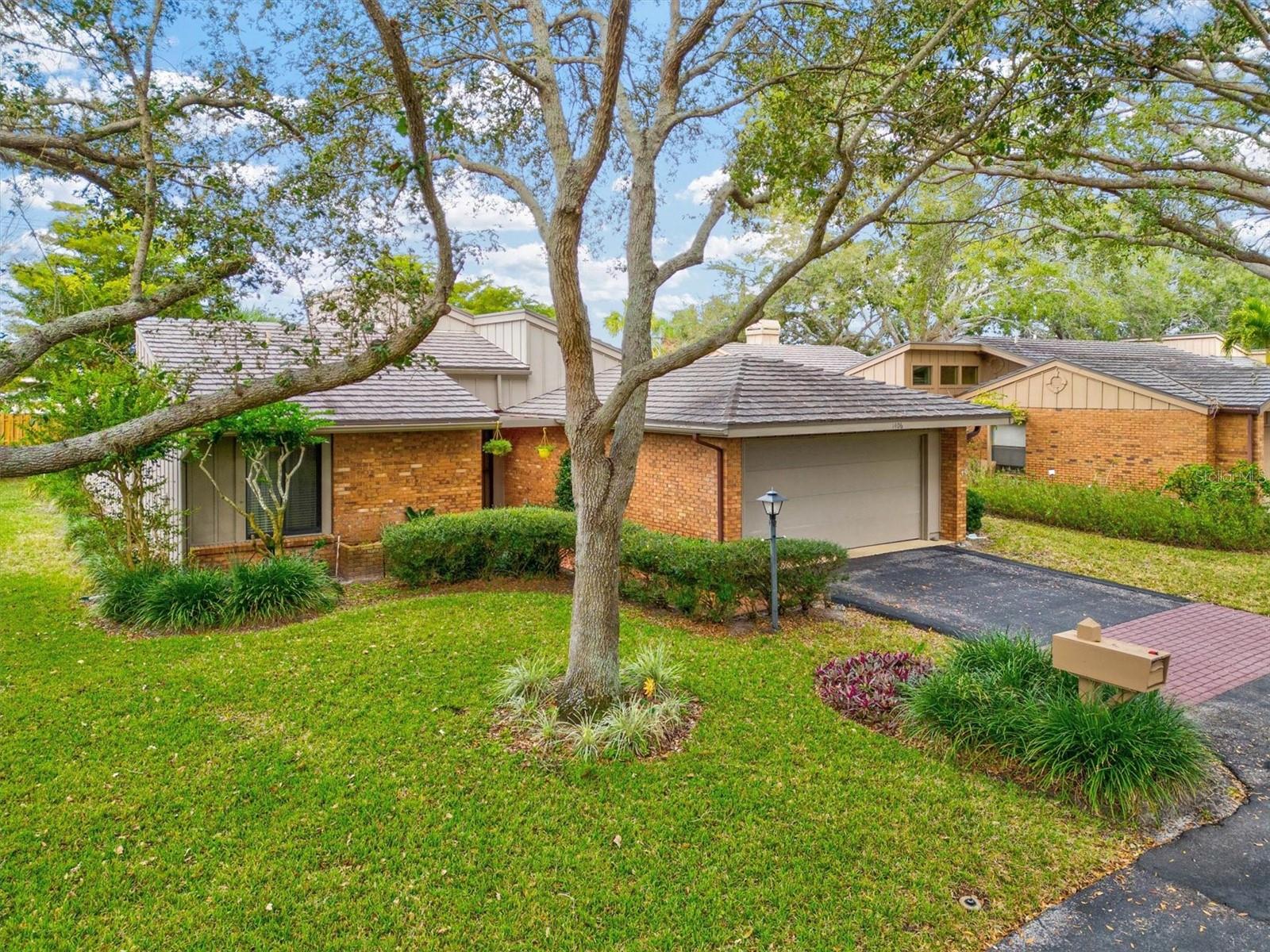
Priced at Only: $399,000
For more Information Call:
(352) 279-4408
Address: 1406 Willow Oak Circle, BRADENTON, FL 34209
Property Location and Similar Properties
- MLS#: A4596700 ( Residential )
- Street Address: 1406 Willow Oak Circle
- Viewed: 10
- Price: $399,000
- Price sqft: $174
- Waterfront: No
- Year Built: 1980
- Bldg sqft: 2292
- Bedrooms: 3
- Total Baths: 2
- Full Baths: 2
- Garage / Parking Spaces: 2
- Days On Market: 267
- Additional Information
- Geolocation: 27.487 / -82.6241
- County: MANATEE
- City: BRADENTON
- Zipcode: 34209
- Subdivision: The Oaks Ph 4
- Provided by: WAGNER REALTY
- Contact: Maryann Lawler Garcia
- 941-761-3100
- DMCA Notice
-
Description** Freshly painted interior walls with a classic neutral color ** Welcome to 1406 Willow Oak Circle ~ an inviting 3 bedroom, 2 bath land owned villa nestled among a majestic canopy in The Oaks in West Bradenton. Ideally situated on the last street, you will enjoy the lush landscaping as you enter the community and feel the stress of life swept away as you retreat to your serene home. With ample living space, a two car garage, and a nice private back yard deck, you will be sure to make the most of your time here. The freshly painted interior is graced with soaring ceilings, hardwood floors and a unique floorplan. The spacious kitchen has been updated and your laundry moved inside for convenience. Don't worry, the hook ups are also still in the garage if you prefer. With over 1800 sq ft under air, there is a formal living space, dedicated dining room, family room, plus an extra den or study. The primary bedroom features double french doors to the family room, a walk in closet, and en suite bath. The two additional bedrooms boast ample closet space as well. The roof is a metal shingle and was replaced in 2002, A/C replaced in 2019, PGT windows plus hurricane shutters. The association maintains the landscaping and irrigation, the home is the owner responsibility. Enjoy strolling through the community and take a dip in the inviting community pool. Shops, restaurants and medical are all only a short distance in either direction. Our beautiful award winning beaches are just a short drive away as well. Tented for drywood termites in June 2024, transferable warranty to buyer.
Payment Calculator
- Principal & Interest -
- Property Tax $
- Home Insurance $
- HOA Fees $
- Monthly -
Features
Building and Construction
- Covered Spaces: 0.00
- Exterior Features: Hurricane Shutters, Irrigation System, Lighting, Private Mailbox, Rain Gutters
- Flooring: Carpet, Tile, Wood
- Living Area: 1809.00
- Roof: Metal, Shake
Property Information
- Property Condition: Completed
Land Information
- Lot Features: In County, Near Public Transit, Private, Paved
Garage and Parking
- Garage Spaces: 2.00
- Open Parking Spaces: 0.00
- Parking Features: Covered, Driveway, Garage Door Opener, Oversized
Eco-Communities
- Water Source: Canal/Lake For Irrigation, Public
Utilities
- Carport Spaces: 0.00
- Cooling: Central Air
- Heating: Central
- Pets Allowed: Number Limit, Size Limit, Yes
- Sewer: Public Sewer
- Utilities: Cable Connected, Electricity Connected, Public, Sewer Connected, Sprinkler Recycled, Street Lights, Underground Utilities, Water Connected
Finance and Tax Information
- Home Owners Association Fee Includes: Common Area Taxes, Pool, Maintenance Grounds
- Home Owners Association Fee: 0.00
- Insurance Expense: 0.00
- Net Operating Income: 0.00
- Other Expense: 0.00
- Tax Year: 2023
Other Features
- Appliances: Dishwasher, Disposal, Dryer, Electric Water Heater, Microwave, Range, Refrigerator, Washer
- Association Name: AMI
- Country: US
- Furnished: Partially
- Interior Features: Built-in Features, Cathedral Ceiling(s), Ceiling Fans(s), High Ceilings, Open Floorplan, Primary Bedroom Main Floor, Solid Wood Cabinets, Split Bedroom, Stone Counters, Vaulted Ceiling(s), Walk-In Closet(s), Window Treatments
- Legal Description: UNIT 48 THE OAKS CONDO PHASE 4 PI#39382.1285/3
- Levels: One
- Area Major: 34209 - Bradenton/Palma Sola
- Occupant Type: Vacant
- Parcel Number: 3938212853
- Possession: Close of Escrow
- Style: Contemporary, Custom, Florida, Patio Home, Traditional
- View: Garden, Trees/Woods
- Views: 10
- Zoning Code: PDR
Similar Properties
Nearby Subdivisions
Arbor Oaks
Arbor Oaks Ph 2
Arbor Oaks Sub Ph 2
Aspen Village
Bay Way Park Rev
Bayfield Estates
Bayou Harbor
Beighneer Manor
Belair
Belair Bayou
Bonnie Lynn Estates
Cape Vista First
Cordova Lakes Ph Ii
Cordova Lakes Ph Iv
Cordova Lakes Ph V
Cordova Lakes Ph Vii
Cordova Villas Condo Ph 30
Cortez
Elmco Heights Sec 1
Elmo Heights
Fairway Acres
Fiddlers Green
Golf View Park
Harbor Hills A Resub
Harbor Sound
Harbor Woods
Heritage Village West
Horizon
Laurel Oak Park
Meadowcroft South
Mirabella At Village Green
Morningside Ph Iii
Onwego Park
Palma Sola Bay Estates
Palma Sola Court
Palma Sola Grande
Palma Sola Heights
Palma Sola Park
Palma Sola Village
Perico Bay Club
Perico Isles
Pine Meadow
Pinehurst
Randolph Court
River Harbor West
River Harbor West Condo
Riverside Cove
Riverview Bluff
Riverview Pines
Shannon Park
Shore Acres Heights
The Crossings
The Oaks Ph 3
The Oaks Ph 4
Tropical Highlands Amd
Village Green Of Bradenton
Village Green Of Bradenton Sec
Village West
West Bayou
Westbay Estates
Westfield Woods
Westwego Park



