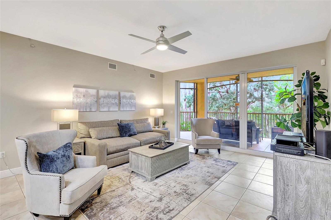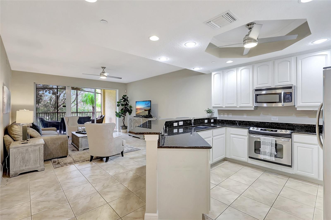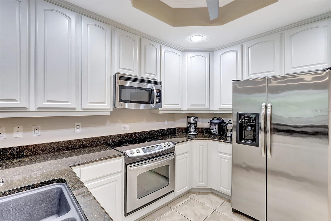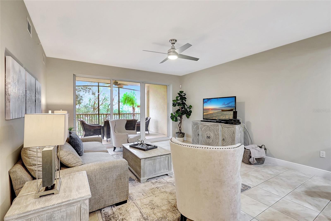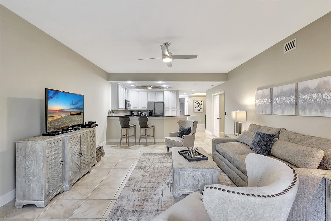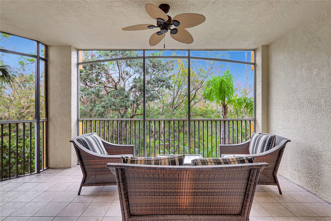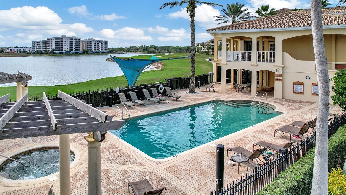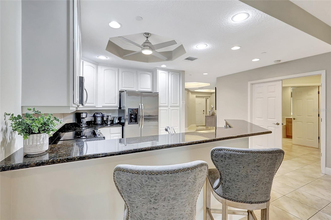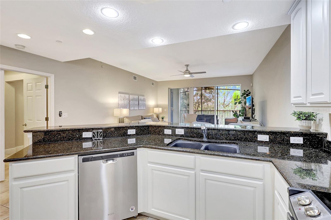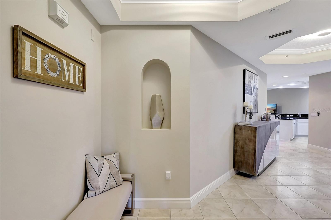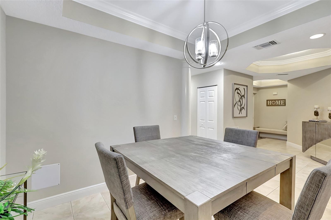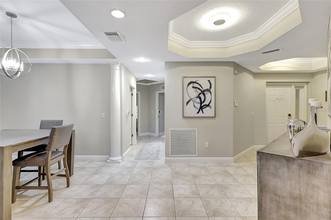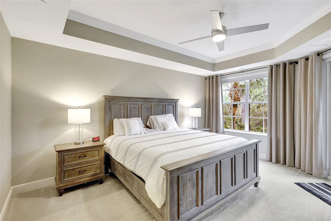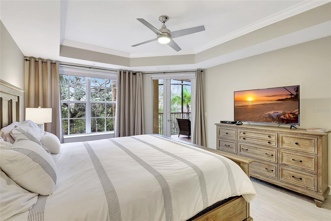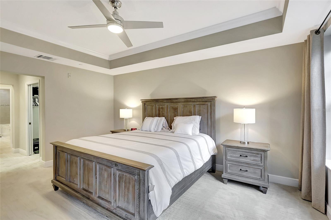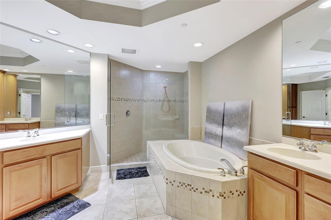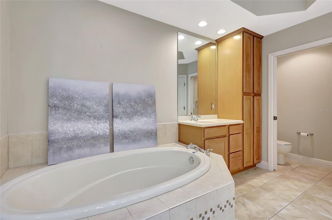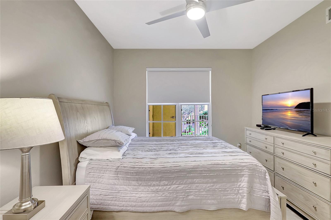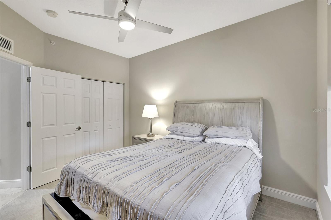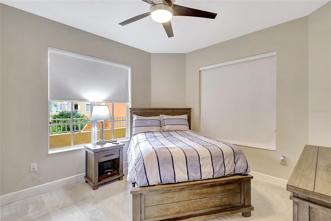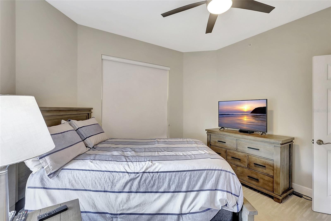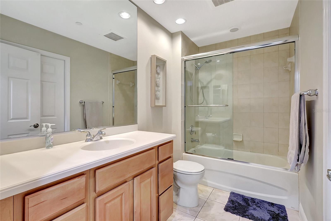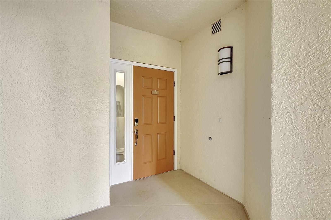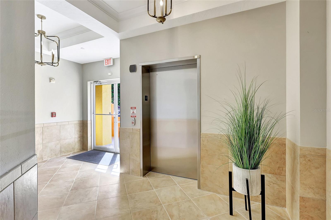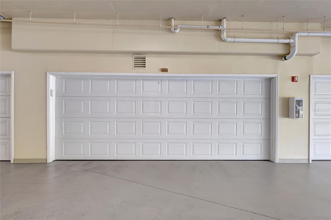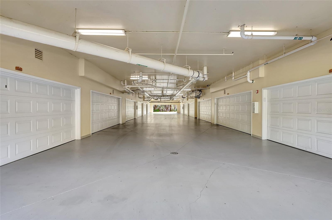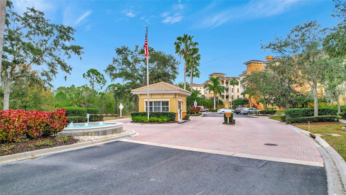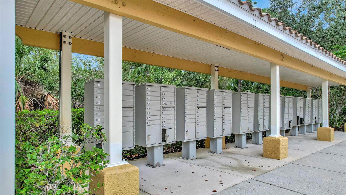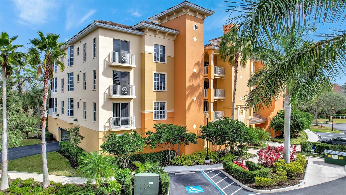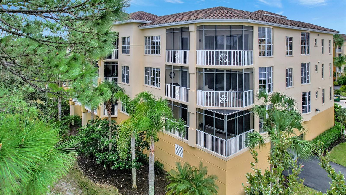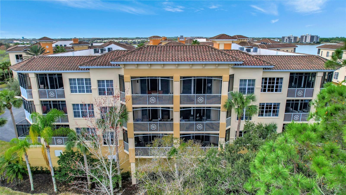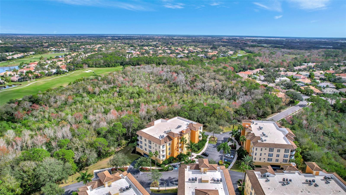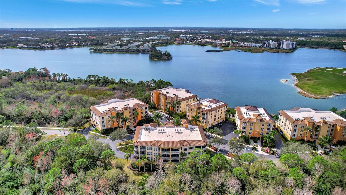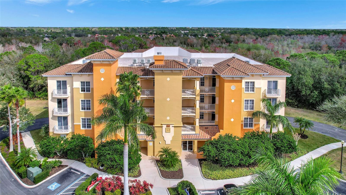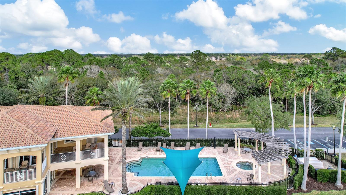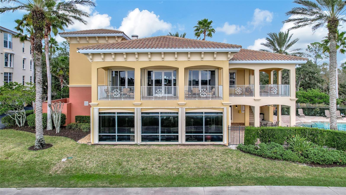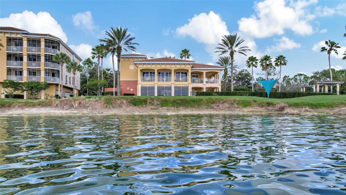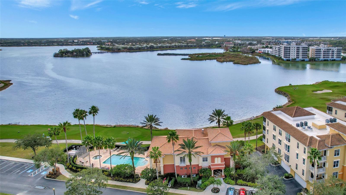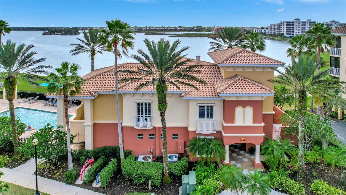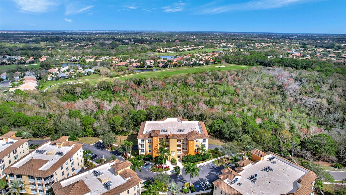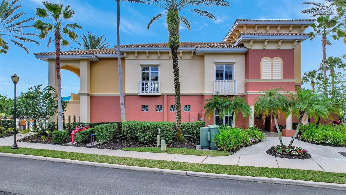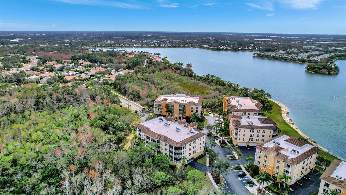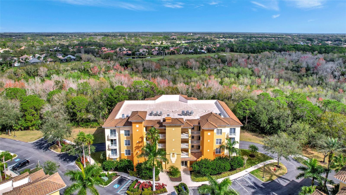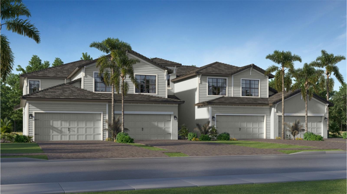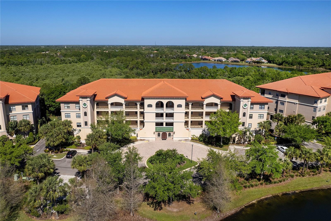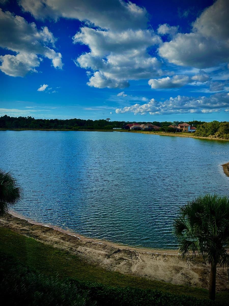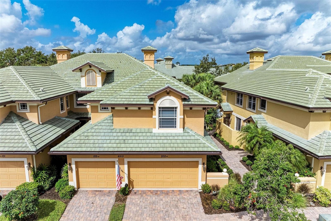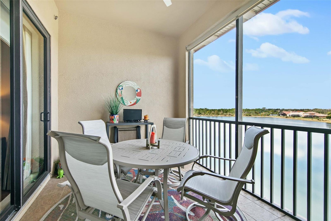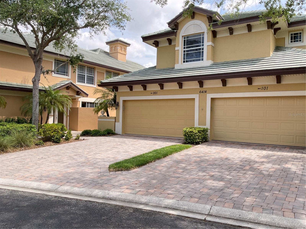Submit an Offer Now!
6465 Watercrest Way 202, LAKEWOOD RANCH, FL 34202
Property Photos
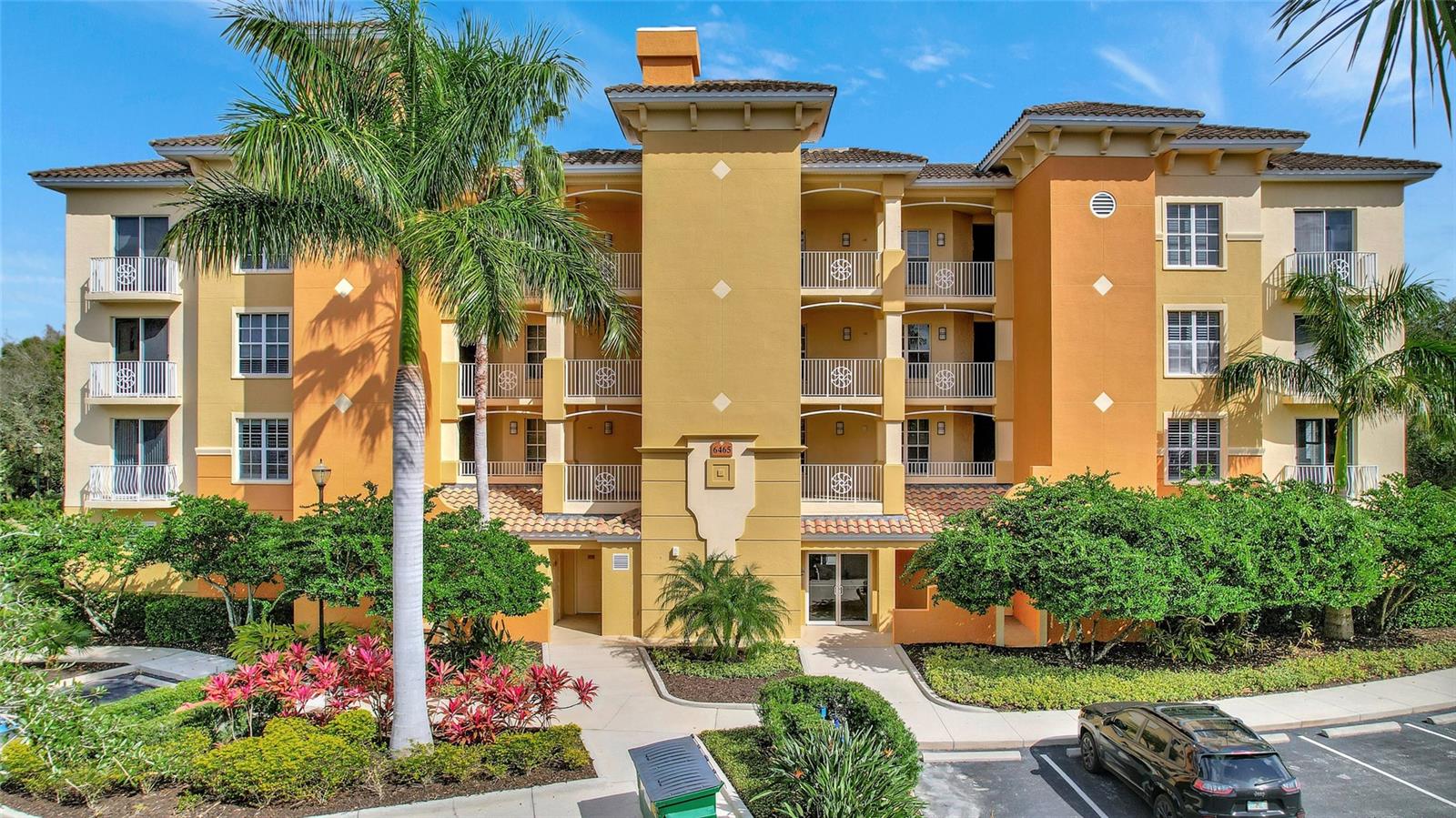
Priced at Only: $489,900
For more Information Call:
(352) 279-4408
Address: 6465 Watercrest Way 202, LAKEWOOD RANCH, FL 34202
Property Location and Similar Properties
- MLS#: A4597638 ( Residential )
- Street Address: 6465 Watercrest Way 202
- Viewed: 16
- Price: $489,900
- Price sqft: $232
- Waterfront: No
- Year Built: 2006
- Bldg sqft: 2116
- Bedrooms: 3
- Total Baths: 2
- Full Baths: 2
- Garage / Parking Spaces: 2
- Days On Market: 300
- Additional Information
- Geolocation: 27.3975 / -82.4272
- County: MANATEE
- City: LAKEWOOD RANCH
- Zipcode: 34202
- Subdivision: Watercrest
- Building: Watercrest
- Elementary School: Robert E Willis
- Middle School: Nolan
- High School: Lakewood Ranch
- Provided by: COLDWELL BANKER REALTY
- Contact: Jo Ellyn Yturraspe
- 941-388-3966
- DMCA Notice
-
DescriptionVacation where you live! Recently reduced $35k! Located in the gated community of Watercrest in Lakewood Ranch. Move in ready 3 bedroom, 2 bath property offers a spacious and peaceful living space. A gracious entry and an open and inviting layout, highlighted by serene wooded views from the primary suite and living area and oversized screened balcony. An open kitchen with granite counters and stainless appliances, separate dining area and a clean, crisp interior, sold furnished. Private oversized 2 car under building garage with additional storage, providing both convenience and security for your vehicles. Parking won't be a worry with this amenity! Watercrest offers a community pool situated along Lake Uihlein and the country club golf course, a fitness center for residents and clubhouse. With the prime location in the heart of Lakewood Ranch, you'll have easy access to all the amenities and attractions that Lakewood Ranch has to offer. World class golf courses, and polo, upscale shopping and beautiful beaches all within a short drive. A rated schools, outdoor parks and recreation and a vibrant dining scene just minutes away. Previously used as a corporate rental bringing in $5,000 per month, this home is in perfect shape. A great rental history and an opportunity for easy living, this condo is it! Motivated Seller!
Payment Calculator
- Principal & Interest -
- Property Tax $
- Home Insurance $
- HOA Fees $
- Monthly -
Features
Building and Construction
- Covered Spaces: 0.00
- Exterior Features: Balcony, Irrigation System, Lighting, Other, Sidewalk, Sliding Doors, Storage
- Flooring: Carpet, Ceramic Tile
- Living Area: 1916.00
- Other Structures: Storage
- Roof: Tile
Property Information
- Property Condition: Completed
Land Information
- Lot Features: FloodZone
School Information
- High School: Lakewood Ranch High
- Middle School: Nolan Middle
- School Elementary: Robert E Willis Elementary
Garage and Parking
- Garage Spaces: 2.00
- Open Parking Spaces: 0.00
- Parking Features: Assigned, Covered, Deeded, Garage Door Opener, Ground Level, Guest, Oversized, Under Building
Eco-Communities
- Water Source: Public
Utilities
- Carport Spaces: 0.00
- Cooling: Central Air
- Heating: Central
- Pets Allowed: Cats OK, Dogs OK, Number Limit, Size Limit, Yes
- Sewer: Public Sewer
- Utilities: Cable Connected, Electricity Connected, Public, Sewer Connected, Sprinkler Recycled, Street Lights, Underground Utilities, Water Connected
Amenities
- Association Amenities: Clubhouse, Elevator(s), Fitness Center, Recreation Facilities
Finance and Tax Information
- Home Owners Association Fee Includes: Common Area Taxes, Pool, Maintenance Structure, Maintenance Grounds, Management, Pest Control, Sewer, Trash, Water
- Home Owners Association Fee: 0.00
- Insurance Expense: 0.00
- Net Operating Income: 0.00
- Other Expense: 0.00
- Tax Year: 2023
Other Features
- Appliances: Dishwasher, Disposal, Dryer, Microwave, Range, Refrigerator, Washer
- Association Name: Jeanne Moschella
- Association Phone: 941-907-0948
- Country: US
- Furnished: Furnished
- Interior Features: Ceiling Fans(s), Kitchen/Family Room Combo, Open Floorplan, Other, Solid Surface Counters, Split Bedroom, Tray Ceiling(s), Walk-In Closet(s), Window Treatments
- Legal Description: UNIT 202 BLDG 19 WATERCREST PH 4 PI#5886.2750/9
- Levels: One
- Area Major: 34202 - Bradenton/Lakewood Ranch/Lakewood Rch
- Occupant Type: Vacant
- Parcel Number: 588627509
- Unit Number: 202
- View: Park/Greenbelt, Trees/Woods
- Views: 16
- Zoning Code: RES
Similar Properties
Nearby Subdivisions
Boca Grove
Boca Grove Ph 2
Boca Grove Ph 3
Calusa Country Club
Clubside At Country Club East
Greenbrook Walk Ph 1
Greenbrook Walk Ph 3b
Lake Vista Residences
Lake Vista Residences Ph Ii
Lake Vista Residences Ph Iii
Lake Vista Residences Ph Iv
Lake Vista Residences Ph V
Lakewood Ranch
Miramar Lagoons At Lakewood Ra
Moorings At Edgewater Iv
Summerfield Hollow
Summerfield Hollow Ph Iii
The Moorings At Edgewater
The Moorings At Edgewater Ii
The Moorings At Edgewater Iv
The Moorings At Edgewater Vi
The Village At Townpark
Watercrest
Watercrest Ph 2 A Condo
Watercrest Ph 3
Watercrest Ph 4
Waterfront At Main Street Ph 1
Waterfront At Main Street Ph 2
Willowbrook A Condo Ph 6 Or233
Willowbrook Ph 1
Willowbrook Ph 10
Willowbrook Ph 11
Willowbrook Ph 5
Willowbrook Ph 7
Willowbrook Ph 8
Willowbrook Ph 9





