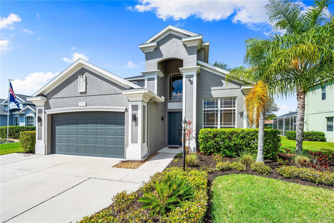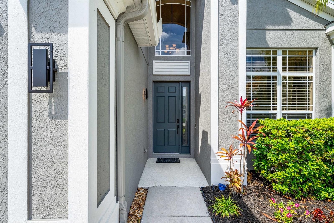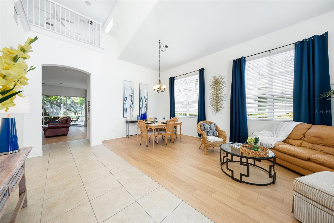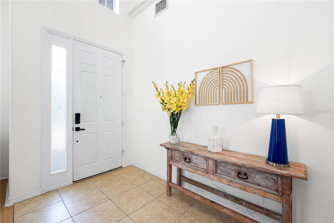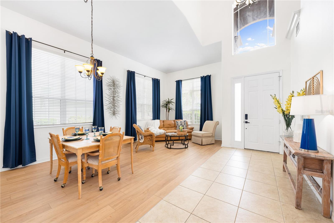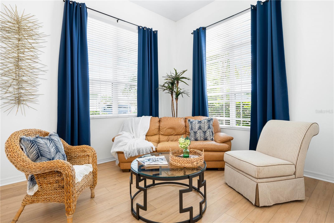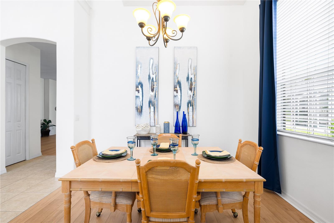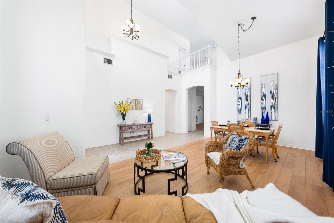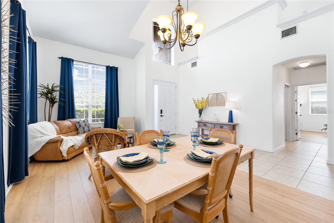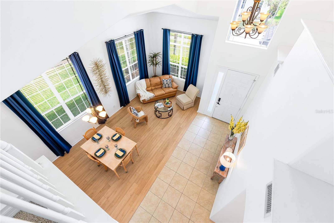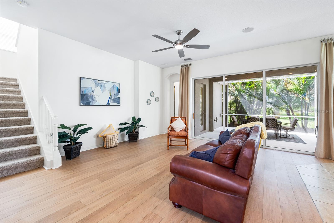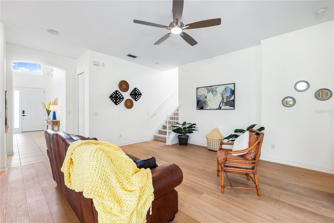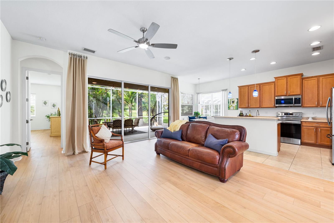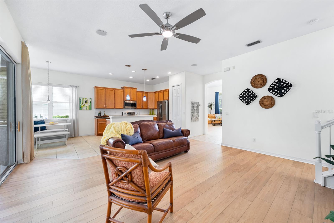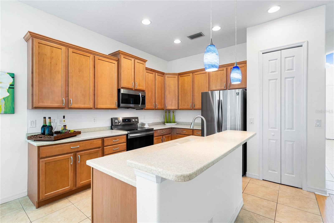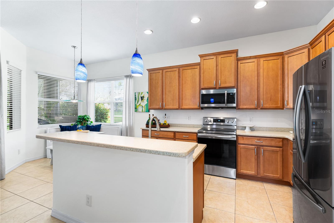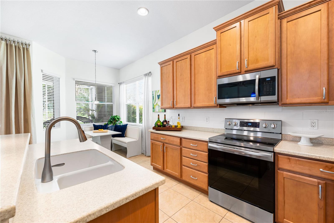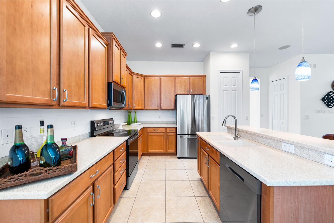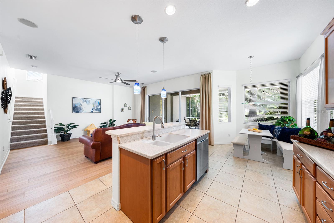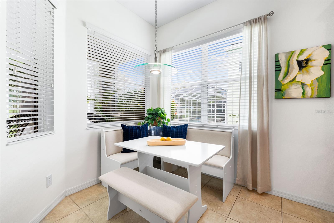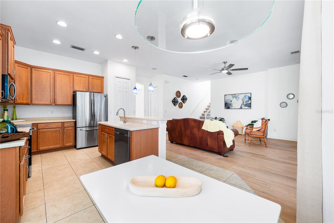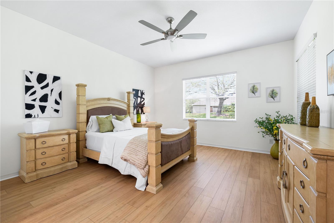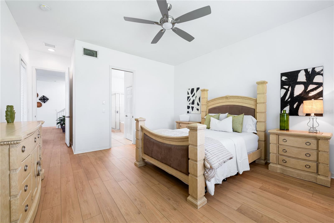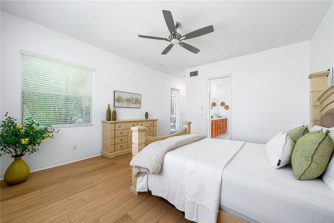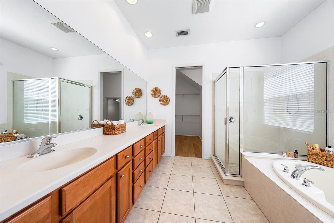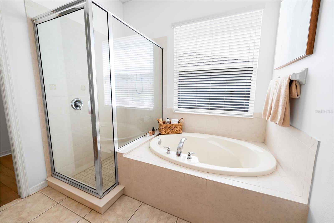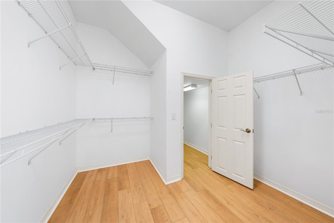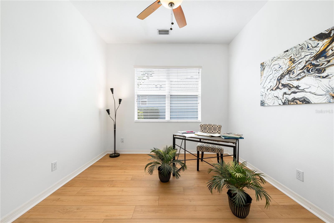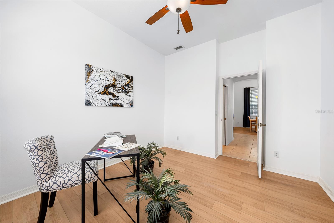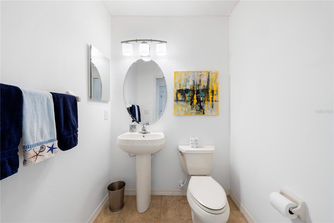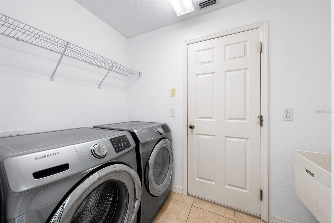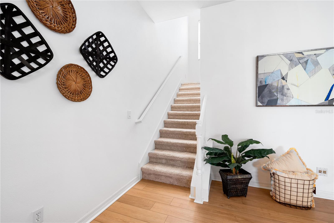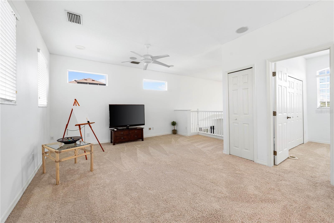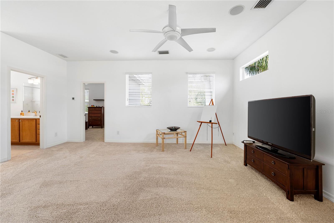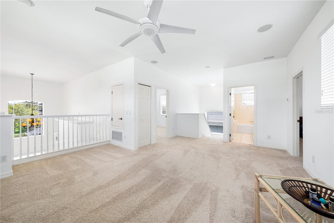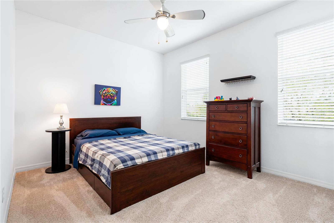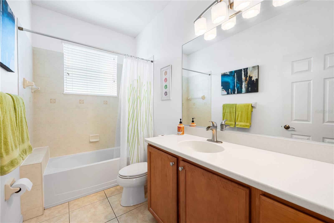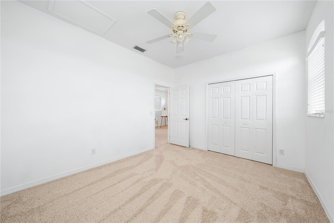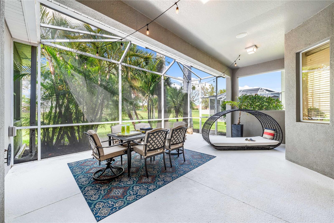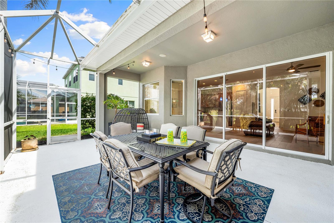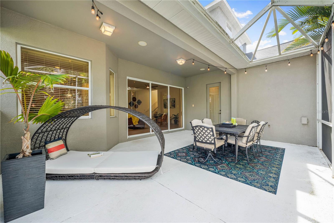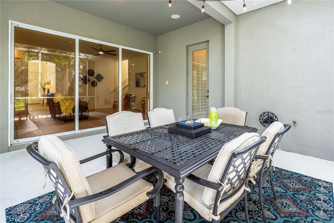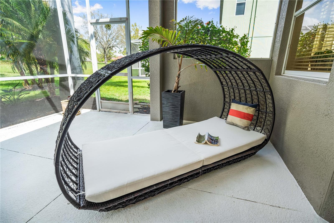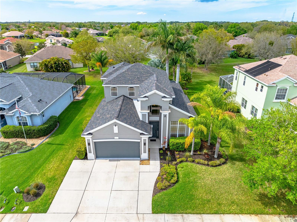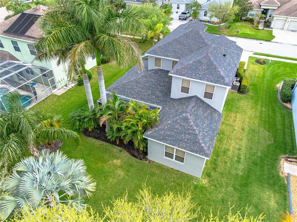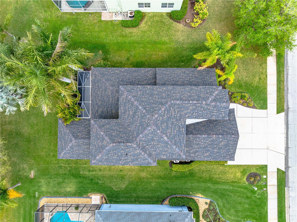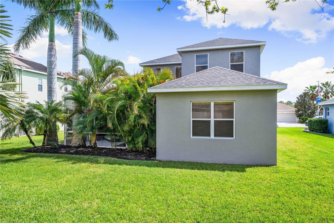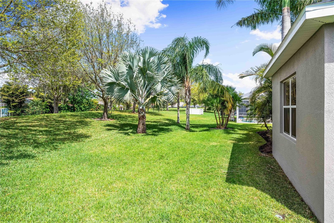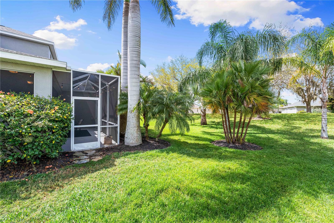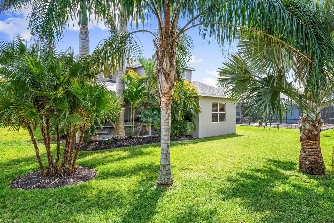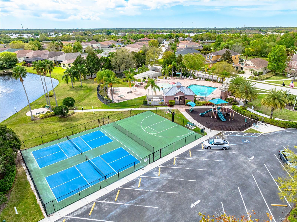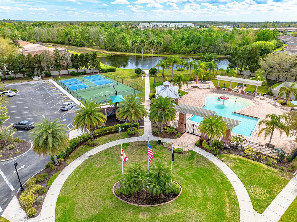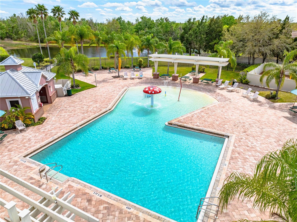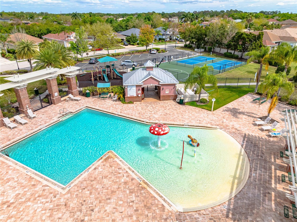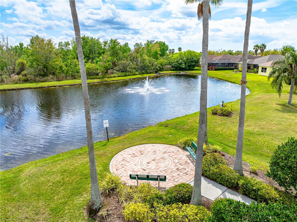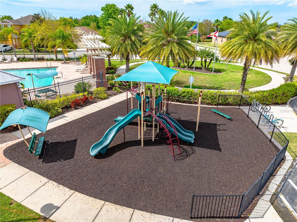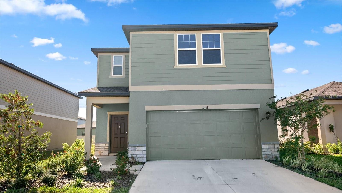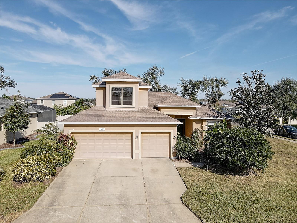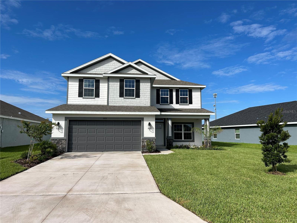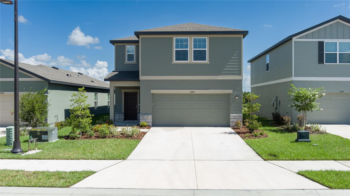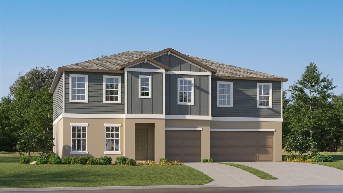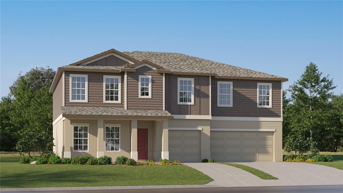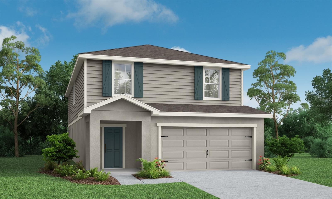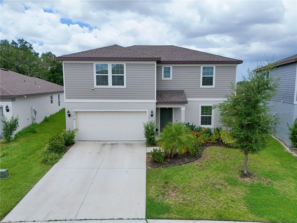Submit an Offer Now!
5717 115th Drive E, PARRISH, FL 34219
Property Photos
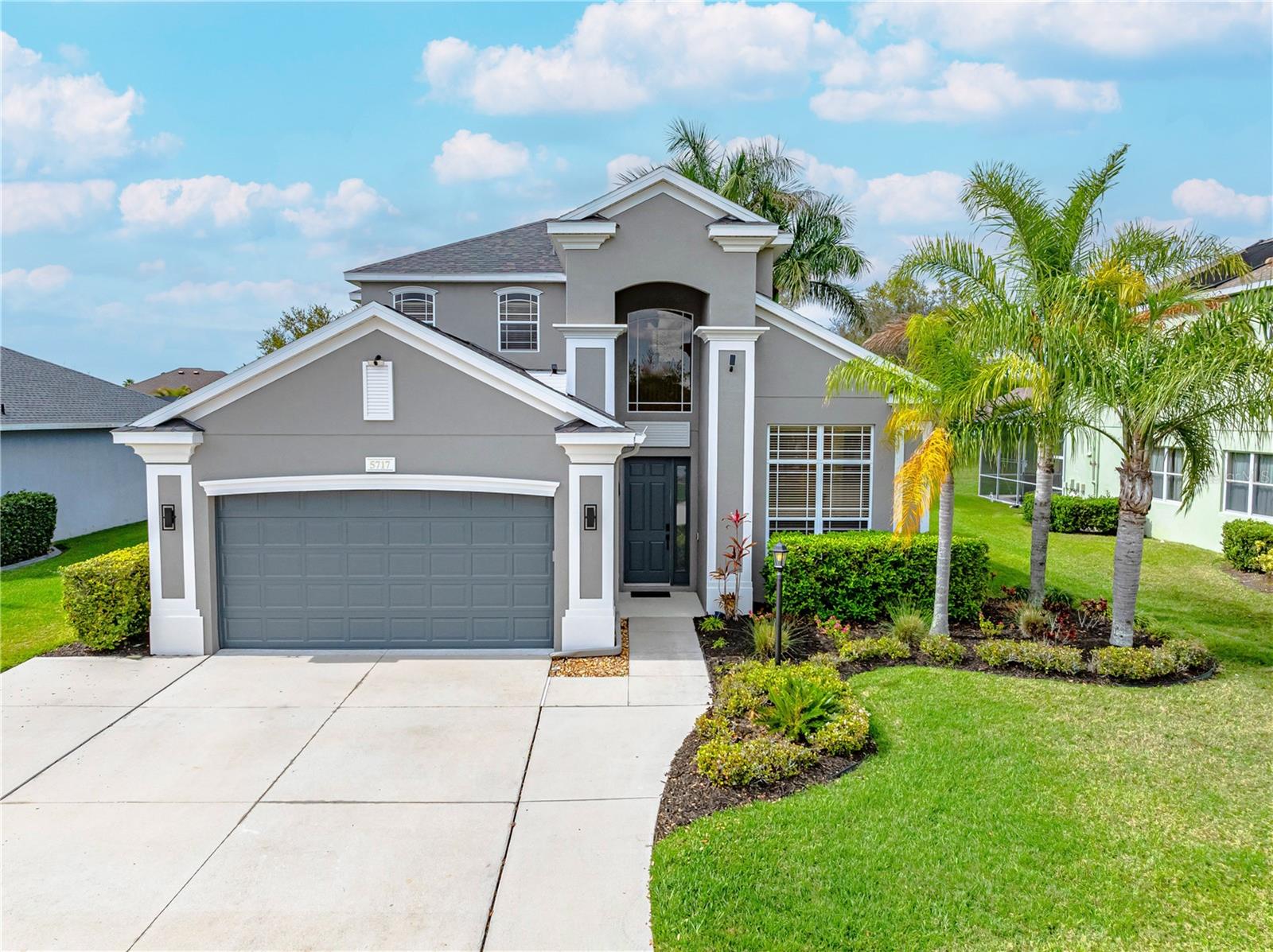
Priced at Only: $450,000
For more Information Call:
(352) 279-4408
Address: 5717 115th Drive E, PARRISH, FL 34219
Property Location and Similar Properties
- MLS#: A4602447 ( Residential )
- Street Address: 5717 115th Drive E
- Viewed: 15
- Price: $450,000
- Price sqft: $135
- Waterfront: No
- Year Built: 2006
- Bldg sqft: 3336
- Bedrooms: 4
- Total Baths: 3
- Full Baths: 2
- 1/2 Baths: 1
- Garage / Parking Spaces: 2
- Days On Market: 308
- Additional Information
- Geolocation: 27.5668 / -82.4397
- County: MANATEE
- City: PARRISH
- Zipcode: 34219
- Subdivision: Lexington Ph V Vi Vii
- Elementary School: Barbara A. Harvey
- Middle School: Buffalo Creek
- High School: Parrish Community
- Provided by: ALLISON JAMES ESTATES & HOMES
- Contact: Kathryn Newman
- 941-500-4922

- DMCA Notice
-
DescriptionUnbelievable opportunity alert! Dive into this stunning, renovated 2 story with a jaw dropping price reduction that transforms this home into the deal of a lifetime! Nestled in the heart of parrish, this gem boasts new roof in 2021, 2 new, state of the art hvac systems (4 months ago) ensuring comfort and peace of mind, new flooring throughout & more! With its spacious layout, soaring ceilings, light filled rooms, modern finishes, and serene lanai & backyard, this home is a haven waiting for you. But here's the kickerthis incredible offer won't last long! Act fast to secure your slice of paradise at an unbeatable price. Schedule your private showing today and step into your dream home before someone else does! Home highlights: sleek renovations: experience the perfect blend of modern aesthetics and functional design with new flooring throughout, ss appliances, new interior & ext. Paint & new kitchen backsplash. New roof: rest easy under a top quality new roof, ensuring peace of mind during florida's dynamic weather. Optimal climate control: enjoy year round comfort with brand new, high efficiency hvac systems, tailored to handle the florida heat. Spacious interiors: generous living spaces bathed in natural light create a warm, inviting atmosphere. Main level primary w/walkout to lanai, en suite bath & spacious walk in closet w/extra storage space under stairs & loft bonus space upstairs outdoor living: embrace the florida lifestyle with a beautifully, mature landscaped yard providing privacy and ample space for outdoor entertainment on the screened lanai w/hot tub wiring. Room for future pool if desired. Community pool, playground, basket ball & pickleball courts, low hoa & very low cdd. *4th bedroom/den/office has no closet* location perks: located in a serene neighborhood where homes have larger lots & more space in between, this home is just 41 minutes away from st. Pete pristine beaches, near top rated schools, and new retail & bustling markets, offering the perfect blend of tranquility and convenience. Whether you're looking to indulge in local cuisine, explore retail therapy or enjoy a day at the beach, everything is just a stone's throw away.
Payment Calculator
- Principal & Interest -
- Property Tax $
- Home Insurance $
- HOA Fees $
- Monthly -
Features
Building and Construction
- Covered Spaces: 0.00
- Exterior Features: Irrigation System, Private Mailbox, Rain Gutters
- Flooring: Carpet, Ceramic Tile, Luxury Vinyl
- Living Area: 2636.00
- Roof: Shingle
Land Information
- Lot Features: Landscaped
School Information
- High School: Parrish Community High
- Middle School: Buffalo Creek Middle
- School Elementary: Barbara A. Harvey Elementary
Garage and Parking
- Garage Spaces: 2.00
- Parking Features: Garage Door Opener, Guest
Eco-Communities
- Water Source: Public
Utilities
- Carport Spaces: 0.00
- Cooling: Central Air
- Heating: Heat Pump
- Pets Allowed: Cats OK, Dogs OK
- Sewer: Public Sewer
- Utilities: BB/HS Internet Available, Cable Available, Electricity Connected, Public, Sewer Connected, Underground Utilities, Water Connected
Amenities
- Association Amenities: Basketball Court, Pickleball Court(s), Playground, Pool
Finance and Tax Information
- Home Owners Association Fee Includes: Common Area Taxes, Pool, Management
- Home Owners Association Fee: 101.00
- Net Operating Income: 0.00
- Tax Year: 2023
Other Features
- Appliances: Cooktop, Dishwasher, Disposal, Microwave, Range, Refrigerator
- Association Name: Trish Junsch
- Association Phone: 941-927-6464
- Country: US
- Interior Features: Cathedral Ceiling(s), Ceiling Fans(s), Eat-in Kitchen, High Ceilings, Kitchen/Family Room Combo, Living Room/Dining Room Combo, Open Floorplan, Primary Bedroom Main Floor, Solid Surface Counters, Thermostat, Walk-In Closet(s), Window Treatments
- Legal Description: LOT 203 LEXINGTON PHASE V VI VII PI#4709.4875/9
- Levels: Two
- Area Major: 34219 - Parrish
- Occupant Type: Vacant
- Parcel Number: 470948759
- Possession: Close of Escrow
- View: Trees/Woods
- Views: 15
- Zoning Code: PDR
Similar Properties
Nearby Subdivisions
0419301 Saltmeadows Ph 1a Lot
Aberdeen
Ancient Oaks
Aviary At Rutland Ranch
Aviary At Rutland Ranch Ph 1a
Aviary At Rutland Ranch Ph Iia
Bella Lago
Bella Lago Ph I
Bella Lago Ph Ii Subph Iiaia I
Broadleaf
Buckhead Trails Ph Ib
Canoe Creek
Canoe Creek Ph I
Canoe Creek Ph Ii Subph Iia I
Canoe Creek Ph Iii
Canoe Creek Phase I
Chelsea Oaks Ph Ii Iii
Copperstone Ph I
Copperstone Ph Iib
Country River Estates
Creekside Preserve Ii
Cross Creek Ph Id
Crosscreek 1d
Crosscreek Ph I Subph B C
Crosscreek Ph Ia
Crosswind Point
Crosswind Point Ph I
Crosswind Point Ph Ii
Crosswind Ranch
Crosswind Ranch Ph Ia
Cypress Glen At River Wilderne
Del Webb At Bayview
Del Webb At Bayview Ph I Subph
Del Webb At Bayview Ph Ii Subp
Del Webb At Bayview Ph Iii
Del Webb At Bayview Ph Iv
Del Webb At Bayview Phiii
Ellenton Acres
Forest Creek Fennemore Way
Forest Creek Ph I Ia
Forest Creek Ph Iib
Forest Creek Ph Iib 2nd Rev Po
Forest Creek Ph Iii
Forest Creekfennemore Way
Fox Chase
Foxbrook Ph I
Foxbrook Ph Ii
Foxbrook Ph Iii A
Foxbrook Ph Iii C
Gamble Creek Estates
Gamble Creek Estates Ph Ii Ii
Grand Oak Preserve Fka The Pon
Harrison Ranch Ph Ia
Harrison Ranch Ph Ib
Harrison Ranch Ph Iia
Harrison Ranch Ph Iia4 Iia5
Harrison Ranch Ph Iib
Isles At Bayview
Isles At Bayview Ph I Subph A
Isles At Bayview Ph Ii
Isles At Bayview Ph Iii
John Parrish Add To Parrish
Kingsfield
Kingsfield Lakes Ph 2
Kingsfield Ph I
Kingsfield Ph Ii
Kingsfield Ph Iii
Lakeside Preserve
Lexington
Lexington Add
Lexington Ph Iv
Lexington Ph V Vi Vii
Lincoln Park
North River Ranch
North River Ranch Ph Ia2
North River Ranch Ph Iai
North River Ranch Ph Ib Id Ea
North River Ranch Ph Ic Id We
North River Ranch Ph Iva
North River Ranch Ph Ivc1
Oakfield Lakes
Parkwood Lakes
Parkwood Lakes Ph V Vi Vii
Pheasant Rdg 21
Prosperity Lakes
Prosperity Lakes Active Adult
Prosperity Lakes Ph I Subph Ia
Reserve At Twin Rivers
River Plantation Ph I
River Plantation Ph Ii
River Wilderness Ph I
River Wilderness Ph I Tr 7
River Wilderness Ph Ii
River Wilderness Ph Iia
River Wilderness Ph Iib
River Wilderness Ph Iii Sp C
River Wilderness Ph Iii Sp D2
River Wilderness Ph Iii Sp E F
River Wilderness Ph Iii Subph
River Woods Ph Iii
River Woods Ph Iv
Rivers Reach
Rivers Reach Ph Ia
Rivers Reach Ph Ib Ic
Rivers Reach Phase Ia
Rye Crossing
Rye Crossing Lot 65
Salt Meadows
Saltmdwsph Ia
Saltmeadows Ph Ia
Sawgrass Lakes Ph Iiii
Seaire
Silverleaf
Silverleaf Ph Ia
Silverleaf Ph Ib
Silverleaf Ph Ii Iii
Silverleaf Ph Iv
Silverleaf Ph V
Silverleaf Ph Vi
Silverleaf Phase Ii Iii
Southern Oaks Ph I Ii
Summerwoods
Summerwoods Ph Ia
Summerwoods Ph Ib
Summerwoods Ph Ii
Summerwoods Ph Iiia Iva
Summerwoods Ph Iiia Iva Pi
Summerwoods Ph Iiib Ivb
Summerwoods Ph Ivc
Twin Rivers Ph I
Twin Rivers Ph Ii
Twin Rivers Ph Iii
Twin Rivers Ph Iv
Twin Rivers Ph Va2 Va3
Twin Rivers Ph Vb2 Vb3
Willow Bend Ph Ia
Willow Bend Ph Ib
Willow Bend Ph Ii
Willow Bend Ph Iii
Willow Bend Ph Iv
Windwater Ph Ia Ib
Woodlawn Lakes



