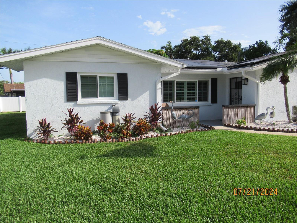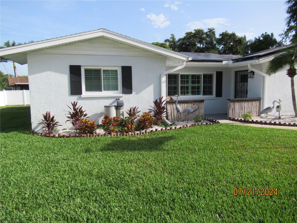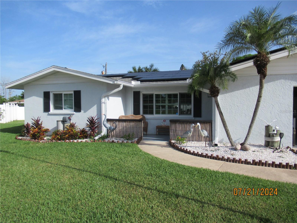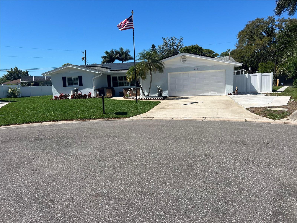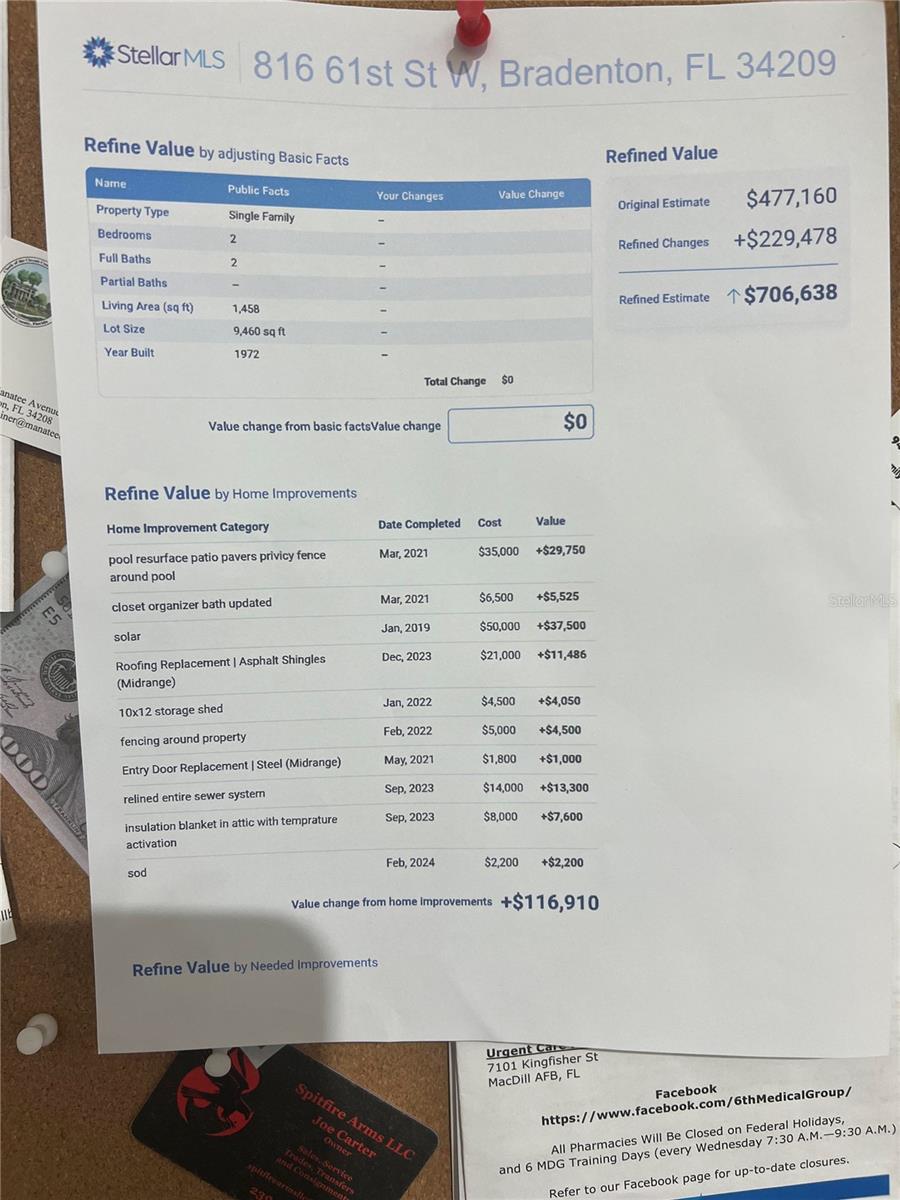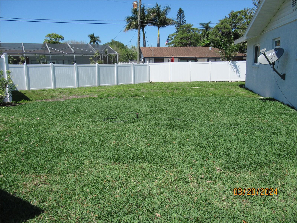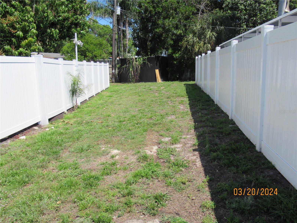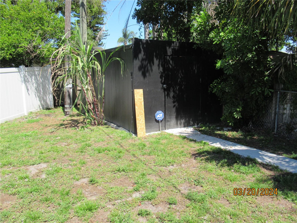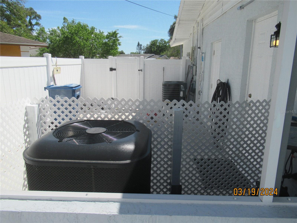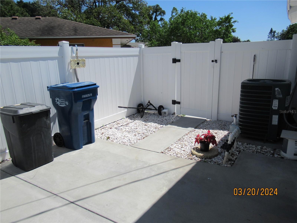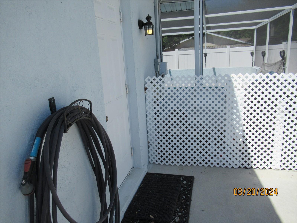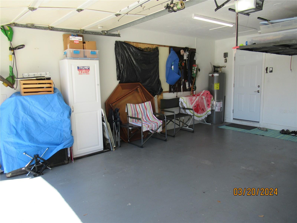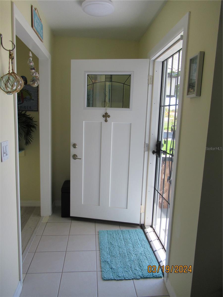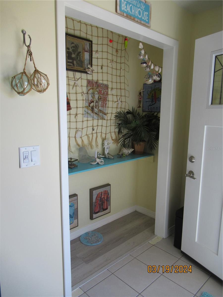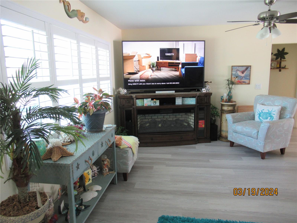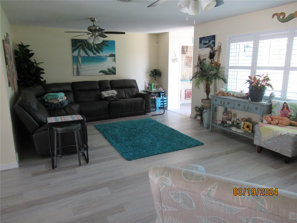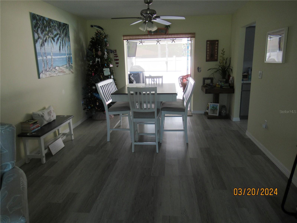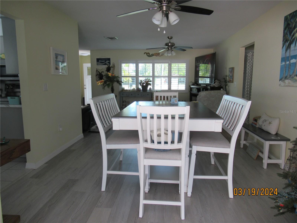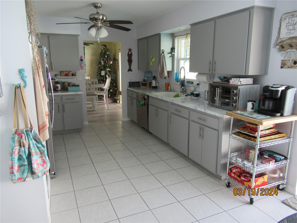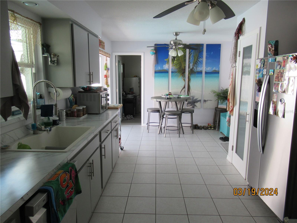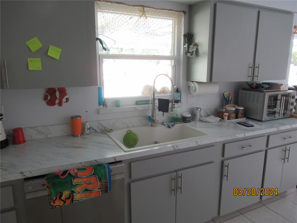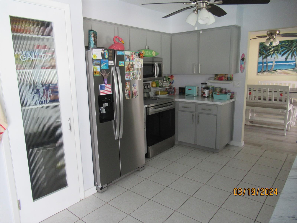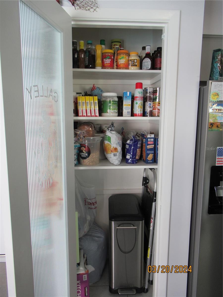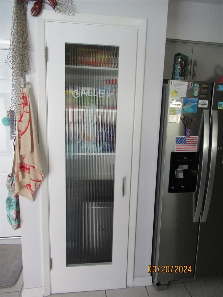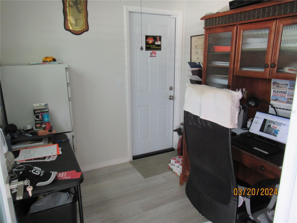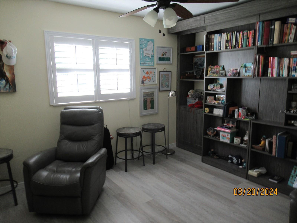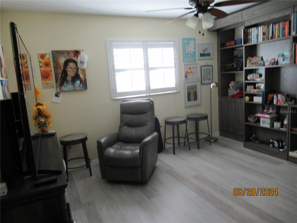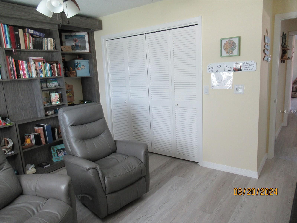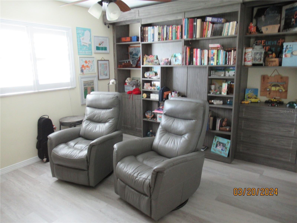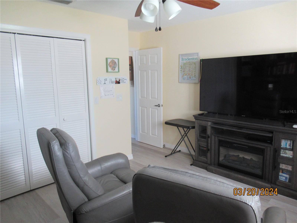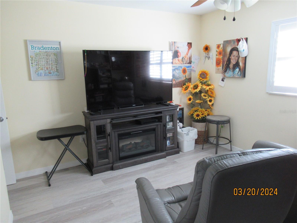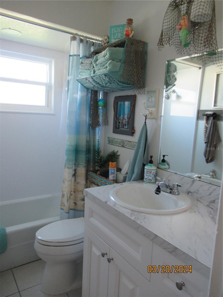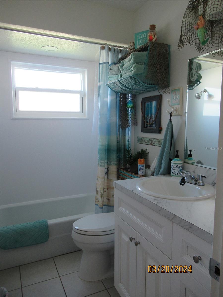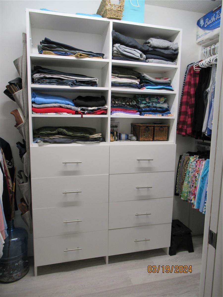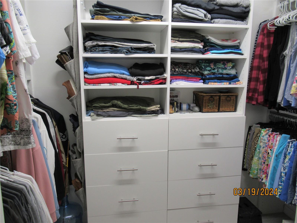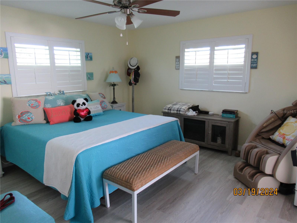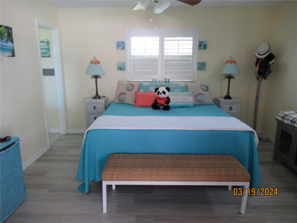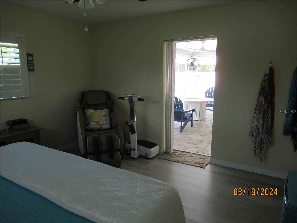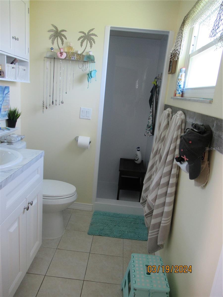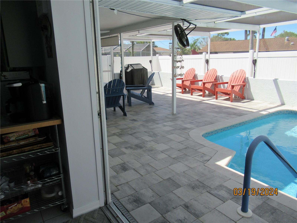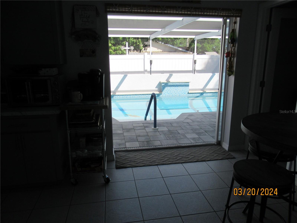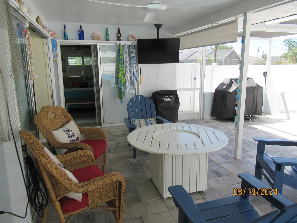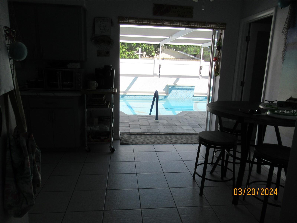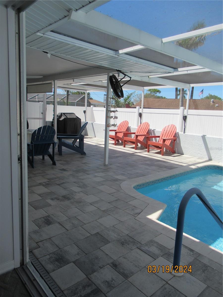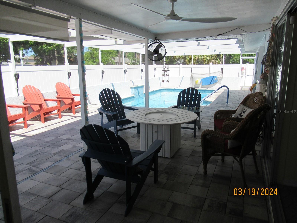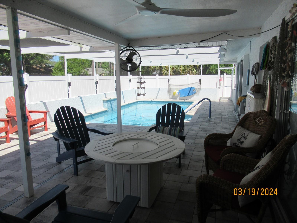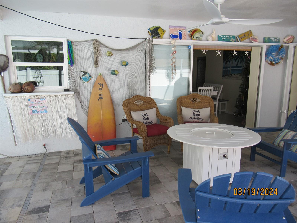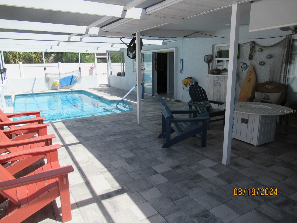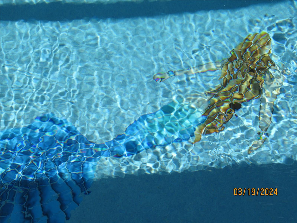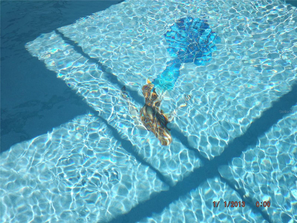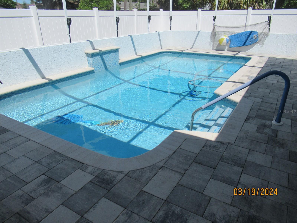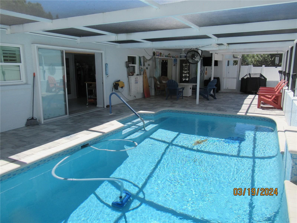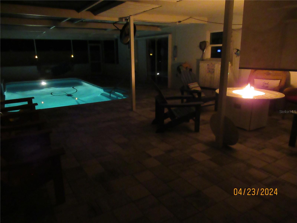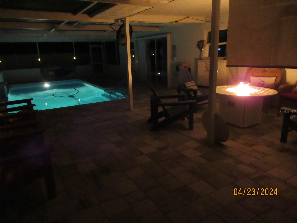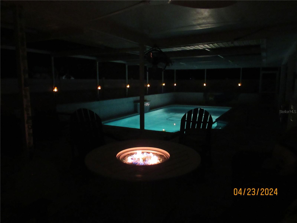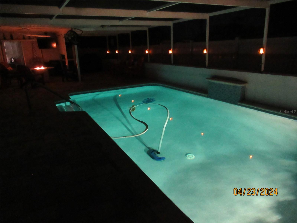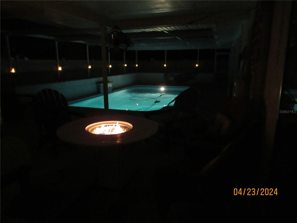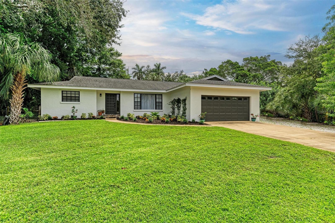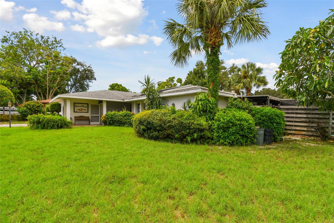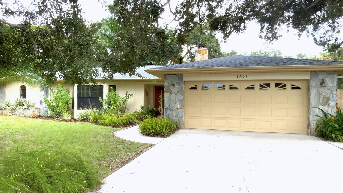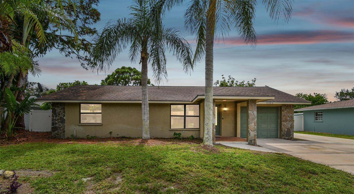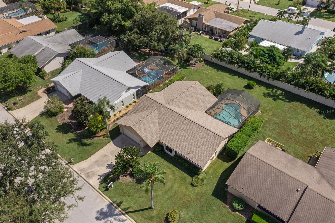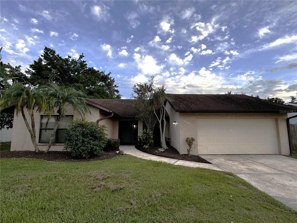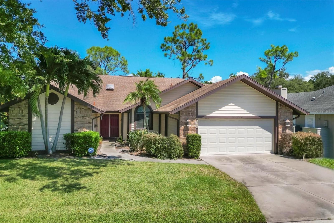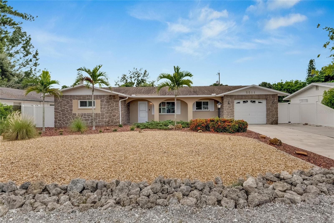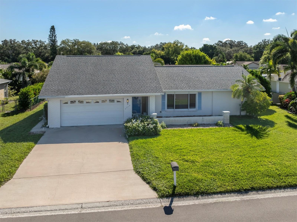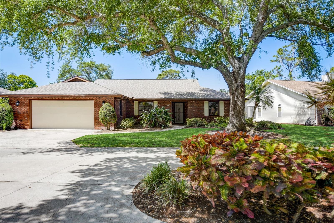Submit an Offer Now!
816 61st W , BRADENTON, FL 34209
Property Photos
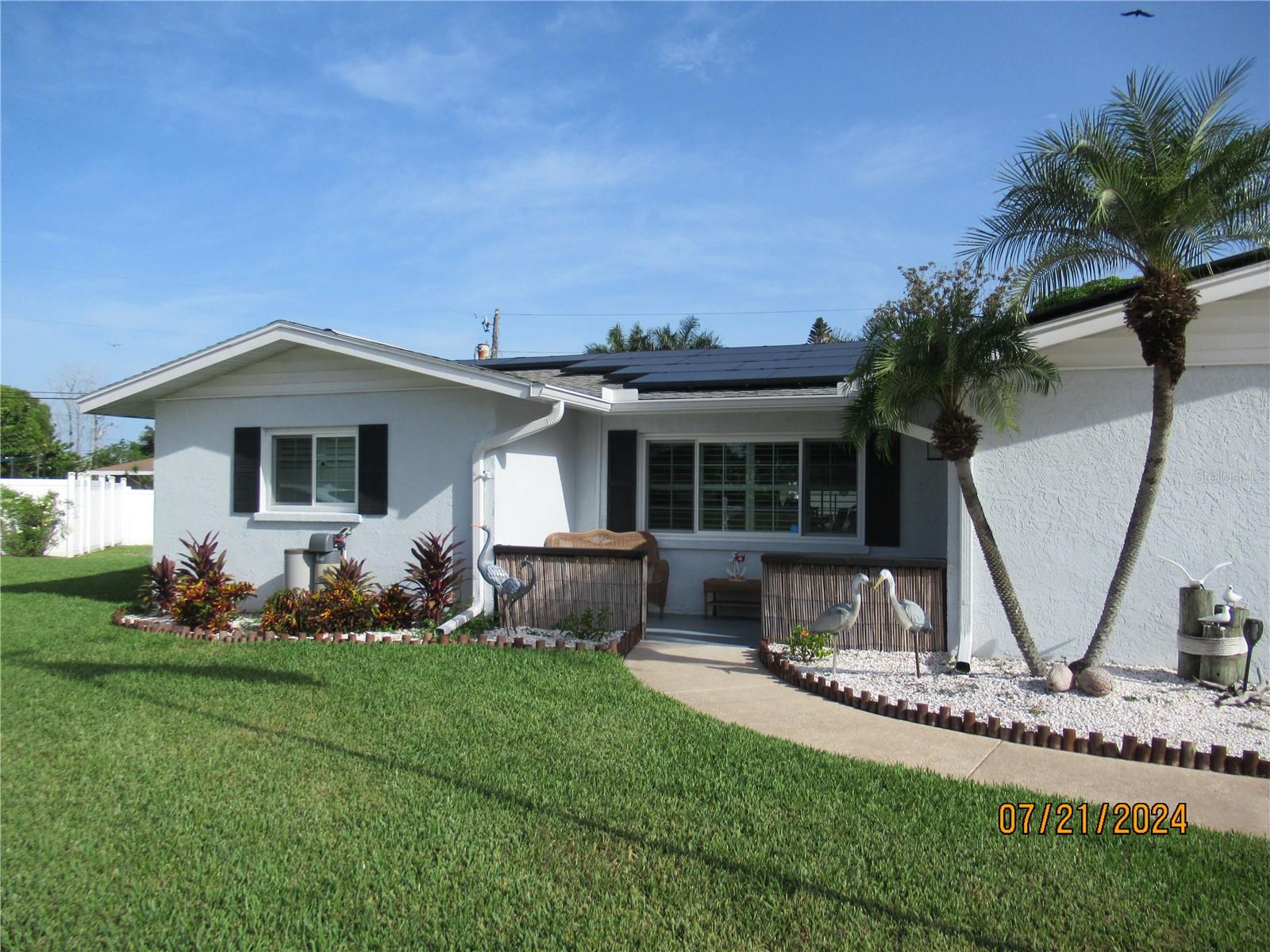
Priced at Only: $499,777
For more Information Call:
(352) 279-4408
Address: 816 61st W , BRADENTON, FL 34209
Property Location and Similar Properties
- MLS#: A4604027 ( Residential )
- Street Address: 816 61st W
- Viewed: 6
- Price: $499,777
- Price sqft: $237
- Waterfront: No
- Year Built: 1972
- Bldg sqft: 2106
- Bedrooms: 2
- Total Baths: 2
- Full Baths: 2
- Garage / Parking Spaces: 2
- Days On Market: 210
- Additional Information
- Geolocation: 27.4931 / -82.6228
- County: MANATEE
- City: BRADENTON
- Zipcode: 34209
- Subdivision: Elmo Heights
- Provided by: FRANK HILL REALTY OF FLORIDA AND MICHIGAN
- Contact: Frank Hill
- 813-924-0100
- DMCA Notice
-
DescriptionBig ***price reduction*** we are ready to move we have found our next home **bonus room**average monthly electric bill $100 solar panels are owned by seller**all new interior paint*** complete new hvac sys 8/19/2024**** this is also a great prospect for a seasonal rental as it is not in the cith limits and current office area could be a third bedroom with very little change ad a bed and dresser********* this is the jewel you have been waiting for owners downsizing to facilitate retirement. The 1459 sq. Ft. 2 bed 2bath is at the end of the cul de sac 9461 sq. Ft. Lot with 15000 gallon heated and cooled pool with 6' vinyl privacy fence and screen cage for hours of bug free entertaining. Just resurfaced pool and waterfall installed. And new pavers installed with drains. All sewer drains just relined for carefree plumbing issues. "space age insulation blanket" (my words) installed in attic, along with a temprature activated exhaust fan. Home is equiped with 24 enphase solar panels for electric use. All electric with pool heater home a/c and pool pump and all other household needs for a year round bill of $100 p/month exterior has recently been painted entire property is enclosed with vinyl fenceing less than 3 years old. In the back yard is a 10x12 wooden work shop storage area. A water filtration system for the entire house. Oversized drive way for additional parking. Large 2 car garage with huge amount of storage area and a washer dryer. On the inside home has newer flooring, paint, plantation shutters thruout. Both showers have been updated. Ceiling fans in every room with large 72" fan on pool lanai huge walkin closet, by closet king,for master bedroom. Large closet in second bedroom , large entryway at front door with courtesy closet huge living room with 4 large windows for light infusion. Adequate dinning area as lanai would be the entertainment area. Large eat in kitchen with new refrigerator, and garage access. Office space off of kitchen or could be great sleeping area for grands. No hoa, not in city, seasonal rental requirements for county are minimal. The pictures will tell the rest of the story call to have a private showing.
Payment Calculator
- Principal & Interest -
- Property Tax $
- Home Insurance $
- HOA Fees $
- Monthly -
Features
Building and Construction
- Covered Spaces: 0.00
- Exterior Features: Irrigation System, Outdoor Shower, Sliding Doors, Storage
- Flooring: Luxury Vinyl
- Living Area: 1459.00
- Roof: Shingle
Garage and Parking
- Garage Spaces: 2.00
- Open Parking Spaces: 0.00
Eco-Communities
- Pool Features: Heated, In Ground, Lighting, Outside Bath Access, Salt Water
- Water Source: Public
Utilities
- Carport Spaces: 0.00
- Cooling: Central Air
- Heating: Central, Electric, Exhaust Fan, Solar
- Sewer: Public Sewer
- Utilities: Cable Connected, Electricity Connected, Sewer Connected, Solar, Water Connected
Finance and Tax Information
- Home Owners Association Fee: 0.00
- Insurance Expense: 0.00
- Net Operating Income: 0.00
- Other Expense: 0.00
- Tax Year: 2023
Other Features
- Appliances: Dishwasher, Dryer, Electric Water Heater, Exhaust Fan, Ice Maker, Microwave, Refrigerator, Washer, Water Filtration System
- Country: US
- Interior Features: Attic Fan, Ceiling Fans(s), Living Room/Dining Room Combo, Primary Bedroom Main Floor, Thermostat Attic Fan, Walk-In Closet(s)
- Legal Description: LOT 17 BLK B ELMCO HEIGHTS SEC 2 PI#37795.0000/2
- Levels: One
- Area Major: 34209 - Bradenton/Palma Sola
- Occupant Type: Owner
- Parcel Number: 3779500002
- Zoning Code: RSF4.5
Similar Properties
Nearby Subdivisions
Arbor Oaks
Arbor Oaks Ph 2
Arbor Oaks Sub Ph 2
Aspen Village
Bay Way Park Rev
Bayfield Estates
Bayou Harbor
Beighneer Manor
Belair
Belair Bayou
Bonnie Lynn Estates
Cape Vista First
Cordova Lakes Ph Ii
Cordova Lakes Ph Iv
Cordova Lakes Ph V
Cordova Lakes Ph Vii
Cordova Villas Condo Ph 30
Cortez
Elmco Heights Sec 1
Elmo Heights
Fairway Acres
Fiddlers Green
Golf View Park
Harbor Hills A Resub
Harbor Sound
Harbor Woods
Heritage Village West
Horizon
Laurel Oak Park
Meadowcroft South
Mirabella At Village Green
Morningside Ph Iii
Onwego Park
Palma Sola Bay Estates
Palma Sola Court
Palma Sola Grande
Palma Sola Heights
Palma Sola Park
Palma Sola Village
Perico Bay Club
Perico Isles
Pine Meadow
Pinehurst
Randolph Court
River Harbor West
River Harbor West Condo
Riverside Cove
Riverview Bluff
Riverview Pines
Shannon Park
Shore Acres Heights
The Crossings
The Oaks Ph 3
The Oaks Ph 4
Tropical Highlands Amd
Village Green Of Bradenton
Village Green Of Bradenton Sec
Village West
West Bayou
Westbay Estates
Westfield Woods
Westwego Park



