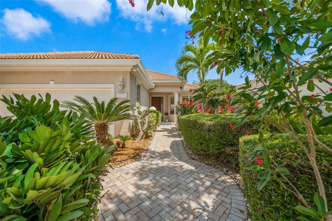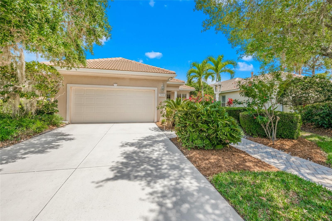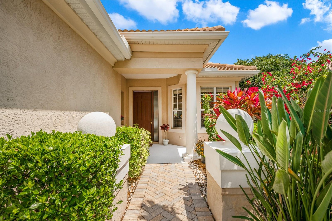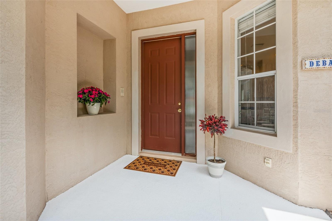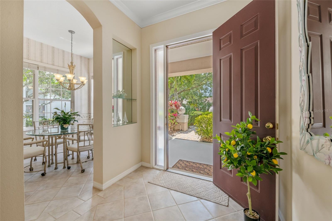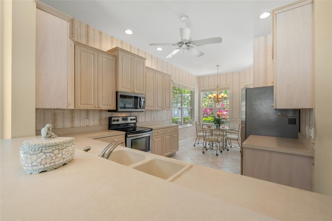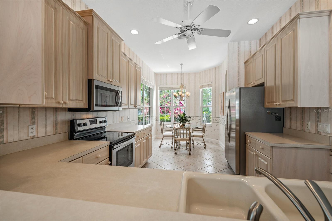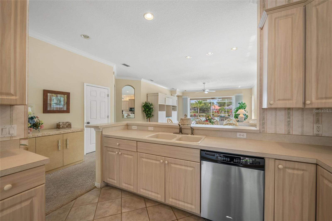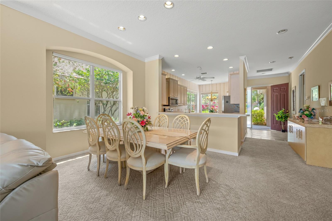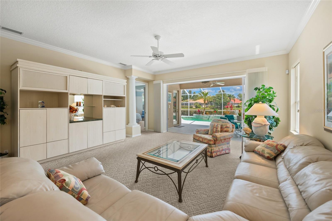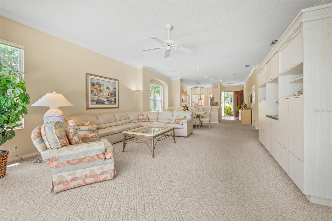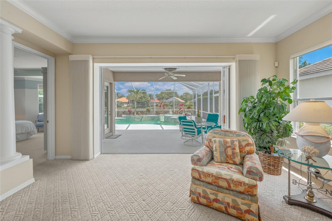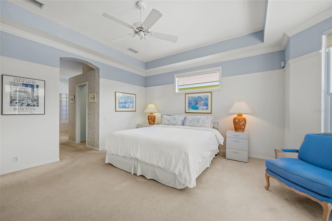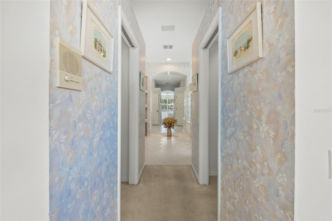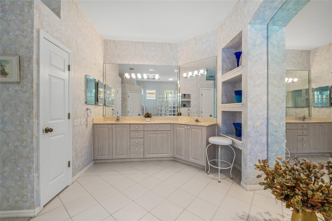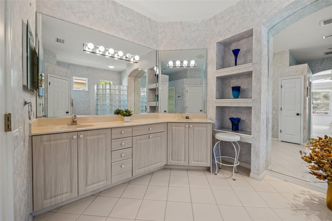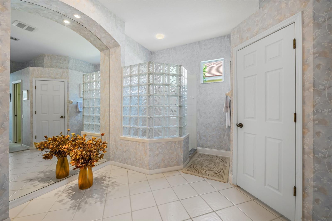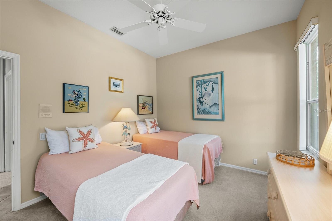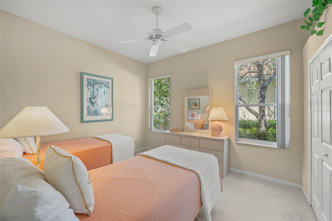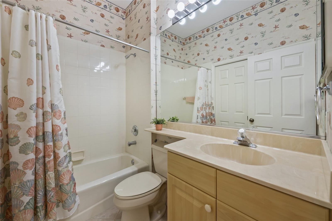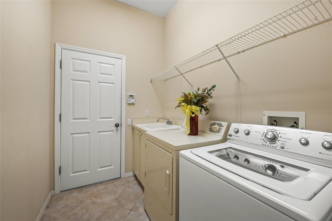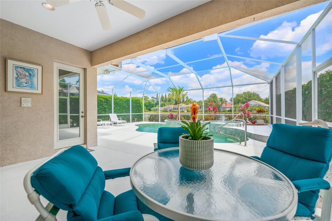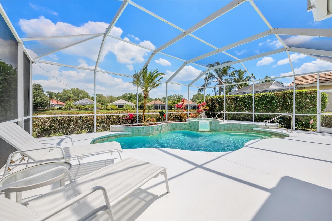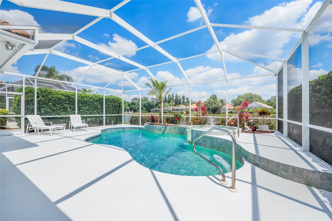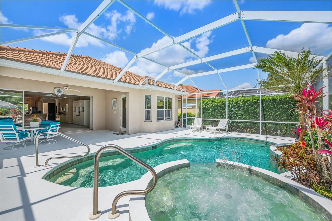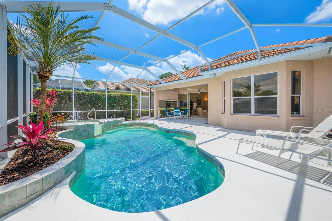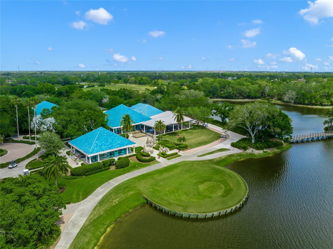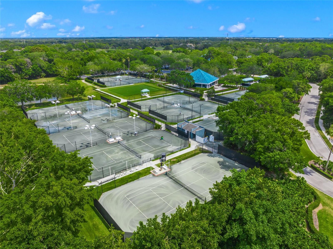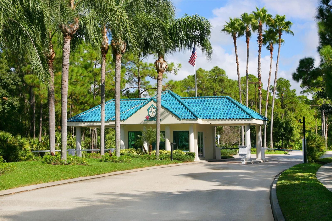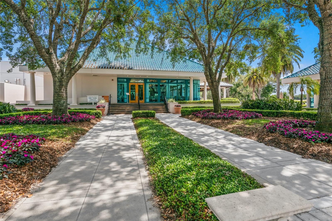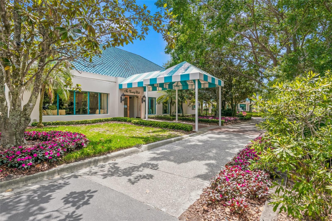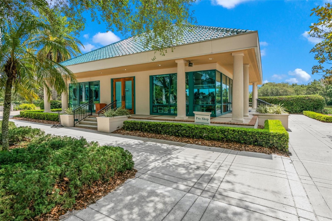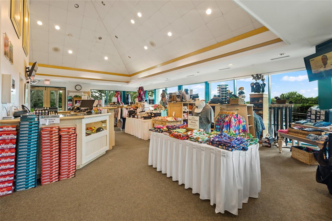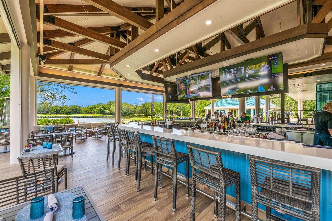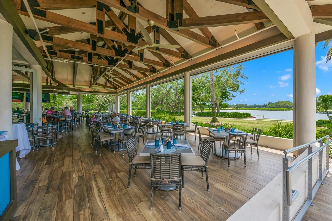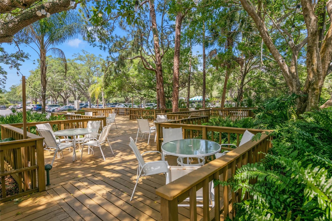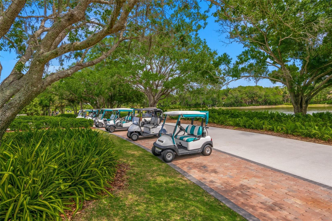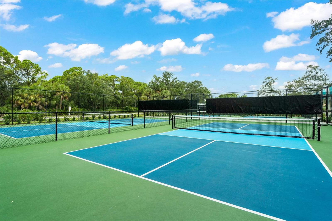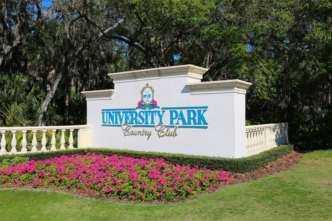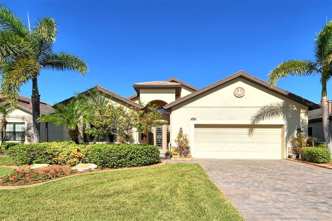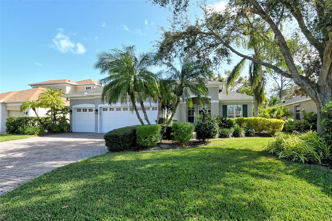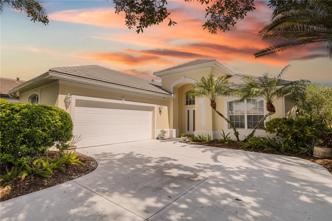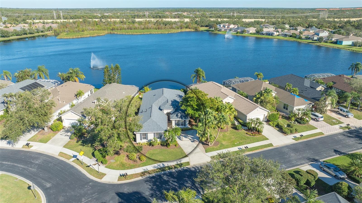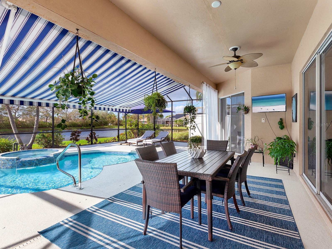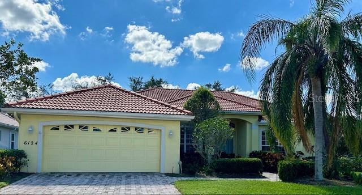Submit an Offer Now!
7339 Kensington Court, UNIVERSITY PARK, FL 34201
Property Photos
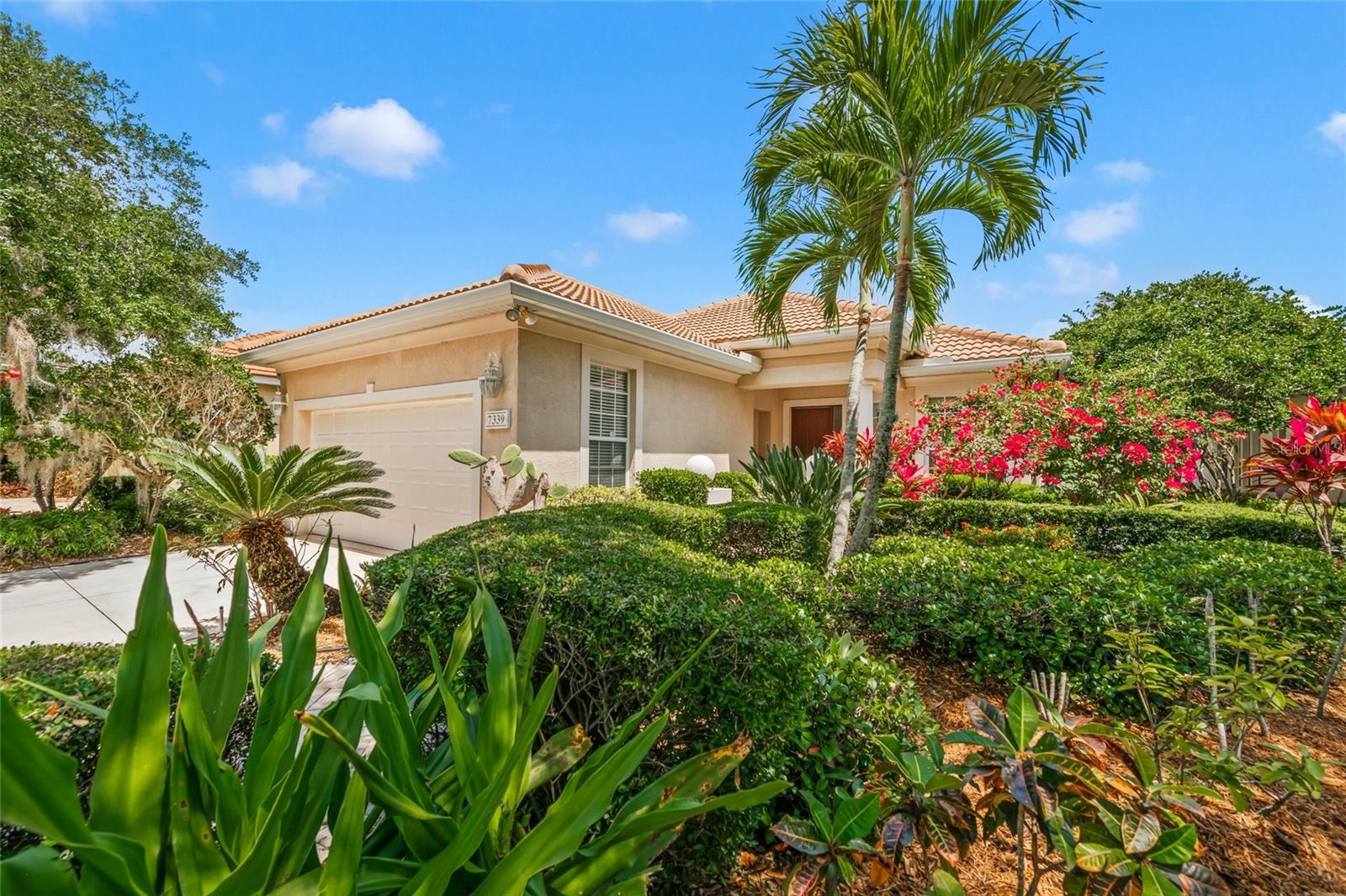
Priced at Only: $649,000
For more Information Call:
(352) 279-4408
Address: 7339 Kensington Court, UNIVERSITY PARK, FL 34201
Property Location and Similar Properties
- MLS#: A4607170 ( Residential )
- Street Address: 7339 Kensington Court
- Viewed: 22
- Price: $649,000
- Price sqft: $233
- Waterfront: Yes
- Wateraccess: Yes
- Waterfront Type: Lake
- Year Built: 1999
- Bldg sqft: 2781
- Bedrooms: 2
- Total Baths: 2
- Full Baths: 2
- Garage / Parking Spaces: 2
- Days On Market: 266
- Additional Information
- Geolocation: 27.4099 / -82.4669
- County: MANATEE
- City: UNIVERSITY PARK
- Zipcode: 34201
- Subdivision: University Park Country Club
- Elementary School: Robert E Willis Elementary
- Middle School: Braden River Middle
- High School: Braden River High
- Provided by: COMPASS FLORIDA LLC
- Contact: James Lynch
- 941-265-7692

- DMCA Notice
-
DescriptionWelcome to this charming, maintenance free home located in the desirable University Park Country Club. This 2 bedroom, 2 bathroom, plus den residence boasts a spacious 2,042 square feet of living space and offers ample opportunity for customization. Upon entering you are greeted with an abundance of natural light that creates a warm and welcoming ambiance. The open floor plan allows for seamless flow between the living, dining, and kitchen areas, perfect for entertaining. The oversized primary bedroom provides a peaceful retreat with a private en suite bathroom. The home includes a guest bedroom which offers privacy and comfort for your visitors. Additionally the large den provides an ideal home office, media room, or creative space. The property features a private pool and spa overlooking a serene lake, which provides a picturesque outdoor space for relaxation or gatherings. The property's prime location offers convenient access to a variety of local amenities, ensuring a lifestyle of ease. Don't miss the chance to make this property your own and create the home of your dreams. Schedule a showing today and envision the possibilities that await at 7339 Kensington Court.
Payment Calculator
- Principal & Interest -
- Property Tax $
- Home Insurance $
- HOA Fees $
- Monthly -
Features
Building and Construction
- Covered Spaces: 0.00
- Exterior Features: Irrigation System, Outdoor Shower, Sliding Doors
- Flooring: Carpet, Ceramic Tile
- Living Area: 2042.00
- Roof: Tile
Property Information
- Property Condition: Completed
Land Information
- Lot Features: Landscaped
School Information
- High School: Braden River High
- Middle School: Braden River Middle
- School Elementary: Robert E Willis Elementary
Garage and Parking
- Garage Spaces: 2.00
- Open Parking Spaces: 0.00
- Parking Features: Garage Door Opener
Eco-Communities
- Pool Features: Gunite, Heated, In Ground, Lighting, Screen Enclosure
- Water Source: Public
Utilities
- Carport Spaces: 0.00
- Cooling: Central Air
- Heating: Electric, Heat Pump
- Pets Allowed: Yes
- Sewer: Public Sewer
- Utilities: Cable Available, Cable Connected, Electricity Available, Electricity Connected, Natural Gas Available, Phone Available, Sewer Connected, Sprinkler Recycled, Street Lights, Underground Utilities, Water Connected
Amenities
- Association Amenities: Clubhouse, Fitness Center, Gated, Golf Course, Pickleball Court(s), Pool, Recreation Facilities, Security, Spa/Hot Tub, Tennis Court(s)
Finance and Tax Information
- Home Owners Association Fee Includes: Guard - 24 Hour, Cable TV, Pool, Internet, Maintenance Grounds, Private Road, Security
- Home Owners Association Fee: 1671.00
- Insurance Expense: 0.00
- Net Operating Income: 0.00
- Other Expense: 0.00
- Tax Year: 2023
Other Features
- Appliances: Dishwasher, Disposal, Dryer, Electric Water Heater, Exhaust Fan, Range, Range Hood, Refrigerator, Washer
- Association Name: Jennifer Everingham
- Association Phone: (941) 355-2888
- Country: US
- Interior Features: Ceiling Fans(s), Crown Molding, Eat-in Kitchen, High Ceilings, Open Floorplan, Primary Bedroom Main Floor, Walk-In Closet(s)
- Legal Description: LOT 49 NOTTING HILL A SUB PI#19197.0490/6
- Levels: One
- Area Major: 34201 - Bradenton/Braden River/University Park
- Occupant Type: Owner
- Parcel Number: 1919704906
- Style: Florida
- View: Water
- Views: 22
- Zoning Code: PDR
Similar Properties



