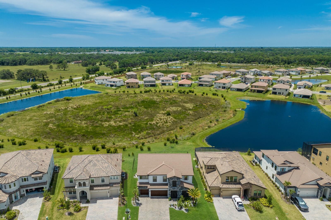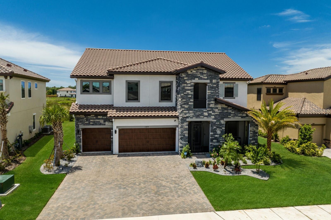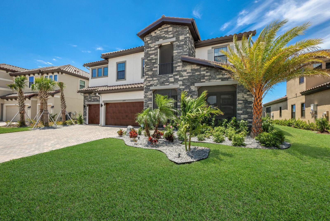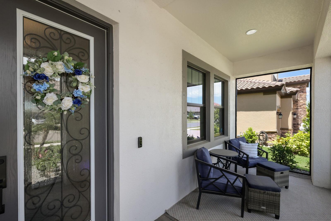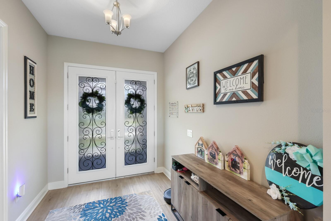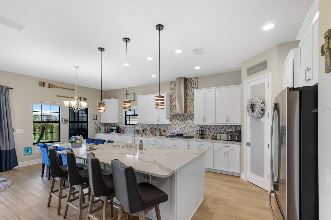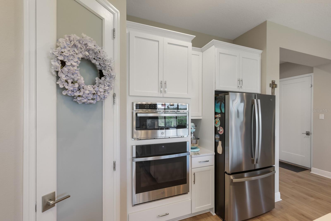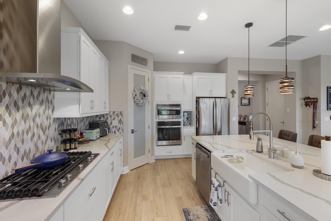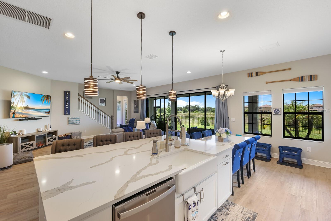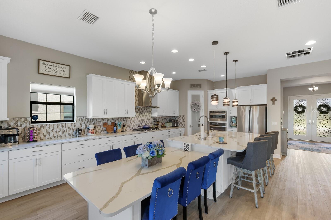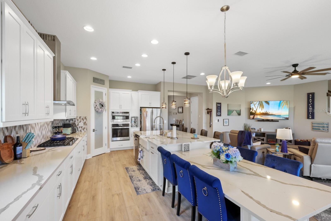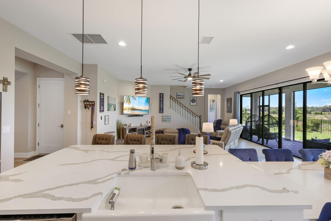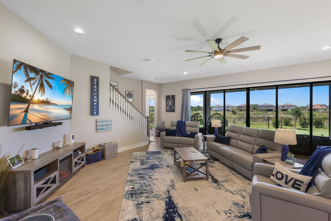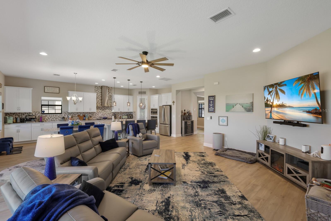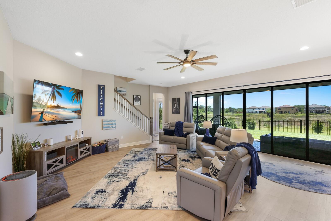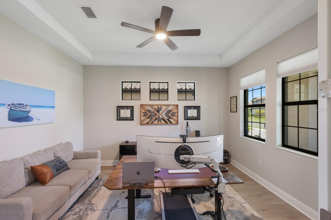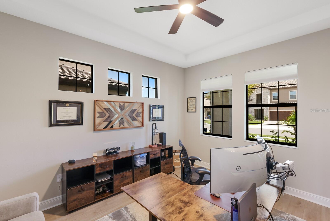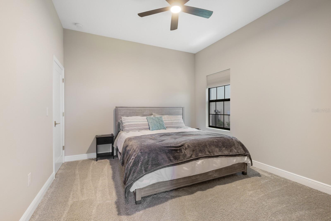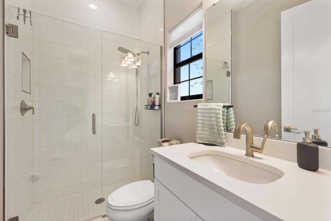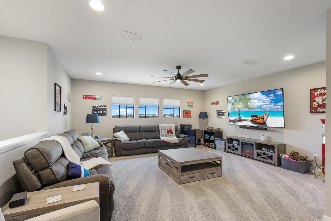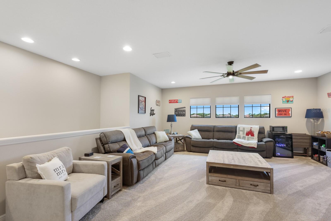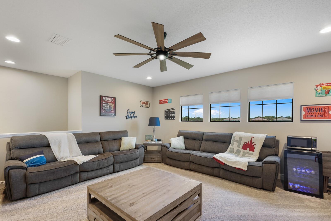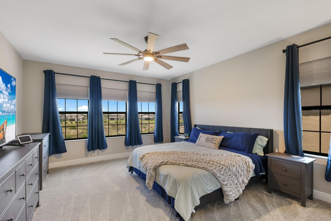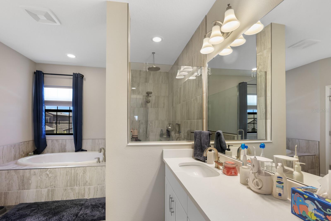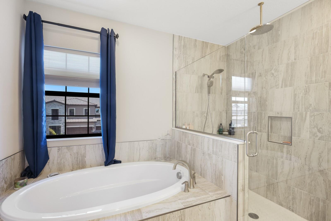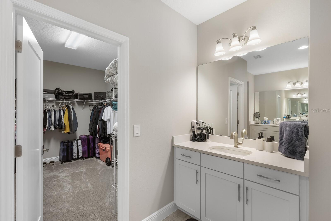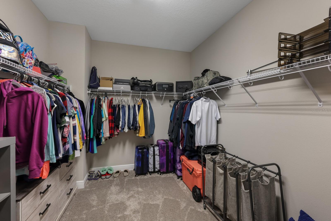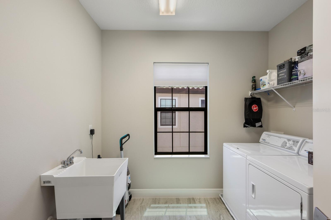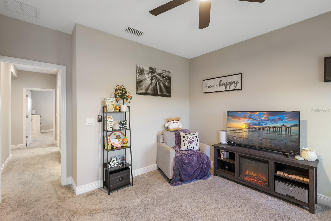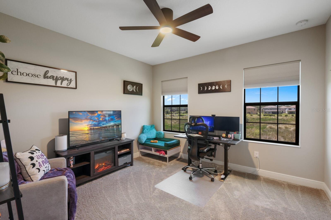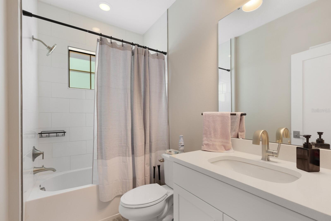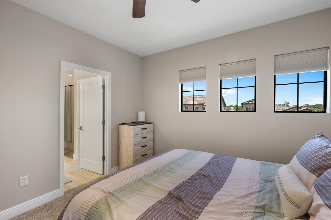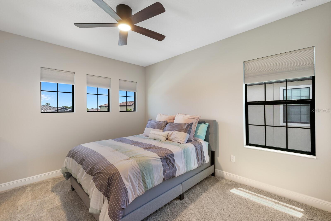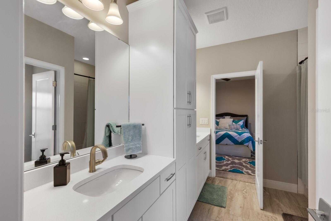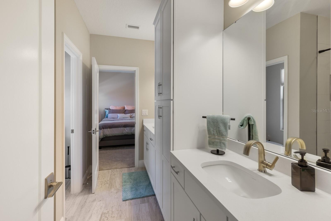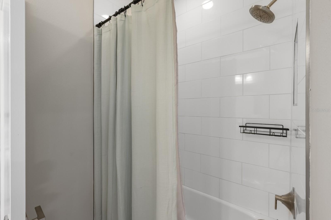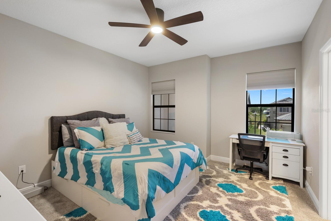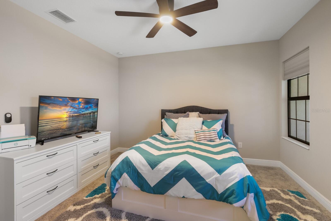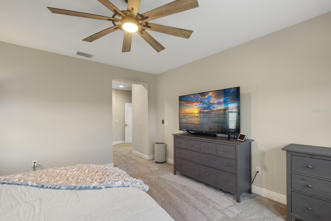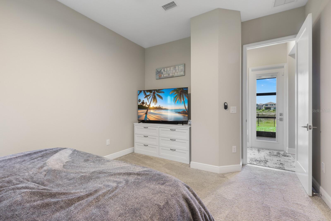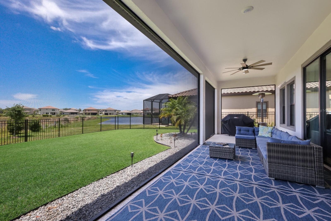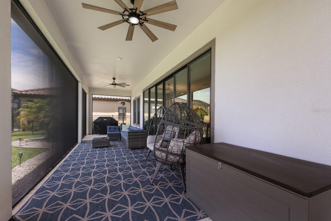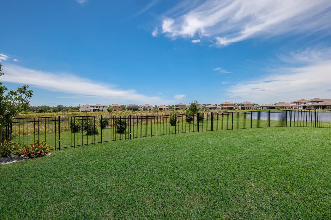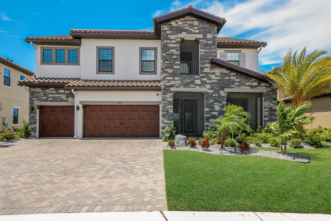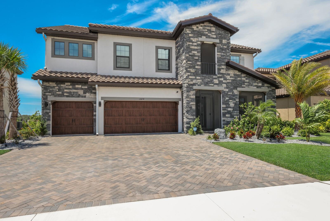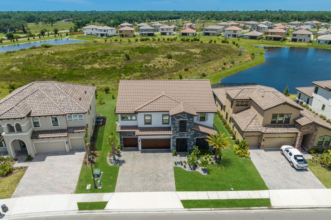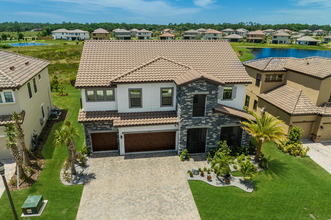Submit an Offer Now!
13874 Heartwood Way, PARRISH, FL 34219
Property Photos
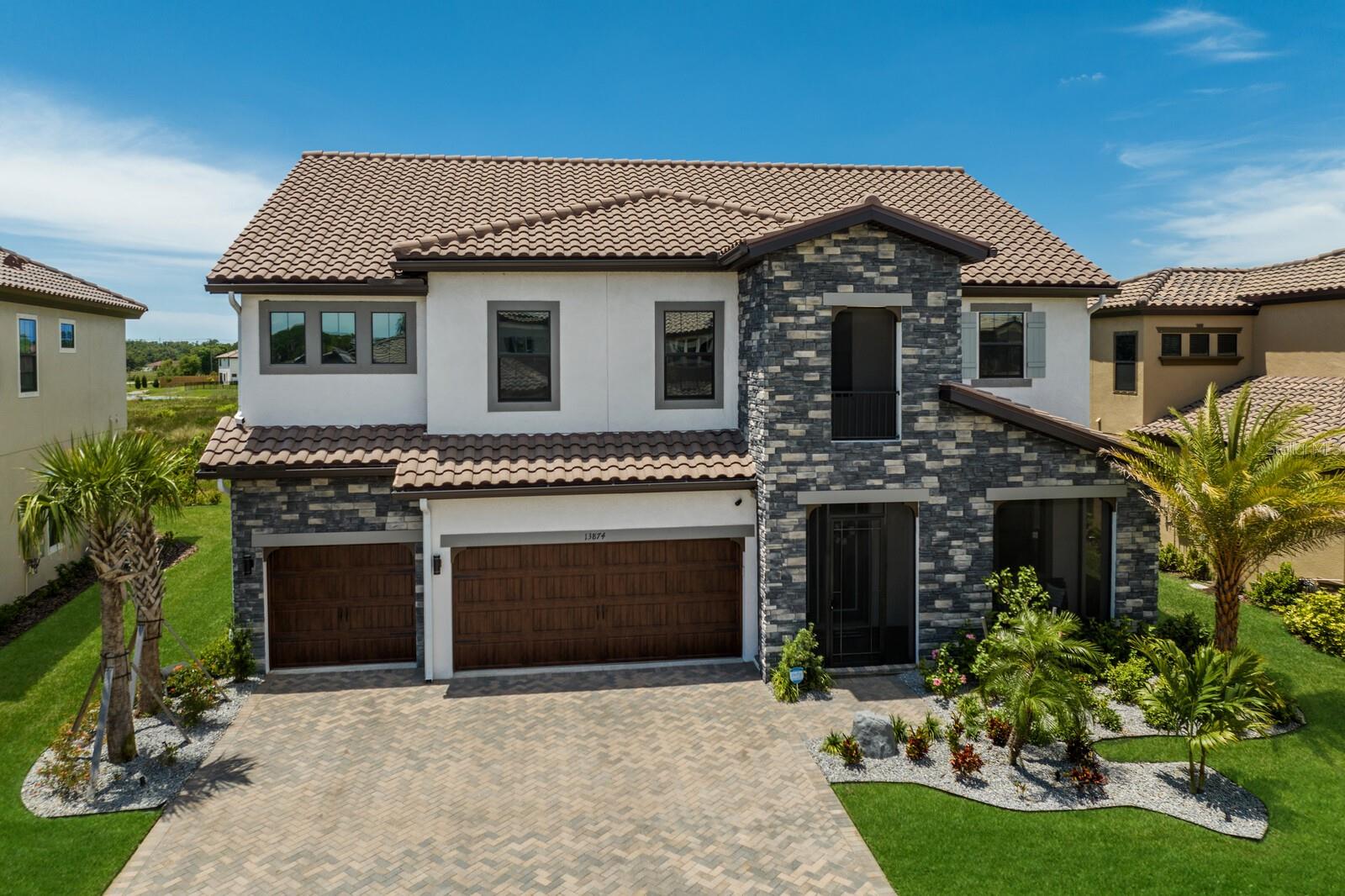
Priced at Only: $799,999
For more Information Call:
(352) 279-4408
Address: 13874 Heartwood Way, PARRISH, FL 34219
Property Location and Similar Properties
- MLS#: A4608612 ( Residential )
- Street Address: 13874 Heartwood Way
- Viewed: 9
- Price: $799,999
- Price sqft: $171
- Waterfront: No
- Year Built: 2023
- Bldg sqft: 4678
- Bedrooms: 5
- Total Baths: 4
- Full Baths: 4
- Garage / Parking Spaces: 3
- Days On Market: 205
- Additional Information
- Geolocation: 27.5947 / -82.4031
- County: MANATEE
- City: PARRISH
- Zipcode: 34219
- Subdivision: Crosswind Ranch Ph Ia
- Provided by: FINE PROPERTIES
- Contact: Ryan Copeman
- 941-782-0000
- DMCA Notice
-
DescriptionWelcome to your dream home in the vibrant community of Crosswind Ranch in Parrish! This stunning two story residence, built in 2023, is a testament to modern luxury and functionality, boasting a plethora of upgrades that will exceed your expectations. As you approach, the fully sealed paver driveway sets the tone for the quality and attention to detail found throughout this home. Step through the screened front porch with clearview and 8 foot front door into the inviting great room, where natural light floods the space, creating an atmosphere of warmth and comfort. The heart of the home is the gourmet kitchen, featuring a vast quartz countertop island with additional seating, 42 inch upper cabinets, a gas cook top with hood, stainless steel appliances, and a walk in pantry. Overlooking the great room, it's perfect for entertaining while preparing culinary delights. Downstairs offers versatility with a guest suite complete with a full bathroom and a conveniently located office with French doors for privacy. Step outside to the clear view screened porch, where you can relax and enjoy serene views of the pond, fenced in backyard, and nature preserve. Upstairs, discover an expansive loft area, ideal for games and fun or as a cozy retreat for movie nights. The luxurious master suite boasts an abundance of natural light, while the primary bathroom features a double vanity with quartz counter tops, a soaking tub, and a walk in shower with a rainfall shower head. Additional highlights of this home include upgraded windows with tint for energy efficiency, whole home gutters and downspouts, upgraded landscaping with lighting, and a backyard oasis with tiki lights and metal landscape edging. The highest elevation package ensures peace of mind, while pre plumbing for an outdoor kitchen and a whole home water filter and softener system add convenience. With natural gas run to the house for the range, tankless water heater, and dryer, efficiency and comfort are paramount. Experience luxury living at its finest in this meticulously crafted home, where every detail has been thoughtfully considered for your enjoyment and convenience. Schedule your showing today and make this exquisite residence your own!
Payment Calculator
- Principal & Interest -
- Property Tax $
- Home Insurance $
- HOA Fees $
- Monthly -
Features
Building and Construction
- Builder Model: Verona
- Builder Name: Homes By Westbay
- Covered Spaces: 0.00
- Exterior Features: Irrigation System, Lighting, Sliding Doors
- Flooring: Carpet, Vinyl
- Living Area: 3497.00
- Roof: Shingle, Tile
Property Information
- Property Condition: Completed
Garage and Parking
- Garage Spaces: 3.00
- Open Parking Spaces: 0.00
Eco-Communities
- Water Source: Public
Utilities
- Carport Spaces: 0.00
- Cooling: Central Air
- Heating: Central, Electric
- Pets Allowed: Cats OK, Dogs OK
- Sewer: Public Sewer
- Utilities: BB/HS Internet Available, Cable Connected, Electricity Connected, Natural Gas Connected, Public, Sewer Connected, Water Connected
Finance and Tax Information
- Home Owners Association Fee: 180.00
- Insurance Expense: 0.00
- Net Operating Income: 0.00
- Other Expense: 0.00
- Tax Year: 2023
Other Features
- Appliances: Cooktop, Dishwasher, Disposal, Dryer, Gas Water Heater, Microwave, Range Hood, Refrigerator, Washer, Water Filtration System, Water Softener
- Association Name: Rizzetta & Company
- Country: US
- Interior Features: Ceiling Fans(s), Eat-in Kitchen, High Ceilings, PrimaryBedroom Upstairs, Stone Counters, Thermostat, Walk-In Closet(s), Window Treatments
- Legal Description: LOT 57, CROSSWIND RANCH PH IA PI #4140.0385/9
- Levels: Two
- Area Major: 34219 - Parrish
- Occupant Type: Owner
- Parcel Number: 414003859
- Zoning Code: PD-MU
Nearby Subdivisions
Aberdeen
Ancient Oaks
Aviary At Rutland Ranch
Aviary At Rutland Ranch Ph 1a
Aviary At Rutland Ranch Ph Iia
Bella Lago
Bella Lago Ph I
Bella Lago Ph Ie Iib
Bella Lago Ph Ii Subph Iiaia I
Broadleaf
Canoe Creek
Canoe Creek Ph I
Canoe Creek Ph Ii Subph Iia I
Canoe Creek Ph Iii
Canoe Creek Phase I
Chelsea Oaks Ph I
Chelsea Oaks Ph Ii Iii
Copperstone Ph I
Copperstone Ph Iic
Cove At Twin Rivers
Creekside Oaks
Creekside Preserve Ii
Cross Creek
Cross Creek Ph Id
Crosscreek 1d
Crosscreek Ph I Subph B C
Crosscreek Ph Ia
Crosswind Point
Crosswind Point Ph I
Crosswind Point Ph Ii
Crosswind Ranch
Crosswind Ranch Ph Ia
Del Webb At Bayview
Del Webb At Bayview Ph I Subph
Del Webb At Bayview Ph Ii Subp
Del Webb At Bayview Ph Iii
Del Webb At Bayview Ph Iv
Del Webb At Bayview Phiii
Forest Creek
Forest Creek Ph I Ia
Forest Creek Ph Iib
Forest Creek Ph Iib 2nd Rev Po
Forest Creek Ph Iii
Forest Creekfennemore Way
Fox Chase
Foxbrook Ph I
Foxbrook Ph Ii
Foxbrook Ph Iii A
Foxbrook Ph Iii C
Gamble Creek Estates
Gamble Creek Estates Ph Ii Ii
Grand Oak Preserve Fka The Pon
Harrison Ranch Ph Ia
Harrison Ranch Ph Ib
Harrison Ranch Ph Iia
Harrison Ranch Ph Iia4 Iia5
Harrison Ranch Ph Iib
Isles At Bayview
Isles At Bayview Ph I Subph A
Isles At Bayview Ph Ii
Isles At Bayview Ph Iii
John Parrish Add To Parrish
Kingsfield
Kingsfield Lakes Ph 1
Kingsfield Lakes Ph 2
Kingsfield Ph I
Kingsfield Ph Ii
Kingsfield Ph Iii
Kingsfield Ph V
Lakeside Preserve
Lexington
Lexington Add
Lexington Ph Iv
Lexington Ph V Vi Vii
Lincoln Park
No Subdivision
North River Ranch
North River Ranch Ph Ia2
North River Ranch Ph Iai
North River Ranch Ph Ib Id Ea
North River Ranch Ph Ic Id We
North River Ranch Ph Iva
North River Ranch Ph Ivb
North River Ranch Ph Ivc1
Oakfield Lakes
Parkwood Lakes
Parkwood Lakes Ph V Vi Vii
Pheasant Rdg 21
Prosperity Lakes
Prosperity Lakes Active Adult
Prosperity Lakes Ph I Subph Ia
Reserve At Twin Rivers
River Plantation Ph I
River Wilderness Ph I
River Wilderness Ph I Tr 7
River Wilderness Ph Ii
River Wilderness Ph Iia
River Wilderness Ph Iib
River Wilderness Ph Iii Sp B 1
River Wilderness Ph Iii Sp C
River Wilderness Ph Iii Sp D1
River Wilderness Ph Iii Sp D2
River Wilderness Ph Iii Sp E F
River Wilderness Ph Iii Sp H1
River Wilderness Ph Iii Subph
River Woods Ph Iii
River Woods Ph Iv
Rivers Reach
Rivers Reach Ph Ia
Rivers Reach Ph Ib Ic
Rivers Reach Ph Ii
Rivers Reach Phase Ia
Rye Acres
Rye Crossing
Salt Meadows
Saltmdws Ph Ia
Saltmdwsph Ia
Sawgrass Lakes Ph Iiii
Seaire
Silverleaf
Silverleaf Ph Ia
Silverleaf Ph Ii Iii
Silverleaf Ph Iv
Silverleaf Ph Vi
Southern Oaks Ph I Ii
Summerwoods
Summerwoods Ph Ib
Summerwoods Ph Ic Id
Summerwoods Ph Ii
Summerwoods Ph Iiia Iva
Summerwoods Ph Iiib Ivb
Summerwoods Ph Ivc
Twin Rivers Ph I
Twin Rivers Ph Ii
Twin Rivers Ph Iii
Twin Rivers Ph Iv
Twin Rivers Ph Va1
Twin Rivers Ph Va2 Va3
Twin Rivers Ph Vb2 Vb3
Willow Bend Ph Ia
Willow Bend Ph Ib
Willow Bend Ph Ii
Willow Bend Ph Iv
Windwater Ph Ia Ib



