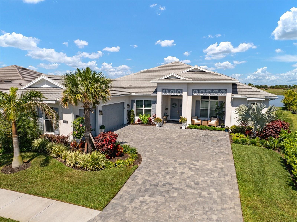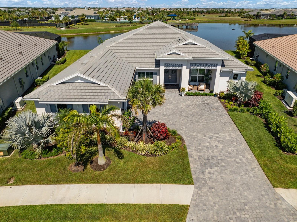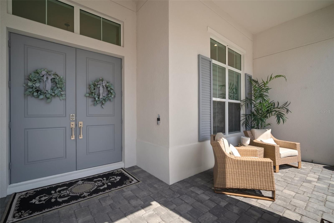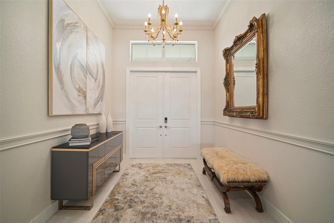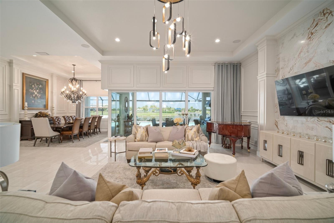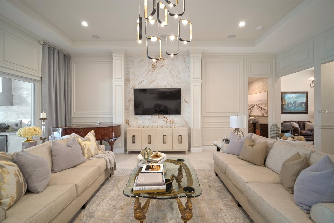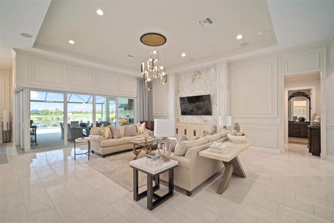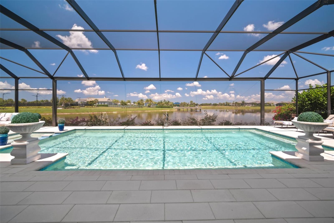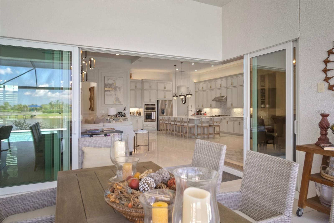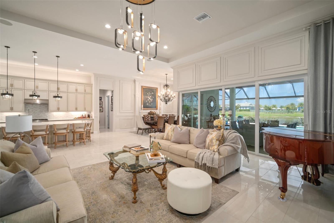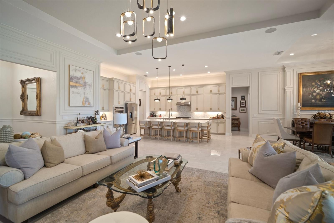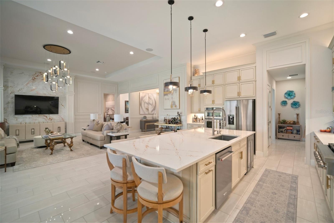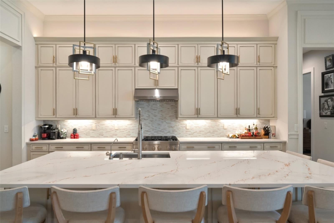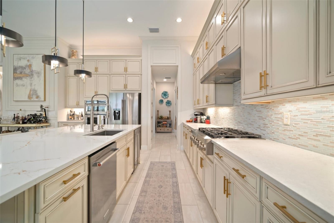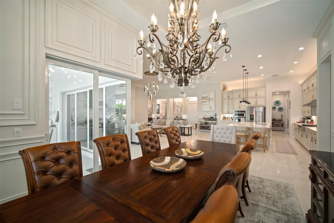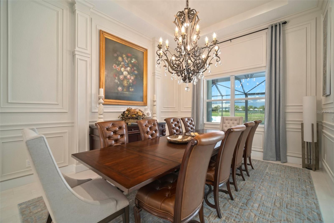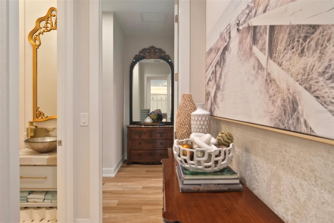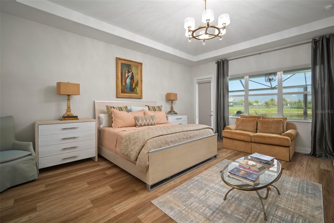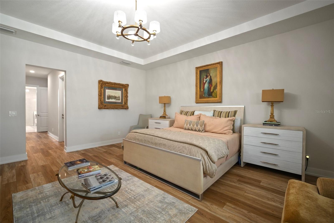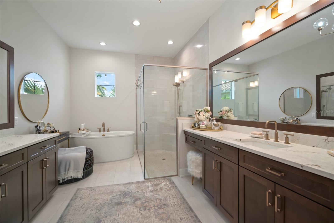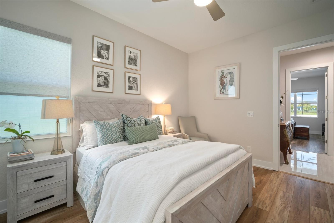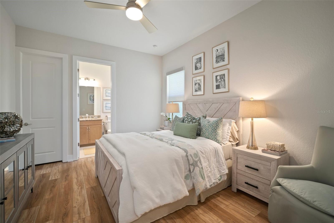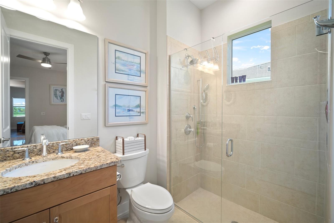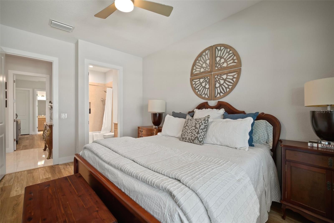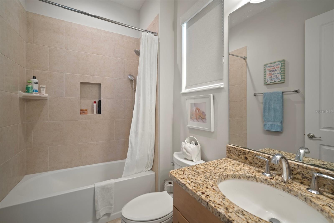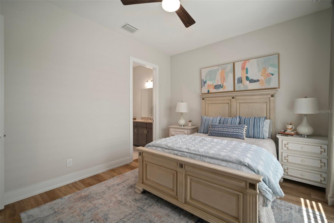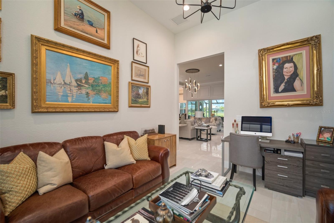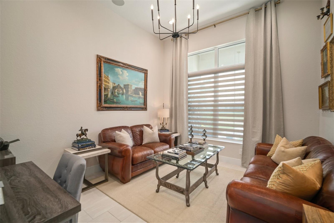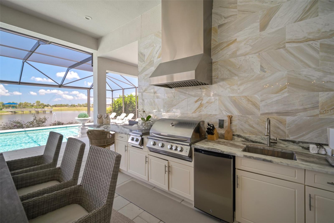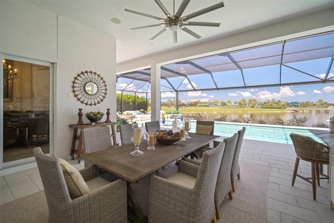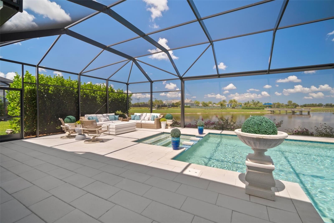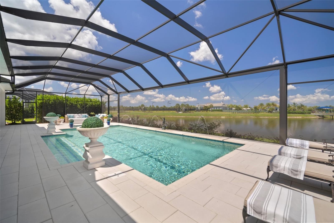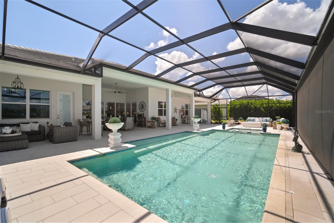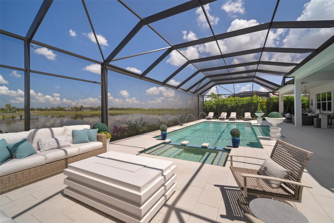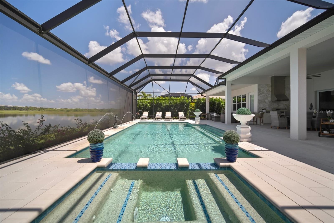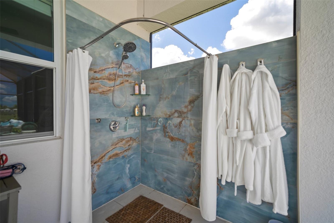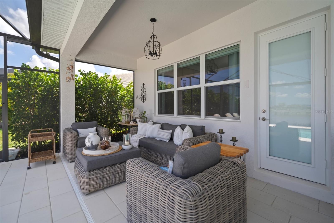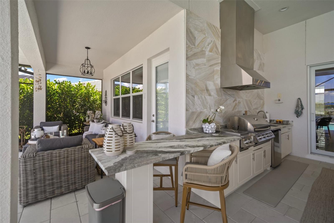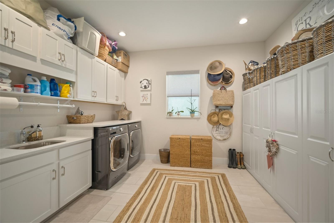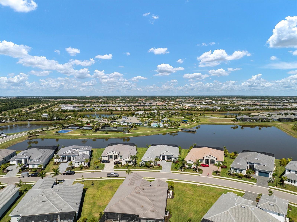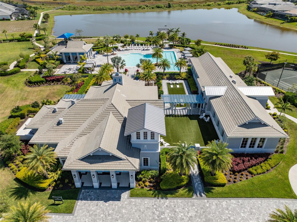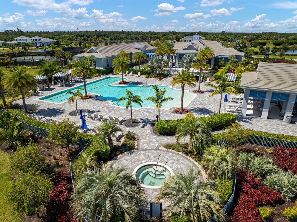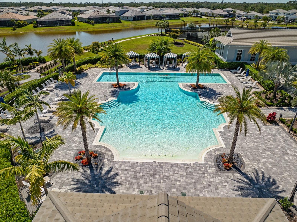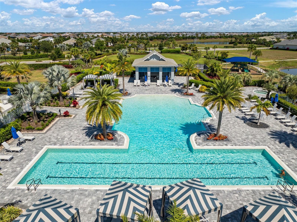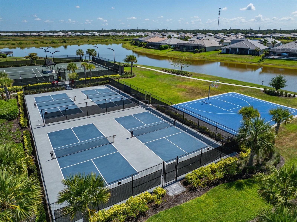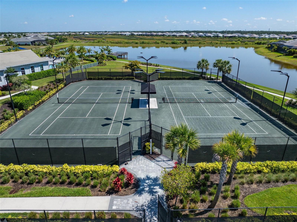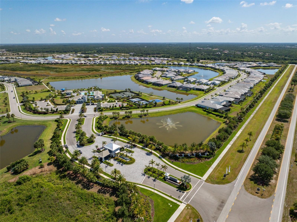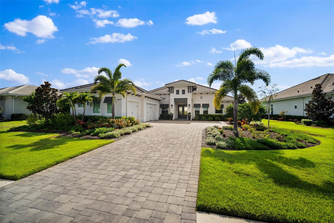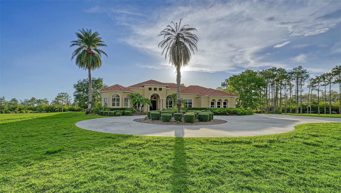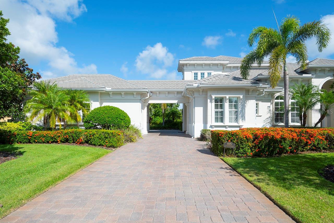Submit an Offer Now!
8436 Cane Bay Court, BRADENTON, FL 34202
Property Photos
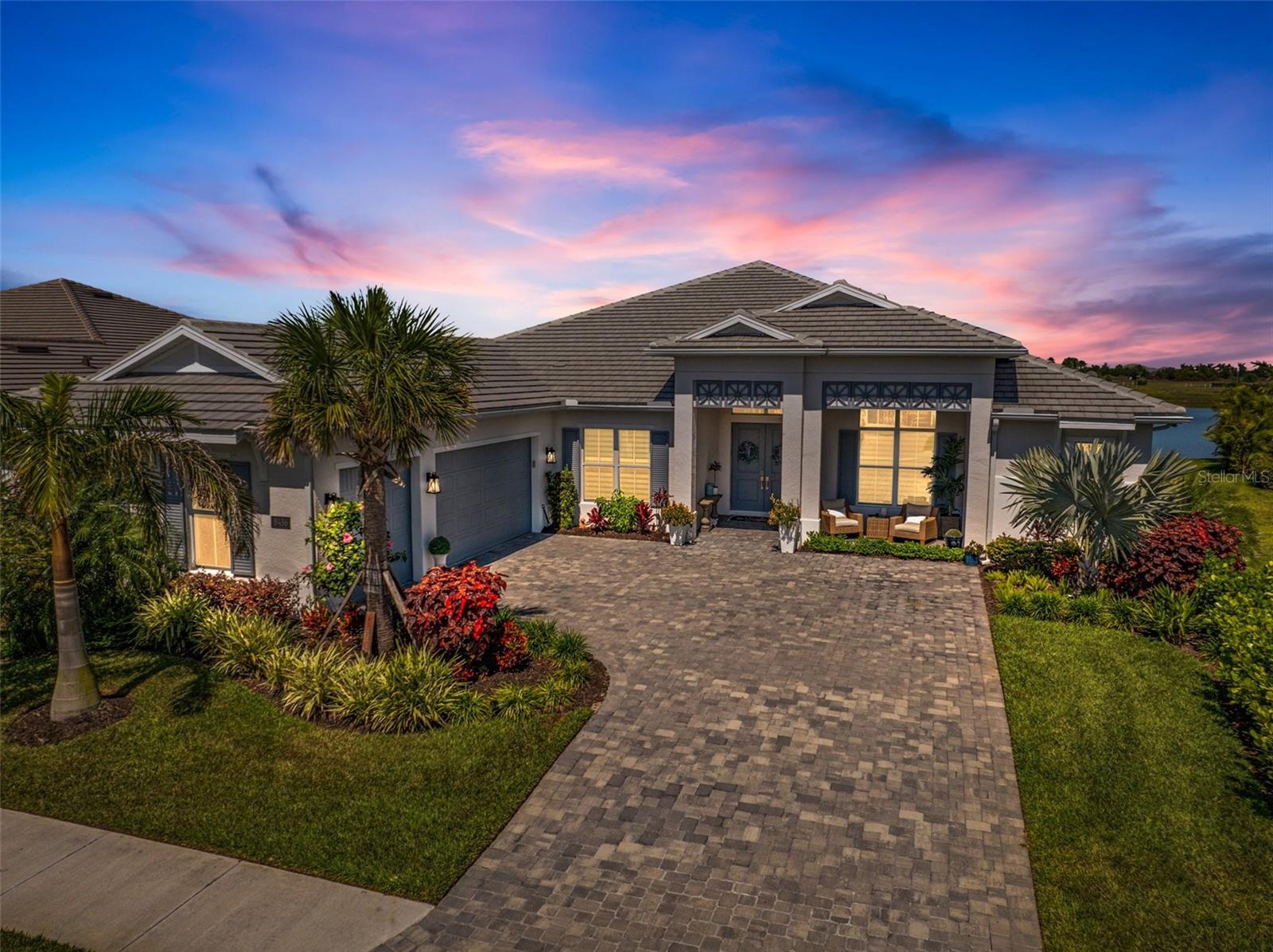
Priced at Only: $2,099,000
For more Information Call:
(352) 279-4408
Address: 8436 Cane Bay Court, BRADENTON, FL 34202
Property Location and Similar Properties
- MLS#: A4609412 ( Residential )
- Street Address: 8436 Cane Bay Court
- Viewed: 10
- Price: $2,099,000
- Price sqft: $469
- Waterfront: Yes
- Wateraccess: Yes
- Waterfront Type: Pond
- Year Built: 2022
- Bldg sqft: 4478
- Bedrooms: 4
- Total Baths: 5
- Full Baths: 4
- 1/2 Baths: 1
- Garage / Parking Spaces: 3
- Days On Market: 140
- Additional Information
- Geolocation: 27.3887 / -82.3587
- County: MANATEE
- City: BRADENTON
- Zipcode: 34202
- Subdivision: Isles At Lakewood Ranch Ph Ii
- Provided by: ZACHOS REALTY & DESIGN GROUP
- Contact: Ryan Zachos
- 941-500-5457
- DMCA Notice
-
DescriptionWelcome to your dream Florida lifestyle home, in the luxurious community at The Isles of Lakewood Ranch by Toll Brothers, a prestigious gated maintenance free community known for its excellence. The home is nestled on one of the best lots (85 wide) in the whole community with the backyard boasting a captivating northwest facing water view on a tranquil cul de sac, just moments away from the community entrance. You will enjoy sunlight all day and breathtaking sunsets that never get old. As you enter the dream home for entertainers, you will fall in love with its open concept and incredible outdoor space. You will instantly be drawn to its meticulous upgrades, as this home epitomizes refinement, elegance, and practicality, offering both comfort and privacy in equal measure. This approximately 3600 square feet abode comes complete with a 3 car garage featuring ample storage, a luxurious resort style saltwater pool, spa, outdoor shower, 4 en suite bedrooms, an office/flex space and 4.5 bathrooms. This Maxwell model home is adorned with so many custom elements, providing both style and functionality. Some of the details of this meticulously crafted entertainment sanctuary include: a whole home sound system, an expansive great room that spans 520 square feet, and soaring ceilings reaching nearly 13 feet high with custom wall trim. The great room simply dazzles with a TV mounted elegantly against a stone backdrop. Nestled up against the great room is a culinary haven that features a spacious extra wide custom quartzite countertop and a generously sized walk in pantry. If one kitchen is not enough, the custom outdoor kitchen beckons with its leather finish countertop and bar, promising memorable gatherings under the open sky. Whether you're hosting indoors or out, dining and entertaining will be an absolute pleasure thanks to the premium appliances and expansive dining spaces that seamlessly transition to the covered lanai that stretches endlessly end to end. While cooking or enjoying your company you will bask in the breathtaking vistas of the fountain and pier. You can enter this outdoor oasis from the beautiful 90 degree glass sliding doors or a convenient door from the primary bedroom, allowing seamless access to outdoor living is ensured, making every moment effortlessly elegant and inviting. The pool and spa area epitomizes modern elegance, reminiscent of an intimate palazzo, inviting endless moments of enjoyment and rejuvenation. Enhancing the outdoor experience, discover a beautifully enclosed tile enclosed shower, adding a touch of luxury to your outdoor retreat. You can rest assured knowing the home is equipped with hurricane impact windows and doors, a whole home generator, a home water filtration system and so much more! If the amenities within the home is not enough, discover a wealth of amenities at The Isles at Lakewood Ranch, featuring a sprawling 6,500 square foot clubhouse complete with a social room and catering kitchen. Dive into luxury at the resort style swimming pool, stay active at the fitness center, or enjoy leisurely strolls along the boardwalk and fishing pier. With basketball, tennis, and pickleball courts, there's something for every sports enthusiast, while furry friends can frolic at the dog park. Don't overlook this unparalleled opportunity to own a remarkable home in Lakewood Ranch, recognized as the No. 1 master planned, multigenerational community in the United States.
Payment Calculator
- Principal & Interest -
- Property Tax $
- Home Insurance $
- HOA Fees $
- Monthly -
For a Fast & FREE Mortgage Pre-Approval Apply Now
Apply Now
 Apply Now
Apply NowFeatures
Building and Construction
- Builder Model: Maxwell
- Builder Name: Toll Brothers
- Covered Spaces: 0.00
- Exterior Features: Irrigation System, Outdoor Grill, Outdoor Kitchen, Outdoor Shower, Rain Gutters, Sliding Doors
- Flooring: Tile
- Living Area: 3605.00
- Roof: Tile
Garage and Parking
- Garage Spaces: 3.00
- Open Parking Spaces: 0.00
Eco-Communities
- Pool Features: In Ground, Salt Water
- Water Source: Public
Utilities
- Carport Spaces: 0.00
- Cooling: Central Air
- Heating: Central
- Pets Allowed: Yes
- Sewer: Public Sewer
- Utilities: BB/HS Internet Available, Cable Available, Cable Connected, Electricity Available, Electricity Connected, Fiber Optics, Natural Gas Available, Natural Gas Connected, Public, Sewer Available, Sewer Connected, Underground Utilities, Water Available, Water Connected
Finance and Tax Information
- Home Owners Association Fee: 1305.00
- Insurance Expense: 0.00
- Net Operating Income: 0.00
- Other Expense: 0.00
- Tax Year: 2023
Other Features
- Appliances: Built-In Oven, Dishwasher, Disposal, Dryer, Exhaust Fan, Freezer, Gas Water Heater, Ice Maker, Microwave, Range, Range Hood, Refrigerator, Tankless Water Heater, Washer, Water Filtration System, Water Purifier, Wine Refrigerator
- Association Name: Christine Butler
- Country: US
- Interior Features: Built-in Features, Cathedral Ceiling(s), Ceiling Fans(s), Crown Molding, High Ceilings, Living Room/Dining Room Combo, Open Floorplan, Primary Bedroom Main Floor, Smart Home, Solid Surface Counters, Solid Wood Cabinets, Split Bedroom, Stone Counters, Thermostat, Tray Ceiling(s), Walk-In Closet(s), Window Treatments
- Legal Description: LOT 193, ISLES AT LAKEWOOD RANCH PH II PI #5890.1210/9
- Levels: One
- Area Major: 34202 - Bradenton/Lakewood Ranch/Lakewood Rch
- Occupant Type: Owner
- Parcel Number: 589012109
- View: Water
- Views: 10
- Zoning Code: RESI
Similar Properties
Nearby Subdivisions
Braden Woods
Braden Woods Ph I
Braden Woods Ph Ii
Braden Woods Ph Iii
Braden Woods Ph Iv
Concession Ph I
Concession Ph Ii
Concession Ph Ii Blk B Ph Iii
Country Club East At Lakewd Rn
Country Club East At Lakewood
Del Webb Ph Ia
Del Webb Ph Ib Subphases D F
Del Webb Ph Ii Subphases 2a 2b
Del Webb Ph Iii Subph 3a 3b 3
Del Webb Ph Iv Subph 4a 4b
Del Webb Ph V Sph D
Del Webb Ph V Subph 5a 5b 5c
Del Webb Phase Ia Lot 48
Del Webb Phase Ib
Foxwood At Panther Ridge
Isles At Lakewood Ranch Ph Ia
Isles At Lakewood Ranch Ph Ii
Isles At Lakewood Ranch Ph Iv
Lake Club Ph I
Lake Club Ph Iv Subph B2 Aka G
Lake Club Ph Iv Subphase A Aka
Lakewood Ranch Country Club Vi
Panther Ridge
Preserve At Panther Ridge Ph I
Preserve At Panther Ridge Ph V
River Club
River Club North Lts 113147
River Club North Lts 185
River Club South Subphase I
River Club South Subphase Ii
River Club South Subphase Iv
Woodborne Terrace Subdivision



