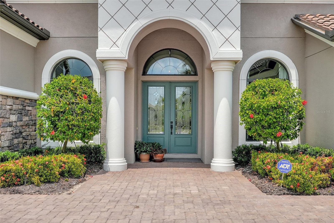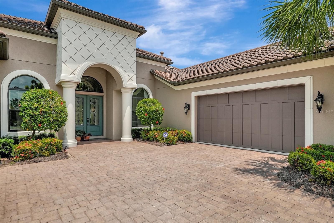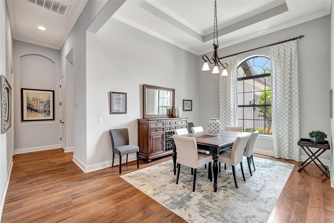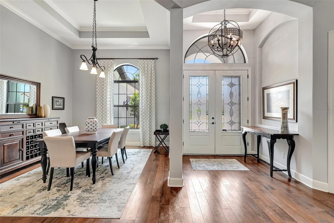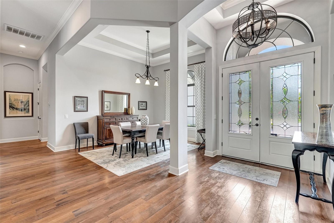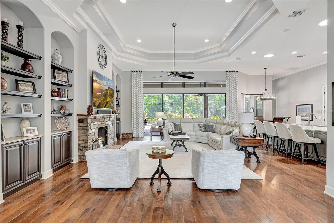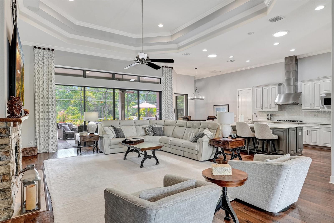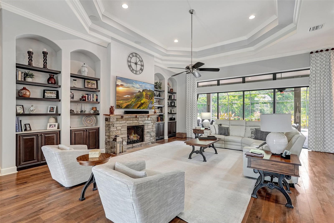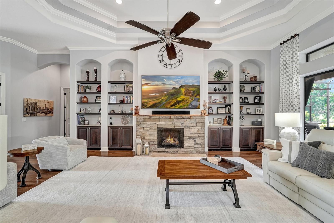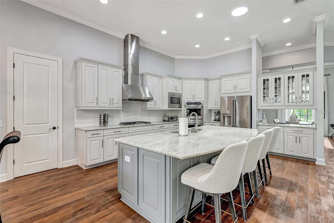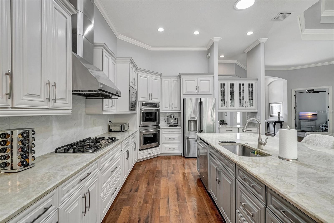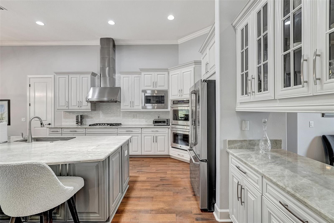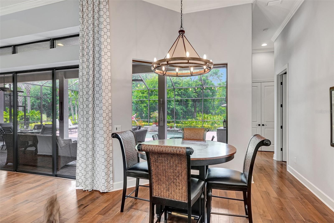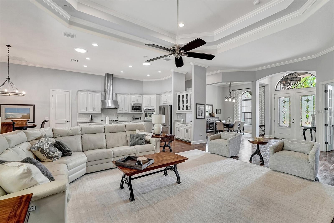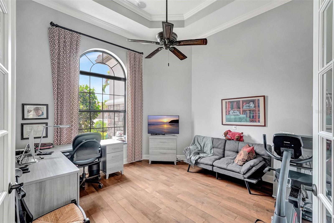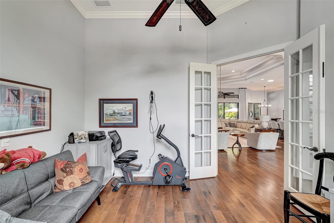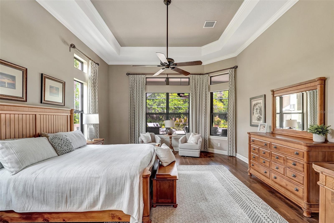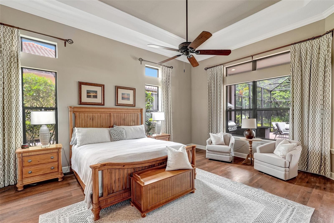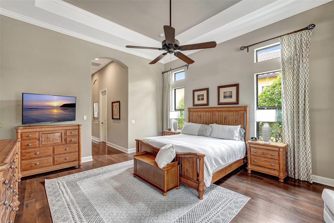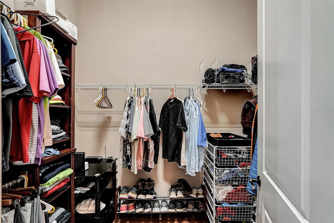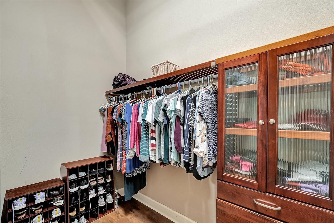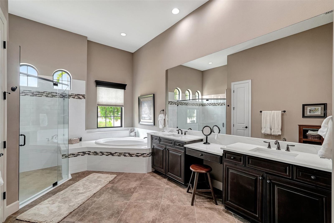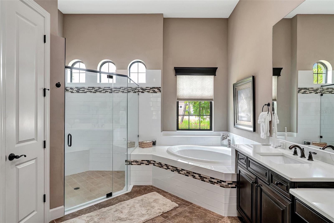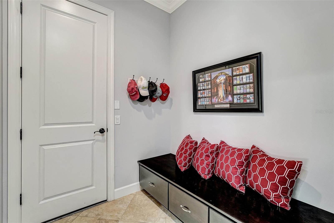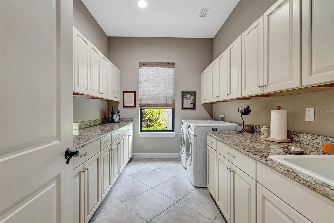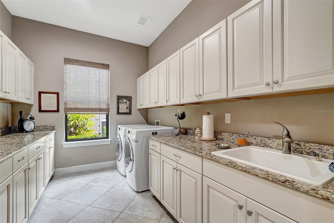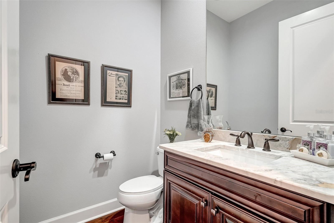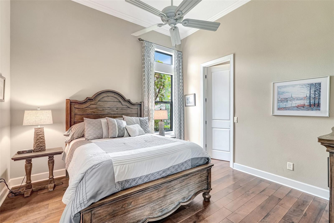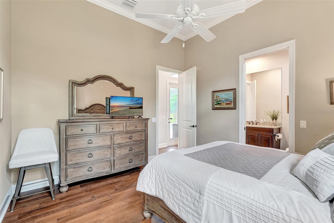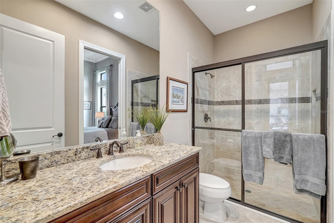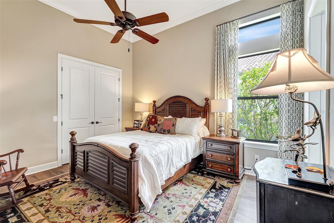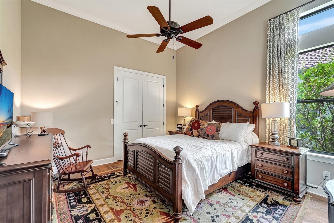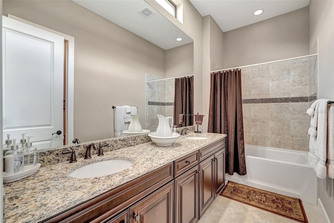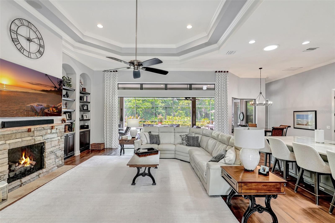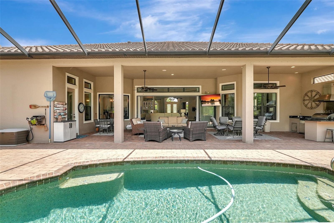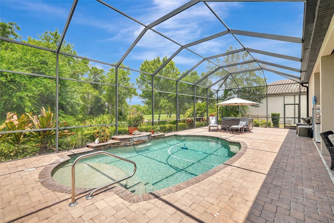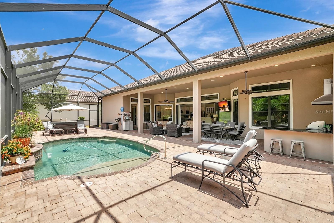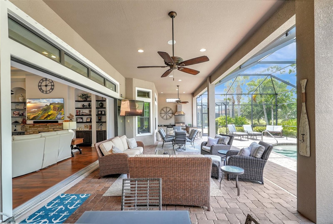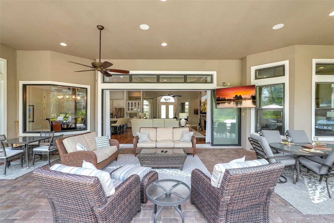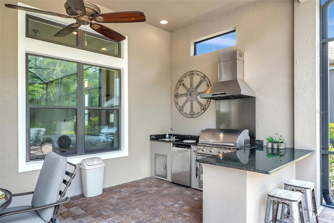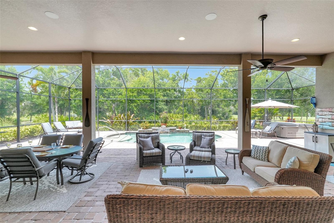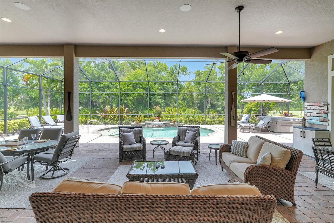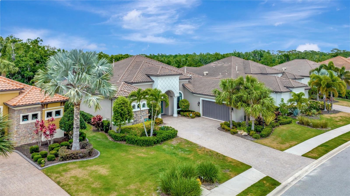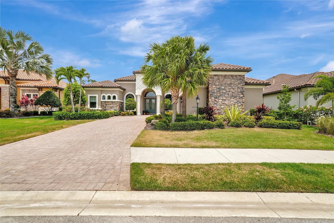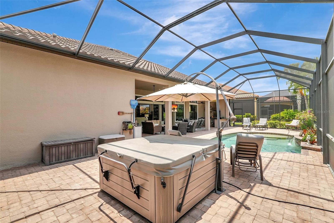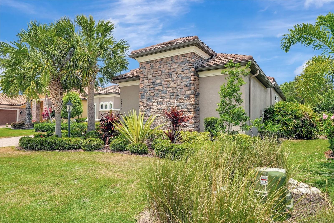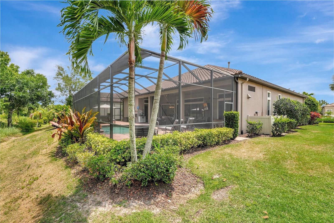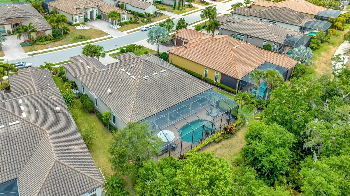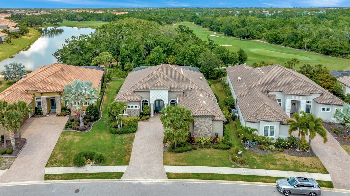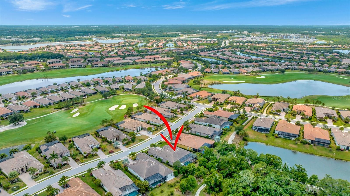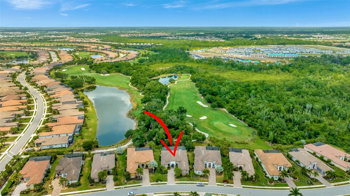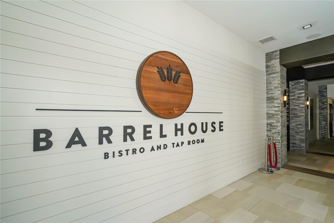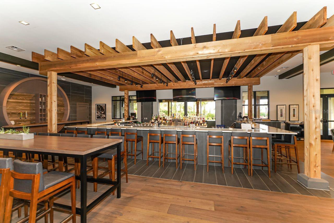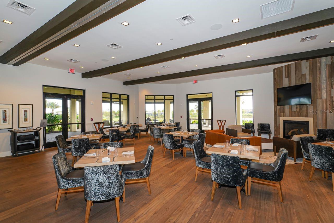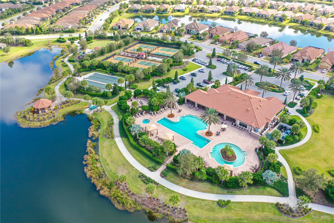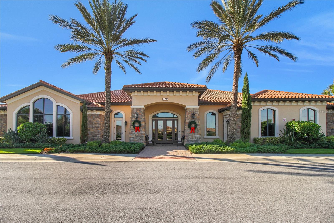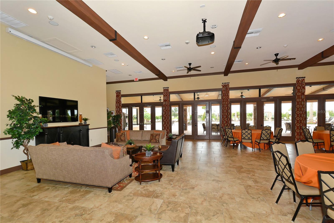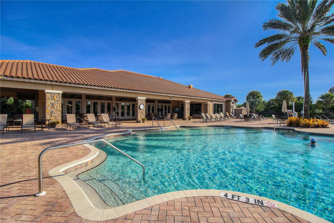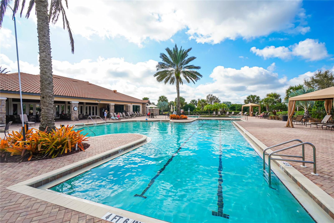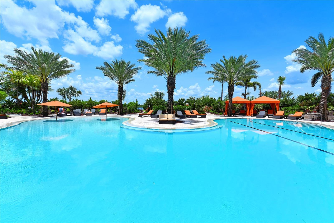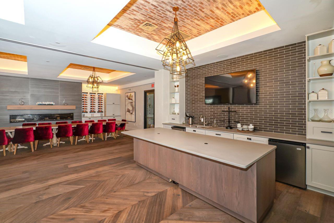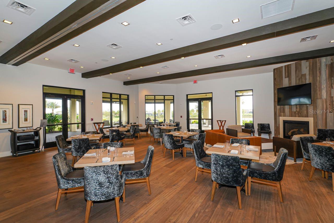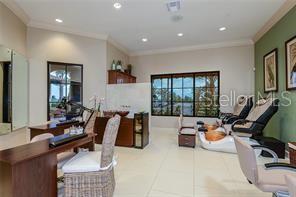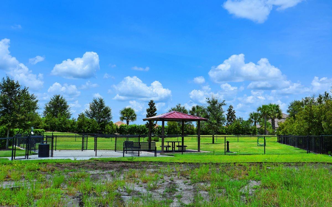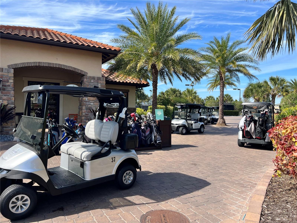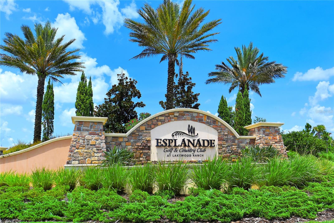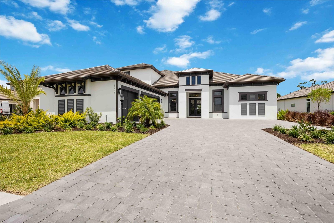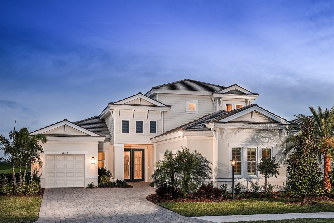Submit an Offer Now!
13721 Palazzo Terrace, BRADENTON, FL 34211
Property Photos
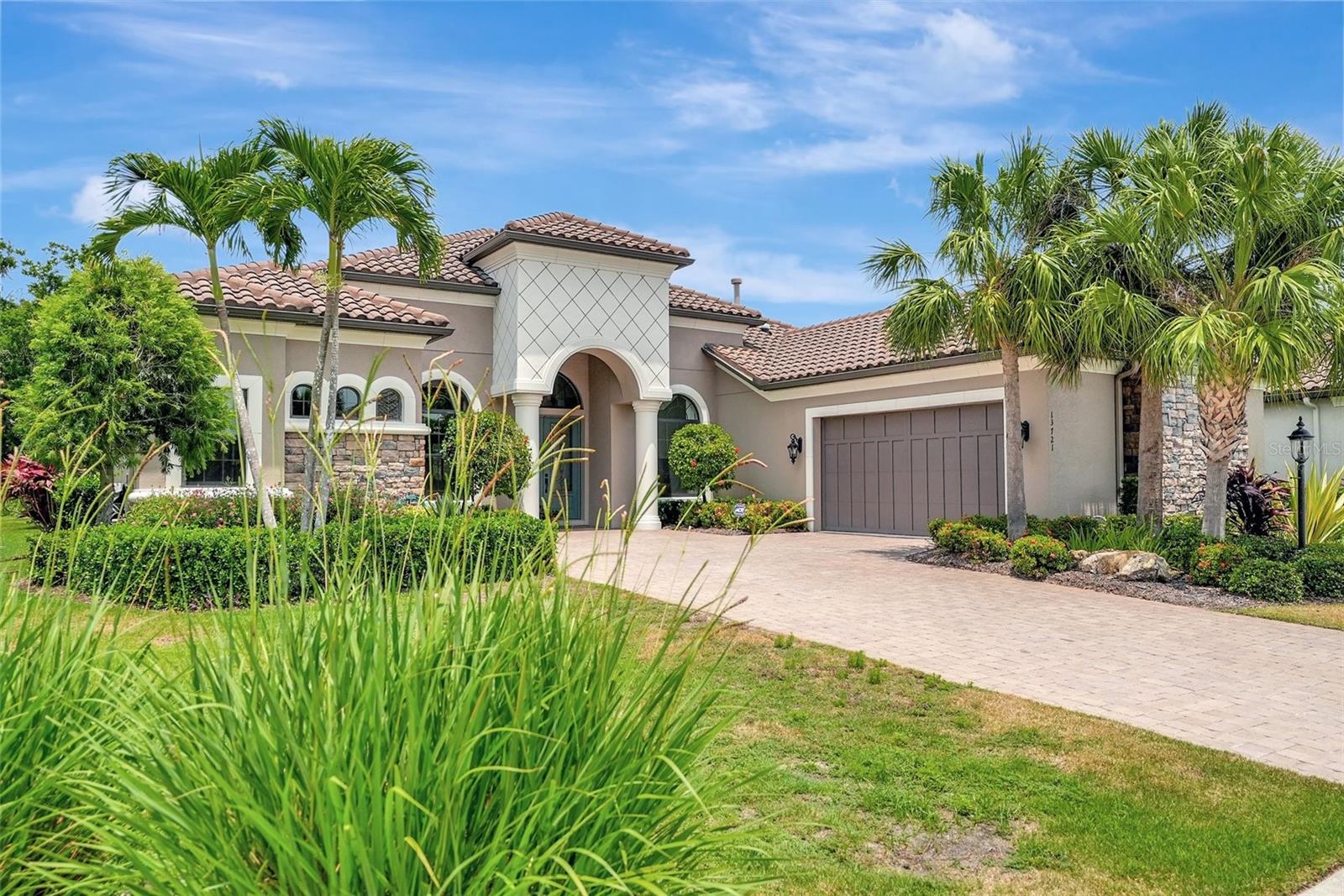
Priced at Only: $1,650,000
For more Information Call:
(352) 279-4408
Address: 13721 Palazzo Terrace, BRADENTON, FL 34211
Property Location and Similar Properties
- MLS#: A4609772 ( Residential )
- Street Address: 13721 Palazzo Terrace
- Viewed: 16
- Price: $1,650,000
- Price sqft: $351
- Waterfront: No
- Year Built: 2015
- Bldg sqft: 4697
- Bedrooms: 3
- Total Baths: 4
- Full Baths: 3
- 1/2 Baths: 1
- Garage / Parking Spaces: 2
- Days On Market: 193
- Additional Information
- Geolocation: 27.4485 / -82.403
- County: MANATEE
- City: BRADENTON
- Zipcode: 34211
- Elementary School: Gullett Elementary
- Middle School: Dr Mona Jain Middle
- High School: Lakewood Ranch High
- Provided by: COLDWELL BANKER REALTY
- Contact: Madeline Daraio
- 941-907-1033
- DMCA Notice
-
DescriptionWhy wait when you can live the Esplanade Golf and Country Club dream now? Experience resort style and maintenance free living in this gated and highly sought after golf community located in Lakewood Ranch, Florida. First time on the market, this beautiful and highly customized home with Deeded Golf has been meticulously maintained inside and out. Featuring a private setting on a quiet cul de sac, with no homes behind you, relax and unwind in your own pool on your extra large lanai. This home boasts not only a water view and golf view but also, mature trees and lush vegetation from the lanai, great room, kitchen, and main bedroom. With nearly 3,295 square feet, this popular Mercede floor plan includes three bedrooms, three and a half baths, a spacious office/den, plus a bright and open great room with a fireplace and stacked stone surround. The roomy gourmet kitchen with breakfast nook includes 42 cabinetry with crown molding and marble tile backsplash, premium GE cafe stainless steel appliances, an upgraded large island, pull out shelves, and an extra large pantry. This home features engineered wood floors, custom closets, three solar tubes, water softener, seven Casablanca ceiling fans, and freshly painted laundry room cabinets. Other upgrades are quartz countertops in the bathrooms, interior painted in 2023, exterior painted in 2021, plus an 80 gallon water heater. The large outdoor Lanai features an outdoor kitchen plus an inviting pool. For added protection and peace of mind, the home includes Sun and shield shades on the lanai along with impact double wide front doors. This home is a Golf deeded home. Other upgrades are quartz counter tops in the bathrooms, interior painted in 2023, exterior painted in 2021, plus an 80 gallon water heater. The large outdoor Lanai features an outdoor kitchen plus an inviting pool and a Cadillac of spas a Hot Springs spa. The Oversized garage has space for a golf cart. For added protection and peace of mind, the home includes Sun and shield shades on the lanai along with impact double wide front doors. This home is a Golf deeded home. Personal golf carts are allowed on the course. Seller would consider carrying $200,000 loan at current interest rates for 5 years for buyers. Living in Esplanade is like being on vacation every day. The community is built around healthy living and living well with unlimited exercise and social options. Esplanade offers a wide array of amenities and activities such as an 18 hole championship golf course, two resort pools, hot tubs, resistance pool, pickleball, tennis, bocce ball, two fitness centers, exercise classes, two dog parks, playground, firepit, spa/salon, an on site lifestyle director, social events, and various clubs. The state of the art Culinary Center offers residents several dining options such as the Barrel House Bistro, Bahama Bar, as well as catering services, wine tastings, and special events. Esplanade is located in the heart of Lakewood Ranch, close to I 75, Lakewood Ranch Main St., University Town Center, Sarasota Polo Club, shopping, dining, entertainment, hospitals, cultural attractions, boating, parks, and Floridas famous sandy beaches.
Payment Calculator
- Principal & Interest -
- Property Tax $
- Home Insurance $
- HOA Fees $
- Monthly -
Features
Building and Construction
- Builder Model: Mercede
- Builder Name: TAYLOR MORRISON
- Covered Spaces: 0.00
- Exterior Features: Hurricane Shutters, Irrigation System, Outdoor Grill, Outdoor Kitchen, Rain Gutters, Sidewalk, Sliding Doors
- Flooring: Hardwood
- Living Area: 3295.00
- Roof: Tile
Property Information
- Property Condition: Completed
Land Information
- Lot Features: Cul-De-Sac, In County, Level, Near Golf Course, Sidewalk, Private
School Information
- High School: Lakewood Ranch High
- Middle School: Dr Mona Jain Middle
- School Elementary: Gullett Elementary
Garage and Parking
- Garage Spaces: 2.00
- Open Parking Spaces: 0.00
- Parking Features: Driveway, Garage Door Opener, Garage Faces Side, Golf Cart Parking, Oversized
Eco-Communities
- Pool Features: In Ground, Lighting, Pool Sweep, Screen Enclosure
- Water Source: Public
Utilities
- Carport Spaces: 0.00
- Cooling: Central Air
- Heating: Electric
- Pets Allowed: Breed Restrictions
- Sewer: Public Sewer
- Utilities: Cable Connected, Electricity Connected, Natural Gas Connected, Phone Available, Public, Sewer Connected, Sprinkler Recycled, Underground Utilities, Water Connected
Amenities
- Association Amenities: Clubhouse, Fence Restrictions, Fitness Center, Gated, Golf Course, Optional Additional Fees, Pickleball Court(s), Playground, Pool, Recreation Facilities, Spa/Hot Tub, Tennis Court(s), Trail(s), Vehicle Restrictions
Finance and Tax Information
- Home Owners Association Fee Includes: Common Area Taxes, Pool, Escrow Reserves Fund, Maintenance Grounds, Management, Private Road, Recreational Facilities
- Home Owners Association Fee: 973.33
- Insurance Expense: 0.00
- Net Operating Income: 0.00
- Other Expense: 0.00
- Tax Year: 2023
Other Features
- Appliances: Convection Oven, Cooktop, Dishwasher, Disposal, Dryer, Exhaust Fan, Gas Water Heater, Microwave, Refrigerator, Washer, Water Softener
- Association Name: Icon/Troon
- Country: US
- Furnished: Negotiable
- Interior Features: Built-in Features, Ceiling Fans(s), Crown Molding, Open Floorplan, Split Bedroom, Stone Counters, Thermostat, Tray Ceiling(s), Walk-In Closet(s), Window Treatments
- Legal Description: LOT 474-R ESPLANADE PH III REVISED PORTION PI#5799.4820/9
- Levels: One
- Area Major: 34211 - Bradenton/Lakewood Ranch Area
- Occupant Type: Owner
- Parcel Number: 579948209
- Possession: Negotiable
- Style: Mediterranean
- View: Golf Course, Trees/Woods, Water
- Views: 16
- Zoning Code: PUD
Similar Properties
Nearby Subdivisions
Arbor Grande
Aurora At Lakewood Ranch
Aurora Sub
Avaunce
Bridgewater Ph I At Lakewood R
Bridgewater Ph Ii At Lakewood
Bridgewater Ph Iii At Lakewood
Central Park Ph B1
Central Park Subphase A2a
Central Park Subphase B2a B2c
Central Park Subphase D1aa
Central Park Subphase D1ba D2
Central Park Subphase D1bb D2a
Central Park Subphase E1c
Central Park Subphase G1c
Cresswind Ph I Subph A B
Cresswind Ph Ii Subph A B C
Eagle Trace
Eagle Trace Ph Iic
Eagle Trace Ph Iiia
Eagle Trace Ph Iiib
Grand Oaks At Panther Ridge
Harmony At Lakewood Ranch Ph I
Indigo Ph Ii Iii
Indigo Ph Iv V
Indigo Ph Vi Subphase 6a 6b 6
Indigo Ph Vi Subphase 6b 6c R
Indigo Ph Vii Subphase 7a 7b
Indigo Ph Viii Subph 8a 8b 8c
Lakewood Park
Lakewood Ranch Solera Ph Ia I
Lorraine Lakes Ph I
Lorraine Lakes Ph Iia
Lorraine Lakes Ph Iib1 Iib2
Lorraine Lakes Ph Iib3 Iic
Mallory Park Ph I A C E
Mallory Park Ph Ii Subph A Rep
Mallory Park Ph Ii Subph C D
Maple Grove Estates
Not Applicable
Palisades Ph I
Palisades Ph Ii
Panther Ridge
Park East At Azario
Park East At Azario Ph I Subph
Polo Run Ph Ia Ib
Polo Run Ph Iia Iib
Polo Run Ph Iic Iid Iie
Pomello Park
Rolling Acres
Rosedale
Rosedale 2
Rosedale 5
Rosedale 7
Rosedale Add Ph I
Rosedale Add Ph Ii
Rosedale Highlands Subphase B
Sapphire Point
Sapphire Point Ph I Ii Subph
Sapphire Point Ph Iiia
Serenity Creek Rep Of Tr N
Solera At Lakewood Ranch
Solera At Lakewood Ranch Ph Ii
Star Farms
Star Farms At Lakewood Ranch
Star Farms Ph Iiv
Star Farms Ph Iv Subph D E
Sweetwater At Lakewood Ranch P
Sweetwater In Lakewood Ranch
Sweetwater Villas At Lakewood
Woodleaf Hammock Ph I



