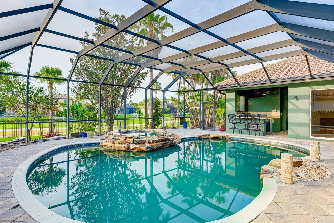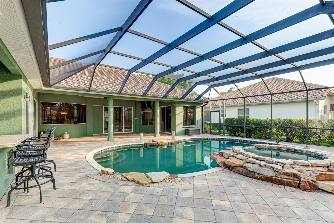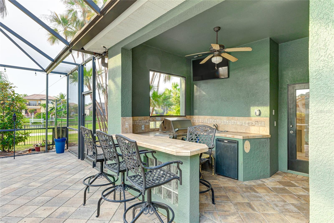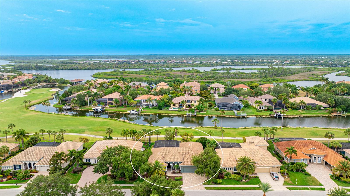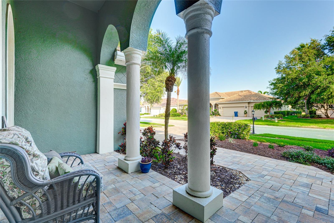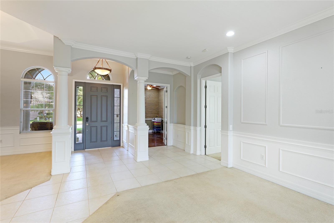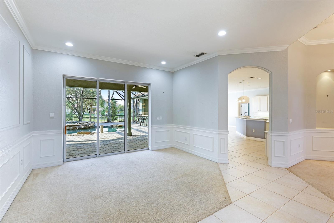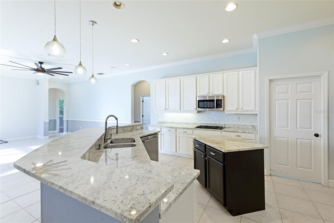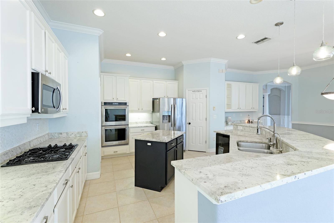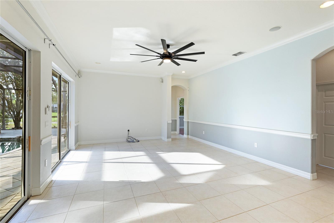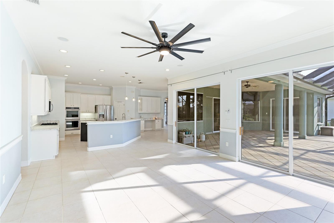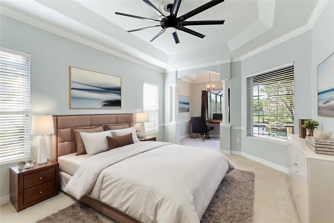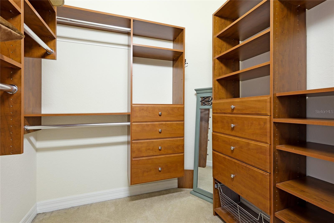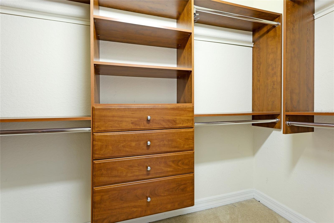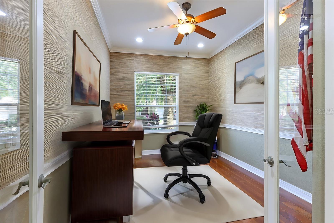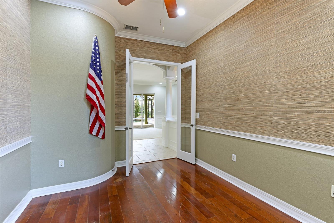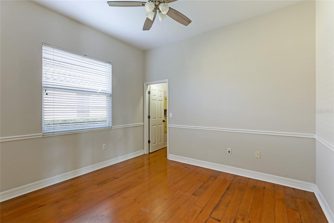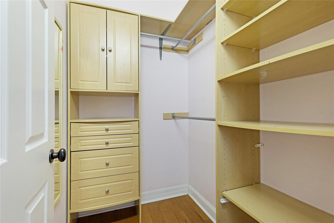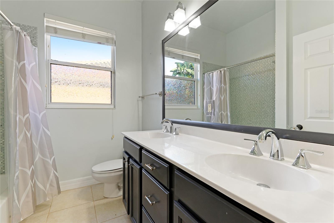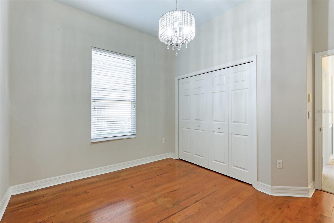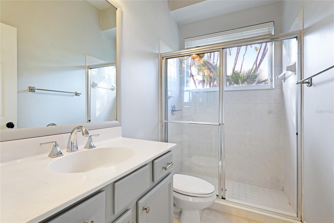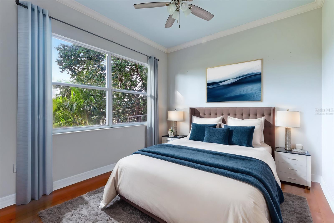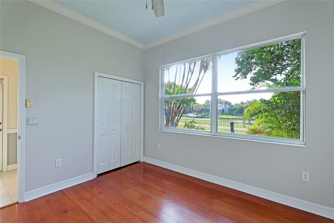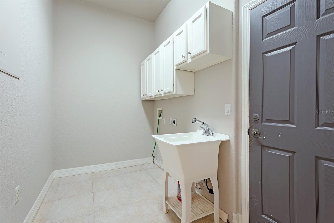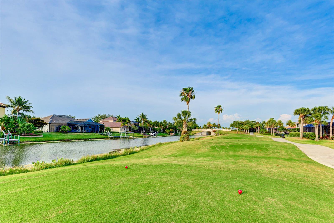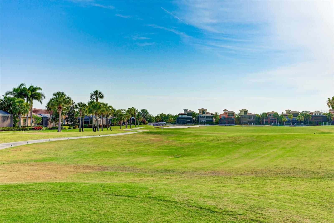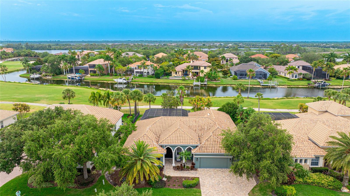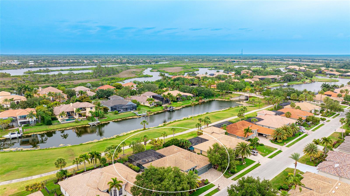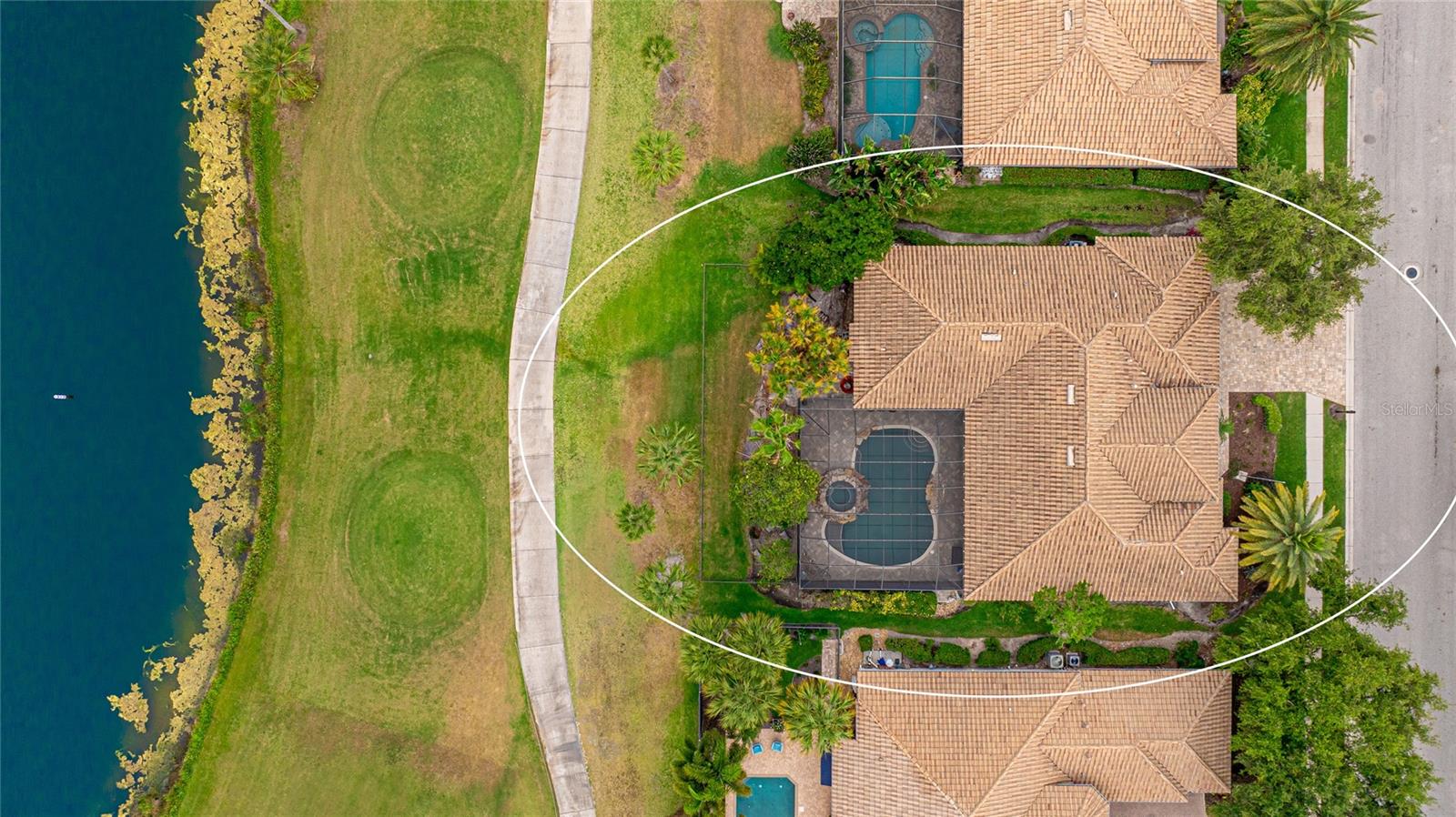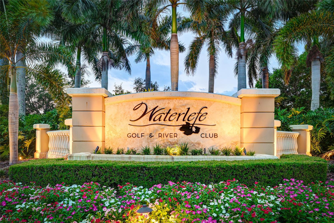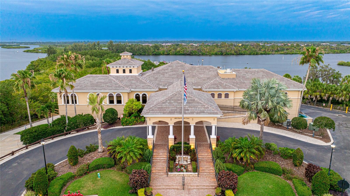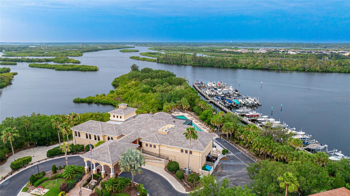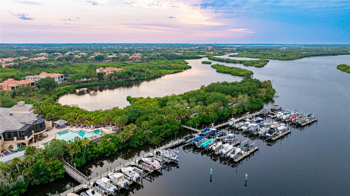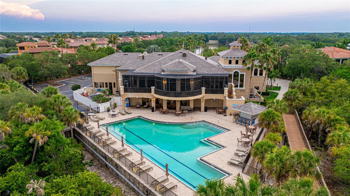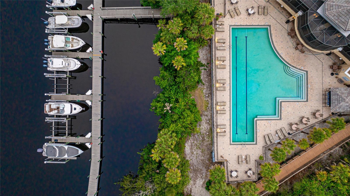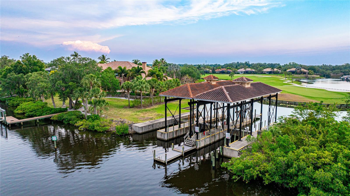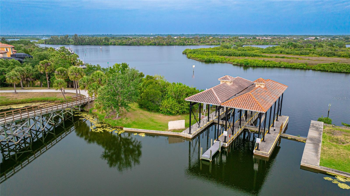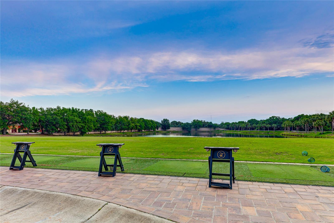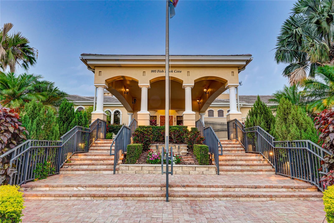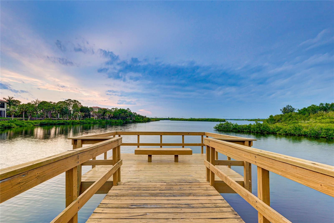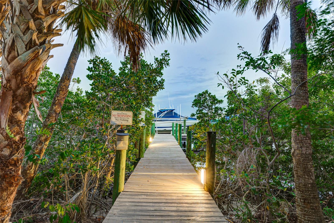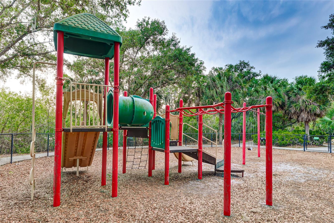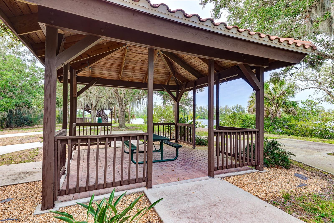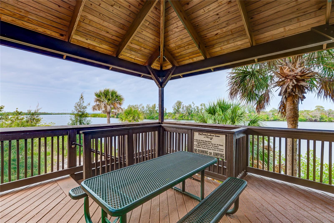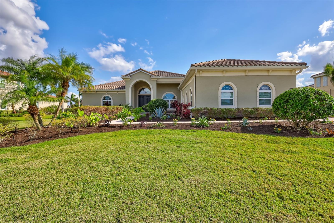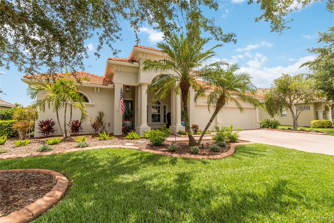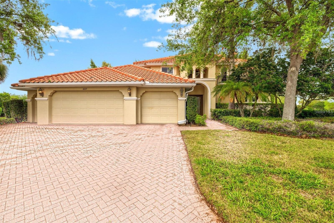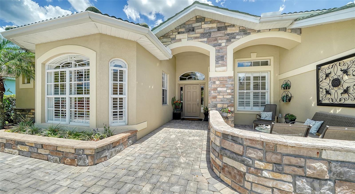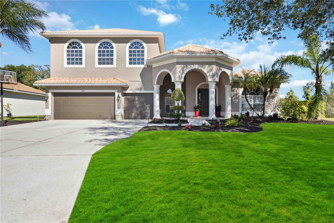Submit an Offer Now!
10411 Winding Stream Way, BRADENTON, FL 34212
Property Photos
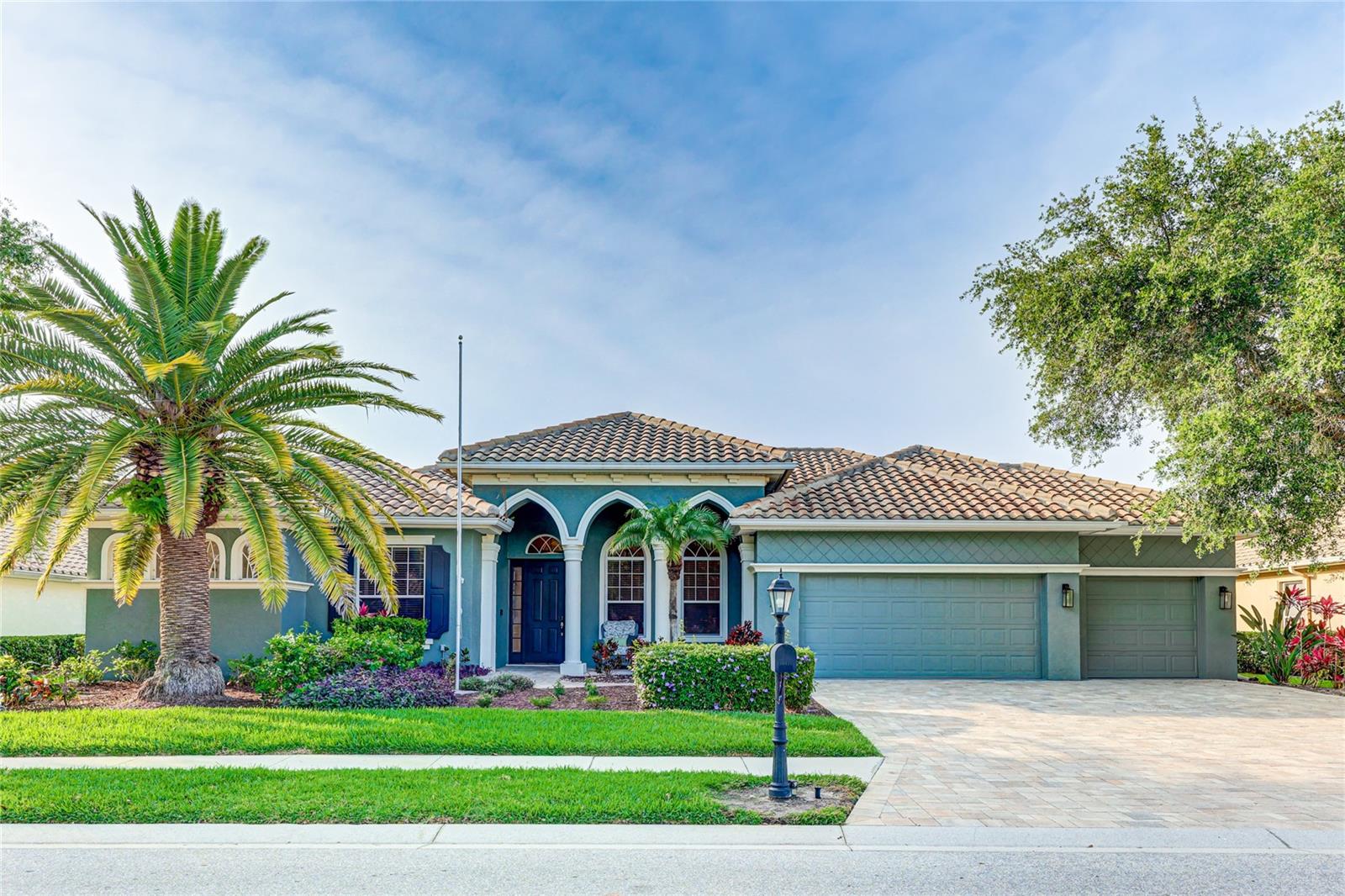
Priced at Only: $930,000
For more Information Call:
(352) 279-4408
Address: 10411 Winding Stream Way, BRADENTON, FL 34212
Property Location and Similar Properties
- MLS#: A4610434 ( Residential )
- Street Address: 10411 Winding Stream Way
- Viewed: 19
- Price: $930,000
- Price sqft: $224
- Waterfront: Yes
- Wateraccess: Yes
- Waterfront Type: Canal - Freshwater
- Year Built: 2001
- Bldg sqft: 4149
- Bedrooms: 4
- Total Baths: 3
- Full Baths: 3
- Garage / Parking Spaces: 3
- Days On Market: 197
- Additional Information
- Geolocation: 27.5146 / -82.4376
- County: MANATEE
- City: BRADENTON
- Zipcode: 34212
- Subdivision: Waterlefe Golf River Club
- Elementary School: Freedom
- Middle School: Carlos E. Haile
- High School: Parrish Community
- Provided by: EXP REALTY LLC
- Contact: George Dustman, III
- 888-883-8509
- DMCA Notice
-
DescriptionOne or more photo(s) has been virtually staged.Welcome to Waterlefe Golf & River Club, an exclusive guard gated community where golfing, boating, and fishing can be part of your everyday lifestyle! Upon arrival, you'll be captivated by the elegant curb appeal and meticulously landscaped grounds that set the tone for the exceptional living experience that awaits inside. As you enter the front door, you will be greeted with stunning views of the luxurious outdoor oasis through the sliding glass doors off the formal living room. Enjoy your morning coffee on the expansive lanai overlooking the 18th hole and canal, while watching the sunrise paint the sky and listening to the tranquil sound of the cascading natural waterfall as it spills into the pool. Entertaining becomes effortless within this thoughtfully designed floor plan. Transition through the arched doorway from the living room/ dining room area to discover the gourmet kitchen, boasting ample cabinet and counter space, which opens to the family room and breakfast nook. Guests can mingle at the kitchen island or unwind in the family room while dinner is being prepared. Expand your entertaining space by opening the sliding glass doors from both the living and family rooms, creating a seamless flow onto the screened lanai and pool area with an outdoor kitchen, perfect for hosting gatherings in style. Escape to the stately primary suite at the end of the day, where a private sitting area, two walk in closets, and a spa like retreat await within the primary bathroom. The home also features a three car garage complete with built in storage cabinets, ensuring ample space for both vehicles and belongings. With four bedrooms, three baths, plus a den, this home effortlessly blends sophistication with functionality, offering a lifestyle of unparalleled comfort and refinement. Enhanced by a championship golf course, a waterfront fine dining restaurant, a marina providing direct access to the Gulf of Mexico, alongside a wealth of amenities designed for an active lifestyle, your journey into Florida living starts right here! Optional Golf Club Membership as well as Marina Slips are available. Cable and intranet are included in HOA Fee. Qualified VA veterans may be able to take advantage of the 2.25% VA Assumable Mortgage
Payment Calculator
- Principal & Interest -
- Property Tax $
- Home Insurance $
- HOA Fees $
- Monthly -
Features
Building and Construction
- Covered Spaces: 0.00
- Exterior Features: Irrigation System, Lighting, Outdoor Kitchen, Sliding Doors
- Fencing: Fenced
- Flooring: Carpet, Tile, Wood
- Living Area: 2879.00
- Other Structures: Outdoor Kitchen
- Roof: Tile
Property Information
- Property Condition: Completed
School Information
- High School: Parrish Community High
- Middle School: Carlos E. Haile Middle
- School Elementary: Freedom Elementary
Garage and Parking
- Garage Spaces: 3.00
- Open Parking Spaces: 0.00
Eco-Communities
- Pool Features: Gunite, Heated, In Ground, Lighting, Salt Water, Self Cleaning
- Water Source: Public
Utilities
- Carport Spaces: 0.00
- Cooling: Central Air
- Heating: Central
- Pets Allowed: Cats OK, Dogs OK, Number Limit, Size Limit
- Sewer: Public Sewer
- Utilities: BB/HS Internet Available, Cable Available, Cable Connected, Public
Finance and Tax Information
- Home Owners Association Fee Includes: Guard - 24 Hour, Cable TV, Common Area Taxes, Pool, Escrow Reserves Fund, Internet, Management, Recreational Facilities, Security
- Home Owners Association Fee: 882.00
- Insurance Expense: 0.00
- Net Operating Income: 0.00
- Other Expense: 0.00
- Tax Year: 2023
Other Features
- Appliances: Built-In Oven, Cooktop, Dishwasher, Microwave, Refrigerator, Wine Refrigerator
- Association Name: Mary Ann Burcell
- Association Phone: 941-767-6898
- Country: US
- Furnished: Unfurnished
- Interior Features: Built-in Features, Ceiling Fans(s), Central Vaccum, Chair Rail, Crown Molding, Eat-in Kitchen, Kitchen/Family Room Combo, Open Floorplan, Tray Ceiling(s)
- Legal Description: LOT 8 BLK 20 WATERLEFE GOLF & RIVER CLUB UNIT 2 PI#5460.1490/9
- Levels: One
- Area Major: 34212 - Bradenton
- Occupant Type: Vacant
- Parcel Number: 546014909
- View: Golf Course, Pool
- Views: 19
- Zoning Code: A1/CH
Similar Properties
Nearby Subdivisions
Brookside Estates
Coddington
Coddington Ph I
Copperlefe
Country Creek
Country Creek Ph I
Country Creek Ph Ii
Country Creek Ph Iii
Country Creek Sub Ph Iii
Country Meadow Ph Ii
Country Meadows Ph Ii
Cypress Creek Estates
Del Tierra Ph I
Del Tierra Ph Ii
Gates Creek
Gates Crk
Greenfield Plantation
Greenfield Plantation Ph I
Greyhawk Landing
Greyhawk Landing Ph 2
Greyhawk Landing Ph 3
Greyhawk Landing West Ph Ii
Greyhawk Landing West Ph Iva
Greyhawk Landing West Ph Va
Heritage Harbour River Strand
Heritage Harbour Subphase E
Heritage Harbour Subphase F
Heritage Harbour Subphase J
Hidden Oaks
Hillwood Preserve
Lighthouse Cove
Lighthouse Cove At Heritage Ha
Mill Creek Ph I
Mill Creek Ph Ii
Mill Creek Ph Iv
Mill Creek Ph V
Mill Creek Ph Vi
Mill Creek Ph Viia
Mill Creek Ph Viib
Millbrook At Greenfield Planta
Not Applicable
Old Grove At Greenfield Ph Iii
Planters Manor At Greenfield P
Raven Crest
River Strand
River Strand Heritage Harbour
River Strandheritage Harbour S
River Wind
Riverside Preserve
Riverside Preserve Ph 1
Riverside Preserve Ph Ii
Rye Wilderness
Rye Wilderness Estates Ph I
Rye Wilderness Estates Ph Iii
Rye Wilderness Estates Phase I
Stoneybrook At Heritage Harbou
Stoneybrook In Heritage Harbou
Watercolor Place
Watercolor Place I
Waterlefe
Waterlefe Golf River Club
Winding River





