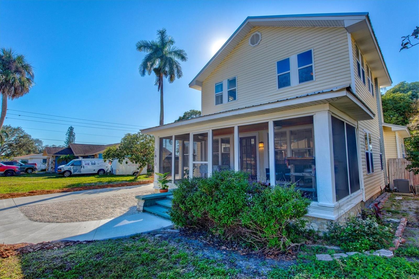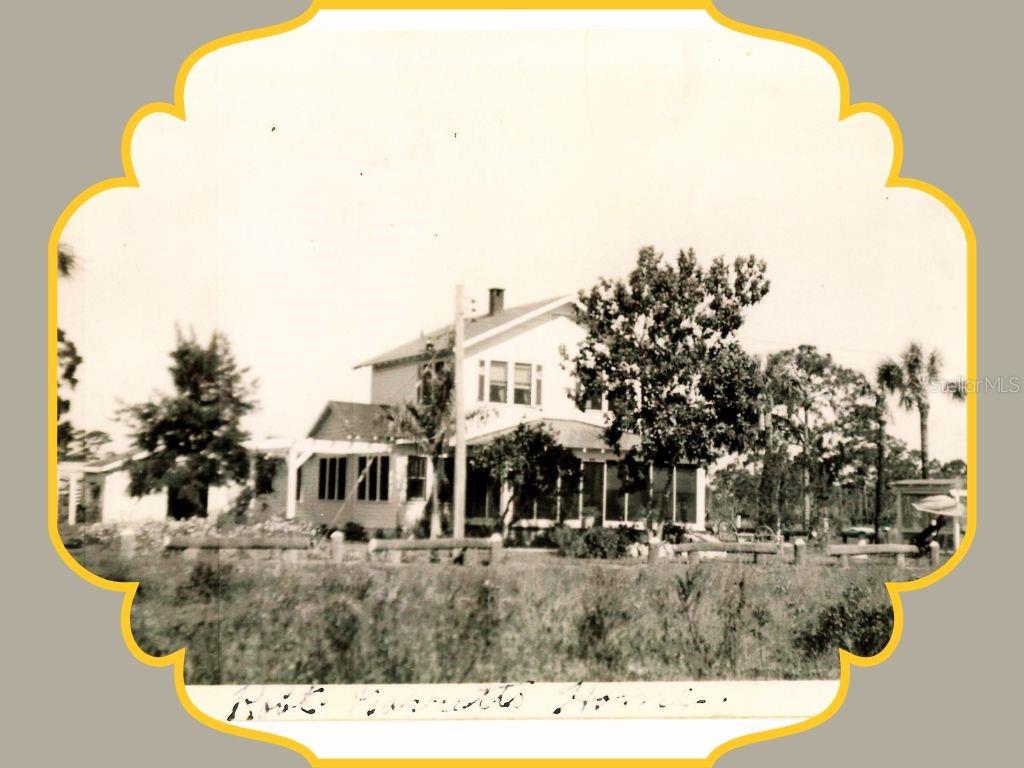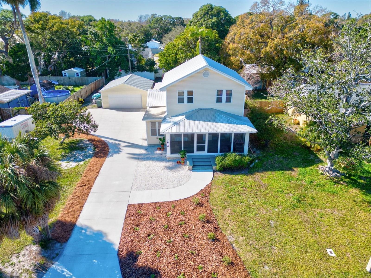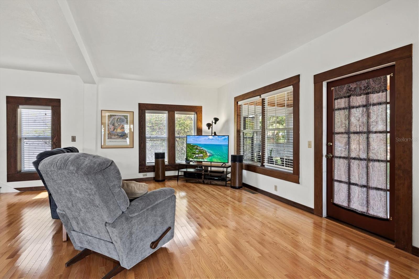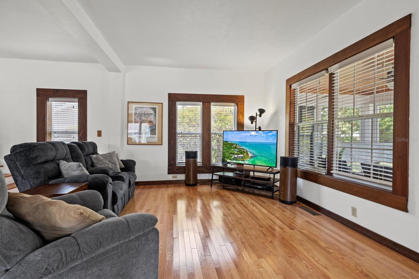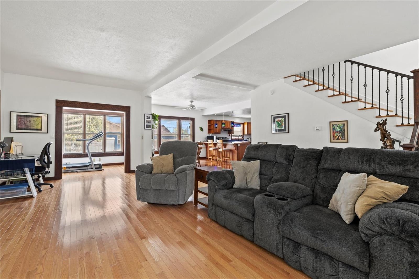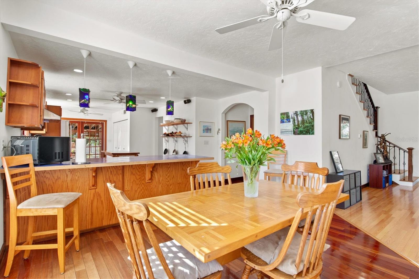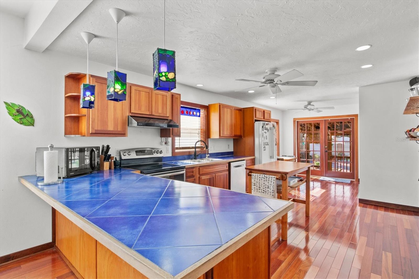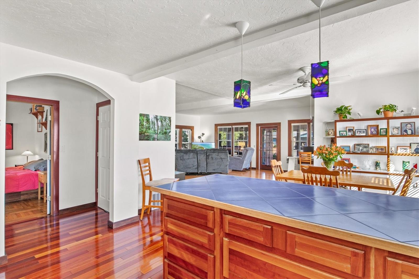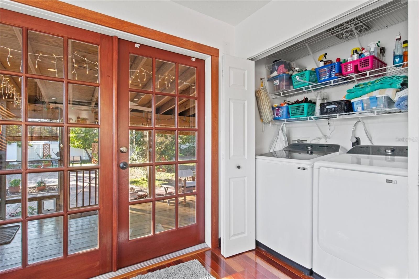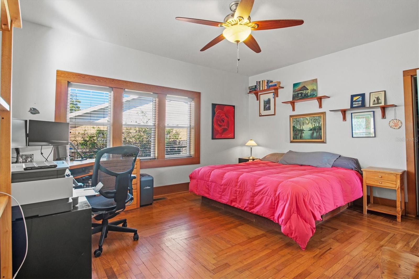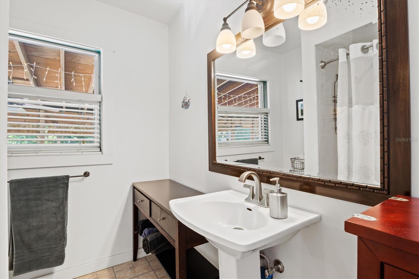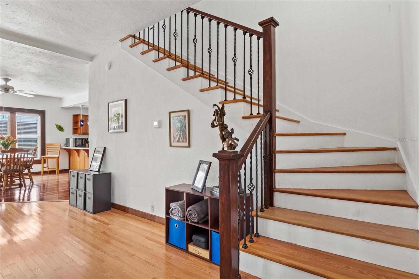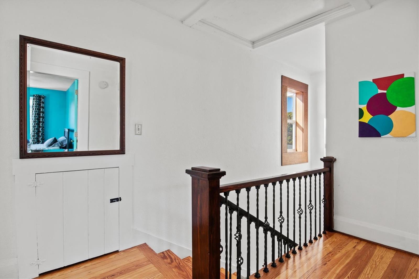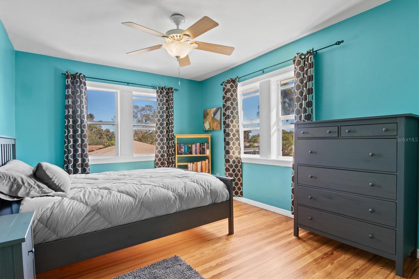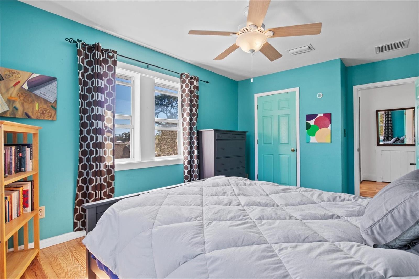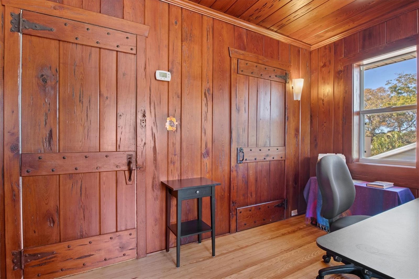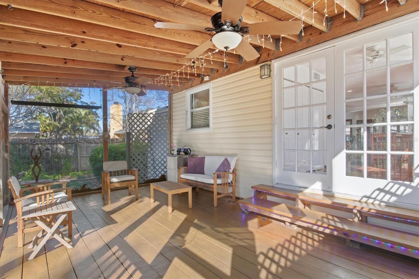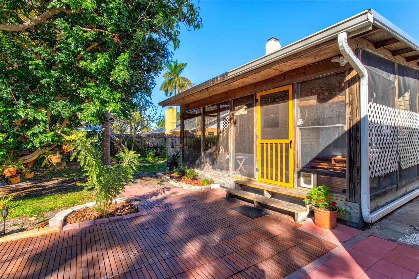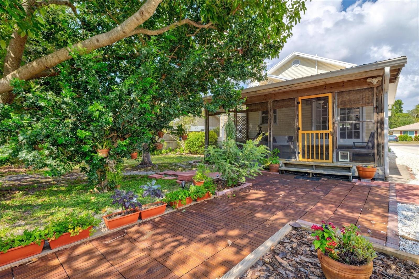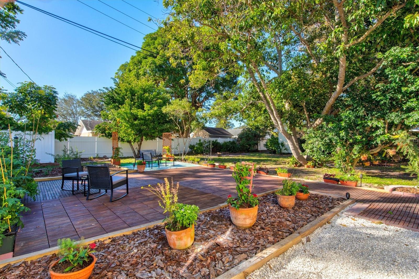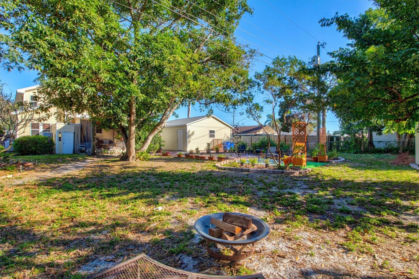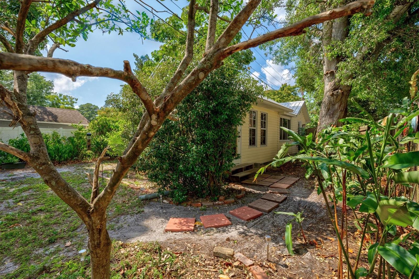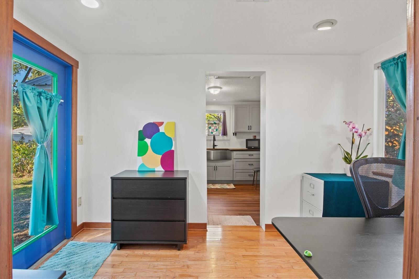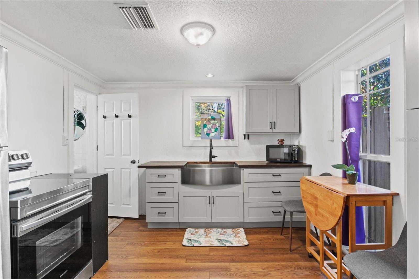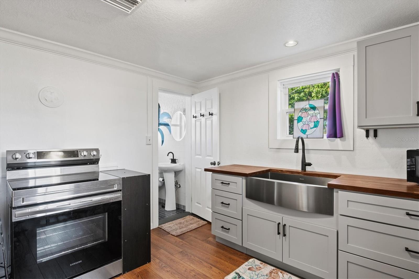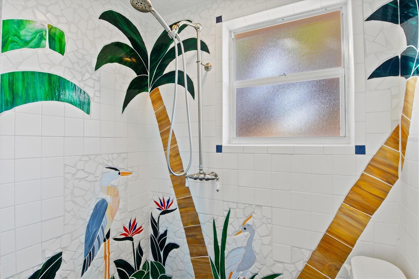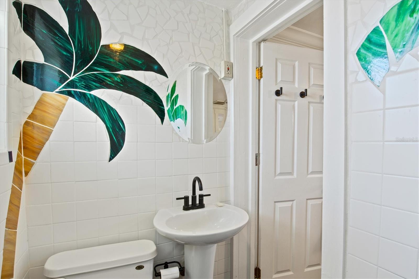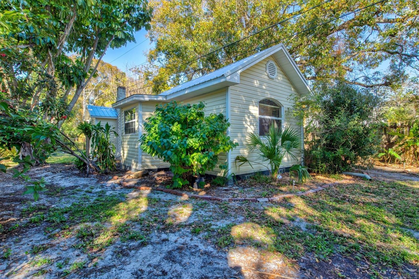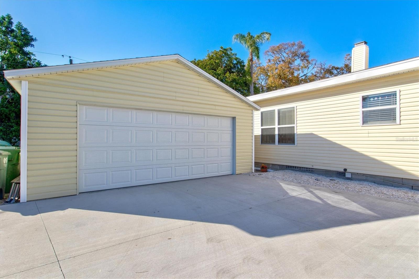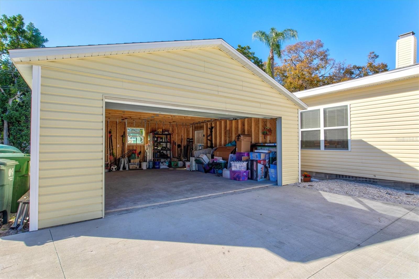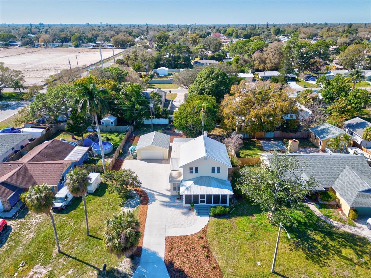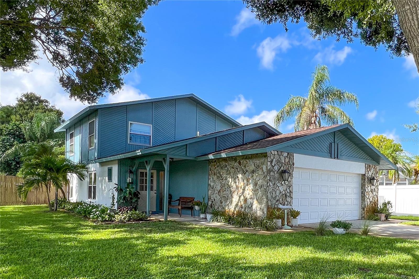Submit an Offer Now!
1810 28th Street W, BRADENTON, FL 34205
Property Photos
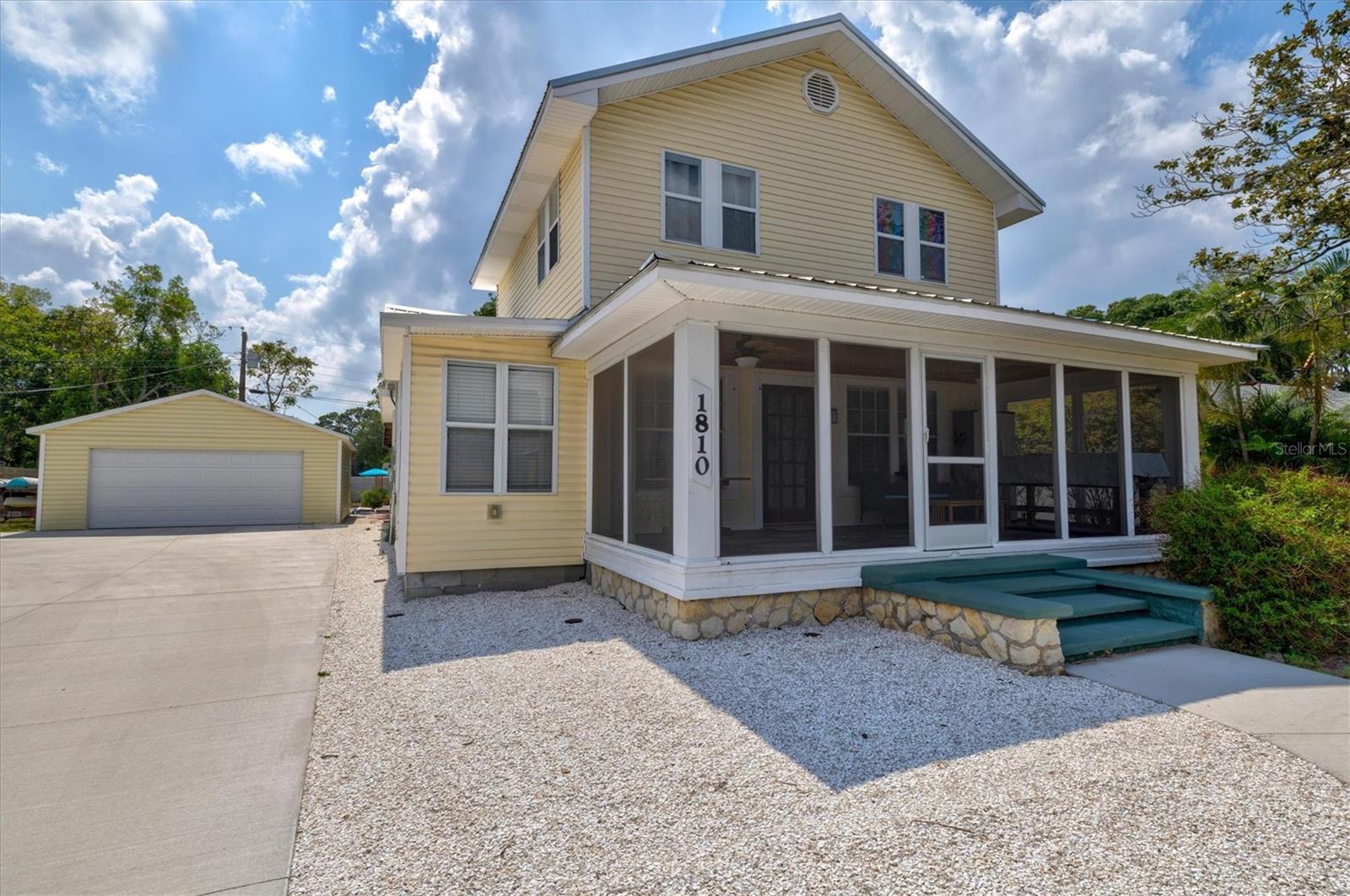
Priced at Only: $639,000
For more Information Call:
(352) 279-4408
Address: 1810 28th Street W, BRADENTON, FL 34205
Property Location and Similar Properties
- MLS#: A4611836 ( Residential )
- Street Address: 1810 28th Street W
- Viewed: 23
- Price: $639,000
- Price sqft: $201
- Waterfront: No
- Year Built: 1922
- Bldg sqft: 3172
- Bedrooms: 3
- Total Baths: 2
- Full Baths: 2
- Garage / Parking Spaces: 2
- Days On Market: 228
- Additional Information
- Geolocation: 27.4835 / -82.5901
- County: MANATEE
- City: BRADENTON
- Zipcode: 34205
- Subdivision: Greenwood Heights
- Elementary School: Ballard Elementary
- Middle School: W.D. Sugg Middle
- High School: Manatee High
- Provided by: WAGNER REALTY
- Contact: Maryann Lawler Garcia
- 941-761-3100

- DMCA Notice
-
DescriptionNew Price Alert! Discover Your Dream Property at 1810 28th Street West, in Bradenton! Step into a world where historic charm meets modern luxury! This exceptional property features not one, but two homes on an oversized lot that has withstood the test of time and nature. Main Home Highlights: Spacious Living: Enjoy 2,105 sq ft of beautifully upgraded living space, featuring 3 bedrooms and 2 bathrooms. Charming Den: Perfect for a home office or cozy reading nook. Gourmet Kitchen: Cook in style with solid wood cabinetry, a reverse osmosis water filter, and a sunny eat in breakfast nook. Character & Comfort: Revel in the warmth of pecky cypress walls and ceilings, plus a roomy primary suite conveniently located on the main floor. Outdoor Oasis: Relax on your expansive front and back screened porches or in the lush backyard garden filled with avocado, star fruit, mulberry, and loquat trees. Guest House Features: The 539 sq ft 1 bedroom, 1 bathroom guest house is perfect for extended family, a home office, or generating rental income. Recent Upgrades: New Metal Roof (2018) A/C Replacement (2019) Beautiful Hardwood Floors 9 Foot Ceilings for an Open, Airy Feel Termite Protection Contracts & One Year Home Warranty for Peace of Mind With a brand new 24x22 garage and an extended concrete driveway, convenience meets style. This property is a rare find priced below its recent appraisal, making it an unbeatable value in West Bradenton! Dont miss out on this unique opportunity to own a piece of history with all the modern amenities. Schedule your tour today and imagine the possibilities! The floorplan and virtual tour can be viewed here: https://my.matterport.com/show/?m=MWgcz1QHmiM&mls=1
Payment Calculator
- Principal & Interest -
- Property Tax $
- Home Insurance $
- HOA Fees $
- Monthly -
Features
Building and Construction
- Covered Spaces: 0.00
- Exterior Features: French Doors, Garden, Outdoor Shower, Rain Gutters
- Flooring: Wood
- Living Area: 2644.00
- Other Structures: Additional Single Family Home, Guest House, Storage, Workshop
- Roof: Metal
Property Information
- Property Condition: Completed
Land Information
- Lot Features: City Limits, Irregular Lot, Landscaped, Near Public Transit, Oversized Lot, Paved
School Information
- High School: Manatee High
- Middle School: W.D. Sugg Middle
- School Elementary: Ballard Elementary
Garage and Parking
- Garage Spaces: 2.00
- Open Parking Spaces: 0.00
- Parking Features: Boat, Covered, Driveway, Garage Door Opener, Oversized, Parking Pad
Eco-Communities
- Green Energy Efficient: Insulation
- Water Source: Public
Utilities
- Carport Spaces: 0.00
- Cooling: Central Air, Zoned
- Heating: Central
- Sewer: Public Sewer
- Utilities: BB/HS Internet Available, Cable Connected, Electricity Connected, Propane, Public, Sewer Connected, Street Lights, Water Connected
Finance and Tax Information
- Home Owners Association Fee: 0.00
- Insurance Expense: 0.00
- Net Operating Income: 0.00
- Other Expense: 0.00
- Tax Year: 2024
Other Features
- Appliances: Dishwasher, Disposal, Dryer, Gas Water Heater, Kitchen Reverse Osmosis System, Microwave, Range, Refrigerator, Washer
- Country: US
- Furnished: Unfurnished
- Interior Features: Built-in Features, Ceiling Fans(s), Eat-in Kitchen, High Ceilings, Open Floorplan, Primary Bedroom Main Floor, Solid Wood Cabinets, Thermostat, Window Treatments
- Legal Description: LOT 7, LESS THE E 127.44 FT, LOT 8 LESS THE E 127.44 FT OF N 45.50 FT, LOT 9 & THE N 25 FT OF LOT 10, ALSO THE N 25 FT OF LOT 15 LESS THE W 120 FT & LESS THE S .09 FT THEREOF CONVEYED TO FEENEY, LOTS 16, 17 & 18 LESS THE W 108 FT, BLK C, GREENWOOD HE IGHTS AS PER PLAT THEREOF RECORDED IN PB 2 P 106 PRMCF PI#41949.0010/8
- Levels: Two
- Area Major: 34205 - Bradenton
- Occupant Type: Owner
- Parcel Number: 4194900108
- Possession: Close of Escrow
- Style: Craftsman, Florida, Historic, Traditional
- View: City, Garden
- Views: 23
- Zoning Code: R1B
Similar Properties
Nearby Subdivisions
Aldrich Park
Alfred Tallant
B Fogarty
Ballards
Bayshore Condo
Bayshore On The Lake
Beachton Park
Belle Mead
Biltmore Court
Casa Del Sol 2nd Sec
Casa Del Sol Fourth
Clifton
Coe Warren
Cortez Villas Condo 10
Cortez Villas Condo 11 Ph B
Cortez Villas Condos Ii
Country Club Court
Country Club Manor
Crescent Heights Resubdivided
Dahlia Gardens
Desoto Square Villas
Desoto Square Villas Ph I
Desoto Square Villas Ph Ii
Drymons Second Addition
E D Scrogins Sub
E W Chaffee
Edgemere
Farrows
Garden Heights
Greenwood Heights
H G H Reeds Add To Braidentown
Heritage West
Hibiscus Park
High Point
Idak First Add
J J Stewart
J Q Logue Prop
Jackson Terrace
Lakewood Estates
Laney
Le Chalet
Lincoln Place
Mamieg
Mrs F N Hortons Add To Braiden
Mrs M F Cherry
Orange Court
Osceola Heights
Pemelman Acres
Pine Lakes
Pine Terrace
Resub Of Bears Sub
Richman Sub Wm
Riverside Court
Riverview Continued
Rosedale
Rosedale Manor
Sandpointe 1st Add
Sarasota Richland Ave
Sarasota Ave Park
Sarasota Heights
Seminole Park
Spinney Tanski
The Palms
The Villages Of Lakeside South
The Villas Of Lakeside South
Tyler
Tylers Sub Of John W Fowler Su
Westfield
White Bear Park
Windsor Park First
Windsor Park Third




