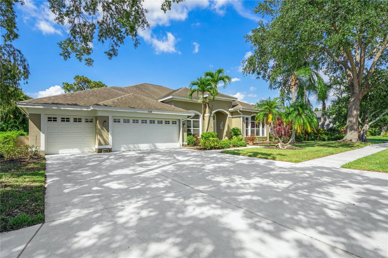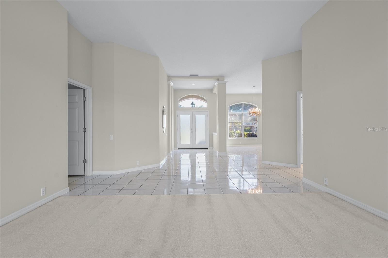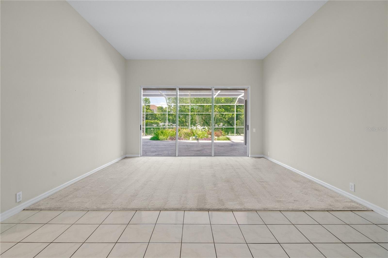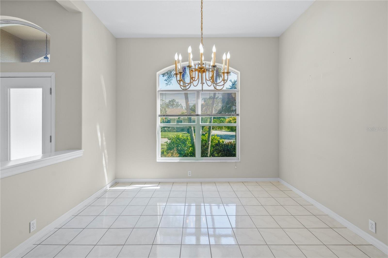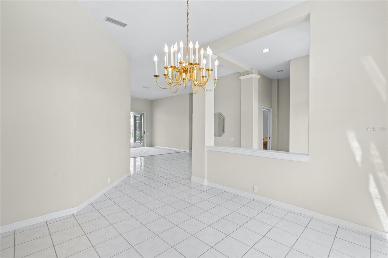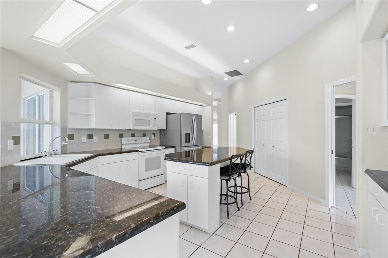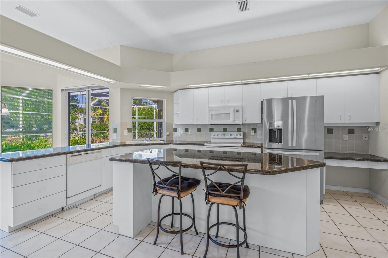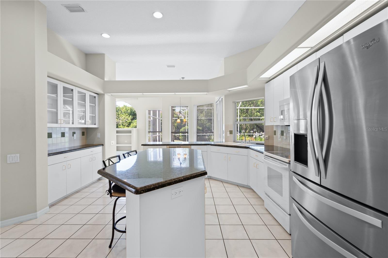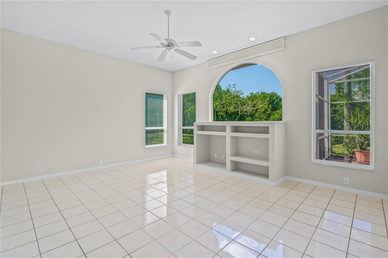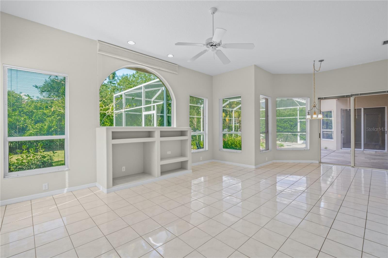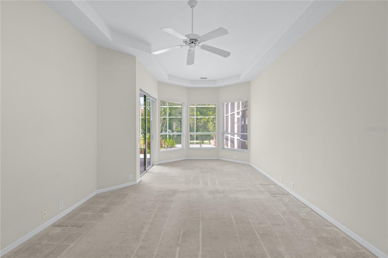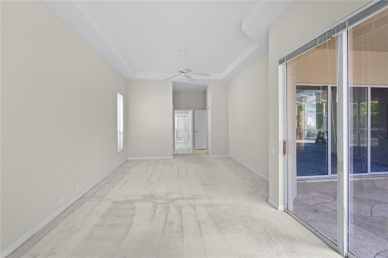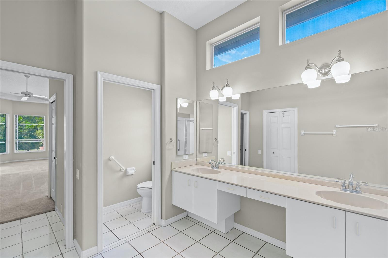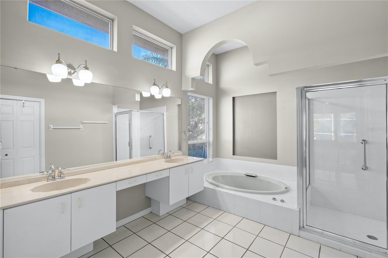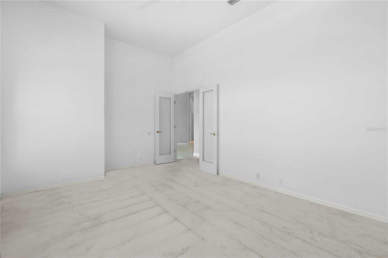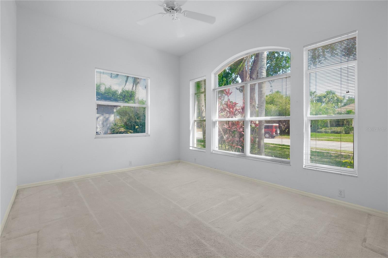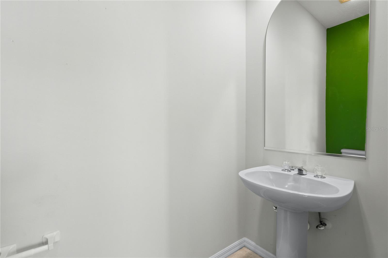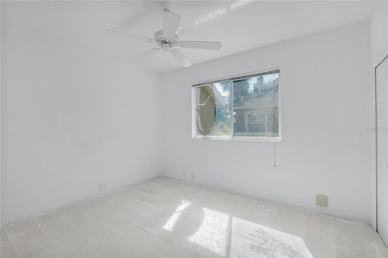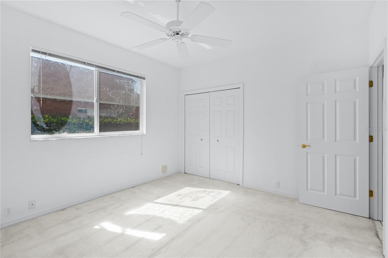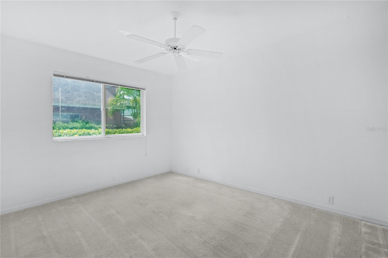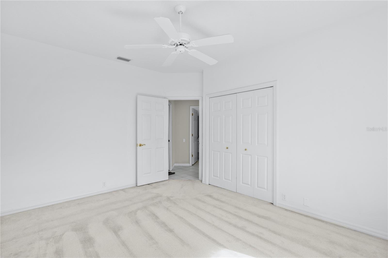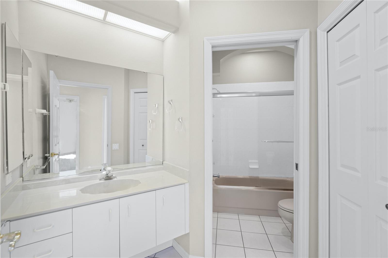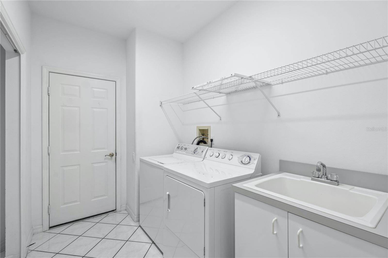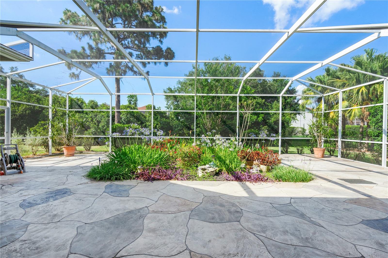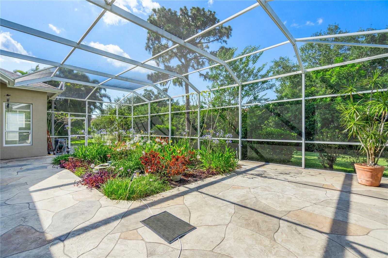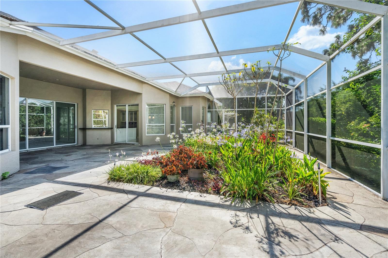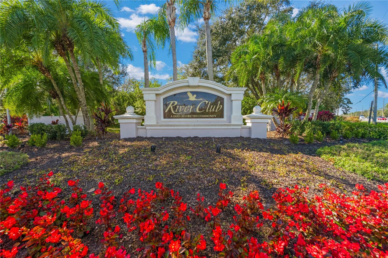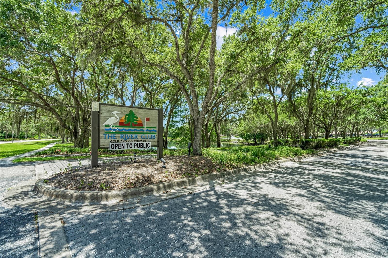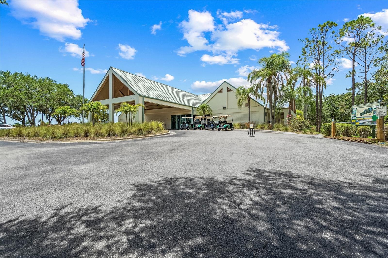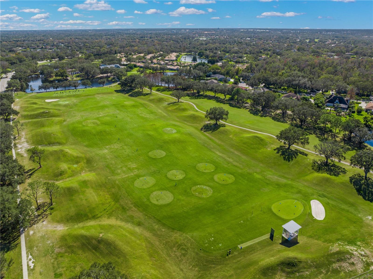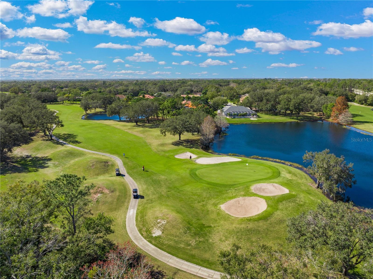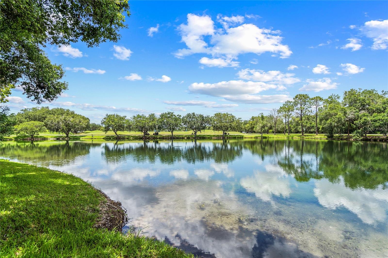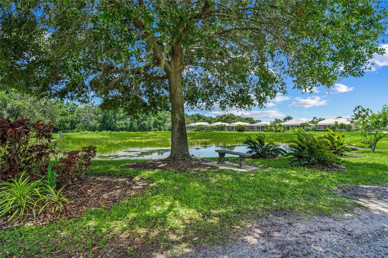Submit an Offer Now!
7128 Dornough Lane, BRADENTON, FL 34202
Property Photos

Priced at Only: $675,000
For more Information Call:
(352) 279-4408
Address: 7128 Dornough Lane, BRADENTON, FL 34202
Property Location and Similar Properties
- MLS#: A4612497 ( Residential )
- Street Address: 7128 Dornough Lane
- Viewed: 16
- Price: $675,000
- Price sqft: $182
- Waterfront: No
- Year Built: 1995
- Bldg sqft: 3711
- Bedrooms: 3
- Total Baths: 3
- Full Baths: 2
- 1/2 Baths: 1
- Garage / Parking Spaces: 3
- Days On Market: 198
- Additional Information
- Geolocation: 27.4144 / -82.441
- County: MANATEE
- City: BRADENTON
- Zipcode: 34202
- Subdivision: River Club South Subphase I
- Provided by: BETTER HOMES & GARDENS REAL ES
- Contact: Ellen Gesell
- 941-556-9100
- DMCA Notice
-
DescriptionSELLERS WILL CONTRIBUTE $100K TO BUYERS FOR RENOVATIONS OR MORTGAGE RATE BUY DOWN OR PURCHASE PRICE REDUCTION. Welcome to your future home in the picturesque River Club community! This charming 3 bedroom, 2.5 bath residence boasts good bones and an abundance of potential for those eager to infuse it with their own unique style and personality. It has a 2.5 car garage perfect for all of your vehicles, golf cart, jet ski, bicycles, etc. As soon as you step inside you are greeted by the spacious open floor layout. With generously sized living areas. There's plenty of room to spread out and make memories with loved ones. The layout is thoughtfully designed, offering both functionality and comfort for everyday living. While this home may benefit from some cosmetic touches, it presents an incredible canvas for your imagination to flourish. From fresh paint colors to modern fixtures, the possibilities are endless. Whether you envision sleek contemporary finishes or cozy traditional touches, this home eagerly awaits your creative touch. The bedrooms provide peaceful retreats for rest and relaxation, with ample closet space and natural light streaming in through the windows. The master suite offers a private oasis complete with an en suite bathroom with walk in shower and garden tub, perfect for unwinding after a long day. Outside, the possibilities for outdoor enjoyment are endless. Whether you're hosting barbecues on the patio or enjoying quiet moments in the backyard oasis, this home offers the ideal backdrop for Florida living at its finest. Located in the desirable River Club community, you'll enjoy access to a host of amenities including parks, golf courses, and scenic walking trails. Plus, with Bradenton's vibrant dining, shopping, and entertainment options just a short drive away, you'll never be far from the action. Don't miss your chance to make this house your home. With its prime location, spacious layout, and endless potential, this property won't last long. Schedule your showing today and start imagining the possibilities!
Payment Calculator
- Principal & Interest -
- Property Tax $
- Home Insurance $
- HOA Fees $
- Monthly -
Features
Building and Construction
- Covered Spaces: 0.00
- Exterior Features: Irrigation System, Private Mailbox, Sidewalk, Sliding Doors
- Flooring: Carpet, Ceramic Tile
- Living Area: 2852.00
- Roof: Shingle
Land Information
- Lot Features: In County, Landscaped, Level, Near Golf Course, Sidewalk, Paved
Garage and Parking
- Garage Spaces: 3.00
- Open Parking Spaces: 0.00
Eco-Communities
- Water Source: Public
Utilities
- Carport Spaces: 0.00
- Cooling: Central Air
- Heating: Central
- Pets Allowed: Cats OK, Dogs OK, Yes
- Sewer: Public Sewer
- Utilities: BB/HS Internet Available, Cable Available, Electricity Connected, Sewer Connected, Water Connected
Finance and Tax Information
- Home Owners Association Fee: 845.00
- Insurance Expense: 0.00
- Net Operating Income: 0.00
- Other Expense: 0.00
- Tax Year: 2023
Other Features
- Appliances: Dishwasher, Disposal, Dryer, Electric Water Heater, Microwave, Range, Range Hood, Refrigerator, Washer
- Association Name: Erika Dote
- Association Phone: 941-225-6602
- Country: US
- Furnished: Unfurnished
- Interior Features: Ceiling Fans(s), Coffered Ceiling(s), Open Floorplan, Primary Bedroom Main Floor, Tray Ceiling(s), Walk-In Closet(s)
- Legal Description: LOT 1072 RIVER CLUB SOUTH SUBPHASE I PI#5876.2360/4
- Levels: One
- Area Major: 34202 - Bradenton/Lakewood Ranch/Lakewood Rch
- Occupant Type: Vacant
- Parcel Number: 587623604
- Style: Florida
- Views: 16
- Zoning Code: PDR/WPE/
Similar Properties
Nearby Subdivisions
0587600 River Club South Subph
Braden Woods Ph I
Braden Woods Ph Iii
Braden Woods Ph Vi
Concession Ph I
Concession Ph Ii Blk A
Concession Ph Ii Blk B Ph Iii
Country Club East At Lakewd Rn
Country Club East At Lakewood
Del Webb Ph Ia
Del Webb Ph Ib Subphases D F
Del Webb Ph Ii Subphases 2a 2b
Del Webb Ph Iii Subph 3a 3b 3
Del Webb Ph V Subph 5a 5b 5c
Foxwood At Panther Ridge
Greenbrook Village Subphase Y
Isles At Lakewood Ranch Ph Ia
Isles At Lakewood Ranch Ph Ii
Lake Club
Lakewood Ranch
Lakewood Ranch Country Club Vi
Not Applicable
Panther Ridge
Preserve At Panther Ridge Ph I
Preserve At Panther Ridge Ph V
River Club North Lts 113147
River Club North Lts 185
River Club South
River Club South Subphase I
River Club South Subphase Ii
River Club South Subphase Iii
River Club South Subphase Iv
River Club South Subphase Vb1
River Club South Subphase Vb3
Woodborne Terrace Subdivision



