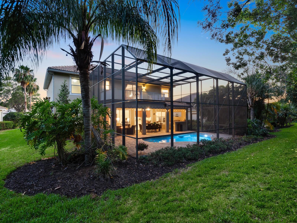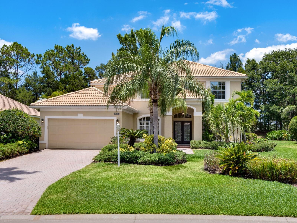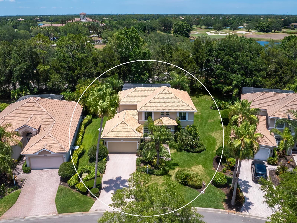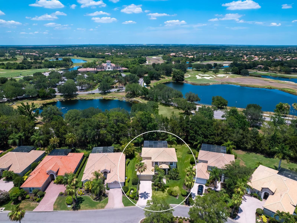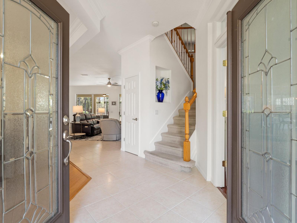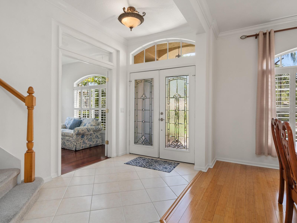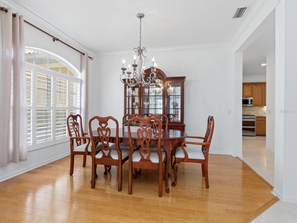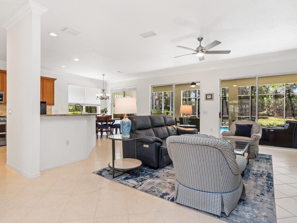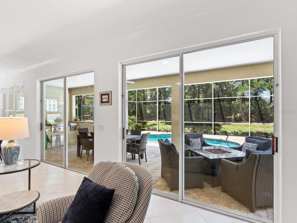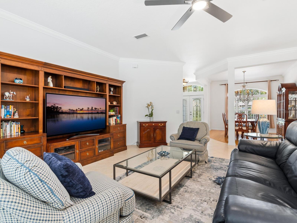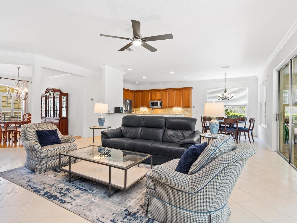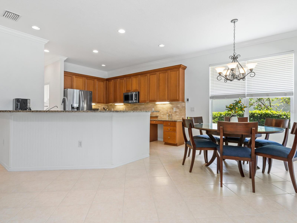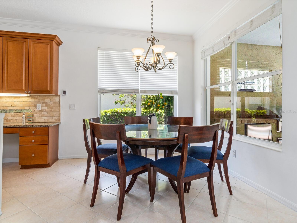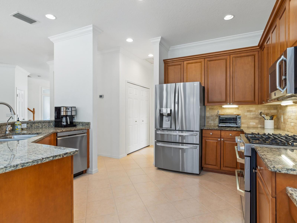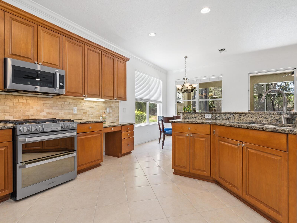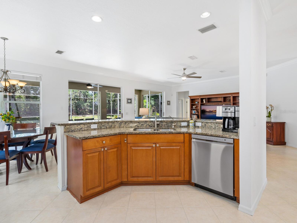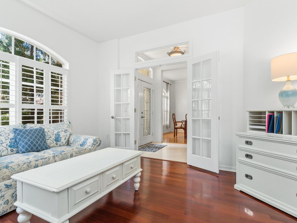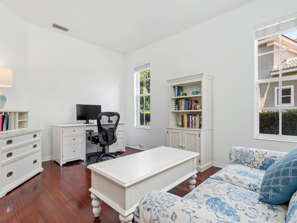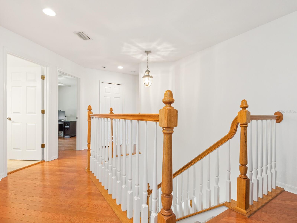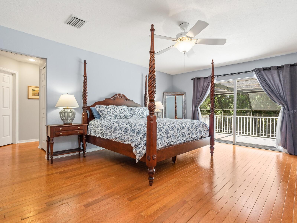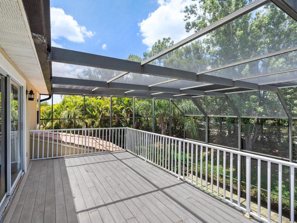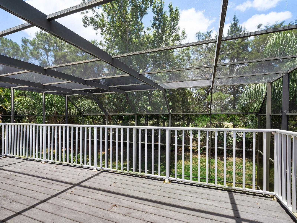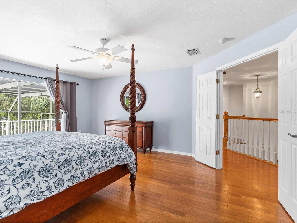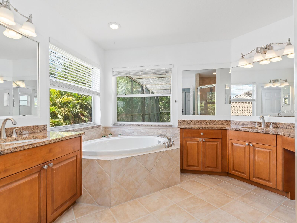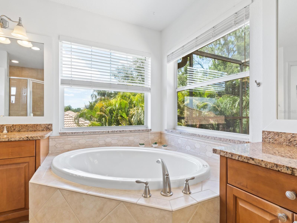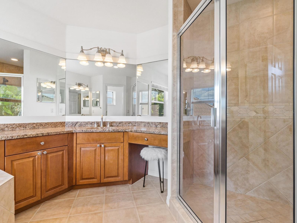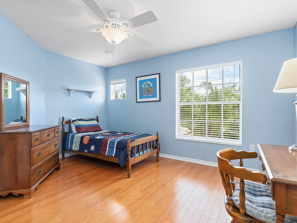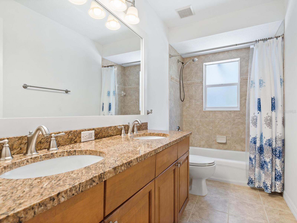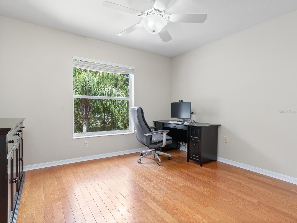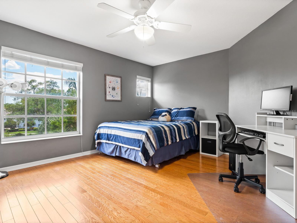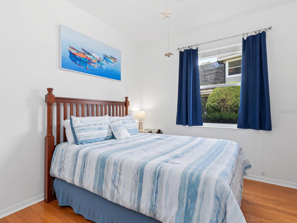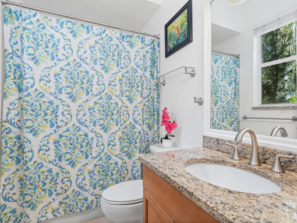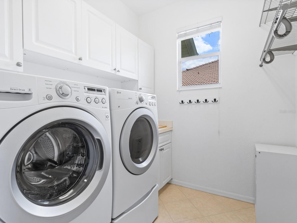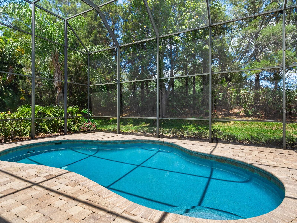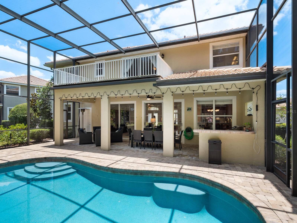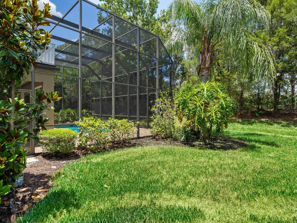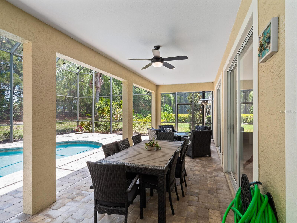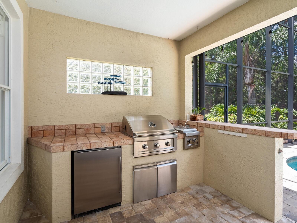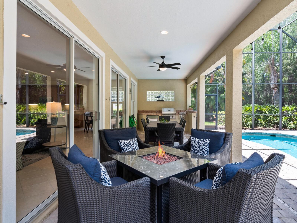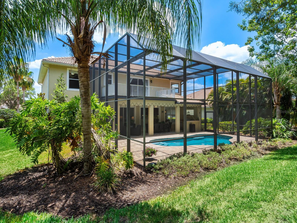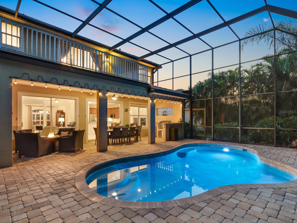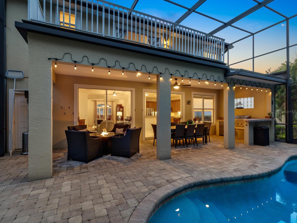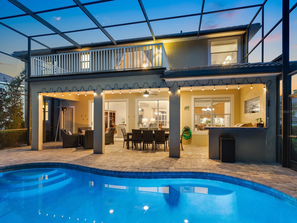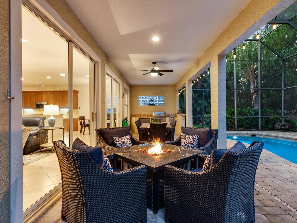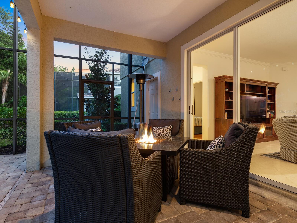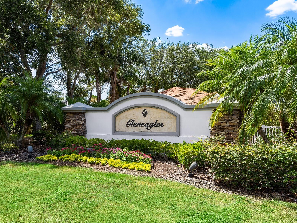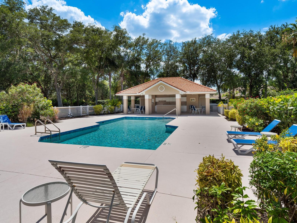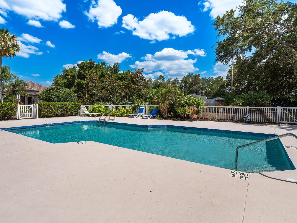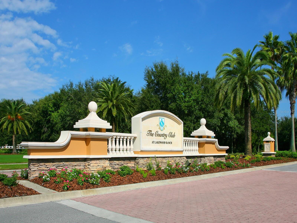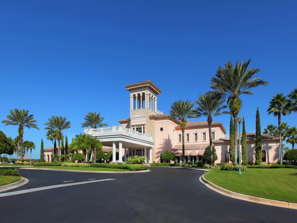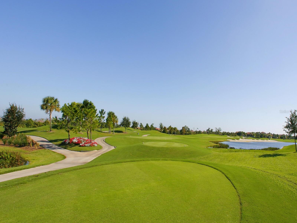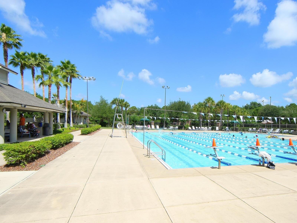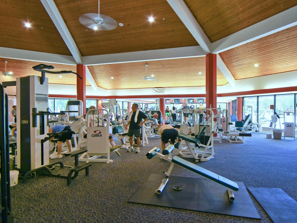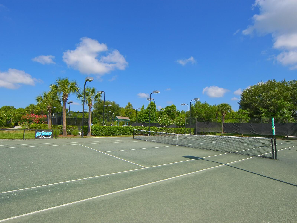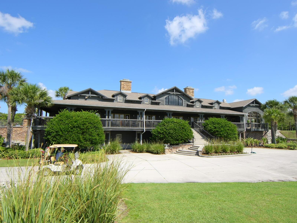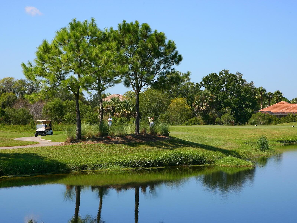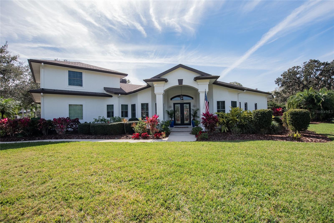Submit an Offer Now!
7758 Us Open Loop, LAKEWOOD RANCH, FL 34202
Property Photos
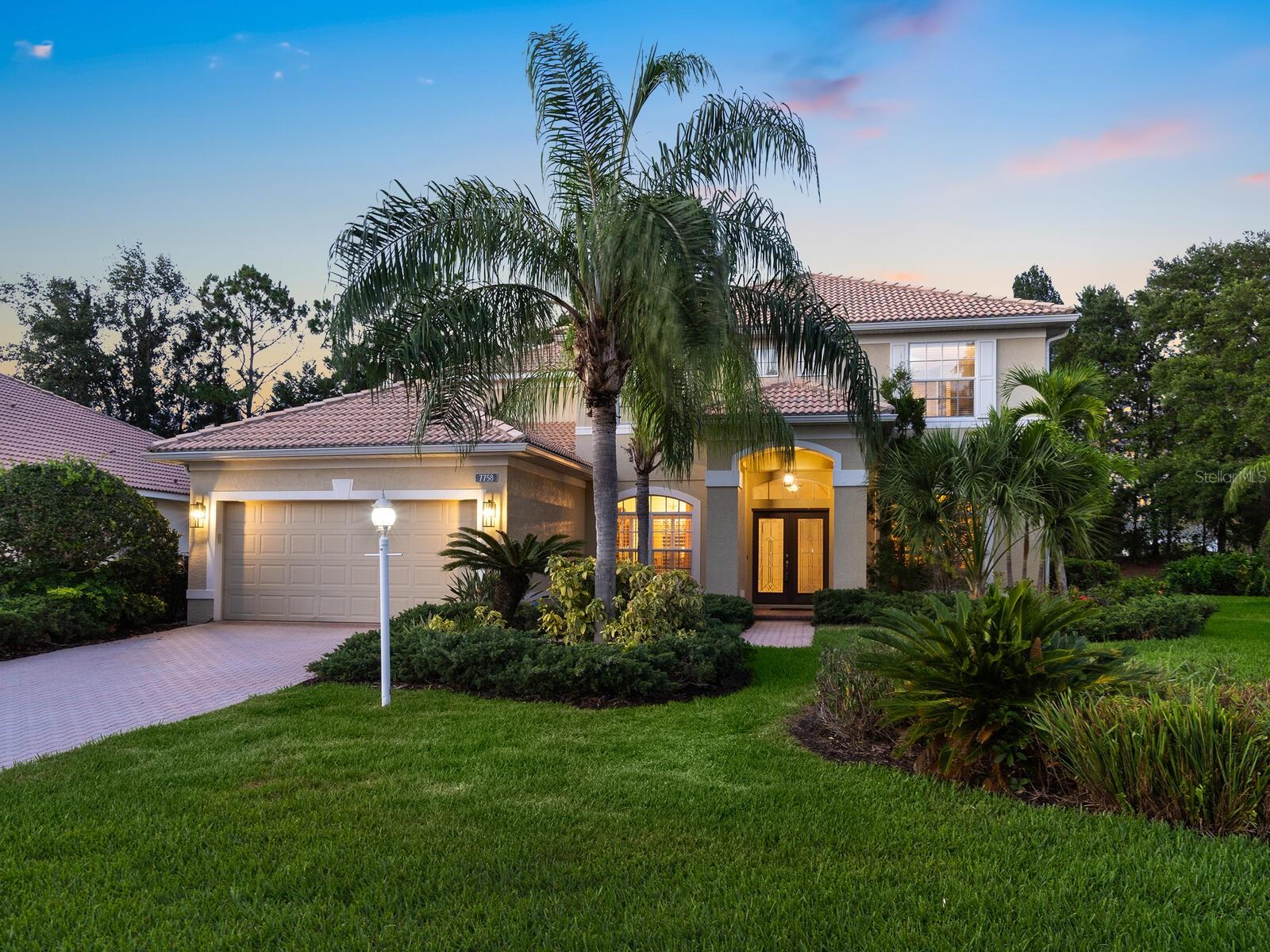
Priced at Only: $899,000
For more Information Call:
(352) 279-4408
Address: 7758 Us Open Loop, LAKEWOOD RANCH, FL 34202
Property Location and Similar Properties
- MLS#: A4613229 ( Residential )
- Street Address: 7758 Us Open Loop
- Viewed: 18
- Price: $899,000
- Price sqft: $244
- Waterfront: No
- Year Built: 2002
- Bldg sqft: 3687
- Bedrooms: 5
- Total Baths: 3
- Full Baths: 3
- Garage / Parking Spaces: 2
- Days On Market: 210
- Additional Information
- Geolocation: 27.4013 / -82.4122
- County: MANATEE
- City: LAKEWOOD RANCH
- Zipcode: 34202
- Subdivision: Lakewood Ranch Country Club Vi
- Elementary School: Robert E Willis Elementary
- Middle School: Nolan Middle
- High School: Lakewood Ranch High
- Provided by: PREMIER SOTHEBYS INTL REALTY
- Contact: Mia McKeehan
- 941-364-4000

- DMCA Notice
-
DescriptionStep inside this stunning layout boasting the opportunity to call Country Club Lakewood Ranch home. This exclusive two story build with a pool offers the square footage necessary to utilize the space and enjoy every aspect of your home. Productive use of design shows in this open floor plan where entertaining, family, and lifestyle come together. The new LG kitchen appliances are state of the art, offering a true culinary experience! The den is located on the first level, offering a flexible room where your choice can come to life. A quiet space for a study, den, or office is very much attainable. The downstairs bath functions as a pool bath offering a luxury and convenience. The outdoor space shines as the sliding doors open up inviting the outdoors in. Maximizing this large space to enjoy the Florida lifestyle is an outdoor kitchen with covered lanai and large pool. A stunning wooded view wraps around ensuring your lot is private. The balcony off of the primary bedroom is an exclusive retreat. Maintenance free, A rated school district, ample square footage, and a prime location come together in showcasing a desirable lifestyle while highlighting all of the upgrades and aspects to this gorgeous home. Gated and secluded in your own sanctuary with amenities galore, it truly feels like a cruise ship on land. Located in the number one community in the nation with access to UTC and convenience in shopping, dining, entertainment, social activities, and golf. The Country Club lifestyle awaits you!
Payment Calculator
- Principal & Interest -
- Property Tax $
- Home Insurance $
- HOA Fees $
- Monthly -
Features
Building and Construction
- Builder Name: Neal
- Covered Spaces: 0.00
- Exterior Features: Balcony, Irrigation System, Lighting, Outdoor Grill, Outdoor Kitchen, Rain Gutters, Sidewalk, Sliding Doors
- Flooring: Tile, Vinyl, Wood
- Living Area: 2900.00
- Roof: Tile
Land Information
- Lot Features: Sidewalk, Paved
School Information
- High School: Lakewood Ranch High
- Middle School: Nolan Middle
- School Elementary: Robert E Willis Elementary
Garage and Parking
- Garage Spaces: 2.00
- Open Parking Spaces: 0.00
- Parking Features: Garage Door Opener
Eco-Communities
- Pool Features: Child Safety Fence, Heated, In Ground, Lighting, Screen Enclosure
- Water Source: Public
Utilities
- Carport Spaces: 0.00
- Cooling: Central Air, Zoned
- Heating: Natural Gas, Zoned
- Pets Allowed: Yes
- Sewer: Public Sewer
- Utilities: Cable Available, Electricity Connected, Natural Gas Connected, Public, Sprinkler Recycled, Underground Utilities, Water Connected
Amenities
- Association Amenities: Clubhouse, Fitness Center, Golf Course, Pool, Recreation Facilities
Finance and Tax Information
- Home Owners Association Fee Includes: Pool, Maintenance Grounds, Private Road, Security
- Home Owners Association Fee: 650.00
- Insurance Expense: 0.00
- Net Operating Income: 0.00
- Other Expense: 0.00
- Tax Year: 2023
Other Features
- Appliances: Convection Oven, Cooktop, Dishwasher, Disposal, Dryer, Gas Water Heater, Microwave, Range, Refrigerator, Washer, Water Filtration System, Water Softener
- Association Name: Lakewood Ranch Town Hall
- Association Phone: 941-907-0202
- Country: US
- Interior Features: Ceiling Fans(s), Crown Molding, Open Floorplan, Solid Surface Counters, Solid Wood Cabinets, Walk-In Closet(s)
- Legal Description: LOT 3 LAKEWOOD RANCH COUNTRY CLUB VILLAGE SUBPHASE D UNITS 3B&4 A/K/A GLENEAGLES PI#5884.5910/9
- Levels: Two
- Area Major: 34202 - Bradenton/Lakewood Ranch/Lakewood Rch
- Occupant Type: Owner
- Parcel Number: 588459109
- View: Trees/Woods
- Views: 18
- Zoning Code: PDMU/WPE
Similar Properties
Nearby Subdivisions
Bungalow Walk Lakewood Ranch N
Concession Ph I
Country Club East
Country Club East At Lakewd Rn
Country Club East At Lakewood
Country Club East At Lwr Subph
Del Webb
Del Webb At Lakewood Ranch
Del Webb Ph Ib Subphases D F
Del Webb Ph Ii
Del Webb Ph Ii Subphases 2a 2b
Del Webb Ph Iii Subph 3a 3b 3
Del Webb Ph V Sph D
Edgewater Village Sp A Un 5
Edgewater Village Subphase A
Edgewater Village Subphase B
Greenbrook Village
Greenbrook Village Subphase Gg
Greenbrook Village Subphase K
Greenbrook Village Subphase Kk
Greenbrook Village Subphase Ll
Greenbrook Village Subphase P
Greenbrook Village Subphase Z
Isles At Lakewood Ranch Ph Ia
Isles At Lakewood Ranch Ph Ii
Lake Club
Lake Club Ph I
Lake Club Ph Ii
Lake Club Ph Iv Subph A Aka Ge
Lake Club Ph Iv Subph B1 Aka G
Lake Club Ph Iv Subph C1 Aka G
Lake Club Phase 1
Lakewood Ranch
Lakewood Ranch Ccv Sp Ii
Lakewood Ranch Country Club
Lakewood Ranch Country Club Vi
Preserve At Panther Ridge Ph I
River Club South Subphase I
River Club South Subphase Ii
River Club South Subphase Iii
River Club South Subphase Iv
River Club South Subphase Va
River Club South Subphase Vb3
Riverwalk Ridge
Riverwalk Village Cypress Bank
Riverwalk Village Lakewood Ran
Riverwalk Village Subphase F
Summerfield Village Cypress Ba
Summerfield Village Subphase A
Summerfield Village Subphase B
Summerfield Village Subphase C
Summerfield Village Subphase D
The Isles At Lakewood Ranch



