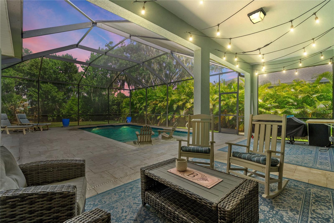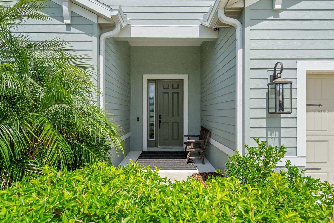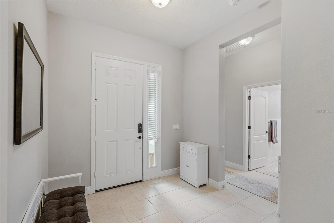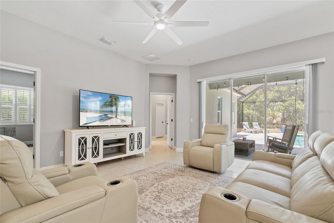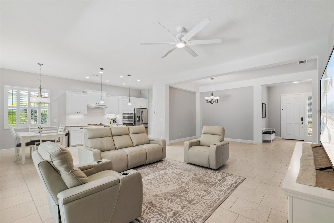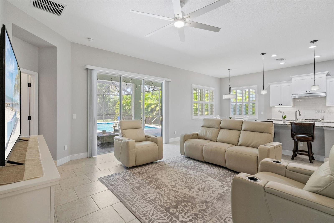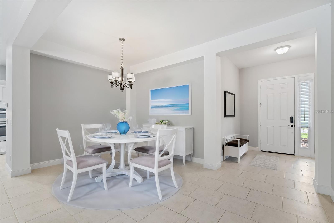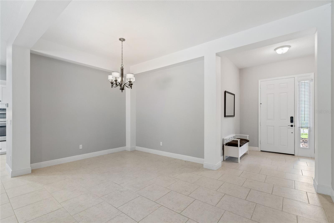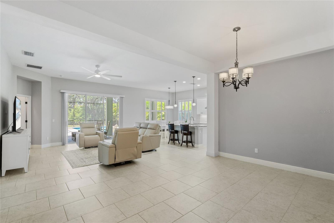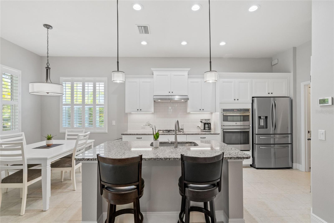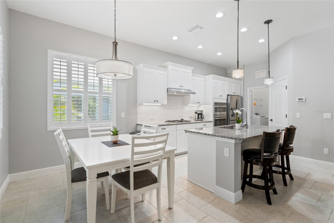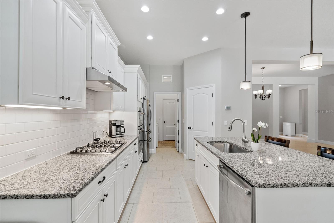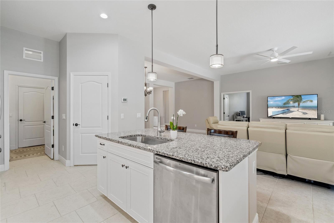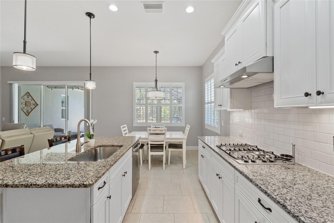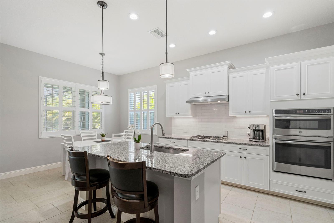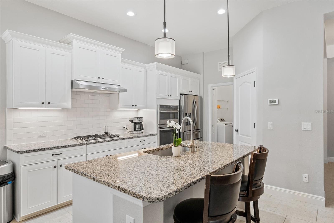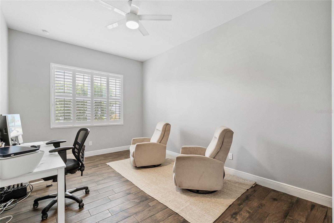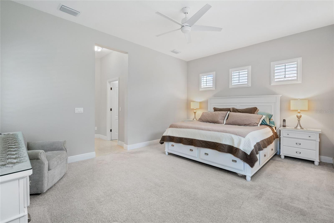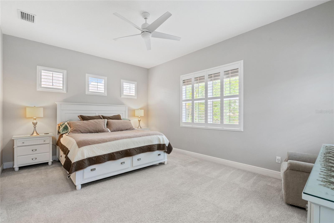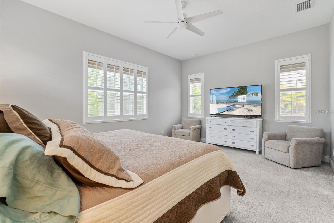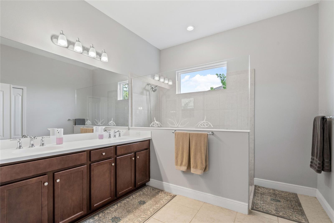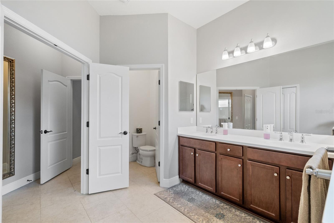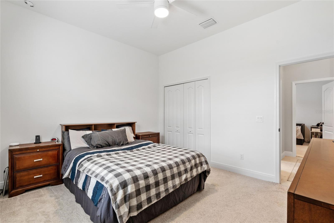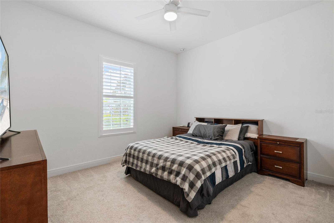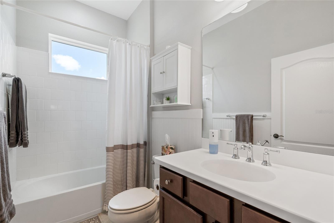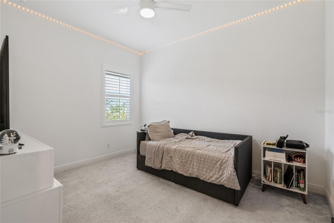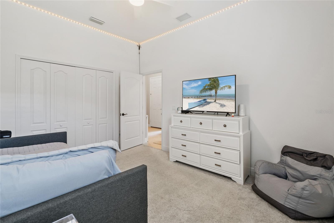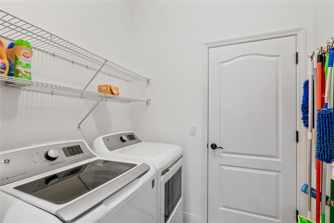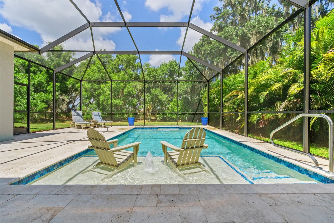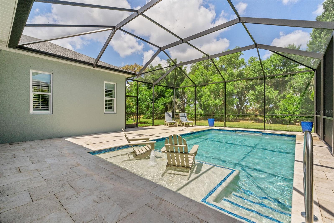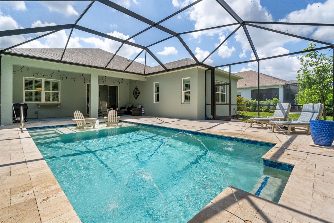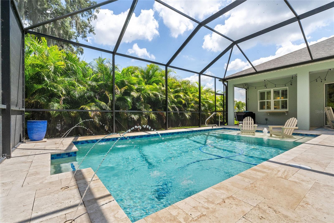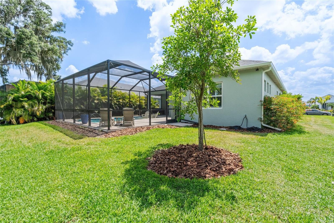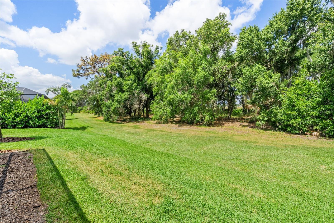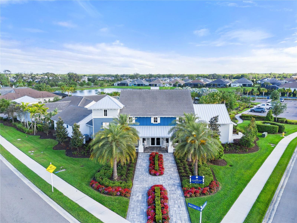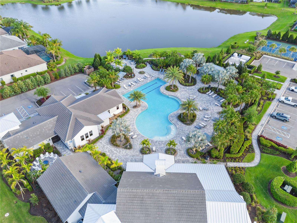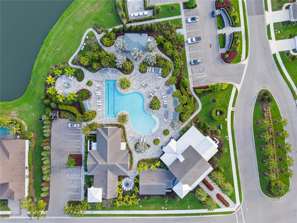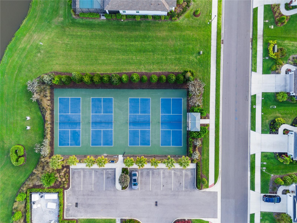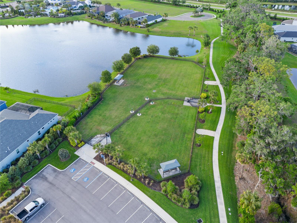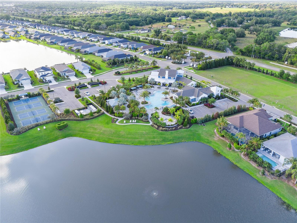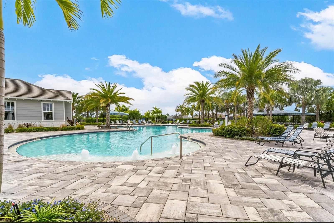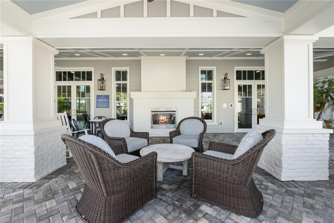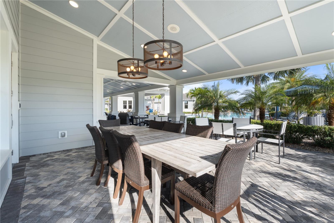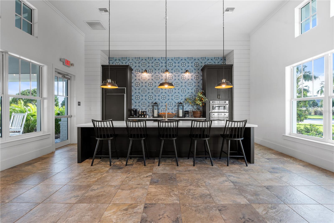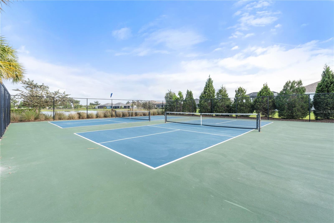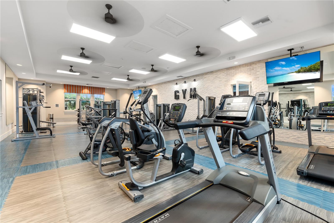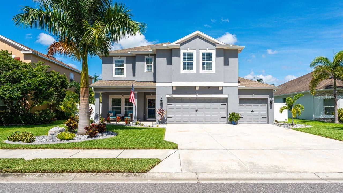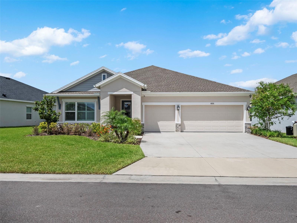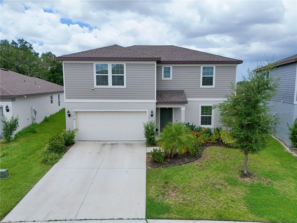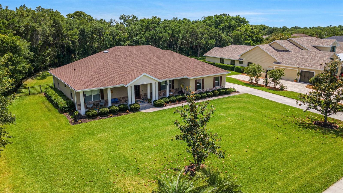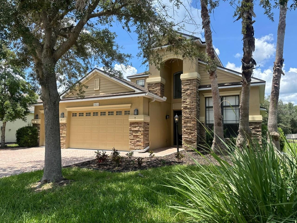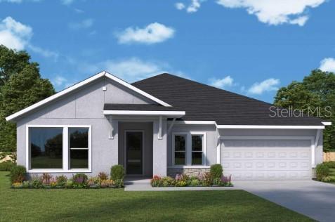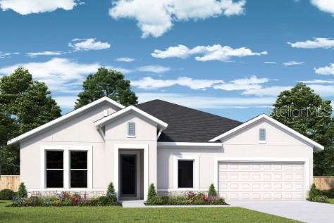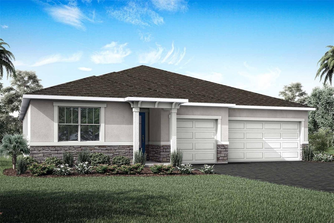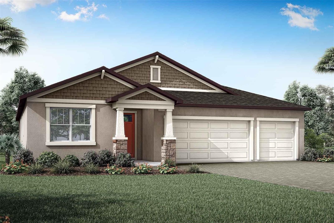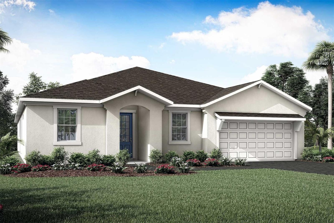Submit an Offer Now!
13654 Old Creek Court, PARRISH, FL 34219
Property Photos
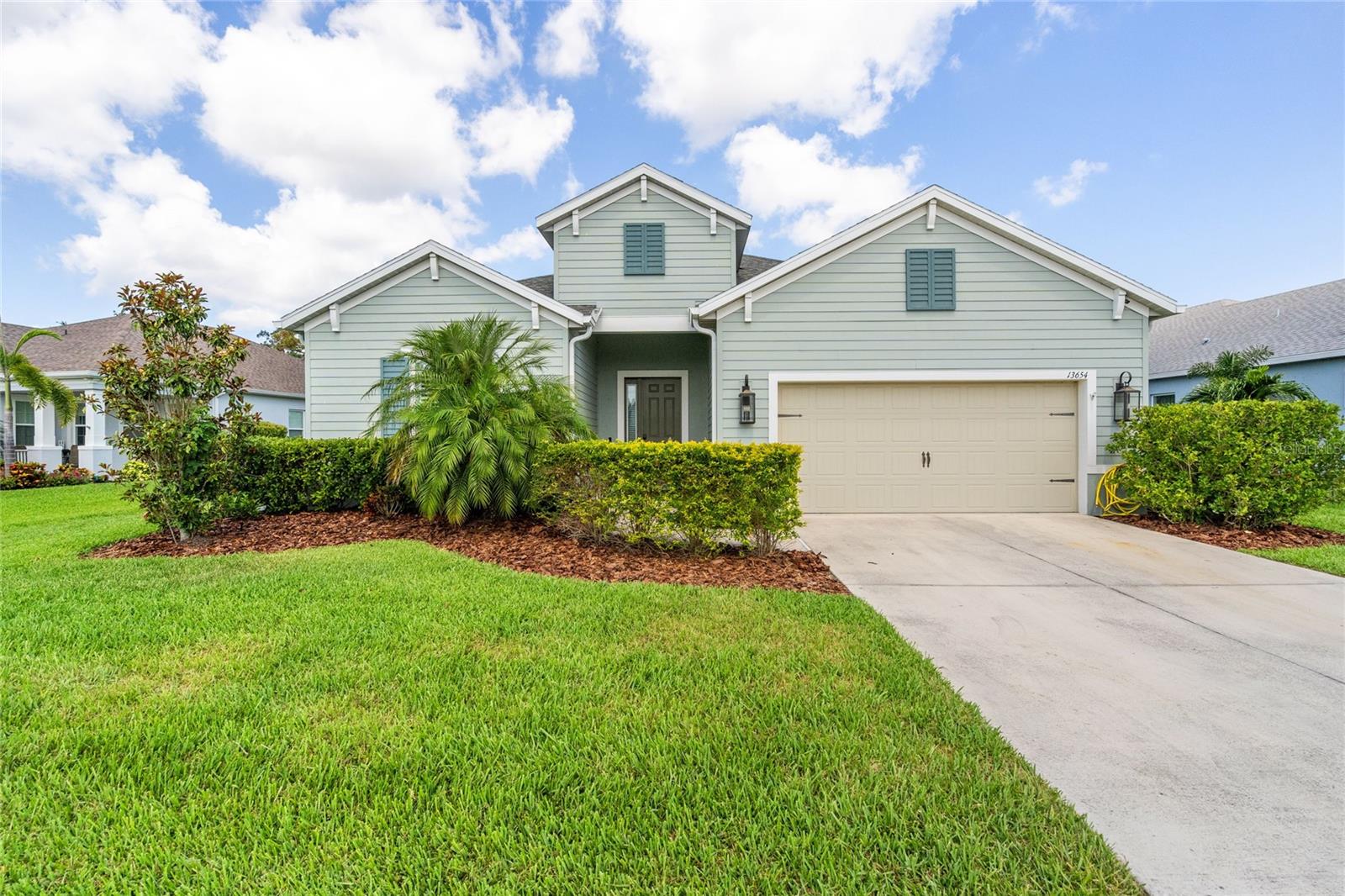
Priced at Only: $599,500
For more Information Call:
(352) 279-4408
Address: 13654 Old Creek Court, PARRISH, FL 34219
Property Location and Similar Properties
- MLS#: A4613319 ( Residential )
- Street Address: 13654 Old Creek Court
- Viewed: 1
- Price: $599,500
- Price sqft: $205
- Waterfront: No
- Year Built: 2020
- Bldg sqft: 2926
- Bedrooms: 3
- Total Baths: 2
- Full Baths: 2
- Garage / Parking Spaces: 2
- Days On Market: 104
- Additional Information
- Geolocation: 27.5544 / -82.4073
- County: MANATEE
- City: PARRISH
- Zipcode: 34219
- Subdivision: Canoe Creek Ph I
- Provided by: COLDWELL BANKER REALTY
- Contact: Melinda Sanchez PLLC
- 941-739-6777
- DMCA Notice
-
DescriptionOne or more photo(s) has been virtually staged. ASSUMABLE MORTGAGE! This popular "Endless Summer" floor plan is over 2,100 square feet and rests on a tranquil conservation lot so you can enjoy the natural foliage and privacy of your backyard oasis. Inside, you'll find 3 ample sized bedrooms, 2 bathrooms, and a spacious flex room right off of the open concept living area. In the flex room, wood grain tile flooring provides you with the perfect foundation to set up your private office, yoga studio, library, art gallery or whatever else makes your heart happy. New Kichler lights illuminate the home with an elegant touch while the tile floors and new ceiling fans keep you cool all summer long. The light & bright kitchen features a handy island with breakfast bar, dining nook, coastal white cabinetry, built in oven & convection microwave. The new Natural Gas stovetop is ideal for culinary creations and clever sliding shelves in the cabinets have been installed for your convenience. The French door refrigerator with deli drawer, large freezer drawer and icemaker is a great companion for your perishables and granite countertops complete the elegant vibe of this ready to entertain space. Freshly painted walls set the stage for a light, coastal ambiance, complemented by the charming plantation shutters and custom black out blinds for the windows. With 10 ft ceilings and guest rooms big enough to stretch out in, comfort and space is the name of the game here. The vast primary bedroom is enhanced with a well equipped ensuite which you will find has dual vanities, an enormous walk in shower and plenty of storage. Two large walk in closets are also in this suite and are well suited to hold all of your clothes, shoes, handbags & more! Venture outside to discover the screened in heated saltwater pool, guarded by a screen fine enough to keep even the tiniest bugs from crashing your pool party. A splash sensor alert adds an extra layer of protection and safety. Soak up the Florida sun while dipping your toes in the pool and resting on the sun shelf area or enjoy the shady covered deck areabecause getting a sunburn isn't chic. Security cameras stand guard, ensuring your peace of mind. Community perks include clubhouse, pool, dog park, pickleball courts, fitness center, park, community center, picnic shelter and grills, recreation center & fire pit. Conveniently located near Fort Hamer Bridge, Ellenton Outlet Mall, Rye Preserve, Lakewood Ranch, shopping, dining, golfing, and it's only a short drive to the Manatee River, the beautiful beaches of Anna Maria Island, Tampa, St. Petersburg and Sarasota. This community has a low HOA and NO CDD (YAY!!!).
Payment Calculator
- Principal & Interest -
- Property Tax $
- Home Insurance $
- HOA Fees $
- Monthly -
For a Fast & FREE Mortgage Pre-Approval Apply Now
Apply Now
 Apply Now
Apply NowFeatures
Building and Construction
- Covered Spaces: 0.00
- Exterior Features: Hurricane Shutters, Sidewalk, Sliding Doors
- Flooring: Carpet, Tile
- Living Area: 2164.00
- Roof: Shingle
Land Information
- Lot Features: Conservation Area, In County, Landscaped, Sidewalk, Paved
Garage and Parking
- Garage Spaces: 2.00
- Open Parking Spaces: 0.00
Eco-Communities
- Pool Features: Heated, In Ground, Pool Alarm, Pool Sweep, Salt Water, Screen Enclosure
- Water Source: Public
Utilities
- Carport Spaces: 0.00
- Cooling: Central Air
- Heating: Electric
- Pets Allowed: Cats OK, Dogs OK
- Sewer: Public Sewer
- Utilities: BB/HS Internet Available, Electricity Connected, Natural Gas Connected, Public, Sewer Connected, Underground Utilities, Water Connected
Amenities
- Association Amenities: Pickleball Court(s)
Finance and Tax Information
- Home Owners Association Fee Includes: Pool
- Home Owners Association Fee: 544.05
- Insurance Expense: 0.00
- Net Operating Income: 0.00
- Other Expense: 0.00
- Tax Year: 2023
Other Features
- Appliances: Cooktop, Dishwasher, Disposal, Dryer, Microwave, Range Hood, Refrigerator, Washer
- Association Name: Beth Hendrix
- Association Phone: (941) 263-2150
- Country: US
- Interior Features: Ceiling Fans(s)
- Legal Description: LOT 52, CANOE CREEK PH 1 PI#4973.0360/9
- Levels: One
- Area Major: 34219 - Parrish
- Occupant Type: Owner
- Parcel Number: 497303609
- Zoning Code: PD-R
Similar Properties
Nearby Subdivisions
Aberdeen
Ancient Oaks
Aviary At Rutland Ranch
Aviary At Rutland Ranch Ph 1a
Aviary At Rutland Ranch Ph Iia
Bella Lago
Bella Lago Ph I
Bella Lago Ph Ie Iib
Bella Lago Ph Ii Subph Iiaia I
Broadleaf
Canoe Creek
Canoe Creek Ph I
Canoe Creek Ph Ii Subph Iia I
Canoe Creek Ph Iii
Chelsea Oaks Ph I
Chelsea Oaks Ph Ii Iii
Copperstone Ph I
Copperstone Ph Iic
Cove At Twin Rivers
Creekside Preserve Ii
Cross Creek
Cross Creek Ph Id
Crosscreek 1d
Crosscreek Ph I Subph B C
Crosscreek Ph Ia
Crosswind Point
Crosswind Point Ph I
Crosswind Point Ph Ii
Crosswind Ranch
Crosswind Ranch Ph Ia
Cypress Glen At River Wilderne
Del Webb At Bayview
Del Webb At Bayview Ph I Subph
Del Webb At Bayview Ph Ii Subp
Del Webb At Bayview Ph Iii
Del Webb At Bayview Ph Iv
Forest Creek
Forest Creek Ph I Ia
Forest Creek Ph Iii
Forest Creekfennemore Way
Fox Chase
Foxbrook Ph I
Foxbrook Ph Ii
Foxbrook Ph Iii A
Foxbrook Ph Iii C
Gamble Creek Estates
Gamble Creek Estates Ph Ii Ii
Grand Oak Preserve Fka The Pon
Harrison Ranch Ph Ia
Harrison Ranch Ph Ib
Harrison Ranch Ph Iia
Harrison Ranch Ph Iia4 Iia5
Harrison Ranch Ph Iib
Isles At Bayview
Isles At Bayview Ph I Subph A
Isles At Bayview Ph Ii
Isles At Bayview Phase 1 Subph
Kingsfield
Kingsfield Lakes Ph 1
Kingsfield Lakes Ph 2
Kingsfield Ph I
Kingsfield Ph Ii
Kingsfield Ph Iii
Kingsfield Ph Iv
Kingsfield Ph V
Lakeside Preserve
Lexington
Lexington Add
Lexington Ph Iv
Lexington Ph V Vi Vii
Lincoln Park
Morgans Glen Ph Ia Ib Ic Iia
No Subdivision
North River Ranch
North River Ranch Ph Ia2
North River Ranch Ph Ib Id Ea
North River Ranch Ph Ic Id We
North River Ranch Ph Iva
North River Ranch Ph Ivb
Oakfield Lakes
Parkwood Lakes
Parkwood Lakes Ph I Ii
Parkwood Lakes Ph V Vi Vii
Parrish North To County Line 1
Pleasant Places
Prosperity Lakes
Prosperity Lakes Active Adult
Reserve At Twin Rivers
River Plantation Ph I
River Plantation Ph Ii
River Wilderness Ph I
River Wilderness Ph I Tr 7
River Wilderness Ph Ii
River Wilderness Ph Iia
River Wilderness Ph Iib
River Wilderness Ph Iii Sp B
River Wilderness Ph Iii Sp D1
River Wilderness Ph Iii Sp E F
River Wilderness Ph Iii Sp J
River Wilderness Ph Iii Subph
River Woods Ph I
River Woods Ph Iv
Rivers Reach
Rivers Reach Ph Ia
Rivers Reach Ph Ib Ic
Rye Crossing
Salt Meadows
Sawgrass Lakes Ph Iiii
Seaire
Silverleaf
Silverleaf Ph Ia
Silverleaf Ph Ib
Silverleaf Ph Ii Iii
Silverleaf Ph Iv
Silverleaf Ph V
Silverleaf Ph Vi
Summerwoods
Summerwoods Ph Ia
Summerwoods Ph Ib
Summerwoods Ph Ii
Summerwoods Ph Ii Pi
Summerwoods Ph Iiia Iva
Summerwoods Ph Iiib Ivb
Summerwoods Ph Ivc
Twin Rivers
Twin Rivers Ph I
Twin Rivers Ph Ii
Twin Rivers Ph Iii
Twin Rivers Ph Iv
Twin Rivers Ph Va1
Twin Rivers Ph Va2 Va3
Twin Rivers Ph Vb2 Vb3
Willow Bend Ph Ib
Willow Bend Ph Ii
Willow Bend Ph Iv
Windwater Ph Ia Ib



