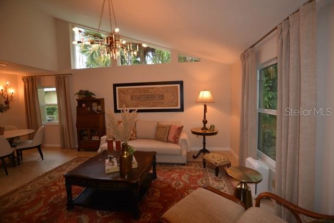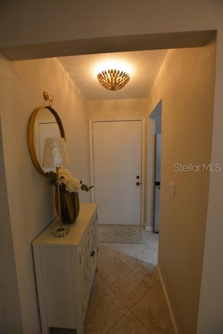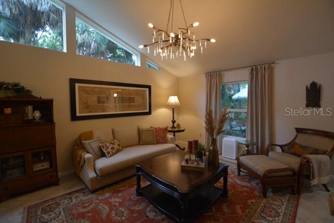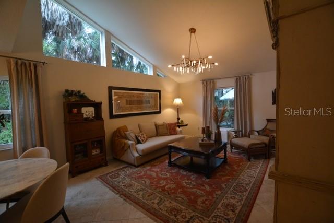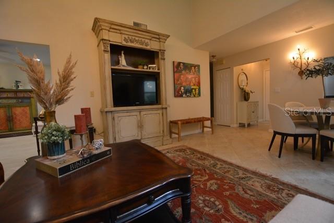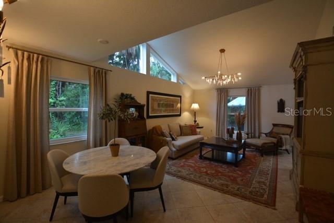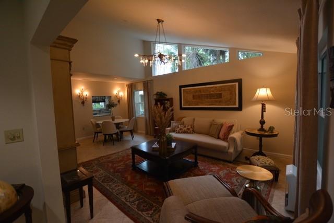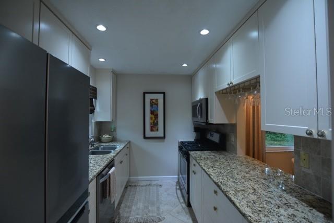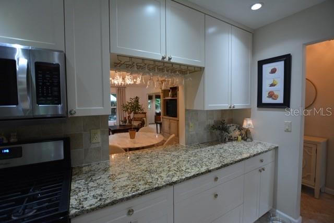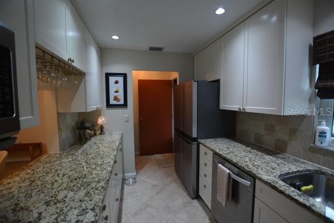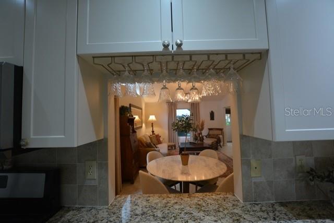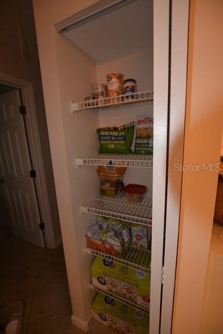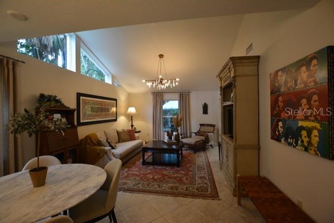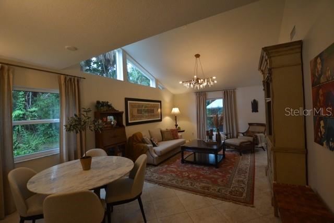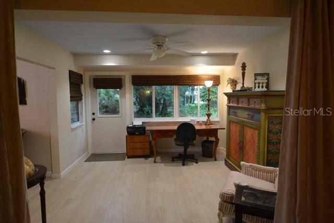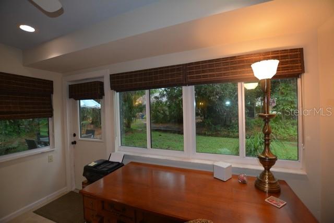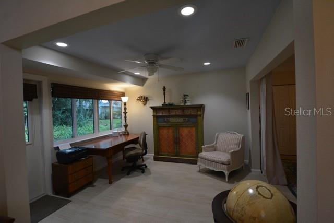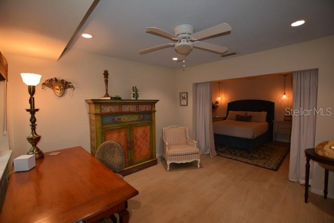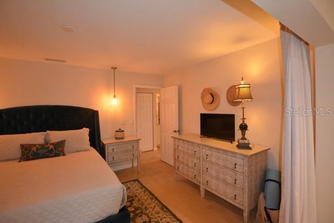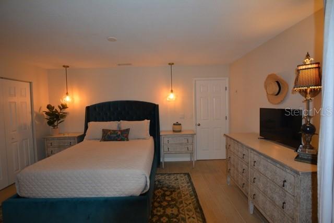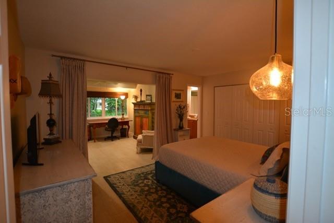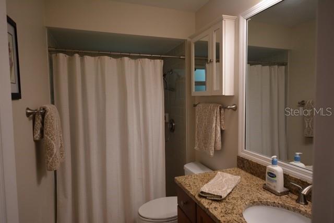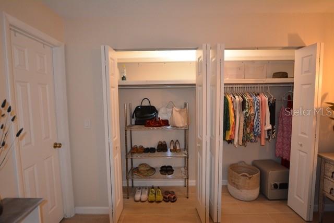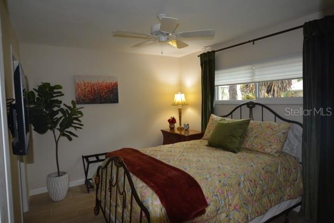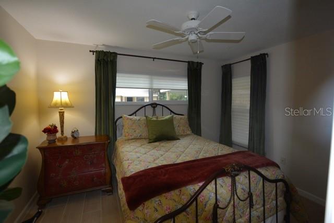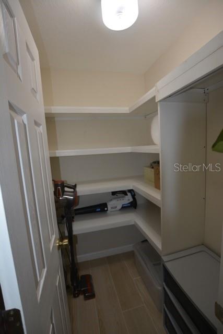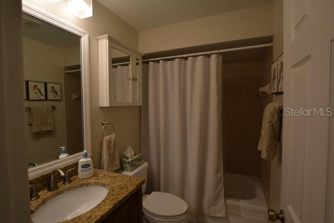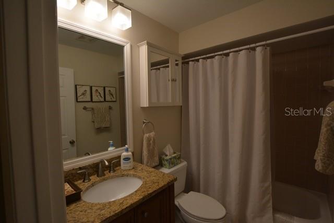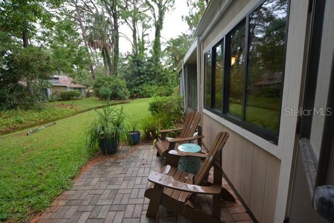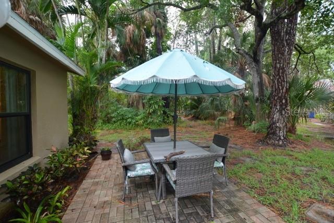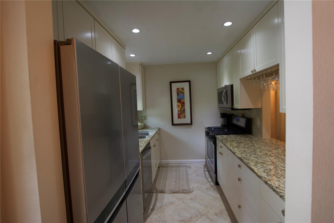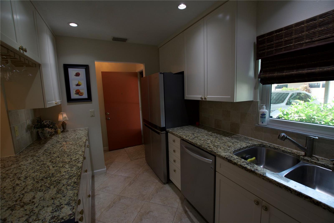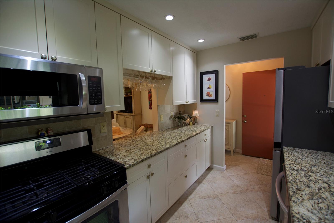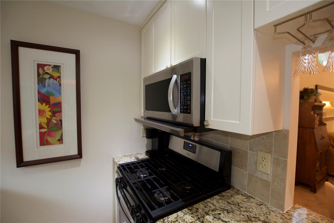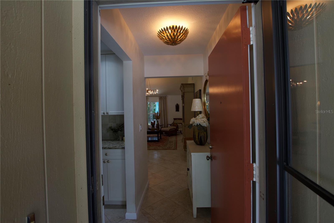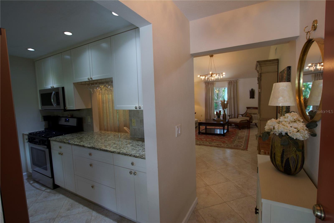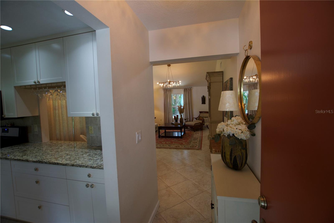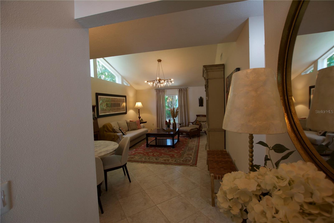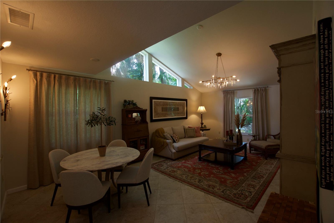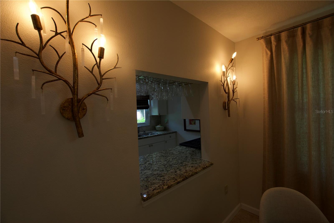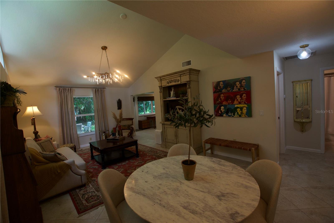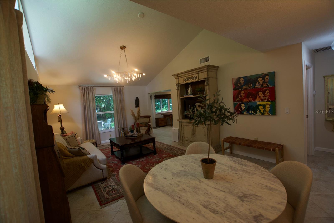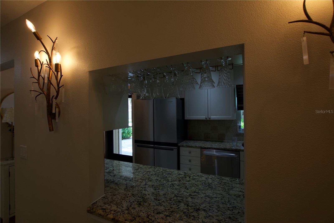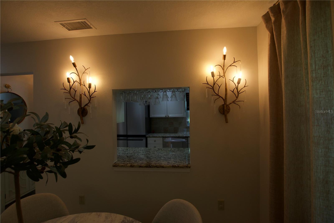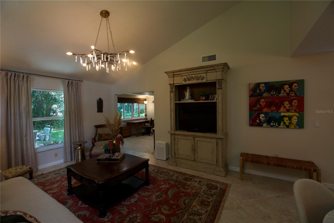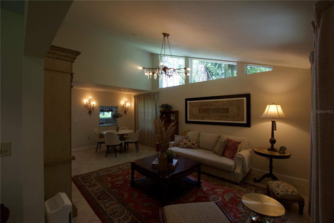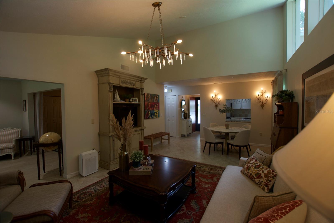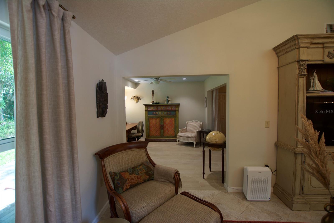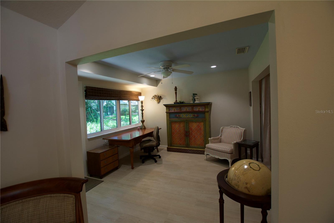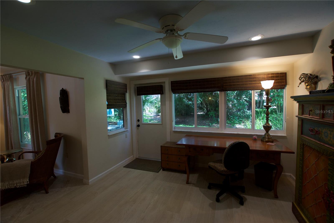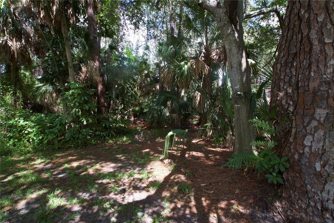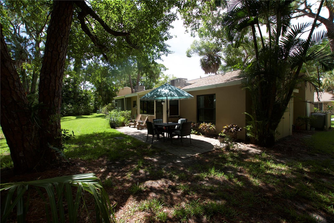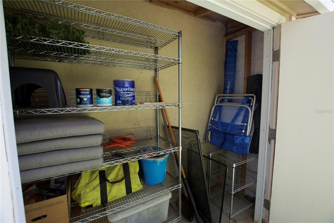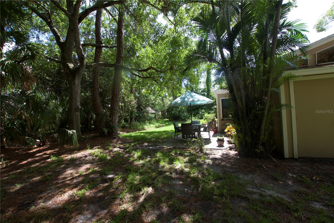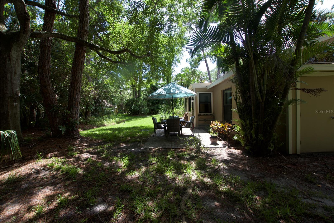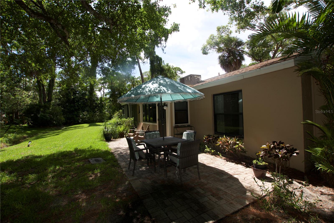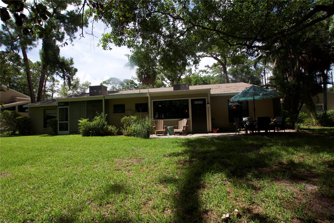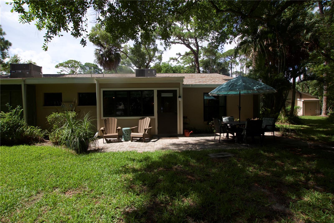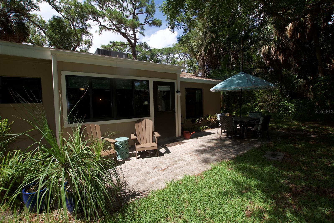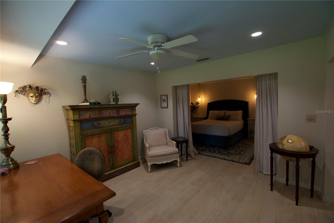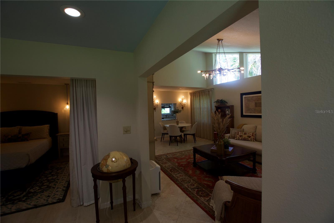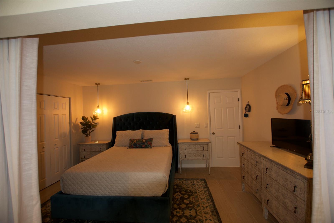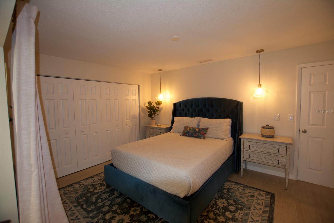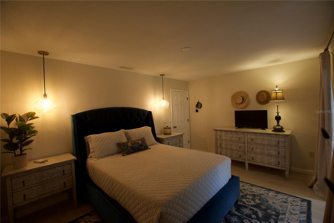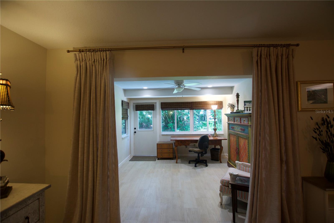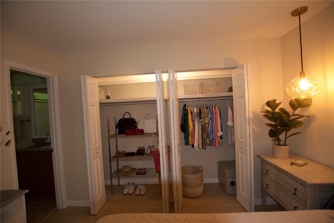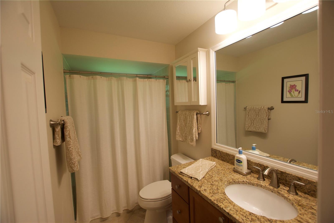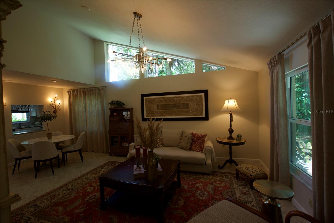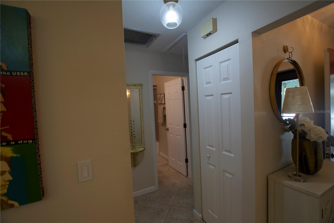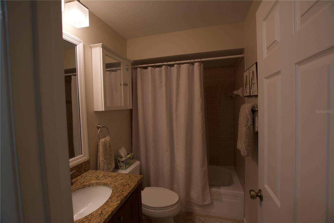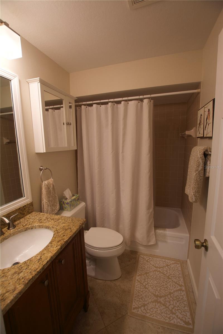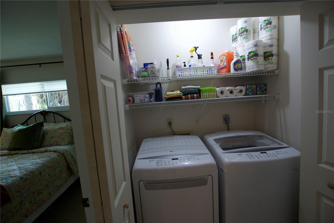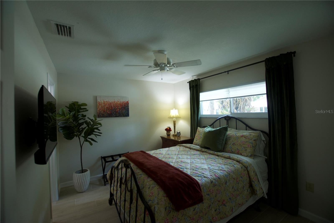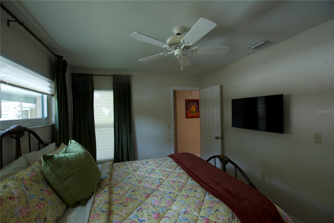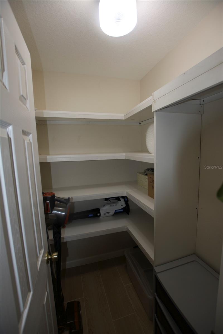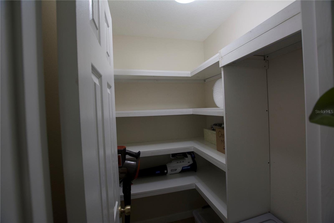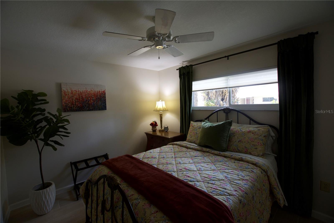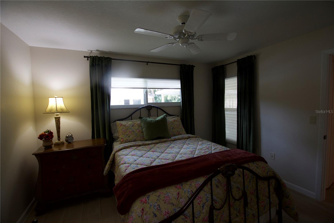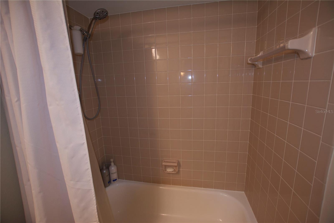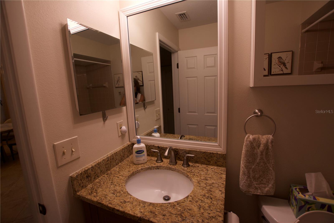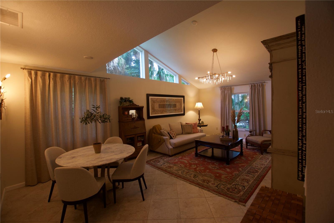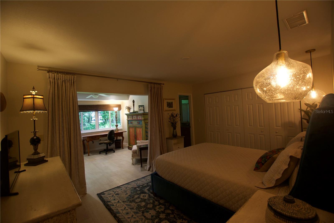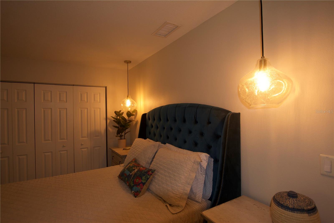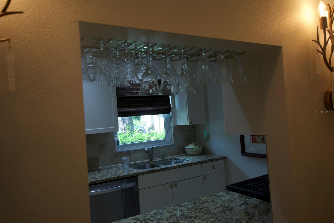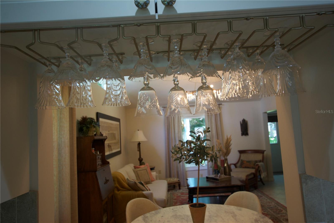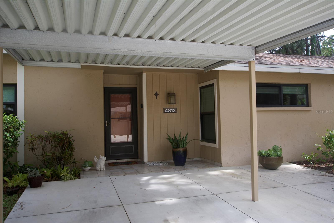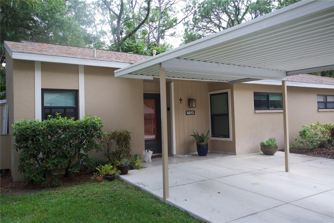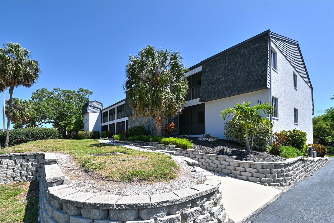Submit an Offer Now!
4813 Village Gardens Drive 107, SARASOTA, FL 34234
Property Photos
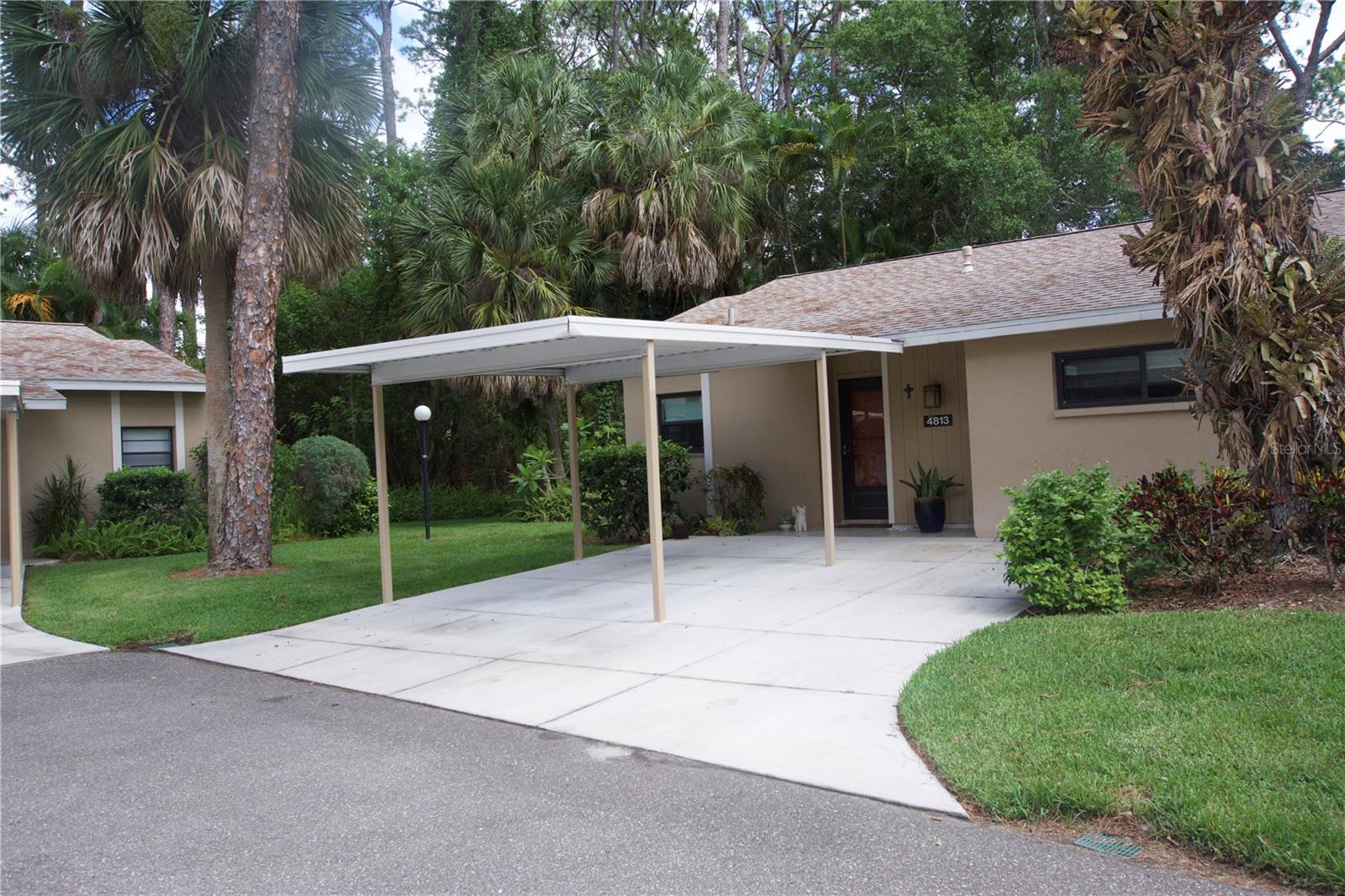
Priced at Only: $299,000
For more Information Call:
(352) 279-4408
Address: 4813 Village Gardens Drive 107, SARASOTA, FL 34234
Property Location and Similar Properties
- MLS#: A4613412 ( Residential )
- Street Address: 4813 Village Gardens Drive 107
- Viewed: 209
- Price: $299,000
- Price sqft: $275
- Waterfront: No
- Year Built: 1981
- Bldg sqft: 1086
- Bedrooms: 2
- Total Baths: 2
- Full Baths: 2
- Garage / Parking Spaces: 1
- Days On Market: 532
- Additional Information
- Geolocation: 27.3778 / -82.5439
- County: SARASOTA
- City: SARASOTA
- Zipcode: 34234
- Subdivision: Village Gardens Ph 2
- Building: Village Gardens Ph 2
- Provided by: GREENTREE PROPERTIES, INC.
- Contact: Brenda Kelley
- 407-257-9066

- DMCA Notice
-
DescriptionTropical paradise in unbeatable location!!! No stairs and only 2 units per building windows on 3 sides give this no maintenance condo the feel of a single family home! Great location 6 minute drive to downtown, 10 minutes to st. Armands circle and lido beach. 7 minutes to utc mall and 5 minutes to publix. Walk to water tower park and ringling museum. Light and bright 2 bedroom condo has upper transom windows in vaulted ceiling living room, large window (6) in office and is light, bright and open. Due to conversion of porch to living area unit shows much larger than actual footage. Updated with new porcelain tile throughout, white kitchen cabinets, stainless appliances, 1 1/2 years new counter depth refrigerator (that truly is counter depth! ), gas range & oven, extended recirculating fan over stove, microwave & disposal. Pass thru bar to dining area with wine rack. New living/dining lighting, new draperies and custom bali blinds in 2022. New porcelain tile in 2 bedrooms and office in 2022. Refrigerator new in 2022. A/c new appx 6 years ago. New gas water heater 2024. Porch converted to new living area appx 2018. New sound reduction double pane windows (excluding porch) in 2020. New patio pavers installed across entire rear of home in 2016. New dishwasher appx. 2019. New dimmers installed in kitchen, living room, dining room and main bedroom in 2022. New pendant lighting in main bedroom in 2022, new light fixture in living room and new coordinating wall sconces in 2022. Community conveniently located close to airport but due to sound deafening windows you wont know it! This condo feels like a house due to design with only 2 units per building and windows on 3 sides and it is like living in a house without the maintenance hassles! Community clubhouse with bbq facilities, pool with covered lanai, library and kitchen in clubhouse, tennis, pickleball and shuffleboard available. Neighborhood activities such as happy hour available to those who choose to participate. Conveniently located to everything and in move in conditioncall today to view this exceptional property! Tv in guest bedroom is included. Foyer mirror and draperies in guest bedroom do not convey (privacy blinds are included).
Payment Calculator
- Principal & Interest -
- Property Tax $
- Home Insurance $
- HOA Fees $
- Monthly -
For a Fast & FREE Mortgage Pre-Approval Apply Now
Apply Now
 Apply Now
Apply NowFeatures
Building and Construction
- Covered Spaces: 0.00
- Exterior Features: Gray Water System, Irrigation System, Lighting, Rain Gutters, Storage, Tennis Court(s)
- Flooring: Tile
- Living Area: 1086.00
- Roof: Shingle
Land Information
- Lot Features: Cul-De-Sac, Greenbelt, City Limits, Near Public Transit, Private
Garage and Parking
- Garage Spaces: 0.00
- Open Parking Spaces: 0.00
- Parking Features: Covered
Eco-Communities
- Pool Features: Gunite, In Ground, Lighting
- Water Source: None
Utilities
- Carport Spaces: 1.00
- Cooling: Central Air
- Heating: Central, Electric
- Pets Allowed: Cats OK, Dogs OK, Number Limit, Size Limit, Yes
- Sewer: Public Sewer
- Utilities: Cable Connected, Electricity Connected, Natural Gas Connected, Sewer Connected, Sprinkler Meter, Water Connected
Amenities
- Association Amenities: Clubhouse, Maintenance, Pickleball Court(s), Pool, Recreation Facilities, Shuffleboard Court, Tennis Court(s), Vehicle Restrictions
Finance and Tax Information
- Home Owners Association Fee Includes: Common Area Taxes, Pool, Escrow Reserves Fund, Fidelity Bond, Insurance, Maintenance Structure, Maintenance Grounds, Maintenance, Management, Recreational Facilities
- Home Owners Association Fee: 0.00
- Insurance Expense: 0.00
- Net Operating Income: 0.00
- Other Expense: 0.00
- Tax Year: 2023
Other Features
- Appliances: Dishwasher, Disposal, Dryer, Gas Water Heater, Ice Maker, Microwave, Range, Range Hood, Refrigerator, Washer
- Association Name: Vivian Kenman
- Association Phone: 941-358-8898
- Country: US
- Interior Features: Cathedral Ceiling(s), Ceiling Fans(s), High Ceilings, Living Room/Dining Room Combo, Open Floorplan, Primary Bedroom Main Floor, Stone Counters, Thermostat, Walk-In Closet(s), Window Treatments
- Legal Description: UNIT 107 VILLAGE GARDENS PHASE 2
- Levels: One
- Area Major: 34234 - Sarasota
- Occupant Type: Owner
- Parcel Number: 0025122049
- Possession: Close of Escrow
- Style: Ranch
- Unit Number: 107
- View: Park/Greenbelt, Pool, Tennis Court, Trees/Woods
- Views: 209
- Zoning Code: RMF1
Similar Properties
Nearby Subdivisions




