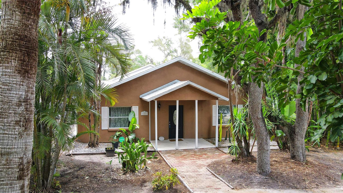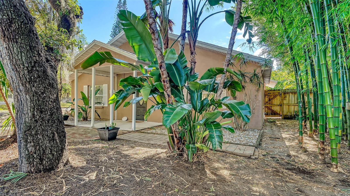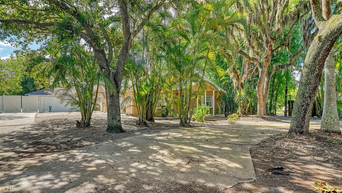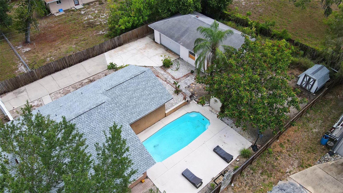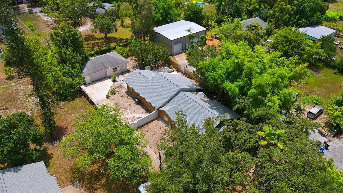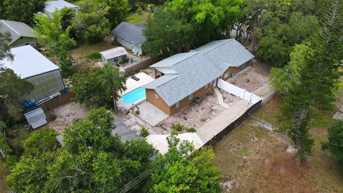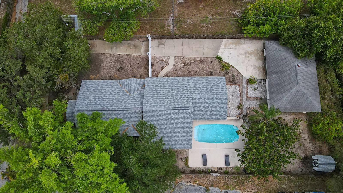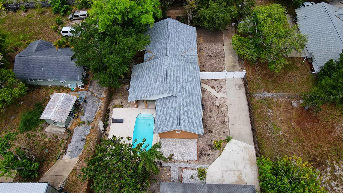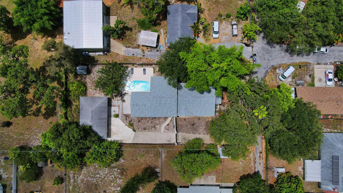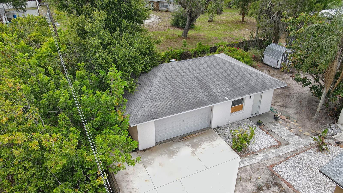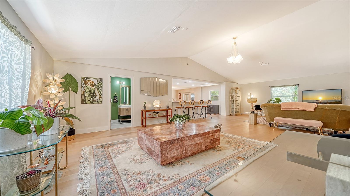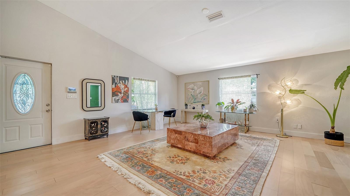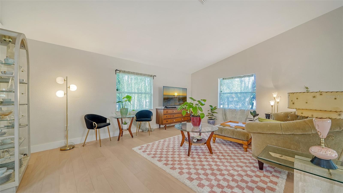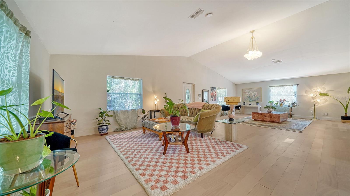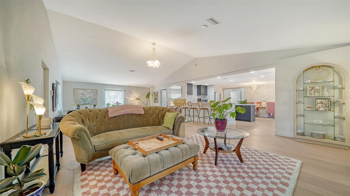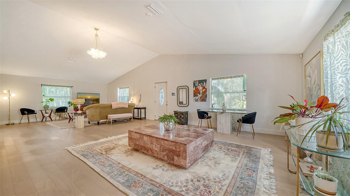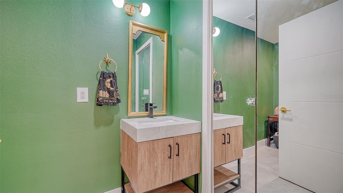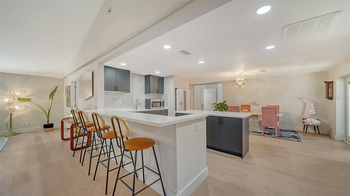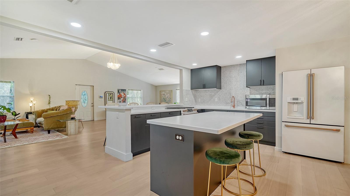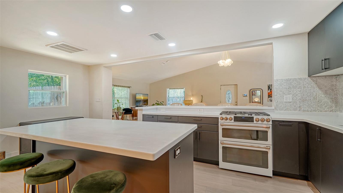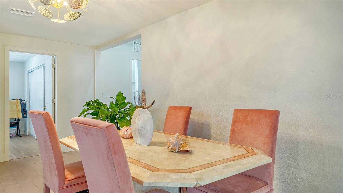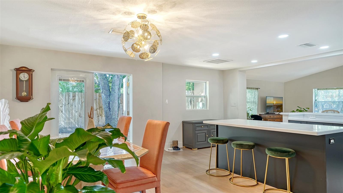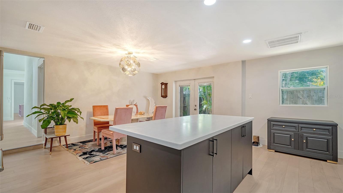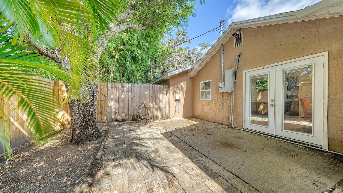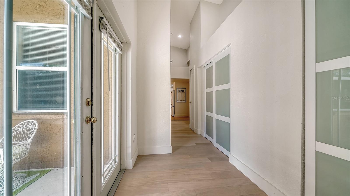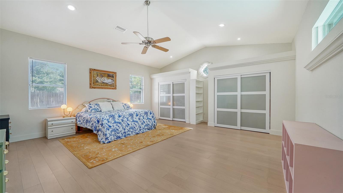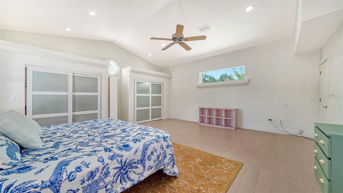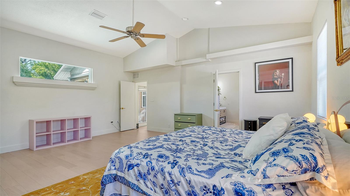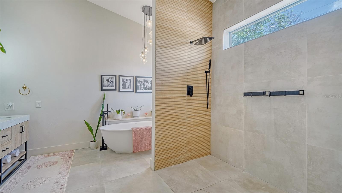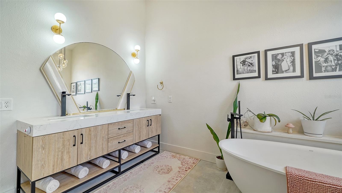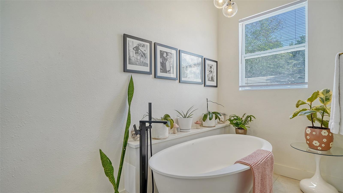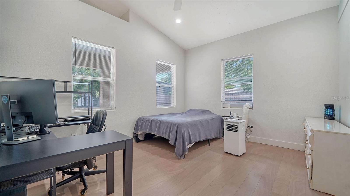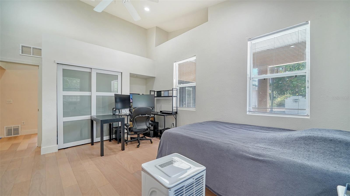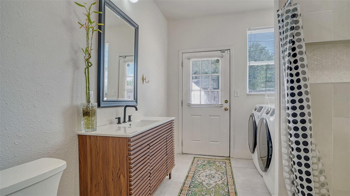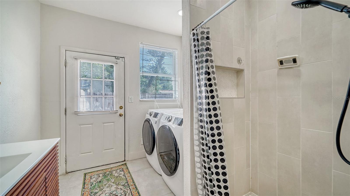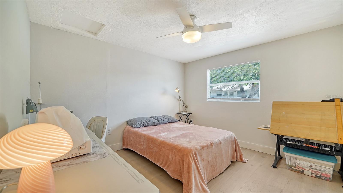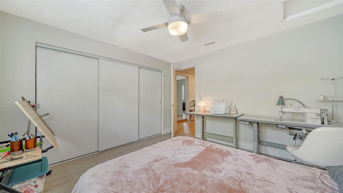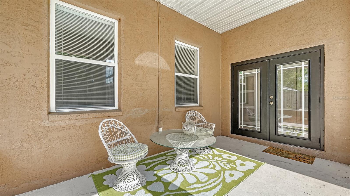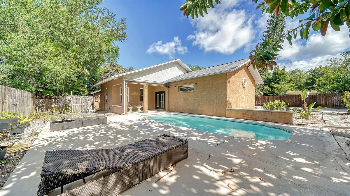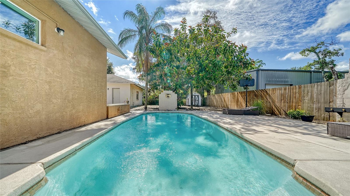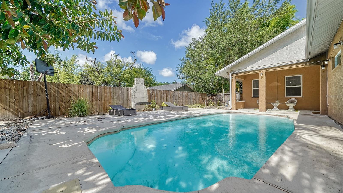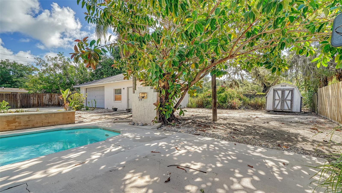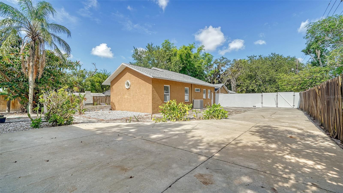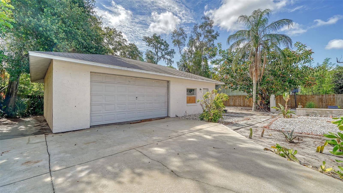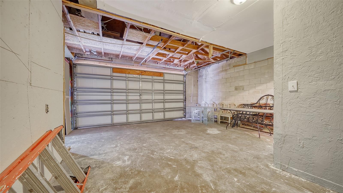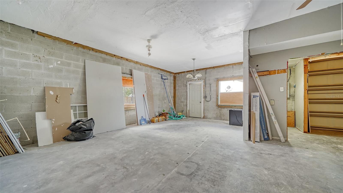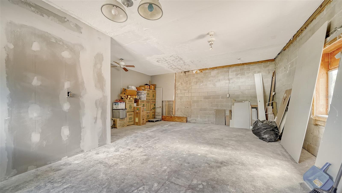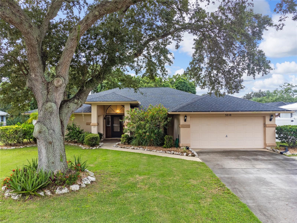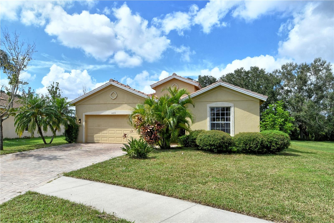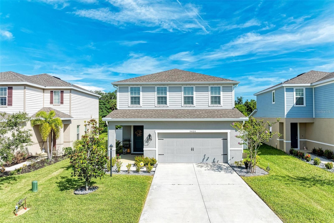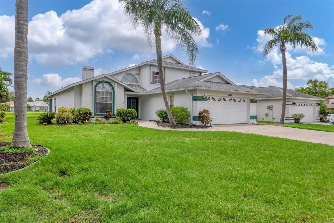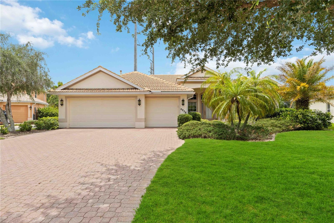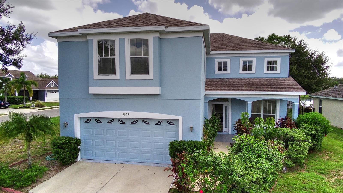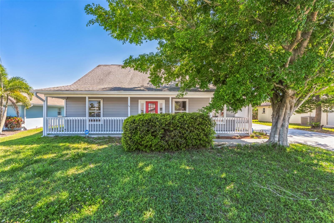Submit an Offer Now!
1601 54th Avenue Drive E, BRADENTON, FL 34203
Property Photos
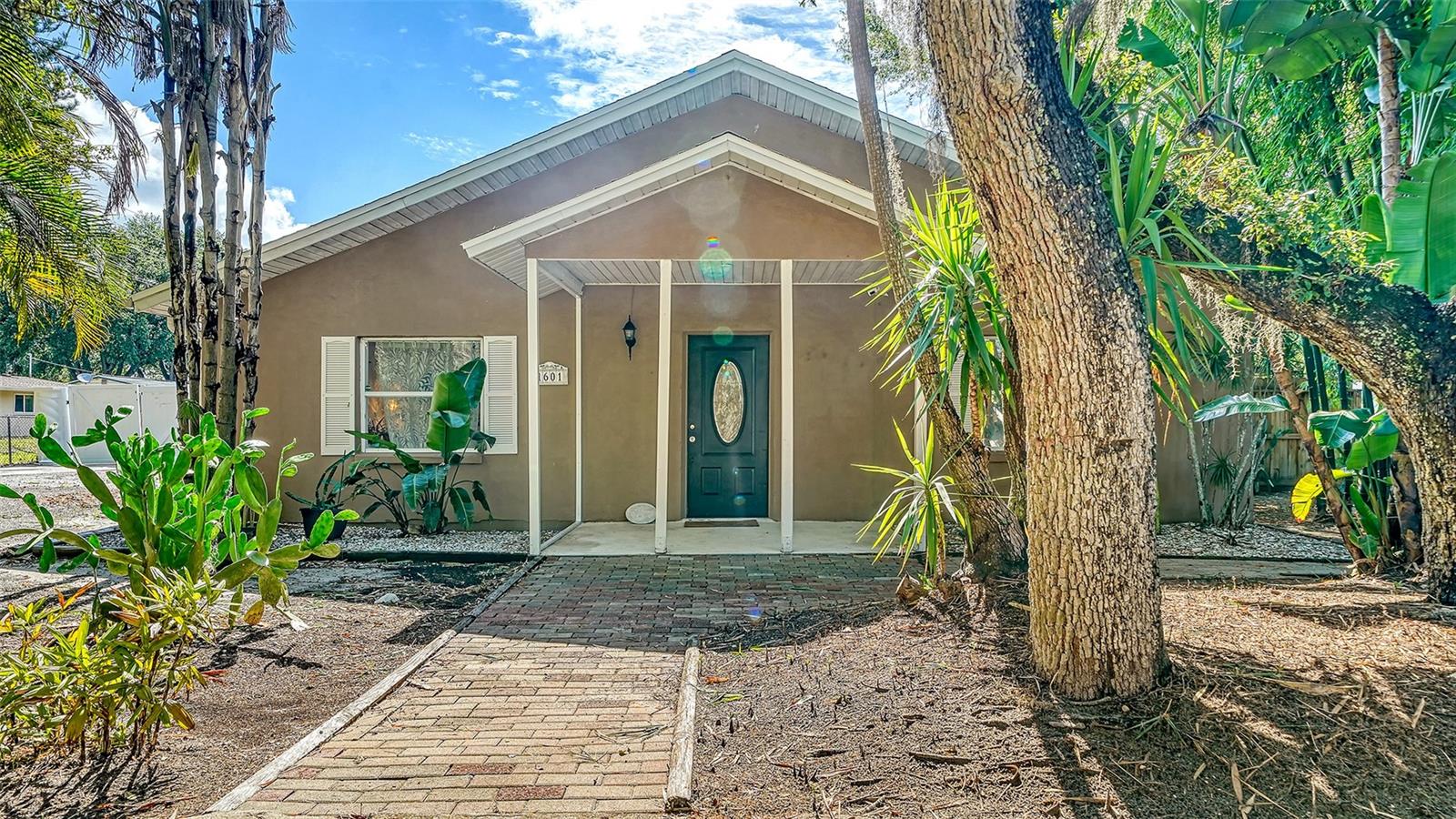
Priced at Only: $458,750
For more Information Call:
(352) 279-4408
Address: 1601 54th Avenue Drive E, BRADENTON, FL 34203
Property Location and Similar Properties
- MLS#: A4614461 ( Residential )
- Street Address: 1601 54th Avenue Drive E
- Viewed: 8
- Price: $458,750
- Price sqft: $161
- Waterfront: No
- Year Built: 1947
- Bldg sqft: 2841
- Bedrooms: 3
- Total Baths: 3
- Full Baths: 2
- 1/2 Baths: 1
- Garage / Parking Spaces: 2
- Days On Market: 120
- Additional Information
- Geolocation: 27.4454 / -82.5441
- County: MANATEE
- City: BRADENTON
- Zipcode: 34203
- Subdivision: Meadow Lakes East
- Elementary School: Oneco Elementary
- Middle School: W.D. Sugg Middle
- High School: Southeast High
- Provided by: RE/MAX ALLIANCE GROUP
- Contact: Andrew Vac
- 941-954-5454
- DMCA Notice
-
DescriptionThis three bedroom, two and one half bathroom home has been totally remodeled and renovated in an open floor plan and modern style. The large lot measuring 17,835 square feet is almost a half acre, 84 X 204 square feet. There is a detached two car oversized garage with one extra room. The home has a new, open great room containing the Living Room, Family Room, Dining Room, Kitchen and Powder Room, with vaulted ceilings. The Primary Bedroom also has vaulted ceilings. There is an 8 x 11 front porch, and a rear 10 x 16 covered lanai off the pool deck. There is an open, but fenced in 15 x 20 courtyard off the Dining Room. The inground fiberglass pool is 11 x 26, and the pool deck around it is 13 x 26. There is a 12 x 75 foot circular driveway in the front and a 20 x 150 long driveway on the side leading to the 18 x 24 two car detached garage with one extra room, measuring 20 x 24 total. The additional exterior work that has been completed is the main house and garage were pressure washed. The main house has been touch up painted and the garage exterior was painted, as well as exterior doors and exterior walls. The pool has been retiled and the pool deck painted. A new roof, a new HVAC system, new interior paint, solid wooden doors, engineered hardwood flooring throughout, and wooden baseboards throughout, all in the summer of 2021. New Leader Security System in 2022 and Septic Tank pump and plumbing replaced in 2024. A new hot water in the main house in 2023. The entire interior of the home, all plumbing and electrical was completed renovated and remodeled in 2021, 2022, and 2023 room by room as they did the work in each area. So, basically everything is new as well as all the appliances. There is no dishwasher. All of this in a non deed restricted neighborhood where you can park your boat or RV next to your home, with no homeowner's association or fees. This property is zoned single family residential, so one CANNOT legally live in the house and rent the garage or vice versa. The garage building is detached and sits on the rear of the property at the end of the long driveway. The previous owner did not completely finish the interior of the garage and the current owner has not changed that because they park their car in the circular drive and only use the garage for storage. There is no automatic garage door opener either. The new owner will be responsible to complete the garage renovation is the manner that suits them.
Payment Calculator
- Principal & Interest -
- Property Tax $
- Home Insurance $
- HOA Fees $
- Monthly -
Features
Building and Construction
- Covered Spaces: 0.00
- Exterior Features: French Doors, Lighting, Private Mailbox, Rain Gutters
- Fencing: Fenced
- Flooring: Ceramic Tile, Hardwood
- Living Area: 2563.00
- Other Structures: Shed(s)
- Roof: Shingle
Property Information
- Property Condition: Completed
Land Information
- Lot Features: Greenbelt, In County, Irregular Lot, Landscaped, Street Brick
School Information
- High School: Southeast High
- Middle School: W.D. Sugg Middle
- School Elementary: Oneco Elementary
Garage and Parking
- Garage Spaces: 2.00
- Open Parking Spaces: 0.00
- Parking Features: Bath In Garage, Boat, Circular Driveway, Driveway, Garage Faces Rear, Off Street, Oversized, Parking Pad, RV Parking
Eco-Communities
- Pool Features: Deck, Fiberglass, In Ground
- Water Source: Public
Utilities
- Carport Spaces: 0.00
- Cooling: Central Air
- Heating: Central
- Pets Allowed: Cats OK, Dogs OK, Yes
- Sewer: Septic Tank
- Utilities: Cable Connected, Electricity Connected, Public, Water Connected
Finance and Tax Information
- Home Owners Association Fee: 0.00
- Insurance Expense: 0.00
- Net Operating Income: 0.00
- Other Expense: 0.00
- Tax Year: 2023
Other Features
- Appliances: Built-In Oven, Cooktop, Dryer, Electric Water Heater, Microwave, Range, Washer
- Country: US
- Furnished: Unfurnished
- Interior Features: Cathedral Ceiling(s), Ceiling Fans(s), Eat-in Kitchen, High Ceilings, Kitchen/Family Room Combo, Living Room/Dining Room Combo, Open Floorplan, Solid Surface Counters, Split Bedroom, Stone Counters, Thermostat, Window Treatments
- Legal Description: THE N 87 FT OF THE FOLLOWING DESC LAND: BEG 25 RODS W OF THE NE COR OF THE NW 1/4 OF NW1/4 OF SEC 18, TH RUN S 80 RODS FOR A POB, TH RUN W 10 RODS M/L TO THE E LN OF A 12 FT ALLEY, TH RUN N ALG THE E LN OF SD 12 FT ALLEY 778 FT M/L TO INSERT "THE MI DDLE OF SPRING STREET, TH E 10 RODS M/L TO" A PT DUE N OF THE POB, TH S 778 FT M/L TO THE POB LESS & EXCEPT THE N
- Levels: One
- Area Major: 34203 - Bradenton/Braden River/Lakewood Rch
- Occupant Type: Owner
- Parcel Number: 1817100009
- Style: Contemporary, Florida
- View: Garden, Pool, Trees/Woods
- Zoning Code: RSF4.5
Similar Properties
Nearby Subdivisions
33rd St E Before Cascades 3455
Acreag0001
Albritton Acres
Arbor Reserve
Barrington Ridge
Barrington Ridge Ph 1a
Barrington Ridge Ph 1b
Barrington Ridge Ph 1c
Braden River City
Briarwood
Candlewood
Center Park
Country Club
Creekwood
Creekwood Ph One Subphase I
Creekwood Ph Two Subphase A B
Crossing Creek Village Ph I
De Sear Manor
Fairfield
Fairway Trace
Fairway Trace At Peridia I Ph
Garden Lakes Courtyard
Garden Lakes Courtyard Ph 2 Am
Garden Lakes Estates
Garden Lakes Estates 7b7g
Garden Lakes Estates Ph 7b7g
Garden Lakes Village Sec 2
Garden Lakes Village Sec 4
Garden Lakes Villas Sec 1
Garden Lakes Villas Sec 2
Garden Lakes Villas Sec 3
Glen Cove Heights
Groveland
Hammock Place
Hammock Place Ii
Heatherwood Condo Ph 2
Heights Ph I Subph Ia Ib Ph
Heights Ph Ii Subph B
Lionshead Ph I
Mandalay Ph I
Marshalls Landing
Meadow Lakes
Meadow Lakes East
Moss Creek Ph I
Moss Creek Ph Ii Subph A
None
Oneco Gardens
Palm Lake Estates
Park Place
Peacocks
Peridia
Peridia Isle
Pride Park Area
Regal Oaks
Ridge At Crossing Creek Ph I
Ridge At Crossing Creek Ph Ii
River Landings Bluffs Ph I
River Place
Rivers Edge
Sabal Harbour
Sabal Harbour Ph Iib
Sabal Harbour Ph Iii
Sabal Harbour Ph Iv
Sabal Harbour Ph Vi
Sabal Harbour Ph Vii
Sabal Harbour Ph Viii
Silverlake
Sterling Lake
Stoneledge
Tailfeather Way At Tara
Tara Ph I
Tara Ph Ii Subphase B
Tara Ph Ii Subphase F
Tara Ph Iii Subphase F
Tara Ph Iii Subphase H
Tara Preserve
Twelve Oaks Iii Of Tara
Villas At Tara
Wallingford
Water Oak
Winter Gardens



