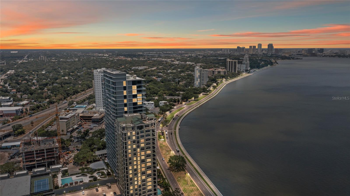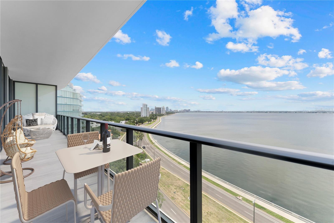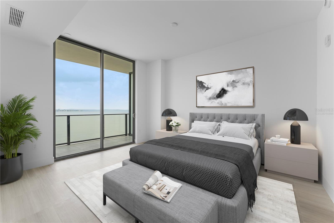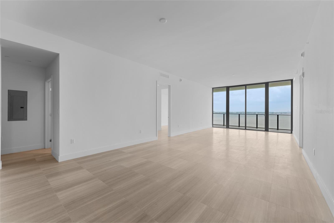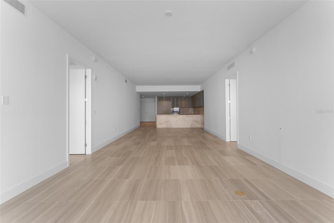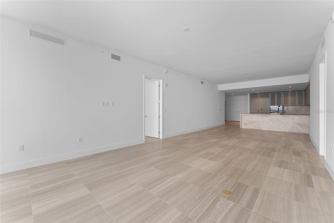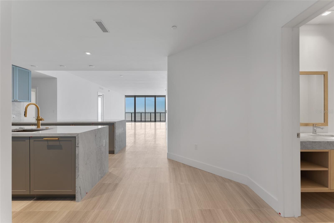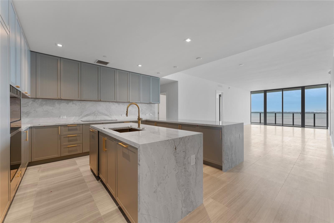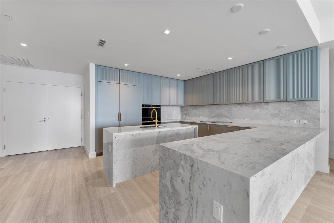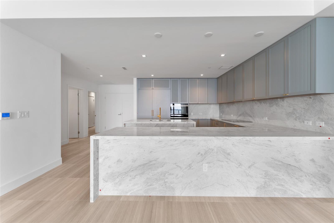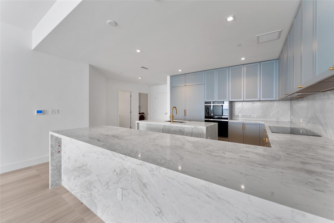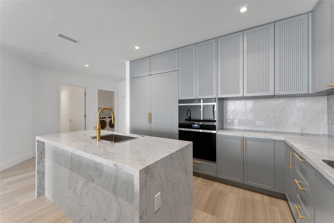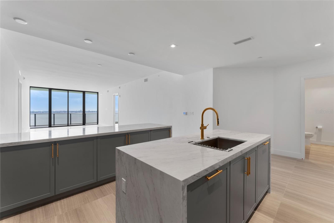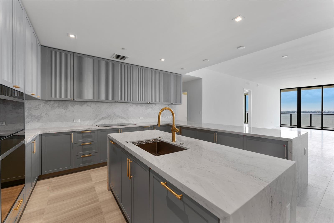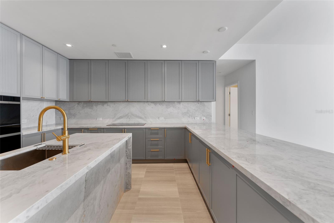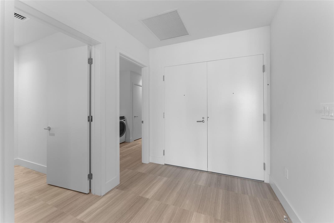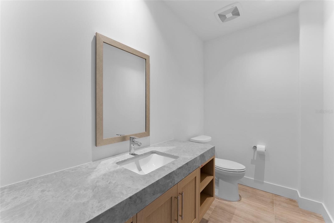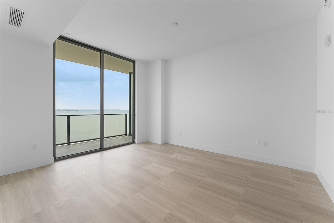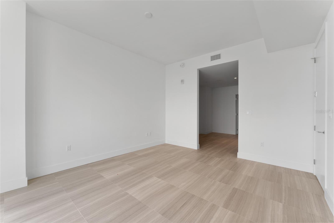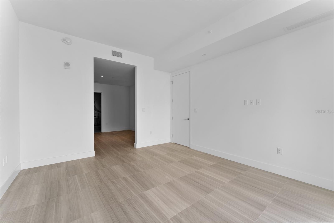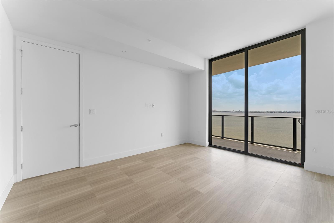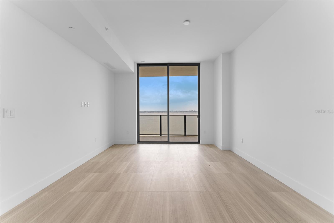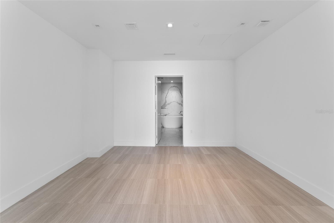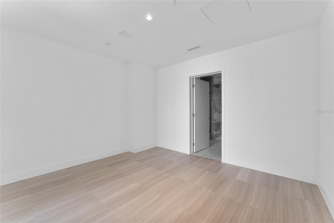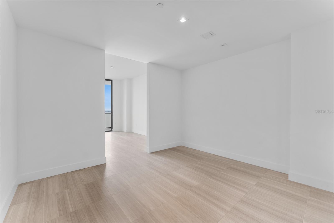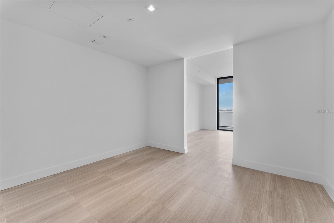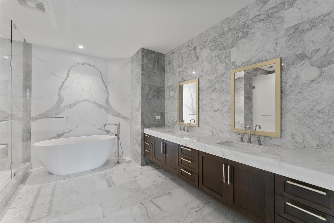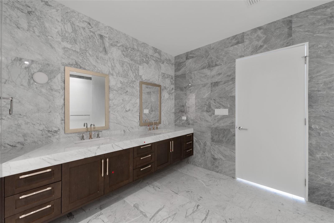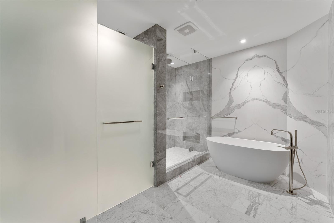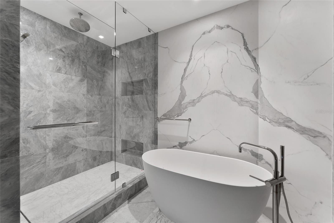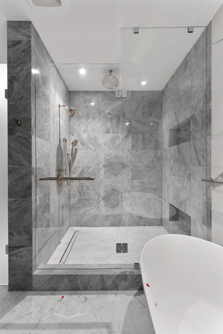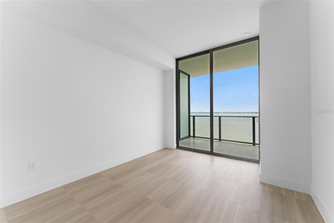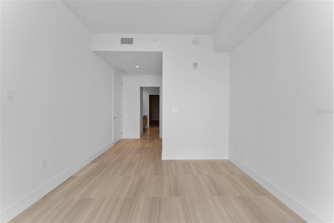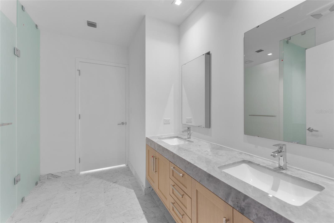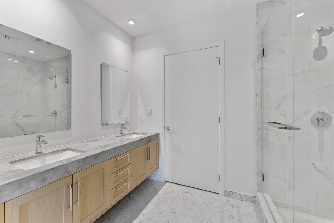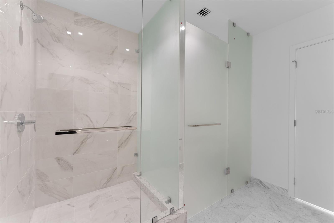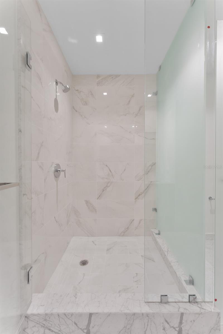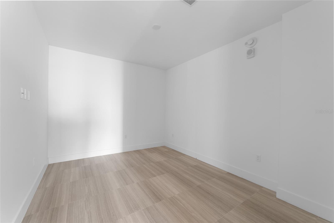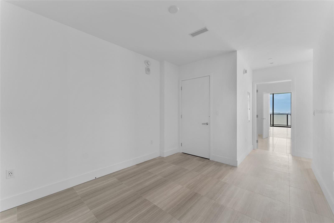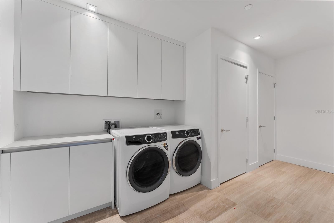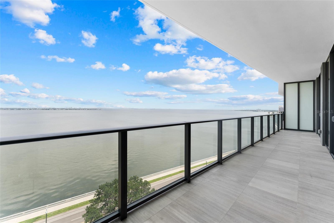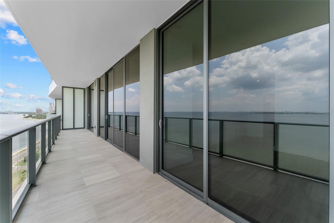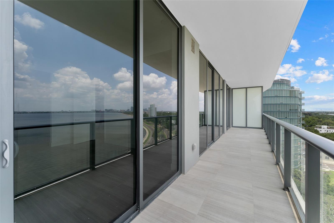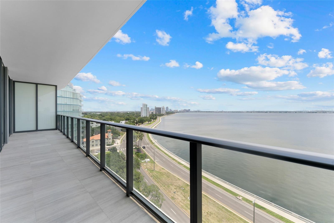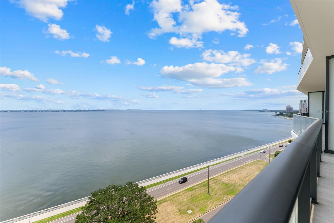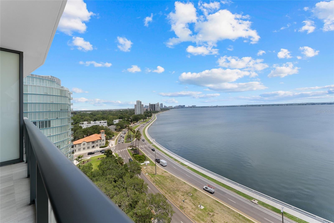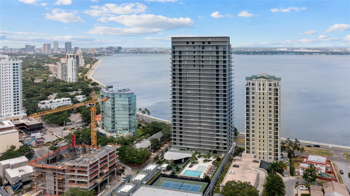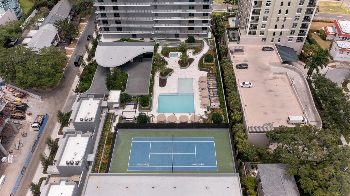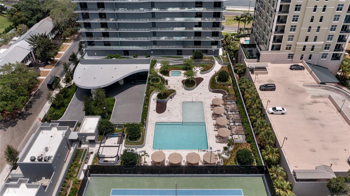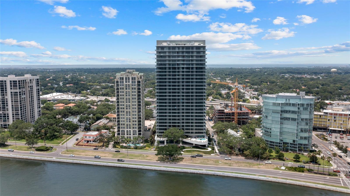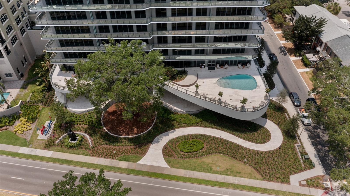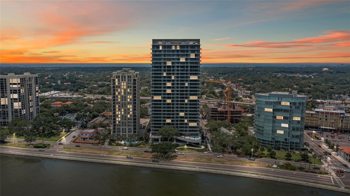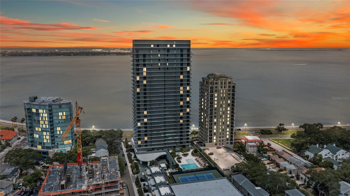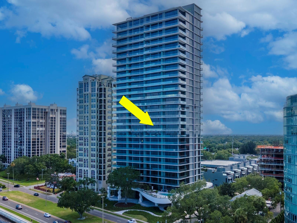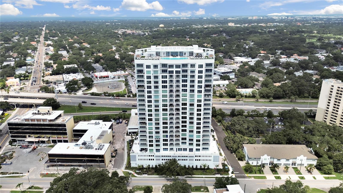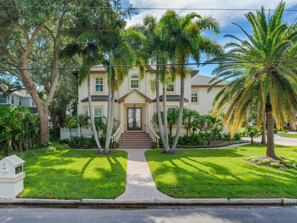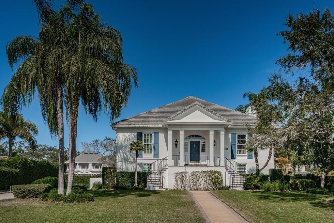Submit an Offer Now!
2912 Santiago Street 1002, TAMPA, FL 33629
Property Photos
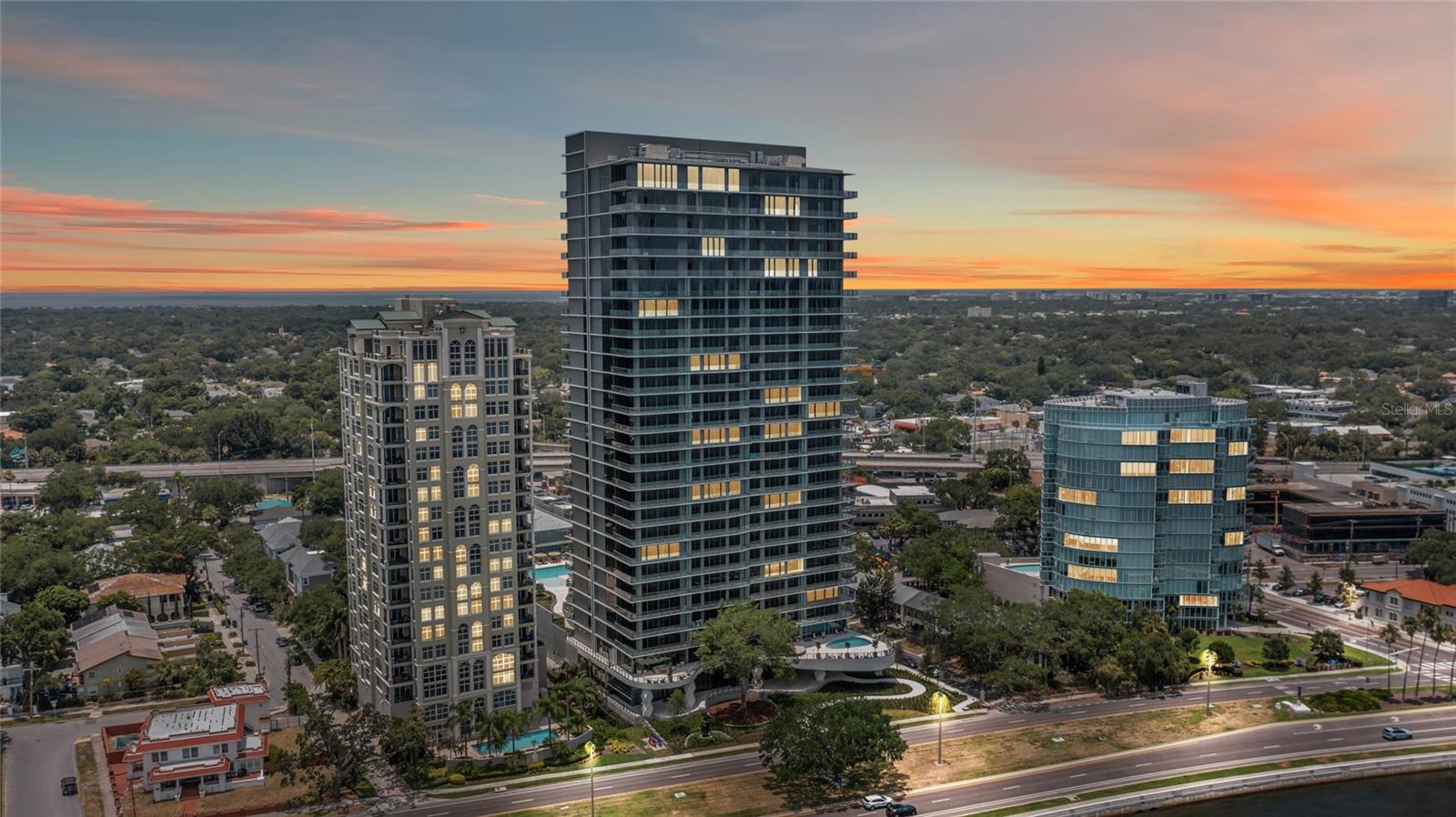
Priced at Only: $14,500
For more Information Call:
(352) 279-4408
Address: 2912 Santiago Street 1002, TAMPA, FL 33629
Property Location and Similar Properties
- MLS#: A4614659 ( Residential Lease )
- Street Address: 2912 Santiago Street 1002
- Viewed: 5
- Price: $14,500
- Price sqft: $6
- Waterfront: Yes
- Wateraccess: Yes
- Waterfront Type: Bay/Harbor
- Year Built: 2024
- Bldg sqft: 2405
- Bedrooms: 2
- Total Baths: 3
- Full Baths: 2
- 1/2 Baths: 1
- Garage / Parking Spaces: 2
- Days On Market: 91
- Acreage: 3.38 acres
- Additional Information
- Geolocation: 27.9182 / -82.4923
- County: HILLSBOROUGH
- City: TAMPA
- Zipcode: 33629
- Subdivision: 3105 Bay Oaks Condo Pcl 302
- Building: 3105 Bay Oaks Condo Pcl 302
- Elementary School: Roosevelt HB
- Middle School: Coleman HB
- High School: Plant City HB
- Provided by: PMI SARASOTA
- Contact: Steven LoParco
- 941-237-0011
- DMCA Notice
-
DescriptionOne or more photo(s) has been virtually staged. Experience unparalleled luxury in this unique rental opportunity at the Ritz Carlton Residences in Tampa on Bayshore Boulevard. This oasis of sophistication not only redefines exemplary design and gracious living but also upholds the renowned standards of Ritz Carlton service. Situated south of Downtown Tampa along one of the city's most iconic boulevards, this residence boasts infinite bay views, meticulously landscaped gardens, and an array of amenities unparalleled in the area. This stunning unit, located on the 10th floor is a 2 bedroom, 2.5 bathroom layout with a den that can serve as a potential third bedroom. It showcases luxury finishes, sleek contemporary lines, and a refined neutral palette that perfectly complements its extraordinary bay vistas. Inside, you'll find a spacious primary suite complete with a large custom closet and ensuite bath, a second bedroom with its own ensuite, and a versatile den with a walk in closet. The expansive open concept living area, bathed in natural light from floor to ceiling windows and enhanced by 10 foot ceilings, opens onto an oversized outdoor terrace offering breathtaking panoramic water views and stunning sunrises. The designer kitchen is a culinary masterpiece, featuring Sub zero and Wolf appliances, bespoke stone or quartz countertops, custom Italian cabinetry, and premium Kohler fixtures. Convenience is key with a full size washer and dryer, a semi private elevator opening into a private foyer, two assigned parking spots in the garage, and an assigned storage unit. 24 hour notice to show appointment only. Owner does all showings and must accompany. Please call or text the Owner (Marcela). *Tenant is responsible for securing renters insurance*
Payment Calculator
- Principal & Interest -
- Property Tax $
- Home Insurance $
- HOA Fees $
- Monthly -
For a Fast & FREE Mortgage Pre-Approval Apply Now
Apply Now
 Apply Now
Apply NowFeatures
Building and Construction
- Covered Spaces: 0.00
- Exterior Features: Balcony, Garden, Outdoor Grill, Private Mailbox, Sidewalk, Sliding Doors, Storage, Tennis Court(s)
- Flooring: Tile
- Living Area: 2405.00
- Other Structures: Tennis Court(s)
Property Information
- Property Condition: Completed
Land Information
- Lot Features: FloodZone, City Limits, In County, Sidewalk
School Information
- High School: Plant City-HB
- Middle School: Coleman-HB
- School Elementary: Roosevelt-HB
Garage and Parking
- Garage Spaces: 2.00
- Open Parking Spaces: 0.00
- Parking Features: Covered, Guest, Off Street, Reserved, Under Building
Eco-Communities
- Pool Features: Deck, In Ground, Lighting, Tile
Utilities
- Carport Spaces: 0.00
- Cooling: Central Air
- Heating: Central, Electric
- Pets Allowed: No
- Utilities: BB/HS Internet Available, Cable Available, Cable Connected, Electricity Connected, Fiber Optics, Fire Hydrant, Phone Available, Public, Sewer Connected, Street Lights, Water - Multiple Meters, Water Connected
Amenities
- Association Amenities: Cable TV, Elevator(s), Fitness Center, Lobby Key Required, Maintenance, Pool, Recreation Facilities, Sauna, Security, Spa/Hot Tub, Storage, Tennis Court(s)
Finance and Tax Information
- Home Owners Association Fee: 0.00
- Insurance Expense: 0.00
- Net Operating Income: 0.00
- Other Expense: 0.00
Other Features
- Appliances: Built-In Oven, Convection Oven, Cooktop, Dishwasher, Disposal, Dryer, Exhaust Fan, Freezer, Ice Maker, Microwave, Range, Range Hood, Refrigerator, Washer, Wine Refrigerator
- Association Name: Ted Keyes
- Country: US
- Furnished: Unfurnished
- Interior Features: Eat-in Kitchen, Elevator, High Ceilings, Living Room/Dining Room Combo, Open Floorplan, Primary Bedroom Main Floor, Solid Surface Counters, Split Bedroom, Stone Counters, Thermostat, Walk-In Closet(s), Window Treatments
- Levels: One
- Area Major: 33629 - Tampa / Palma Ceia
- Occupant Type: Vacant
- Parcel Number: A-34-29-18-D5Q-000000-01002.0
- Possession: Rental Agreement
- Unit Number: 1002
- View: City, Water
Owner Information
- Owner Pays: Cable TV, Grounds Care, Other, Pool Maintenance, Security, Trash Collection, Water
Similar Properties
Nearby Subdivisions
3105 Bay Oaks Condo Pcl 302
Altura Bayshore
Bayshore Place Condo Associati
Bayshore Trace Condo
Bel Mar
Bel Mar Rev
Bel Mar Rev Unit 6
Culbreath Isles
Elenor Place
Fords Landing A Condo
Henderson Beach
Holdens Simms Resub Of
Holdens Sub Rev M
Maryland Manor 2nd
Maryland Manor Rev
Monte Carlo Towers A Condomini
Near Bay Sub
Neptune Gardens A Condo
Palm Court A Condo
Palma Ceia Park
Pinehurst
Soho
Sunset Park
Sunset Park Isles Dundee 1
Tampa Bayshore Villas Condomin
The Bayside Condo
The Villas Of Bay Villa Place
Unplatted
Virage Bayshore
Virginia Park
Virginia Park Re Sub O
Virginia Terrace
Watrous H J 2nd Add To West



