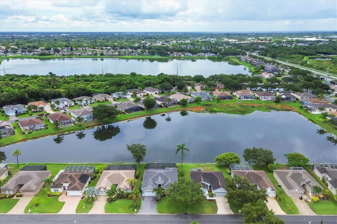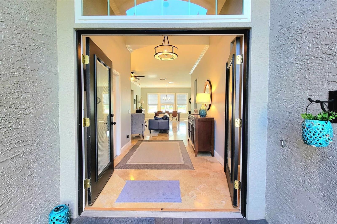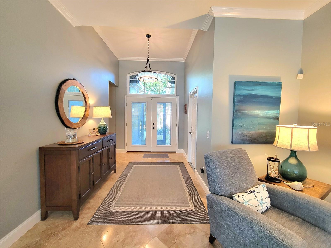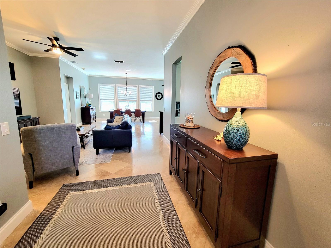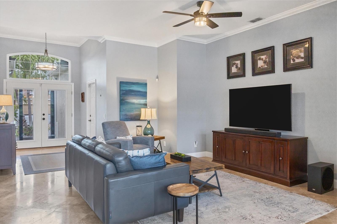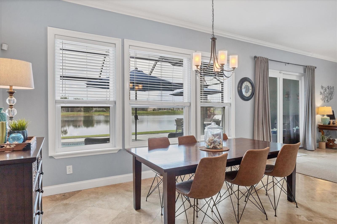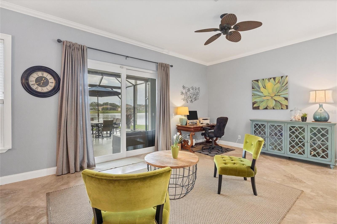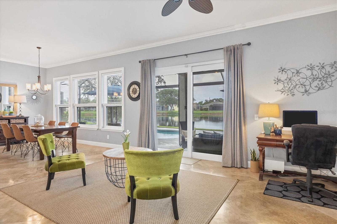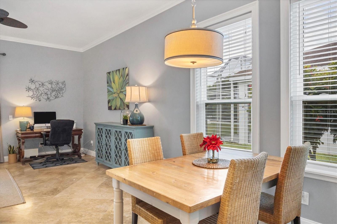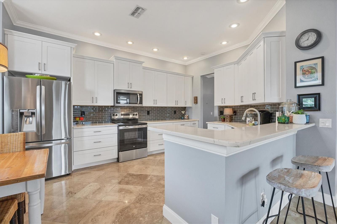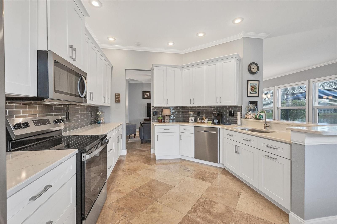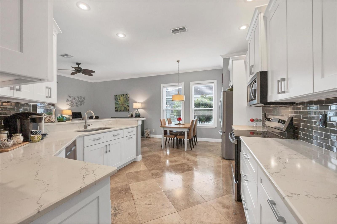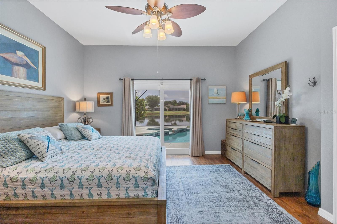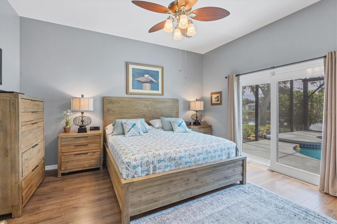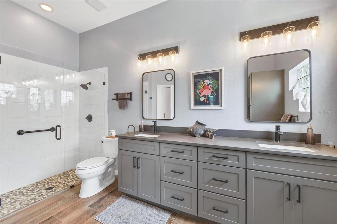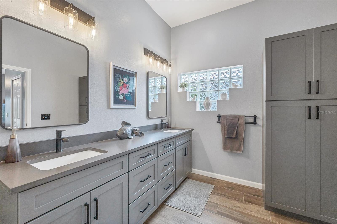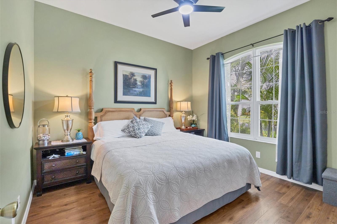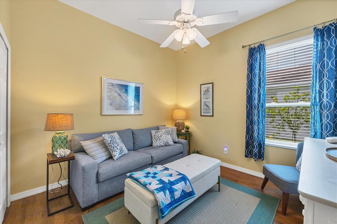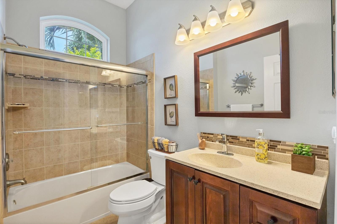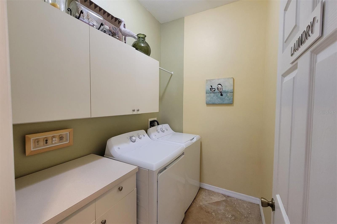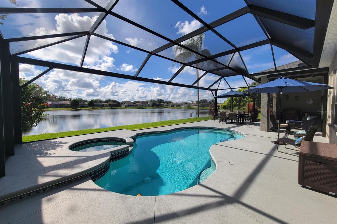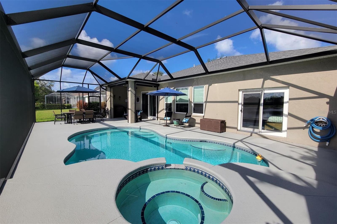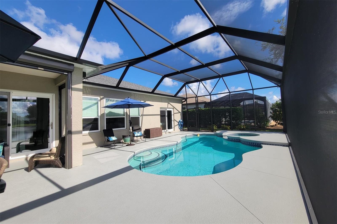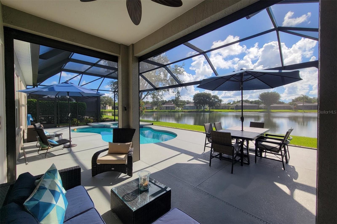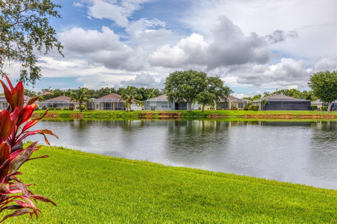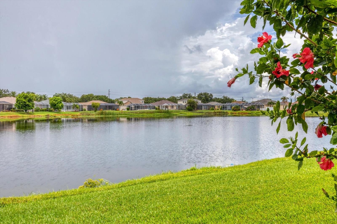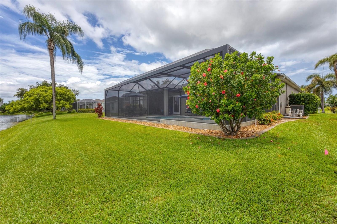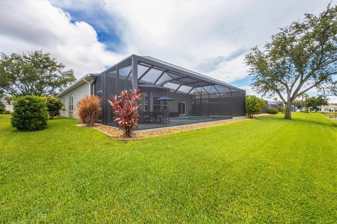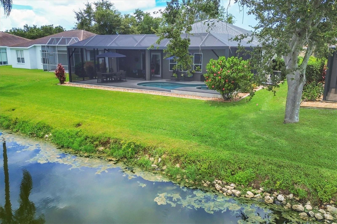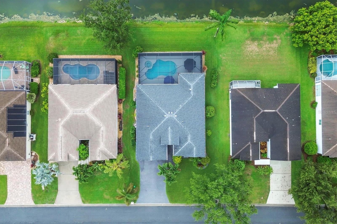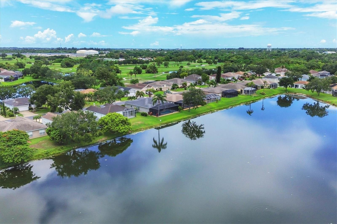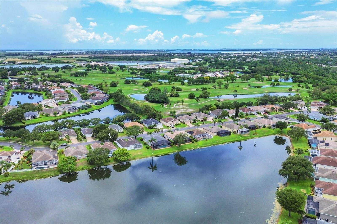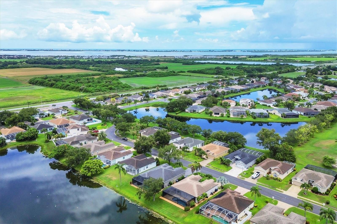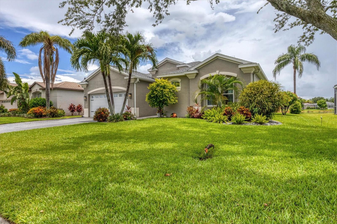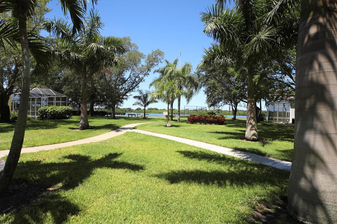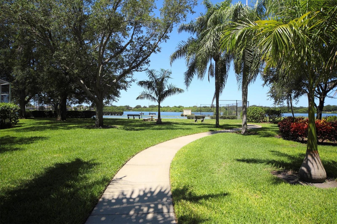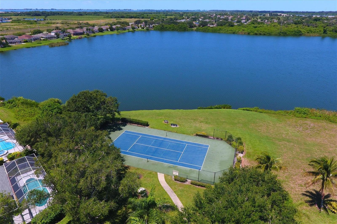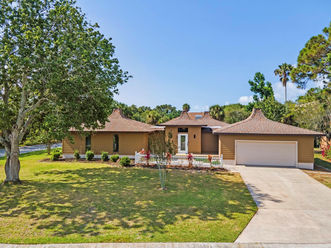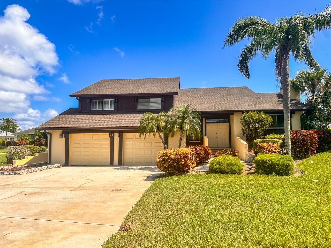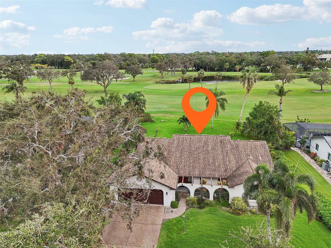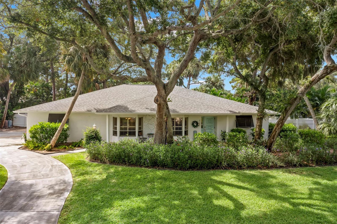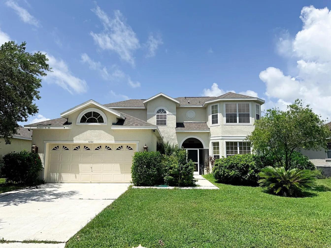Submit an Offer Now!
5135 54th Street W, BRADENTON, FL 34210
Property Photos
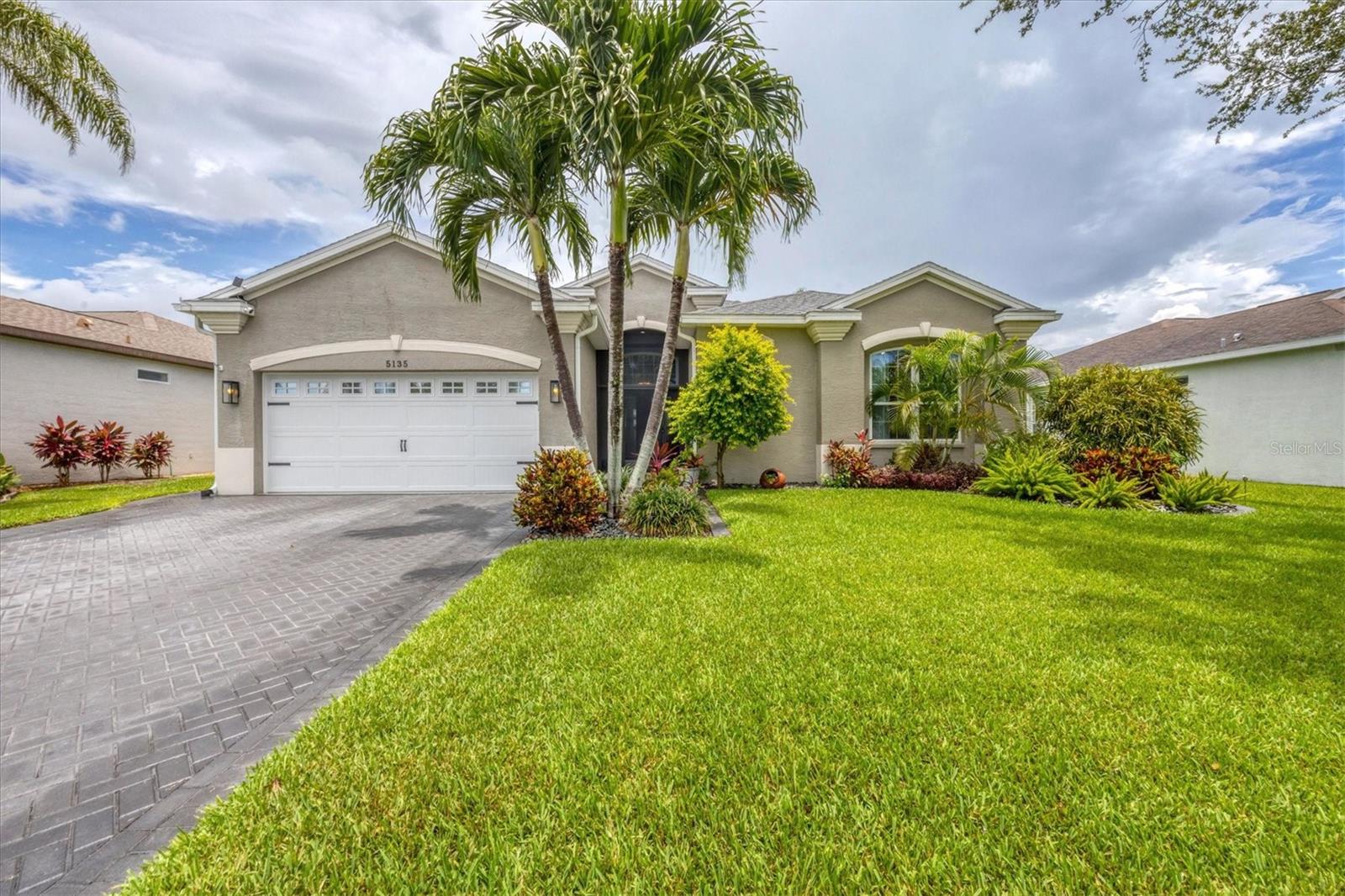
Priced at Only: $699,999
For more Information Call:
(352) 279-4408
Address: 5135 54th Street W, BRADENTON, FL 34210
Property Location and Similar Properties
- MLS#: A4615250 ( Residential )
- Street Address: 5135 54th Street W
- Viewed: 10
- Price: $699,999
- Price sqft: $286
- Waterfront: No
- Year Built: 1997
- Bldg sqft: 2450
- Bedrooms: 3
- Total Baths: 2
- Full Baths: 2
- Garage / Parking Spaces: 2
- Days On Market: 113
- Additional Information
- Geolocation: 27.4499 / -82.6151
- County: MANATEE
- City: BRADENTON
- Zipcode: 34210
- Subdivision: Glenn Lakes Ph 3
- Elementary School: Sea Breeze Elementary
- Middle School: Electa Arcotte Lee Magnet
- High School: Bayshore High
- Provided by: MICHAEL SAUNDERS & COMPANY
- Contact: Leah Secondo
- 941-748-6300
- DMCA Notice
-
DescriptionStunning, relaxing, and COMPLETELY remodeled! Enjoy Florida living, absolutely gorgeous sunrises as the wildlife frolic on the pond from this 1964 sq. ft 3 bedroom 2 bathroom Glenn Lakes electric heated pool residence. One of the largest kitchen floor plans once offered by the original builder. Tremendous detail from floor to ceiling throughout this home. Soothing colors and trim create the perfect ambiance. Main bedroom suite with two closets, the bathroom has dual sinks & an oversized shower and additional cabinet space. The 2nd bath is also extensively updated & flanks the 2nd/3rd bedrooms. Hurricane windows/sliders plus the owner has just put an electric storm catcher system on the back lanai. Spectacular outdoor living space as you look out through the 48 foot clear view lanai screen sets for unobstructed eastern orientation. Brand new LG Kitchen range: 2023 new washer, dryer, microwave and garage attic opening with attached ladder. Agent has a list attached to the MLS listing of ALL upgrades and remodeling completed on this tremendously wonderful home. A short distance to Manatee County Public Golf Course, the area's most beautiful beaches, shopping & dining options, Sarasota & Bradenton nightlife as well as IMG Academy.
Payment Calculator
- Principal & Interest -
- Property Tax $
- Home Insurance $
- HOA Fees $
- Monthly -
Features
Building and Construction
- Builder Name: Centex
- Covered Spaces: 0.00
- Exterior Features: Irrigation System, Lighting, Rain Gutters, Sliding Doors
- Flooring: Tile
- Living Area: 1964.00
- Roof: Shingle
Property Information
- Property Condition: Completed
Land Information
- Lot Features: Cleared, In County, Landscaped, Near Golf Course, Sidewalk
School Information
- High School: Bayshore High
- Middle School: Electa Arcotte Lee Magnet
- School Elementary: Sea Breeze Elementary
Garage and Parking
- Garage Spaces: 2.00
- Open Parking Spaces: 0.00
Eco-Communities
- Green Energy Efficient: Appliances
- Pool Features: Gunite, Heated, In Ground, Lighting, Pool Alarm, Screen Enclosure
- Water Source: Public
Utilities
- Carport Spaces: 0.00
- Cooling: Central Air
- Heating: Central
- Pets Allowed: Breed Restrictions, Number Limit, Size Limit, Yes
- Sewer: Public Sewer
- Utilities: Cable Connected, Electricity Connected, Fiber Optics, Sewer Connected, Sprinkler Recycled, Underground Utilities, Water Connected
Amenities
- Association Amenities: Park, Tennis Court(s)
Finance and Tax Information
- Home Owners Association Fee Includes: Common Area Taxes, Escrow Reserves Fund, Fidelity Bond, Insurance, Management, Recreational Facilities
- Home Owners Association Fee: 216.00
- Insurance Expense: 0.00
- Net Operating Income: 0.00
- Other Expense: 0.00
- Tax Year: 2023
Other Features
- Appliances: Dishwasher, Disposal, Electric Water Heater, Exhaust Fan, Microwave, Range, Range Hood, Refrigerator, Washer
- Association Name: Cherie Colvin
- Association Phone: 941-361-1222
- Country: US
- Furnished: Unfurnished
- Interior Features: Ceiling Fans(s), Crown Molding, High Ceilings, In Wall Pest System, Kitchen/Family Room Combo, Living Room/Dining Room Combo, Open Floorplan, Solid Surface Counters, Split Bedroom, Thermostat, Walk-In Closet(s), Window Treatments
- Legal Description: LOT 17 BLK I GLENN LAKES PH 3 PI#51885.6105/3
- Levels: One
- Area Major: 34210 - Bradenton
- Occupant Type: Owner
- Parcel Number: 5188561053
- Style: Contemporary
- View: Water
- Views: 10
- Zoning Code: PDR
Similar Properties
Nearby Subdivisions
Aqua Lagoon
Battersby
Bay Beach
Bay Beach Continued
Bay Lake Estates Ph I
Bay Lake Estates Ph Ii
Conquistador Bayside
Coral Shores
El Conquistador Village Ii A
Fairways At Conquistador
Fairways Twnhs Villas
Glenn Lakes Ph 1b
Glenn Lakes Ph 2
Glenn Lakes Ph 3
Glenn Lakes Ph 4
Glenn Lakes Ph 6
Gulf Trail Ranches
Highland Lakes
Legends Bay
Mount Vernon Ph 1
Palm Court
Palma Sola Harbour Sec 3
Racquet Club Villas Amd
San Remo Shores
Shorewalk Bath Tennis Club 2
Shorewalk Bath Tennis Club 21
Shorewalk Bath Tennis Club 5
Shorewalk The Palms At
Southwinds At Five Lakes Ph 10
The Villas At Wild Oak Bay I I
The Villas At Wild Oak Bay Iv
Turnberry Woods At Conquist 1
Turnberry Woods At Conquistado
West Glenn Ph Ii
Wildewood Springs



