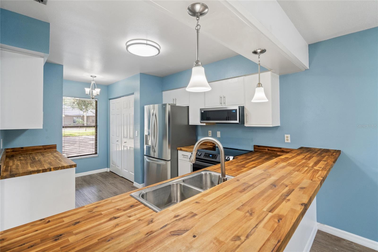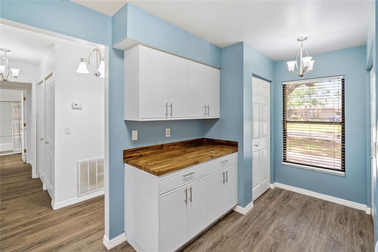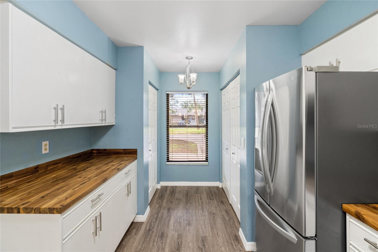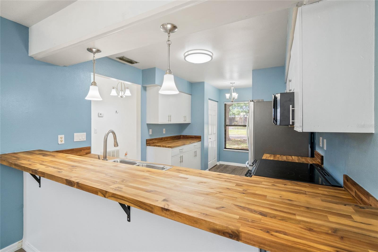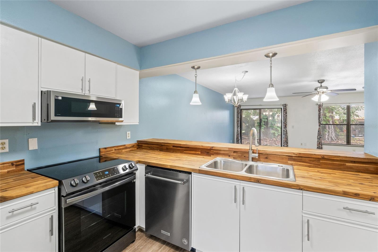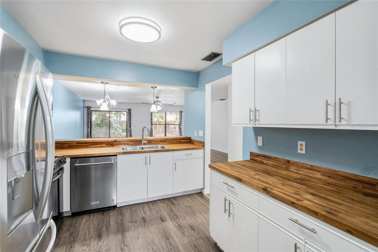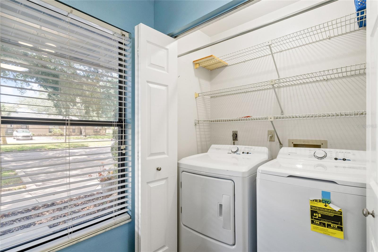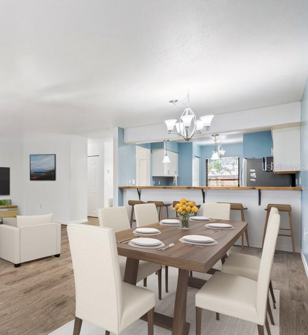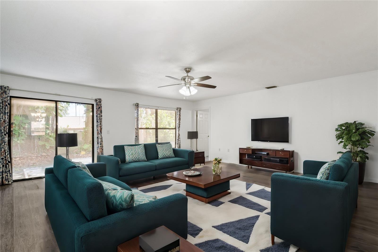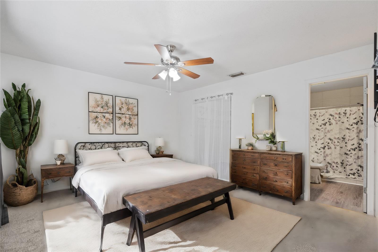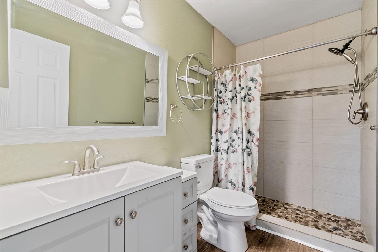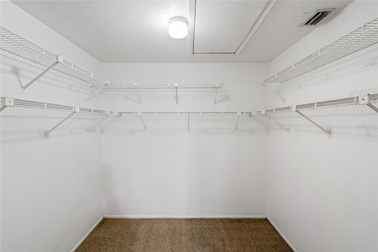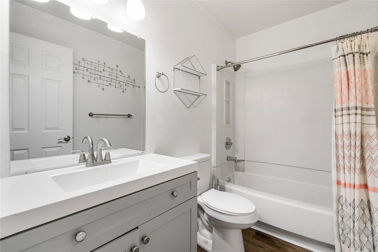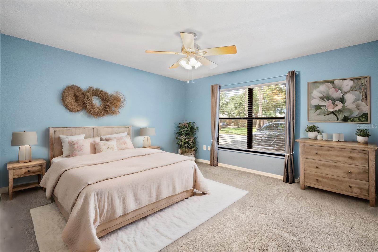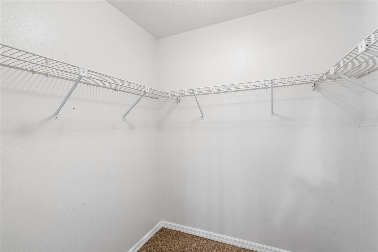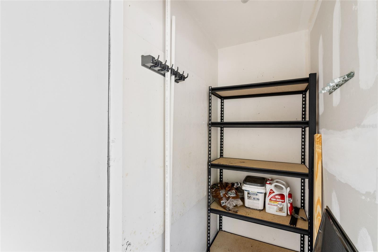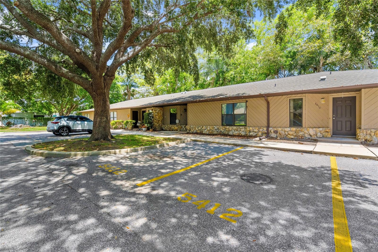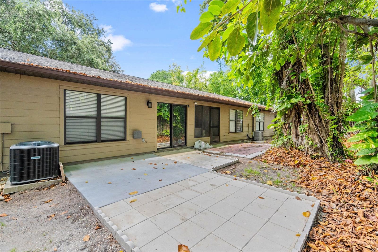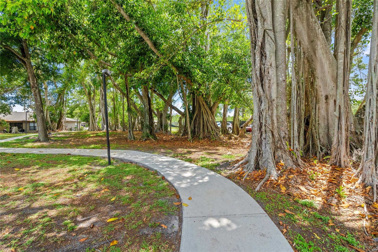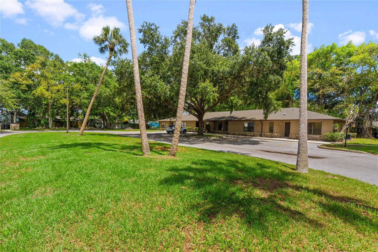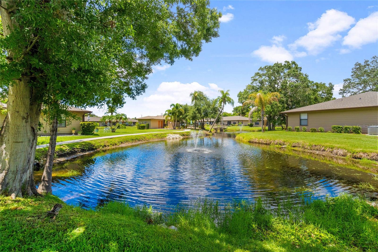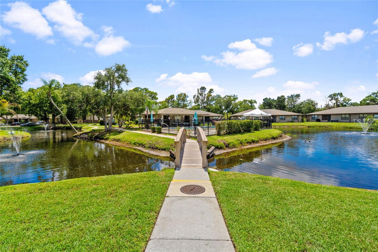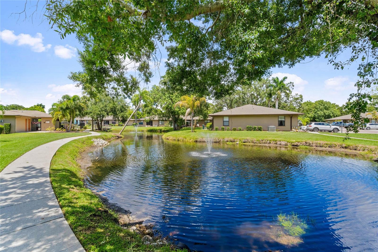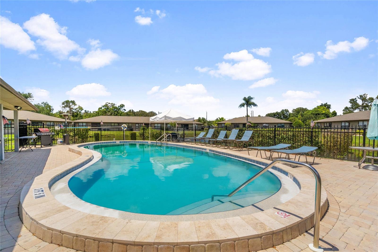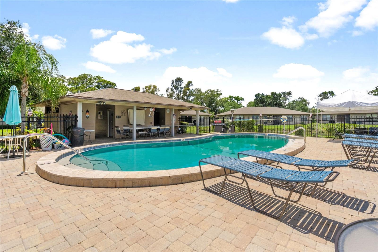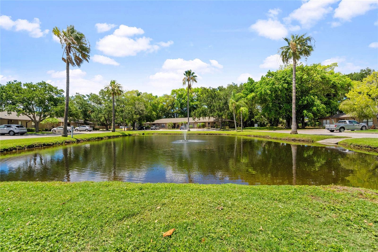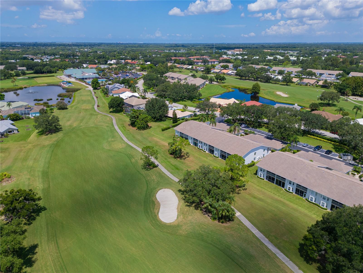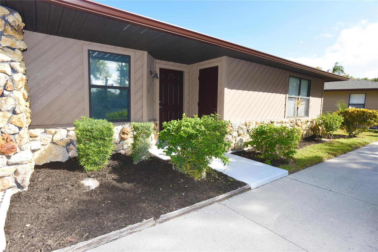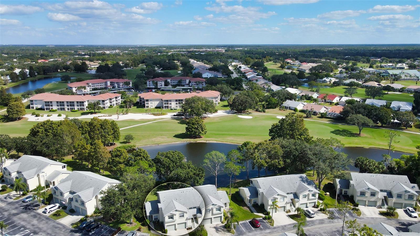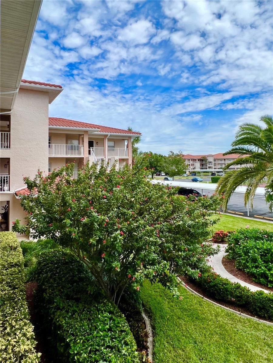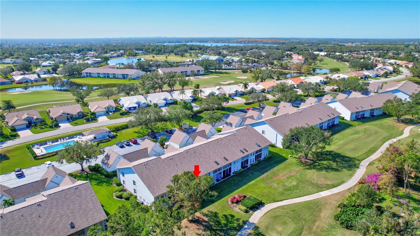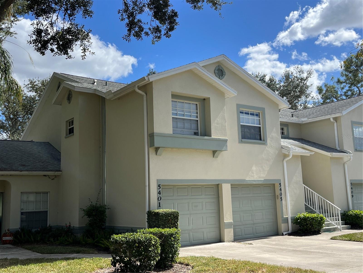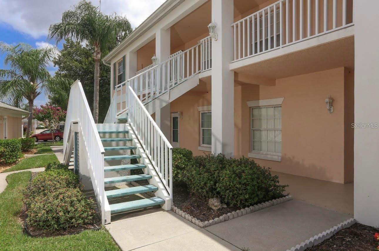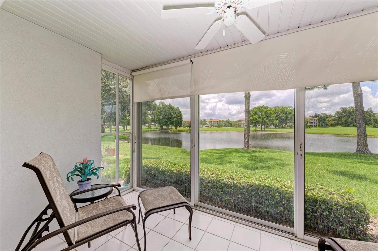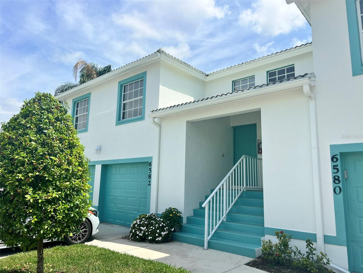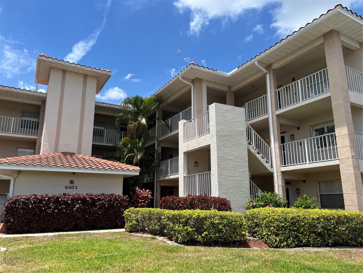Submit an Offer Now!
5412 11th Street Circle E 41, BRADENTON, FL 34203
Property Photos
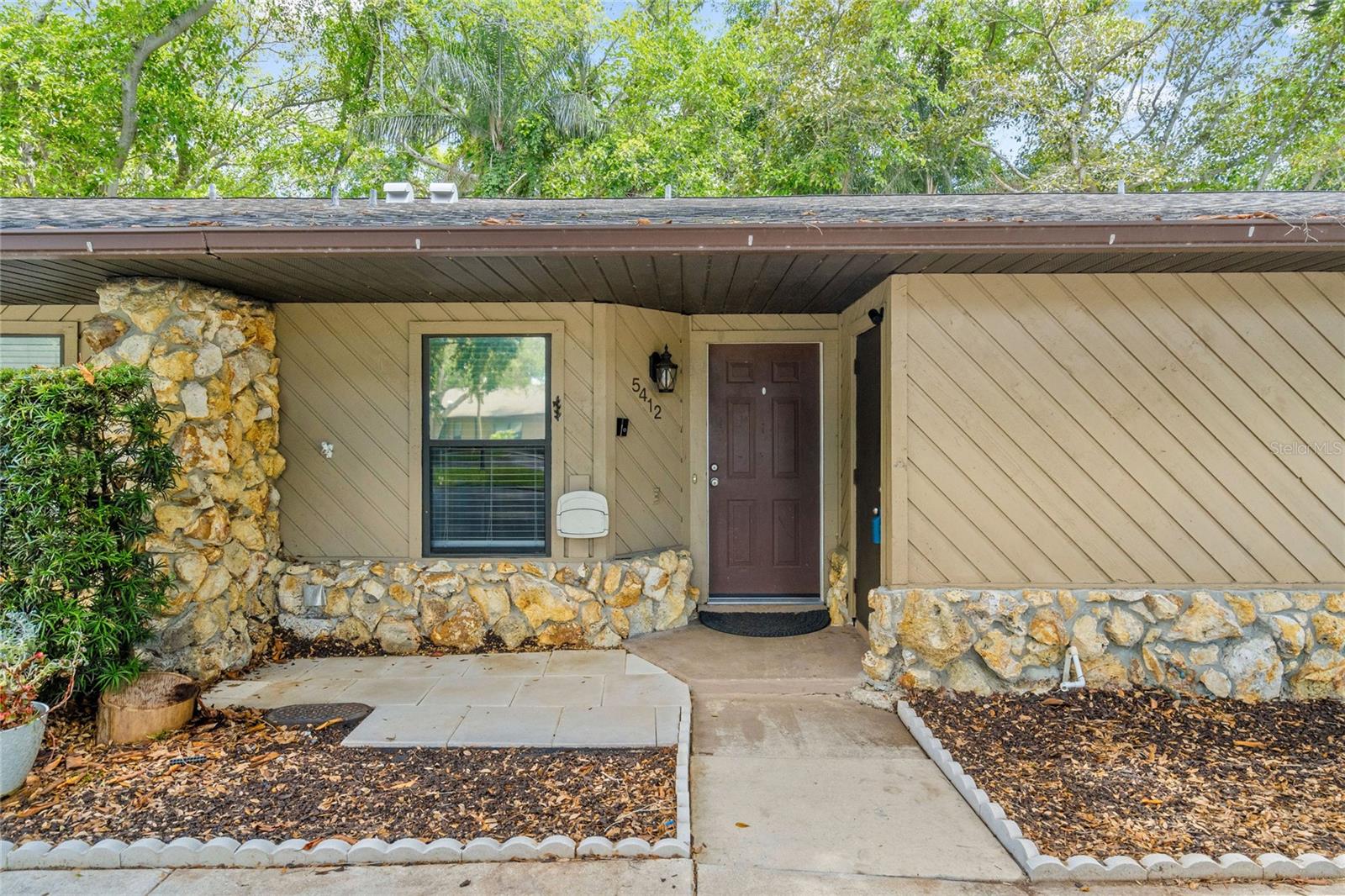
Priced at Only: $229,900
For more Information Call:
(352) 279-4408
Address: 5412 11th Street Circle E 41, BRADENTON, FL 34203
Property Location and Similar Properties
- MLS#: A4615471 ( Residential )
- Street Address: 5412 11th Street Circle E 41
- Viewed: 23
- Price: $229,900
- Price sqft: $168
- Waterfront: No
- Year Built: 1986
- Bldg sqft: 1370
- Bedrooms: 2
- Total Baths: 2
- Full Baths: 2
- Days On Market: 194
- Additional Information
- Geolocation: 27.445 / -82.5524
- County: MANATEE
- City: BRADENTON
- Zipcode: 34203
- Subdivision: Heatherwood Condo Ph 2
- Building: Heatherwood Condo Ph 2
- Elementary School: Oneco Elementary
- Middle School: W.D. Sugg Middle
- High School: Southeast High
- Provided by: COLDWELL BANKER REALTY
- Contact: Rachel McCoy
- 941-739-6777

- DMCA Notice
-
DescriptionOne or more photo(s) has been virtually staged. Price improvement!! Discover the hidden gem you've been searching for in this stunning, very large 2 bedroom, 2 bath condo! Step into an updated kitchen featuring brand new butcher block countertops, brand new stainless steel appliances, including a WiFi enabled microwave and oven, and an in unit full size washer and dryer. The expansive back porch, adorned with pavers, is perfect for relaxing, while the front porch area welcomes you home. Inside, enjoy the comfort of beautiful LVP flooring and new carpet and paint in the second bedroom. Both bathrooms are tastefully updated, and new light fixtures add a modern touch throughout. You'll never run out of storage space with walk in closets in both bedrooms and a deep exterior storage closet as well as a large attic for even more storage! Since this is a single level complex, you'll never have to contend with stairs or upstairs noise! The complex is a serene oasis, surrounded by ancient banyan and oak trees. Enjoy the picturesque amenities, including a wood bridge walkway to the pool and a tranquil pond with a fountain. Take a dip in the heated pool (recently resurfaced) or join one of the many resident activities in this friendly, all ages community. The building boasts Hardie board cement siding, a newer roof, and a newer hot water heater, providing durability and peace of mind. The value added HOA covers cable, internet, trash, sewer, exterior building maintenance, pest control, and pool maintenance, ensuring a worry free lifestyle. With two dedicated parking spots right in front of the unit, convenience is at your doorstep. All this and youre just a short drive from beaches, shopping, dining, entertainment, and the UTC Mall. For additional peace of mind, a one year home warranty is also included with purchase. Dont miss out on this perfect blend of comfort, convenience, and community. Make this condo your new home today!
Payment Calculator
- Principal & Interest -
- Property Tax $
- Home Insurance $
- HOA Fees $
- Monthly -
Features
Building and Construction
- Covered Spaces: 0.00
- Exterior Features: Sidewalk, Sliding Doors, Storage
- Flooring: Carpet, Luxury Vinyl
- Living Area: 1370.00
- Roof: Shingle
Property Information
- Property Condition: Completed
Land Information
- Lot Features: In County, Landscaped, Level, Near Public Transit, Paved, Private
School Information
- High School: Southeast High
- Middle School: W.D. Sugg Middle
- School Elementary: Oneco Elementary
Garage and Parking
- Garage Spaces: 0.00
- Open Parking Spaces: 0.00
- Parking Features: Assigned, Ground Level, Guest
Eco-Communities
- Green Energy Efficient: Appliances
- Pool Features: Heated, In Ground
- Water Source: Public
Utilities
- Carport Spaces: 0.00
- Cooling: Central Air
- Heating: Central, Electric
- Pets Allowed: Breed Restrictions, Cats OK, Dogs OK, Number Limit, Size Limit
- Sewer: Public Sewer
- Utilities: Cable Connected, Electricity Connected, Phone Available, Public, Sewer Connected, Water Connected
Amenities
- Association Amenities: Cable TV, Maintenance, Pool
Finance and Tax Information
- Home Owners Association Fee Includes: Cable TV, Common Area Taxes, Pool, Escrow Reserves Fund, Insurance, Maintenance Structure, Maintenance Grounds, Pest Control, Private Road, Sewer, Trash
- Home Owners Association Fee: 0.00
- Insurance Expense: 0.00
- Net Operating Income: 0.00
- Other Expense: 0.00
- Tax Year: 2023
Other Features
- Appliances: Dishwasher, Disposal, Dryer, Electric Water Heater, Microwave, Range, Refrigerator, Washer
- Association Name: Jason Brinn
- Association Phone: 941-725-0158
- Country: US
- Furnished: Unfurnished
- Interior Features: Ceiling Fans(s), Living Room/Dining Room Combo, Open Floorplan, Primary Bedroom Main Floor, Split Bedroom, Thermostat, Walk-In Closet(s), Window Treatments
- Legal Description: UNIT 41 HEATHERWOOD CONDO PHASE 2 PI#57412.0215/3
- Levels: One
- Area Major: 34203 - Bradenton/Braden River/Lakewood Rch
- Occupant Type: Vacant
- Parcel Number: 5741202153
- Style: Florida
- Unit Number: 41
- View: Trees/Woods
- Views: 23
- Zoning Code: PDR
Similar Properties
Nearby Subdivisions
Cedar Hollow At Tara
Fairway Gardens At Tara
Fairway Gardens Ii At Tara
Fairway Trace
Fairway Trace At Peridia Ii Ph
Grand Oak At Tara
Harborage On Braden River 111
Harborage On Braden River Ii P
Heatherwood Condo Ph 1
Heatherwood Condo Ph 2
Magnolia Crossing
Orchid Cove
Palm Grove
Summer Place
Tara Golf Country Club
Tara Golf And Country Club
Tara Plantation Gardens
Tara Preserveorchid Cove Subdi
Tara Terraces 2
Tara Terraces 4
Tara Verandas
Terraces 1 Of Tara
Terraces 3 Of Tara
Terraces 4 Of Tara
The Villages At Tara
Twelve Oaks I Of Tara Ph 2



